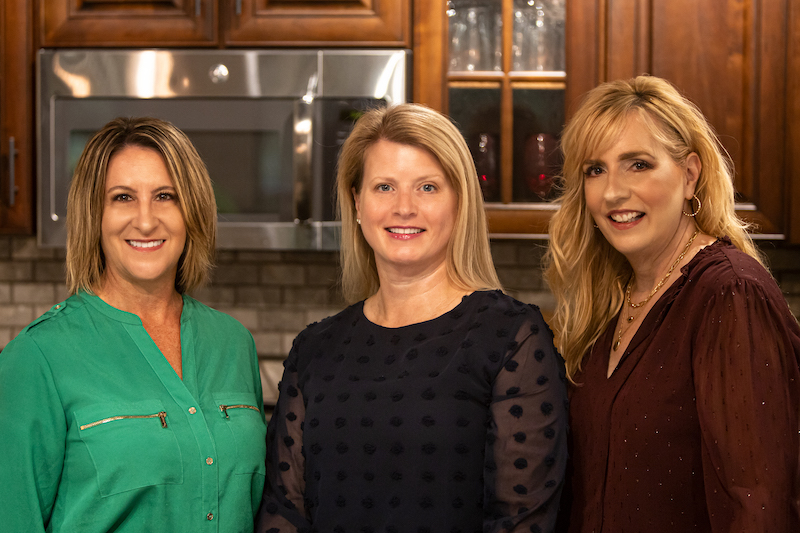Building New With the Jacksons

A Live, In-Progress Series
Eastbrook Homes is thrilled to invite you on an exclusive journey to discover the Eastbrook difference by Building New With the Jacksons! Over the next few months, we’ll publish exciting new video episodes that walk you through the Eastbrook Process step by step. Join us behind the scenes as we follow Aimee and Rob on their new home adventure. You’ll watch as they choose their ideal location, select the perfect home plan, handpick their favorite finishes, and engage with the building process. Later, you’ll have a front-row seat to their eagerly-awaited home reveal. Will the Jacksons land the home of their dreams? Stay tuned to find out!

Introduction
Meet Aimee & Rob

Part 1
Location, Location, Location!

Part 2
Touring to Find the Perfect Floor Plan

Part 3
Structural Design and Customization

Part 4
The Home Creation Studio

Part 5
Let’s Get Building!

Part 6
Framing Tour

Part 7
Roofing, Insulation, and More!

Part 8
From Drywall to Dream Home

Part 9
Final Touches Are Starting to Make This House Look Like a Home

Part 10
Moving, Unpacking, and Making Memories
Added November 8, 2022!

Meet Aimee and Rob
“Room to grow” is the name of the game for this delightful, growing family. With a young daughter and new baby on the way, Aimee and Rob are hoping for more space for their entire family to enjoy. They love hosting friends and family for football games and holidays, so an open concept living space connected to a spacious kitchen is a must. Rob also frequently works from home and would like a dedicated office space so he can focus throughout the day. They’re hoping for 3-5 bedrooms with distinct, separate places for the kids to play and the parents to relax. A family-friendly community is incredibly important and they’d love to find their ideal neighborhood nearby Aimee’s job at the local school district.
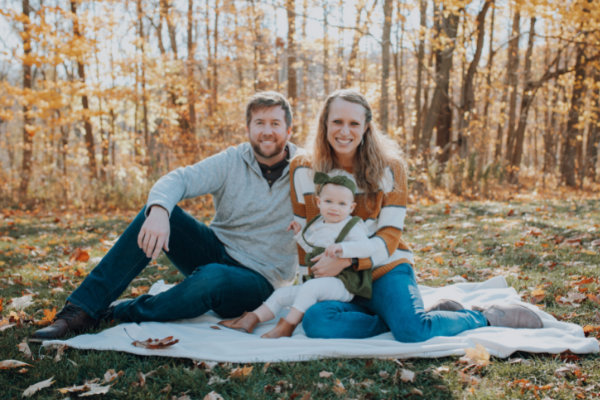

Location, Location, Location!
With multiple Eastbrook Homes communities spread throughout West Michigan and the Greater Lansing Area, the Jacksons had their work cut out for them when selecting the perfect location for their new home. It wasn’t long after they filtered on desired amenities and distance to work that they found themselves looking at an existing home in Eastbrook Homes’ Lowing Woods community. As often happens in today’s tough existing home market, though, the house they went to see didn’t work out.
The Jacksons didn’t leave empty-handed, though. They soon realized Lowing Woods was the perfect community for them. The amenities checked all their boxes, from the clubhouse and swimming pool to the playgrounds and nature trails. Sidewalks lined both sides of the streets and the sight of kids playing safely and happily filled their imaginations with images of a bright, joyful future. They loved the unique option of choosing between Hudsonville and Jenison as their school district and couldn’t wait to take advantage of nearby Grand Rapids activities and Lake Michigan shorelines. With their location decided, they shifted focus to finding the perfect home.

Touring to Find the Perfect Floor Plan
The Jackson’s first stop was a low-maintenance townhome with an open-concept kitchen, dining, and living space. Aimee loved the layout, flow, and ability to see straight from the kitchen to the living room. She wondered, however, if the townhome provided enough space to accommodate their lifestyle. Kurt pivoted effortlessly by taking the Jacksons to a model of The Sebastian home plan. With just over 2680 square feet, The Sebastian definitely answered the Jackson’s call for more space. The two-story family room also featured a gas fireplace on an inside wall and plenty of room for toys galore! With busy schedules and little ones at home, the Jackson’s began to feel like The Sebastian may just be too much home for their needs. Kurt knew exactly where to find the perfect combination of space and manageability. He took them to their third and final model home tour of the day – The Mayfair. What about the Mayfair appealed to Amy and Rob? Did they find their perfect floor plan? Tune in to the second segment of Building New With the Jacksons to find out!

Structural Design and Customization
With the perfect floor plan locked in place, Rob and Aimee are ready to select their structural customization options. The Mayfair floor plan comes loaded with a number of attractive features, but at Eastbrook Homes, we like to take our home builds one step further by offering multiple elevation, exterior, and interior possibilities. Earlier, we learned a Michigan Room ranked high on Aimee’s wish list; an Eastbrook Homes’ Michigan Room showcases windows on all three exterior walls, cathedral ceilings, and plenty of space to relax and enjoy Michigan’s four seasons. Aimee loved the idea of inviting family and friends over for gatherings and having extra space for seating and enjoyment. The Jacksons also opted for a deck to extend their entertainment space outside. A 3rd-stall garage, fireplace, and comfort-height bathroom vanity continued their structural customization list of important upgrades, and Matt, Eastbrook Homes’ Structural Design Manager, was happy to oblige. The Jacksons decided to finish the large basement, add a mudroom for easy storage, and selected a designer kitchen option. What were some of the important factors that came into play when choosing their structural customization options? Watch Episode 3 in Building New With the Jacksons to find out!

The Home Creation Studio
Considered the most exciting and enjoyable part of building a new Eastbrook home, the Eastbrook Homes Home Creation Studio invites homeowners to touch, feel, and experience all of Eastbrook’s customizable fixture and finish options. Aimee and Rob were greeted by Sarah, their Eastbrook Homes Interior Designer, to discover their possibilities and narrow down their selections. Sarah started the tour in the Flooring Room, where she walked Aimee and Rob through a series of carpet styles, vinyl plank and sheet options, and tiles for each room in their new home. Next, they visited the kitchen, where they had the chance to explore cabinet color and style options, granite and quartz countertop colors, and sinks. Our new homebuilders elected to add a fireplace to their new home and Sarah showcased the various tile surrounds and colors available for their beautiful mantle. Next up was the plumbing room, where Sarah expertly guided Aimee and Rob to find the perfect Moen faucet finish match for their navy owners’ suite bathroom cabinets. With brushed nickel selections made, the couple moved on to the Home Creation Studio’s interactive exterior room, filled with moveable siding and stone options so they could mix and match their options before making final choices. Aimee and Rob fell for flagstone hues and were excited to have a home that stands out both in terms of color and style. Sarah wrapped up the Jackson’s visit to the Home Creation Studio by showcasing a curated collection of fixture and finish options with a palette based on Aimee and Rob’s Design and Lifestyle Questionnaire answers. How did Aimee, Rob, and Sarah team up to find the best, family-friendly selections while staying true to their design style? Check out Episode Four of Building New With the Jacksons to find out!

Let’s Get Building!
Today’s episode marks a very exciting time for the Jacksons! Not only did the family welcome their newest family member, baby Parker, to the world, but their dream home build is officially underway. Aimee and Rob recently had the chance to visit their home site and conduct a Home Site Walk. Although their home is little more than a foundation right now, the Jacksons enjoyed spending time learning about the Eastbrook Homes Building Process and watching their home take shape. A home’s foundation is one of the most important parts of the home build process as it sets the tone and structure for every other element of the building project. At Eastbrook, our foundations are backfilled with sand, surrounded by clay soil, and then fitted with drain tiles around the entire perimeter of the home. This intentional foundation design allows rainwater to drain properly and protects against basement leaks, water damage, and foundation cracks. During their visit, the Jacksons were thrilled to learn their home build is already ahead of schedule! Current demand stretches the average foundation phase to 1.5-2 months. Framing on the Jacksons’ home, however, is scheduled to begin within a week, beating the expected timeline by almost 2 full weeks. The Jacksons are excited to show off and bring family and friends to their new home site on the weekends and after building crews leave for the day. You never know – perhaps one of Aimee and Rob’s friends or family members will want to become neighbors and start their own Eastbrook dream home build, too!

Framing Tour
With Eastbrook Homes, it doesn’t take long to move from the design phase of the home build process to walking through the actual home structure itself! Aimee and Rob were invited to take a tour of their newly-framed home with Eastbrook Homes Construction Manager Joe; together they explored the interior layout and flow of the home. Aimee enjoyed moving from room to room, imagining her Home Creation Studio selections in action. Joe explained a number of unique Eastbrook Home energy efficiency features, including the high-quality, 100% true and straight lumber Eastbrook Homes uses for kitchen and bathroom tiled walls to reduce the risk of gaps between cabinets caused by our ever-changing Michigan climate. Aimee got her first look at their gorgeous kitchen pantry and Rob was thrilled to see the upper loft getting closed in for his work-from-home office space. Joe showed the couple where their fireplace will be, walked them through the basement flooring process, and explained how Eastbrook’s high-quality building standards and dedication to eco-friendly living helps reduce energy waste, noise, and squeaky floors. The Jacksons were thrilled to learn their home build continued to be ahead of schedule, especially as they’d just listed their current home!

Roofing, Insulation, and More!
The Jackson’s home officially has a roof, trim, and more! Now that the summer season is in full swing, their home is really moving along. As you watch the latest episode, you’ll notice a couple of new additions to their home: their basement has flooring, the trim is up on the front exterior, the insulation is in, and the deck is completely finished! As you tour through Aimee and Rob’s beautiful Mayfair home plan, get expert insight from Eastbrook Construction Manager, Joe Gavitt. Rob and Aimee ask Joe their home building questions in real time, giving us true behind the scenes footage of the home building process. Watch their latest episode here!

From Drywall to Dream Home
In the last episode, we watched as Aimee and Rob toured their newly-framed home and imagined how each room in their floor plan would come together. Now that drywall is up and trim work is underway, Aimee and Rob get to see their Home Creation Studio selections come to life in real-time. Kitchen cabinets are up, rooms are defined, and the exterior of their home is sided. Aimee and Rob moved from room to room imagining furniture placement, color schemes, and design elements as Eastbrook Homes Construction Manager Joe pointed out some of the latest features. The couple was thrilled to see their fireplace mantle in place; they can’t wait to decorate their new home for the holidays! Their beautiful Michigan Room offers a transitional, multi-purpose space that grows with their family and their finished basement provides extra room and privacy for guests, hobbies, toys, and recreation equipment. Aimee already has her walk-in closet storage plans picked out and Rob can’t wait to watch the kids’ rooms take shape with custom themes matched to each child’s unique personality. Their oldest kiddo comes along on every house tour she can and shares her new bedroom excitement with everyone she knows!

Final Touches Are Starting to Make This House Look Like a Home
Back in January of 2022, Aimee and Rob Jackson had a dream of building a home of their own. Fast forward to September 2022, and their dream home is close to completion!
With light fixtures now in, paint on the wall, and most countertops and cupboards in place, what’s the latest update? Watch as we head out to the construction site of the Jacksons’ dream home to check in on the progress they’ve made, and how close they are to moving in.

Moving, Unpacking, and Making Memories
A lot has changed for the Jacksons! They signed the last of the paperwork for their beautiful customized home and after 11 months of planning, preparation, and watching their dream home take shape, Aimee, Rob, and their two kids Freya and Parker received their keys to move in. Packing an entire family into boxes is no small feat, but with their stunning new home beckoning for them along the way, the Jacksons successfully moved everyone in and began staying in their new home full-time. The floors are completed, the carpet is in, and their favorite spaces are being enjoyed each and every day. Aimee adores her beautiful new kitchen and appreciates the easy sight lines and open floor plan so she can keep an eye on the kids while she cooks. Freya and Parker love playing in their light-filled Michigan Room and the family can’t wait to share stories and memories around their custom fireplace this winter. Freya couldn’t wait to show off her new pink bedroom and baby Parker will soon have a National Parks theme in his room to highlight Aimee and Rob’s travels. A few more projects remain on the Jackson’s list before the final reveal in a few weeks, but until then the family is delighted to enjoy their finished space and spend time together making their new house a home.
Join us on the next and final episode of Building New With the Jacksons, where we join Aimee and Rob on a tour through their fully completed home. We’ll explore all the finishes and fixtures the couple chose during their time in the Home Creation Studio and witness the amazing transformation from blueprints to beautiful living spaces. The last leg of our journey with the Jacksons is on the horizon! Stay tuned for the grand reveal!
Are you ready to start your own Eastbrook Homes dream home build? Connect with us to learn more about the Eastbrook difference and how you too can find the perfect home in your ideal community. Our Eastbrook Homes Sales Agents are available to answer all of your questions and schedule personalized home tours in your favorite Eastbrook communities. Explore, build, and enjoy your home with Eastbrook Homes, where you always get more home for your money.
Get Our Blog Posts
Delivered To Your Inbox
Related Articles
-
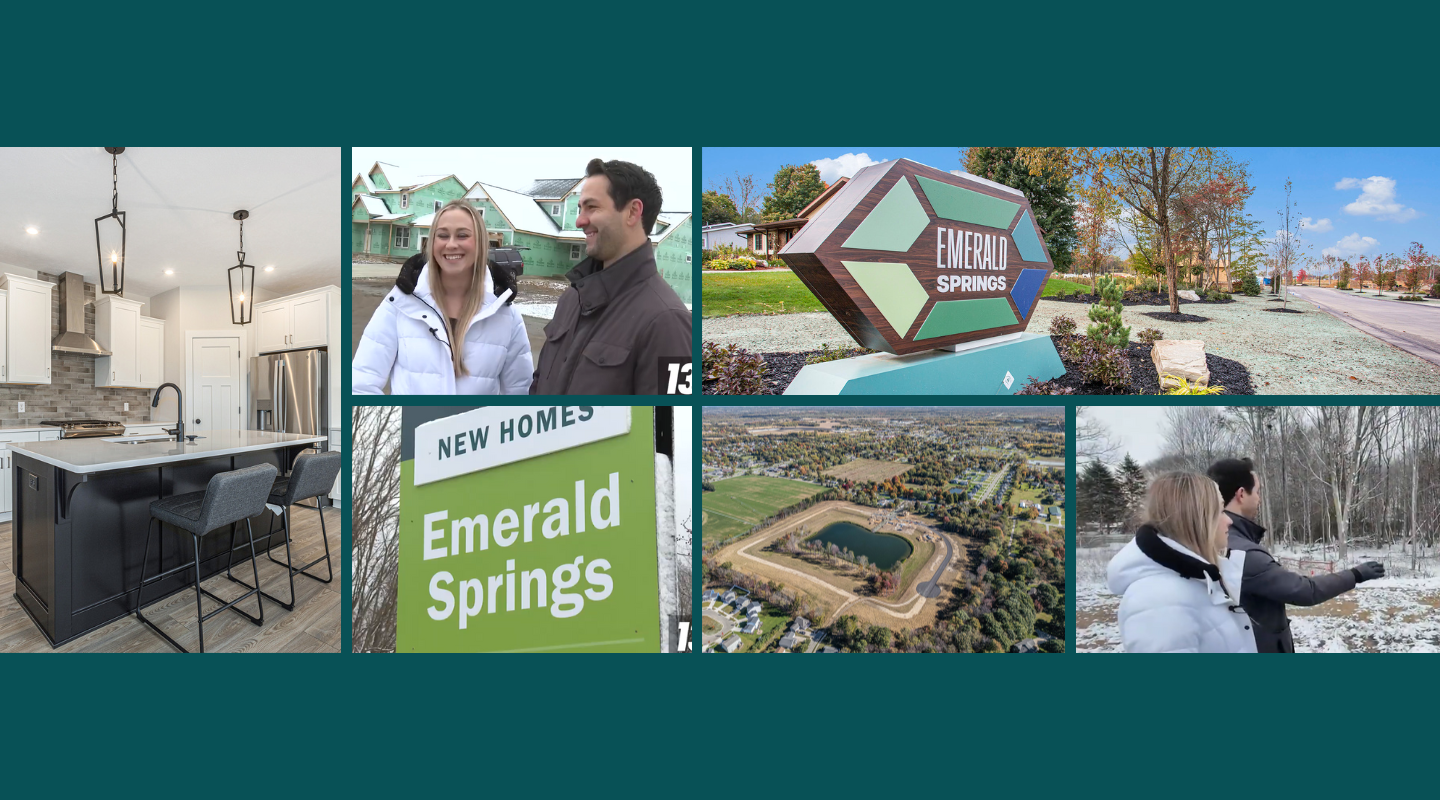 "Building New" Journeys, Home ToursBuilding New With Karli and SpencerJanuary 2025Read More >
"Building New" Journeys, Home ToursBuilding New With Karli and SpencerJanuary 2025Read More > -
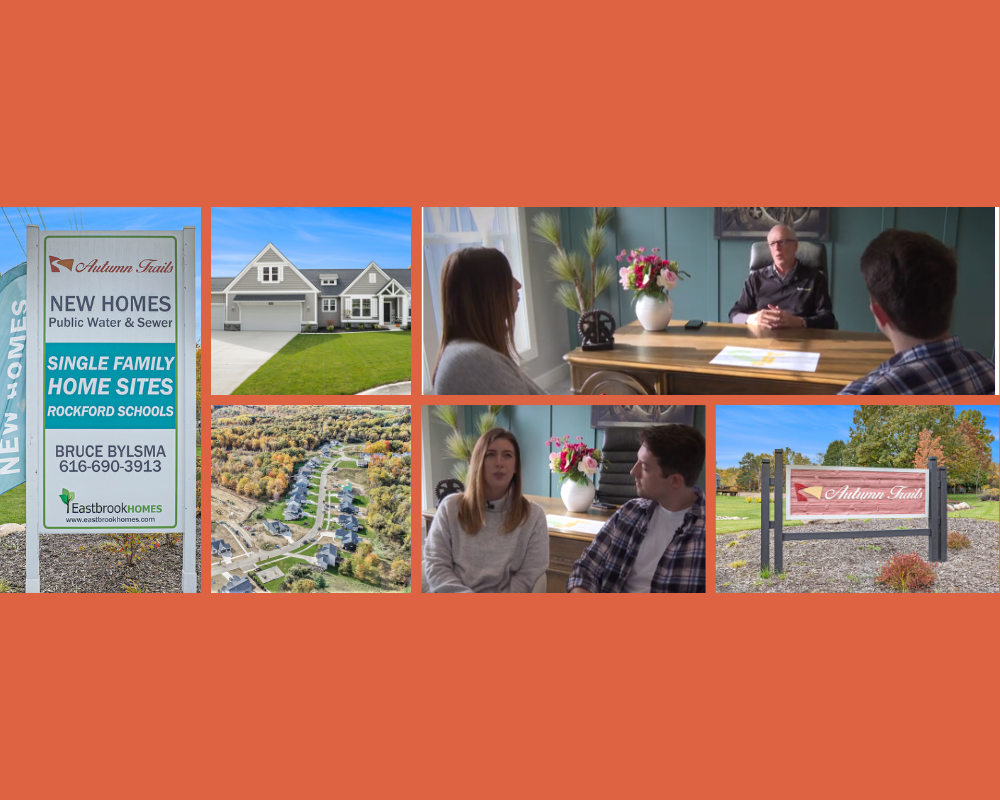 "Building New" Journeys, Home ToursBuilding New with Kaitlin and KyleOctober 2024Read More >
"Building New" Journeys, Home ToursBuilding New with Kaitlin and KyleOctober 2024Read More > -
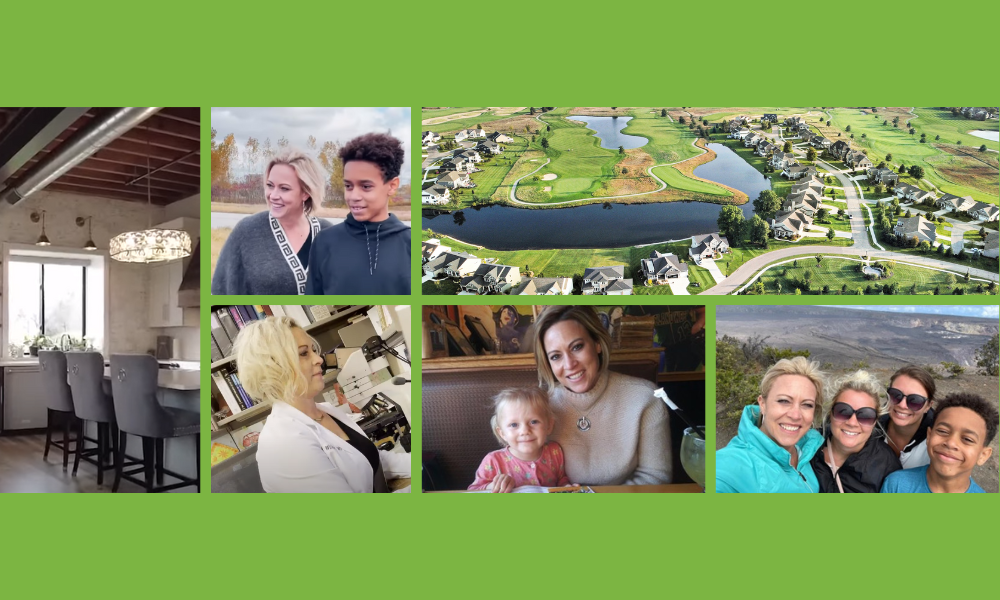 "Building New" Journeys, Home ToursBuilding New With SarahDecember 2023Read More >
"Building New" Journeys, Home ToursBuilding New With SarahDecember 2023Read More > -
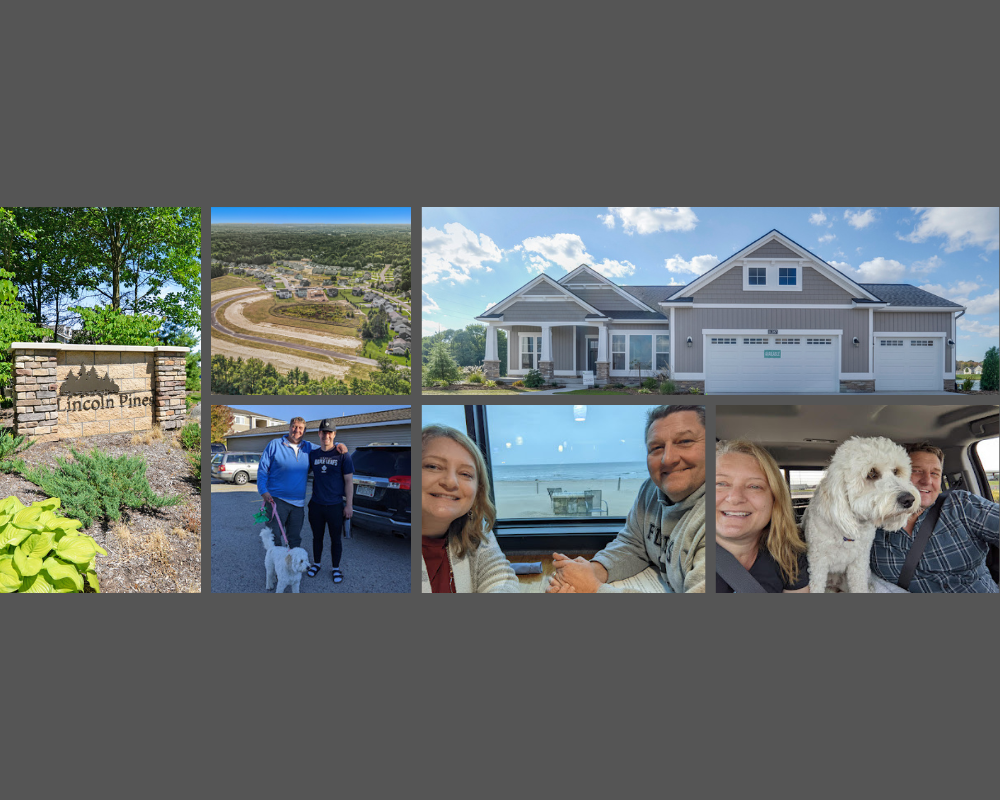 "Building New" Journeys, Home ToursBuilding New with Joe & AleeshaMarch 2023Read More >
"Building New" Journeys, Home ToursBuilding New with Joe & AleeshaMarch 2023Read More >
Get Expert
Home Advice
Talk to an expert about your new home options! Our Online Sales Team is here to help you through your Eastbrook discovery process. Get in touch with us today!
