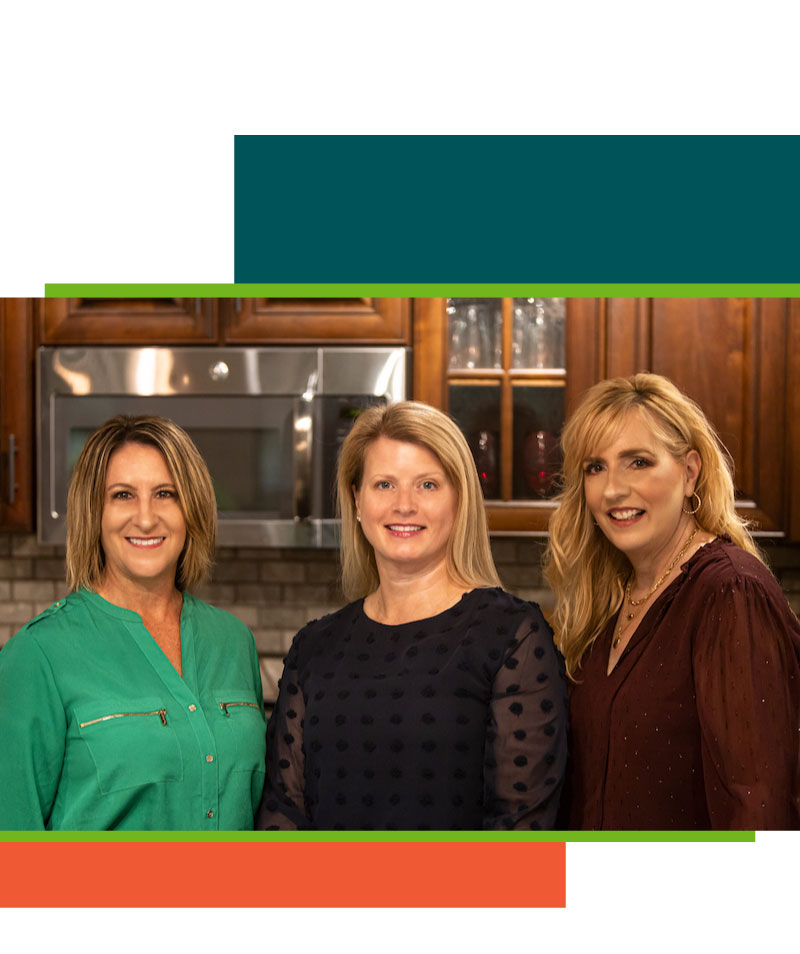Building New with Kaitlin and Kyle
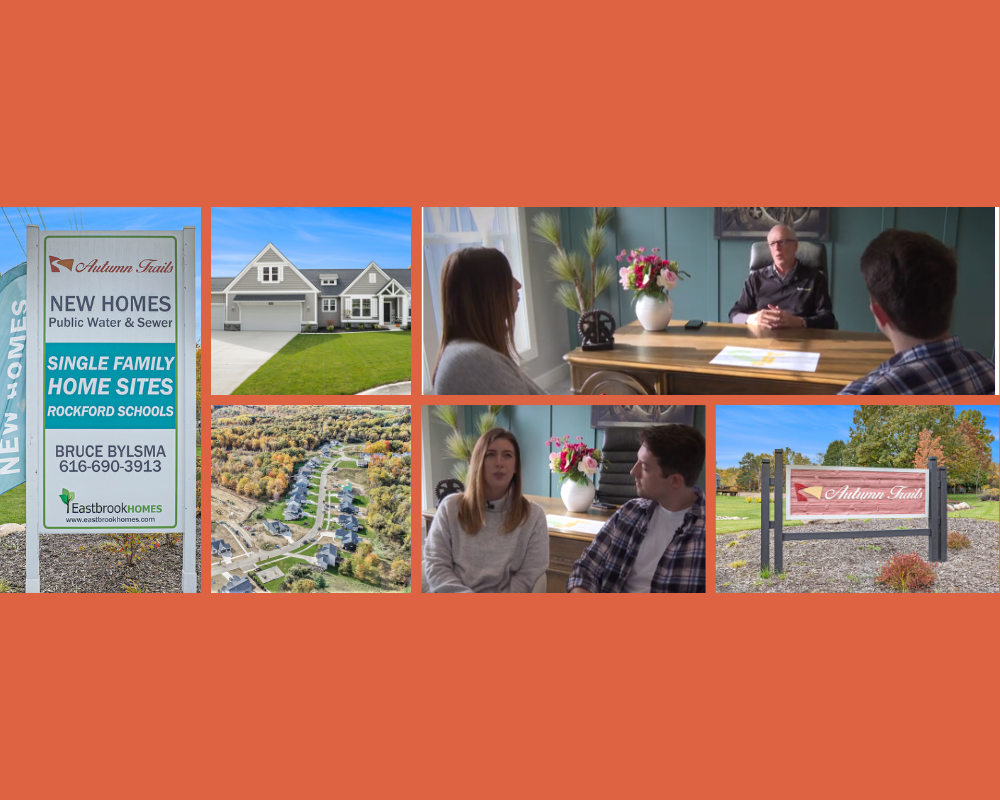
When it comes to building a home from the ground up, the best home-building tips come from the homeowners and industry experts who have been through the process and know it inside and out! With the Building New series offered by Eastbrook Homes, you get exactly that: a window into the homebuying journey of Eastbrook homeowners. Through interviews and home walkthroughs, you get home-building tips along every step of the process, from choosing the perfect location to being handed the keys to your brand-new dream home.
This Building New journey follows Kaitlin and Kyle, a newly married couple in search of the perfect home to accommodate the family they plan to start together. When no home on the market seemed able to meet their needs, they turned to Eastbrook Homes for help building one! Join us each month to follow Kaitlin, Kyle, and the Eastbrook team as they embark on this unique journey together!
1
Meeting Kaitlin and Kyle
Having just recently celebrated their first wedding anniversary, Kaitlin and Kyle were looking for a place to settle down and start a family when they decided to move to West Michigan. With the couple both starting fully remote jobs, there was some flexibility with where to plant roots, though staying close to Kyle’s Chicago-based family and Kaitlin’s East Michigan relatives was important. The town of Rockford, with its rich natural environment, thriving local culture, and proximity to Grand Rapids, fit the bill perfectly. All that was left was to find a home that would meet their unique needs.
Building a home with Eastbrook Homes offered Kaitlin and Kyle the opportunity to cater their new home to the lifestyle they envisioned for themselves and their future family, especially once they found a lot in the Autumn Trails community. With easy access to nature trails, like the famed White Pine Trail, and wooded areas surrounding their future home, Kaitlin and Kyle can look forward to privacy in their home while also having plenty of room for their dog, Hazel, and their future children to run and play. With the location now decided, it’s time for Kaitlin and Kyle to begin designing their dream home alongside the Eastbrook Homes experts. Follow along to see their journey!
2
Exploring Home Plans
Now that Kaitlin and Kyle have found their perfect Eastbrook community, it’s time to take the next steps in building their new dream home! First things first: choosing a home plan. Kaitlin and Kyle met with Sales Consultant Bruce, who provided a tour through an Eastbrook model home to help the couple envision life in their future home. This particular floor plan, The Maxwell, offered not only a first-hand look at what the finished home may look like but also a window into the kind of personalization that’s possible during the building process. From an extended dining room to additional cabinetry, there was no shortage of ways Kaitlin and Kyle could add their own personality to their home design.
After the model home tour, the couple was able to do a virtual walkthrough of The Fitzgerald on the Eastbrook website, customizing the floor plan and getting a cost estimate for each change to the base design. Leaving no stone unturned, Kaitlin and Kyle also visited an under-construction Birkshire floor plan to explore their options for a two-story home and get a peek into the Eastbrook building process. Join us next month to find out what home plan the couple chose, as well as see their home design decisions with help from the talented designers at the Eastbrook Home Creation Studio!
3
Visiting the Home Creation Studio
After exploring several Eastbrook home plans, Kaitlin and Kyle chose The Fitzgerald as their next dream home! The next step in the home-building process was a trip to the Eastbrook Home Creation Studio to finalize all the individual design details that would ensure the couple’s home reflected their unique personality and lifestyle. Designer Amanda worked with Kaitlin and Kyle to develop recommendations for design features that would meet their individual needs.
In the kitchen, both form and function were top considerations, with contrasting white cabinets and darker, warmer tones for the island creating a timeless but trendy look. The couple opted for drawers rather than cabinets under the counter to make organization and storage simple. The fireplace offered a similar opportunity to combine styles, with Kaitlin and Kyle choosing a traditional fireplace structure with a modern tile backsplash. Flooring and siding were also on the agenda, with Designer Amanda working to make sure every detail of the couple’s vision was made into a reality. With the design phase now complete, it’s time to start building! Join Eastbrook Homes next month as we break ground to begin constructing Kaitlin and Kyle’s dream home!
4
Breaking Ground
Kaitlin and Kyle visit the site of their future dream home for the first time on a snowy March day in Autumn Trails, accompanied by Construction Manager Caden. Despite the blustery conditions during the couple’s visit, the oncoming Michigan spring weather looks to provide the perfect conditions for the first phases of construction on the couple’s home. With Eastbrook construction crews only being delayed by rain, Kaitlin and Kyle can be confident in the steady progress toward the completion of their dream home over the coming months.
The home site visit allowed the couple to see the beginning of their vision coming to life, with the basement framing already having been completed on their chosen lot. The nine-foot ceilings are noticeable right away, providing a spacious interior complimented by the bump-out that will form the basis of a downstairs recreation room and the dining room that will sit directly above it. An in-person visit also offered a glimpse into the privacy and proximity to nature afforded by the treeline that runs along the rear edge of the lot. Follow along next month to join Kaitlin and Kyle in seeing their dream home continue to take shape one exciting step at a time!
5
A Burst of Progress
The site of Kaitlin and Kyle’s new home is almost unrecognizable from a month ago with all the progress that’s been made! What was once a few timbers outlining the would-be basement is now a completely framed home, allowing the couple to walk the floorplan and visualize life in their dream for the first time. “Space” is the defining feature of the couple’s chosen design, with cathedral ceilings and large windows making each room feel open and inviting while also providing plenty of natural light.
As the couple explored each corner of their in-progress home, Construction Manager Caden pointed out the spacious nature of rooms that typically feel cramped in other homes, like the laundry room. The basement’s nine-foot ceilings add to the openness of Kaitlin and Kyle’s home, a feature that’s even more apparent now that the rest of the framing has been completed. With the bones of the couple’s dream home all wrapped up, Construction Manager Caden explains that the next steps of construction include finishing the “heart” of the home: electrical, plumbing, and HVAC. Check back next month to see this exciting progress!
6
A Glimpse Behind the Scenes
While Kaitlin and Kyle’s dream home may look the same on the surface, there’s been plenty of work done behind the scenes to ensure the build stays on track. This phase of construction involves a little less sawing and hammering, and a little more paperwork and inspections. Electrical, plumbing, mechanical, and fireplace inspections are all complete, paving the way for a flurry of progress once installation begins on drywall and appliances.
Although Kaitlin and Kyle’s home may not look much different this month, the backyard is in full bloom, with summer in Michigan offering a preview of the natural beauty right outside the couple’s door. For this walkthrough with Construction Manager Caden, they even brought their dog, Hazel, who immediately felt right at home and excitedly looked forward to warm summer days running around the lush, green yard. Stay tuned to see next month’s transformation of the interior of Kaitlin and Kyle’s dream!
Ready to start your own journey of building new? Let Eastbrook Homes help! With over 50 years of experience as a West Michigan home builder, we take pride in our customizable home plans and diverse set of move-in-ready homes ready to meet the unique needs of each and every homeowner. Download our free Interactive Home Building Guide, browse our online feature gallery, or explore our community map to locate the perfect Eastbrook community for you and your family. Connect with us today to get started!
Get Our Blog Posts
Delivered To Your Inbox
Blog
Related Posts
-
 "Building New" Journeys, Home ToursBuilding New with Kaitlin and KyleRead MoreJune 2024
"Building New" Journeys, Home ToursBuilding New with Kaitlin and KyleRead MoreJune 2024 -
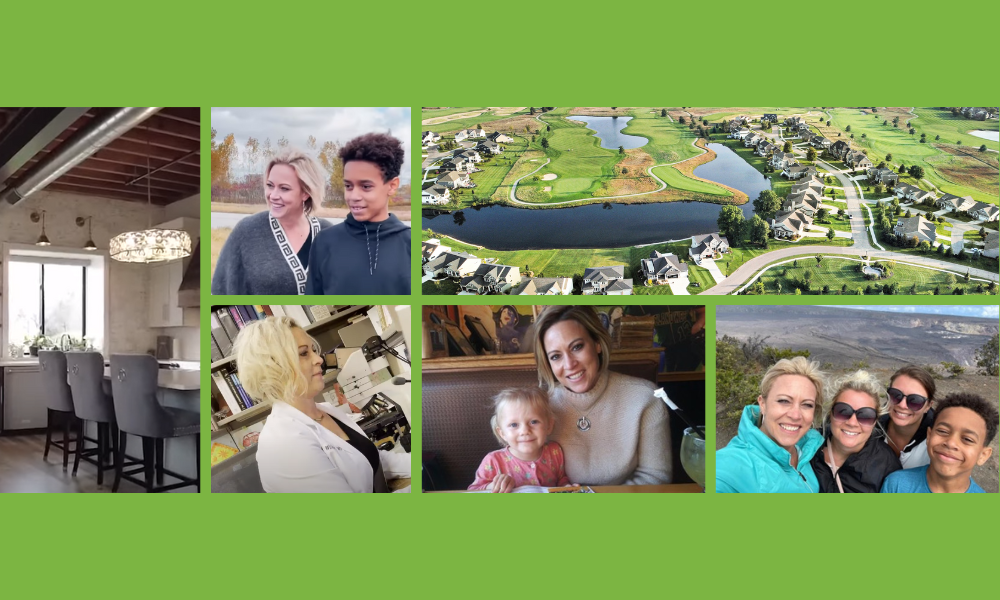 "Building New" Journeys, Home ToursBuilding New With SarahRead MoreDecember 2023
"Building New" Journeys, Home ToursBuilding New With SarahRead MoreDecember 2023 -
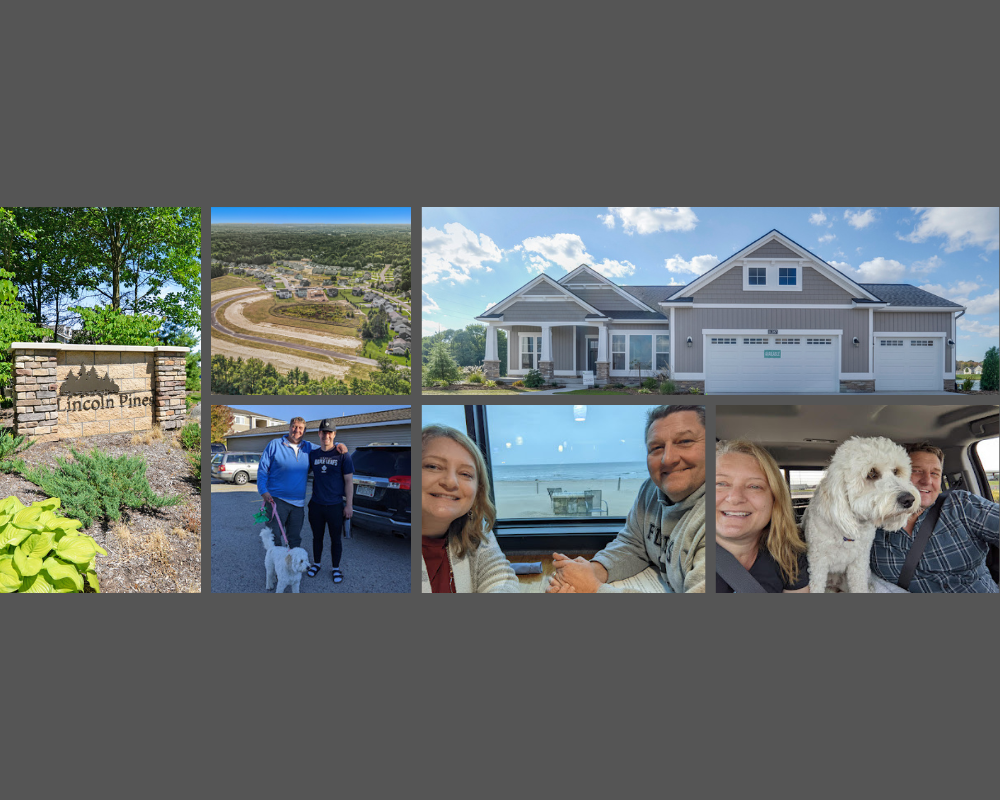 "Building New" Journeys, Home ToursBuilding New with Joe & AleeshaRead MoreMarch 2023
"Building New" Journeys, Home ToursBuilding New with Joe & AleeshaRead MoreMarch 2023 -
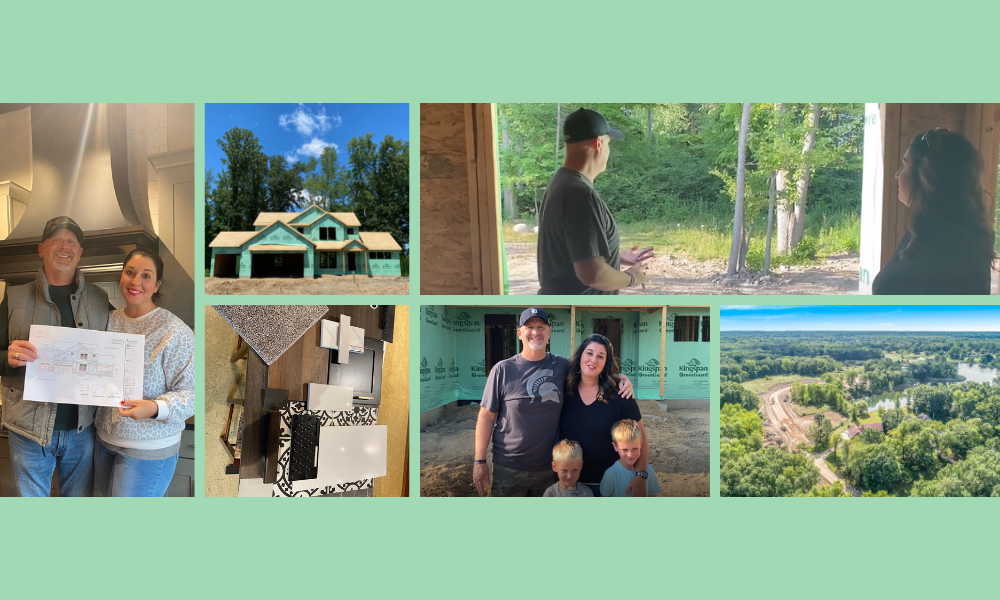 "Building New" Journeys, Home ToursBuilding New with Jade & JamesRead MoreNovember 2022
"Building New" Journeys, Home ToursBuilding New with Jade & JamesRead MoreNovember 2022 -
 "Building New" Journeys, Home ToursBuilding New With the JacksonsRead MoreSeptember 2022
"Building New" Journeys, Home ToursBuilding New With the JacksonsRead MoreSeptember 2022 -
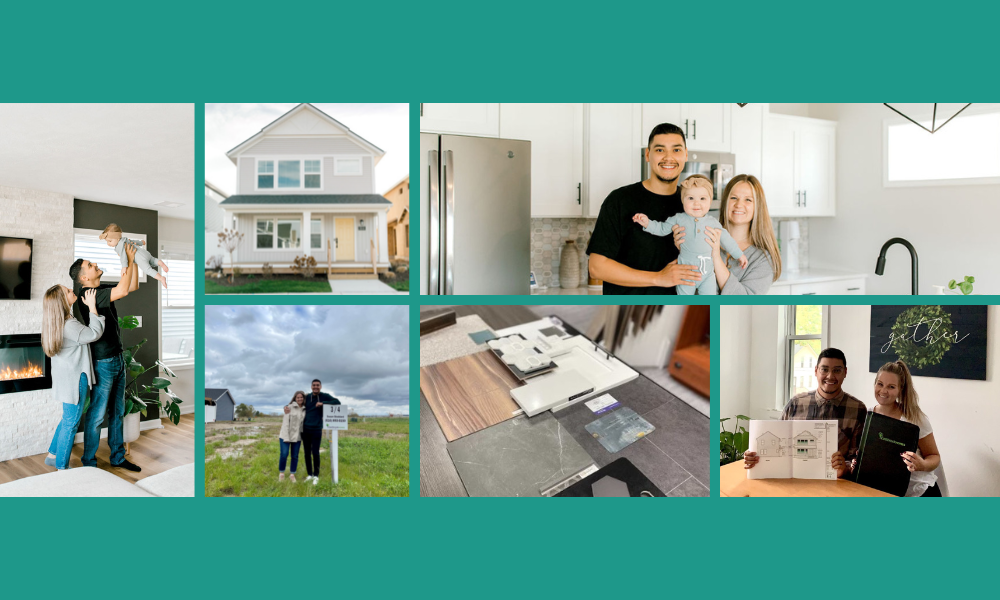 "Building New" Journeys, Home ToursBuilding New with Danny & Miles: Construction ProcessRead MoreJuly 2022
"Building New" Journeys, Home ToursBuilding New with Danny & Miles: Construction ProcessRead MoreJuly 2022
Get Expert
Home Advice
Talk to an expert about your new home options! Our Online Sales Team is here to help you through your Eastbrook discovery process. Get in touch with us today!
