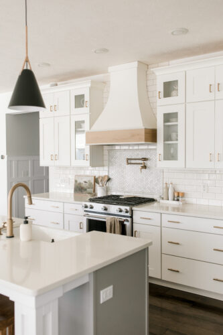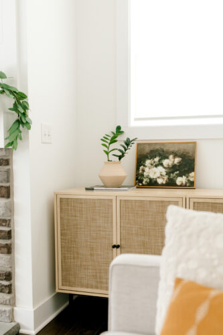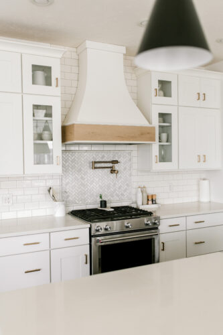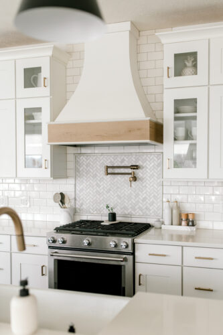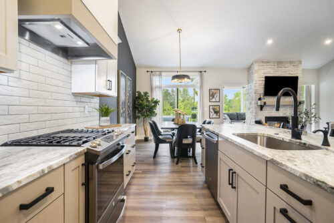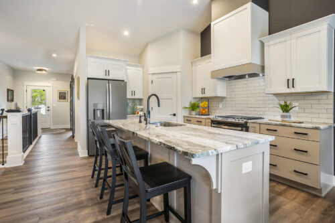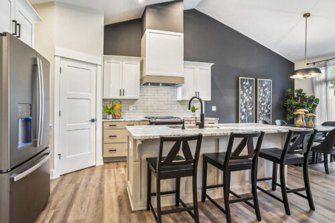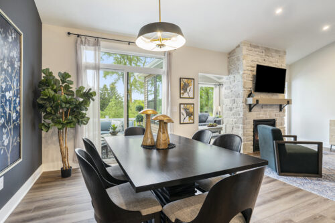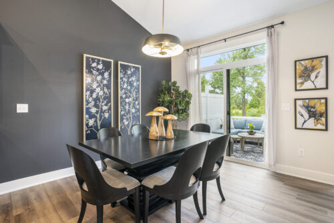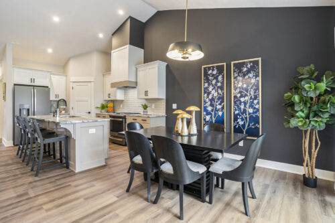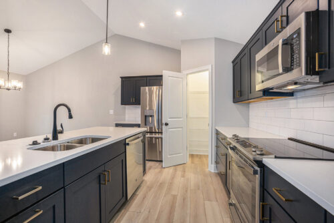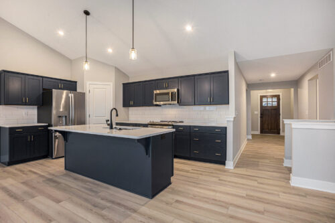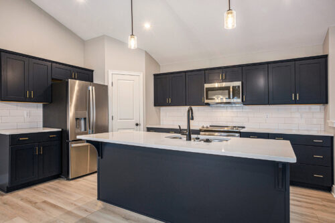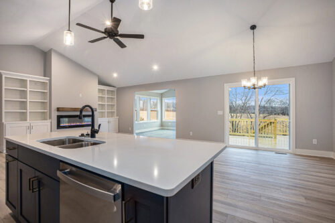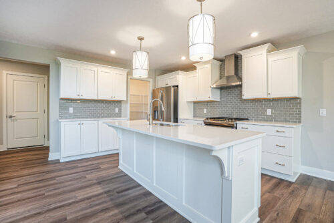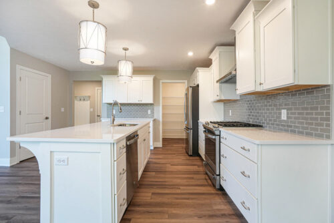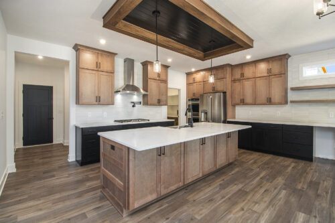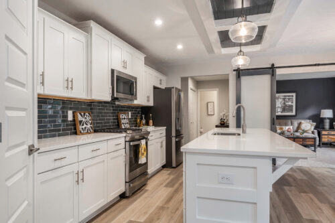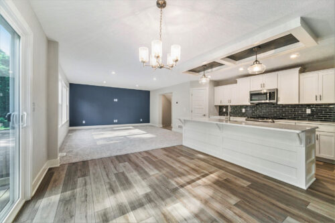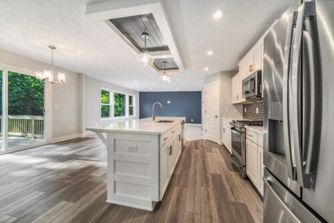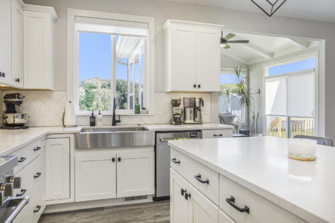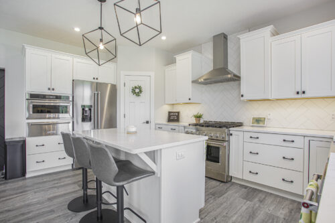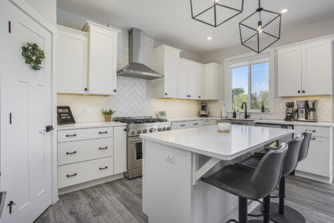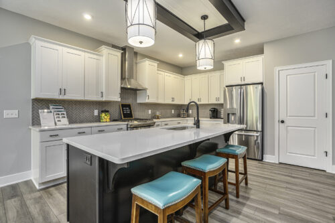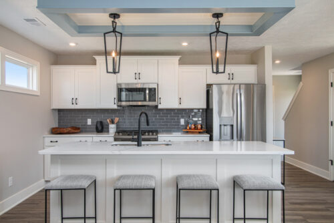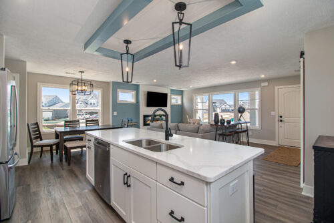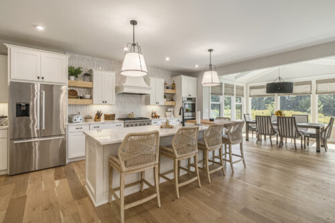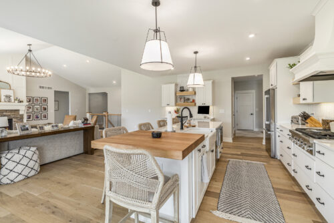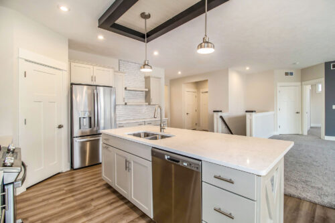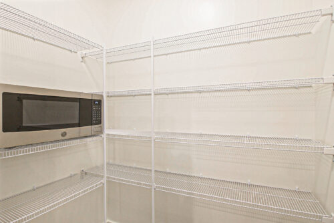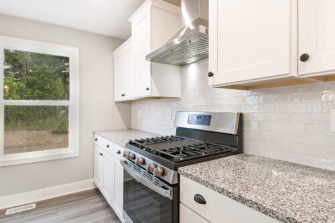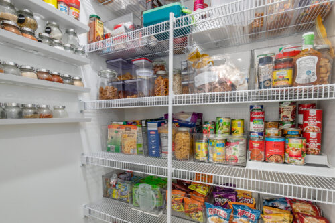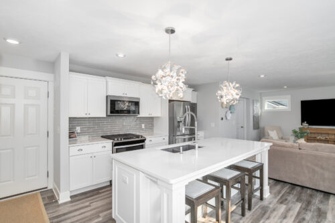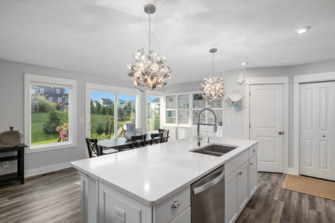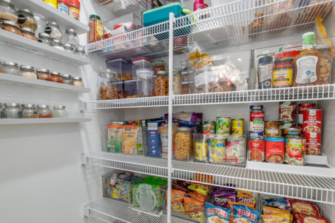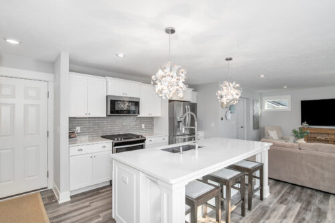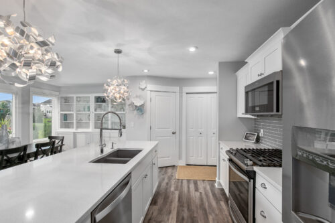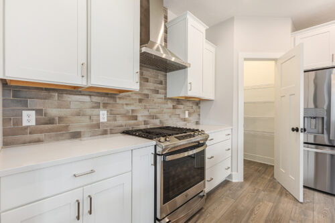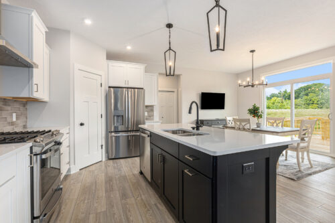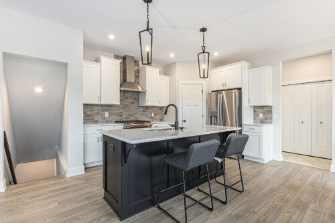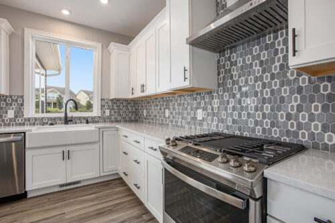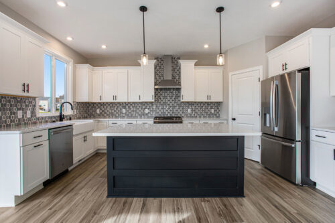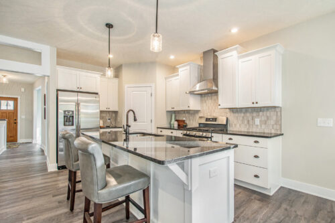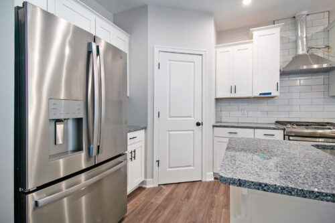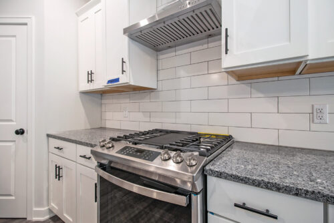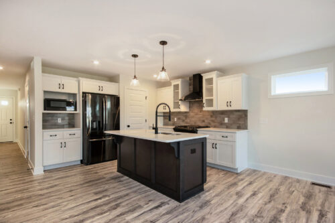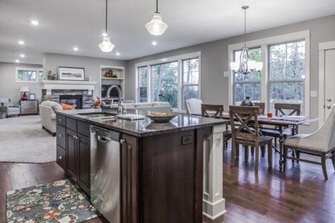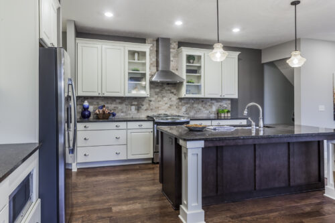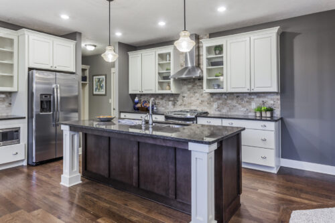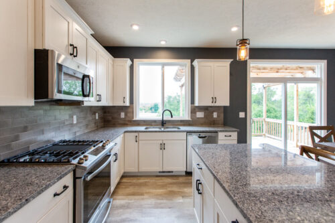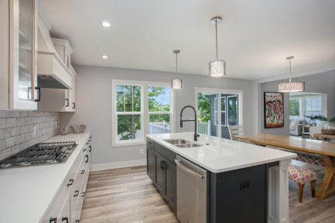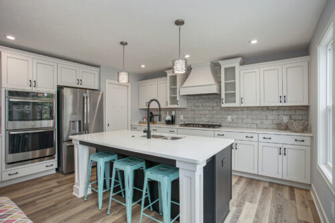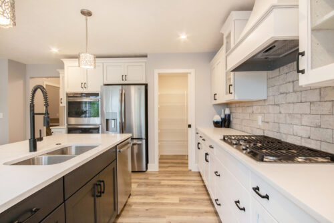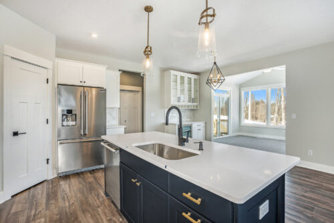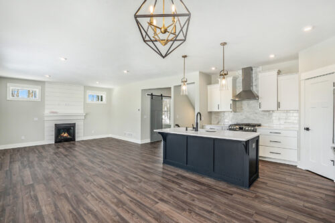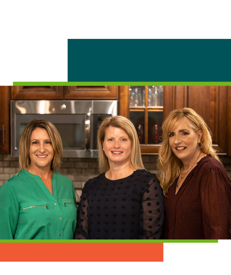Start designing your home by saving photos from our Feature Gallery to your MY HOME Account!
Sign Up for a MY HOME account by selecting “MY HOME ACCOUNT” at the top of the screen or selecting the heart icon below.
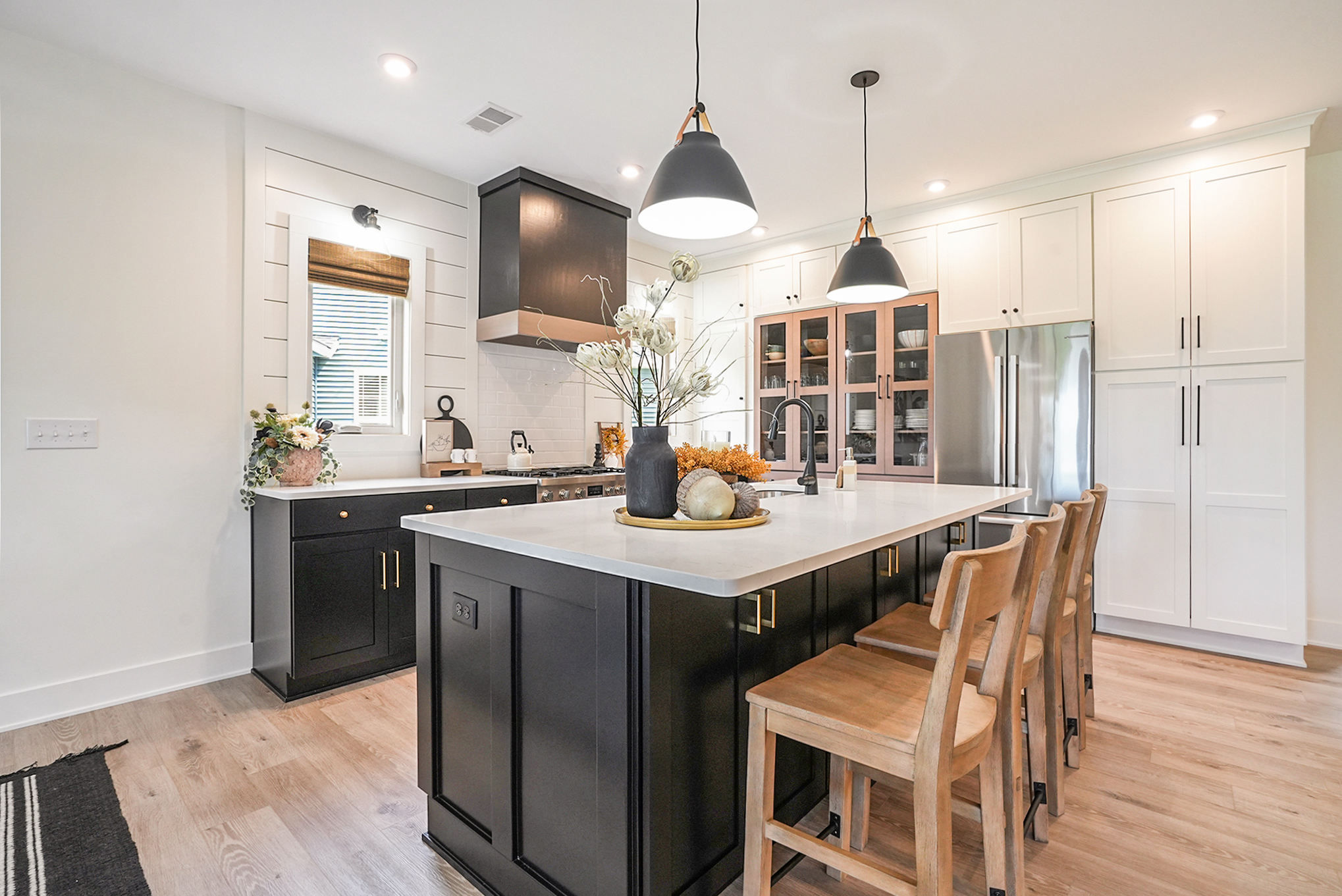
Floor Plan
RosemaryRoom Type
KitchenRoom Options
Cabinet
Island
Lighting
Range Hood
Sink
Wall Option
Window
The Details
Black
Dark Colors
White
Wood
The Rosemary
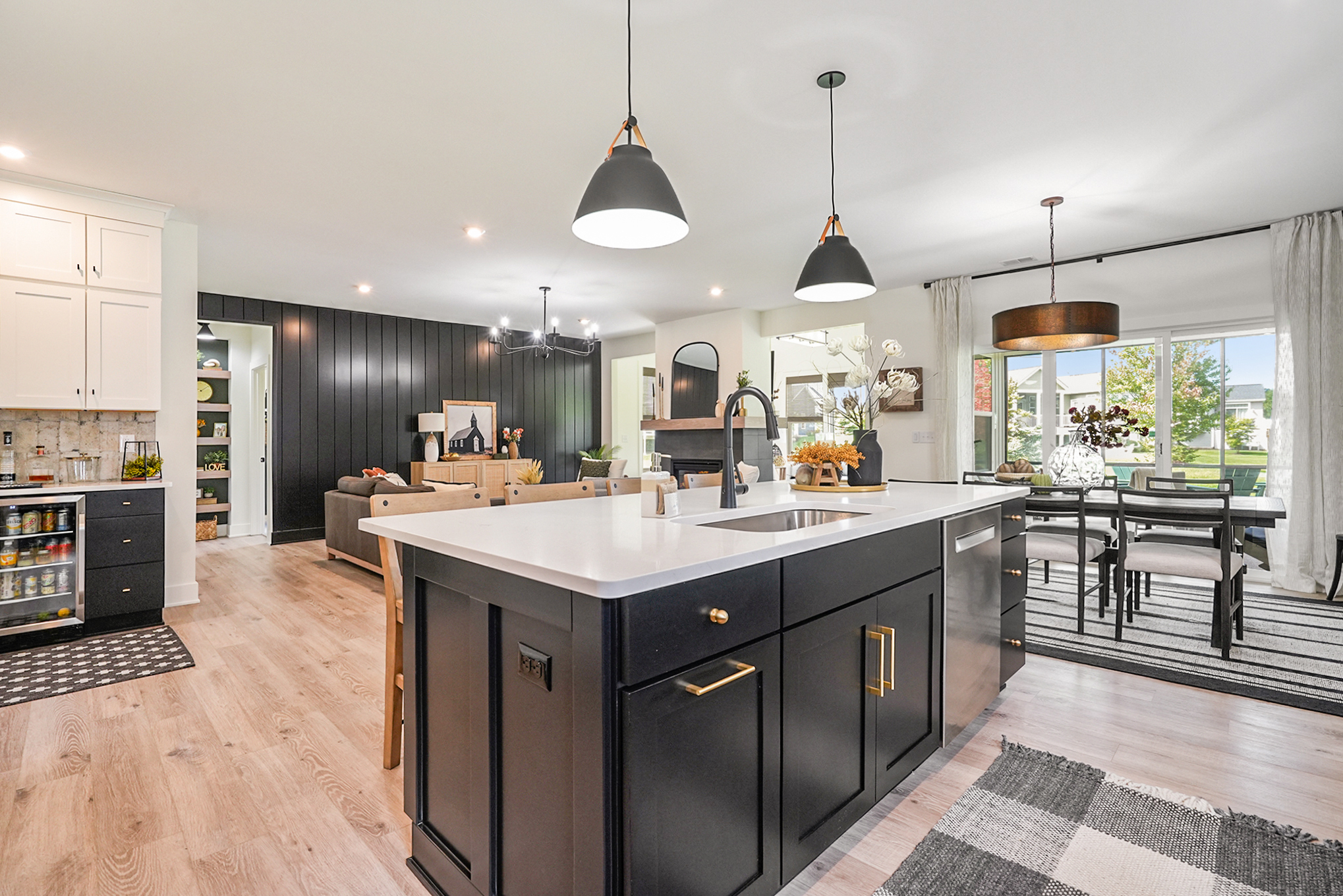
Floor Plan
RosemaryRoom Type
KitchenRoom Options
Cabinet
Island
Lighting
Sink
Wall Option
The Details
Black
White
Wood
The Rosemary
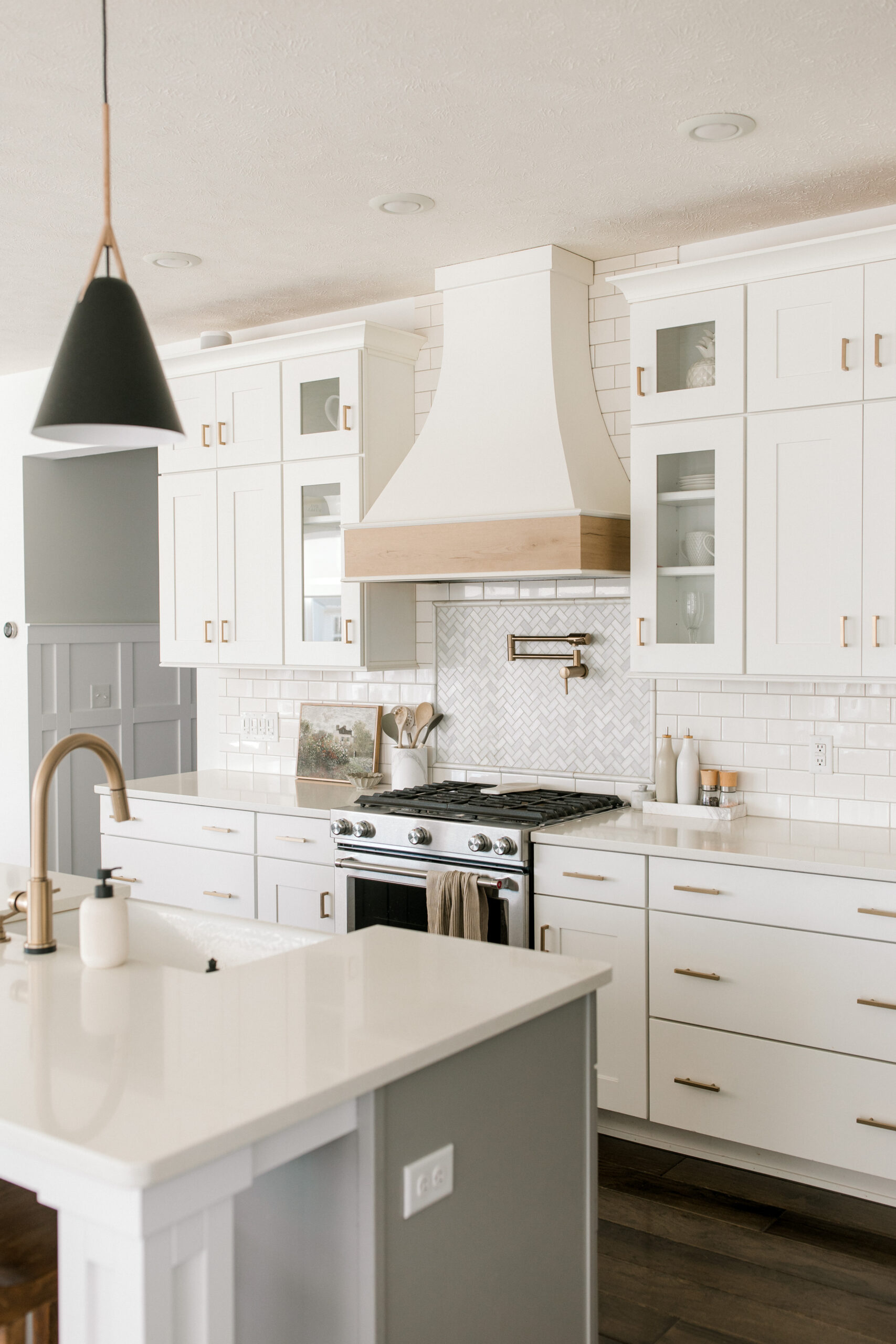
Floor Plan
NewportRoom Type
KitchenRoom Options
Backsplash
Cabinet
Island
Lighting
Range Hood
Sink
The Details
Grey
White
The Newport
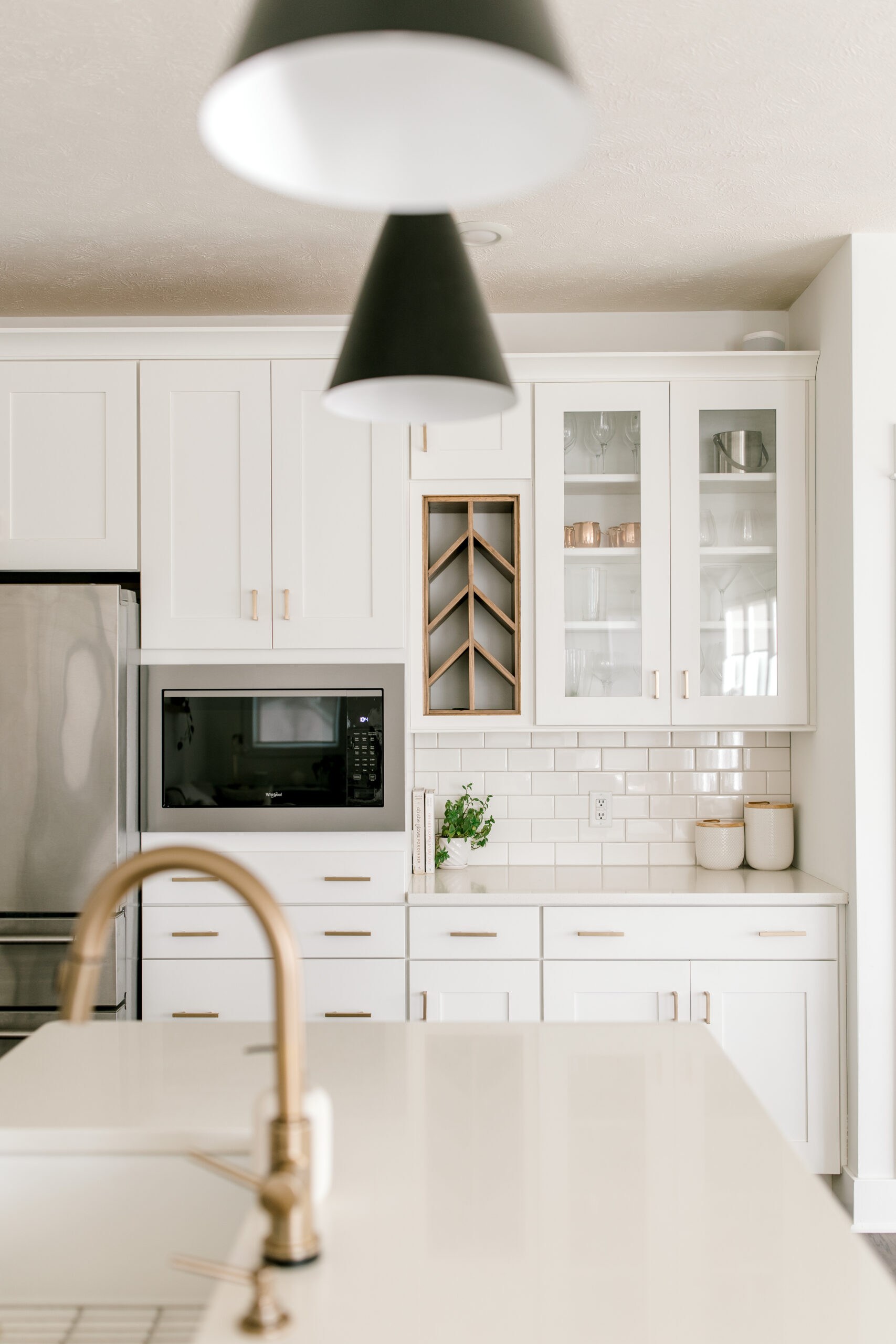
Floor Plan
NewportRoom Type
KitchenRoom Options
Cabinet
Island
Lighting
Shelving
Sink
The Details
Grey
White
The Newport

Floor Plan
NewportRoom Type
KitchenRoom Options
Cabinet
Range Hood
Sink
The Details
Grey
White
The Newport

Floor Plan
NewportRoom Type
KitchenRoom Options
Backsplash
Cabinet
Island
Range Hood
Sink
The Details
Grey
White
The Newport

Floor Plan
NewportRoom Type
KitchenRoom Options
Backsplash
Landscaping
Range Hood
The Details
Grey
White
The Newport

Floor Plan
NewportRoom Type
KitchenRoom Options
Backsplash
Island
Lighting
Sink
The Details
Grey
White
Wood
The Newport
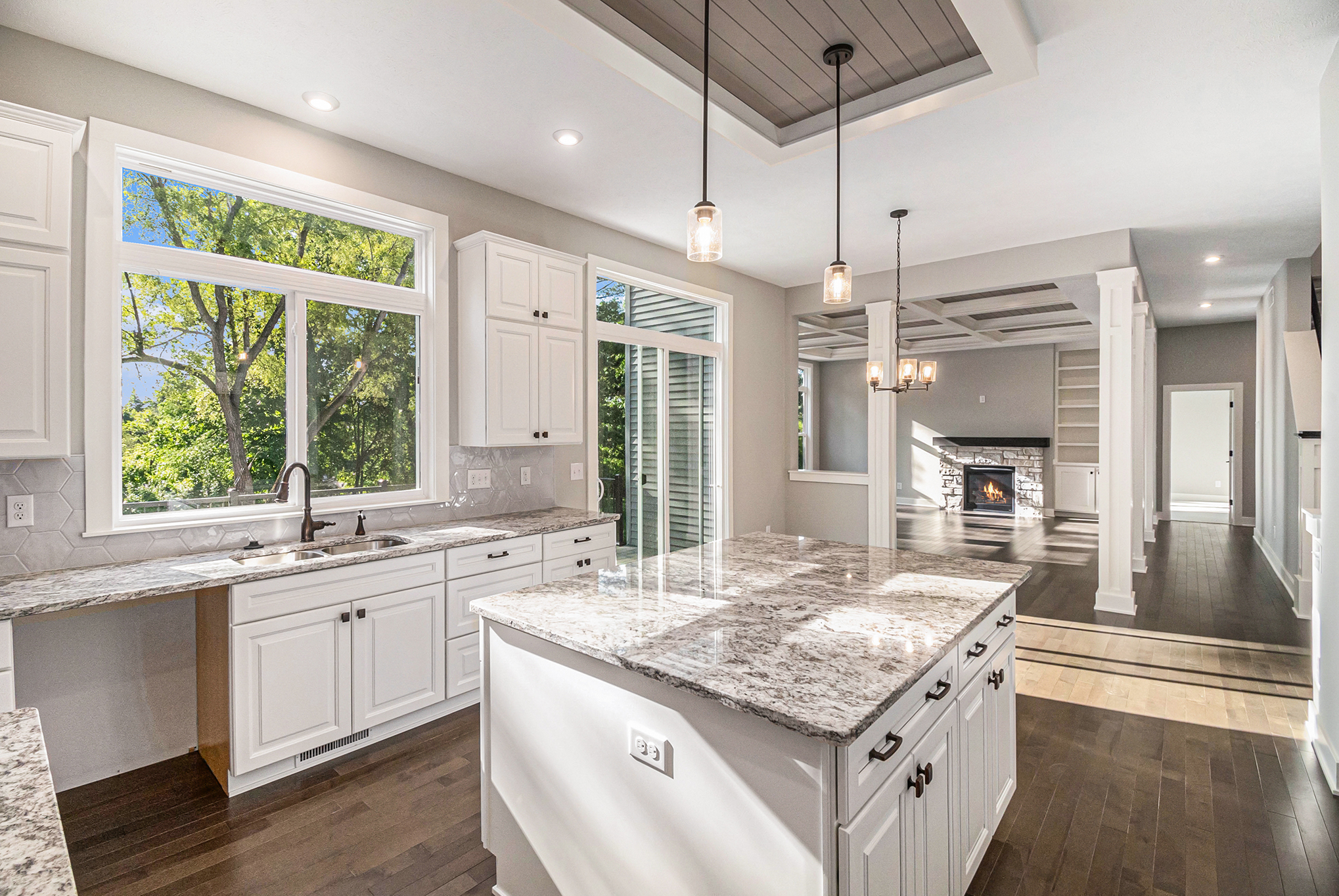
Floor Plan
RutherfordRoom Type
KitchenRoom Options
Cabinet
Ceiling Option
Island
Window
The Details
Grey
White
Wood
The Rutherford
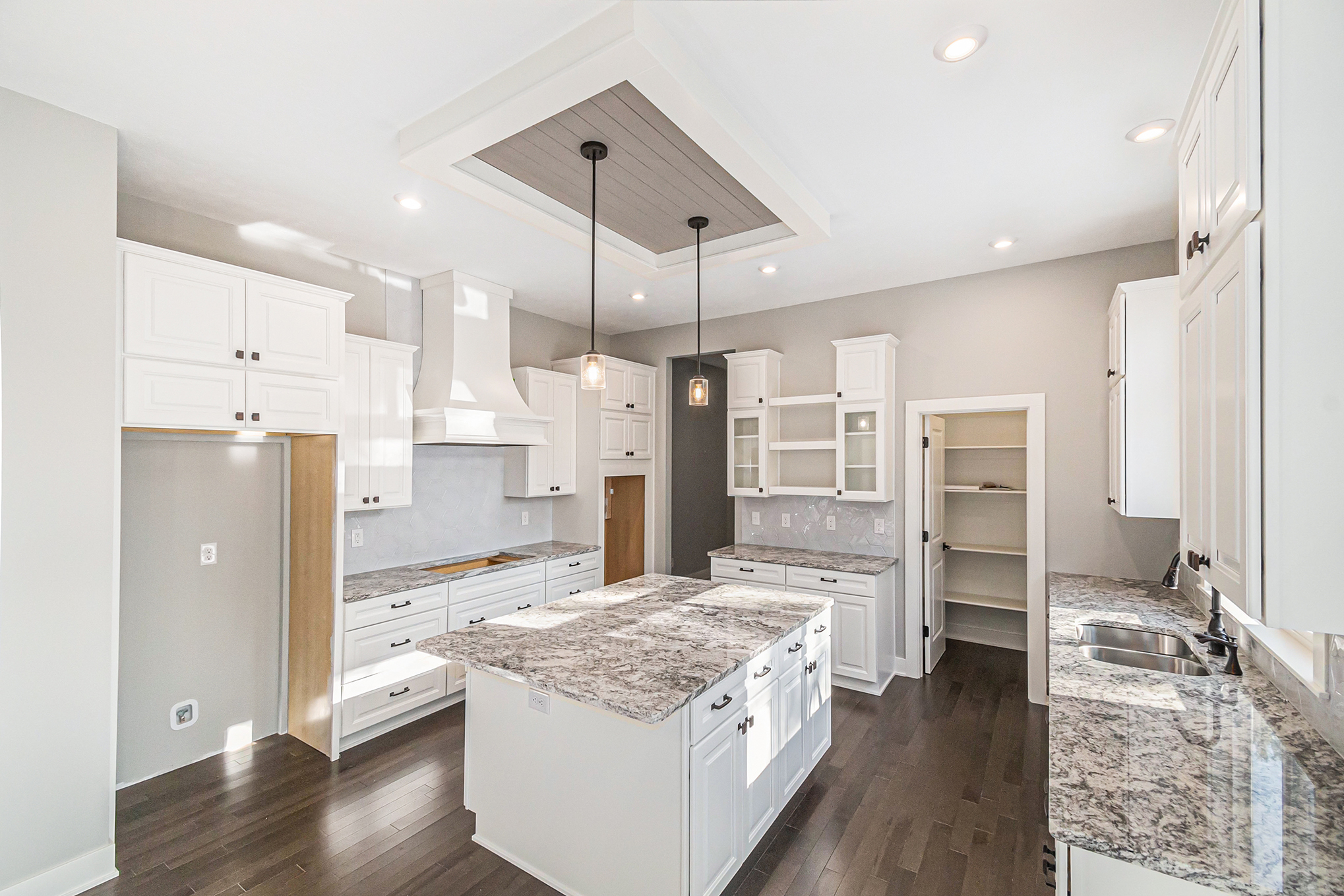
Floor Plan
RutherfordRoom Type
KitchenRoom Options
Ceiling Option
Door
Island
The Details
Granite
Grey
White
The Rutherford
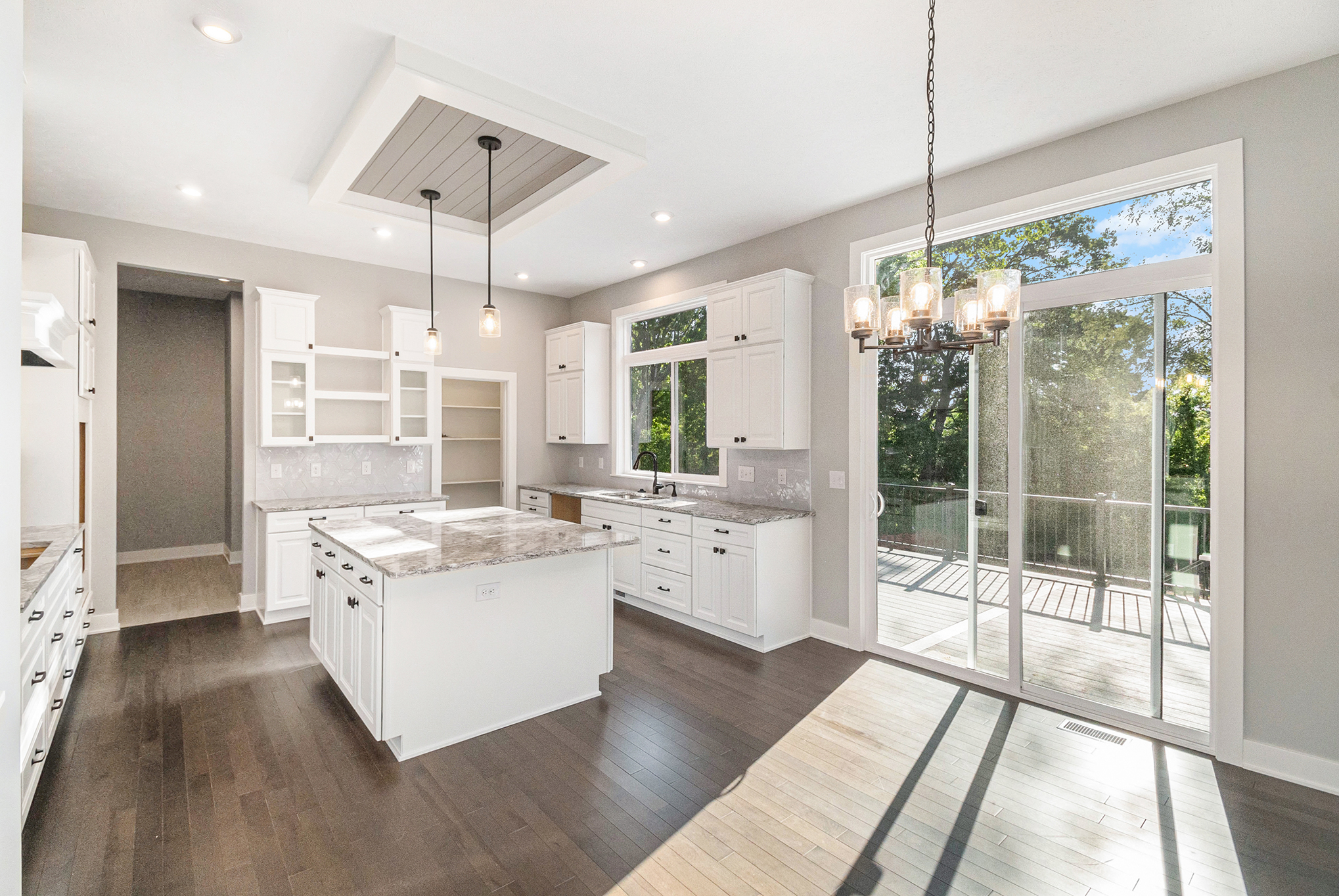
Floor Plan
RutherfordRoom Type
KitchenRoom Options
Ceiling Option
Door
Island
Window
The Details
Grey
White
Wood
The Rutherford
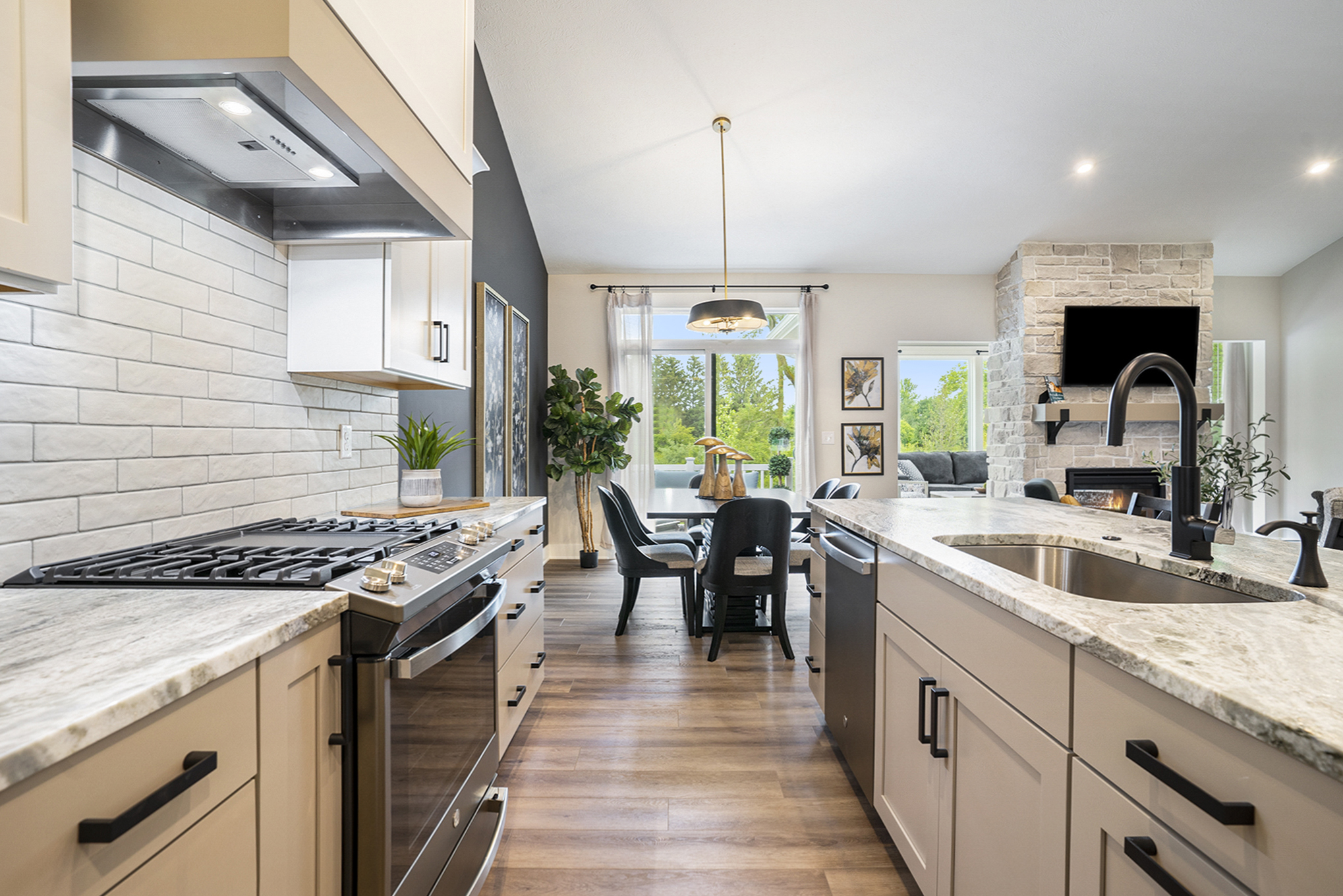
Floor Plan
ChanningRoom Type
KitchenRoom Options
Backsplash
Range Hood
Sink
The Details
Black
Brown
Grey
Tan
White
The Channing at Macatawa Legends
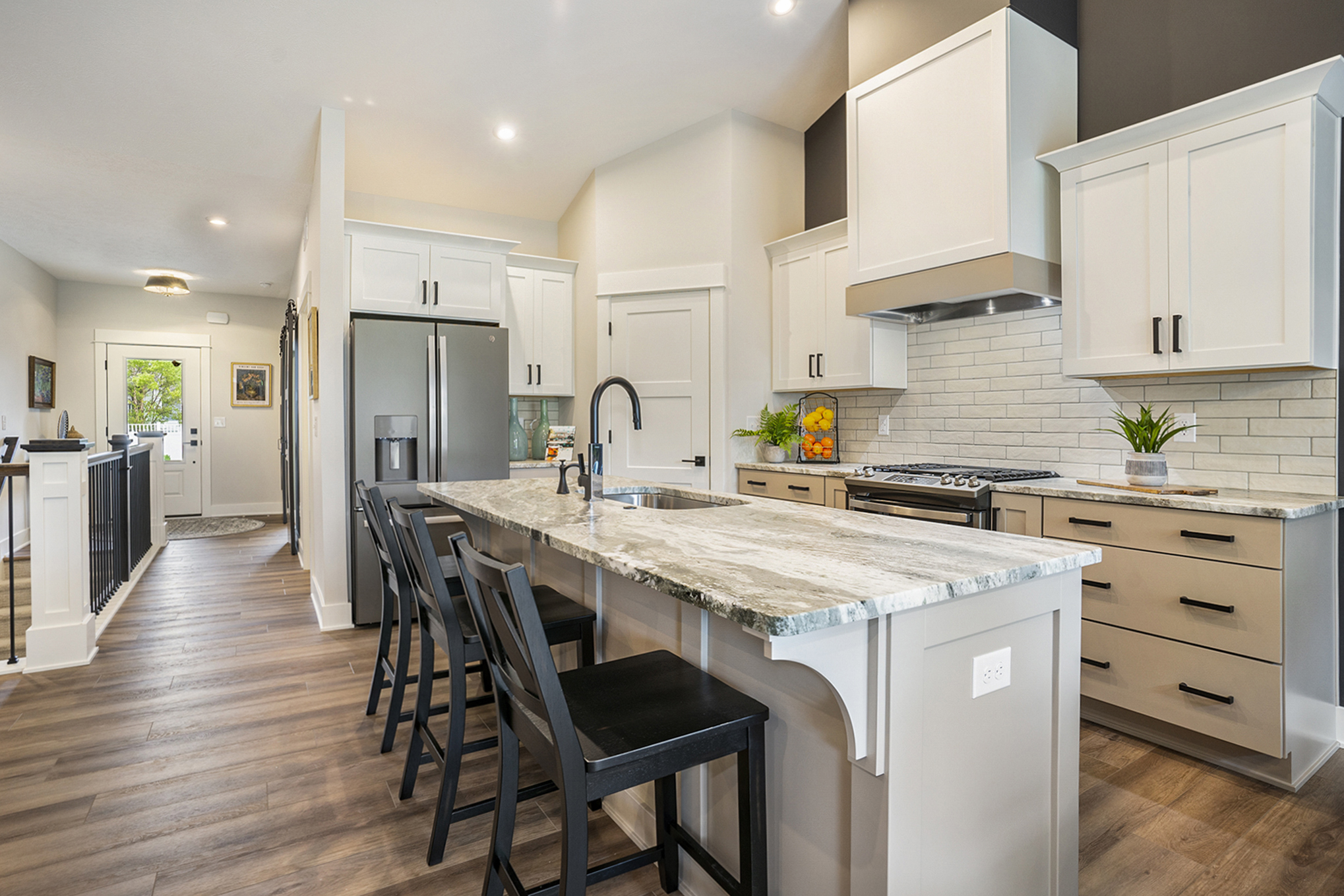
Floor Plan
ChanningRoom Type
KitchenRoom Options
Door
Island
Range Hood
The Details
Tan
White
Wood
The Channing at Macatawa Legends
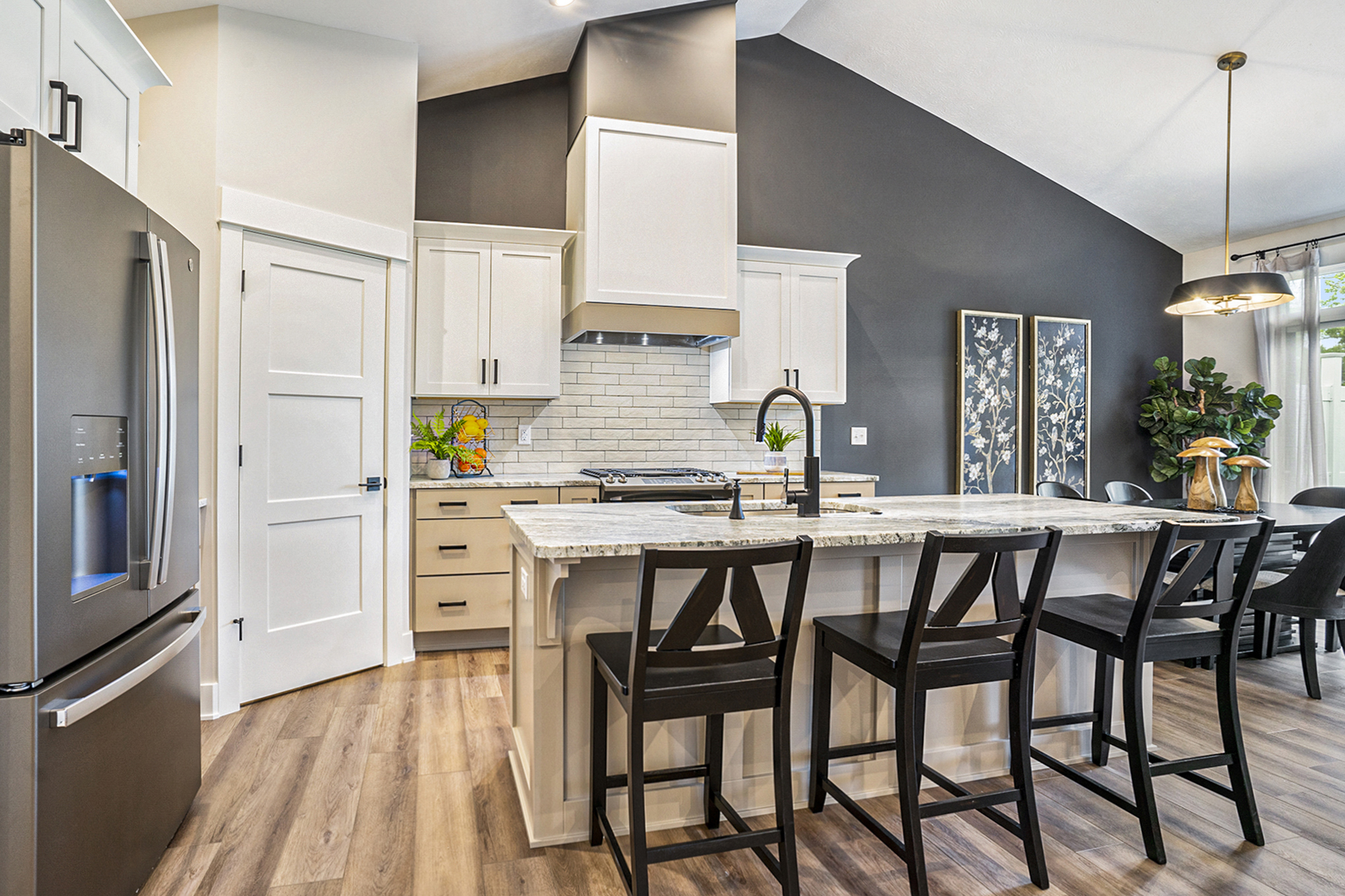
Floor Plan
ChanningRoom Type
KitchenRoom Options
Backsplash
Door
Island
Range Hood
Window
The Details
Dark Colors
Grey
White
The Channing at Macatawa Legends
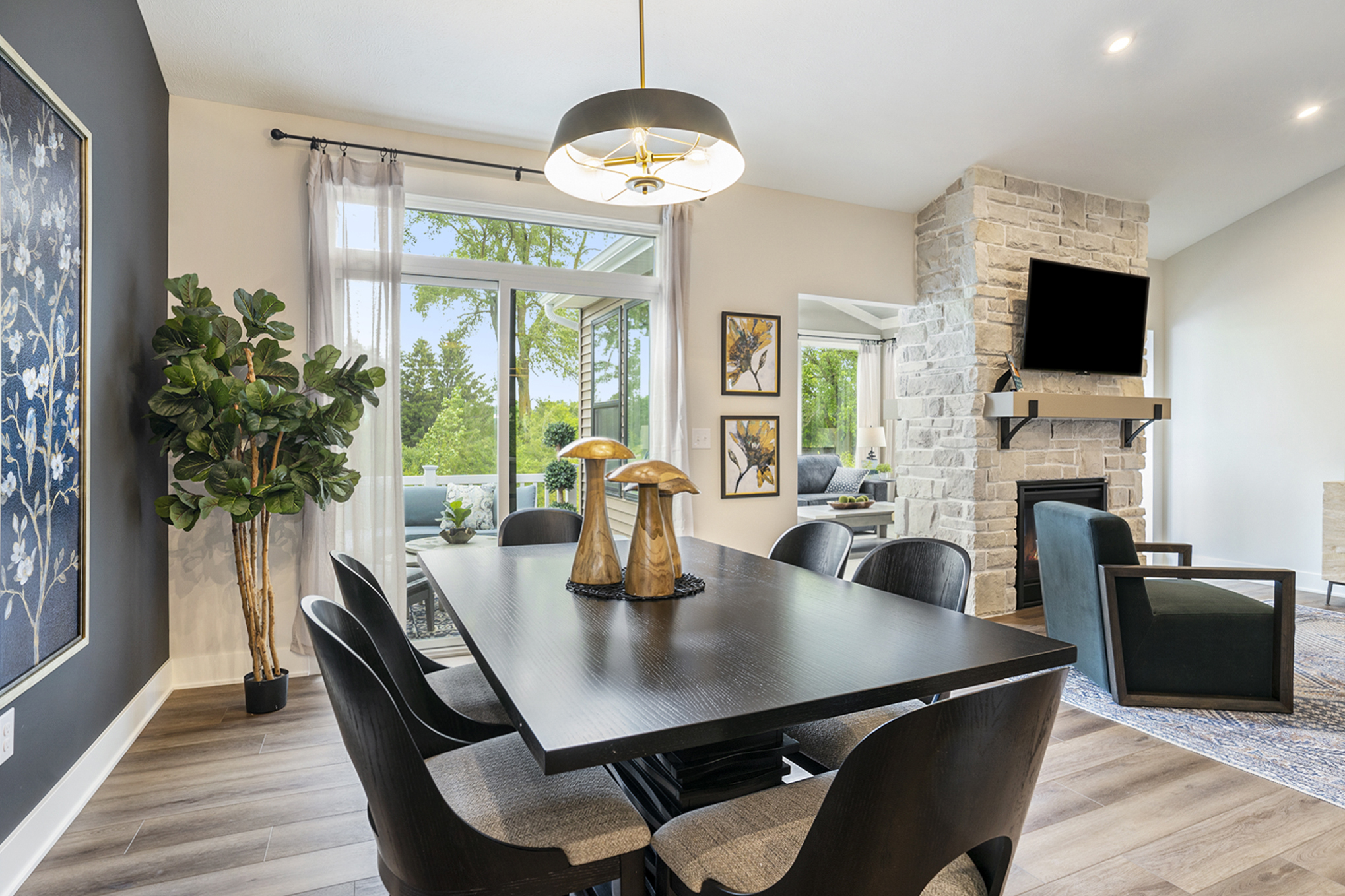
Floor Plan
ChanningRoom Type
KitchenRoom Options
Door
Window
The Details
Black
Dark Colors
Tan
The Channing at Macatawa Legends
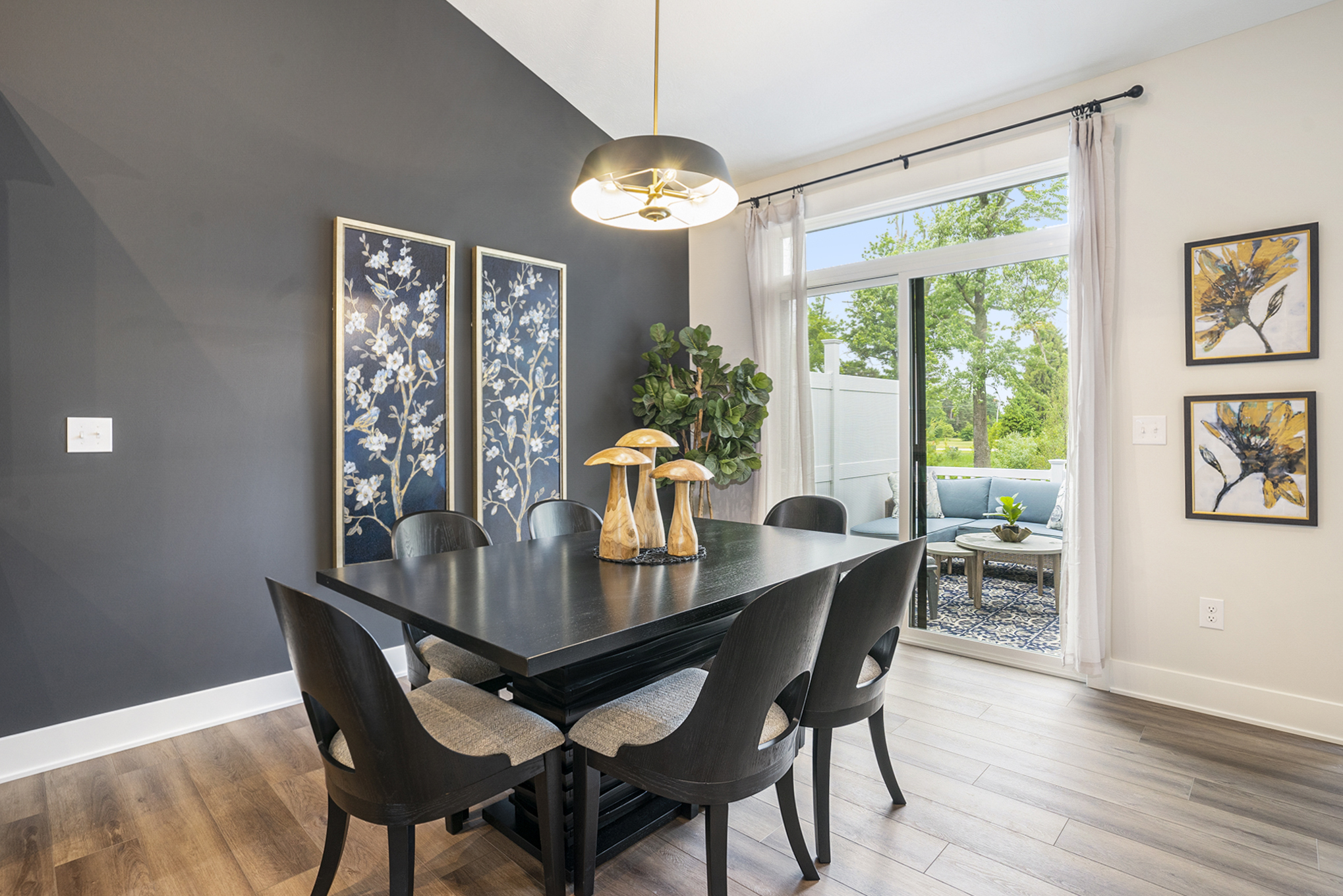
Floor Plan
ChanningRoom Type
KitchenRoom Options
Door
Window
The Details
Black
Dark Colors
Grey
White
The Channing at Macatawa Legends
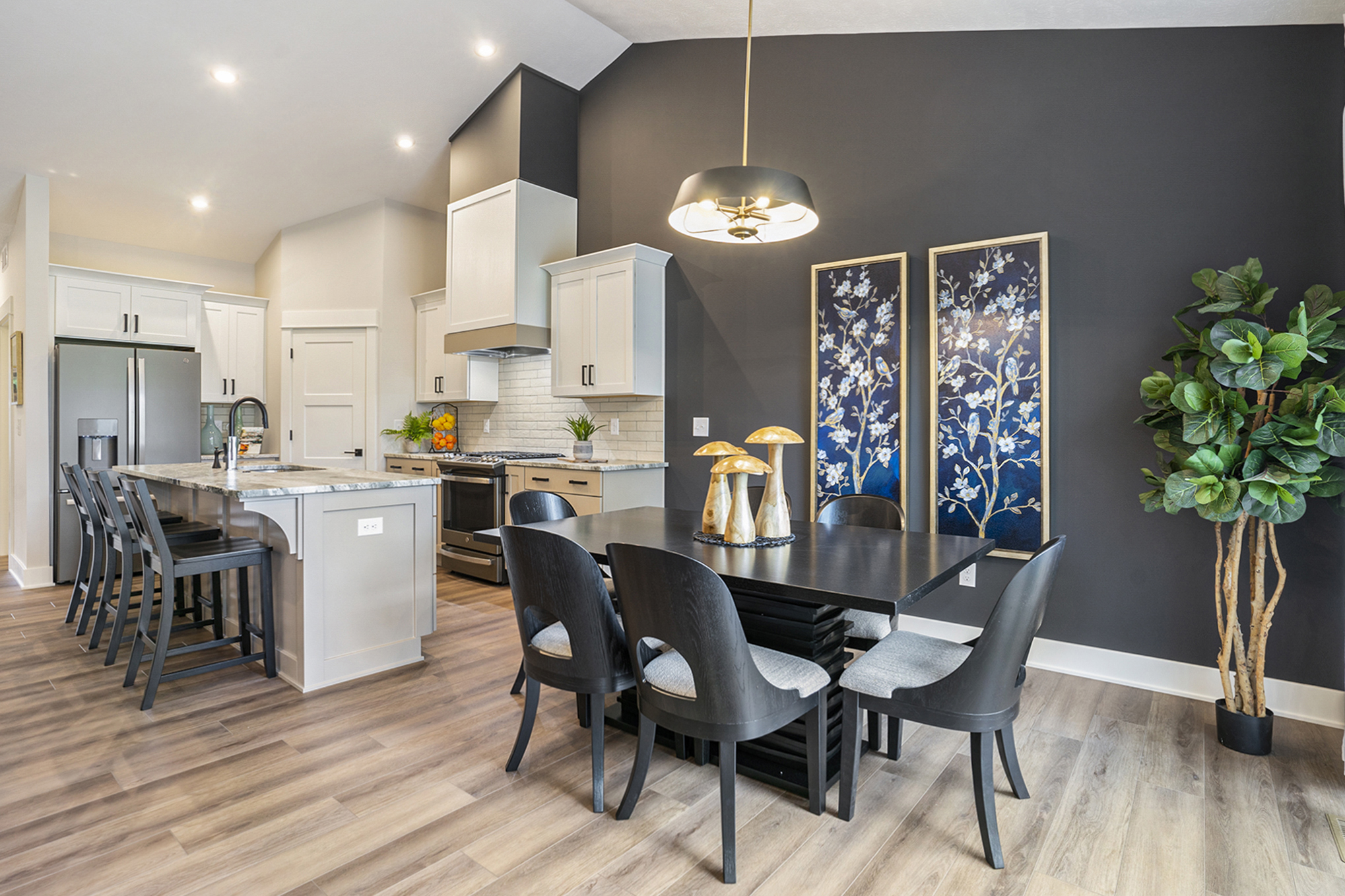
Floor Plan
ChanningRoom Type
KitchenRoom Options
Island
Range Hood
Window
The Details
Black
Dark Colors
Grey
Light Colors
White
The Channing at Macatawa Legends

Floor Plan
GraysonRoom Type
KitchenRoom Options
Counter
Door
Island
Sink
Window
The Details
Dark Colors
White
The Grayson
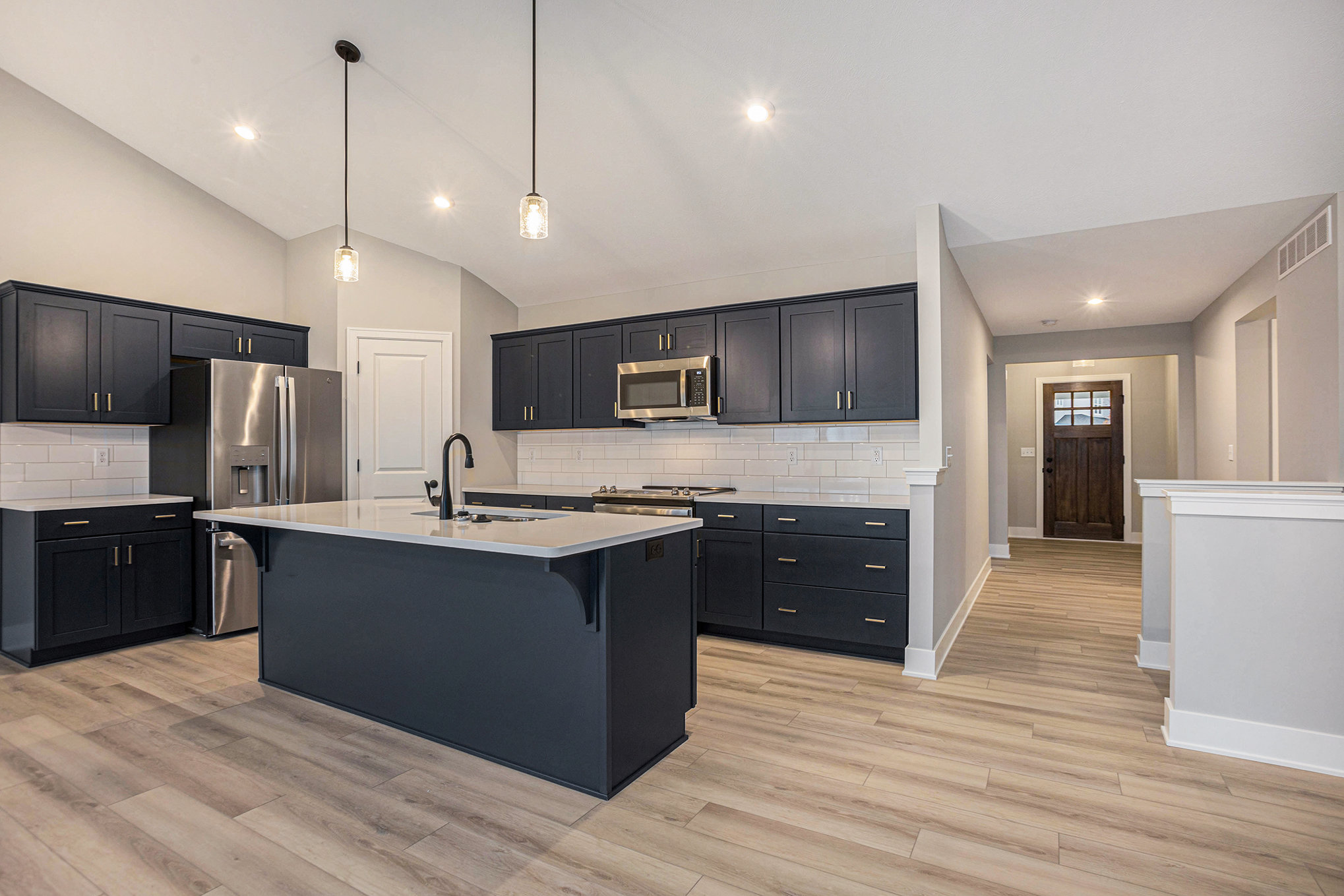
Floor Plan
GraysonRoom Type
KitchenRoom Options
Backsplash
Door
Lighting
Stairway
The Details
Dark Colors
Tile
White
Wood
The Grayson
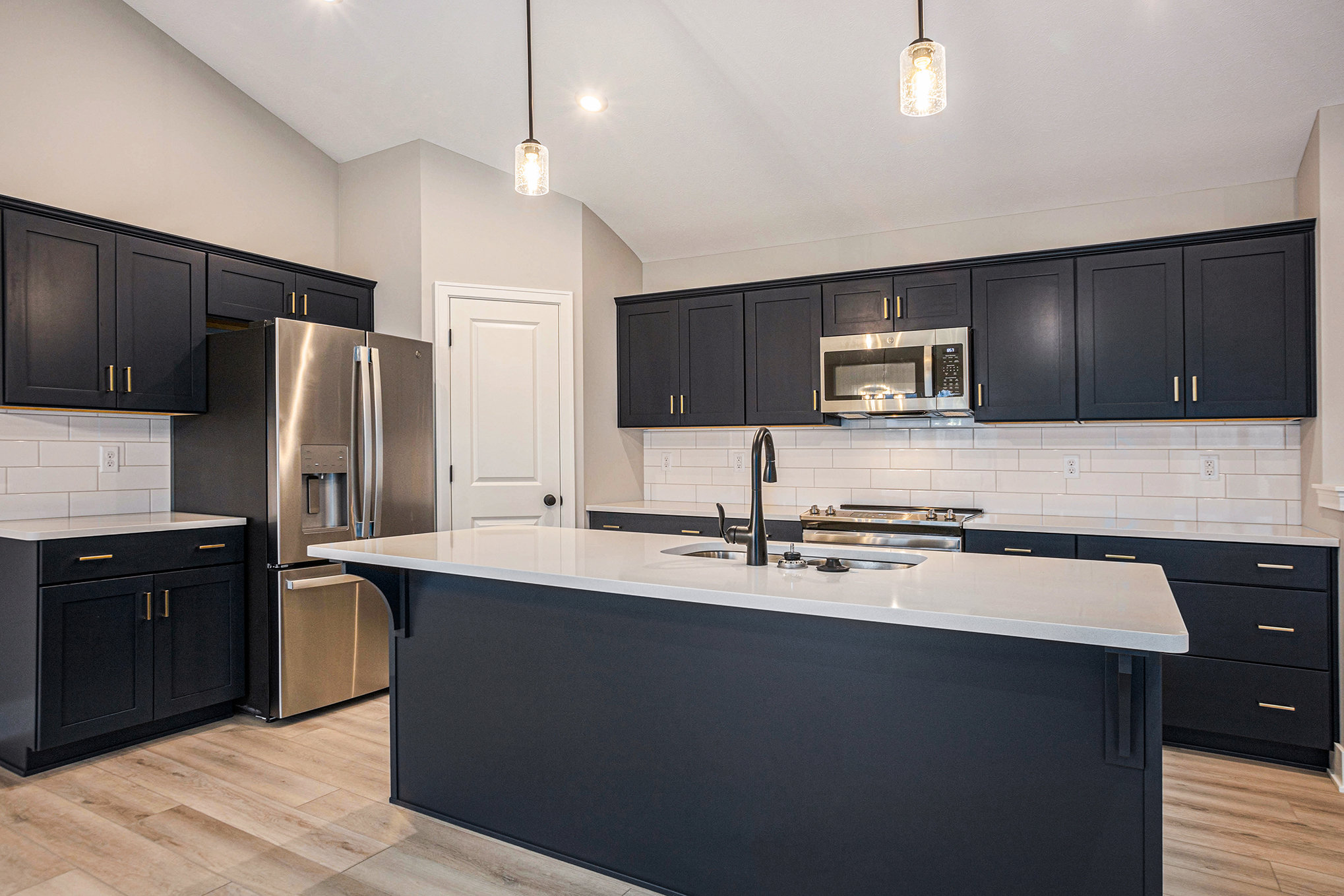
Floor Plan
GraysonRoom Type
KitchenRoom Options
Backsplash
Ceiling Option
Door
Lighting
The Details
Dark Colors
Grey
Tile
White
The Grayson
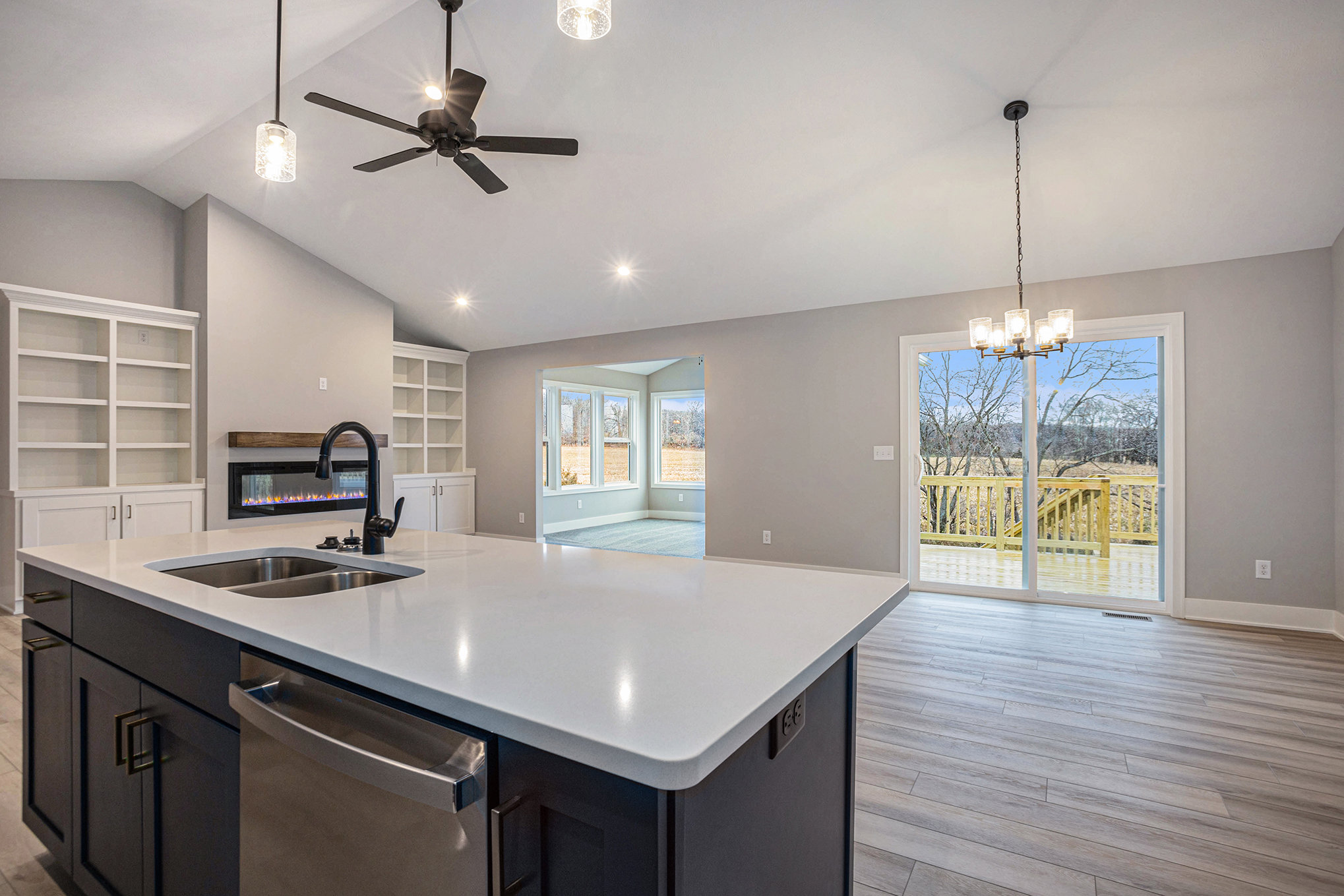
Floor Plan
GraysonRoom Type
KitchenRoom Options
Ceiling Option
Door
Fireplace (Electric)
Island
Lighting
Sink
Window
The Details
Black
Dark Colors
Grey
White
The Grayson
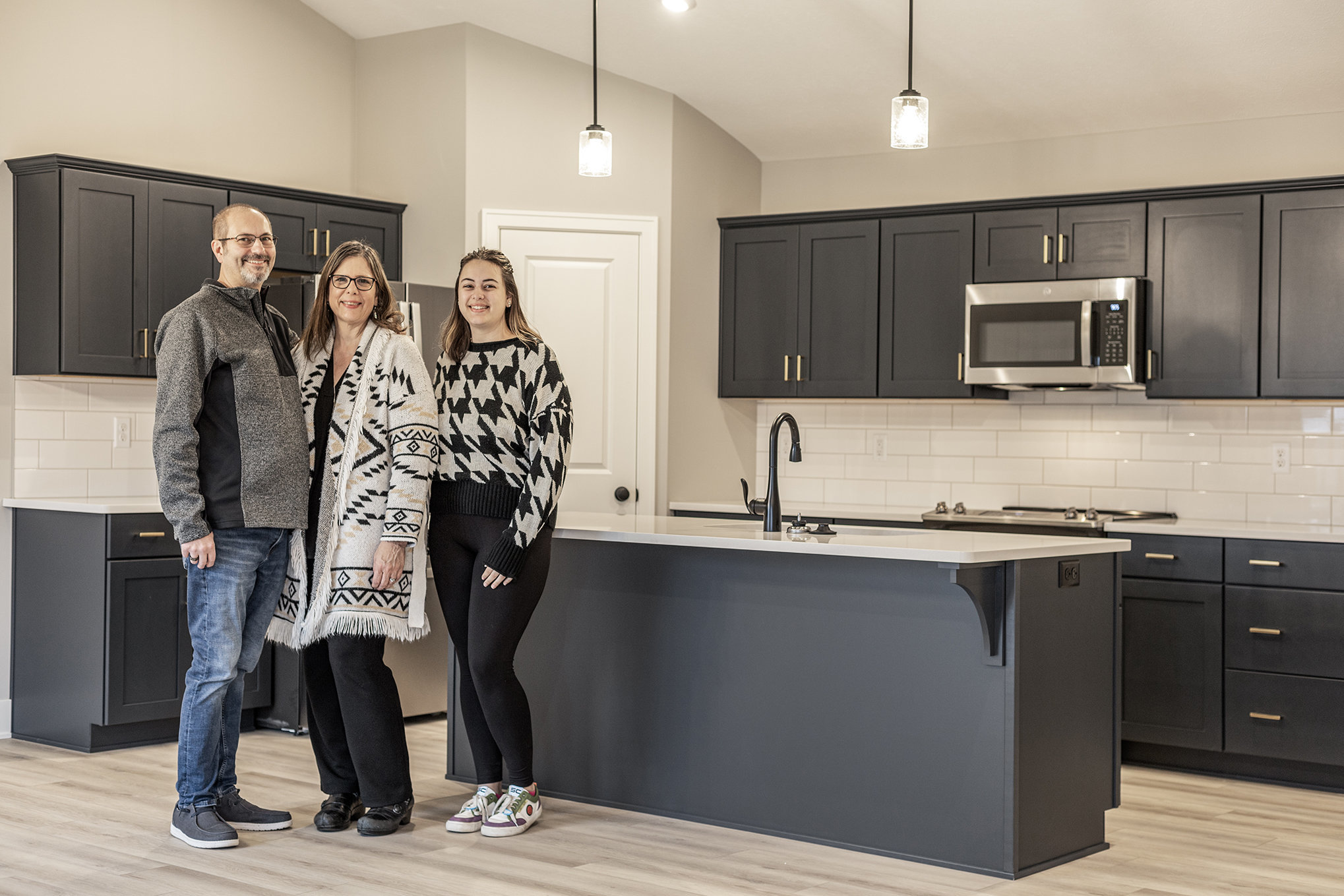
Floor Plan
GraysonRoom Type
KitchenRoom Options
Door
Island
Lighting
Sink
The Details
Dark Colors
White
The Grayson

Floor Plan
MarleyRoom Type
KitchenRoom Options
Backsplash
Cabinet
Pantry
The Details
Tile
White
Wood
Marley

Floor Plan
MarleyRoom Type
KitchenRoom Options
Backsplash
Cabinet
Island
Lighting
Sink
Window
The Details
Tile
White
Wood
Marley
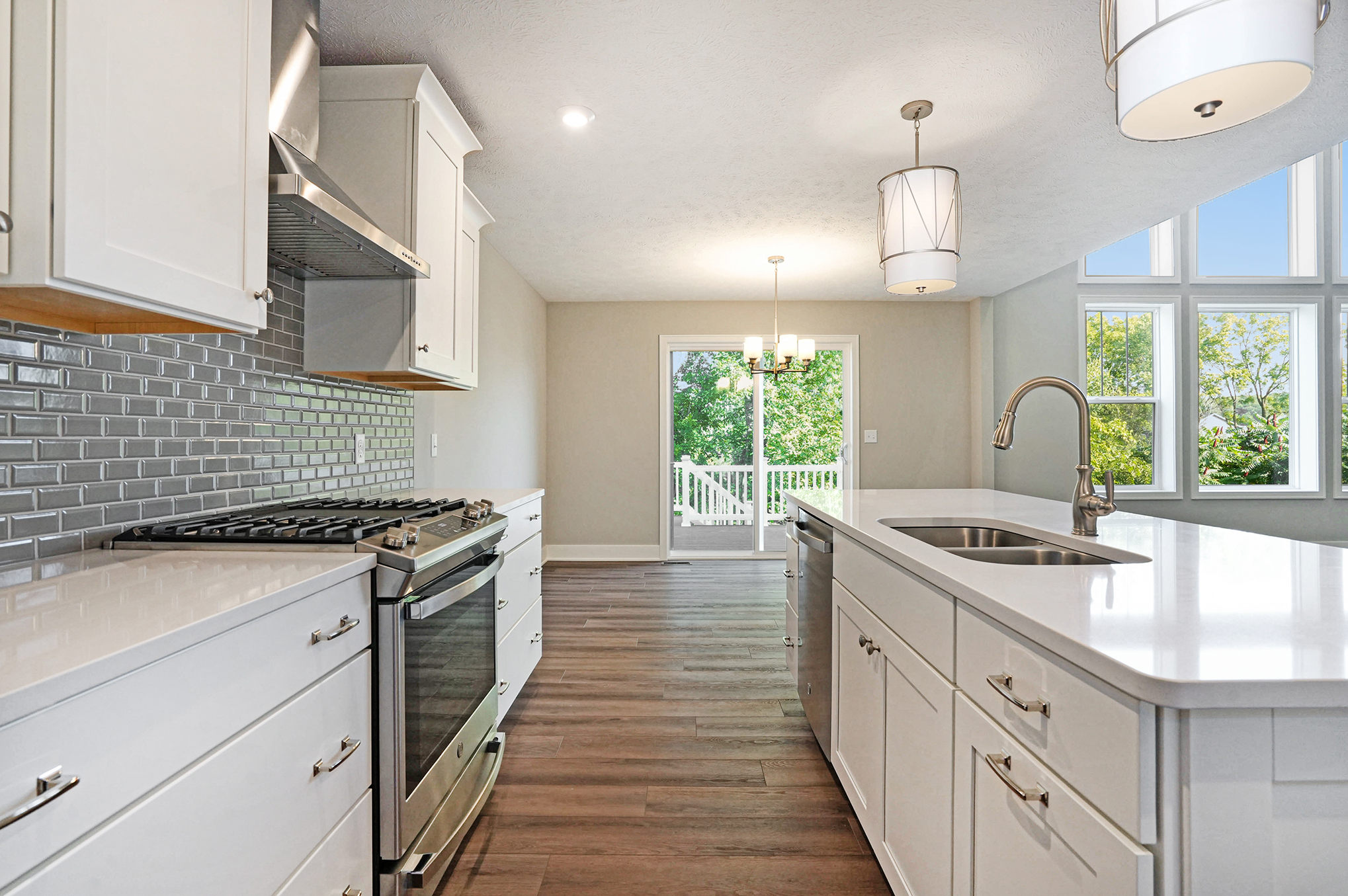
Floor Plan
MarleyRoom Type
KitchenRoom Options
Backsplash
Door
Island
Lighting
Sink
The Details
Grey
Tile
White
Marley
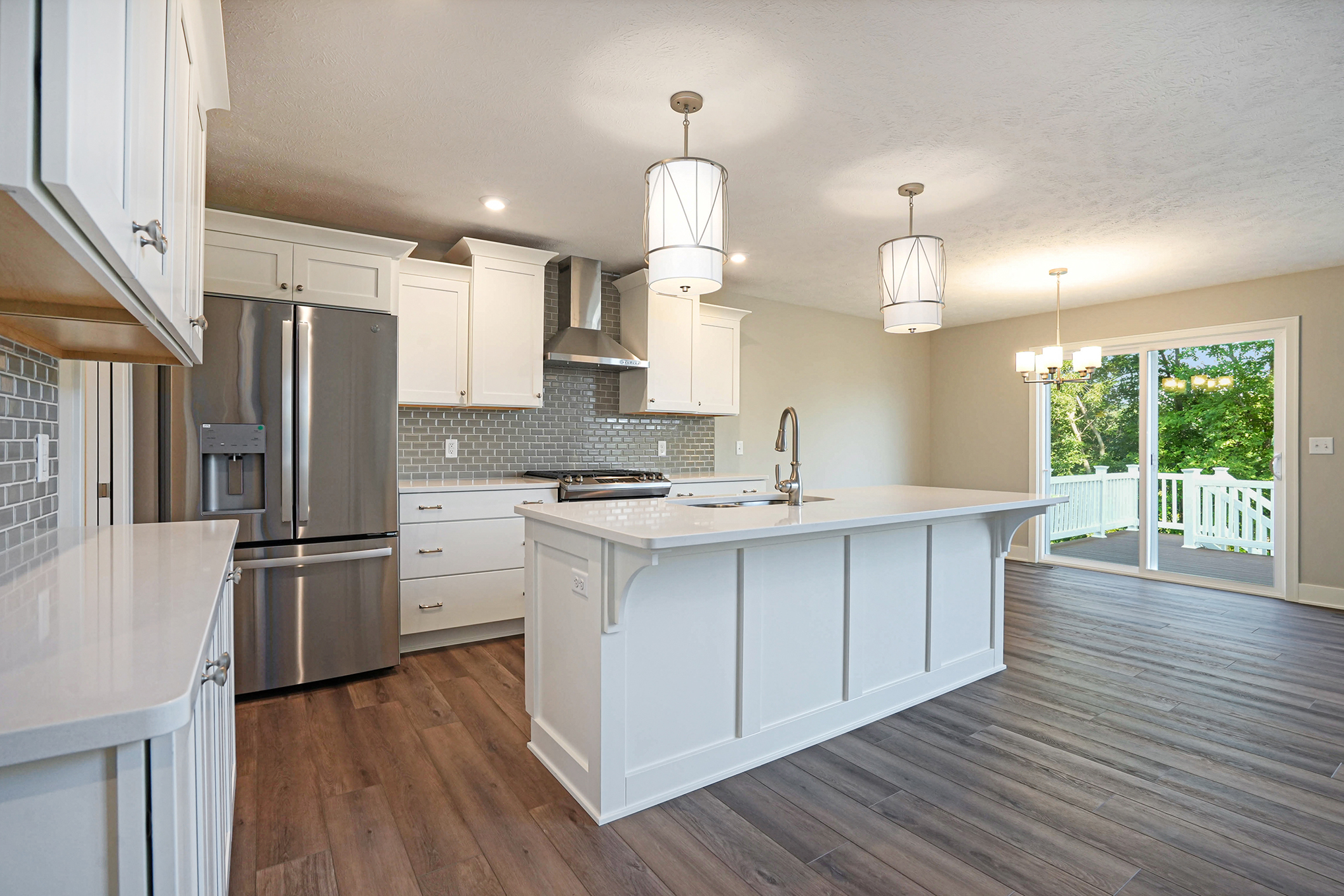
Floor Plan
MarleyRoom Type
KitchenRoom Options
Backsplash
Cabinet
Door
Island
Lighting
Sink
The Details
Grey
Tile
White
Marley

Floor Plan
SebastianRoom Type
KitchenRoom Options
Cabinet
Counter
Flooring
Shelving
Window
The Details
Black
Quartz
White
Wood
Sebastian
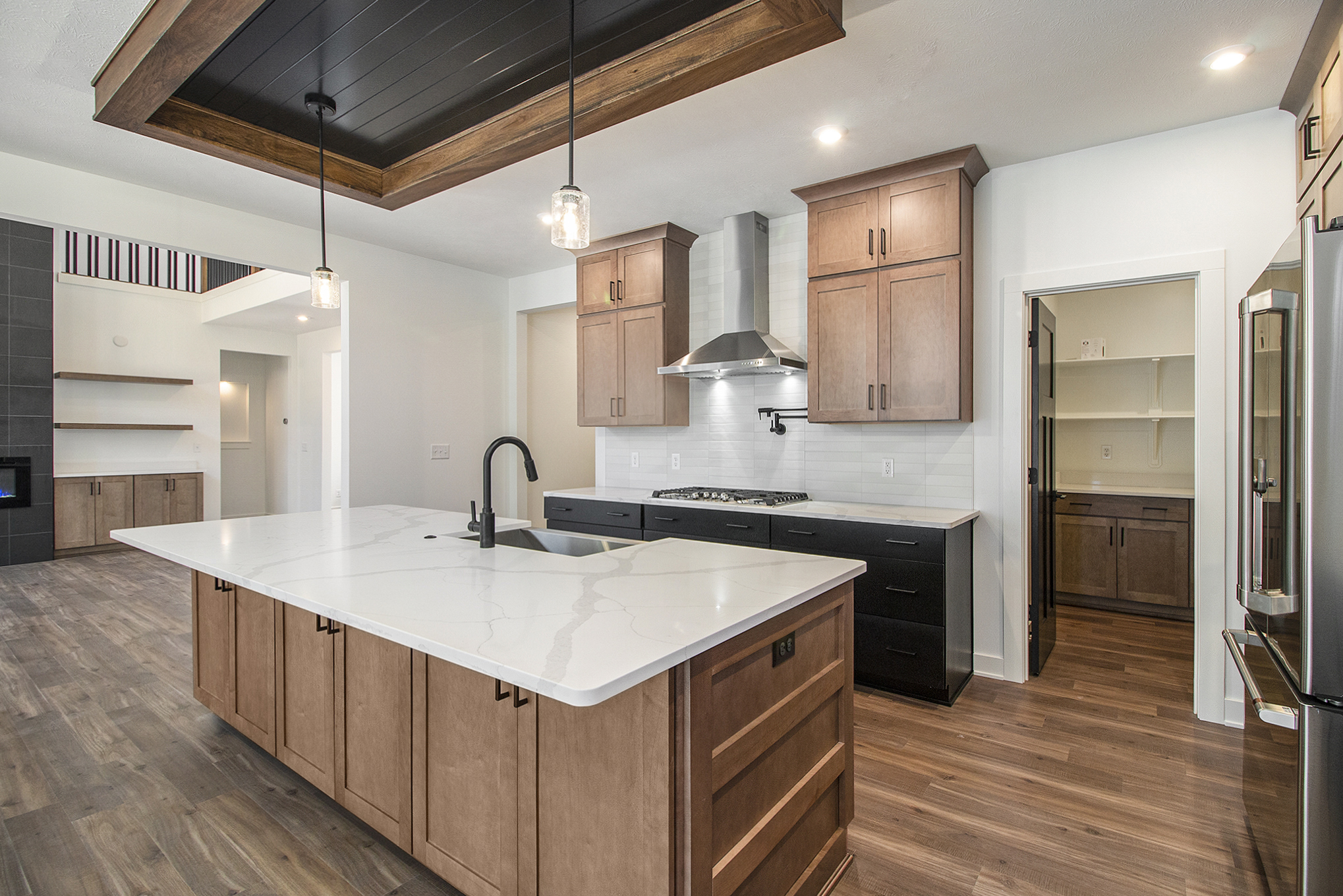
Floor Plan
SebastianRoom Type
KitchenRoom Options
Island
Pantry
Range Hood
Stairway
The Details
Grey
Tile
White
Wood
Sebastian
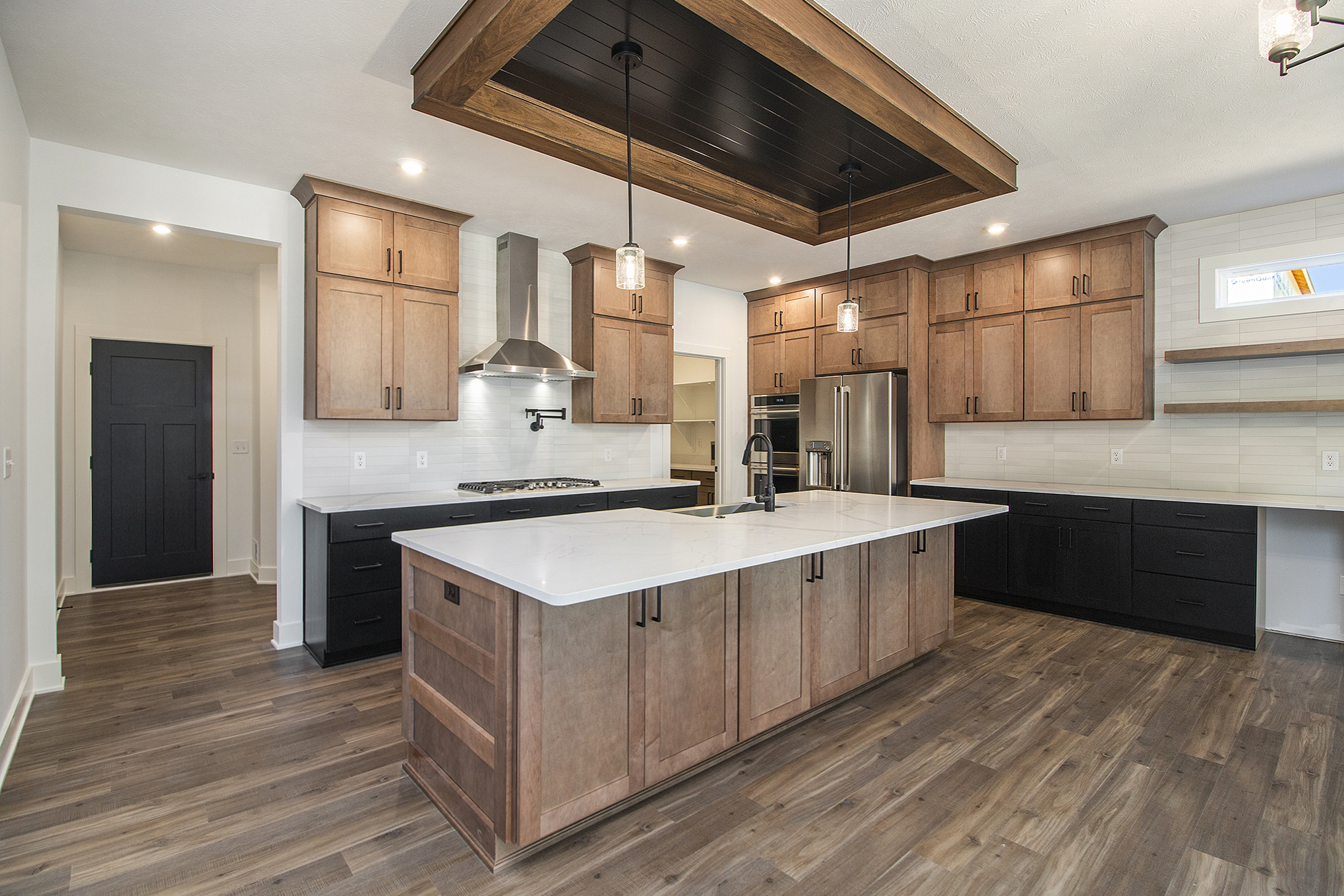
Floor Plan
SebastianRoom Type
KitchenRoom Options
Cabinet
Ceiling Option
Door
Island
Lighting
Range Hood
Shelving
Sink
The Details
Black
Tile
White
Wood
Sebastian

Floor Plan
TaylorRoom Type
KitchenRoom Options
Cabinet
Ceiling Option
Door
Island
Lighting
Sink
The Details
Black
Furnished
Grey
White
Taylor
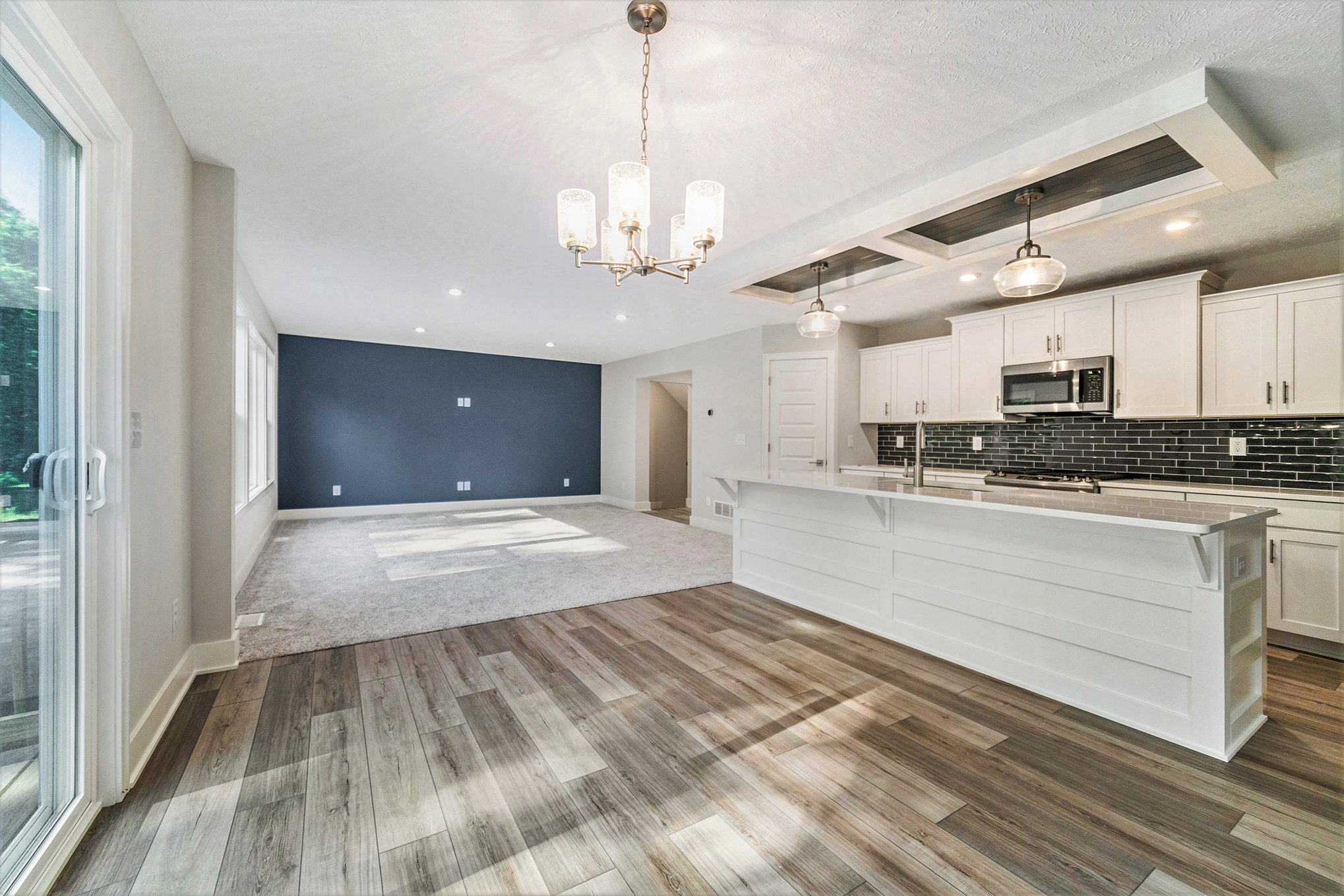
Floor Plan
TaylorRoom Type
KitchenRoom Options
Backsplash
Ceiling Option
Door
Lighting
Window
The Details
Carpet
Dark Colors
Tile
Wood
Taylor
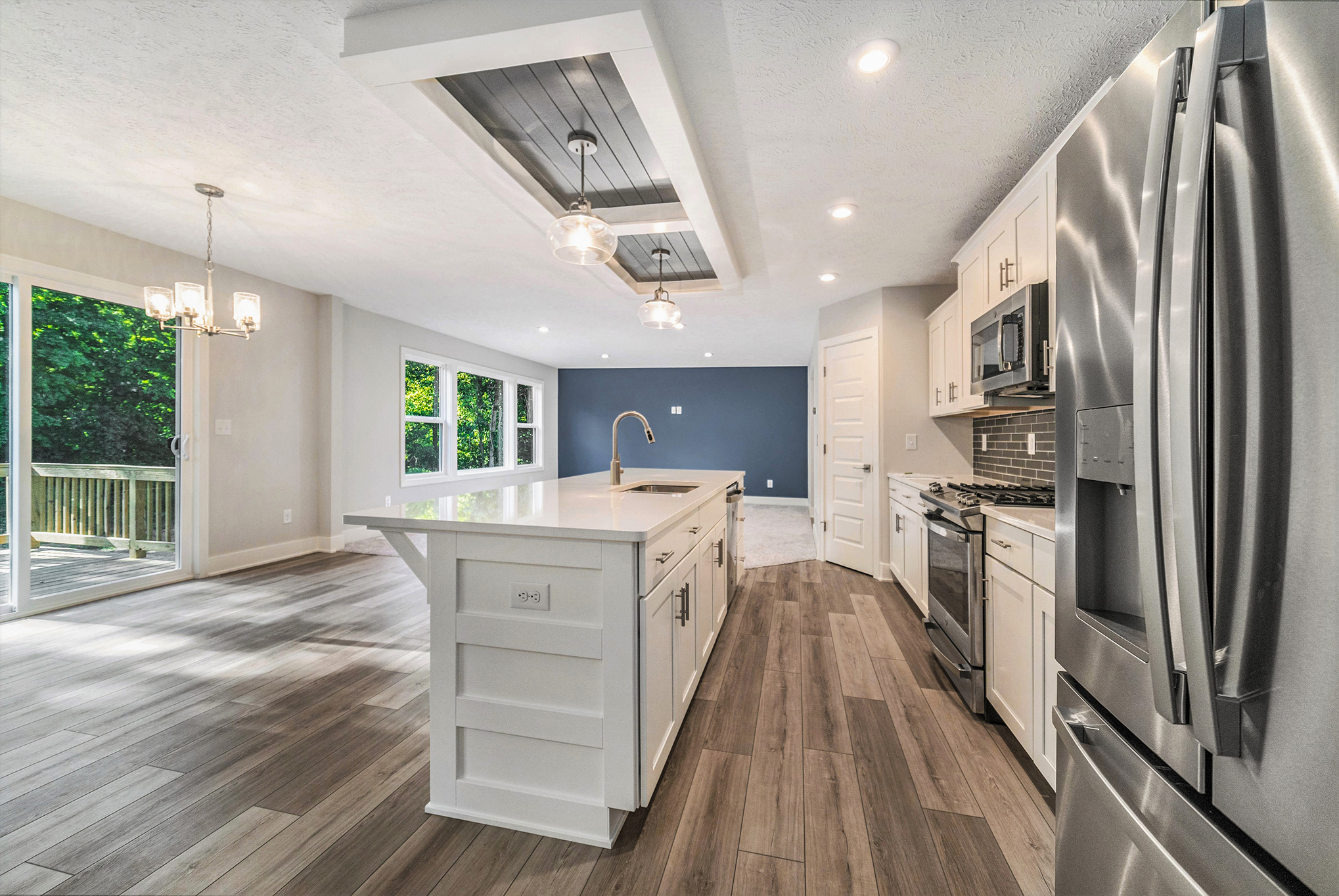
Floor Plan
TaylorRoom Type
KitchenRoom Options
Ceiling Option
Door
Island
Lighting
Sink
Window
The Details
Carpet
Grey
Quartz
Tile
Wood
Taylor
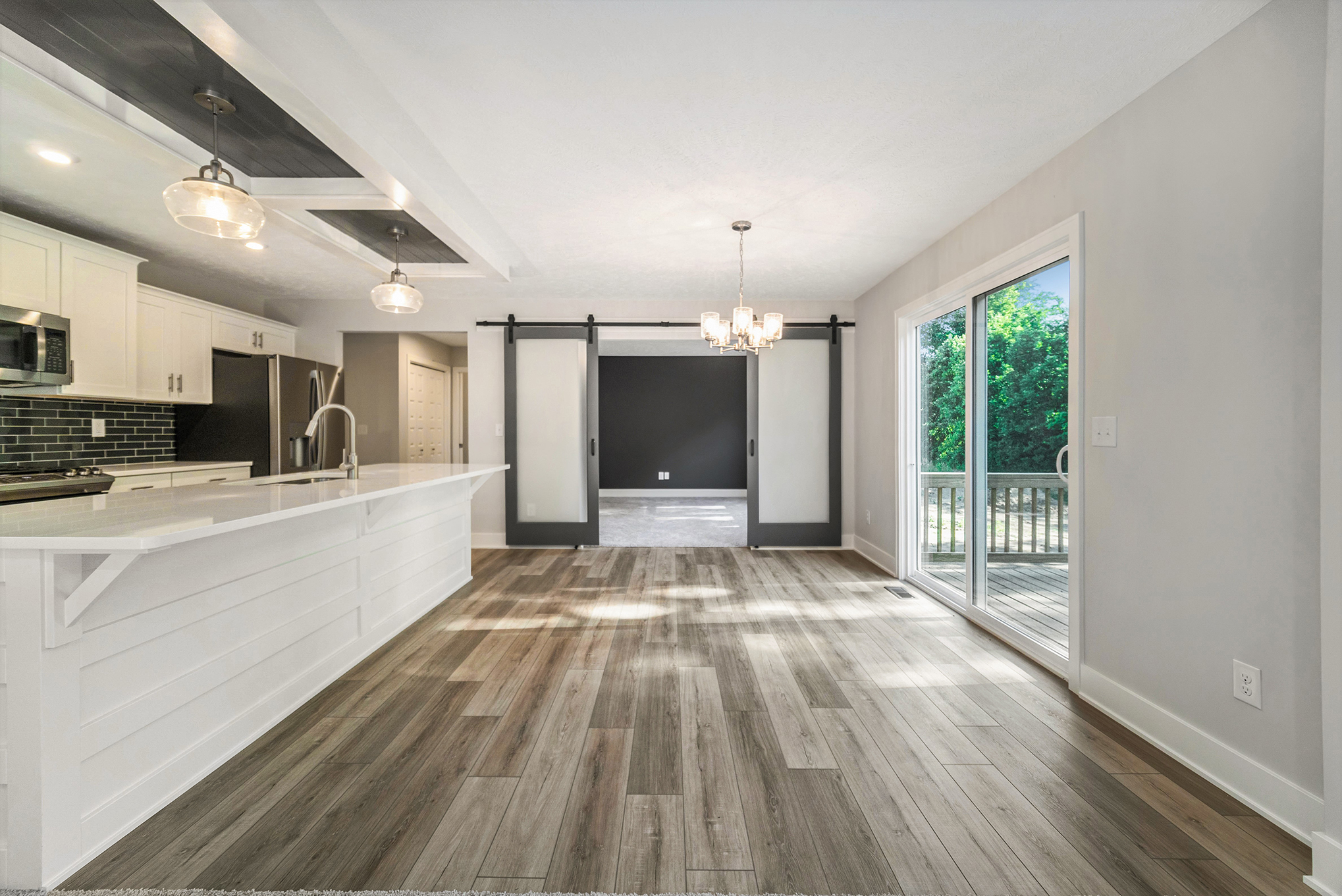
Floor Plan
TaylorRoom Type
KitchenRoom Options
Ceiling Option
Door
Island
Lighting
Sink
Window
The Details
Black
Carpet
Grey
White
Wood
Taylor
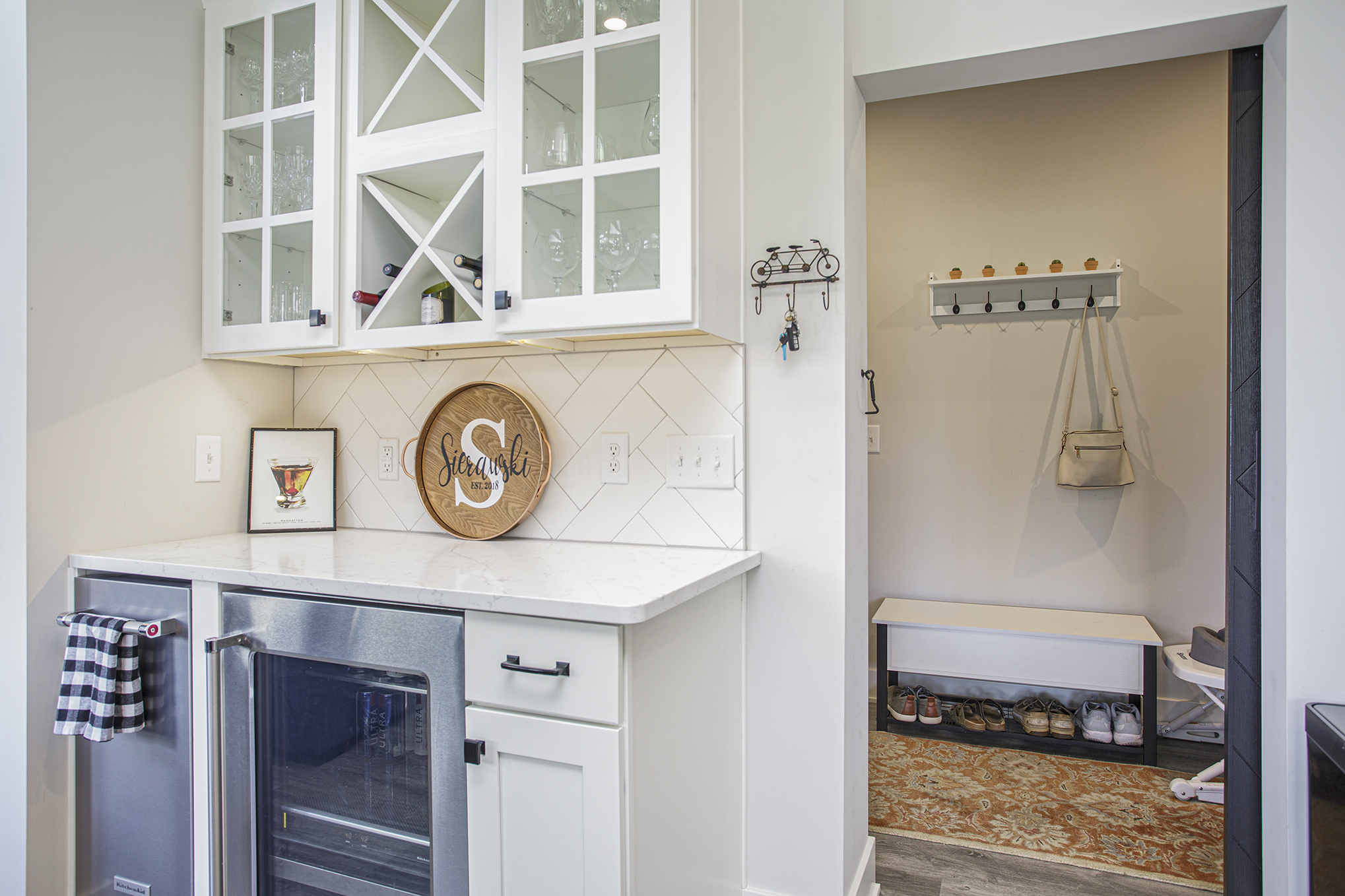
Floor Plan
SebastianRoom Type
KitchenRoom Options
Cabinet
Counter
Door
Kitchenette
Shelving
The Details
Furnished
Quartz
Sebastian
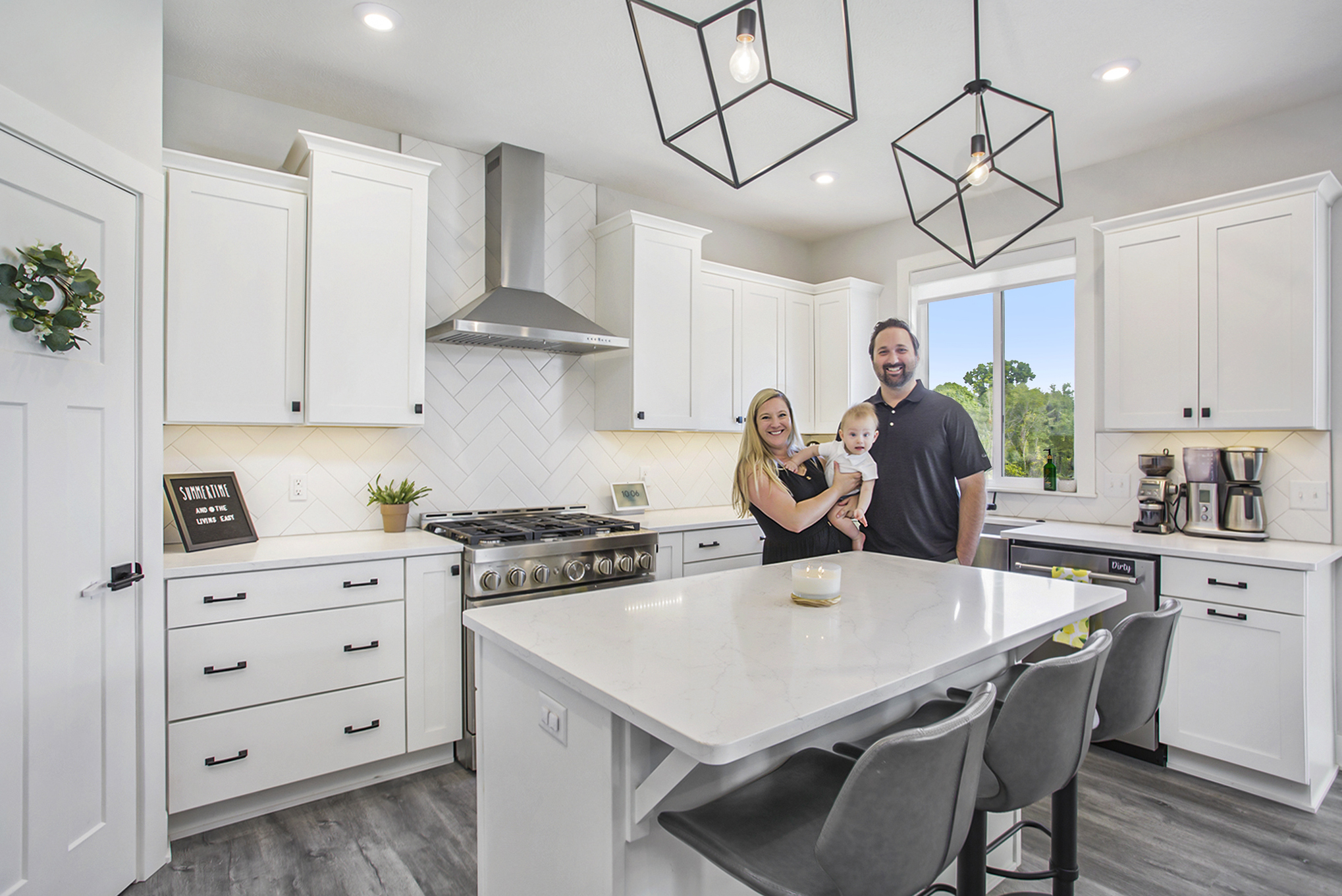
Floor Plan
SebastianRoom Type
KitchenRoom Options
Cabinet
Island
Lighting
Pantry
Range Hood
Sink
Window
The Details
Furnished
Grey
Quartz
Tile
White
Sebastian

Floor Plan
SebastianRoom Type
KitchenRoom Options
Cabinet
Faucet
Island
Lighting
Sink
Window
The Details
Black
Furnished
Quartz
Tile
White
Sebastian

Floor Plan
SebastianRoom Type
KitchenRoom Options
Cabinet
Door
Island
Lighting
Range Hood
Sink
The Details
Furnished
Grey
Quartz
Tile
White
Sebastian
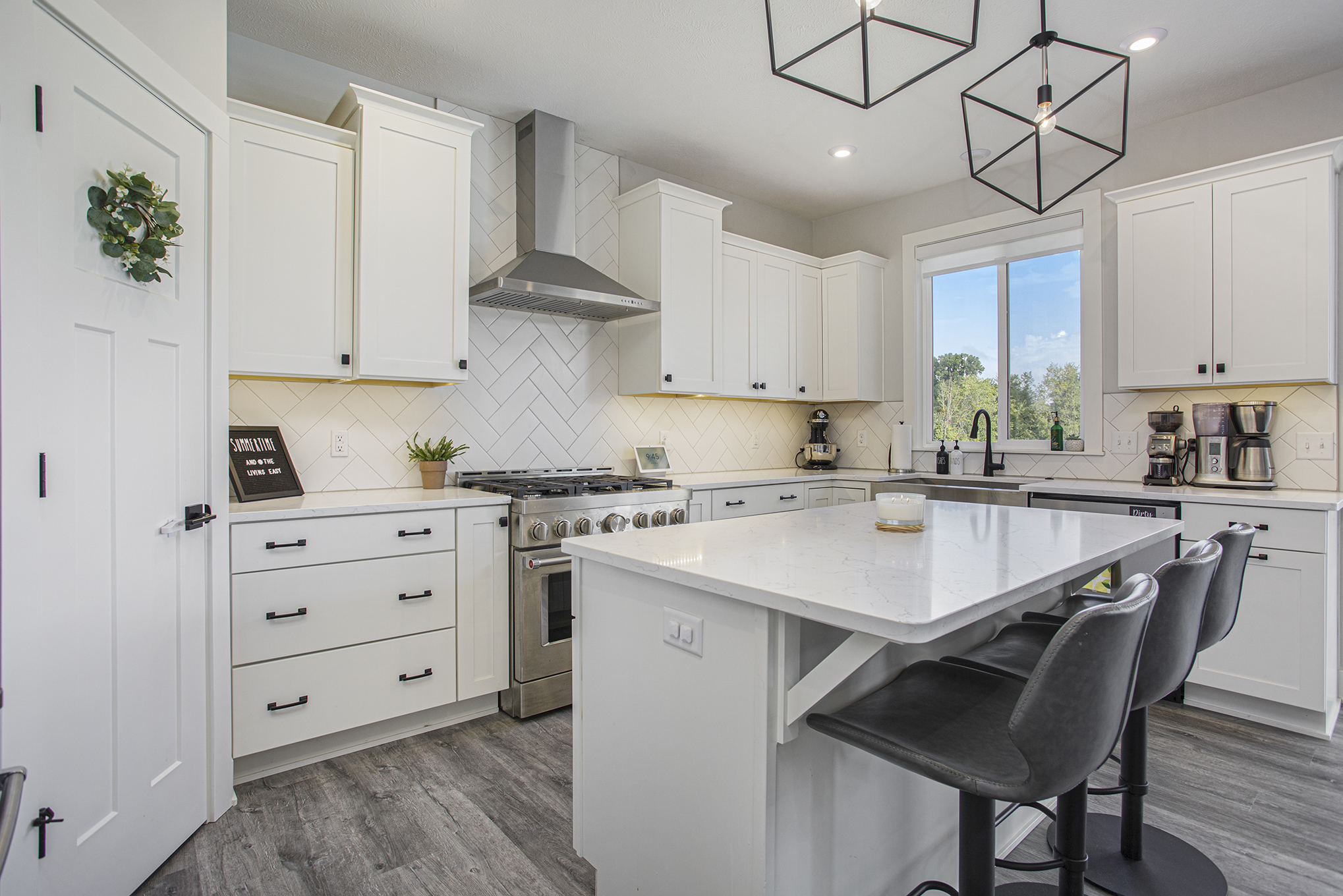
Floor Plan
SebastianRoom Type
KitchenRoom Options
Cabinet
Island
Pantry
Range Hood
Sink
Window
The Details
Black
Furnished
Grey
Tile
White
Sebastian

Floor Plan
WillowRoom Type
KitchenRoom Options
Ceiling Option
Door
Island
Lighting
The Details
Bright Colors
Furnished
Tile
White
Willow
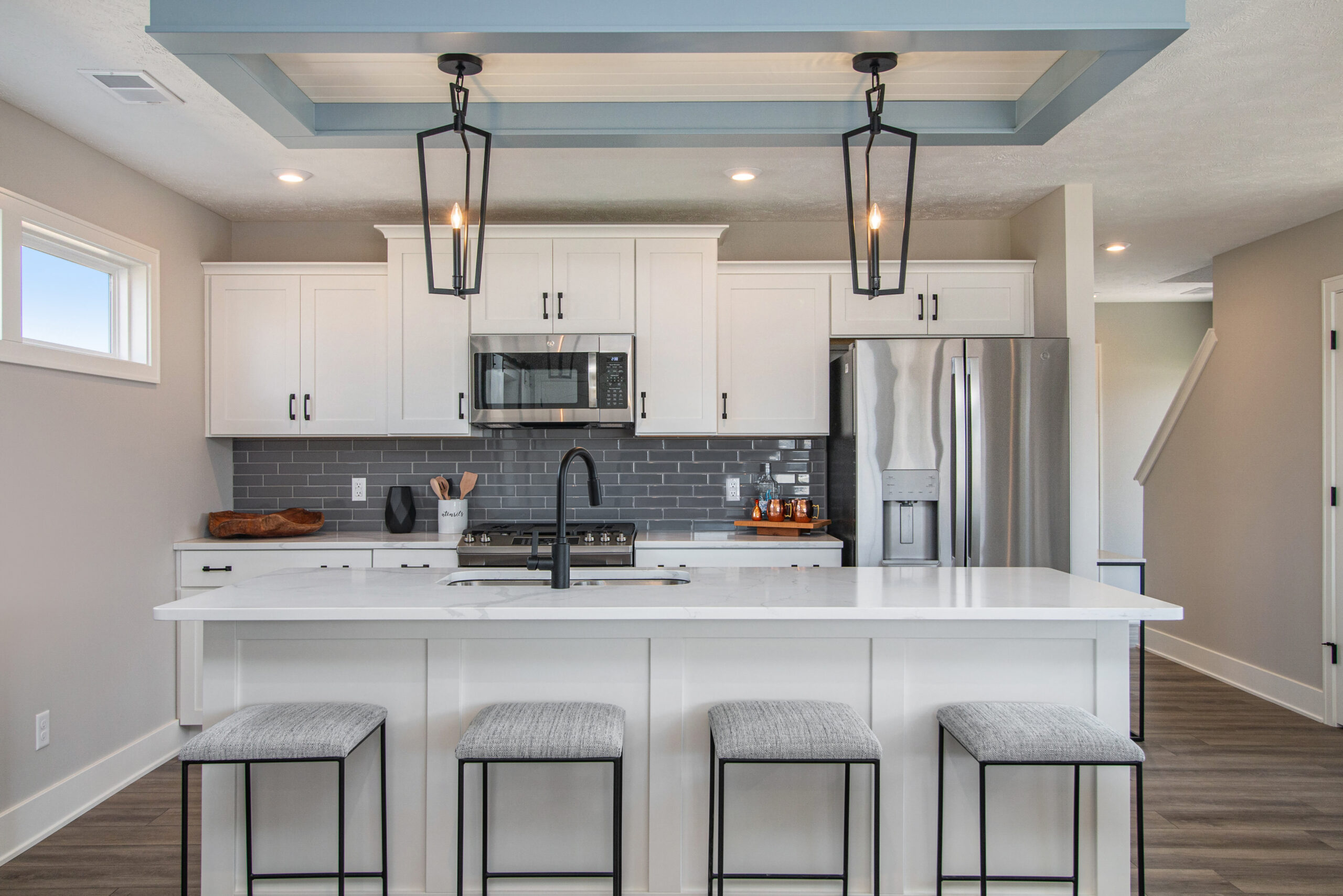
Floor Plan
VioletRoom Type
KitchenRoom Options
Ceiling Option
Island
Lighting
Sink
The Details
Furnished
Light Colors
Tile
White
Violet Model
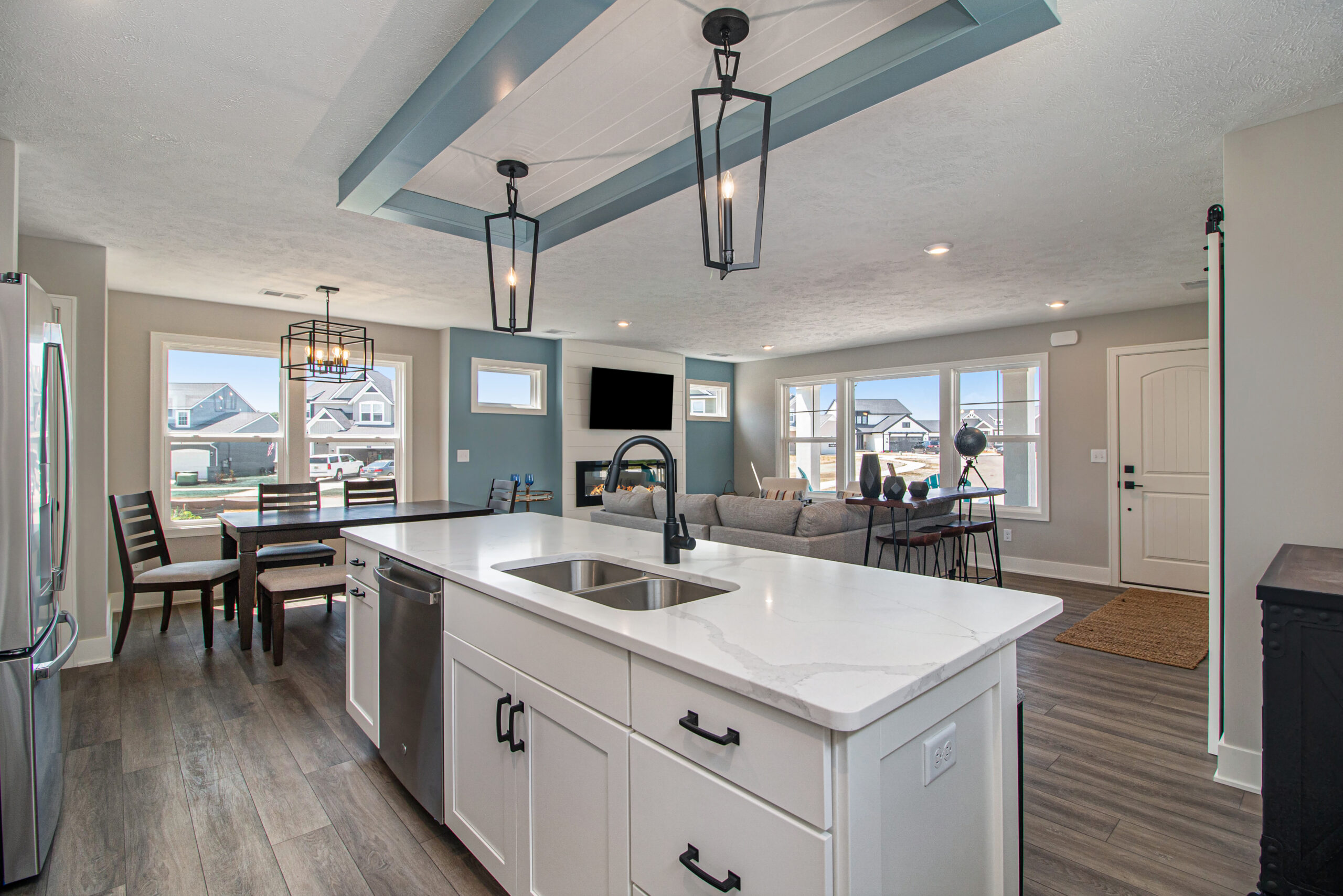
Floor Plan
VioletRoom Type
KitchenRoom Options
Fireplace (Electric)
Island
Lighting
Sink
Window
The Details
Bright Colors
Furnished
Grey
Light Colors
White
Violet Model
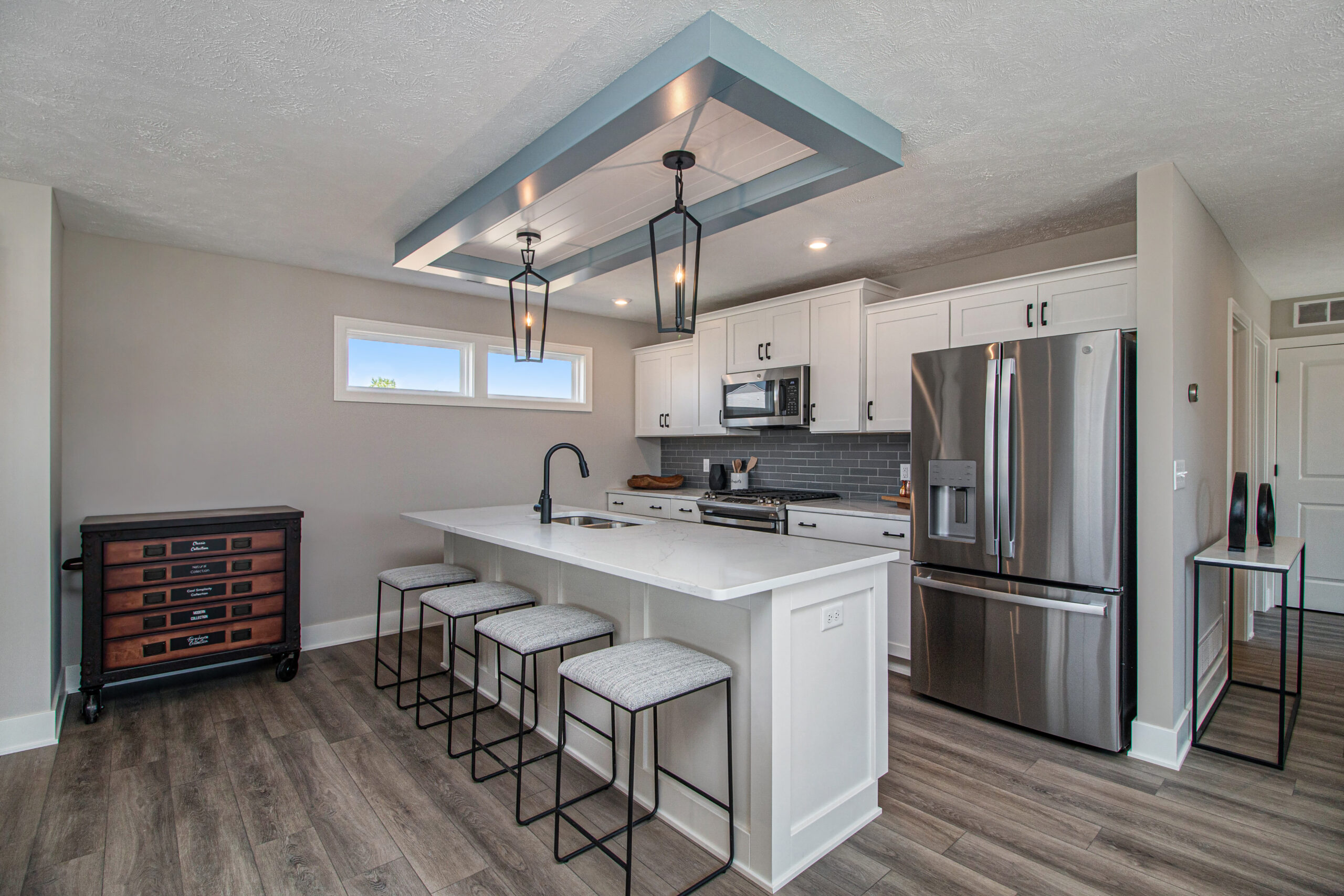
Floor Plan
VioletRoom Type
KitchenRoom Options
Cabinet
Ceiling Option
Island
Lighting
Window
The Details
Furnished
Light Colors
White
Violet Model

Floor Plan
FitzgeraldRoom Type
KitchenRoom Options
Cabinet
Island
Lighting
Range Hood
Shelving
Sink
The Details
Furnished
Grey
Light Colors
Tile
White
Wood
Fitzgerald

Floor Plan
FitzgeraldRoom Type
KitchenRoom Options
Cabinet
Door
Shelving
Window
The Details
Furnished
Tile
White
Wood
Fitzgerald

Floor Plan
FitzgeraldRoom Type
KitchenRoom Options
Island
Lighting
Range Hood
Window
The Details
Furnished
Tile
White
Wood
Fitzgerald
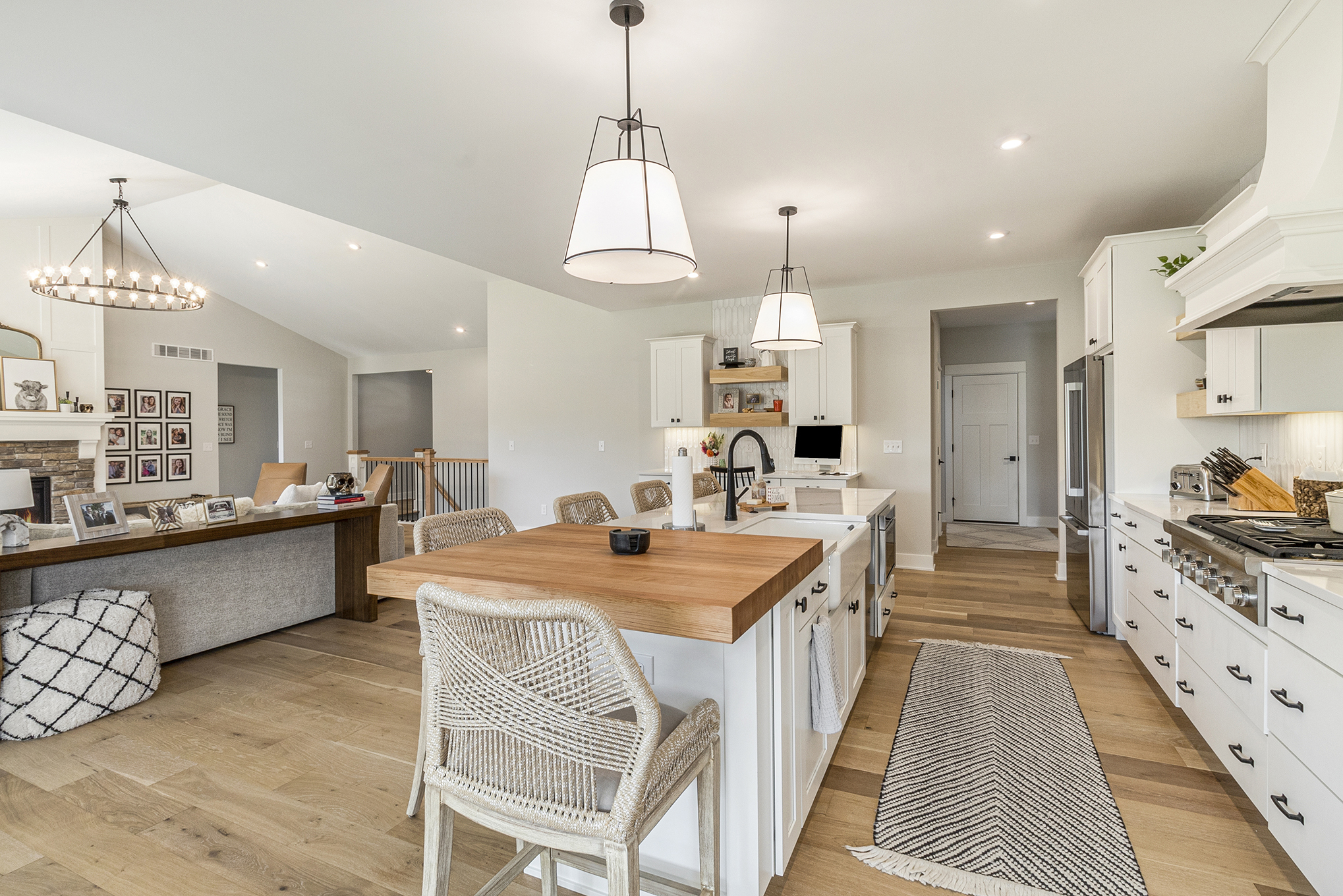
Floor Plan
FitzgeraldRoom Type
KitchenRoom Options
Cabinet
Door
Island
Lighting
Range Hood
Shelving
Sink
The Details
Furnished
Grey
Light Colors
White
Wood
Fitzgerald
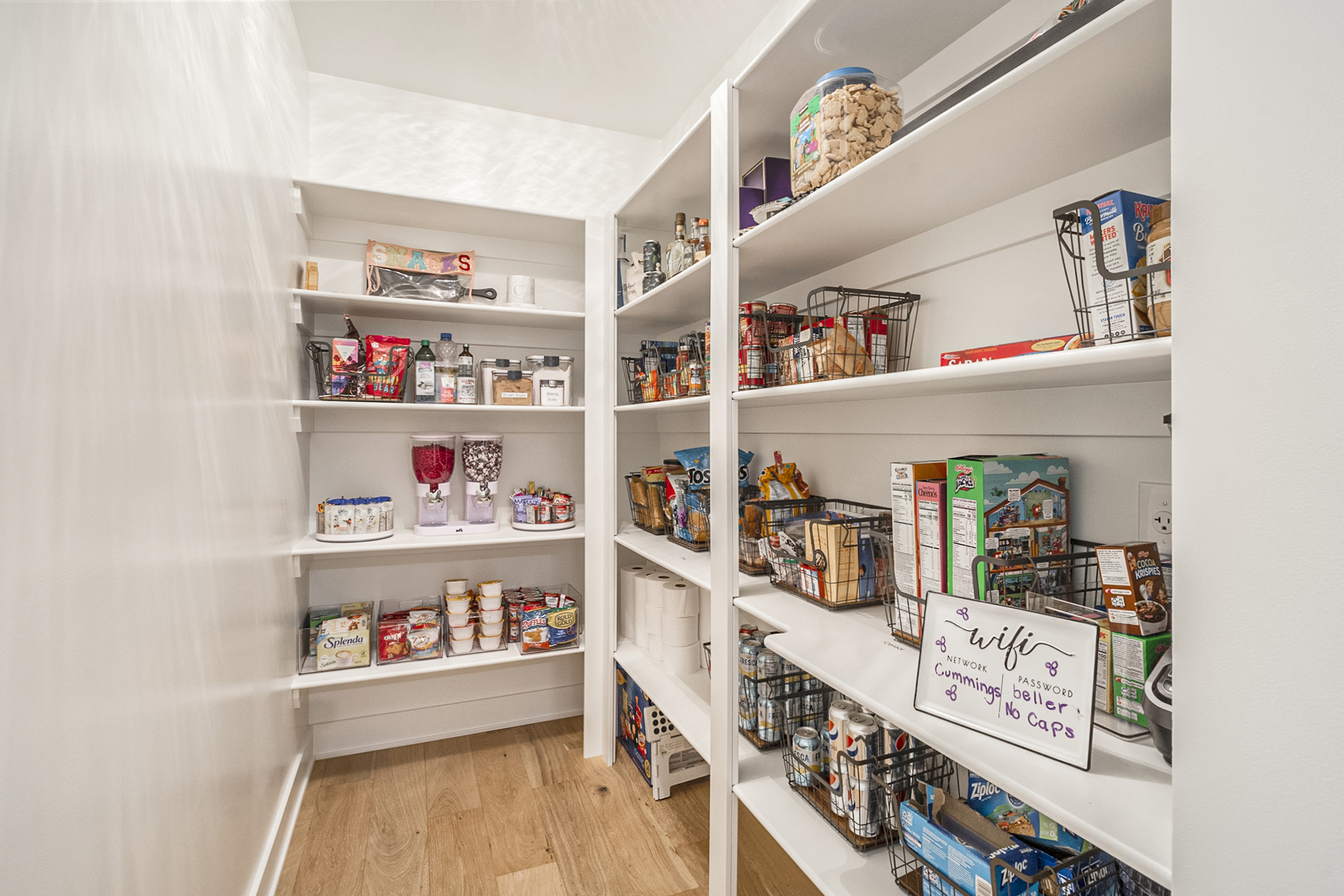
Floor Plan
FitzgeraldRoom Type
KitchenRoom Options
Shelving
The Details
Furnished
White
Wood
Fitzgerald

Floor Plan
GeorgetownRoom Type
KitchenRoom Options
Ceiling Option
Door
Island
Range Hood
The Details
Grey
Tile
White
Georgetown

Floor Plan
GeorgetownRoom Type
KitchenRoom Options
Ceiling Option
Door
Island
Lighting
The Details
Dark Colors
Grey
Tile
White
Georgetown

Floor Plan
RowenRoom Type
KitchenRoom Options
Cabinet
Door
The Details
Granite
Tile
White
Rowen
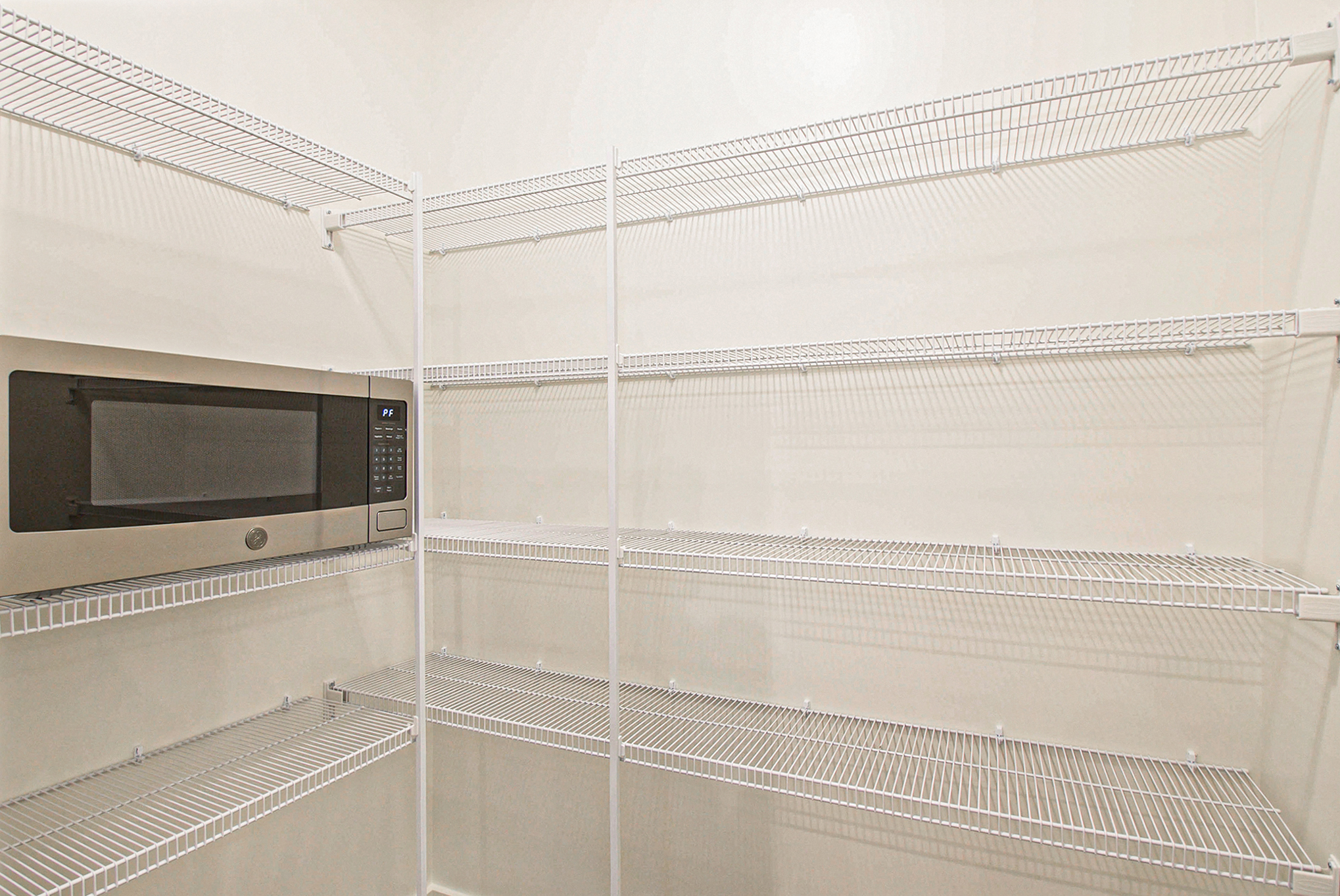
Floor Plan
RowenRoom Type
KitchenRoom Options
Pantry
Shelving
The Details
White
Rowen

Floor Plan
RowenRoom Type
KitchenRoom Options
Cabinet
Range Hood
Window
The Details
Granite
Tile
White
Rowen

Floor Plan
RowenRoom Type
KitchenRoom Options
Ceiling Option
Lighting
Pantry
Range Hood
Window
The Details
Dark Colors
Grey
Tile
White
Rowen

Floor Plan
RosemaryRoom Type
KitchenRoom Options
Cabinet
Door
Island
The Details
Brick
Grey
White
Rosemary

Floor Plan
TaylorRoom Type
KitchenRoom Options
Pantry
Shelving
The Details
Furnished
Grey
White
Taylor
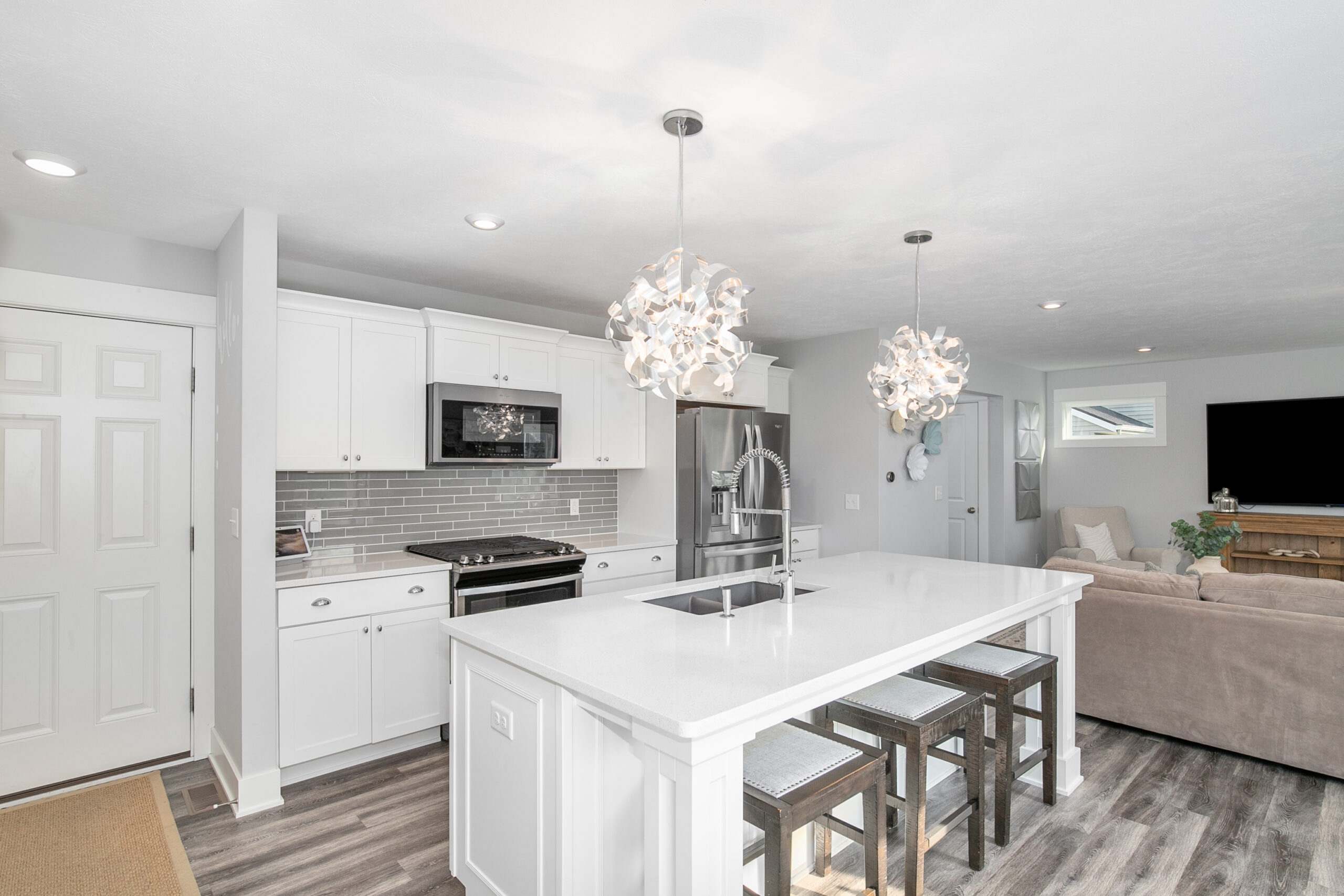
Floor Plan
TaylorRoom Type
KitchenRoom Options
Cabinet
Door
Island
Lighting
Window
The Details
Furnished
Grey
Light Colors
White
Taylor

Floor Plan
TaylorRoom Type
KitchenRoom Options
Door
Island
Lighting
Sink
Window
The Details
Furnished
Grey
Light Colors
White
Taylor

Floor Plan
TaylorRoom Type
KitchenRoom Options
Door
Shelving
Window
The Details
Furnished
Grey
Light Colors
White
Taylor

Floor Plan
TaylorRoom Type
KitchenRoom Options
Cabinet
Island
Lighting
Sink
The Details
Furnished
Grey
Light Colors
Tile
White
Taylor

Floor Plan
TaylorRoom Type
KitchenRoom Options
Pantry
Shelving
The Details
Furnished
Grey
White
Taylor
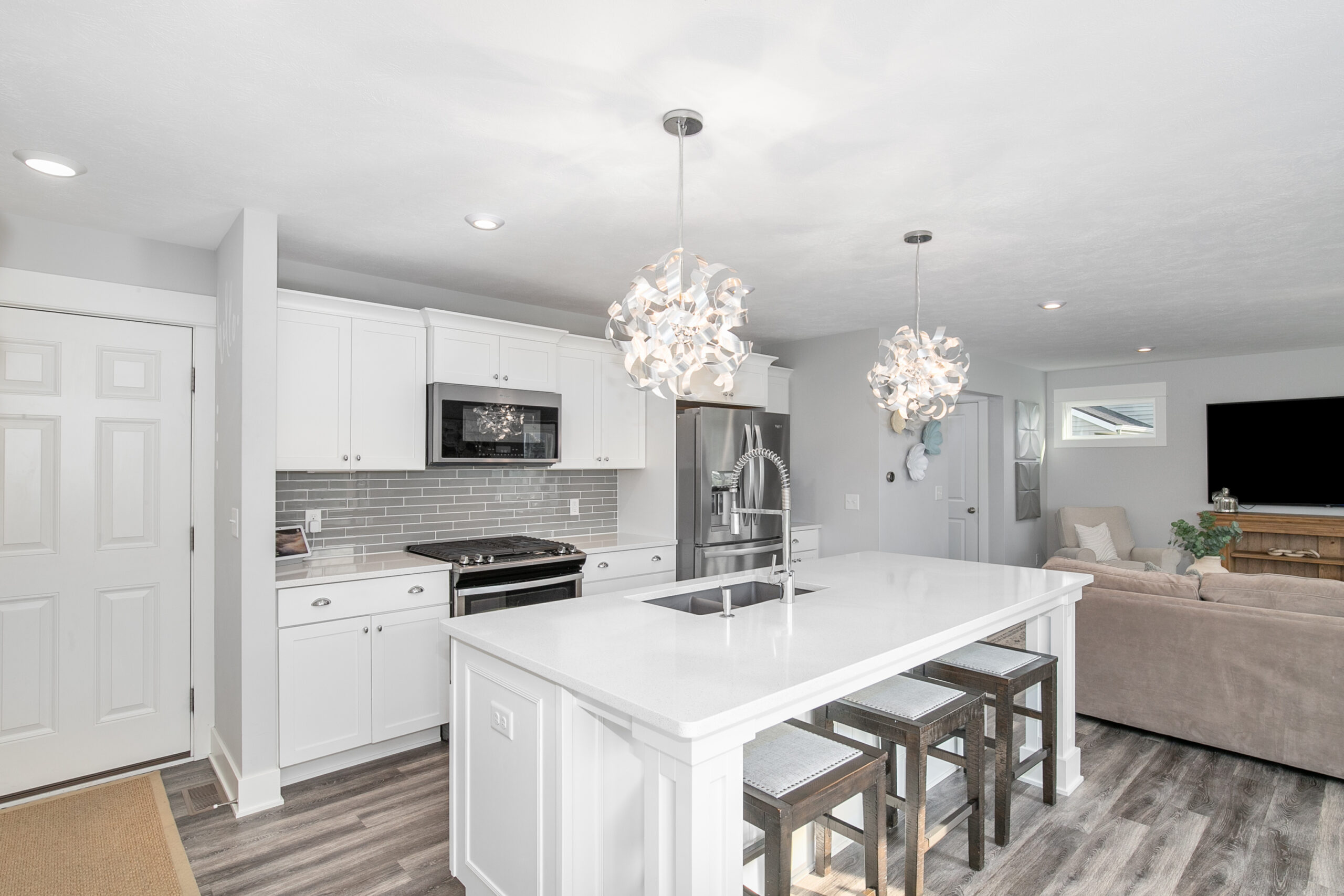
Floor Plan
TaylorRoom Type
KitchenRoom Options
Cabinet
Door
Island
Lighting
Window
The Details
Furnished
Grey
Light Colors
White
Taylor
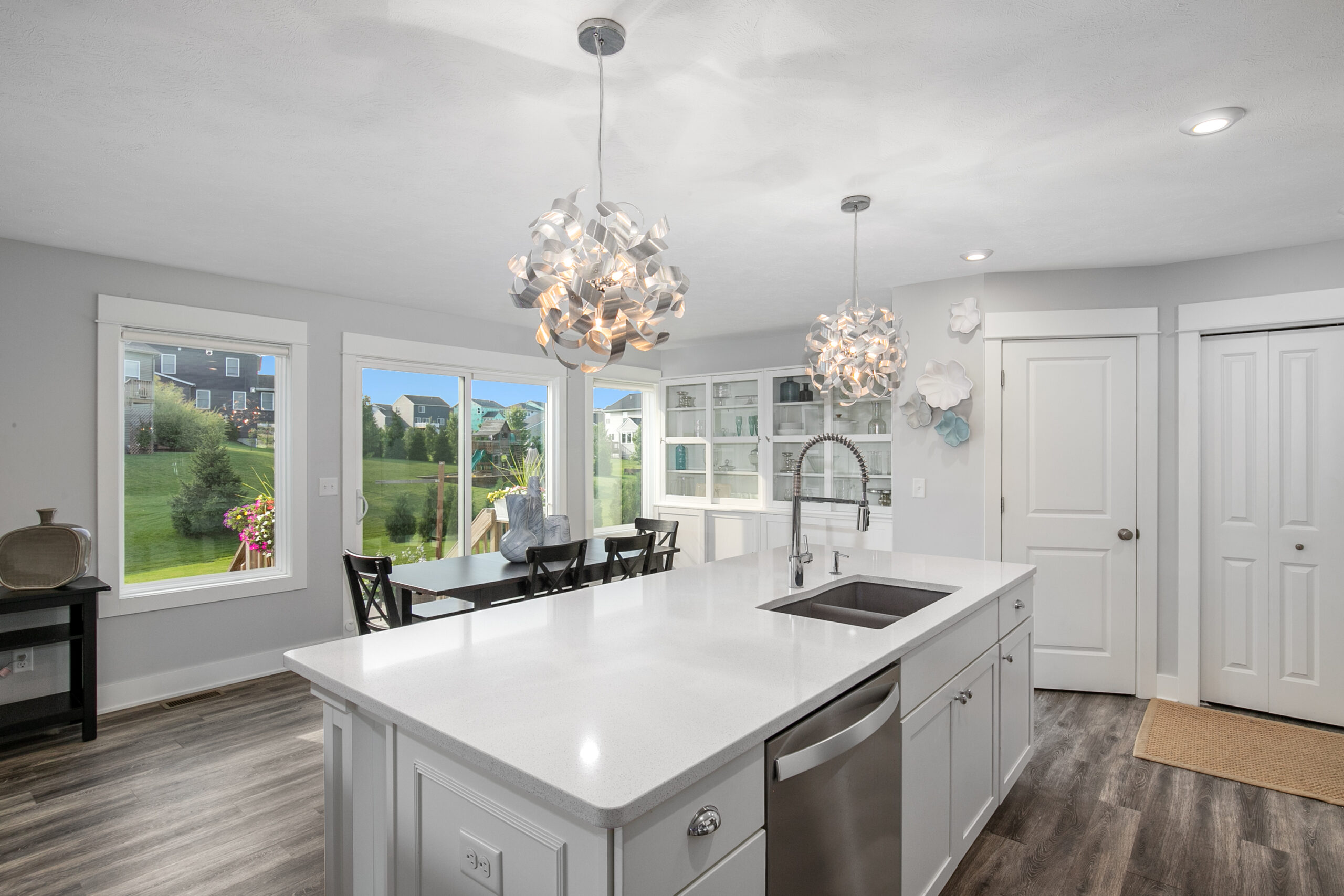
Floor Plan
TaylorRoom Type
KitchenRoom Options
Door
Island
Lighting
Sink
Window
The Details
Furnished
Grey
Light Colors
White
Taylor
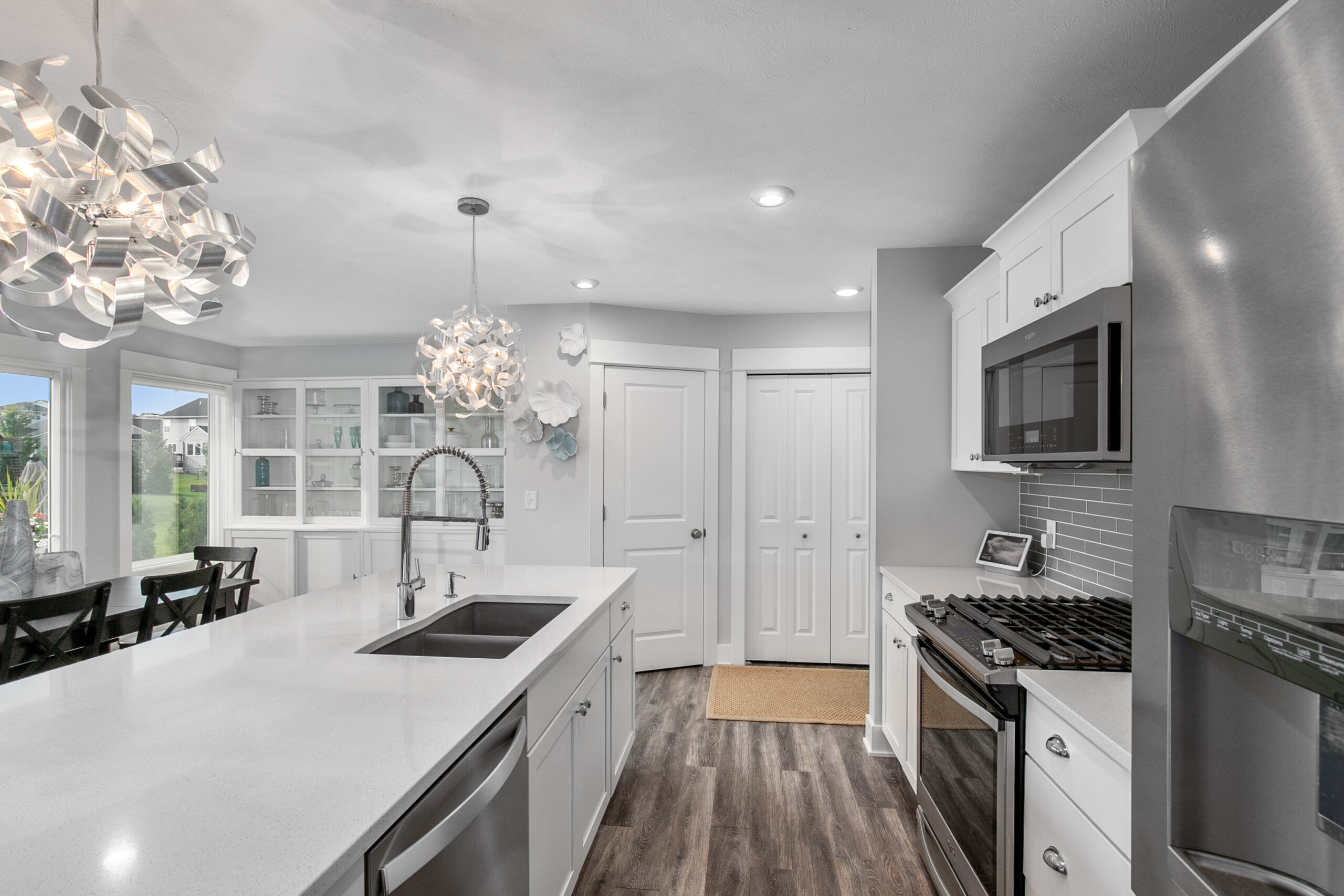
Floor Plan
TaylorRoom Type
KitchenRoom Options
Door
Shelving
Window
The Details
Furnished
Grey
Light Colors
White
Taylor
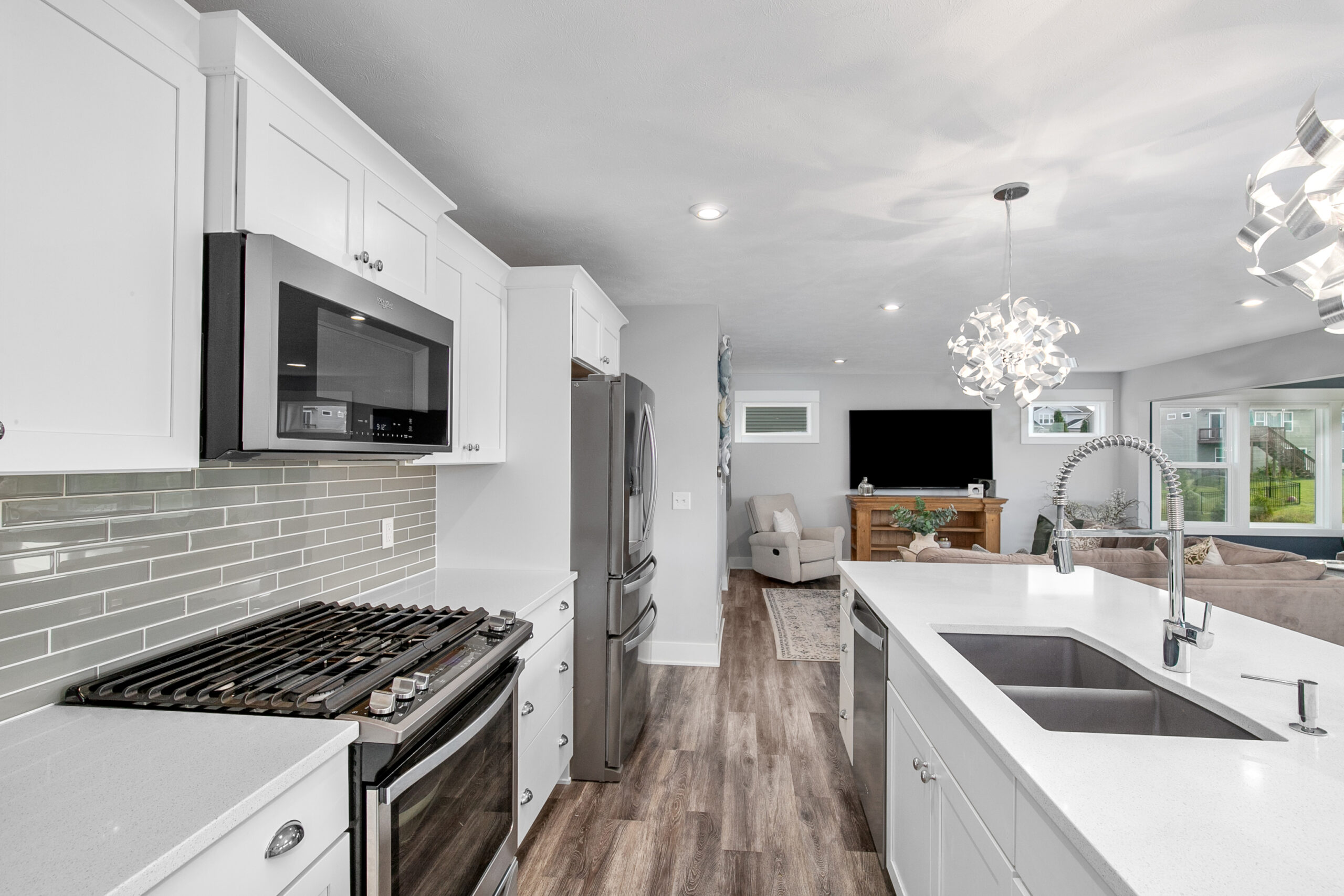
Floor Plan
TaylorRoom Type
KitchenRoom Options
Cabinet
Island
Lighting
Sink
The Details
Furnished
Grey
Light Colors
Tile
White
Taylor
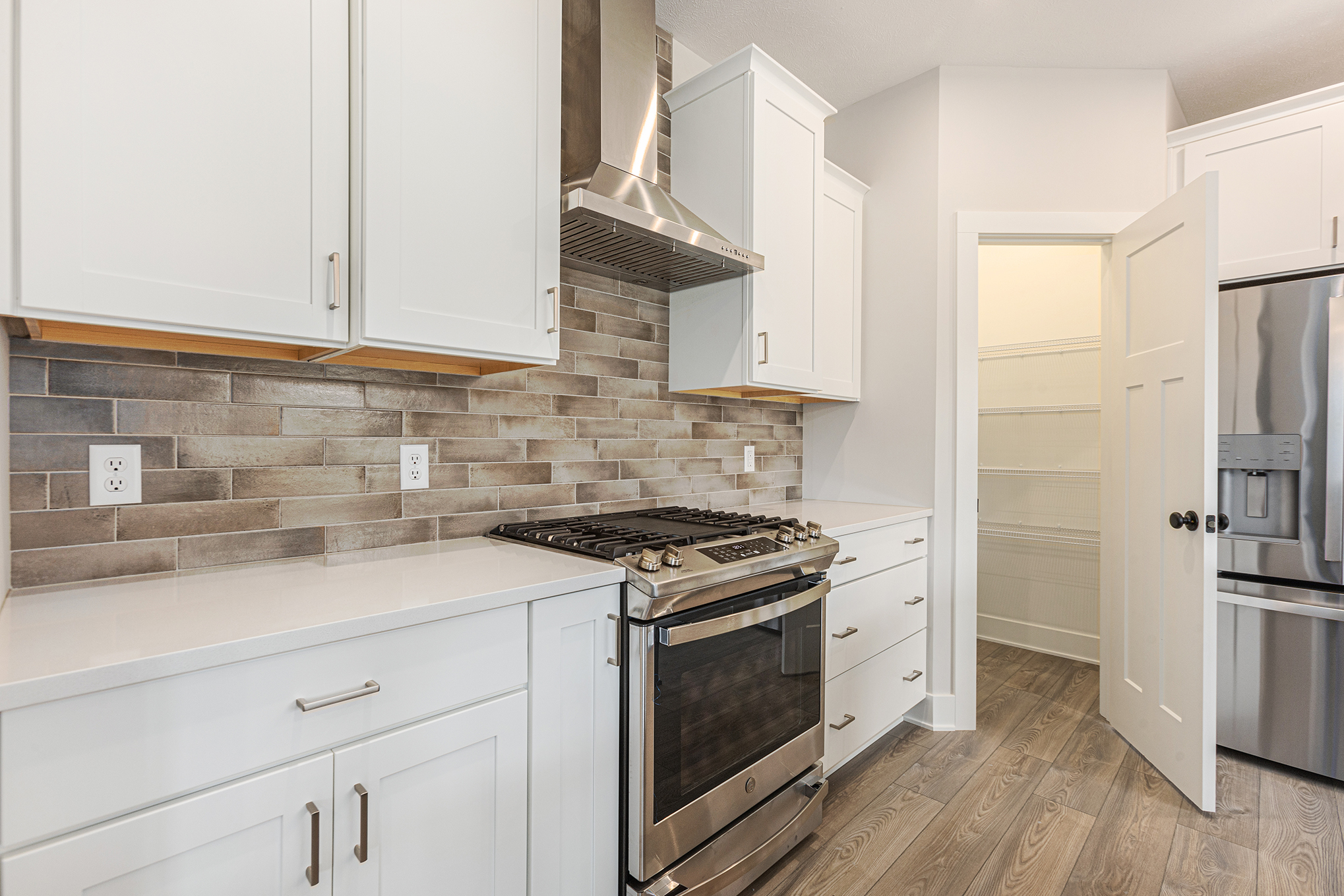
Floor Plan
StocktonRoom Type
KitchenRoom Options
Cabinet
Pantry
Range Hood
The Details
Grey
Tile
White
Stockton- Model

Floor Plan
StocktonRoom Type
KitchenRoom Options
Door
Island
Lighting
Window
The Details
Black
White
Wood
Stockton- Model
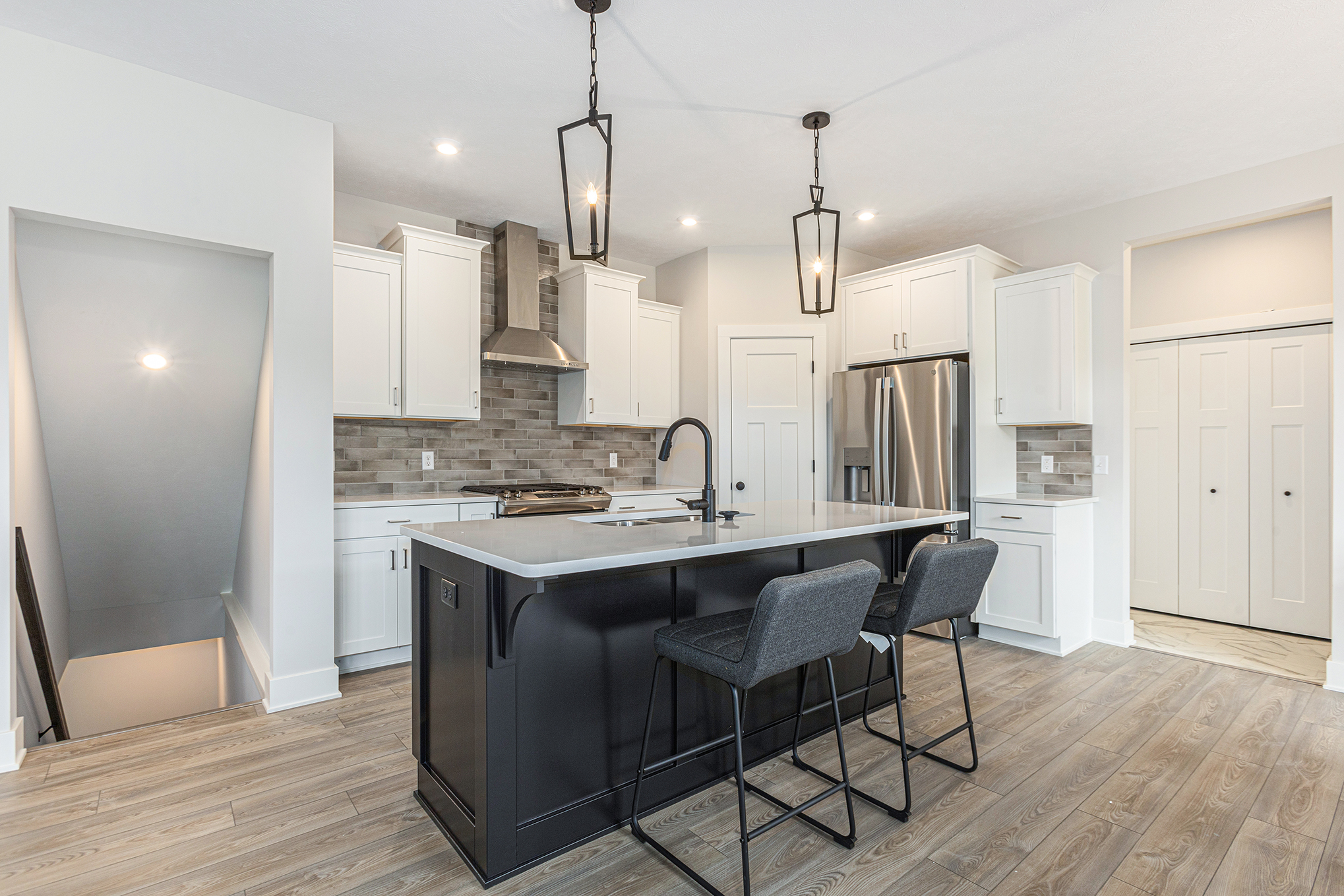
Floor Plan
StocktonRoom Type
KitchenRoom Options
Cabinet
Ceiling Option
Island
Lighting
Stairway
The Details
Black
Grey
Tile
White
Wood
Stockton- Model
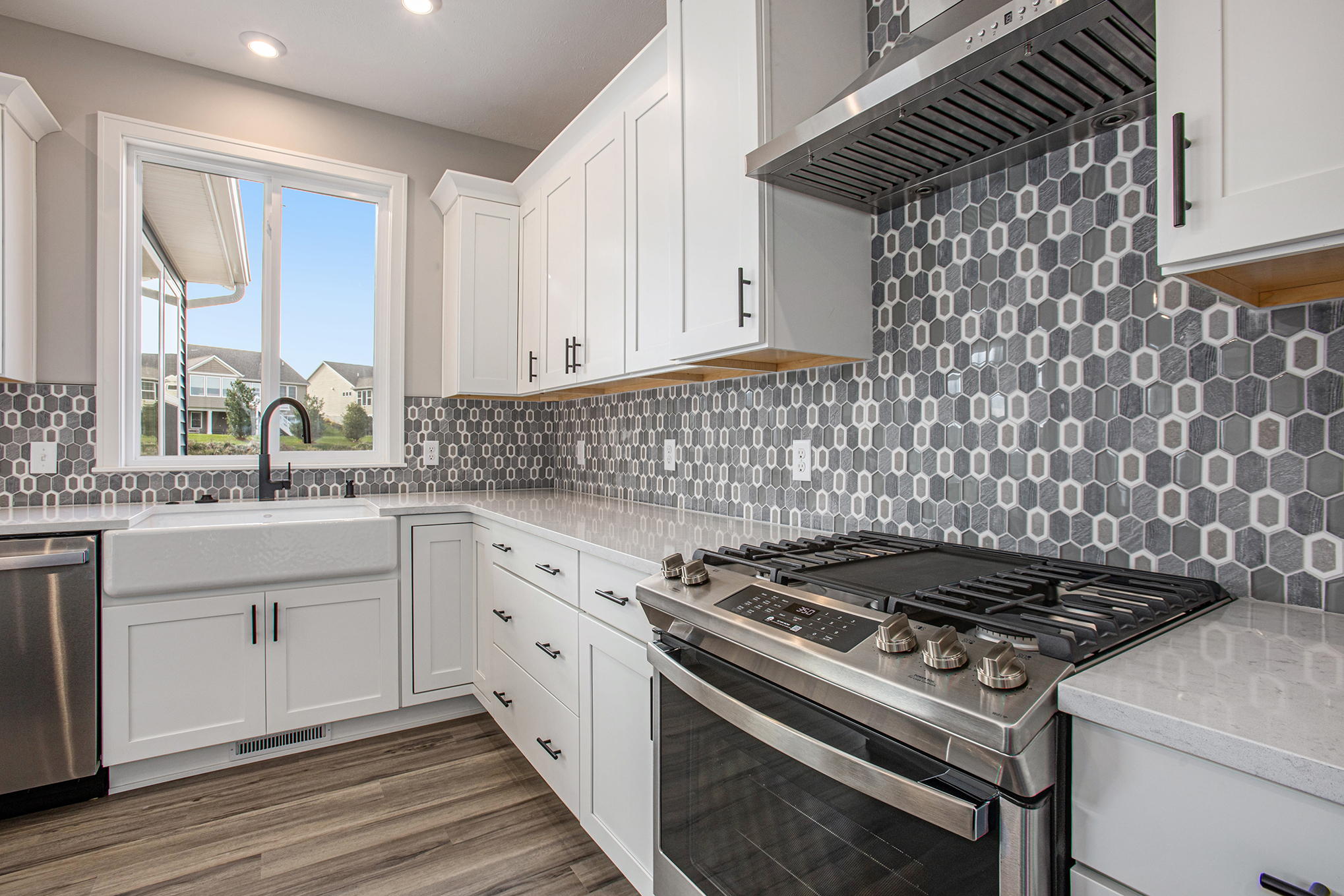
Floor Plan
SebastianRoom Type
KitchenRoom Options
Cabinet
Range Hood
Sink
Wall Option
Window
The Details
Grey
Tile
White
Sebastian
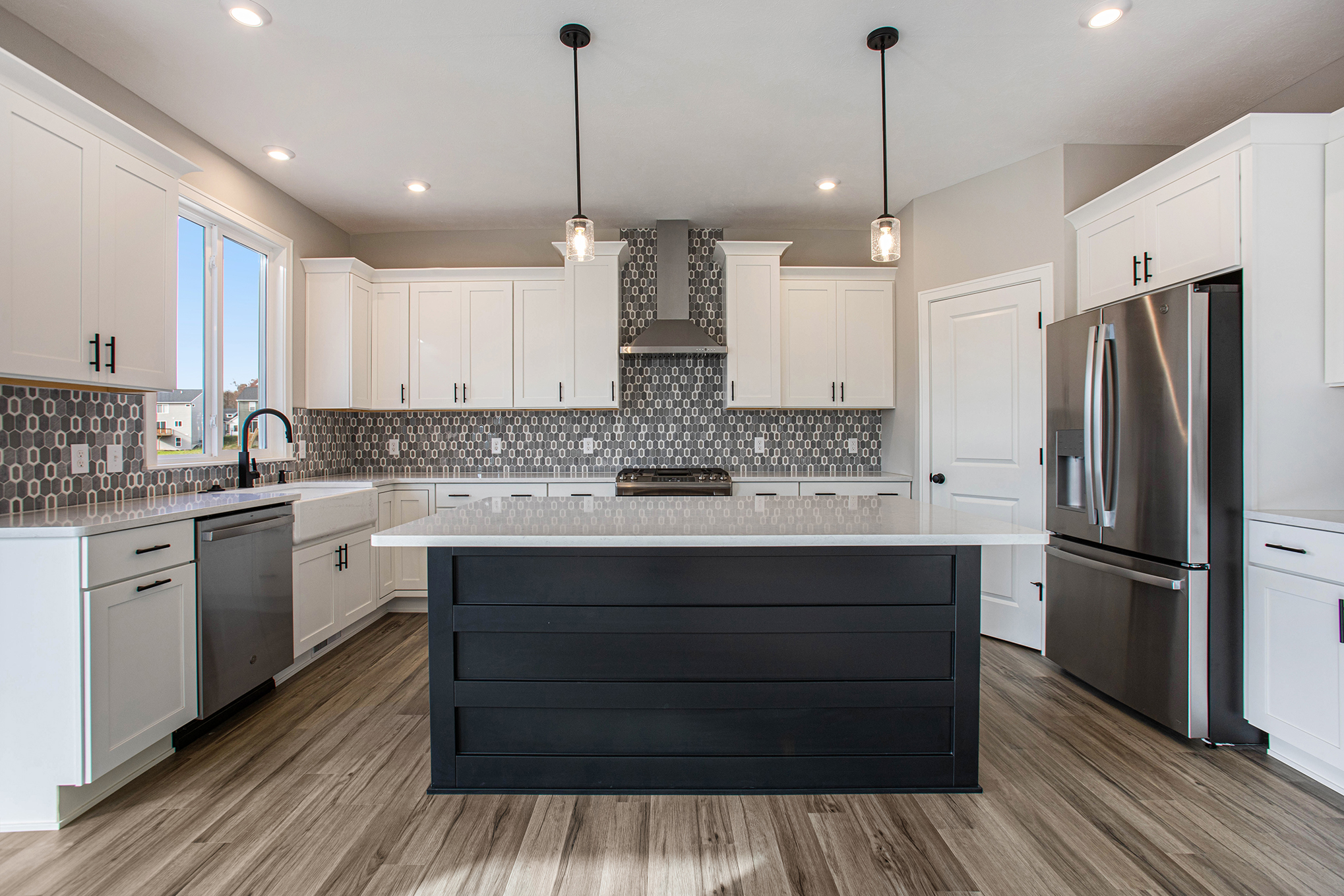
Floor Plan
SebastianRoom Type
KitchenRoom Options
Cabinet
Door
Island
Lighting
Range Hood
The Details
Black
Tile
White
Wood
Sebastian
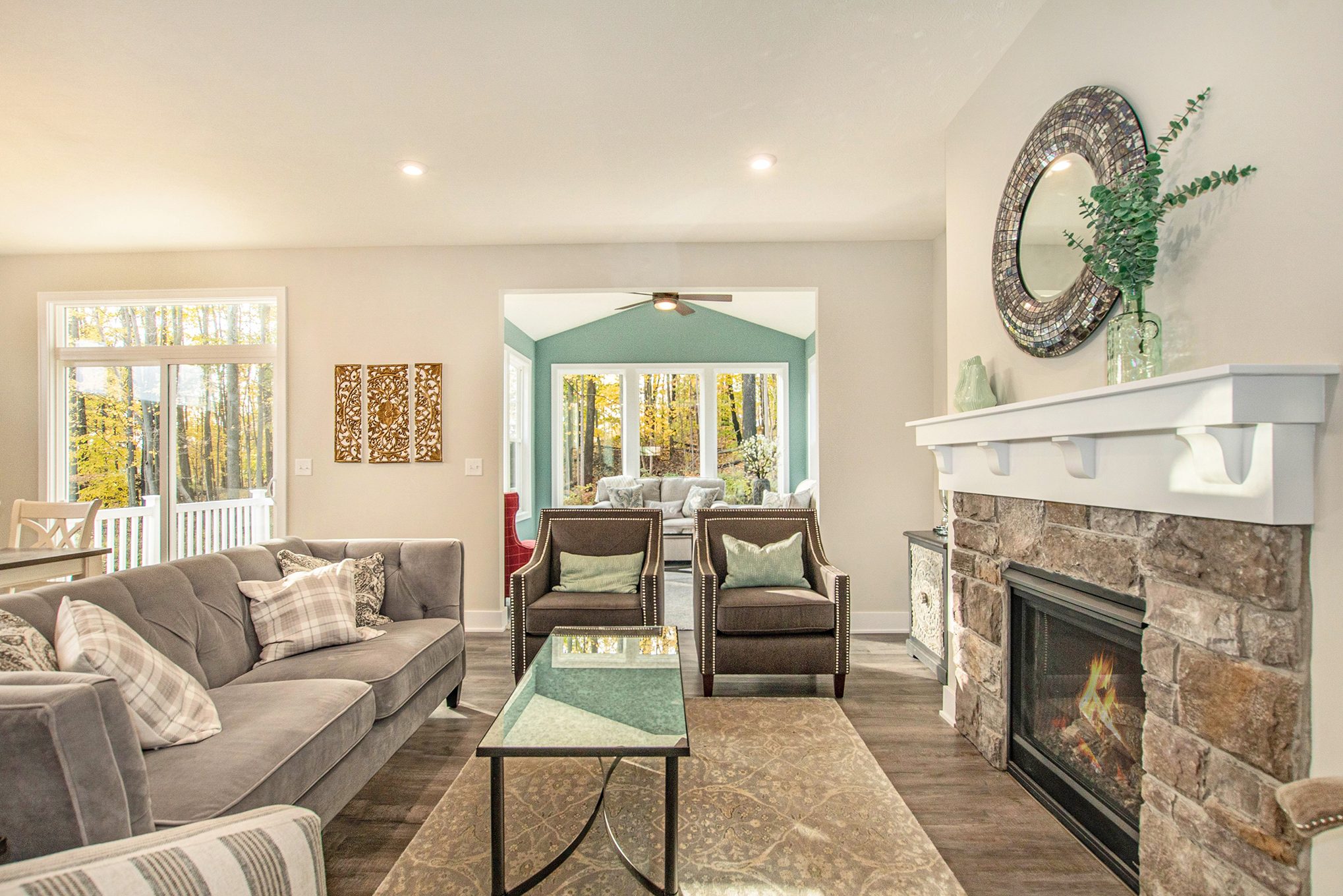
Floor Plan
AspenRoom Type
KitchenRoom Options
Backsplash
Lighting
Window
The Details
Furnished
Light Colors
White
Aspen
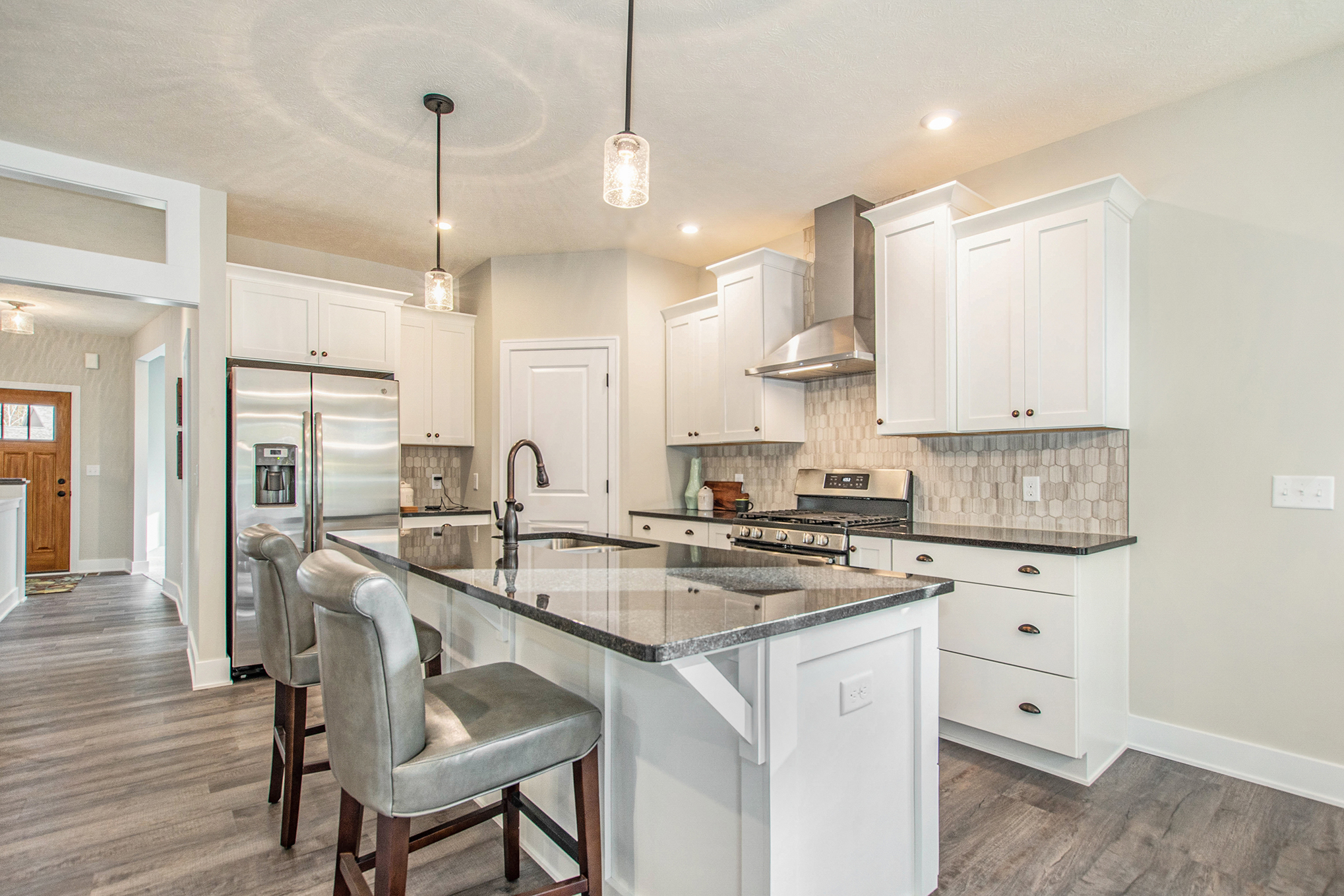
Floor Plan
AspenRoom Type
KitchenRoom Options
Backsplash
Island
Range Hood
The Details
Furnished
Grey
White
Aspen
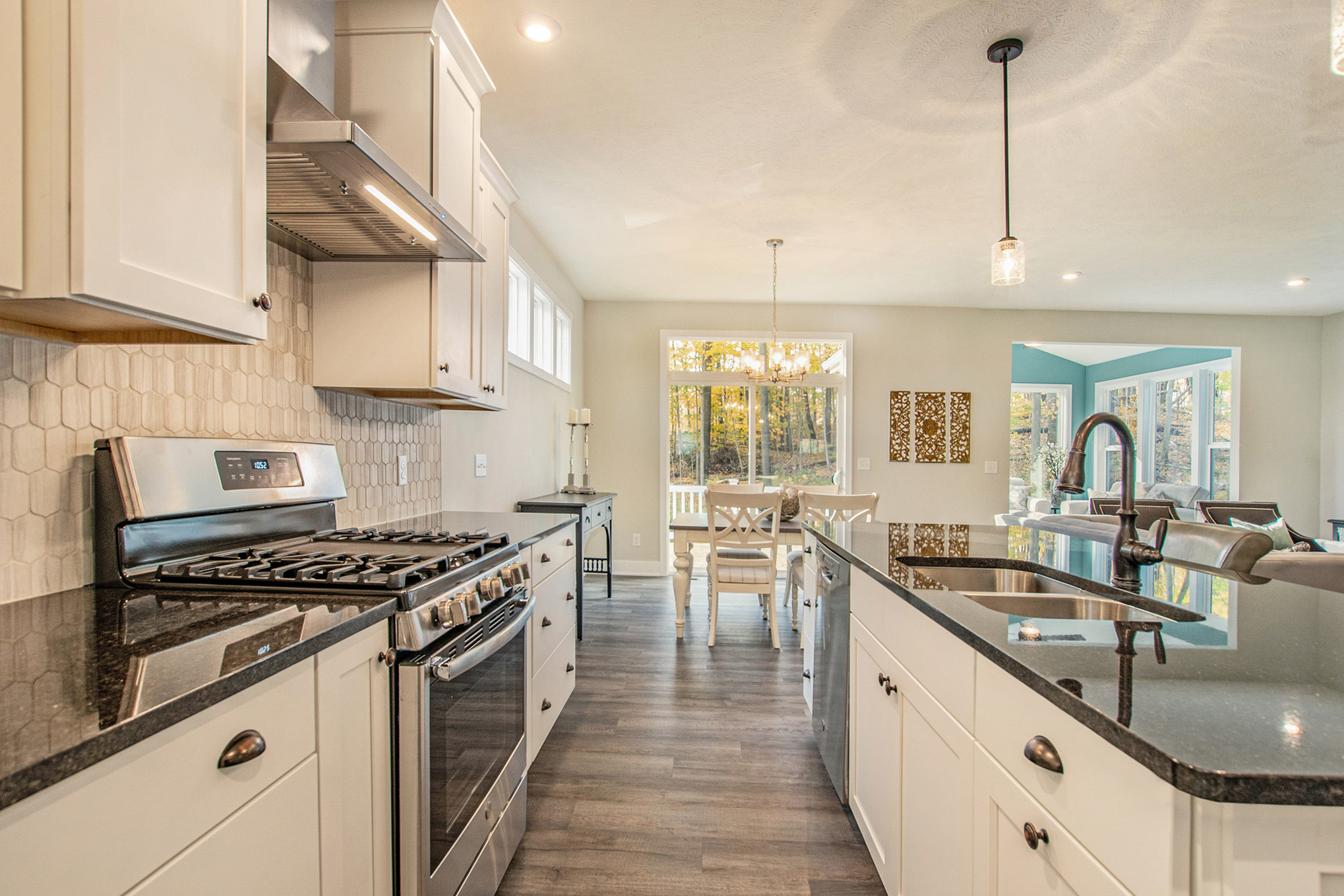
Floor Plan
AspenRoom Type
KitchenRoom Options
Backsplash
Island
Sink
Window
The Details
Furnished
Light Colors
White
Aspen

Floor Plan
AspenRoom Type
KitchenRoom Options
Backsplash
Window
The Details
Furnished
White
Aspen
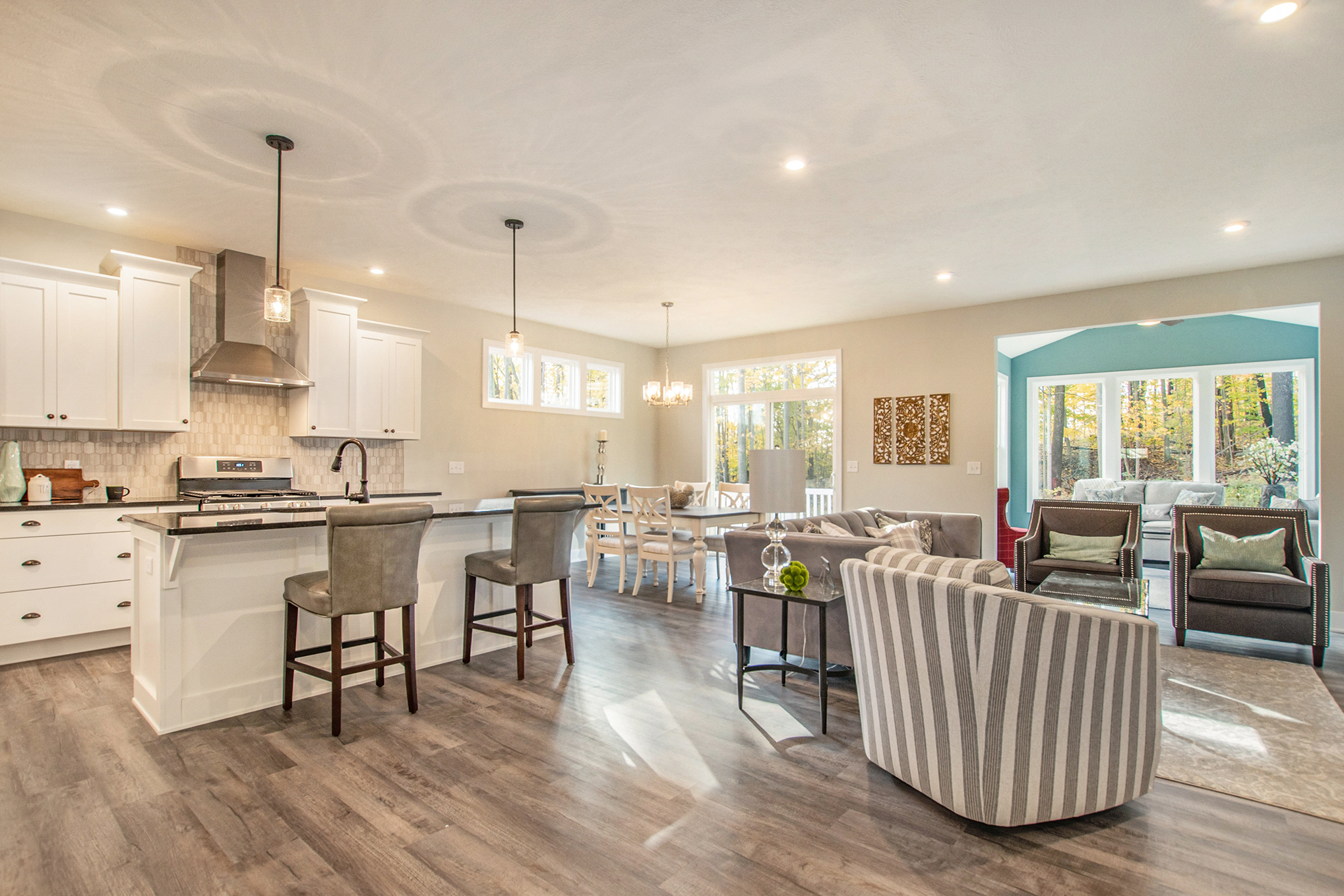
Floor Plan
AspenRoom Type
KitchenRoom Options
Backsplash
Window
The Details
Furnished
White
Aspen

Floor Plan
ChanningRoom Type
KitchenRoom Options
Backsplash
Cabinet
The Details
Grey
White
The Channing at The Villas at SLCC
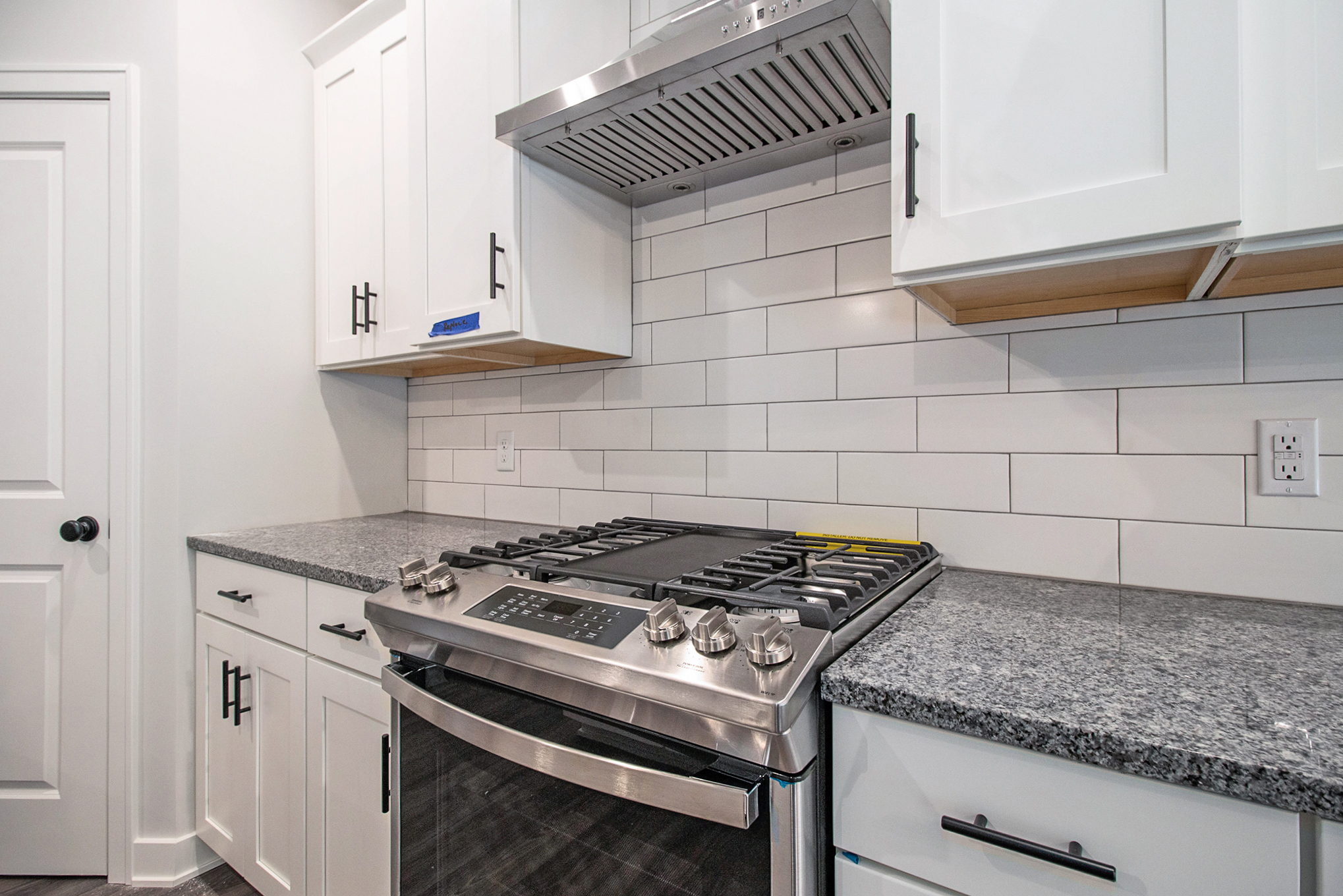
Floor Plan
ChanningRoom Type
KitchenRoom Options
Backsplash
Counter
Door
Range Hood
The Details
Grey
White
The Channing at The Villas at SLCC

Floor Plan
ChanningRoom Type
KitchenRoom Options
Backsplash
Ceiling Option
Fireplace
The Details
Grey
White
The Channing at The Villas at SLCC
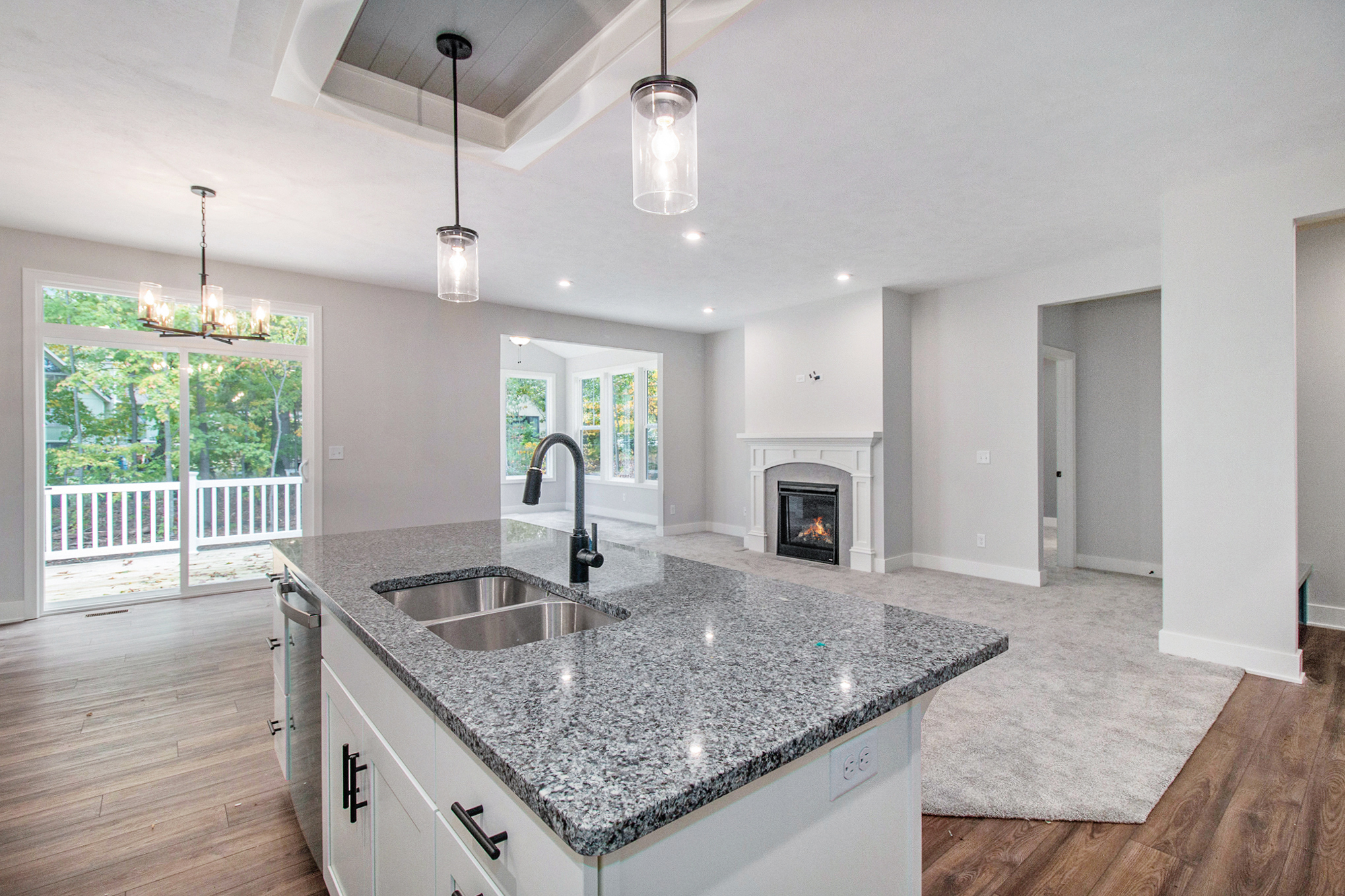
Floor Plan
ChanningRoom Type
KitchenRoom Options
Ceiling Option
Fireplace
Island
The Details
Grey
White
The Channing at The Villas at SLCC
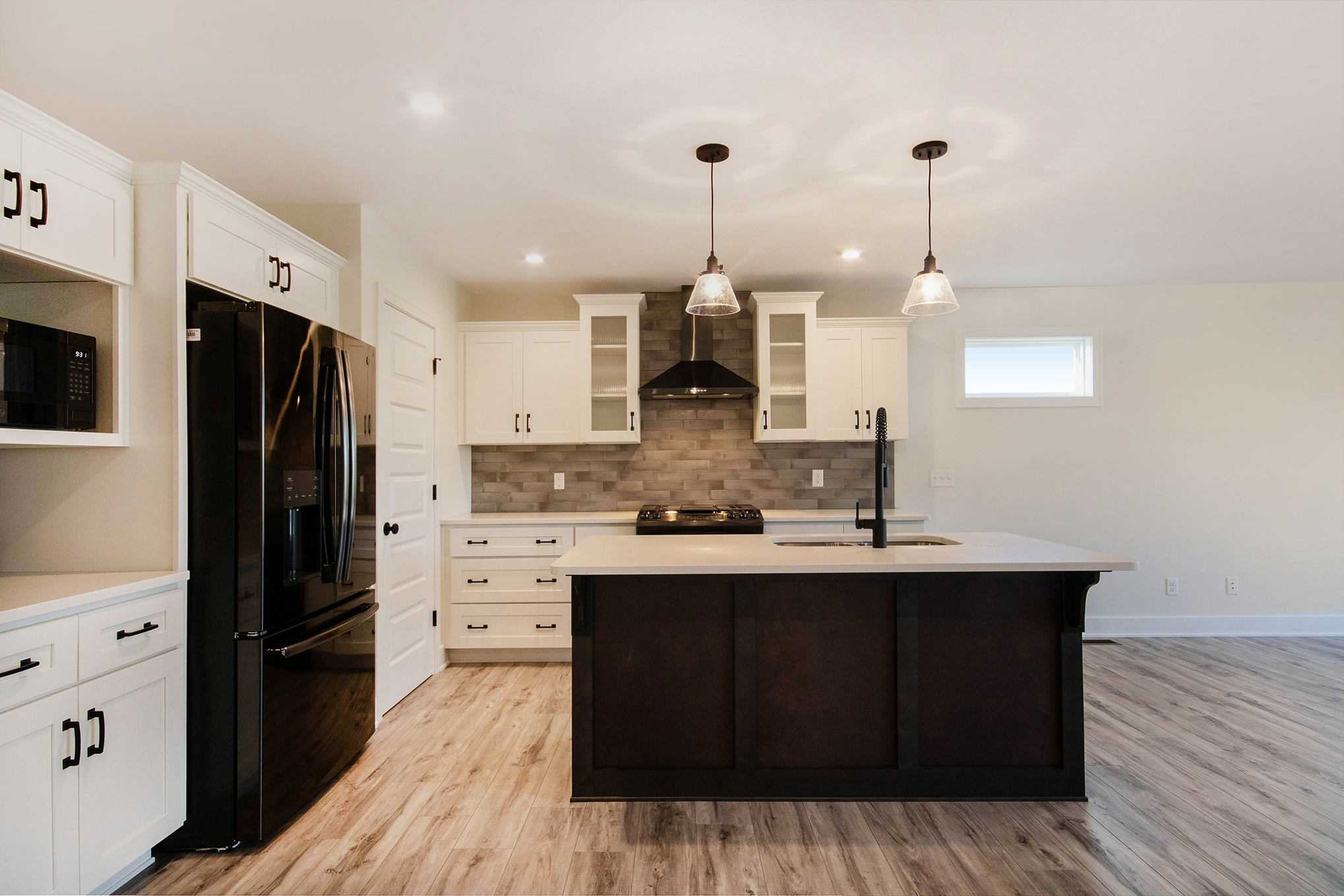
Floor Plan
Lois TownhomeRoom Type
KitchenRoom Options
Backsplash
Island
Sink
Window
The Details
Silk (Cream)
White
The Lois Townhome
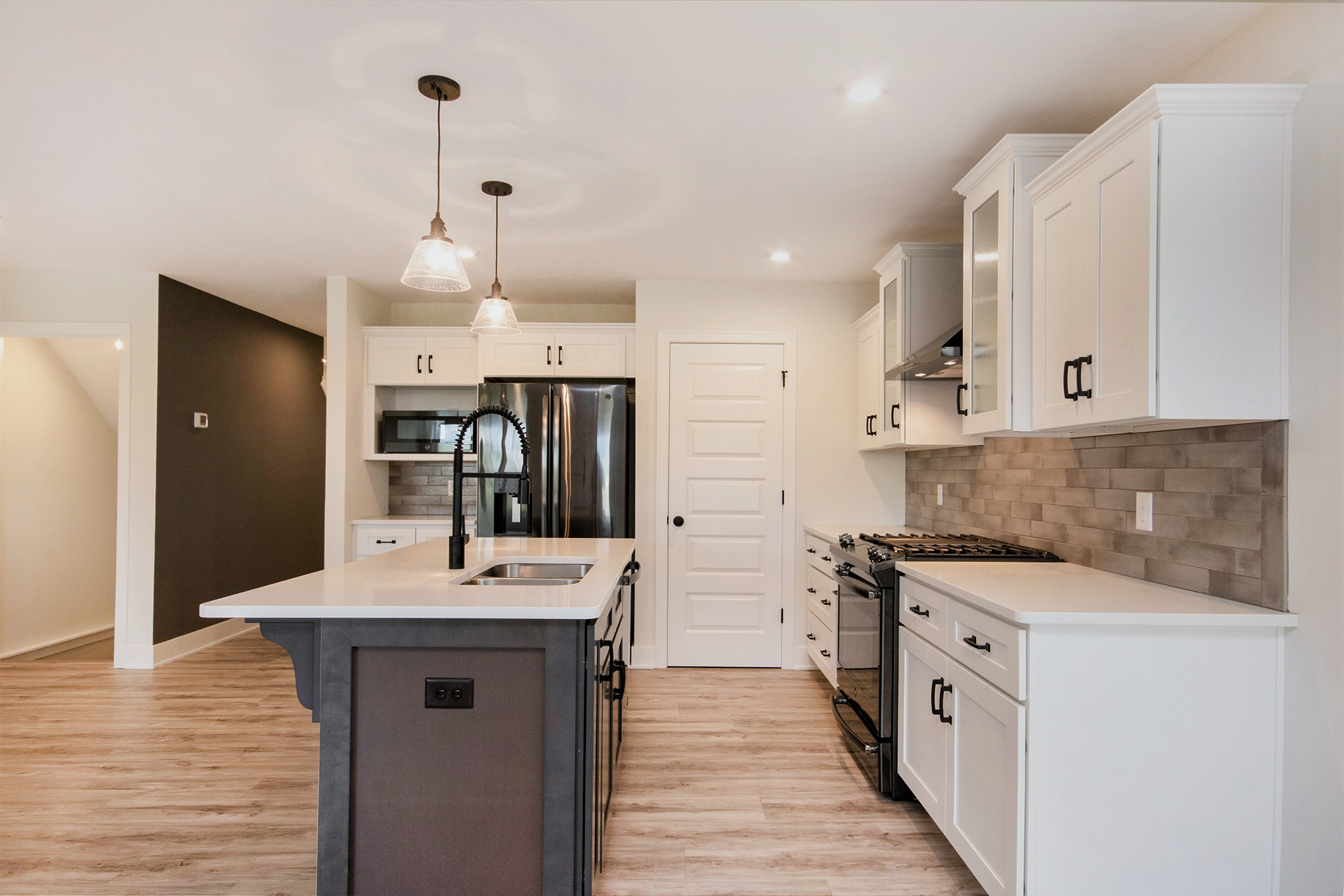
Floor Plan
Lois TownhomeRoom Type
KitchenRoom Options
Island
Sink
Window
The Details
Dark Colors
White
The Lois Townhome

Floor Plan
Lois TownhomeRoom Type
KitchenRoom Options
Door
Window
The Details
Grey
White
Wood
The Lois Townhome
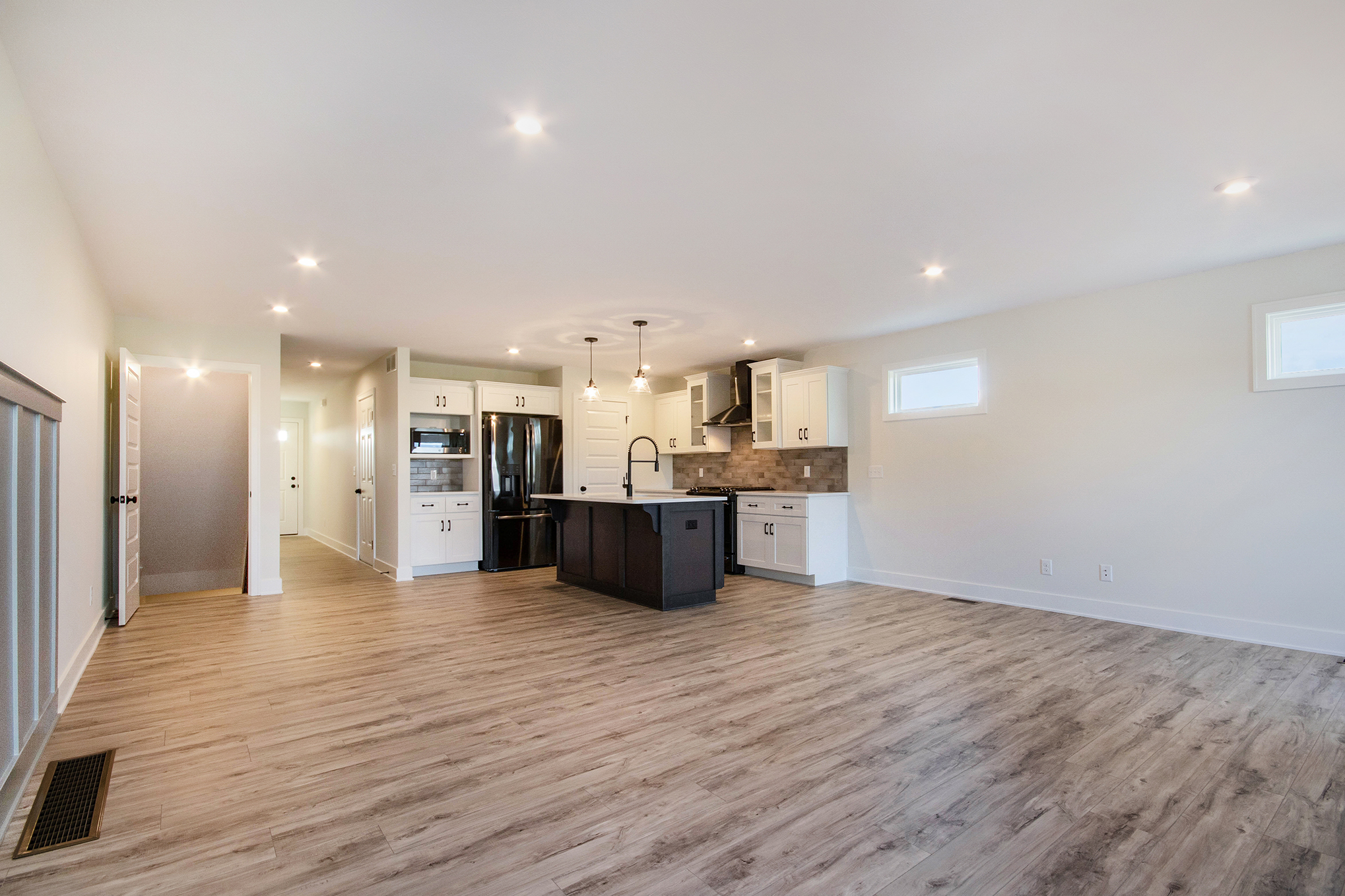
Floor Plan
Lois TownhomeRoom Type
KitchenRoom Options
Door
Flooring
Island
Window
The Details
White
The Lois Townhome
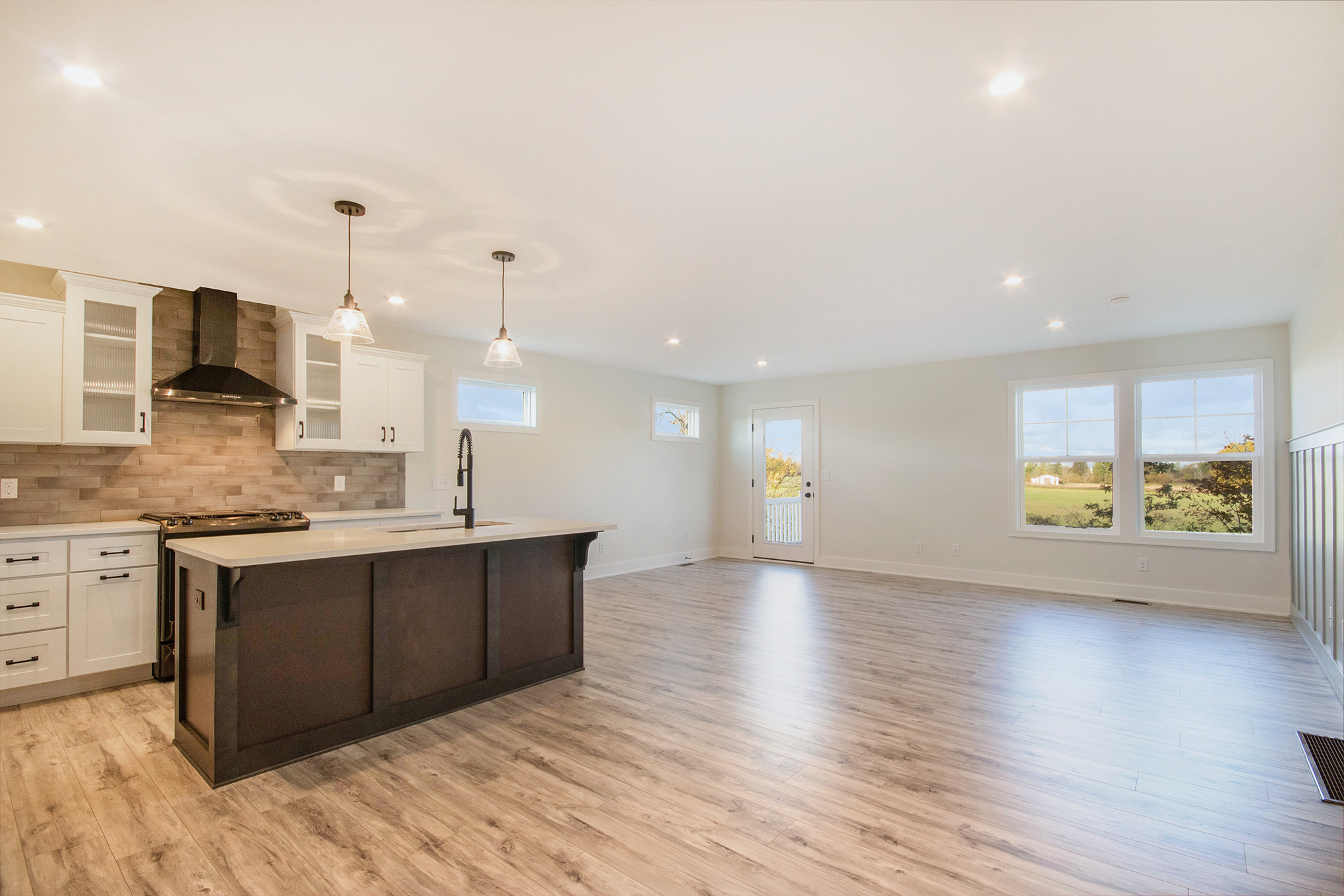
Floor Plan
Lois TownhomeRoom Type
KitchenRoom Options
Backsplash
Door
Flooring
Island
Range Hood
Window
The Details
Stained
White
The Lois Townhome

Floor Plan
Lois TownhomeRoom Type
KitchenRoom Options
Backsplash
Island
Range Hood
Sink
Window
The Details
Black
White
Wood
The Lois Townhome
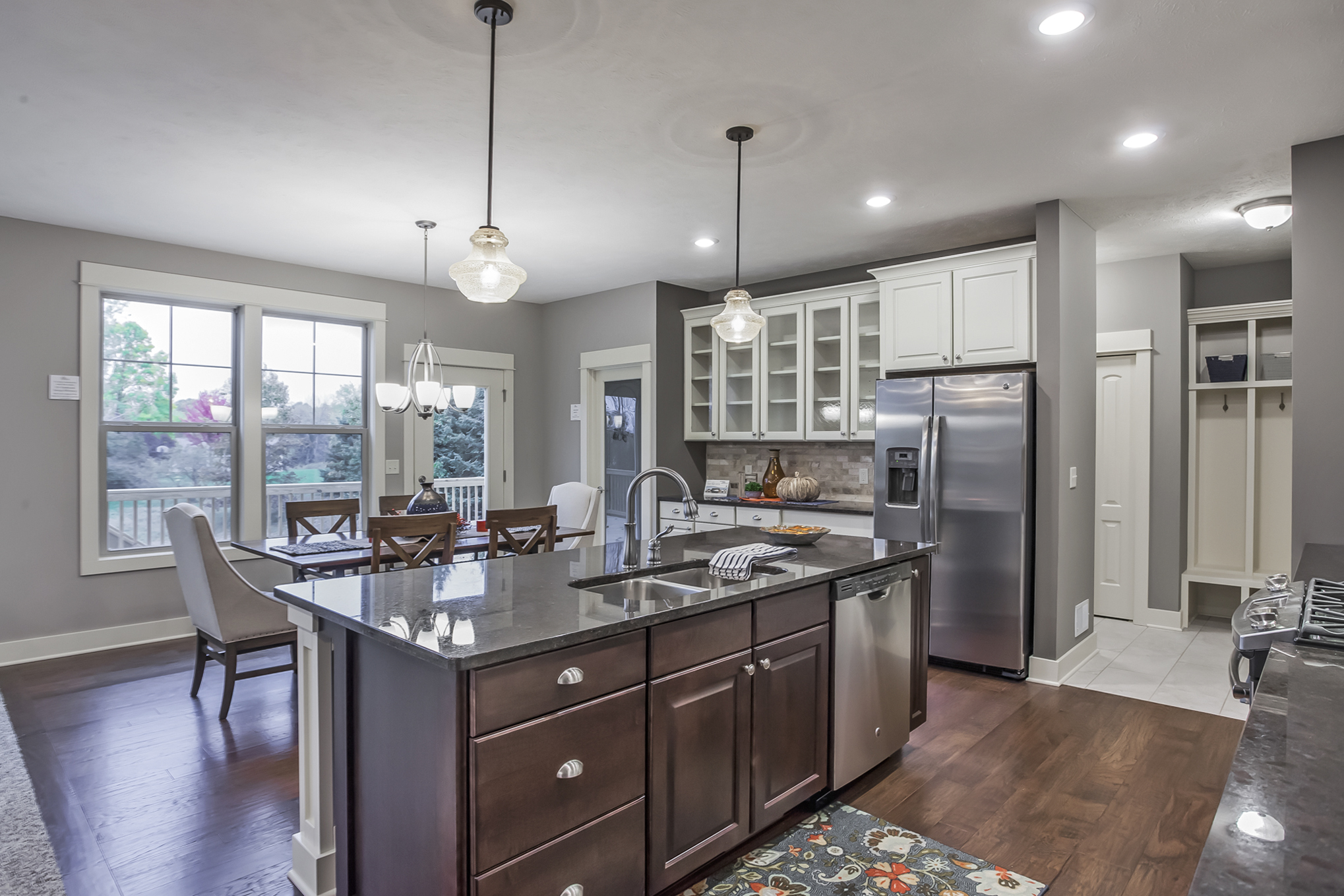
Floor Plan
NewportRoom Type
KitchenRoom Options
Door
Island
Lighting
Sink
Window
The Details
Black
Brown
Dark Colors
Furnished
Wood
Newport 2016 Fall Parade

Floor Plan
NewportRoom Type
KitchenRoom Options
Island
Sink
The Details
Brown
Furnished
Granite
Light Colors
White
Newport 2016 Fall Parade

Floor Plan
NewportRoom Type
KitchenRoom Options
Backsplash
Island
Range Hood
Sink
The Details
Dark Colors
Furnished
Grey
Newport 2016 Fall Parade
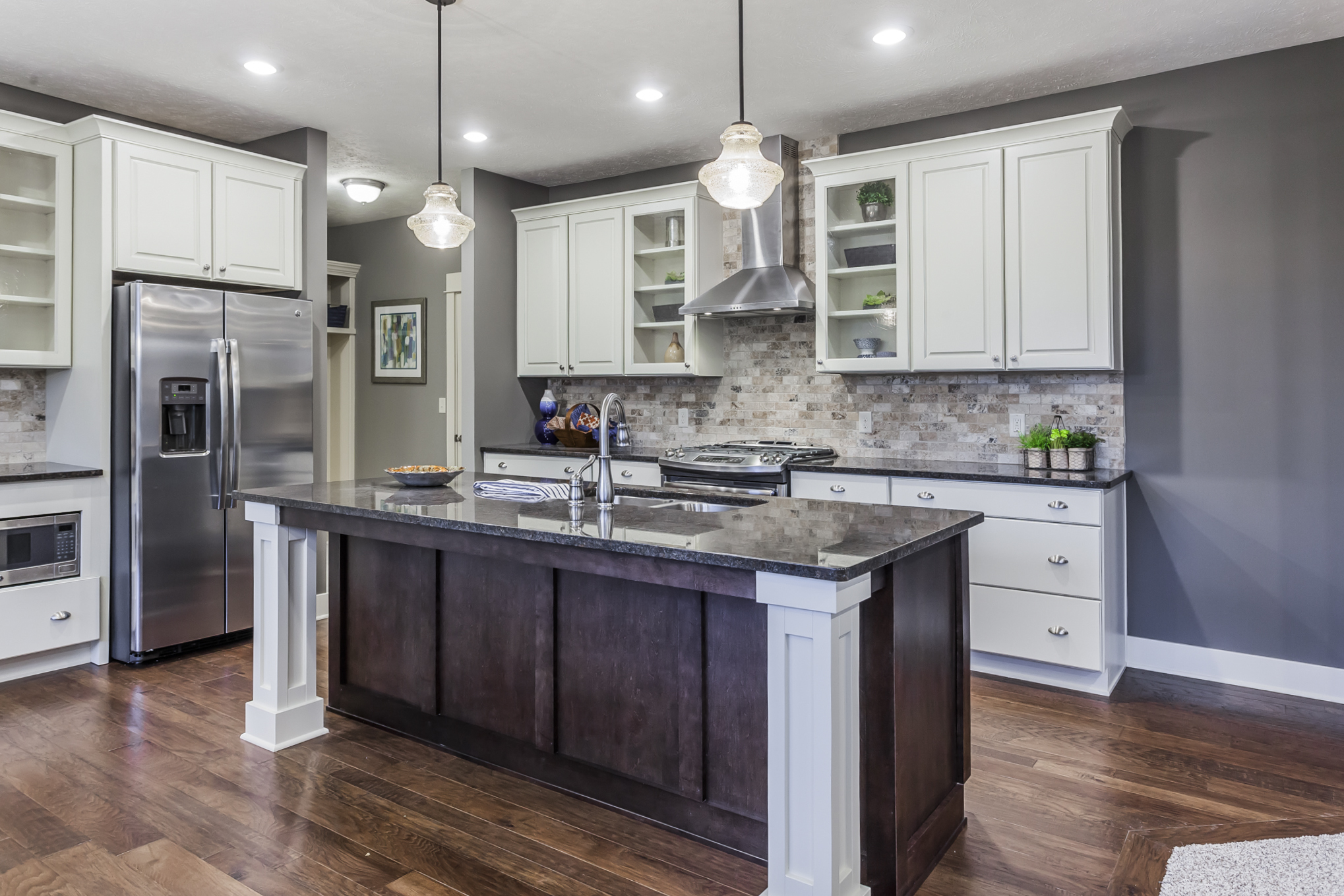
Floor Plan
NewportRoom Type
KitchenRoom Options
Backsplash
Island
Range Hood
The Details
Black
Brown
Furnished
White
Wood
Newport 2016 Fall Parade

Floor Plan
NewportRoom Type
KitchenRoom Options
Island
Range Hood
Sink
The Details
Dark Colors
Furnished
Grey
White
Newport 2016 Fall Parade
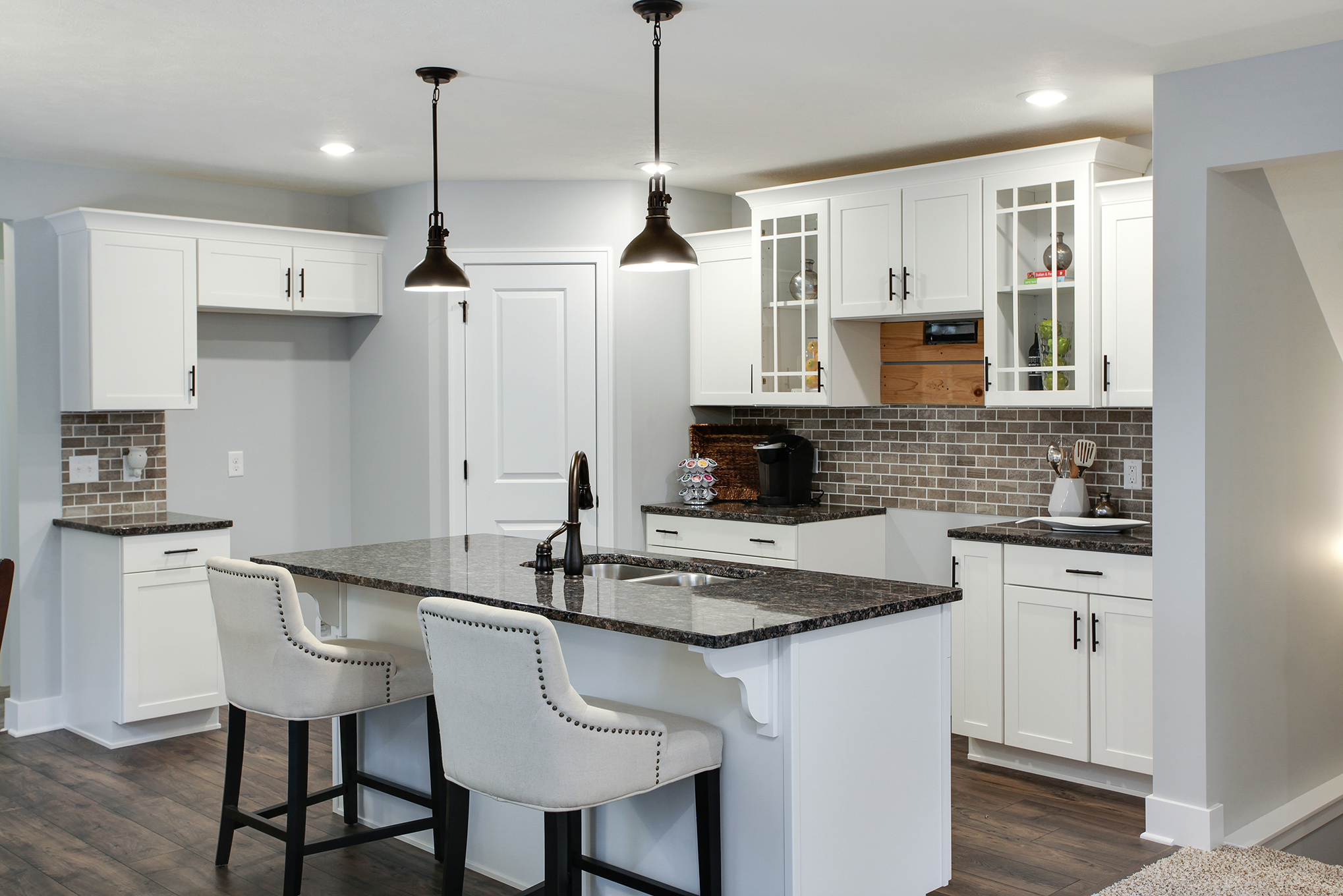
Floor Plan
StocktonRoom Type
KitchenRoom Options
Backsplash
Counter
Island
Sink
The Details
Brick
Furnished
Granite
Grey
White
The Stockton at Sycamore Woods

Floor Plan
StocktonRoom Type
KitchenRoom Options
Backsplash
Sink
Window
The Details
Brick
Furnished
Grey
White
The Stockton at Sycamore Woods

Floor Plan
SanibelRoom Type
KitchenRoom Options
Backsplash
Island
Lighting
Sink
Window
The Details
Dark Colors
Furnished
White
Sanibel 2019 Parade Home
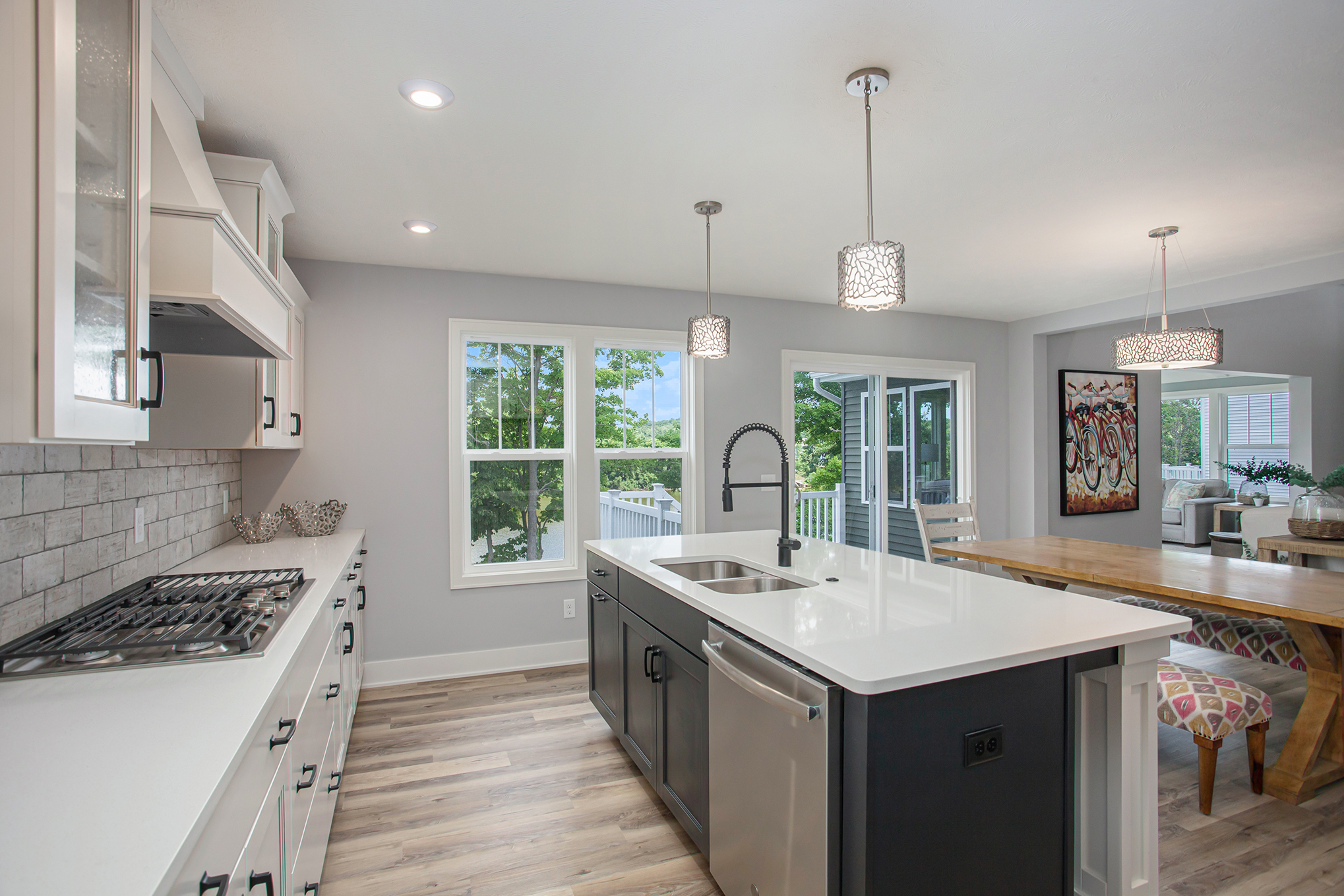
Floor Plan
HearthsideRoom Type
KitchenRoom Options
Backsplash
Counter
Island
Lighting
Sink
Window
The Details
Furnished
Grey
White
The Hearthside at Preservation Lakes
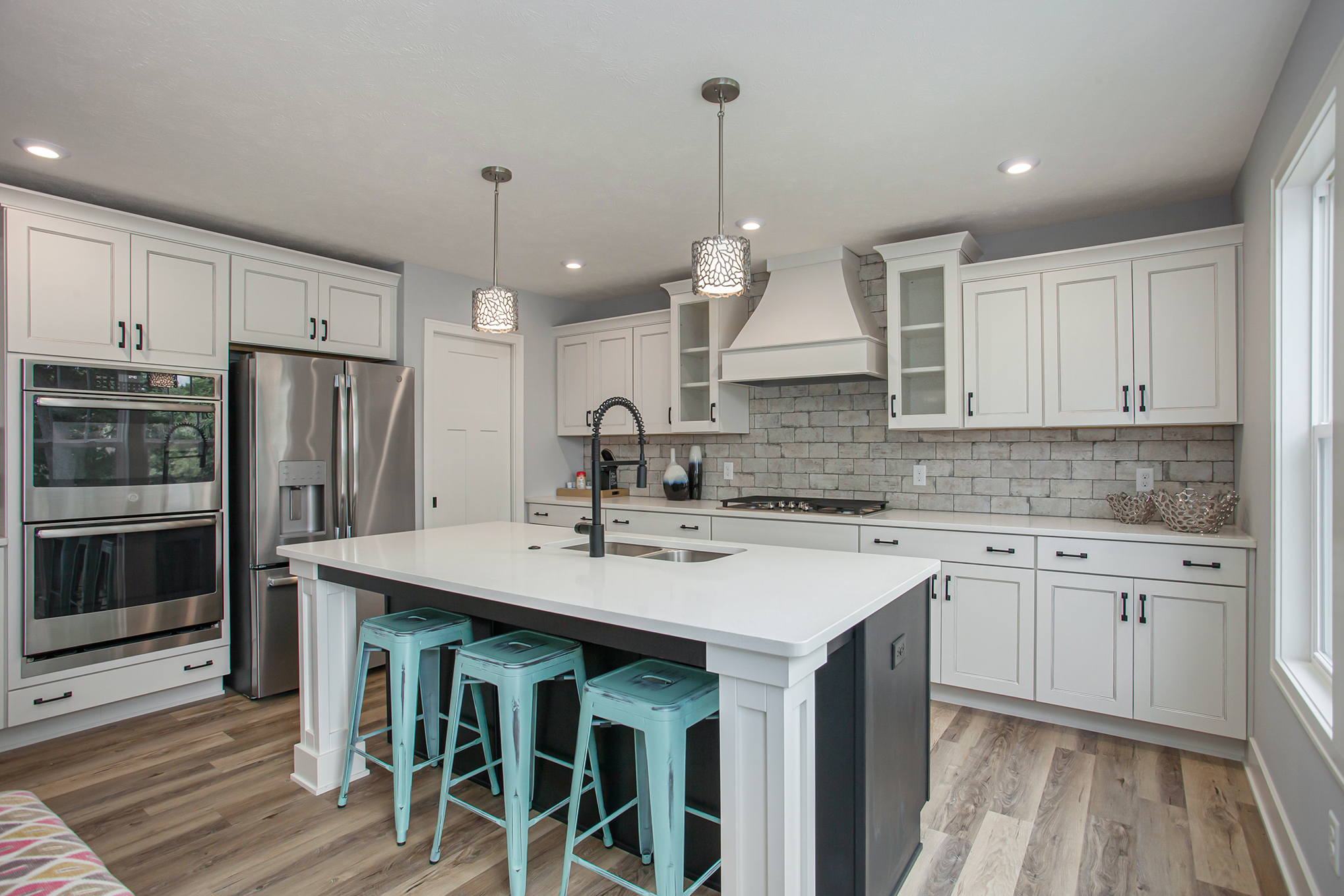
Floor Plan
HearthsideRoom Type
KitchenRoom Options
Backsplash
Cabinet
Range Hood
Sink
The Details
Furnished
Light Colors
White
The Hearthside at Preservation Lakes

Floor Plan
HearthsideRoom Type
KitchenRoom Options
Backsplash
Island
Pantry
Range Hood
Sink
The Details
Black
Furnished
Grey
White
The Hearthside at Preservation Lakes
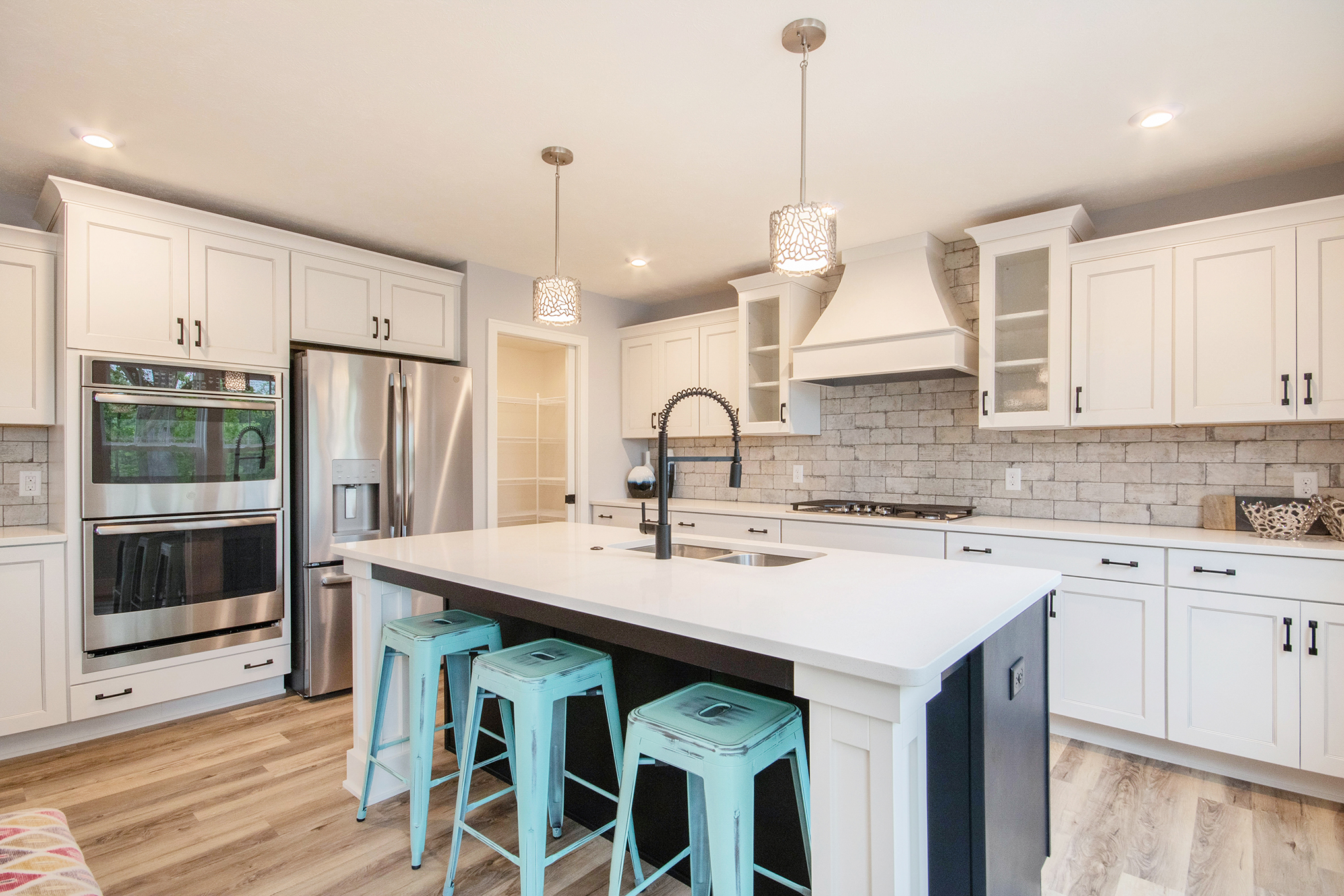
Floor Plan
HearthsideRoom Type
KitchenRoom Options
Cabinet
Island
Range Hood
Sink
The Details
Furnished
Grey
Light Colors
White
The Hearthside at Preservation Lakes

Floor Plan
StocktonRoom Type
KitchenRoom Options
Backsplash
Door
Flooring
Island
Lighting
Sink
The Details
Grey
White
The Stockton at Wolven Ridge
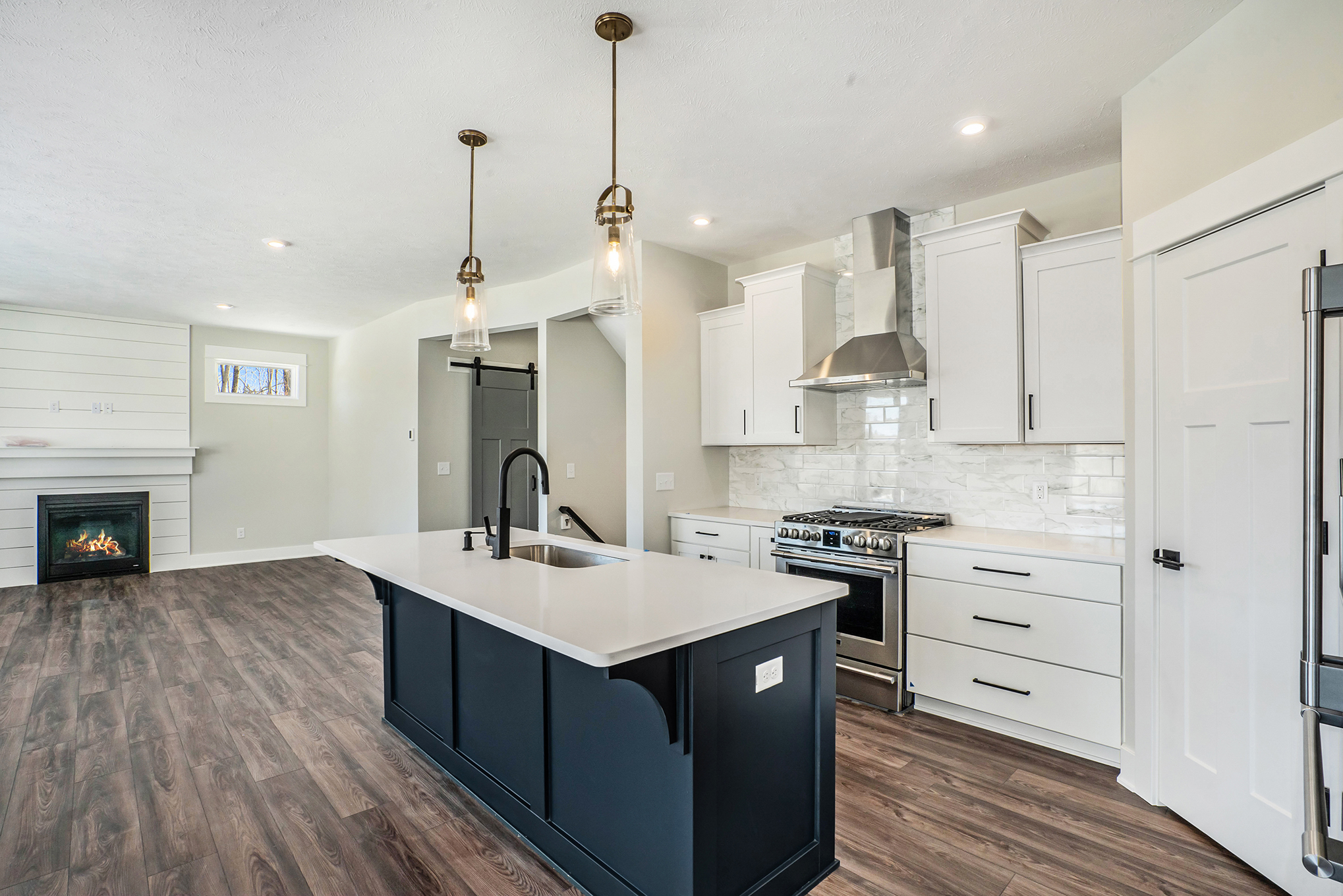
Floor Plan
StocktonRoom Type
KitchenRoom Options
Backsplash
Door
Flooring
Island
Lighting
The Details
Grey
White
The Stockton at Wolven Ridge

Floor Plan
StocktonRoom Type
KitchenRoom Options
Backsplash
Fireplace
Island
Lighting
Wall Option
The Details
Black
Quartz
White
Wood
The Stockton at Wolven Ridge
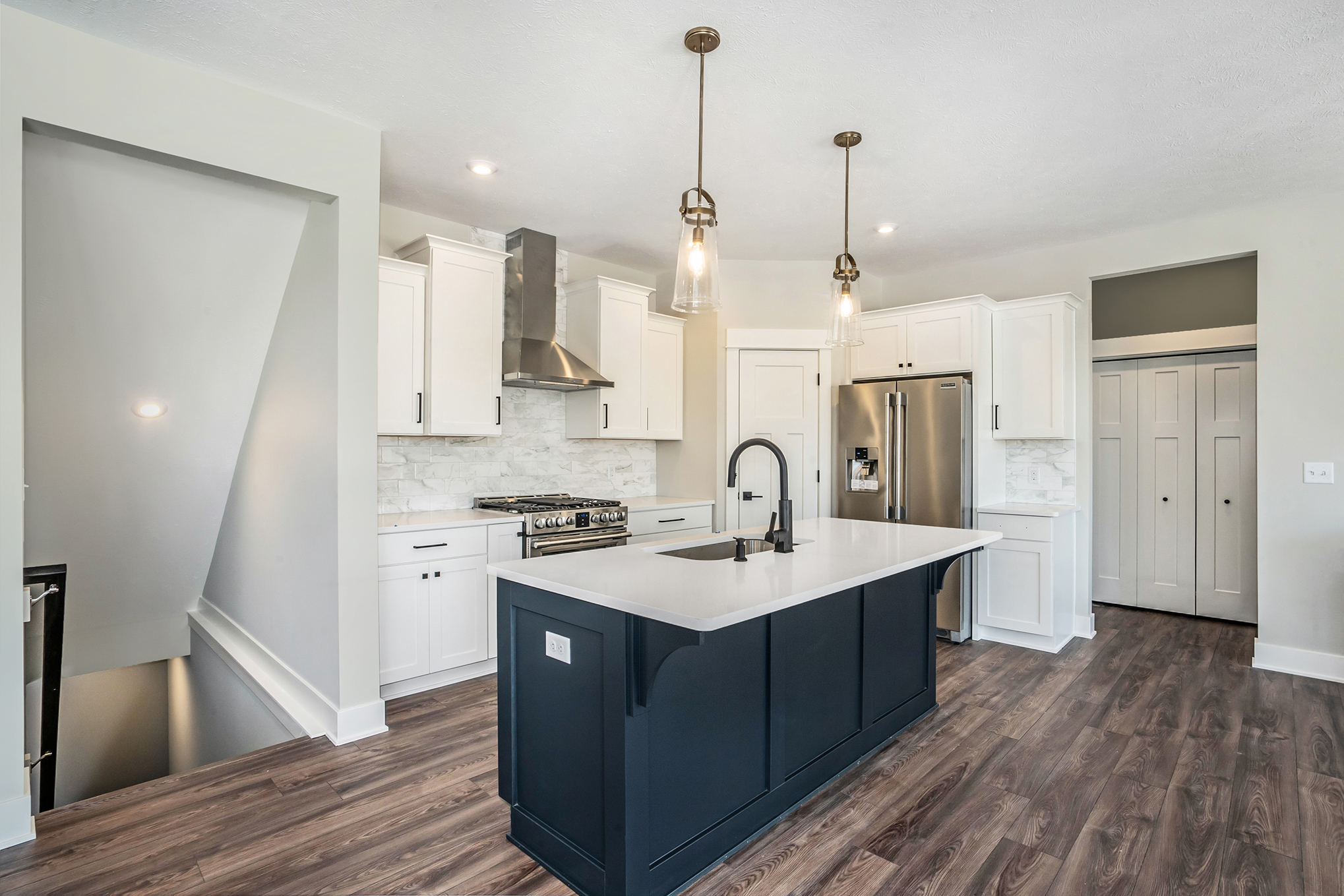
Floor Plan
StocktonRoom Type
KitchenRoom Options
Backsplash
Cabinet
Door
Island
Lighting
Range Hood
The Details
Black
White
Wood



