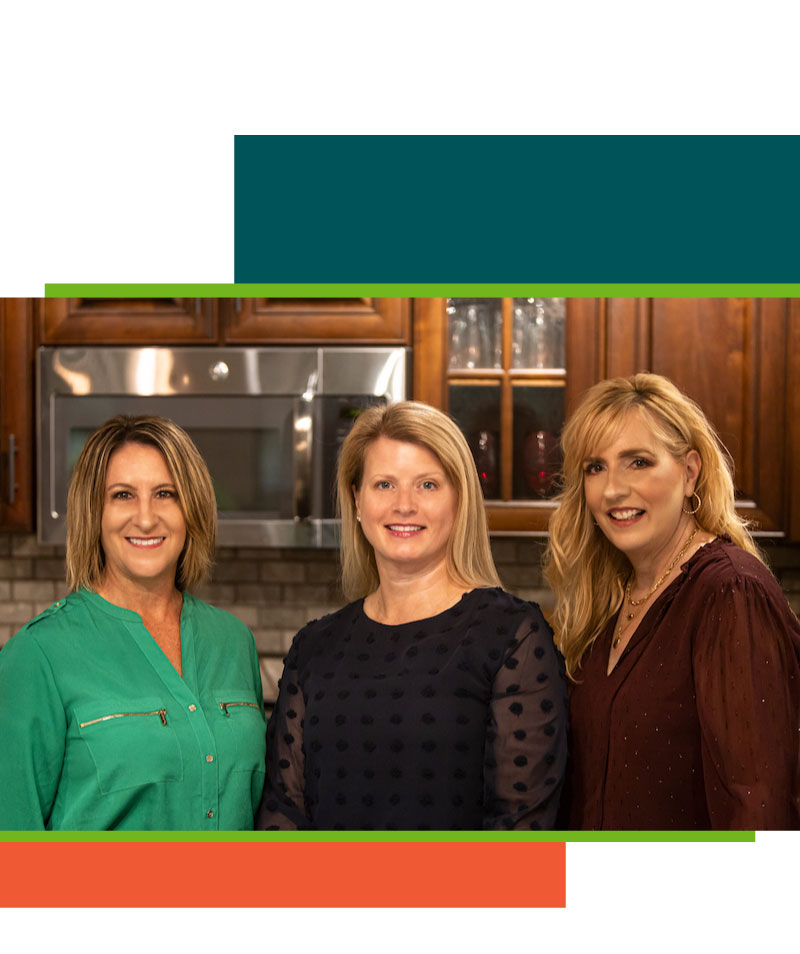Building New With Sarah
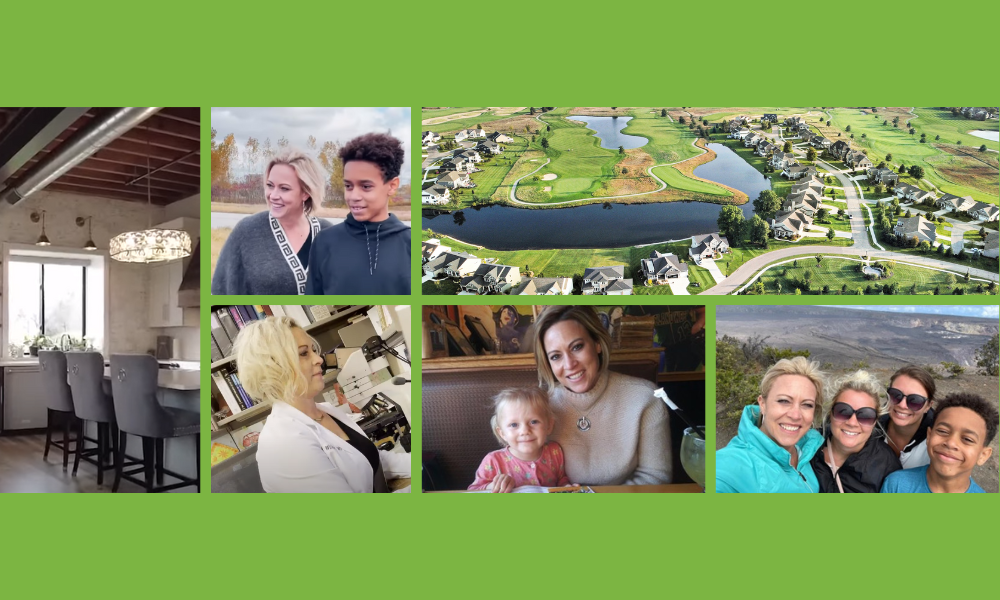
When it comes to building a new house, nothing beats the advice, insight, and firsthand experiences of those who’ve built before you! Eastbrook Homes’ “Building New” Journeys provide a behind-the-scenes glimpse into the home building process, with exclusive homeowner interviews, multi-room walkthroughs, and exciting home updates. Join in, curl up, and relax as our West Michigan and Greater Lansing Area community members take you on a virtual, step-by-step journey through building a new house with Eastbrook Homes. Will our new homeowners design the home of their dreams? Stay tuned to find out!
New beginnings sit at the heart of our next “Building New” Journey, as we join Sarah on her search for space, comfort, and community. Not quite able to find what she was looking for in the existing home market, Sarah decided to embark on the adventure of building a new house with West Michigan’s premier homebuilder, Eastbrook Homes. Follow along as we gain an inside look into Sarah’s design process and priorities as she creates the perfect space for her and her family.
1
Part 1
Meet Sarah
2
Part 2
Selecting the Perfect Home Plan
3
Part 3
Sarah’s Home Creation Studio Experience
4
Part 4
Exciting Progress at the Build Site
5
Part 5
Building Steadily & Surely
6
Part 6
Electrical Installation, Dream Decks, and More!
7
Part 7
Interior Taking Shape
8
Part 8
Taking on Some Personality
9
Part 9
Starting to See the Complete Picture
10
Part 10
Entering the Home Stretch
11
Part 11
Settling In
12
Part 12
Home at Last
1
Meet Sarah
Sarah is no stranger to overcoming obstacles and building a new life from the ground up. A successful, hardworking mother of four, Sarah reinvented her life time and time again despite encountering significant barriers from a young age. A champion for her own success, Sarah built a strong foundation of support from her own resources, developing the tools and structure she needed to create the life she wanted for herself and her children. Now, with three grown kids and her youngest growing faster every day, Sarah looks forward to building a new house that provides the space, comfort, and peace her family deserves.
The large, one-acre lot Sarah selected for her future home is nestled within the tree-lined parcels of Macatawa Legends, an amenity-filled single-family home, detached villa condominium, and townhome community in Holland, Michigan. Sarah and her son can’t wait to enjoy their spacious backyard and are thrilled to be building a new house with their very own pool – a must-have during Michigan’s hot summer days! Check out the video below to meet Sarah and catch the first glimpse of her stunning new home site. Which floor plan will Sarah select to get her new home build underway? Tune in next time to find out!
2
Selecting the Perfect Home Plan
Eager to transition from the tight, closed spaces of urban downtown life to the resort-style living found at Eastbrook’s Macatawa Legends, Sarah partnered with Eastbrook Homes Sales Agent Maureen Smith to explore home plan options best suited to Sarah’s needs. Maureen, a two-time builder of her own Macatawa Legends home, invited Sarah into the home plan selection process by first discussing her most important home design needs. Top priorities included extra space for Sarah’s piano and plants, a formal dining space, plenty of natural light, and windows large enough to showcase the large, tree-lined backyard. Maureen led Sarah through a series of in-person home tours so she could experience the feel and flow of each floor plan in real-time. After touring and exploring her options online, Sarah landed on her dream home plan – The Birkshire.
Part of Eastbrook’s Designer Series home plans, The Birkshire features over 2800 square feet of living space, including a kitchen with a large central island, a main-level owner suite, and the spacious formal dining space Sarah is looking for. The two-story great room ticked all of Sarah’s boxes, with floor-to-ceiling windows and all the natural light she could possibly wish for. Take a peek at Sarah’s home plan selection process by checking out the video below. Coming up in the next episode of Building New With Sarah, we’ll follow along as Sarah begins her home design adventure at Eastbrook’s Home Creation Studio. Which features and fixtures will Sarah select for her dream home? Tune in next time to find out!
3
Sarah’s Home Creation Studio Experience
With the perfect floor plan chosen, ideal home site selected, and family-friendly Eastbrook Homes Macatawa Legends community ready to welcome her home, Sarah is one step closer to watching her dream home take shape. This month, she tackles the important task of selecting finishes, fixtures, and overall design and flow of her home. Building a new house with Eastbrook grants homeowners the unique opportunity to make design decisions alongside dedicated professional interior designers in Eastbrook’s Home Creation Studio. Homeowners are invited to experience options firsthand as the studio showcases thousands of design features, including exterior finishes, flooring, countertops, and cabinetry.
Sarah wasted no time in creating a custom-curated inspiration album complete with photos, important notes, and color palettes. Eastbrook Homes Interior Designer Kaitlin considered Sarah’s lifestyle, budget, and personal preferences to narrow down the best choices for her unique needs. Together they fine-tuned Sarah’s vision while Kaitlin introduced custom solutions that aligned with Sarah’s cozy, modern, touch-of-rustic design style. Get a firsthand look at Eastbrook’s Home Creation Studio by checking out the latest episode of Building New With Sarah, below! Stay tuned as next time Sarah visits her new home building site and tours the layout and behind-the-scenes structure of her soon-to-be dream home!
4
Exciting Progress at the Build Site
After she built out her home on paper, chose her features and options at the Home Creation Studio, and waited patiently for construction to start, Sarah finally gets to walk through her home at framing! In April’s installment of “Building New with Sarah,” join Sarah and her Eastbrook Construction Manager, Alex, as they tour her home, room by room. If you’ve ever wondered what goes on behind the walls of a new construction home, this is the episode to watch! Alex details out the steps and stages of Sarah’s construction process to date, focusing on what goes into framing a home. He also shares that an added perk of building with Eastbrook is that homeowners can visit their home, as long as they follow the guidelines outlined in their Homeowner’s Guide.
Sarah shares her excitement at being able to touch and feel the framework of her dream home, as well as picture how the home is perfectly positioned on her stunning home site, complete with golf course views in the front and fully grown trees in the back. To conclude this month’s episode, Alex talks to Sarah about what changes she should expect to see in the coming weeks, emphasizing that a high volume of work is going on behind the scenes, even if the house looks similar from week to week. We invite you to watch as the structure and shape of Sarah’s dream home come to life, as well as learn a bit more about the construction process!
5
Building Steadily & Surely
Although from the outside Sarah’s new home looks like it hasn’t changed much, this month marked important progress in the building process. With the framing having been completed, Sarah joins Construction Manager, Alex, as he walks her through the installation of both the plumbing and HVAC systems, featuring her chosen three-zone climate control system. Alex also unveils the final framing of a very special room: Sarah’s Plant Room! With plenty of space and lots of natural light, Sarah is one step closer to having her dream home, livened up with a bit of her own personal greenery.
With the weather finally taking a more pleasant turn in West Michigan, Sarah has the opportunity to tour her chosen Eastbrook community of Macatawa Legends. Featuring multiple swimming pools, a community gym, a golf course, and plenty of outdoor recreational space, Sarah gets a preview of all that awaits her as a part of her future Holland summers. At the conclusion of this month’s episode, Sarah gets a peek into the lifestyle she envisioned when she first embarked on her homebuilding journey. Tune in for next month’s edition to see Sarah’s dream home take another step toward completion, and to get another peek into the homebuilding process!
6
Electrical Installation, Dream Decks, and More!
This month offered Sarah an important look into the level of detail her choices afford her in the design and construction of her dream home. As Construction Manager Alex shows Sarah the finishing touches being put on the electrical system, she gets to see her decisions in action. It may not look like progress is being made, but each piece being put in place is an important step in ensuring Sarah’s vision is fully realized. From precisely placed electrical outlets to a flat-screen TV hookup hidden in the wall, each design element is catered to the lifestyle that Sarah wants out of her ideal home.
The outside of Sarah’s home is beginning to take shape as well, as Alex shows her the progress on her back deck, with a private staircase leading down from her master bedroom. As she drives down her soon-to-be street, Sarah gets a peek at the ongoing construction of the homes of her future neighbors in her Eastbrook community. The progress on the houses around her is an exciting glimpse into what lies ahead in her homebuilding journey. Join next month’s episode to watch as her home gets drywalled and the rooms begin to take shape!
7
Interior Taking Shape
The most exciting development for Sarah’s new home this month was the completed installation of drywall on the interior of the home. With utility inspections also being checked off the list, Sarah finally gets a glimpse into what the finished product will feel like. As Construction Manager Alex walks Sarah through her from room to room, the unique design elements she chose start to come to life in an exciting way. The wide window sills in her Plant Room and the cathedral-like ceiling of her living area offer a glimpse into the personal character Sarah’s finished home will have.
The exterior of the home also saw significant progress this month, with the deck outside the owner’s suite finally receiving floorboards and partial railing, and the grilling deck being completed in its entirety! The newly installed garage door, featuring upper windows, also allows Sarah a clearer picture of her home’s future curb appeal and signifies another important step in the home-building process. Tune in to next month’s edition as Sarah experiences her home’s new indoor lighting and sees even more external progress on her future dream home!
8
Taking on Some Personality
Even before setting foot inside, Sarah could see the exciting developments being made on her dream home from the newly installed exterior trims. This splash of personality was just a preview of the impressive progress her home has seen this month, and the interior is starting to showcase the unique character Sarah’s new home will have. The mantle in her dining area is now firmly in place, giving her a preview of evening meals in a spacious, inviting room filled with natural light. Sarah’s kitchen also has newly installed cabinets, as well as the framing of a large, central island. All that’s left is to cut and seat the countertops to bring it all together.
During her walkthrough with Construction Manager Alex, Sarah was excited to see so many of her design decisions coming to life, like the floating shelving in the kitchen or the dual cabinets in the piano room. With so many interior installations already completed, the pace of construction will pick up even more steam over the next month. Tune in to next month’s edition to see what Sarah’s home looks like with a fresh coat of paint and newly installed flooring!
9
Starting to See the Complete Picture
This progress on Sarah’s dream home is almost unrecognizable when compared to the simple framework that stood in its place just a month ago. The home’s exterior siding has been completed, featuring Sarah’s chosen blue and white color scheme, and the concrete for her driveway and front patio has been poured and cured.
The interior showcases an even more dramatic transformation, and Sarah is finally able to see the character of her home come together through her many unique design decisions. The tile backsplash in her kitchen is nearly finished, and all her countertops have been set in place, including the marble island Sarah chose during her visit to the Home Creation Studio. Even though the flooring in the bathrooms isn’t quite done, the tile has been placed to give Sarah an exciting preview of the final look. The walls have received their final coat of paint, which adds a cozy charm that makes Sarah feel like she’s walking through her home and not just a beautiful house. Tune back in for next month’s edition as Sarah inches closer to the finish line on completing her dream home!
10
Entering the Home Stretch
The final product may not quite be here, but this month offers Sarah plenty of opportunities to mark individual projects on her dream home as “complete.” The exterior now features a completed porch with Sarah’s chosen front pillars, as well as stone cladding that nicely compliments the dark blue siding. The light of a newly installed chandelier is visible through a second-floor window, giving a preview of the many unique light fixtures that were completed this month.
It’s not just the electrical work that’s seen a leap in progress, however. Rooms that were once just drywall and framing now feature completed flooring, a stylish tile backsplash, functioning electric fireplaces, stained wooden cabinets, and interior stone cladding that make the living room and dining room feel cozy and inviting. The small details in Sarah’s home design have also sprung to life, including heated tile flooring in her bathroom and gold-accented plumbing features in her son’s bathroom. With so much now finished, Sarah’s thoughts have turned from shelves and countertops to choosing furniture that will best fit her soon-to-be-finished home! Follow along with next month’s episode to see the last steps of construction and to hear Sarah’s reflections on the building process.
11
Settling In
This month, Sarah is finally able to see her completed vision come to life. Instead of progress updates and explanations of the future plan, Sarah’s walkthrough of her home with Construction Manager Alex was all about learning to use and maintain the unique design features that are now fully installed and ready to go! From heated tile flooring to electric fireplaces and sliding barn-style doors, Sarah got the rundown of everything she needed to know to make the most of every element of her home design.
With furniture yet to be moved in, Alex also reminded Sarah of the included 30-day paint touch-up services. In case she knicks or scuffs a wall while moving in, Eastbrook provides a complimentary 2-hour visit from the painters to cover up those chips and scrapes. Between that and the gifted Google Nest hardware, the only thing left to be done is for Sarah to start settling into her dream home! Come back next month to hear the full story of Sarah’s homebuilding journey and get a peek into her first holiday season in her new home!
12
Home at Last
Just in time for the holidays, Sarah is handed the keys to her newly completed Eastbrook home! The first visit from her children and their families shines a light on all the unique design decisions Sarah made when working with the Eastbrook Homes designer team. Now, all those decisions work together to realize the vision of a spacious, inviting home that Sarah started with nearly a year ago.
The large kitchen island is perfect for hosting friends and family around a communal space, while the piano room is a welcome venue for both entertaining and relaxing by the fireplace. Sarah’s beloved plant room is already full of lush foliage, a colorful reminder of the personality and charm that was put into her home design. All that’s left is for Sarah to settle into her new community and start making memories that she and her family can cherish for years to come!
Is building a new house on your 2023 wish list? With over 50 years of experience as a West Michigan home builder, Eastbrook Homes takes pride in offering customizable home plans and move-in-ready homes designed to fit every lifestyle. Download our free Interactive Home Building Guide, browse our online feature gallery, or explore our community map to locate the perfect West Michigan or Greater Lansing Area neighborhood for your family. Our experienced Eastbrook Homes Sales Agents are just a call or click away; connect with them here for more information!
Get Our Blog Posts
Delivered To Your Inbox
Blog
Related Posts
-
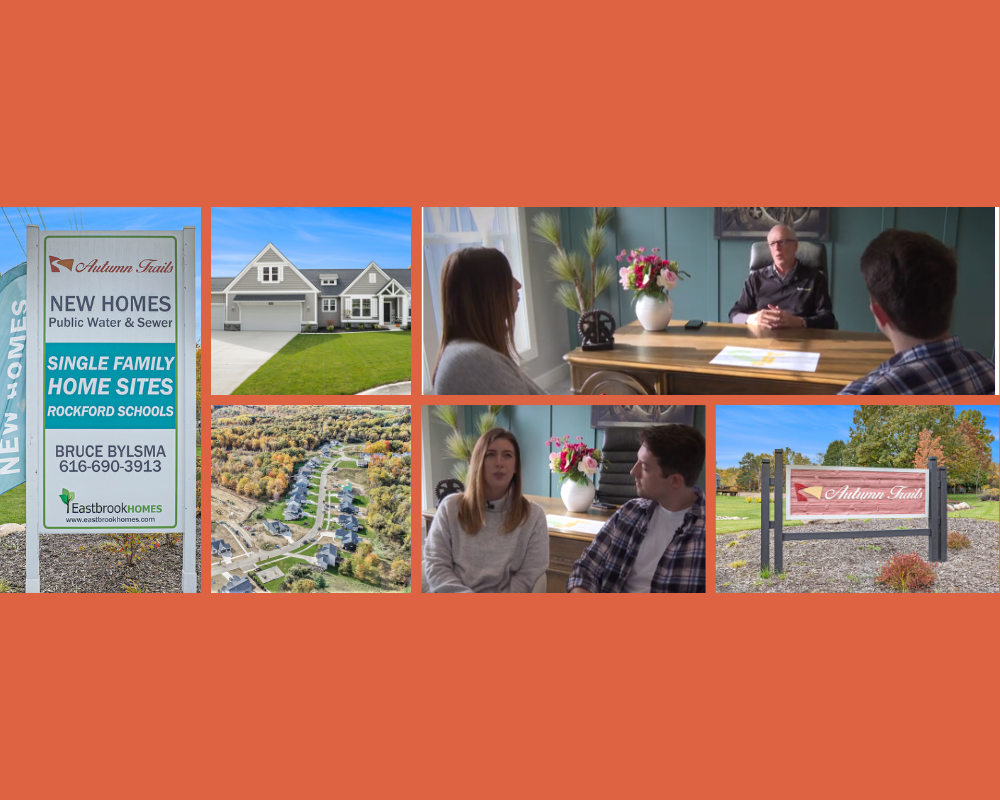 "Building New" Journeys, Home ToursBuilding New with Kaitlin and KyleRead MoreJune 2024
"Building New" Journeys, Home ToursBuilding New with Kaitlin and KyleRead MoreJune 2024 -
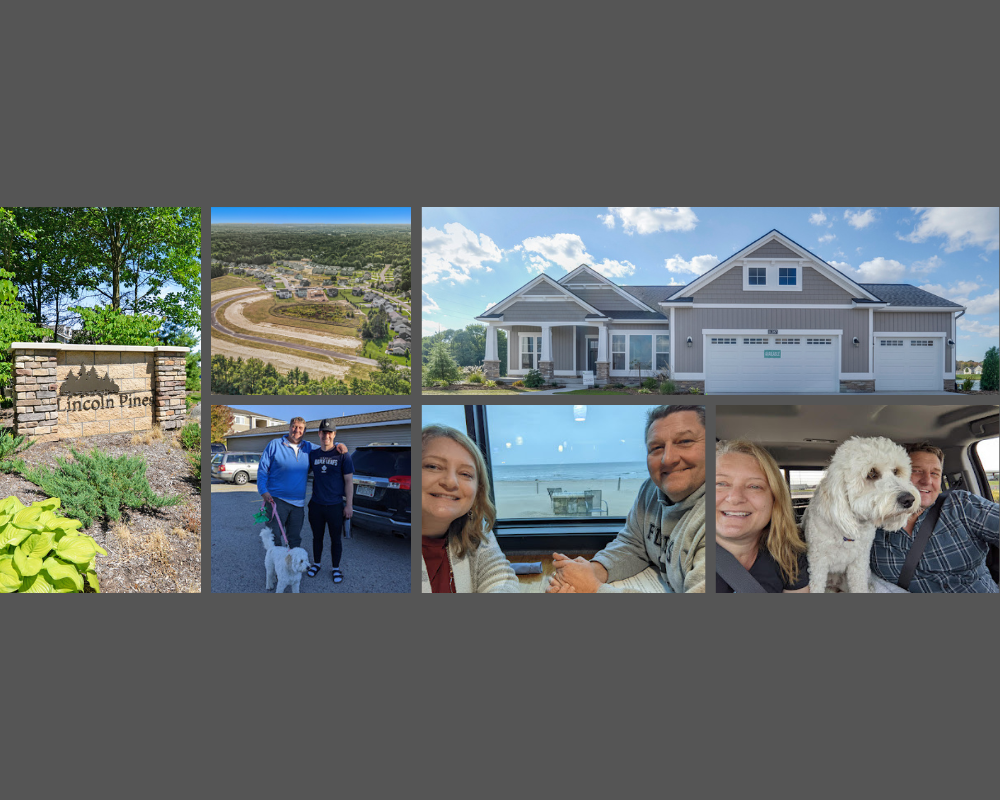 "Building New" Journeys, Home ToursBuilding New with Joe & AleeshaRead MoreMarch 2023
"Building New" Journeys, Home ToursBuilding New with Joe & AleeshaRead MoreMarch 2023 -
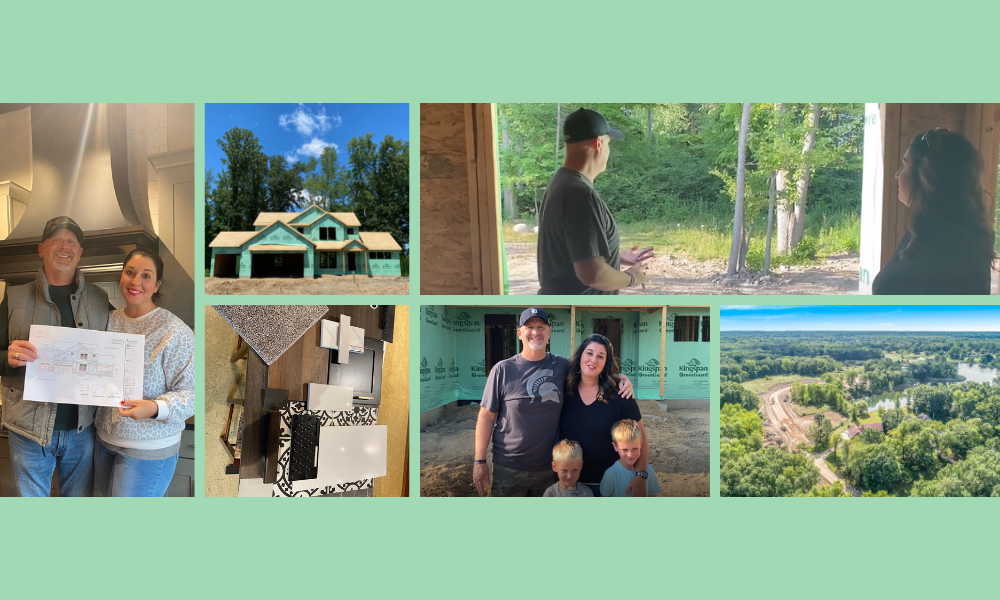 "Building New" Journeys, Home ToursBuilding New with Jade & JamesRead MoreNovember 2022
"Building New" Journeys, Home ToursBuilding New with Jade & JamesRead MoreNovember 2022 -
 "Building New" Journeys, Home ToursBuilding New With the JacksonsRead MoreSeptember 2022
"Building New" Journeys, Home ToursBuilding New With the JacksonsRead MoreSeptember 2022 -
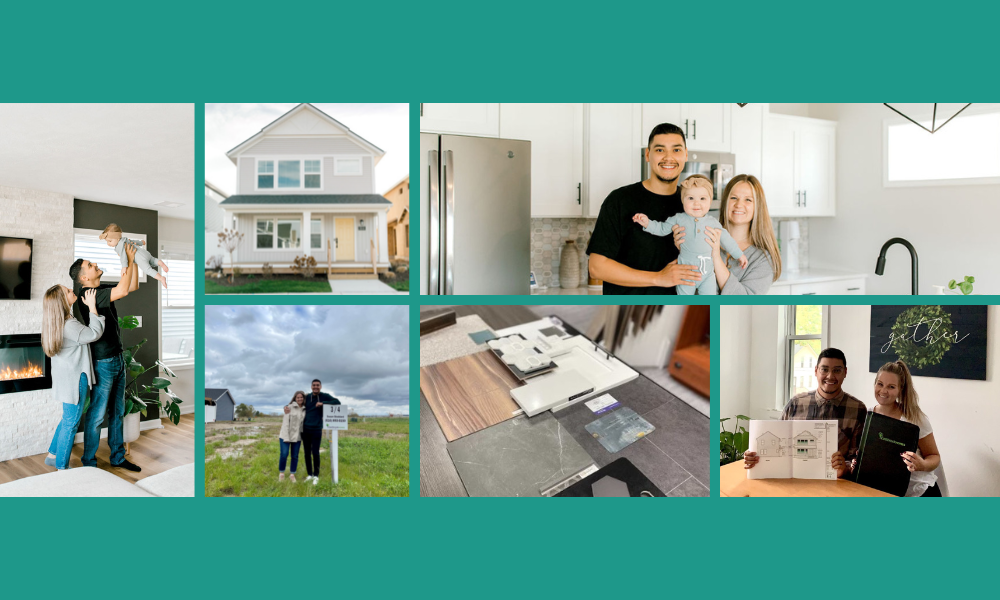 "Building New" Journeys, Home ToursBuilding New with Danny & Miles: Construction ProcessRead MoreJuly 2022
"Building New" Journeys, Home ToursBuilding New with Danny & Miles: Construction ProcessRead MoreJuly 2022 -
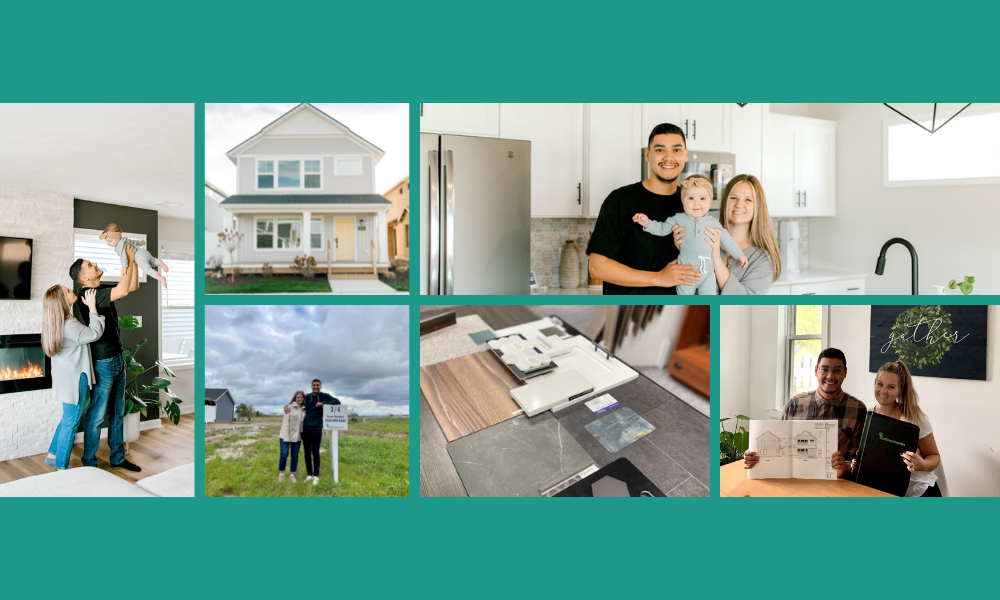 "Building New" Journeys, Home ToursBuilding New with Danny & Miles: Lender Q&ARead MoreJanuary 2022
"Building New" Journeys, Home ToursBuilding New with Danny & Miles: Lender Q&ARead MoreJanuary 2022
Get Expert
Home Advice
Talk to an expert about your new home options! Our Online Sales Team is here to help you through your Eastbrook discovery process. Get in touch with us today!
