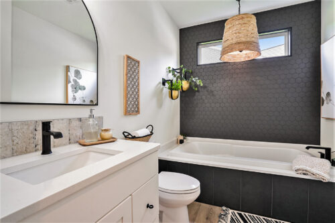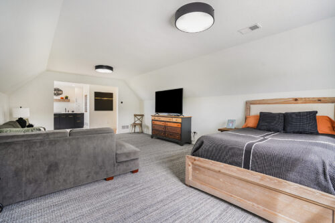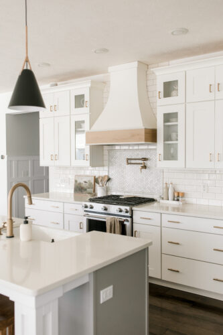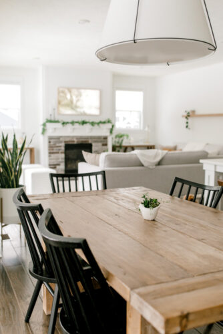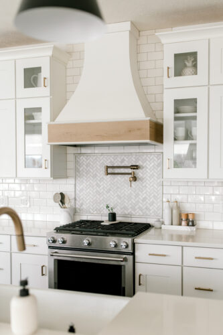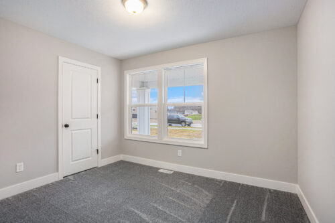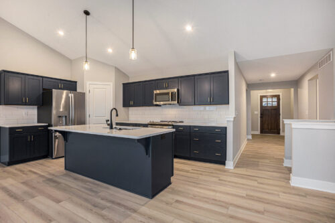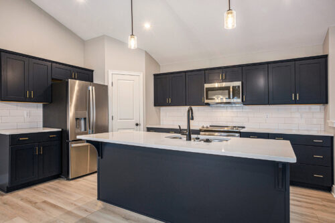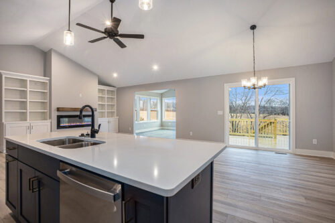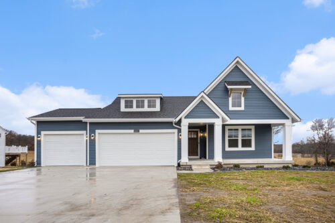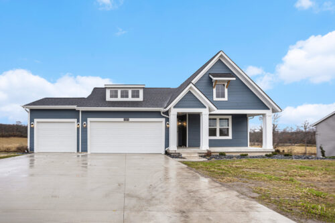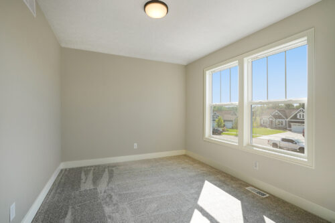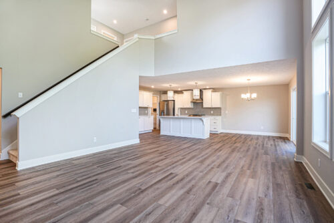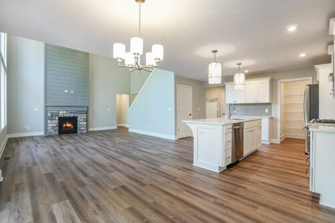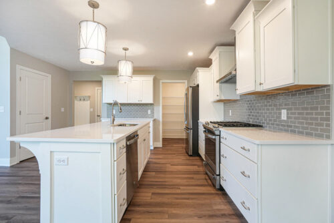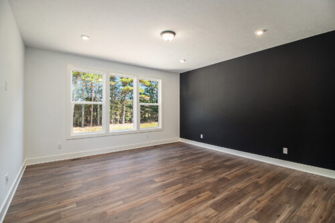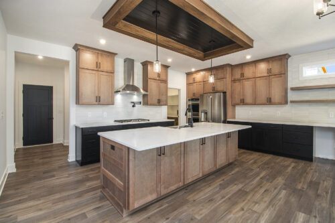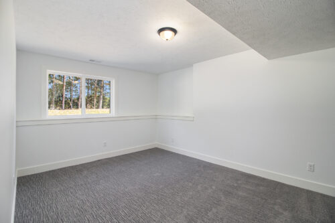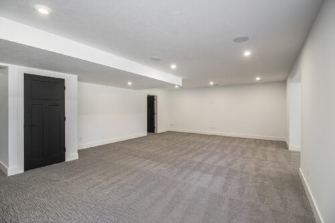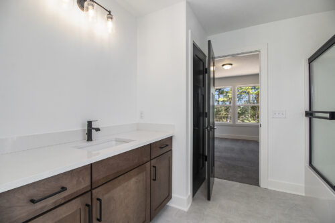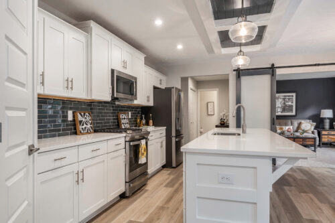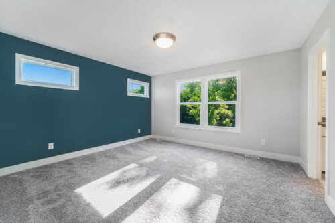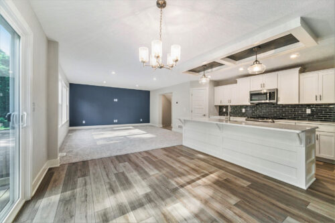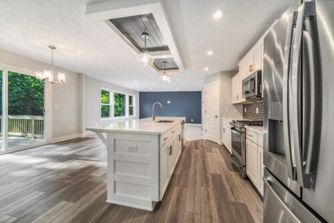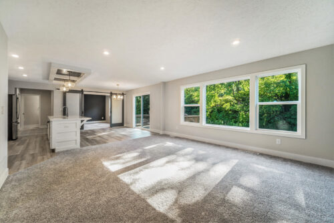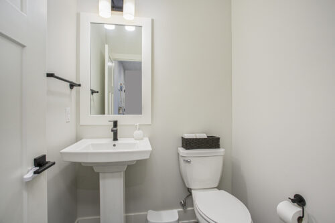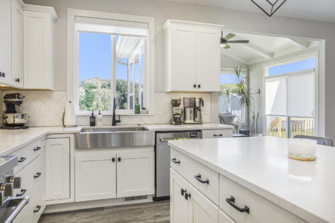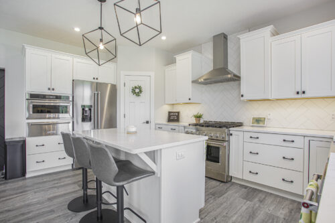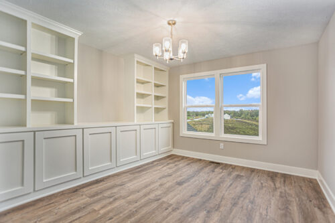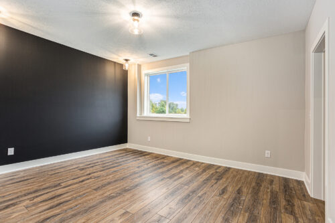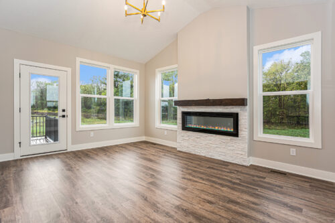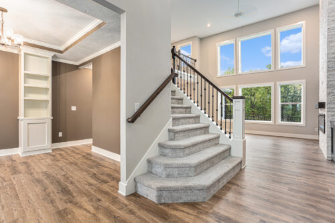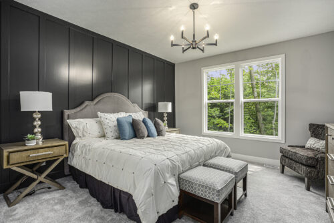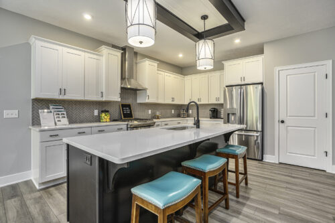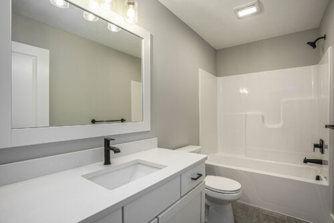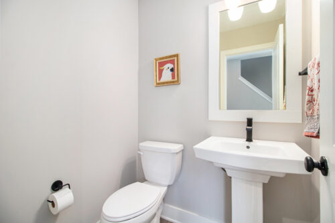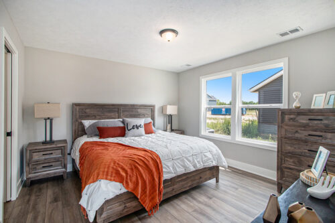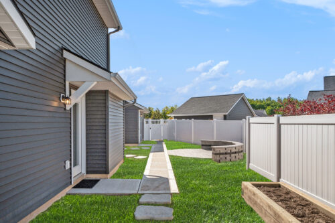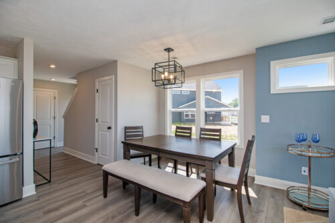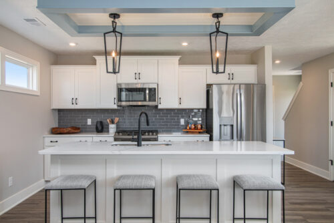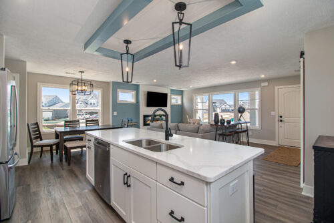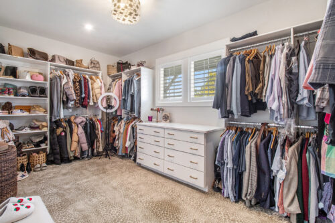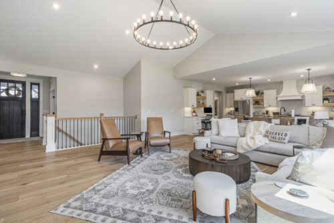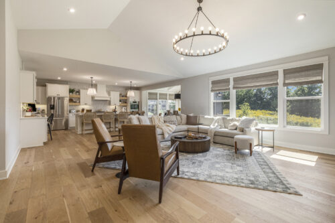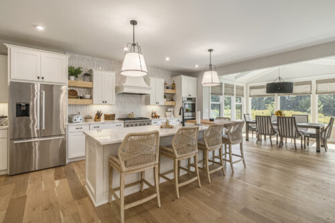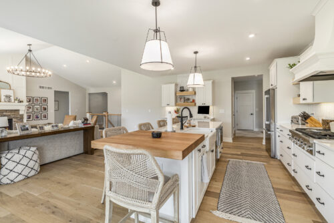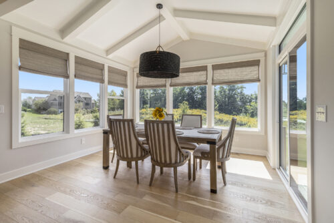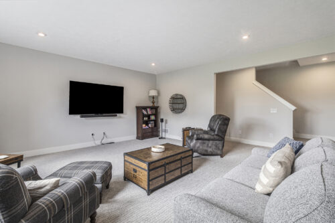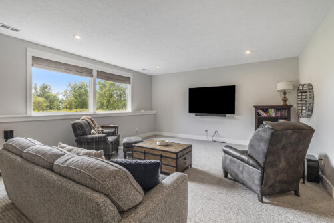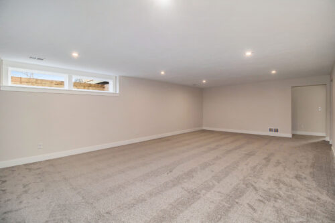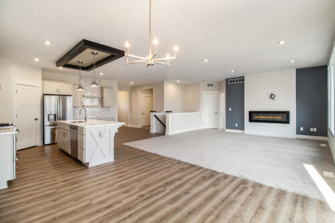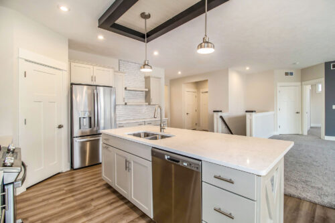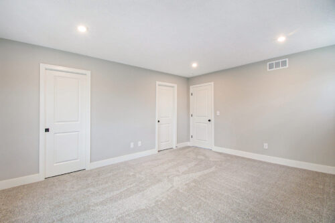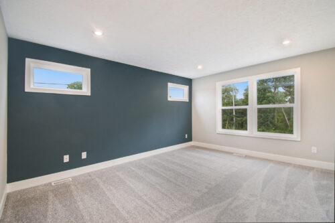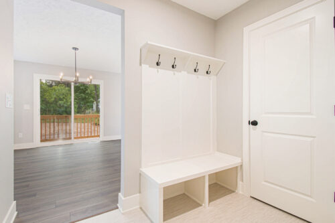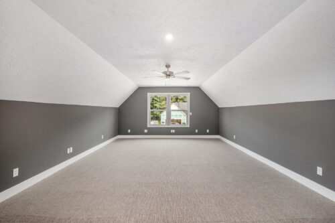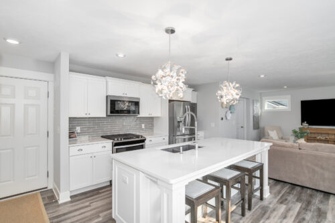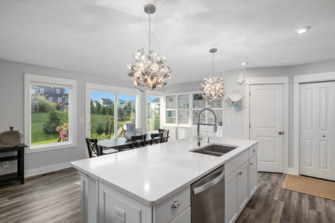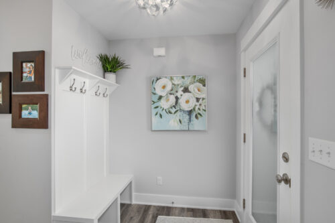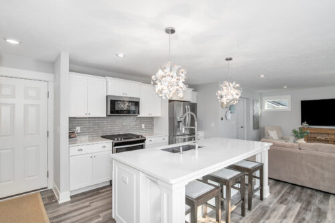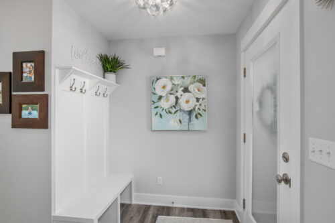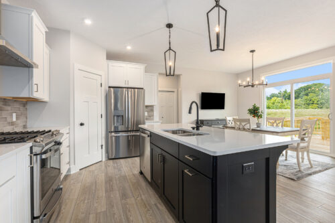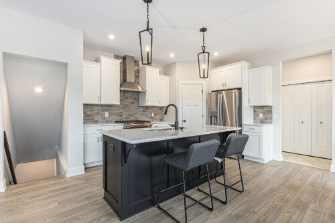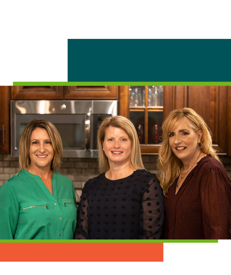Start designing your home by saving photos from our Feature Gallery to your MY HOME Account!
Sign Up for a MY HOME account by selecting “MY HOME ACCOUNT” at the top of the screen or selecting the heart icon below.

Floor Plan
RosemaryRoom Type
Living RoomRoom Options
Fireplace
Flooring
Lighting
The Details
Black
Brown
Dark Colors
Light Colors
White
Wood
The Rosemary

Floor Plan
RosemaryRoom Type
Living RoomRoom Options
Flooring
Lighting
Wall Option
The Details
Black
Dark Colors
Light Colors
White
Wood
The Rosemary
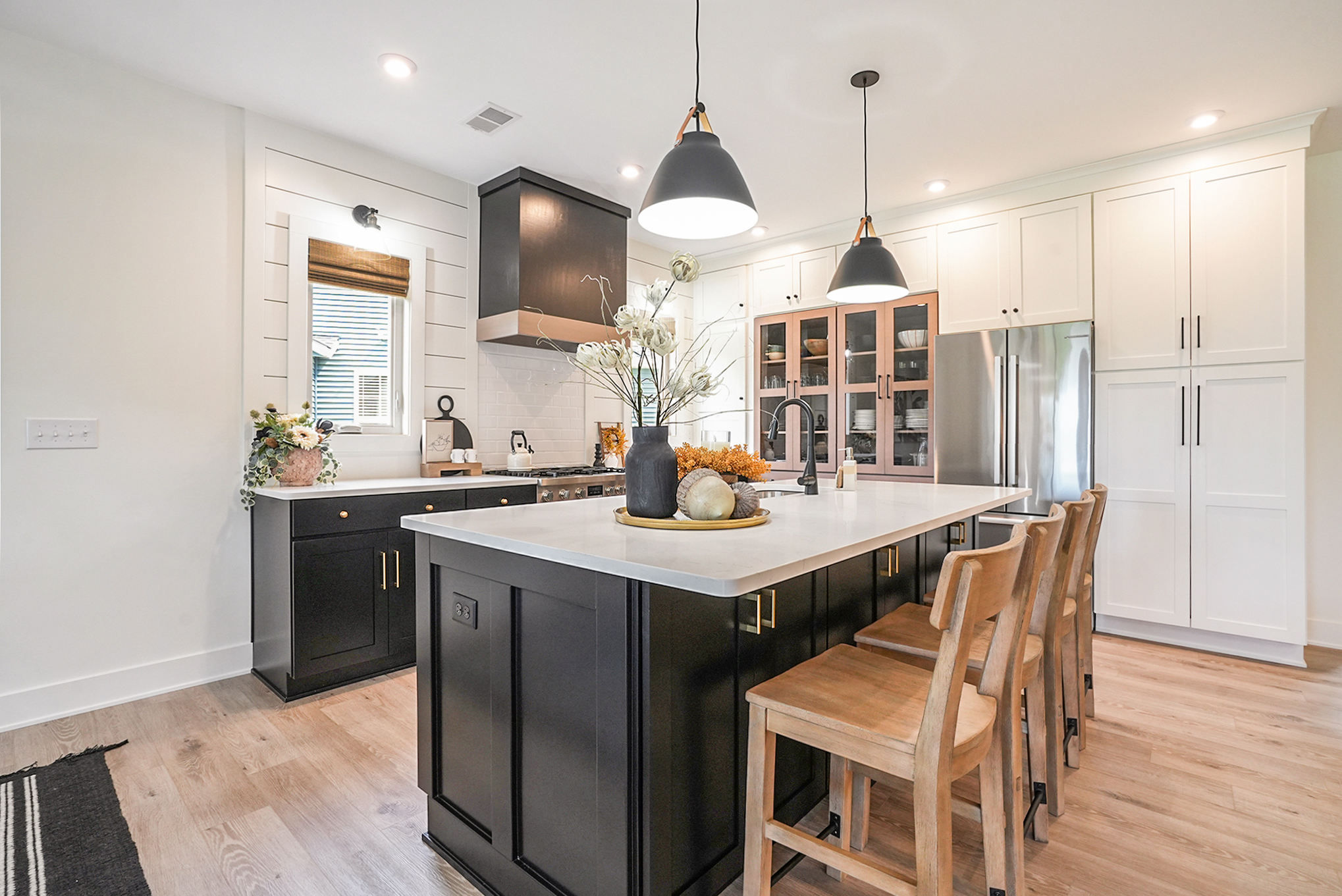
Floor Plan
RosemaryRoom Type
KitchenRoom Options
Cabinet
Island
Lighting
Range Hood
Sink
Wall Option
Window
The Details
Black
Dark Colors
White
Wood
The Rosemary
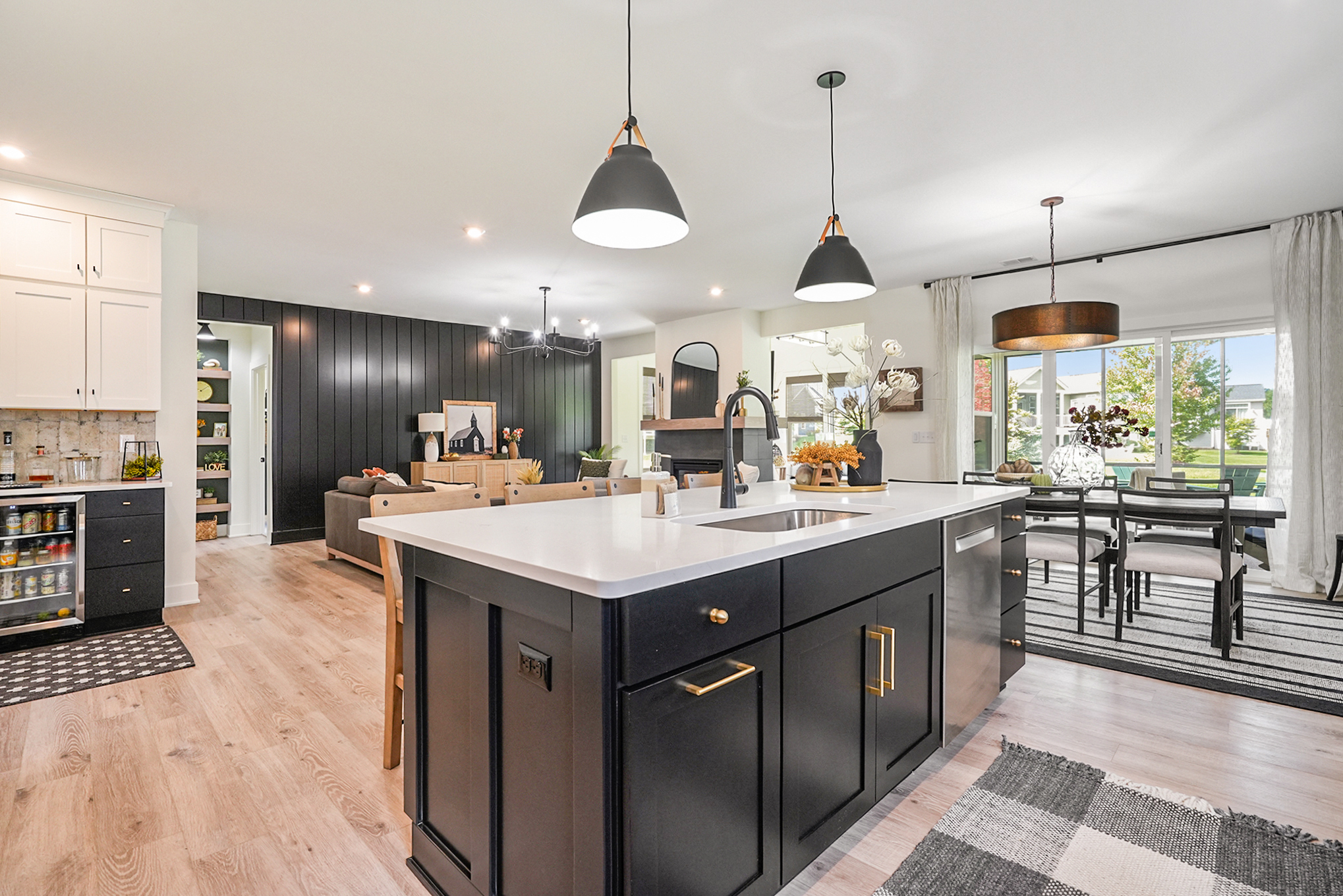
Floor Plan
RosemaryRoom Type
KitchenRoom Options
Cabinet
Island
Lighting
Sink
Wall Option
The Details
Black
White
Wood
The Rosemary

Floor Plan
RosemaryRoom Type
BathroomRoom Options
Bathtub
Lighting
Sink
Window
The Details
Light Colors
Tile
White
Wood
The Rosemary

Floor Plan
RosemaryRoom Type
LoftRoom Options
Lighting
The Details
Carpet
Grey
Light Colors
White
The Rosemary
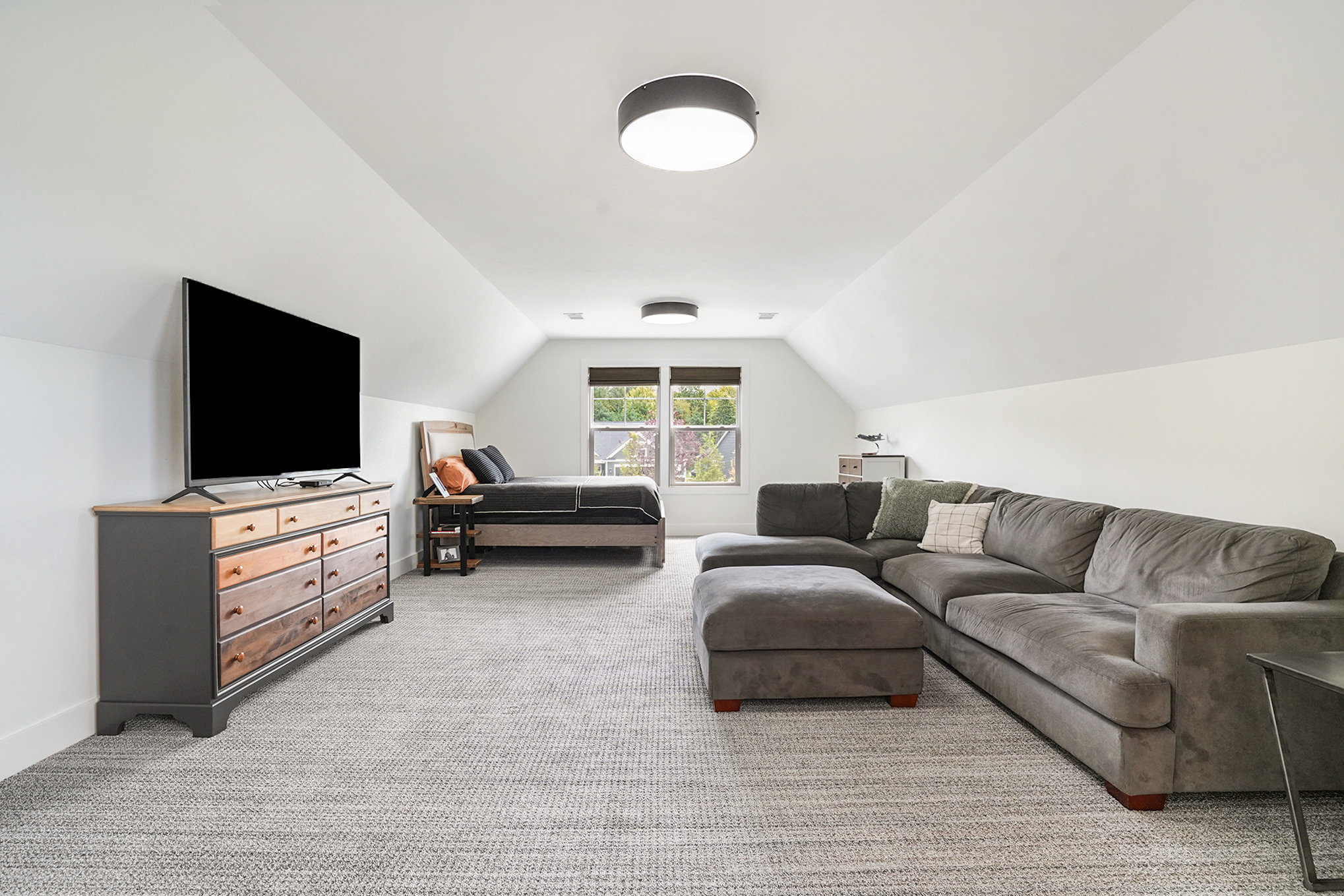
Floor Plan
RosemaryRoom Type
LoftRoom Options
Lighting
Window
The Details
Carpet
Grey
White
The Rosemary
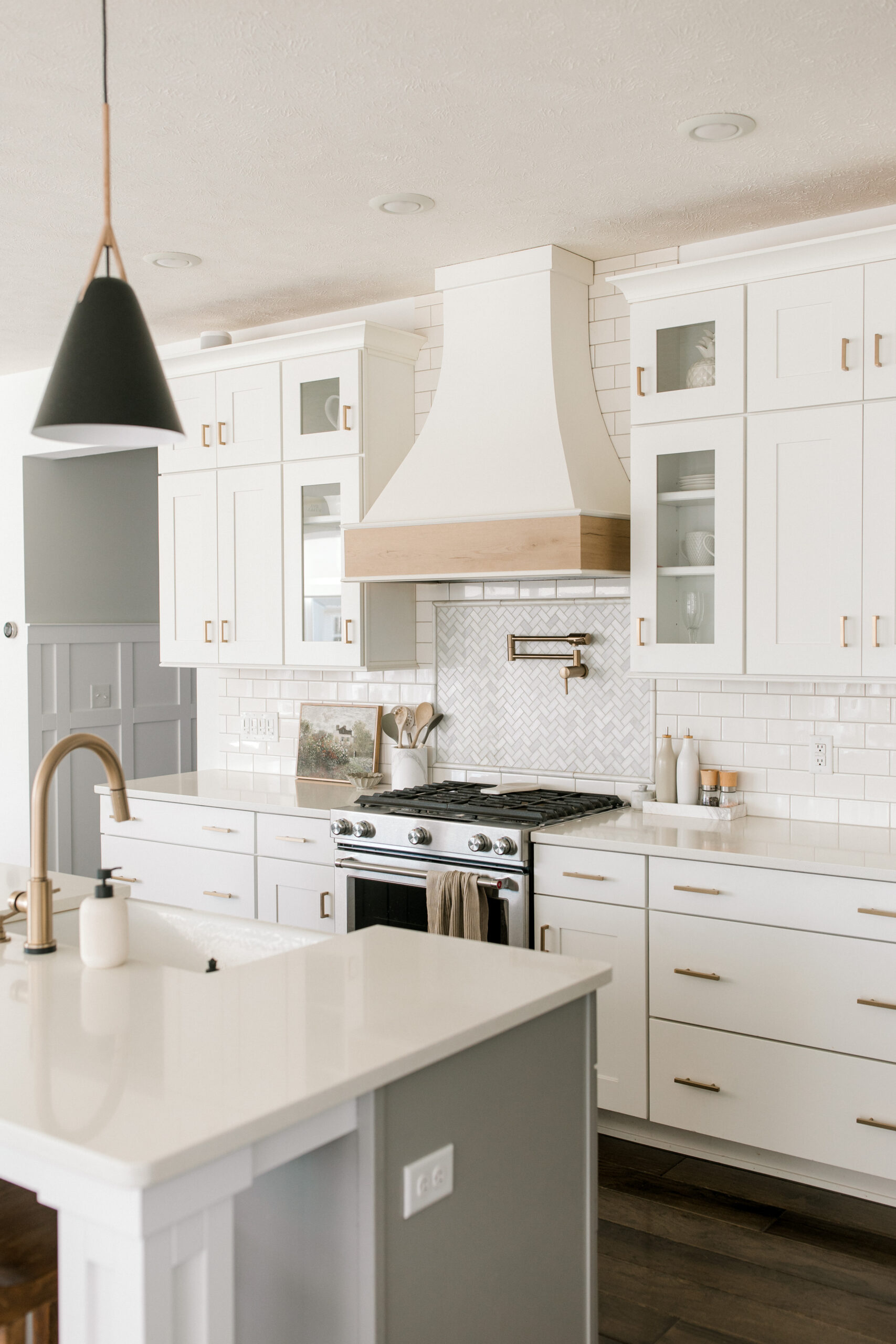
Floor Plan
NewportRoom Type
KitchenRoom Options
Backsplash
Cabinet
Island
Lighting
Range Hood
Sink
The Details
Grey
White
The Newport
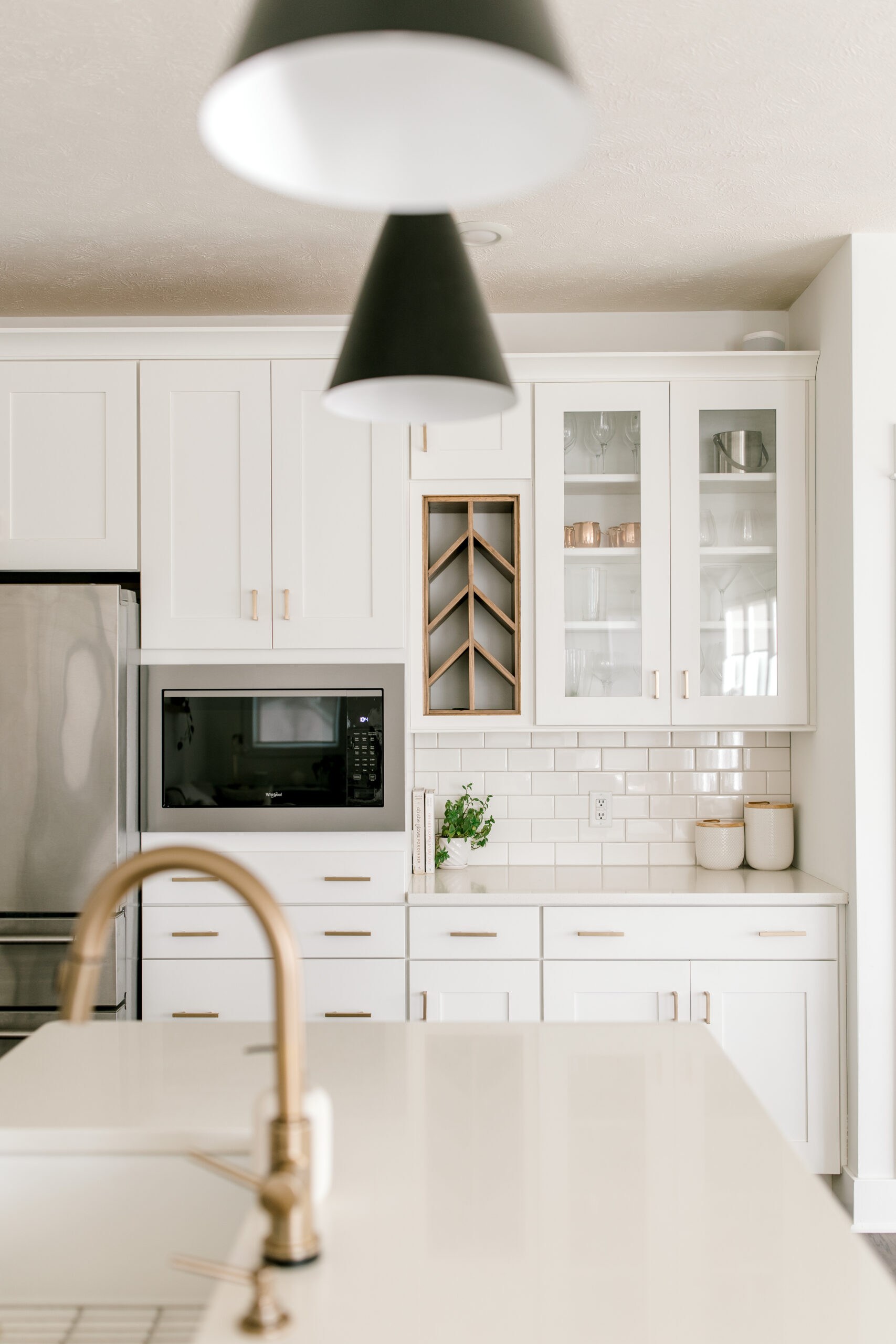
Floor Plan
NewportRoom Type
KitchenRoom Options
Cabinet
Island
Lighting
Shelving
Sink
The Details
Grey
White
The Newport

Floor Plan
NewportRoom Type
Dining AreaRoom Options
Fireplace
Lighting
Window
The Details
Grey
Light Colors
White
Wood
The Newport

Floor Plan
NewportRoom Type
KitchenRoom Options
Backsplash
Island
Lighting
Sink
The Details
Grey
White
Wood
The Newport
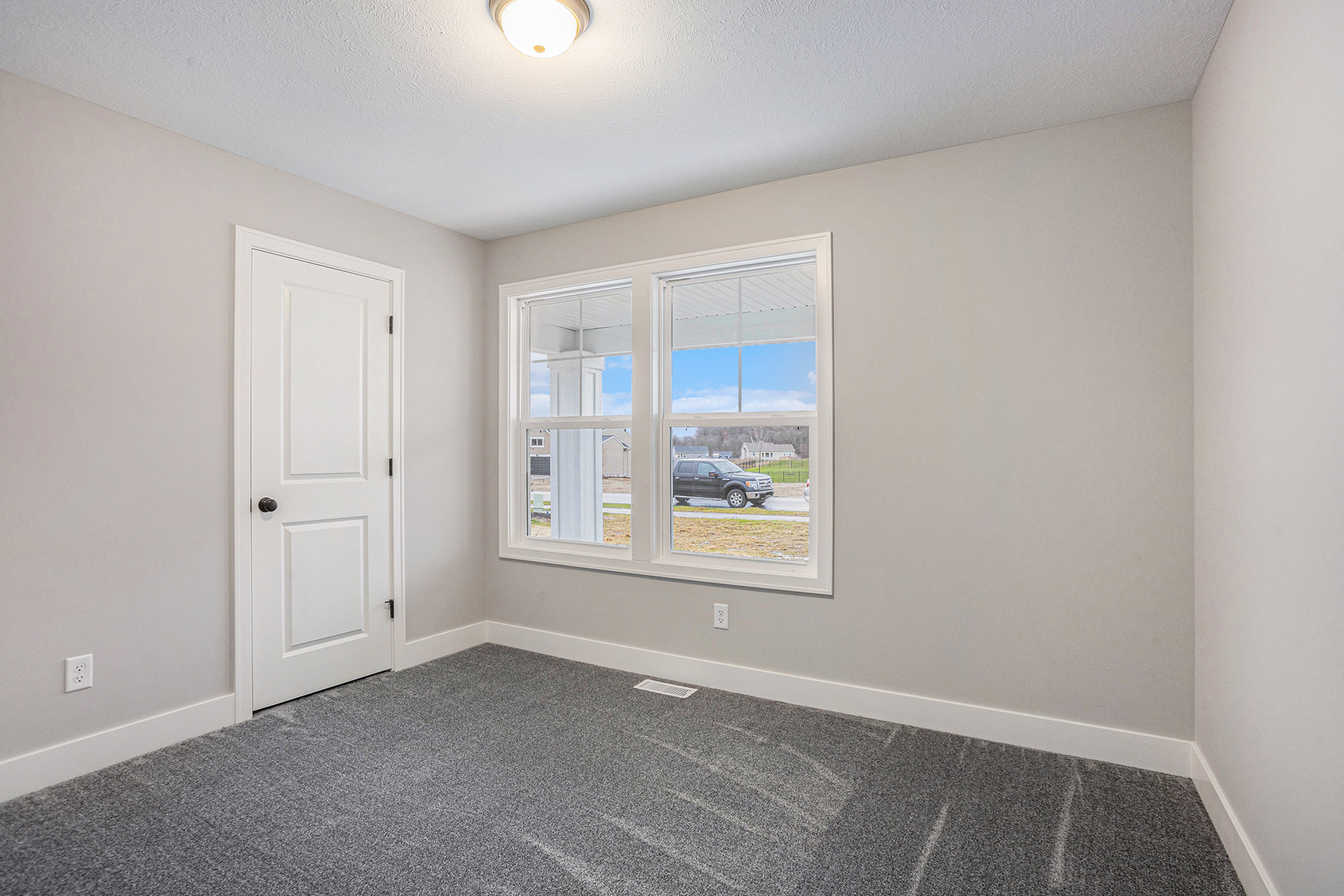
Floor Plan
GraysonRoom Type
BedroomRoom Options
Door
Lighting
Trim
Window
The Details
Carpet
Grey
White
The Grayson
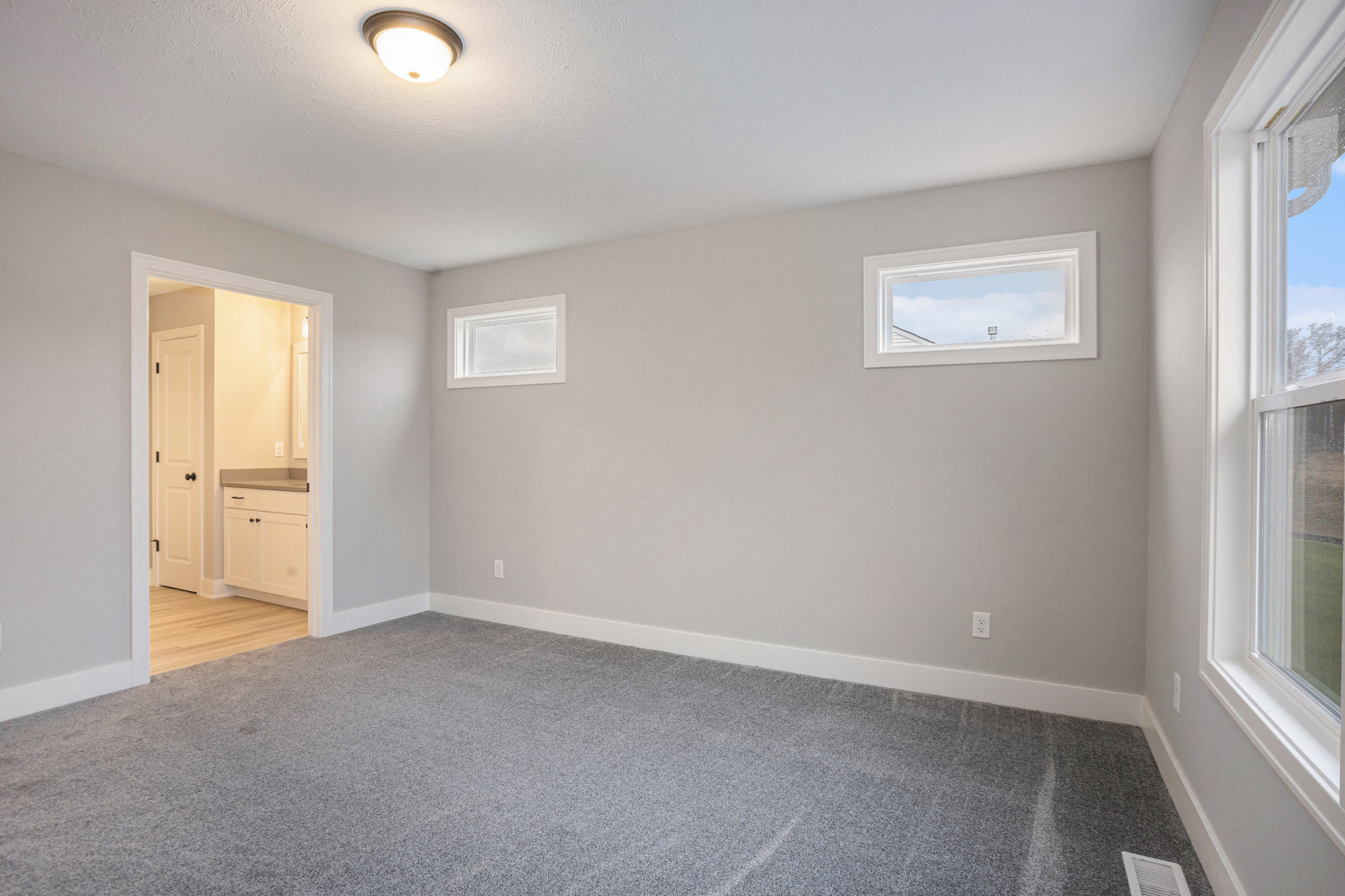
Floor Plan
GraysonRoom Type
BedroomRoom Options
Lighting
Trim
Window
The Details
Carpet
Grey
Silk (Cream)
White
The Grayson
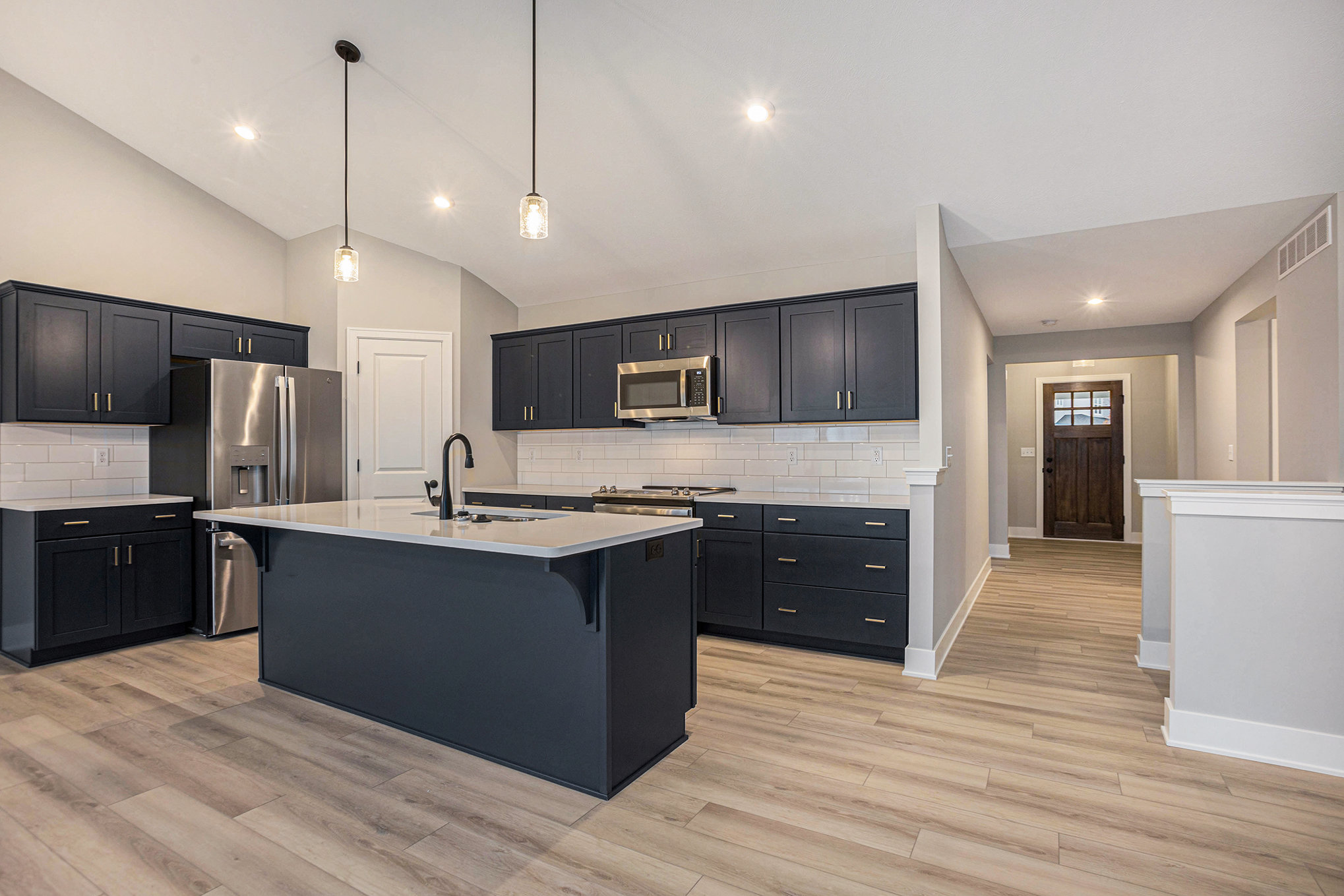
Floor Plan
GraysonRoom Type
KitchenRoom Options
Backsplash
Door
Lighting
Stairway
The Details
Dark Colors
Tile
White
Wood
The Grayson
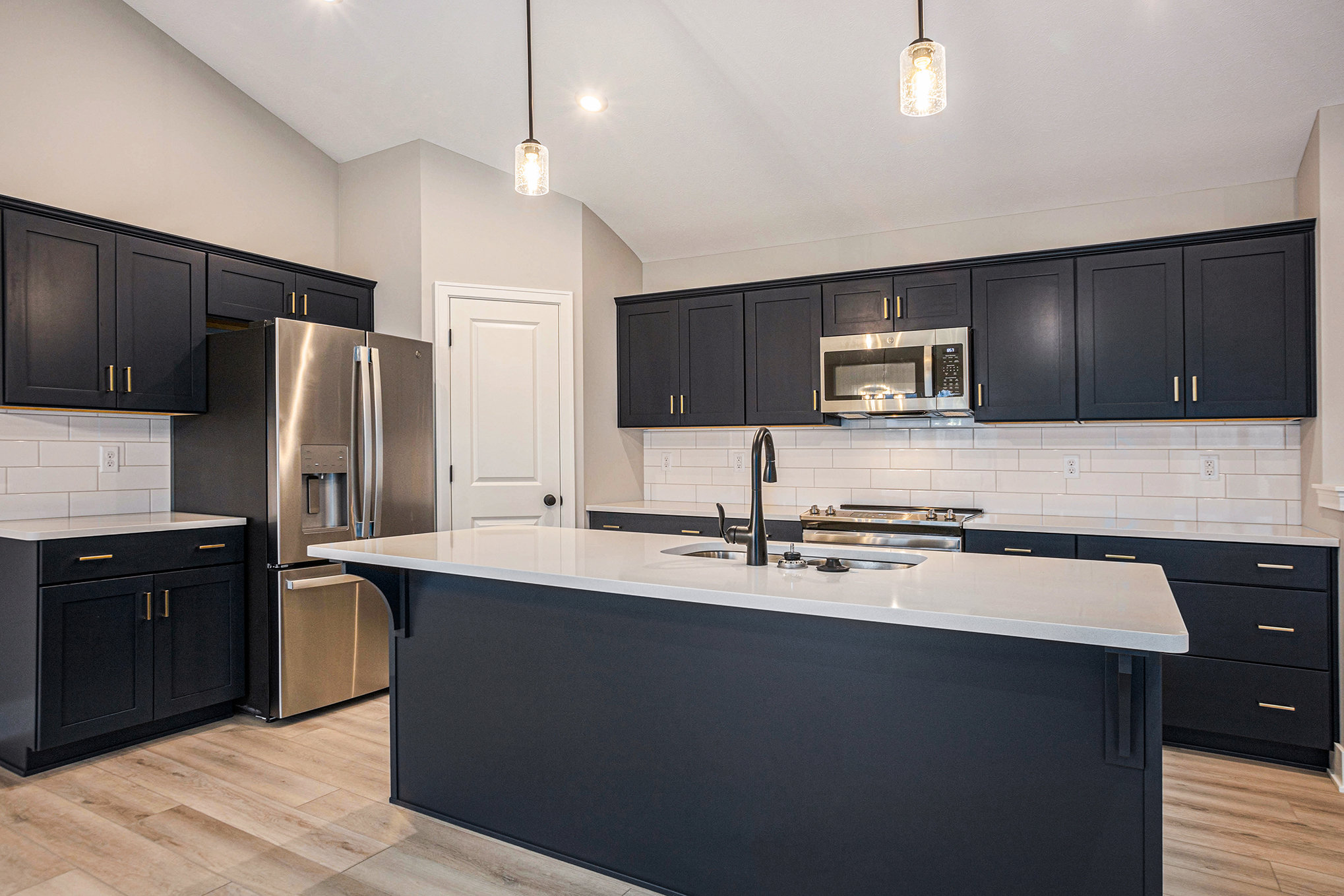
Floor Plan
GraysonRoom Type
KitchenRoom Options
Backsplash
Ceiling Option
Door
Lighting
The Details
Dark Colors
Grey
Tile
White
The Grayson
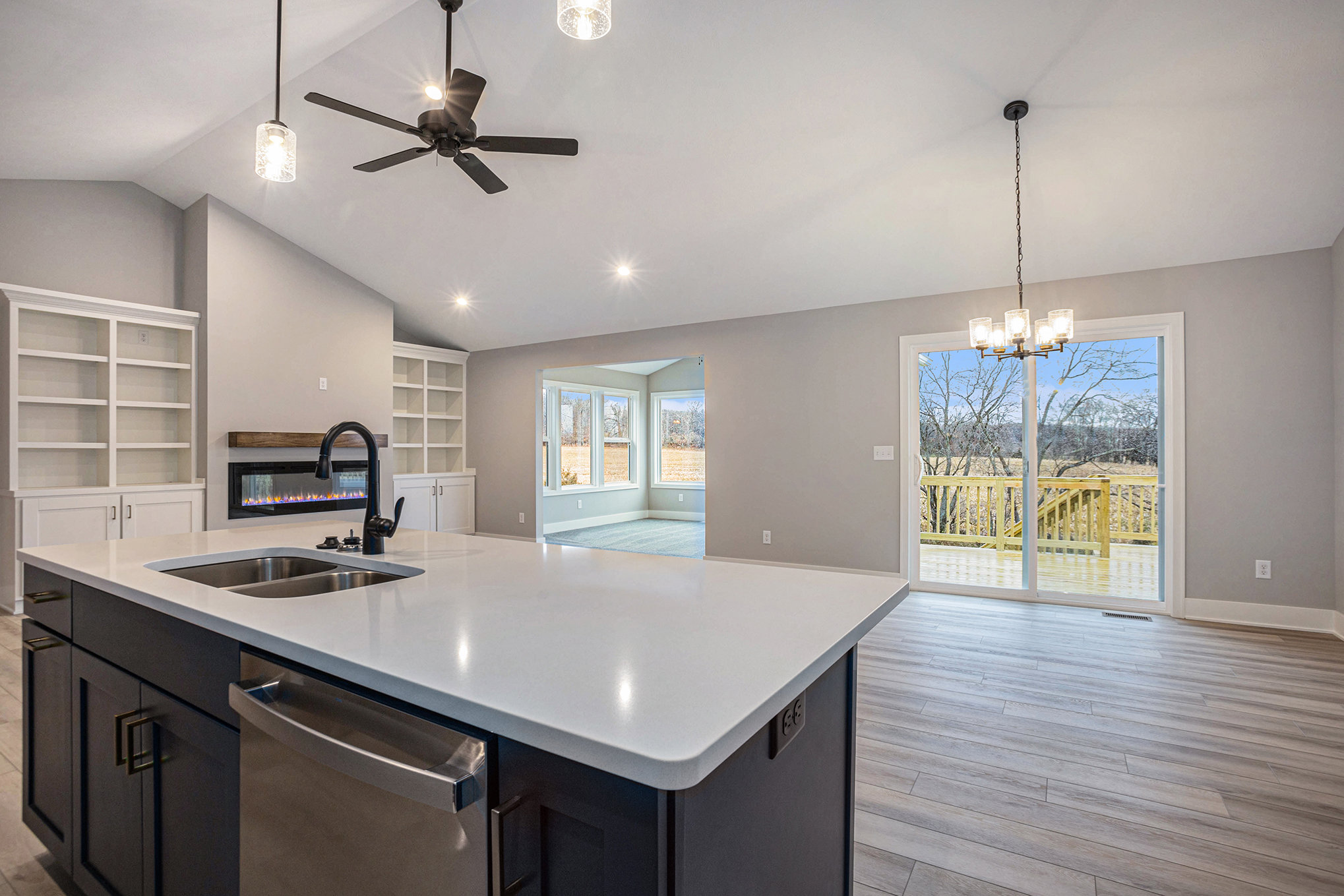
Floor Plan
GraysonRoom Type
KitchenRoom Options
Ceiling Option
Door
Fireplace (Electric)
Island
Lighting
Sink
Window
The Details
Black
Dark Colors
Grey
White
The Grayson
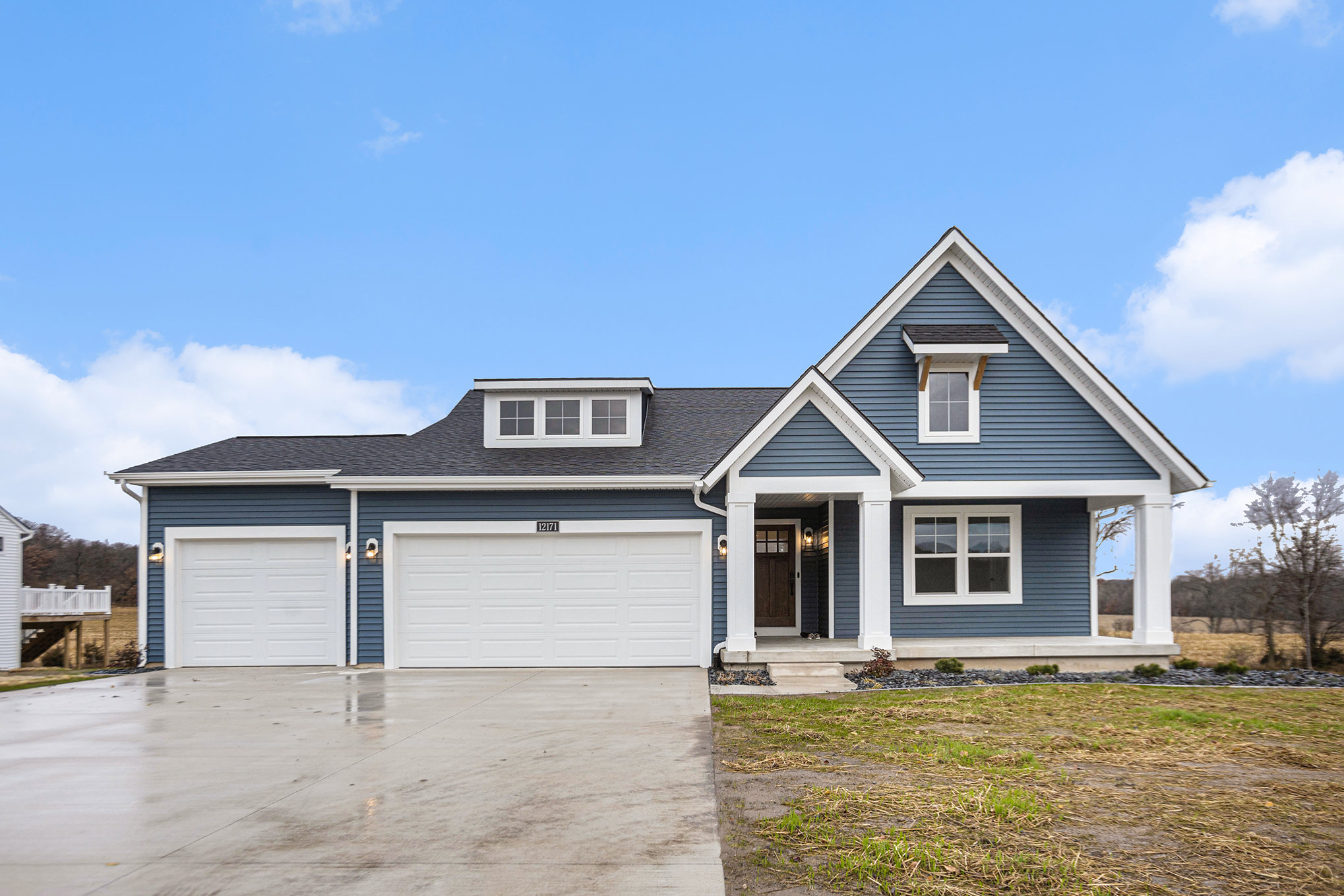
Floor Plan
GraysonRoom Type
ExteriorRoom Options
Door
Landscaping
Lighting
Patio
Window
The Details
Concrete
Dark Colors
Landscaping
The Grayson

Floor Plan
GraysonRoom Type
ExteriorRoom Options
Door
Landscaping
Lighting
Patio
Window
The Details
Concrete
Dark Colors
Landscaping
The Grayson
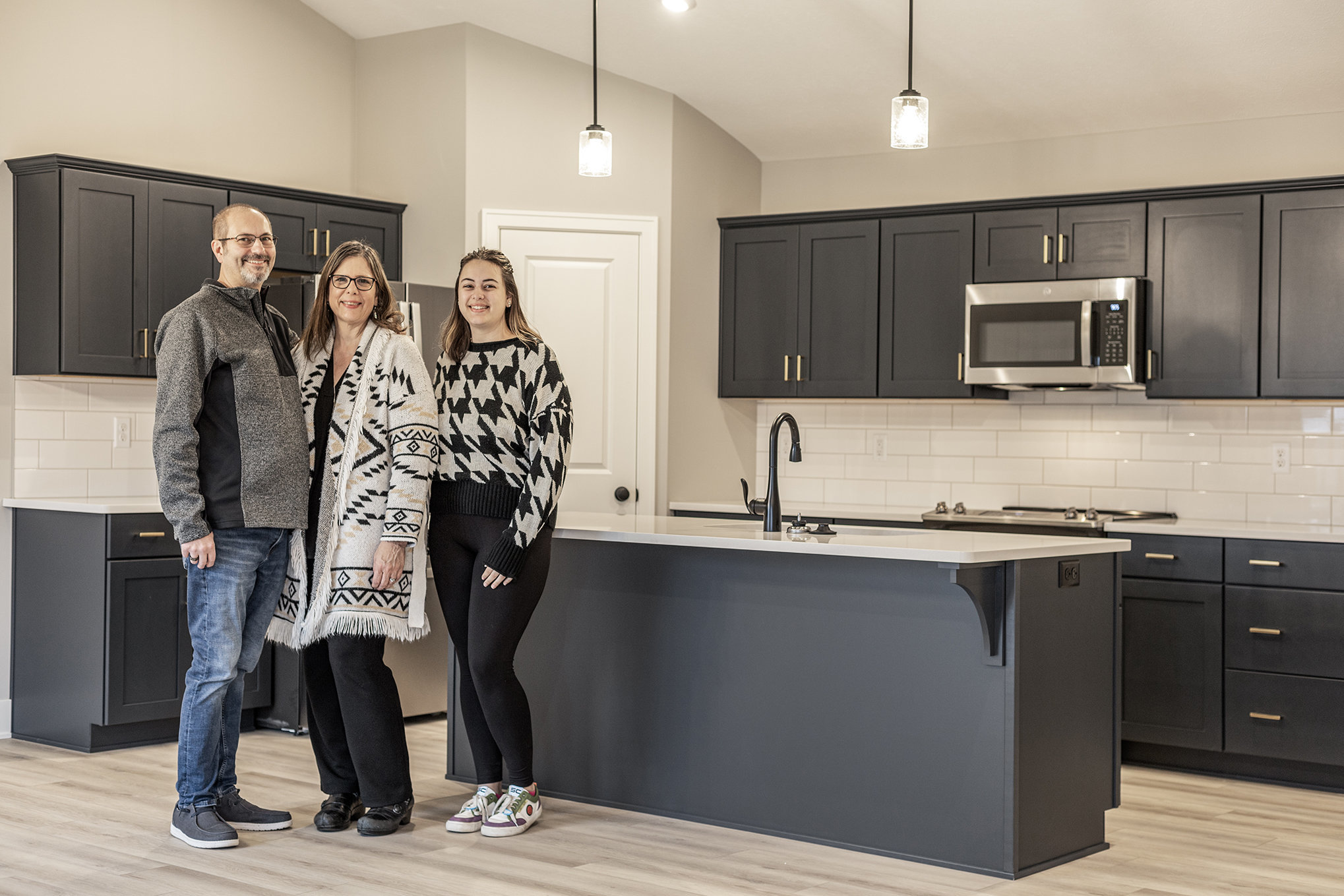
Floor Plan
GraysonRoom Type
KitchenRoom Options
Door
Island
Lighting
Sink
The Details
Dark Colors
White
The Grayson

Floor Plan
MarleyRoom Type
BathroomRoom Options
Cabinet
Door
Lighting
Window
Wood Trimmed Mirrors
The Details
White
Wood
Marley
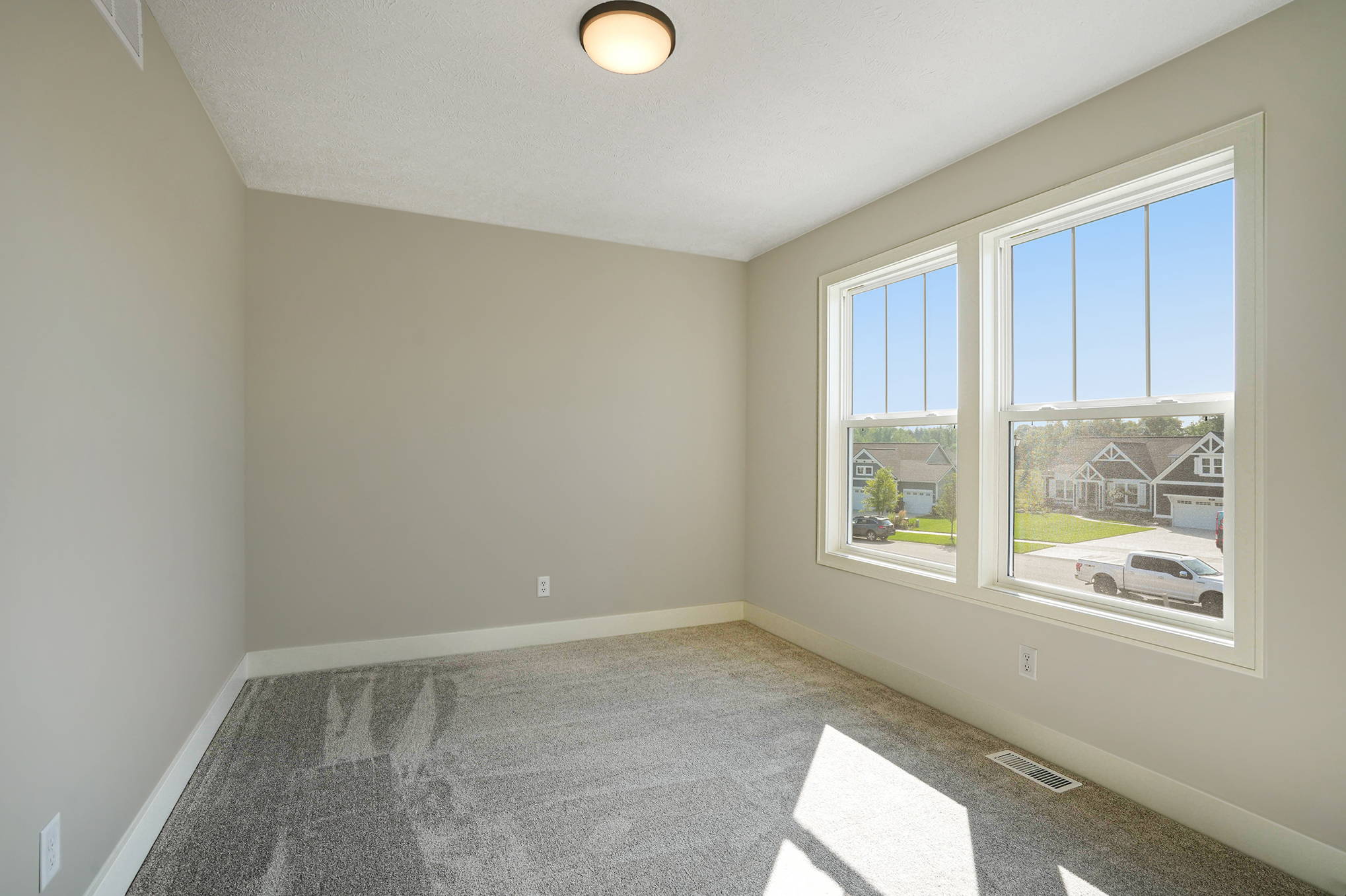
Floor Plan
MarleyRoom Type
BedroomRoom Options
Lighting
Window
The Details
Carpet
Grey
Silk (Cream)
White
Marley

Floor Plan
MarleyRoom Type
Living RoomRoom Options
Lighting
Railing
Window
The Details
Black
Grey
White
Marley
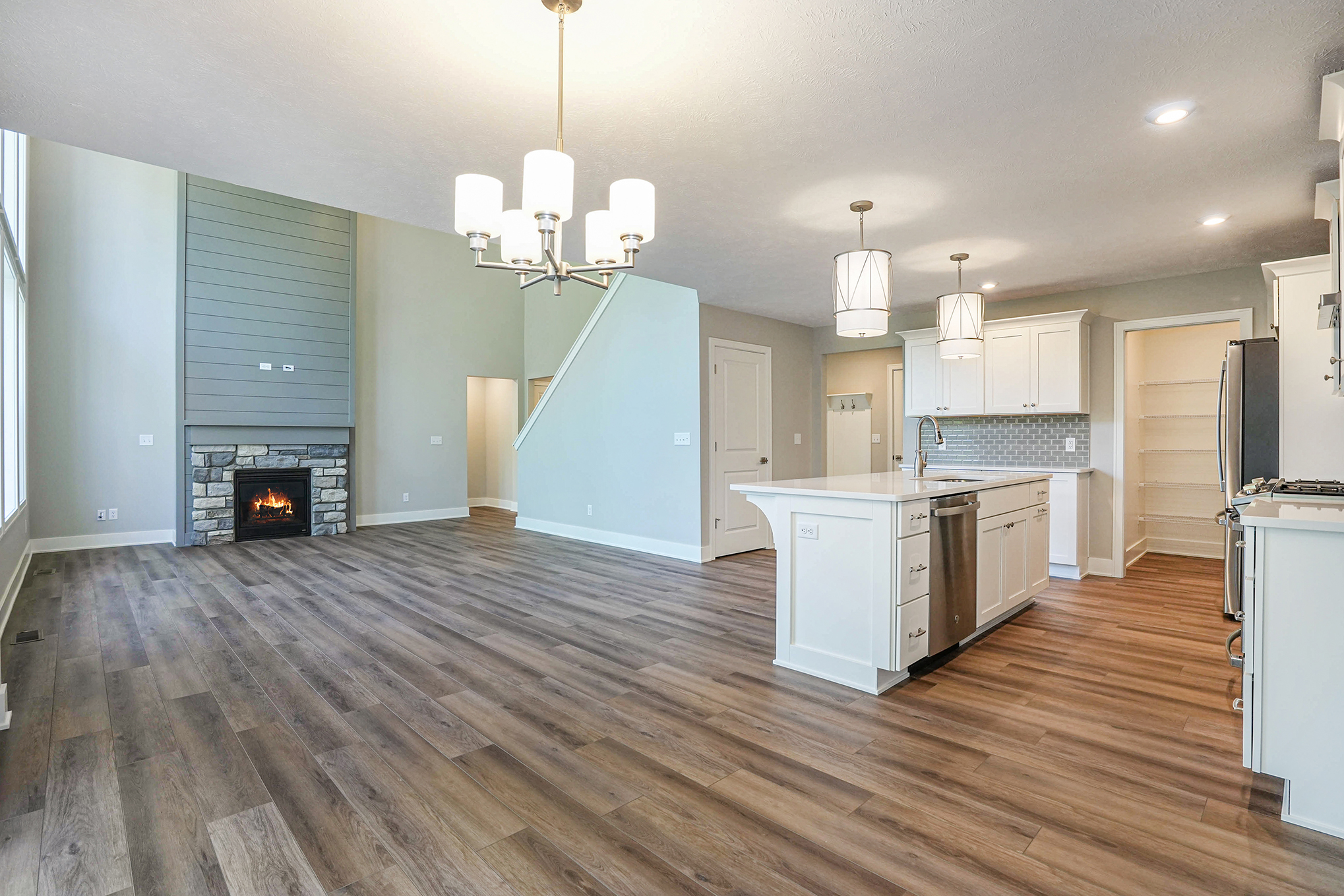
Floor Plan
MarleyRoom Type
Dining AreaRoom Options
Cabinet
Fireplace
Island
Lighting
Pantry
Shelving
Sink
Stairway
Wall Option
The Details
Light Colors
White
Marley

Floor Plan
MarleyRoom Type
KitchenRoom Options
Backsplash
Cabinet
Island
Lighting
Sink
Window
The Details
Tile
White
Wood
Marley
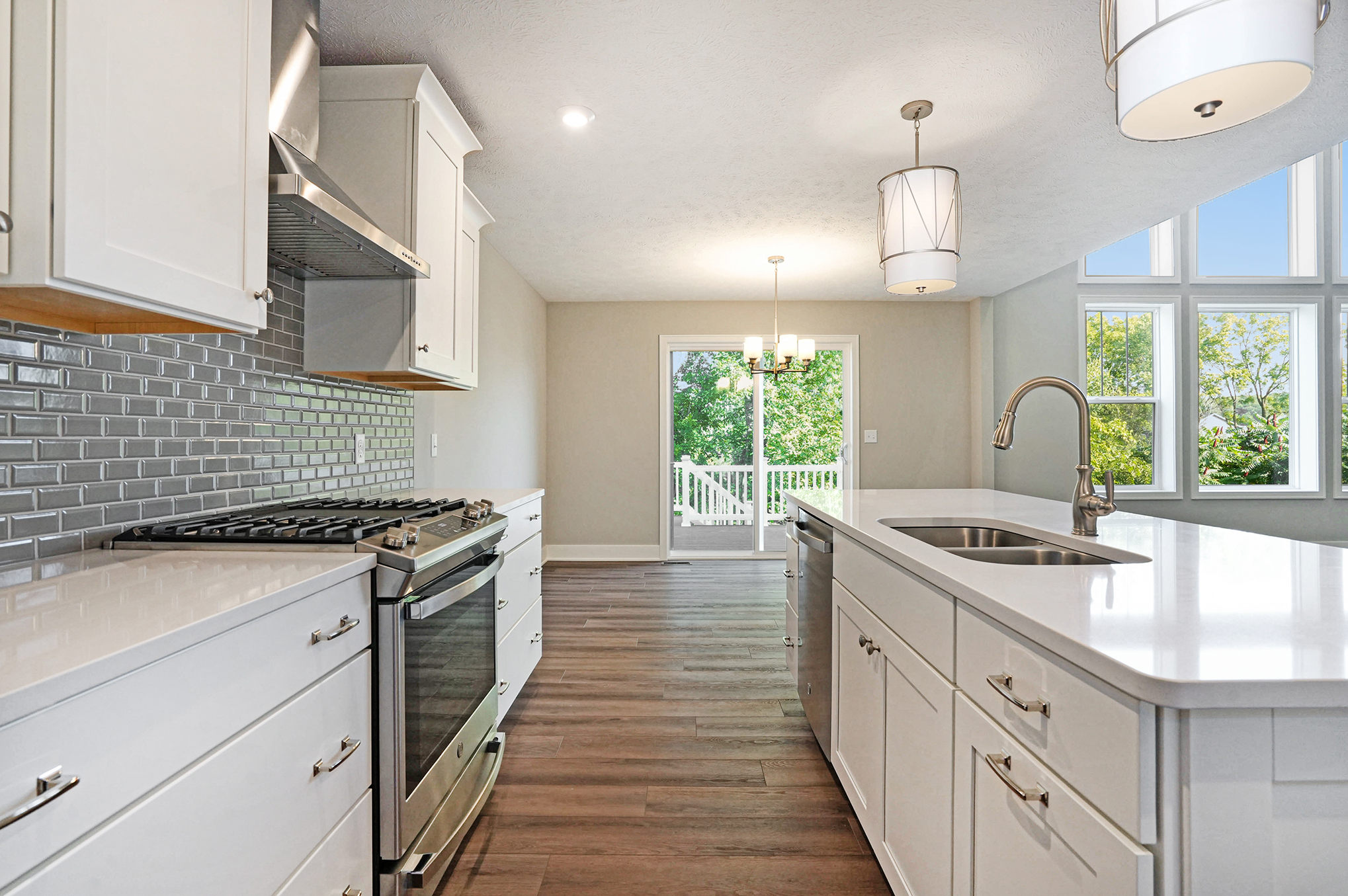
Floor Plan
MarleyRoom Type
KitchenRoom Options
Backsplash
Door
Island
Lighting
Sink
The Details
Grey
Tile
White
Marley
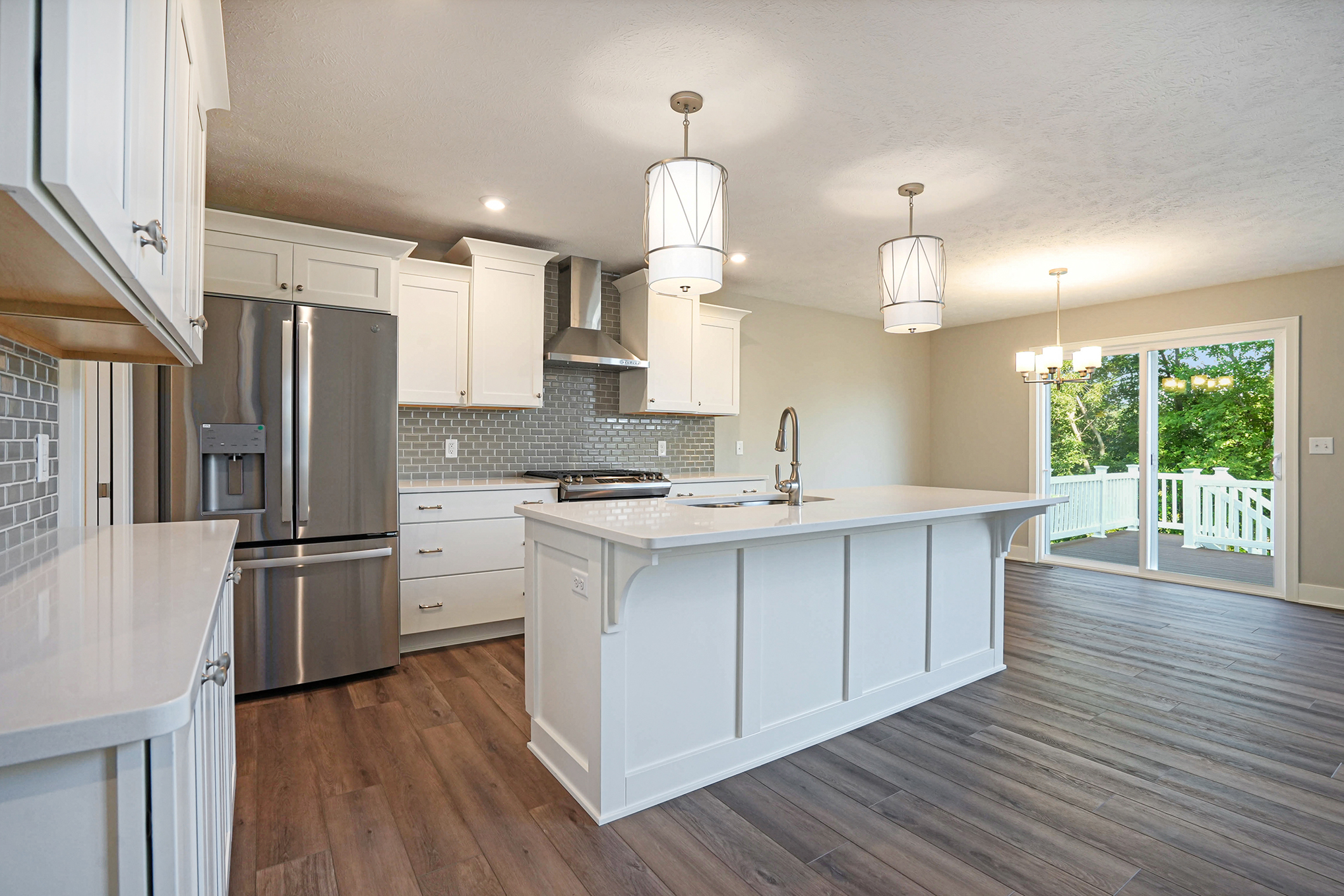
Floor Plan
MarleyRoom Type
KitchenRoom Options
Backsplash
Cabinet
Door
Island
Lighting
Sink
The Details
Grey
Tile
White
Marley
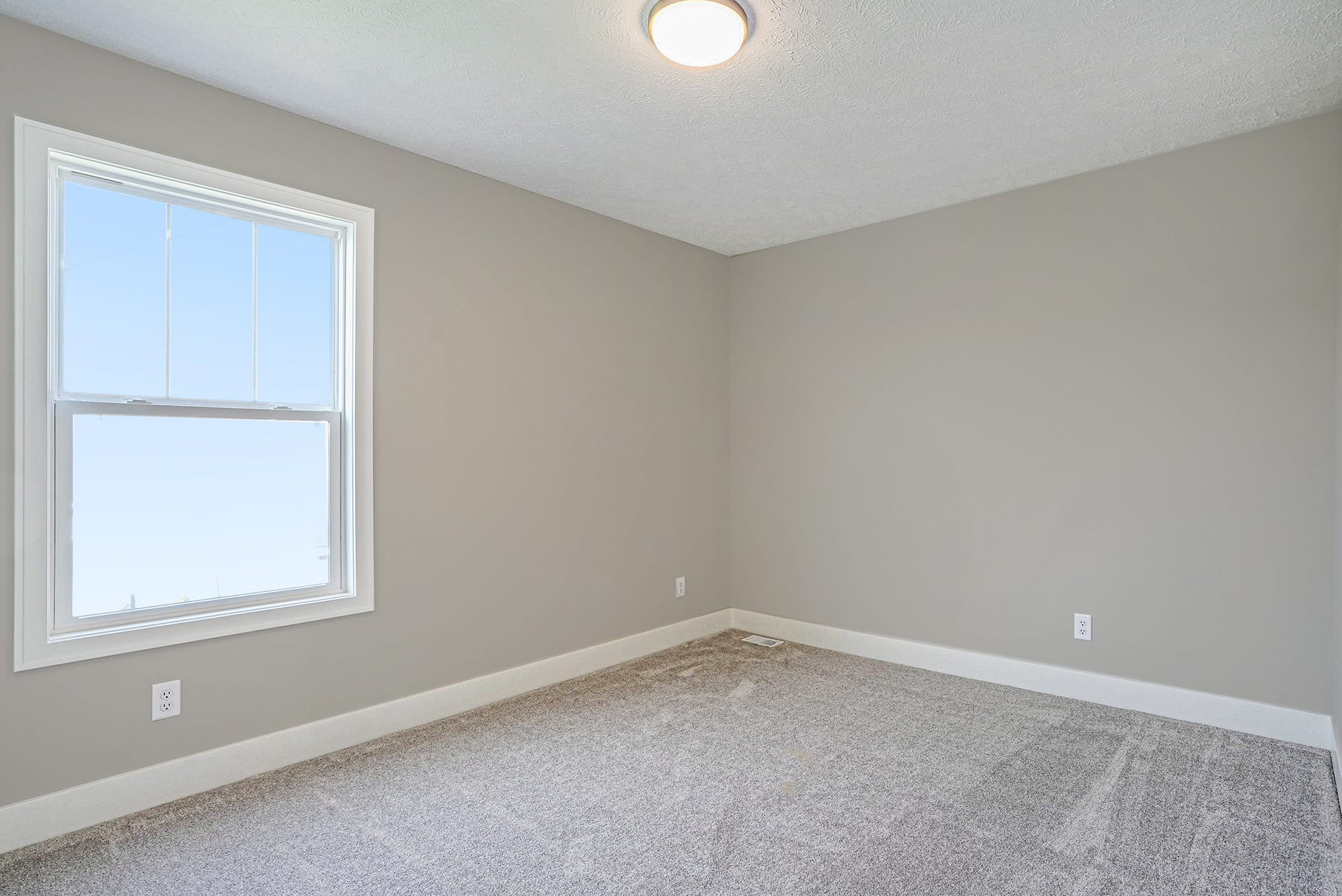
Floor Plan
MarleyRoom Type
BedroomRoom Options
Lighting
Window
The Details
Carpet
Silk (Cream)
Marley
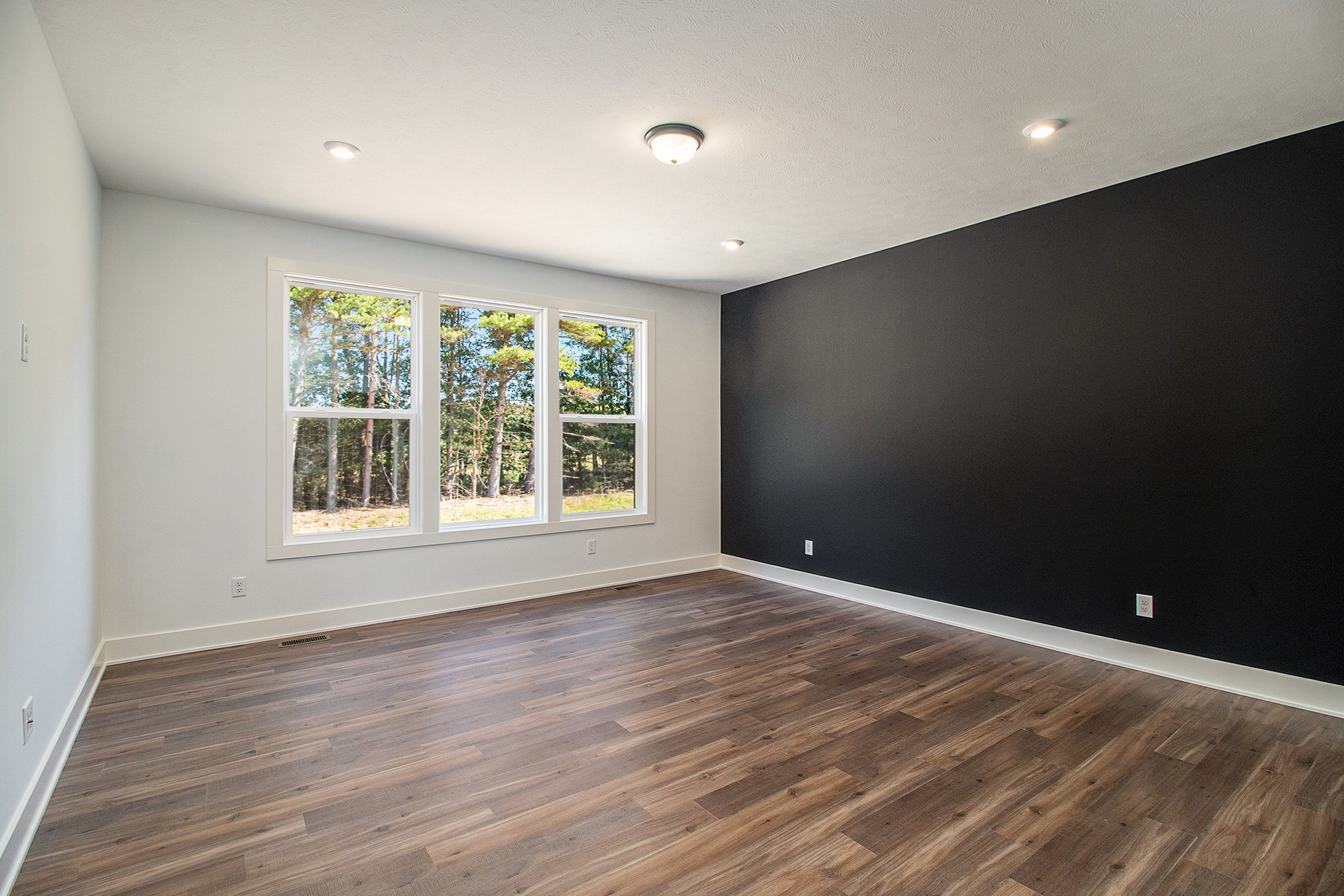
Floor Plan
SebastianRoom Type
BedroomRoom Options
Flooring
Lighting
Wall Option
Window
The Details
Black
Dark Colors
White
Wood
Sebastian
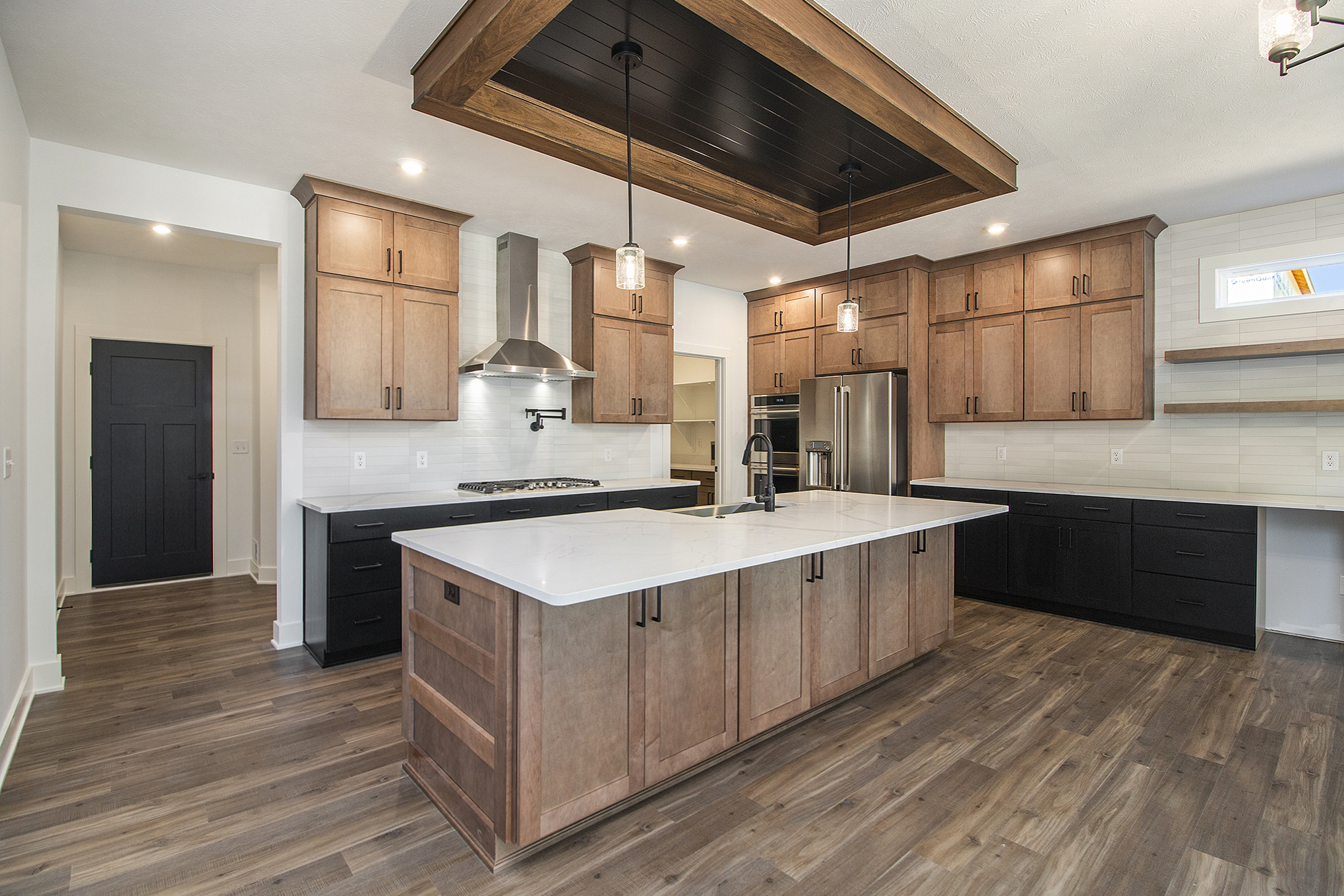
Floor Plan
SebastianRoom Type
KitchenRoom Options
Cabinet
Ceiling Option
Door
Island
Lighting
Range Hood
Shelving
Sink
The Details
Black
Tile
White
Wood
Sebastian
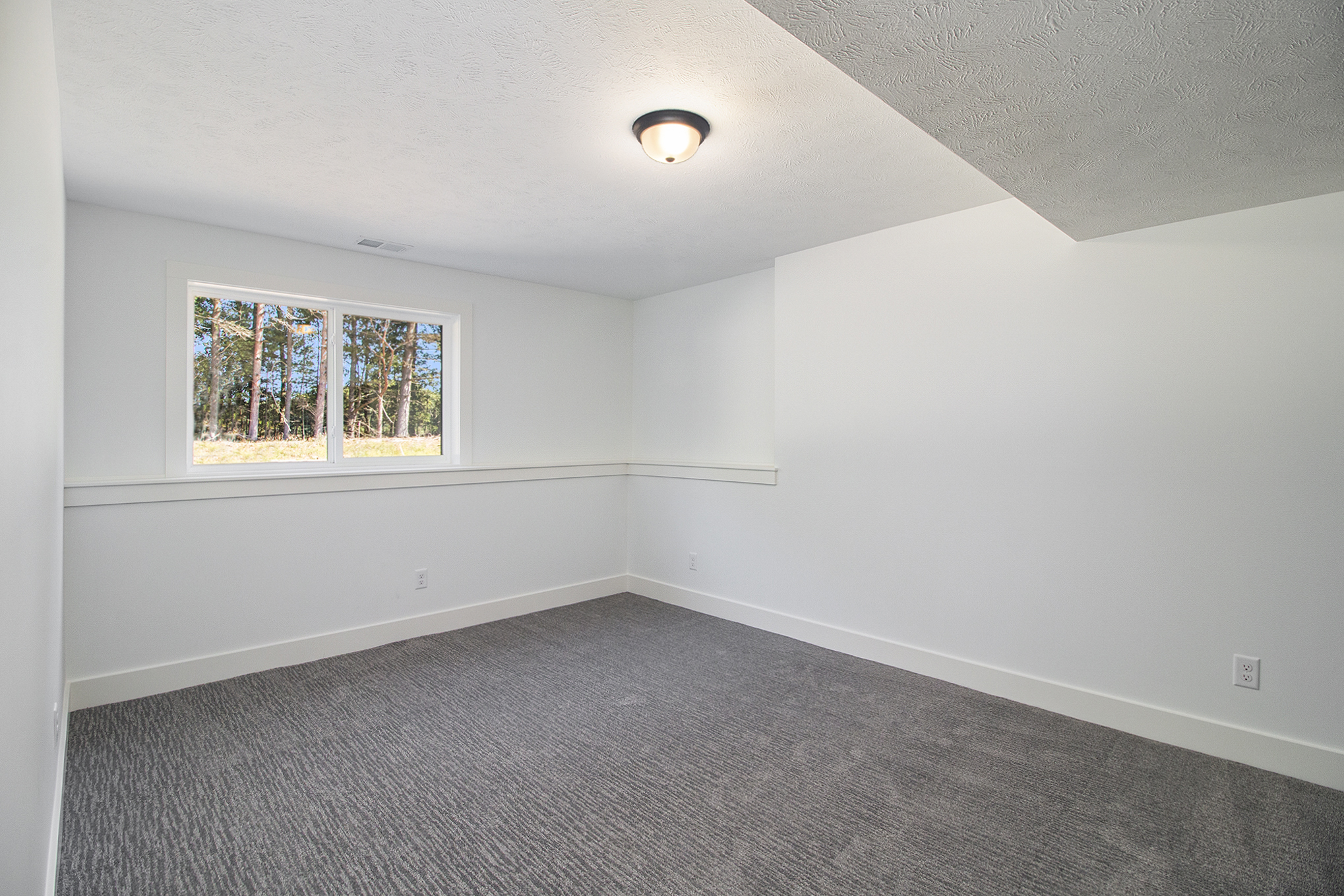
Floor Plan
SebastianRoom Type
BasementRoom Options
Lighting
Trim
Window
The Details
Carpet
Grey
White
Sebastian
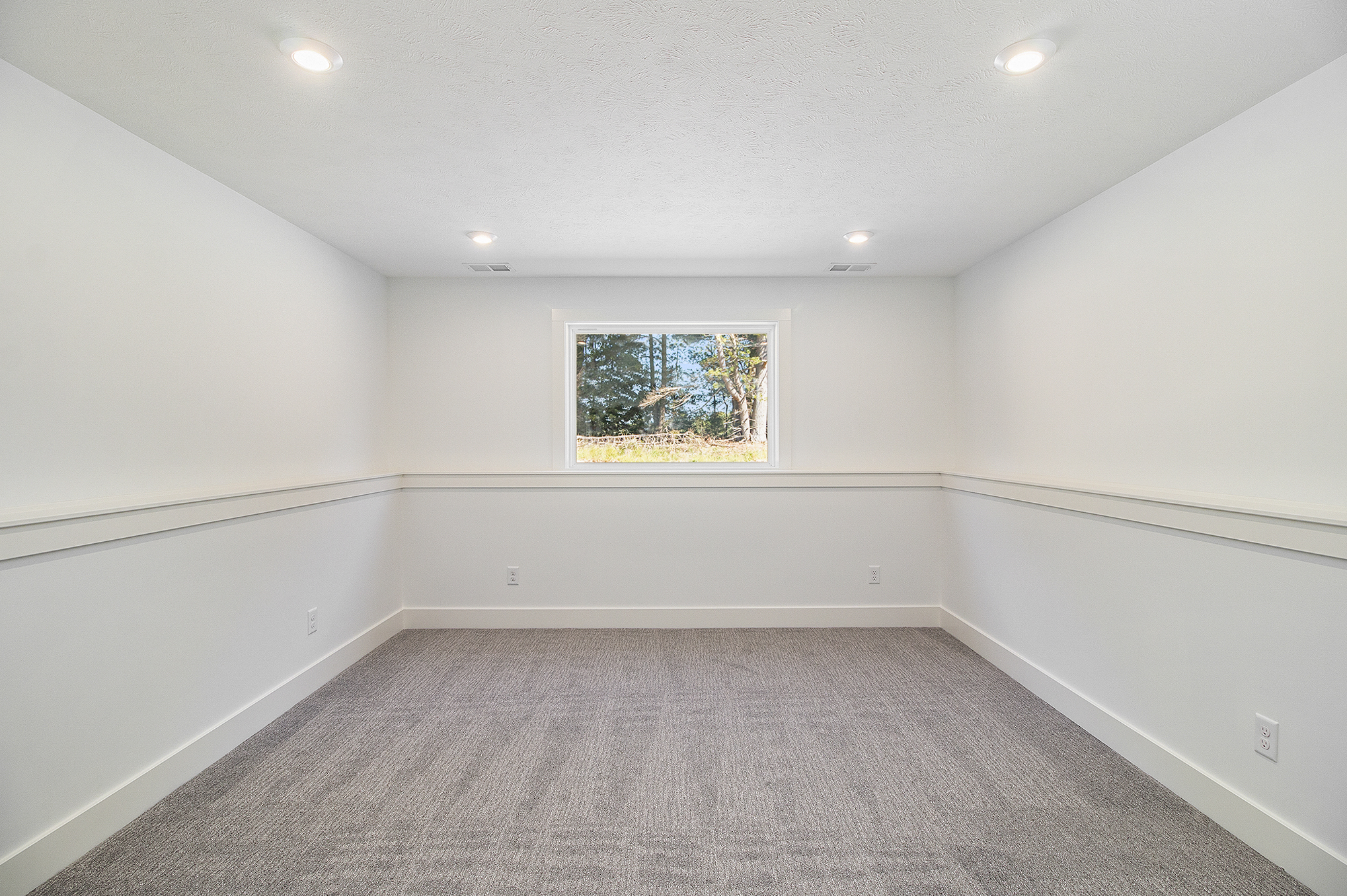
Floor Plan
SebastianRoom Type
BasementRoom Options
Lighting
Trim
Window
The Details
Carpet
Grey
White
Sebastian
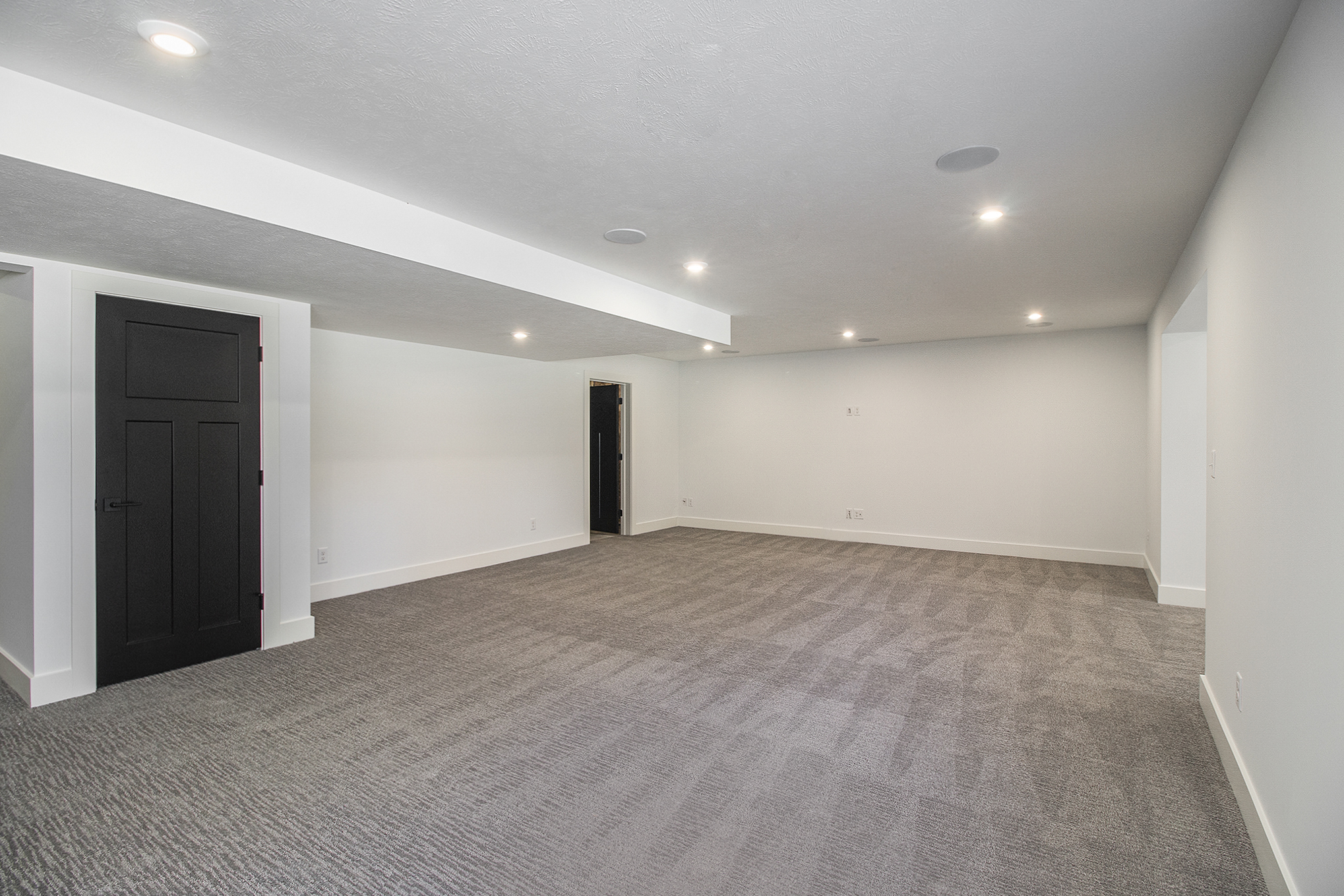
Floor Plan
SebastianRoom Type
BasementRoom Options
Door
Lighting
The Details
Carpet
Grey
White
Sebastian
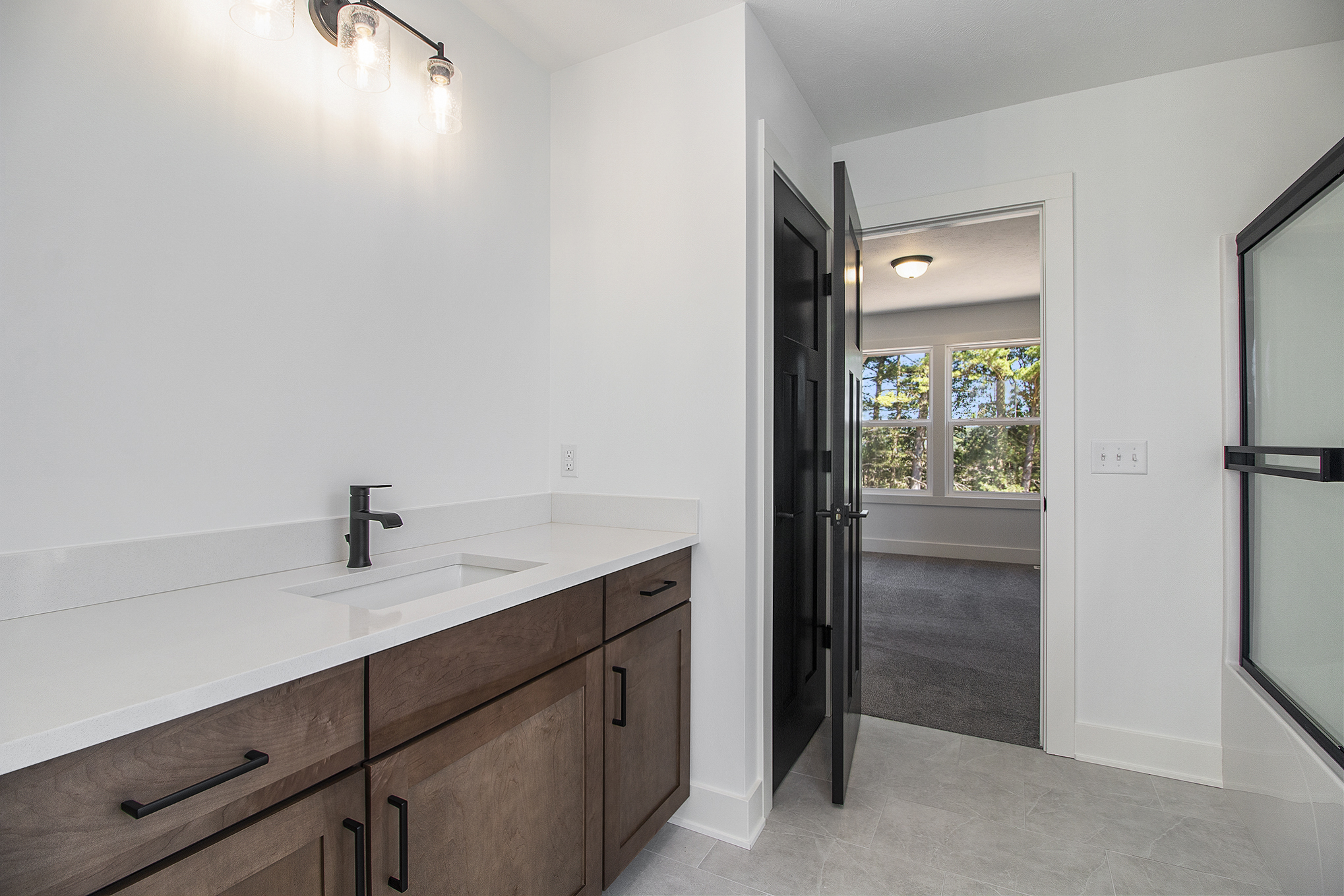
Floor Plan
SebastianRoom Type
BathroomRoom Options
Cabinet
Door
Lighting
Shower
The Details
Black
Tile
White
Wood
Sebastian
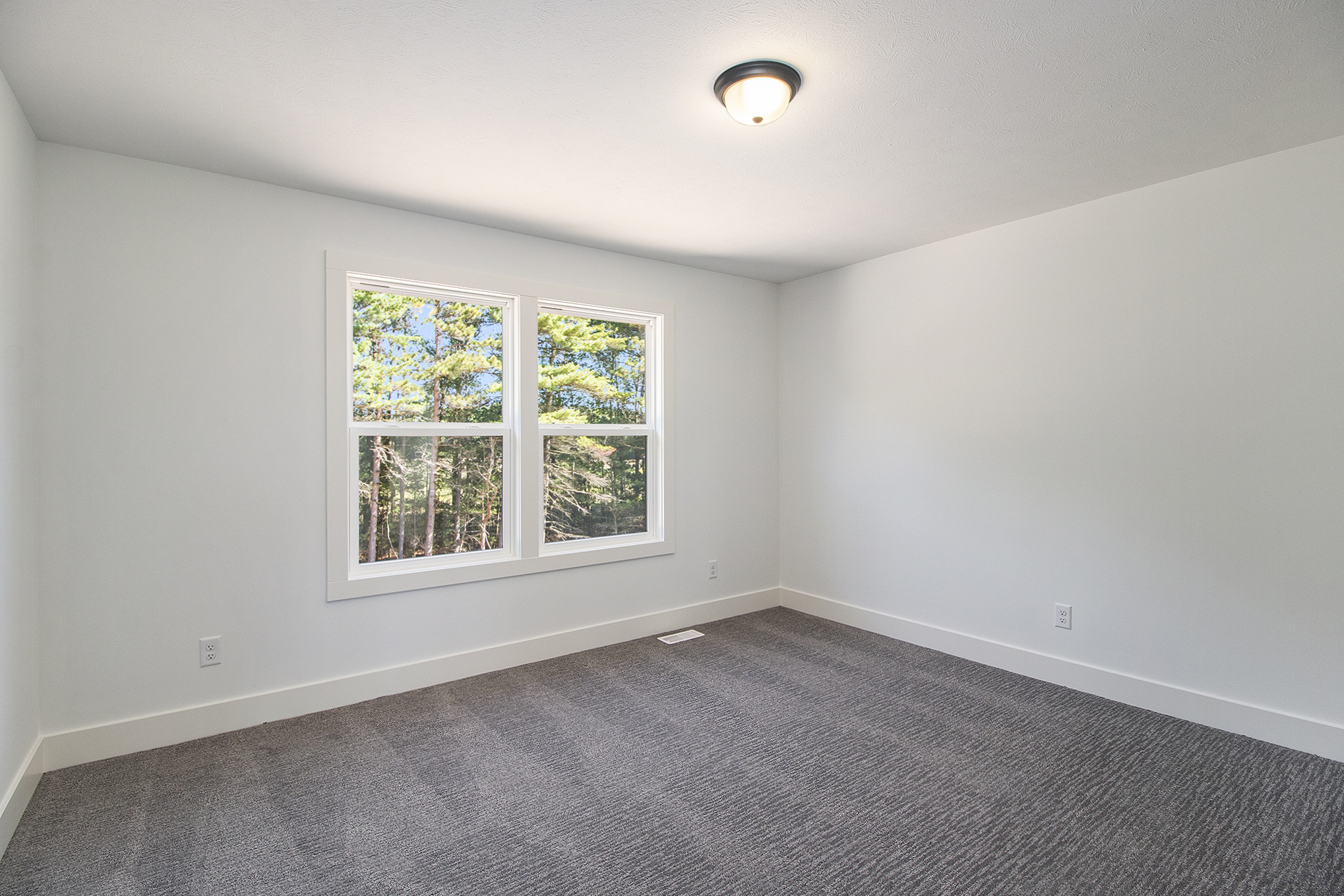
Floor Plan
SebastianRoom Type
BedroomRoom Options
Lighting
Trim
Window
The Details
Carpet
Grey
White
Sebastian
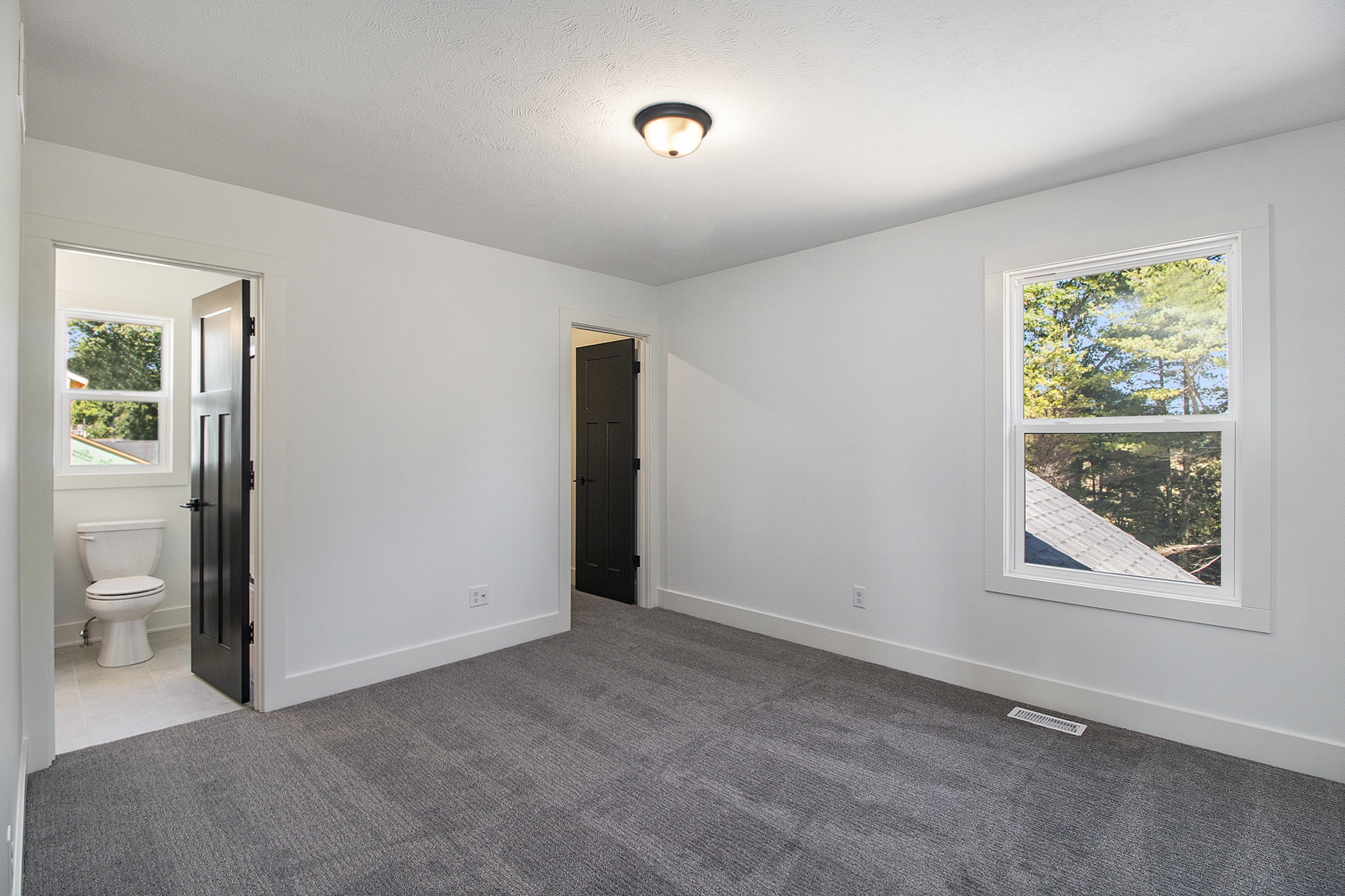
Floor Plan
SebastianRoom Type
BedroomRoom Options
Lighting
Trim
Window
The Details
Black
Carpet
Grey
White
Sebastian

Floor Plan
TaylorRoom Type
KitchenRoom Options
Cabinet
Ceiling Option
Door
Island
Lighting
Sink
The Details
Black
Furnished
Grey
White
Taylor

Floor Plan
TaylorRoom Type
Living RoomRoom Options
Lighting
Window
The Details
Dark Colors
Furnished
Grey
White
Taylor
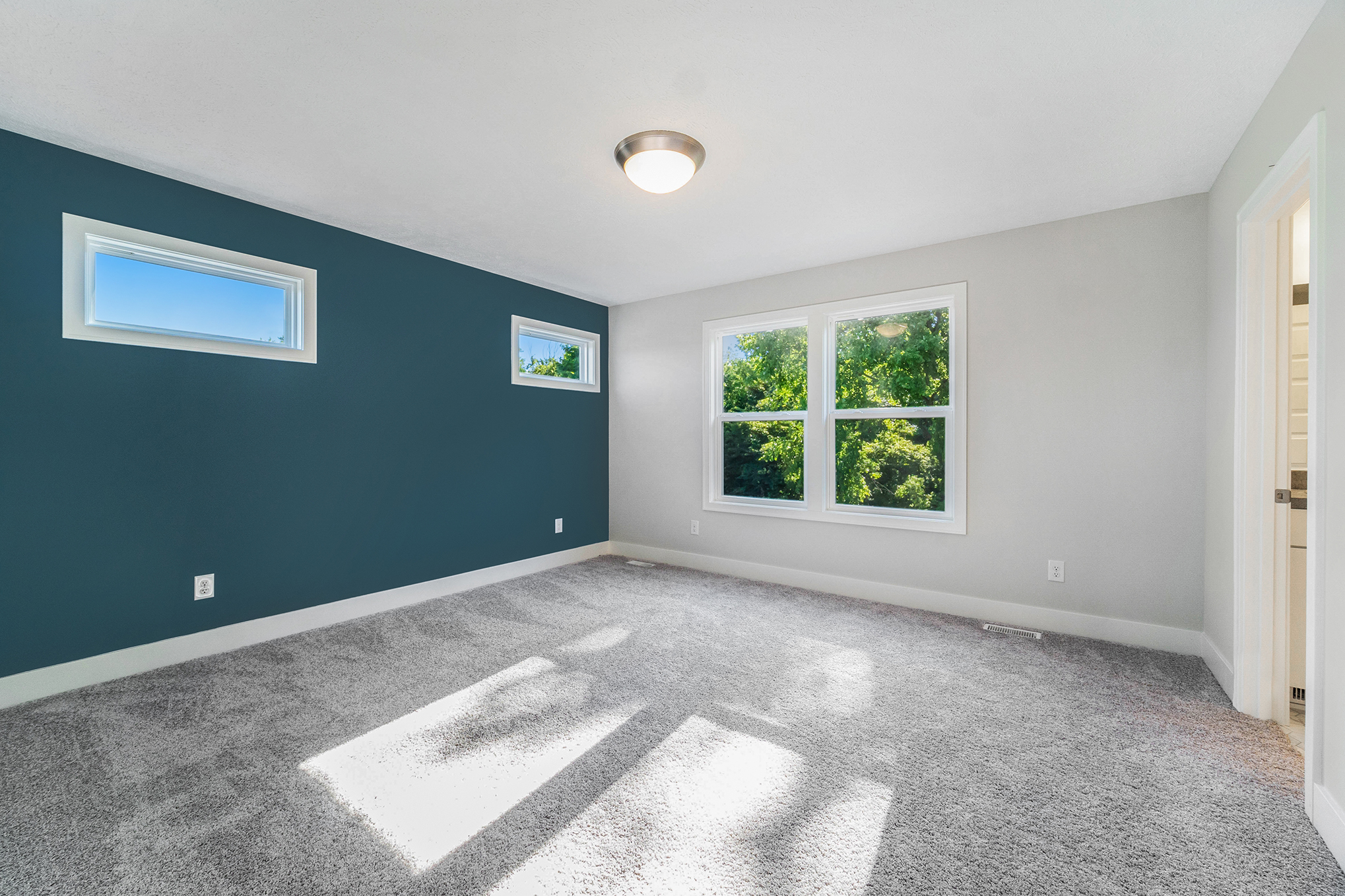
Floor Plan
TaylorRoom Type
BedroomRoom Options
Door
Lighting
Trim
The Details
Carpet
Dark Colors
Grey
White
Taylor
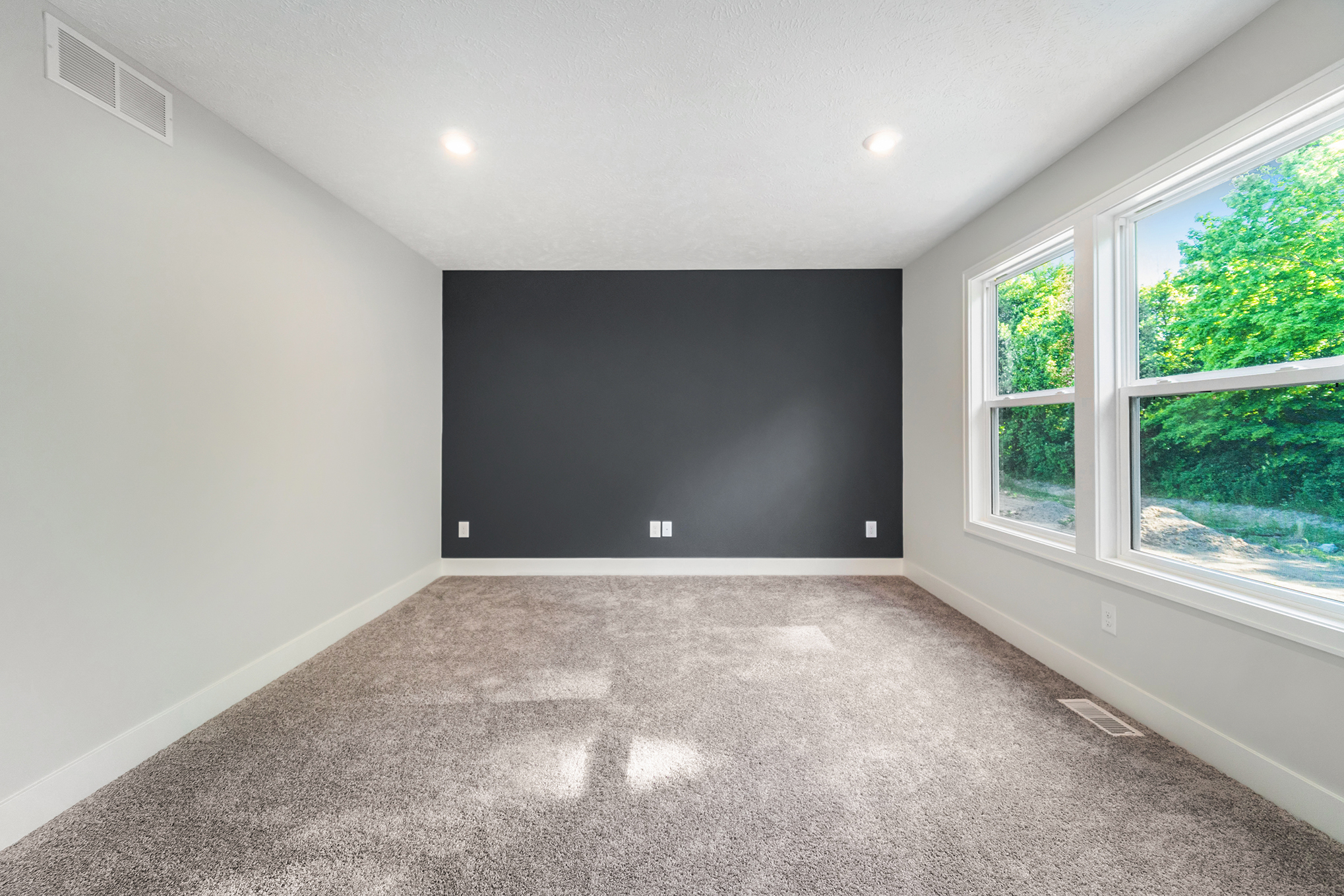
Floor Plan
TaylorRoom Type
Flex RoomRoom Options
Lighting
Trim
Window
The Details
Black
Carpet
Grey
White
Taylor
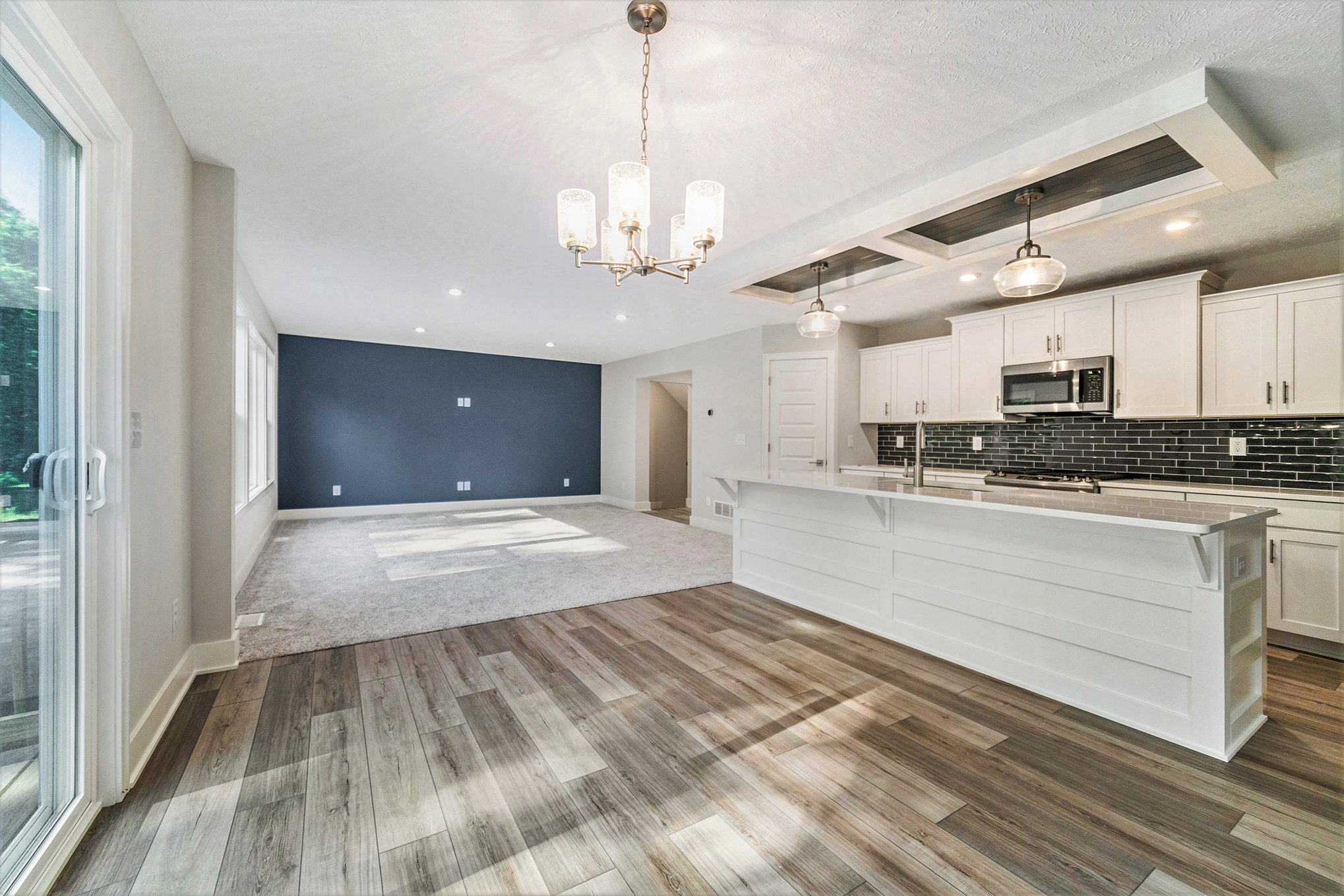
Floor Plan
TaylorRoom Type
KitchenRoom Options
Backsplash
Ceiling Option
Door
Lighting
Window
The Details
Carpet
Dark Colors
Tile
Wood
Taylor
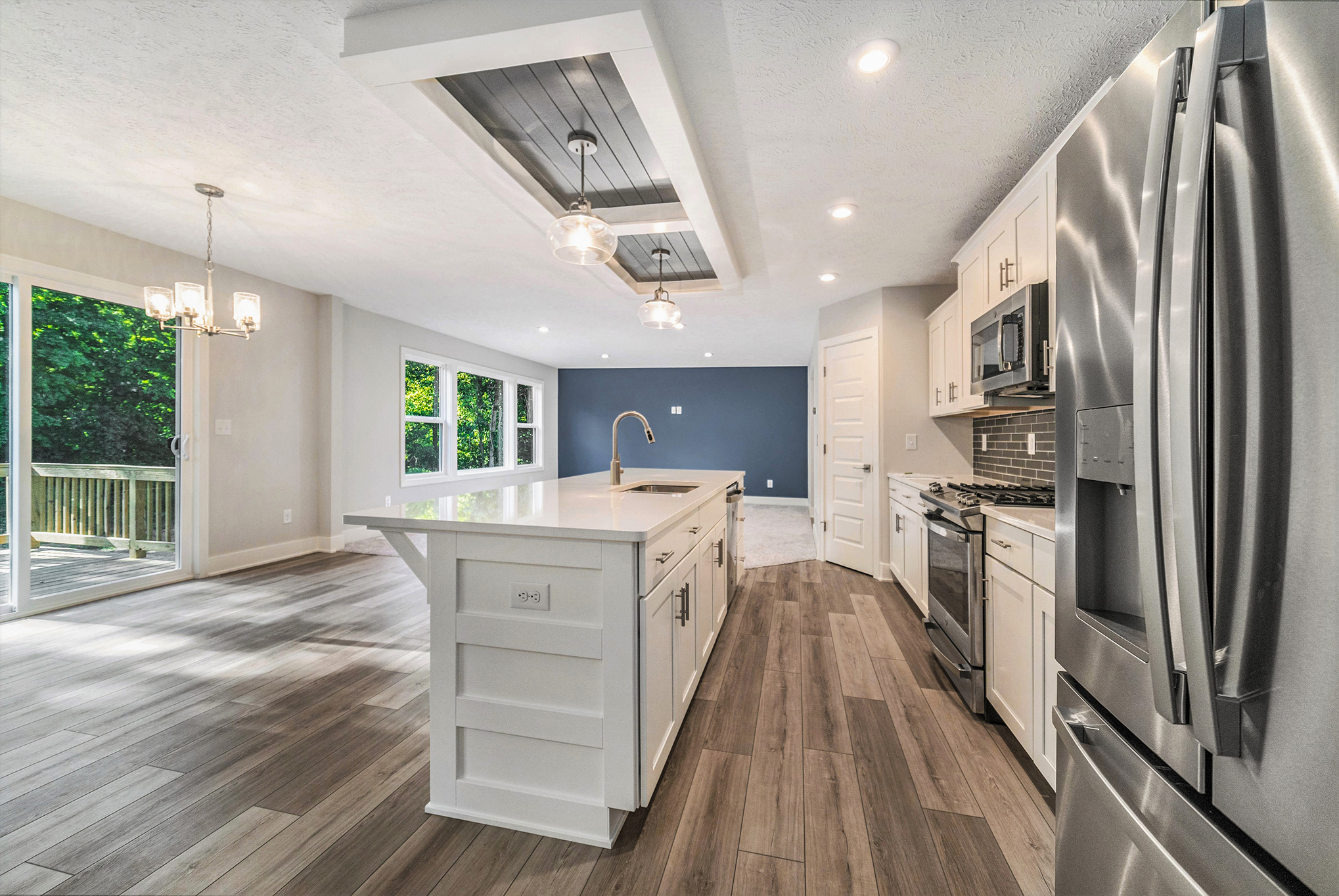
Floor Plan
TaylorRoom Type
KitchenRoom Options
Ceiling Option
Door
Island
Lighting
Sink
Window
The Details
Carpet
Grey
Quartz
Tile
Wood
Taylor
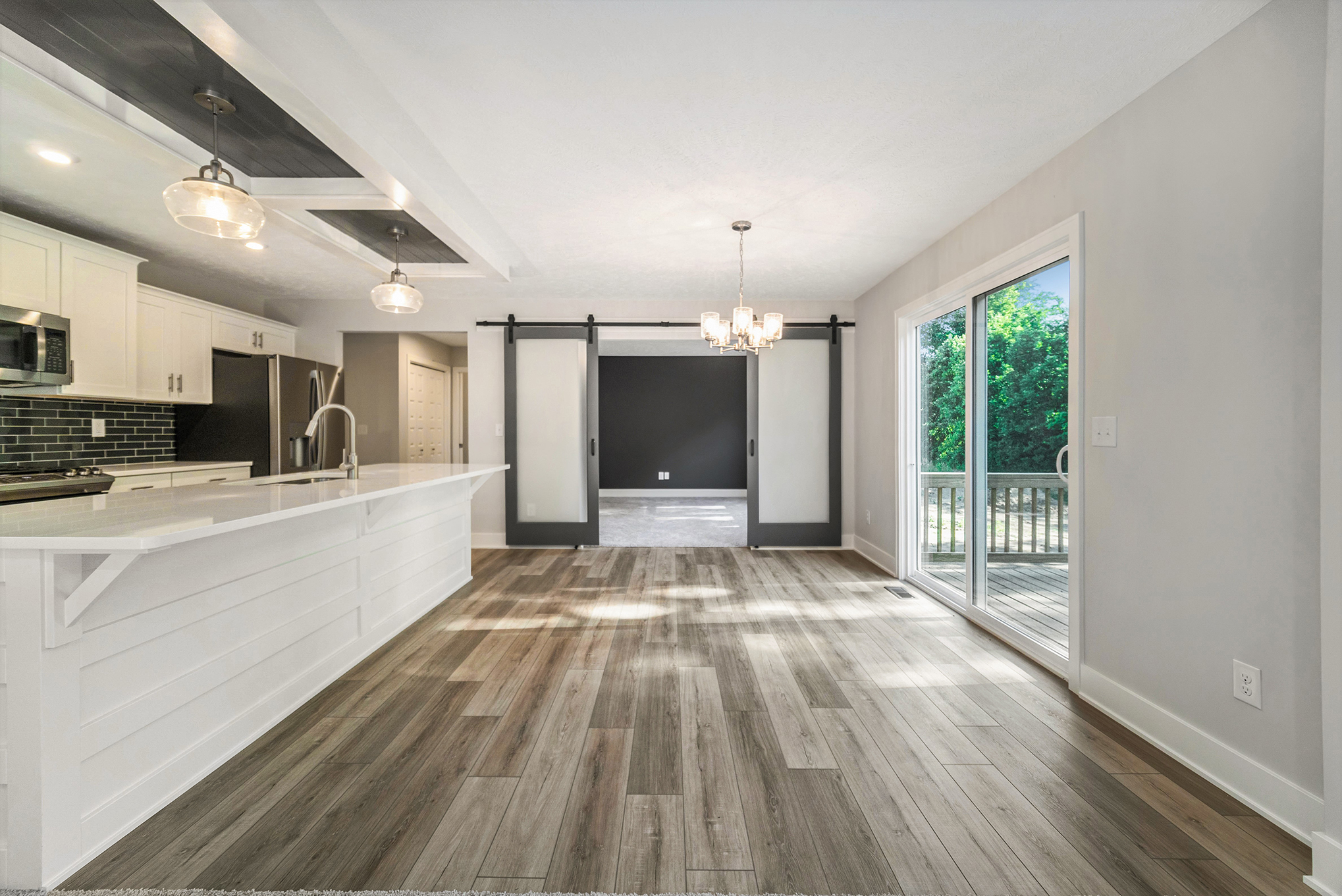
Floor Plan
TaylorRoom Type
KitchenRoom Options
Ceiling Option
Door
Island
Lighting
Sink
Window
The Details
Black
Carpet
Grey
White
Wood
Taylor
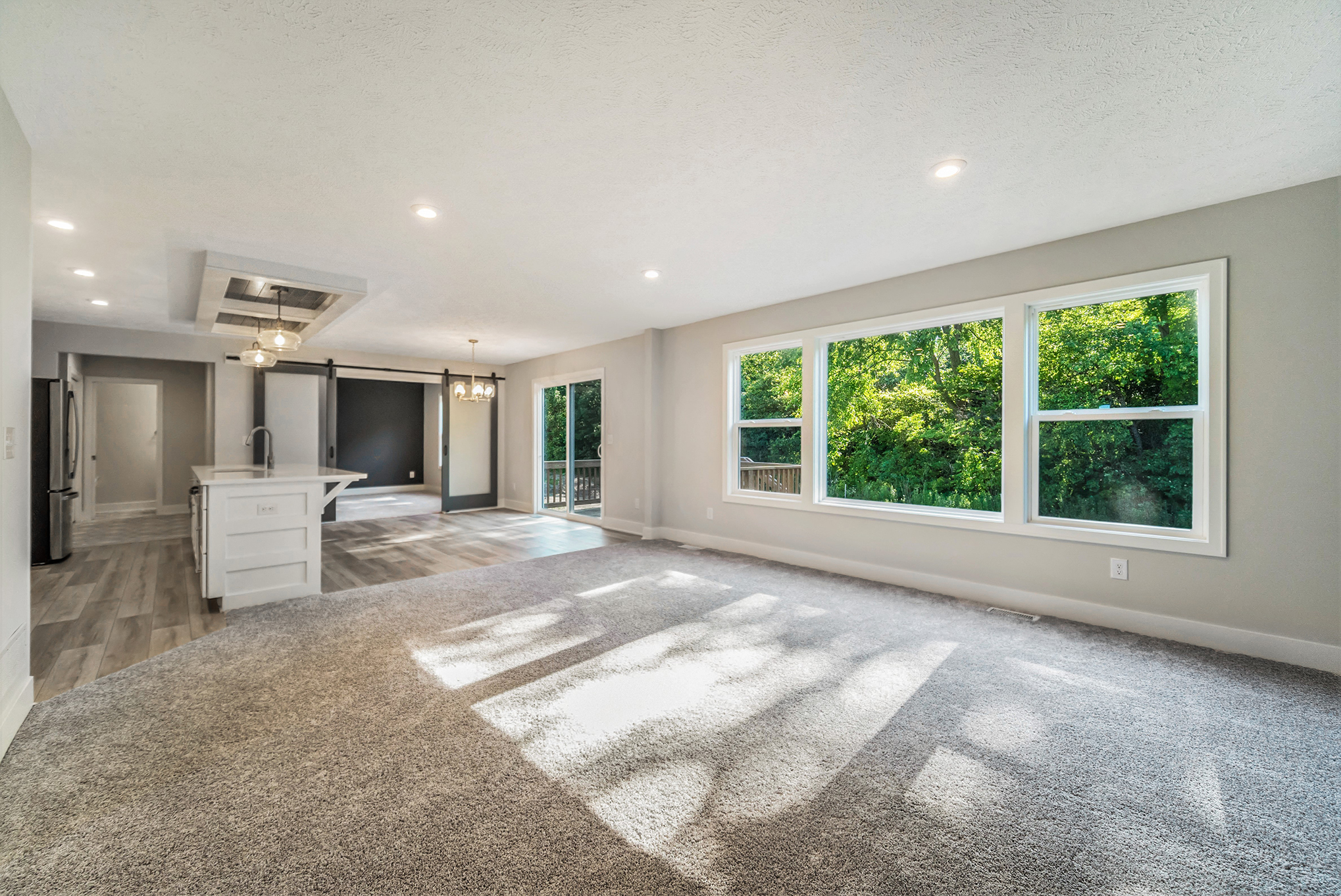
Floor Plan
TaylorRoom Type
Living RoomRoom Options
Ceiling Option
Door
Island
Lighting
Sink
Window
The Details
Black
Carpet
Dark Colors
Grey
White
Wood
Taylor
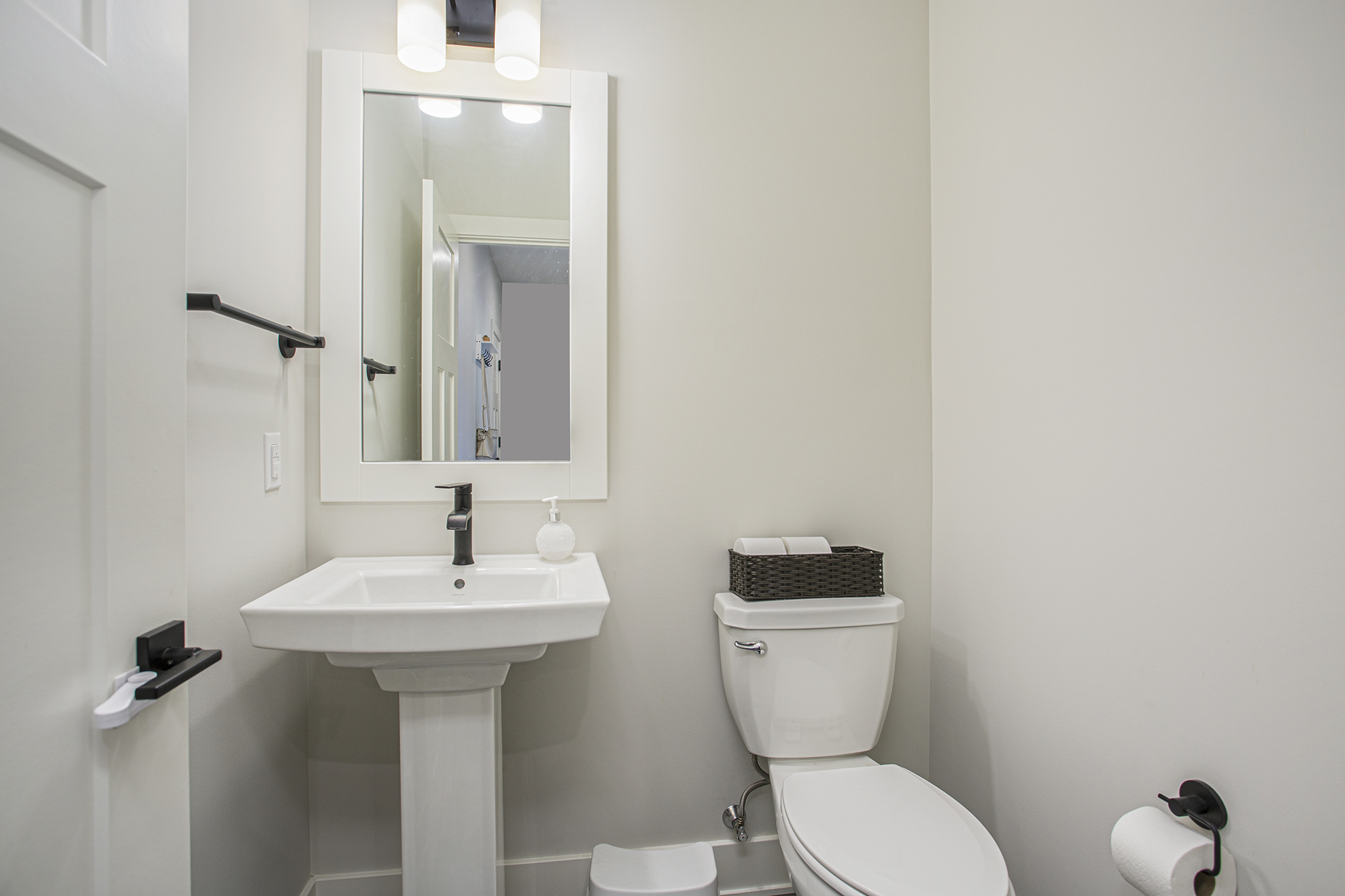
Floor Plan
SebastianRoom Type
BathroomRoom Options
Door
Faucet
Lighting
Sink
Wood Trimmed Mirrors
The Details
Black
Furnished
Grey
White
Sebastian
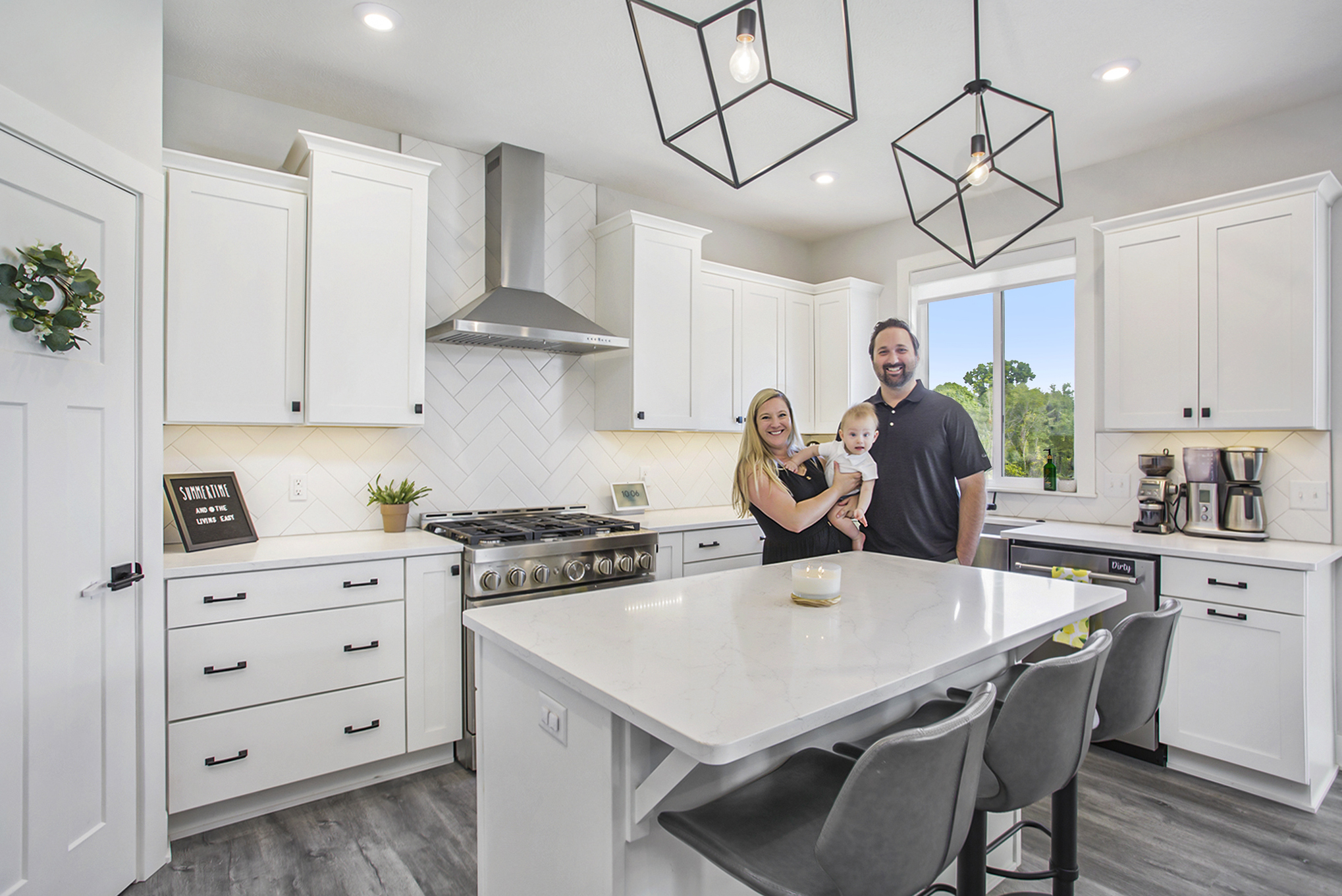
Floor Plan
SebastianRoom Type
KitchenRoom Options
Cabinet
Island
Lighting
Pantry
Range Hood
Sink
Window
The Details
Furnished
Grey
Quartz
Tile
White
Sebastian

Floor Plan
SebastianRoom Type
KitchenRoom Options
Cabinet
Faucet
Island
Lighting
Sink
Window
The Details
Black
Furnished
Quartz
Tile
White
Sebastian

Floor Plan
SebastianRoom Type
KitchenRoom Options
Cabinet
Door
Island
Lighting
Range Hood
Sink
The Details
Furnished
Grey
Quartz
Tile
White
Sebastian
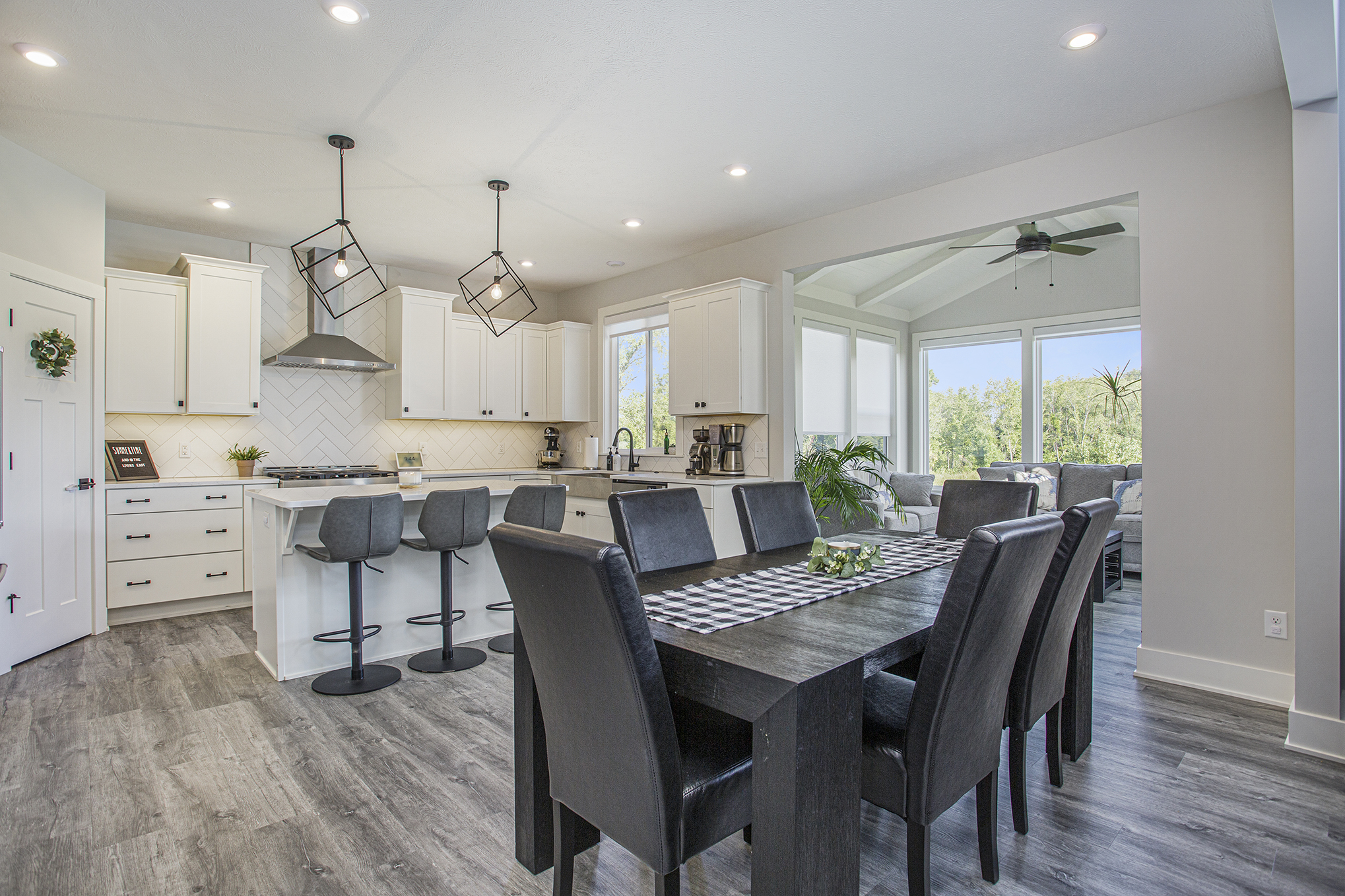
Floor Plan
SebastianRoom Type
Dining AreaRoom Options
Cabinet
Door
Lighting
Window
The Details
Black
Furnished
Grey
Tile
White
Sebastian
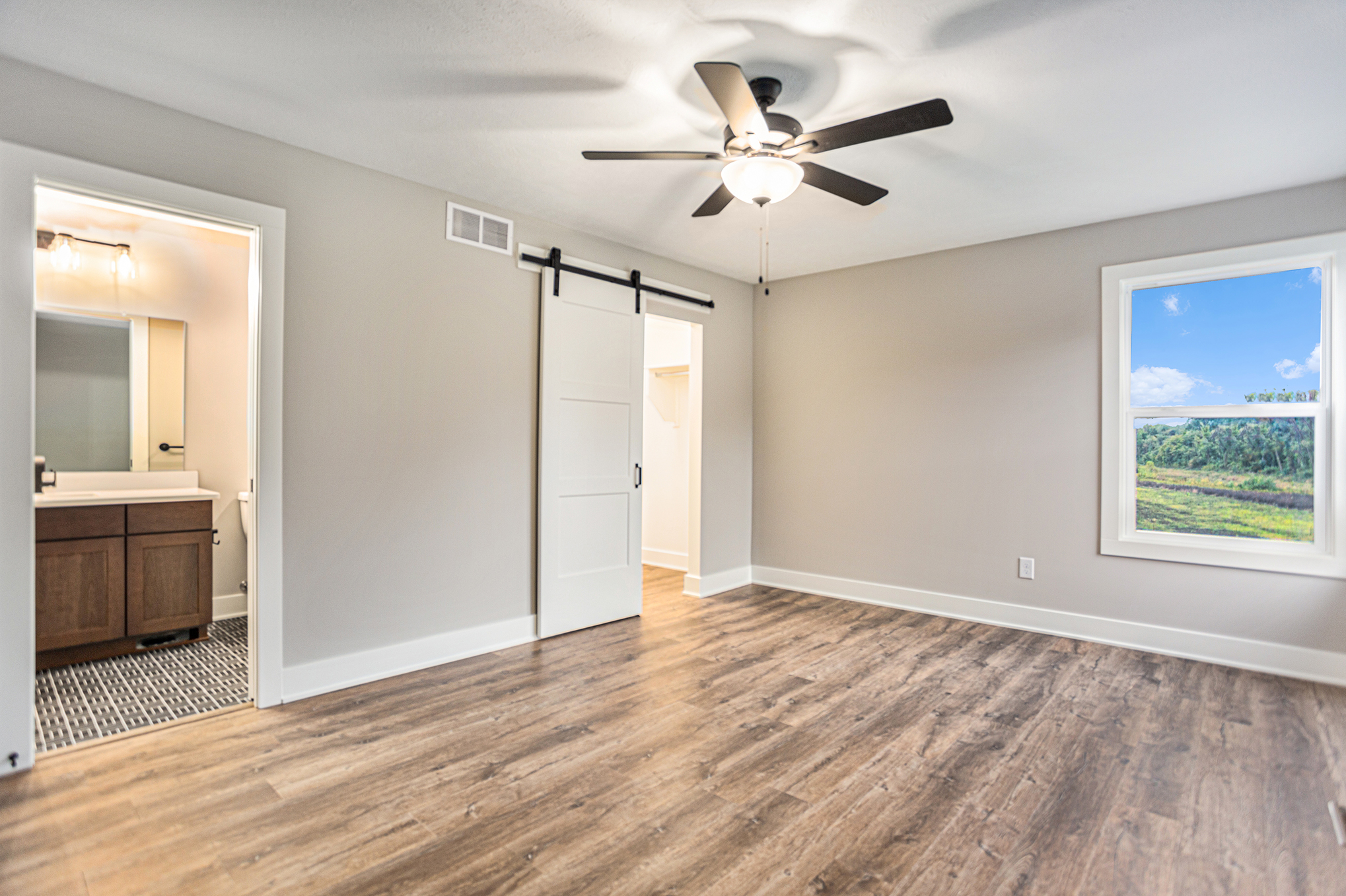
Floor Plan
BirkshireRoom Type
BedroomRoom Options
Door
Lighting
Window
The Details
Silk (Cream)
White
Wood
Birkshire
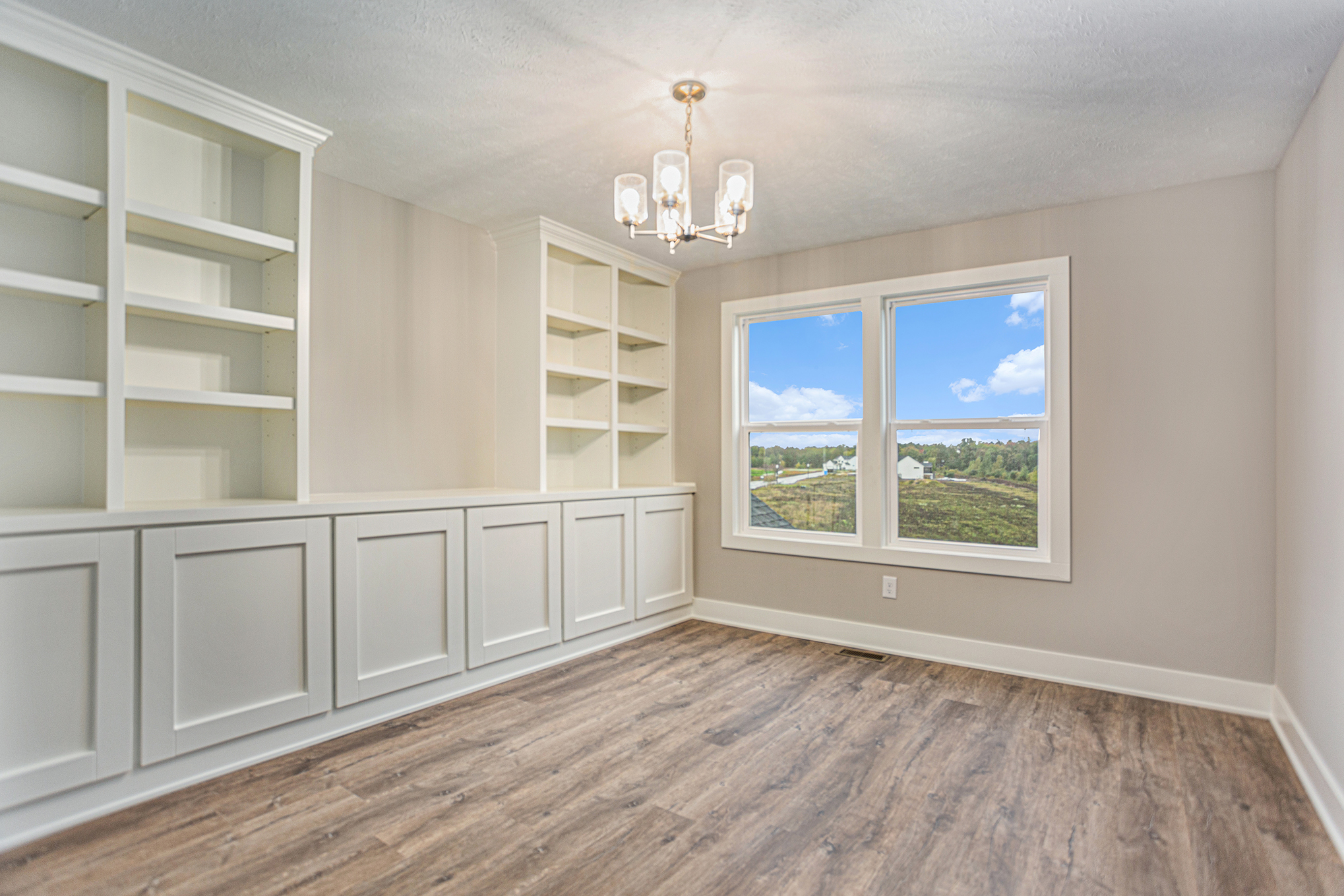
Floor Plan
BirkshireRoom Type
Flex RoomRoom Options
Lighting
Shelving
Window
The Details
Silk (Cream)
White
Birkshire
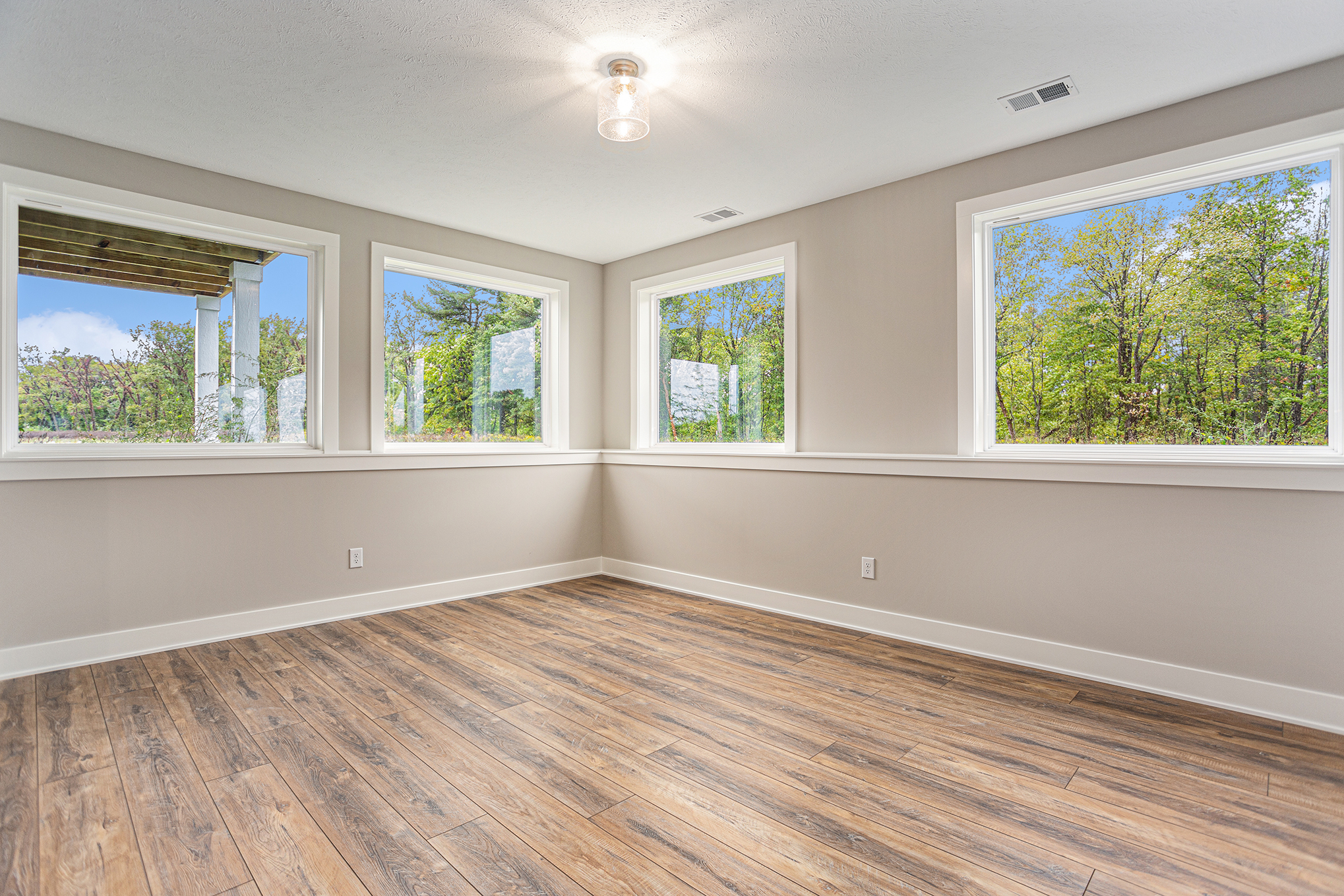
Floor Plan
BirkshireRoom Type
BasementRoom Options
Lighting
Window
The Details
White
Wood
Birkshire
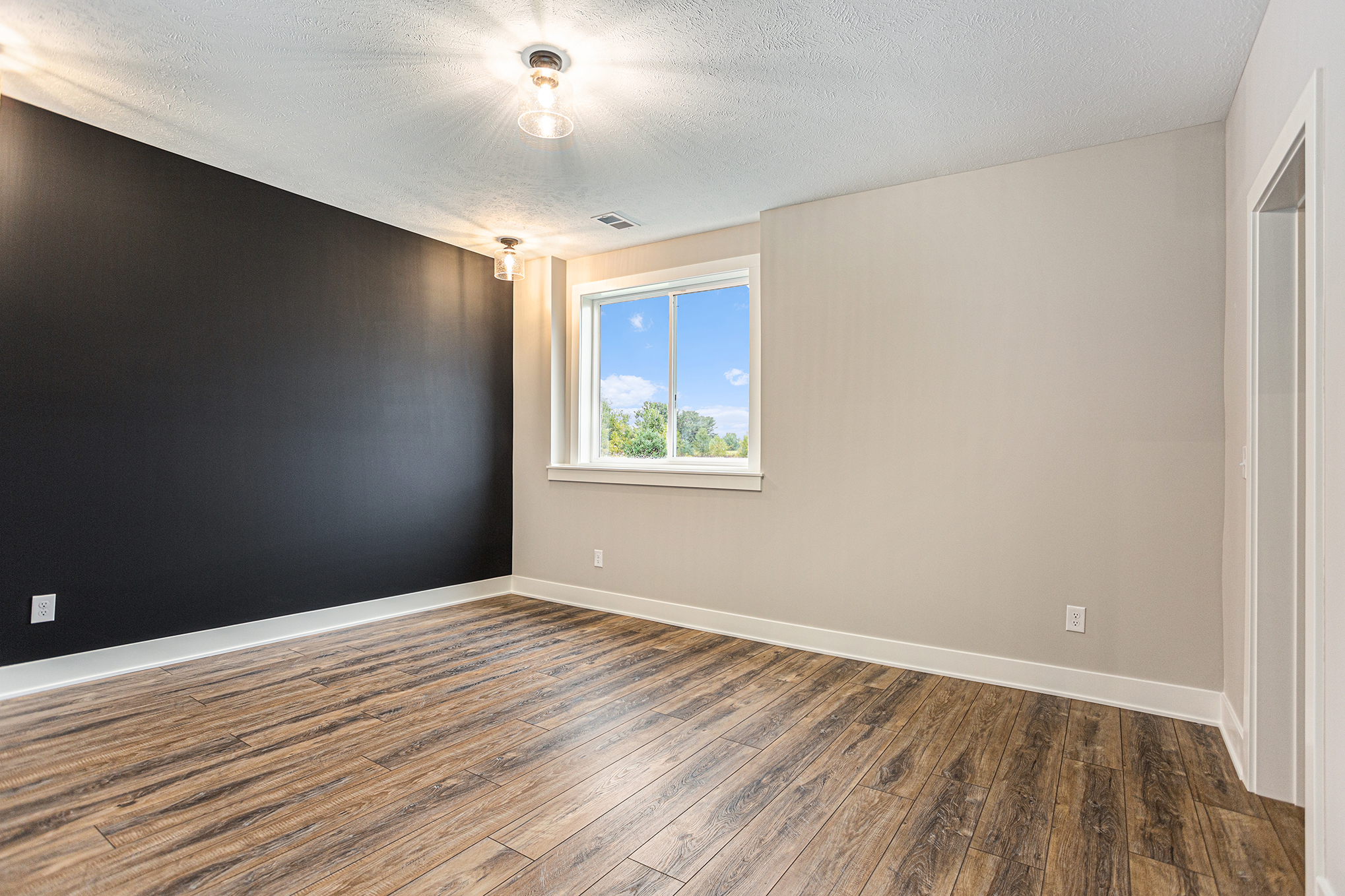
Floor Plan
BirkshireRoom Type
BedroomRoom Options
Lighting
Window
The Details
Black
Grey
White
Birkshire

Floor Plan
BirkshireRoom Type
Living RoomRoom Options
Door
Fireplace (Electric)
Flooring
Lighting
Window
The Details
Silk (Cream)
White
Birkshire
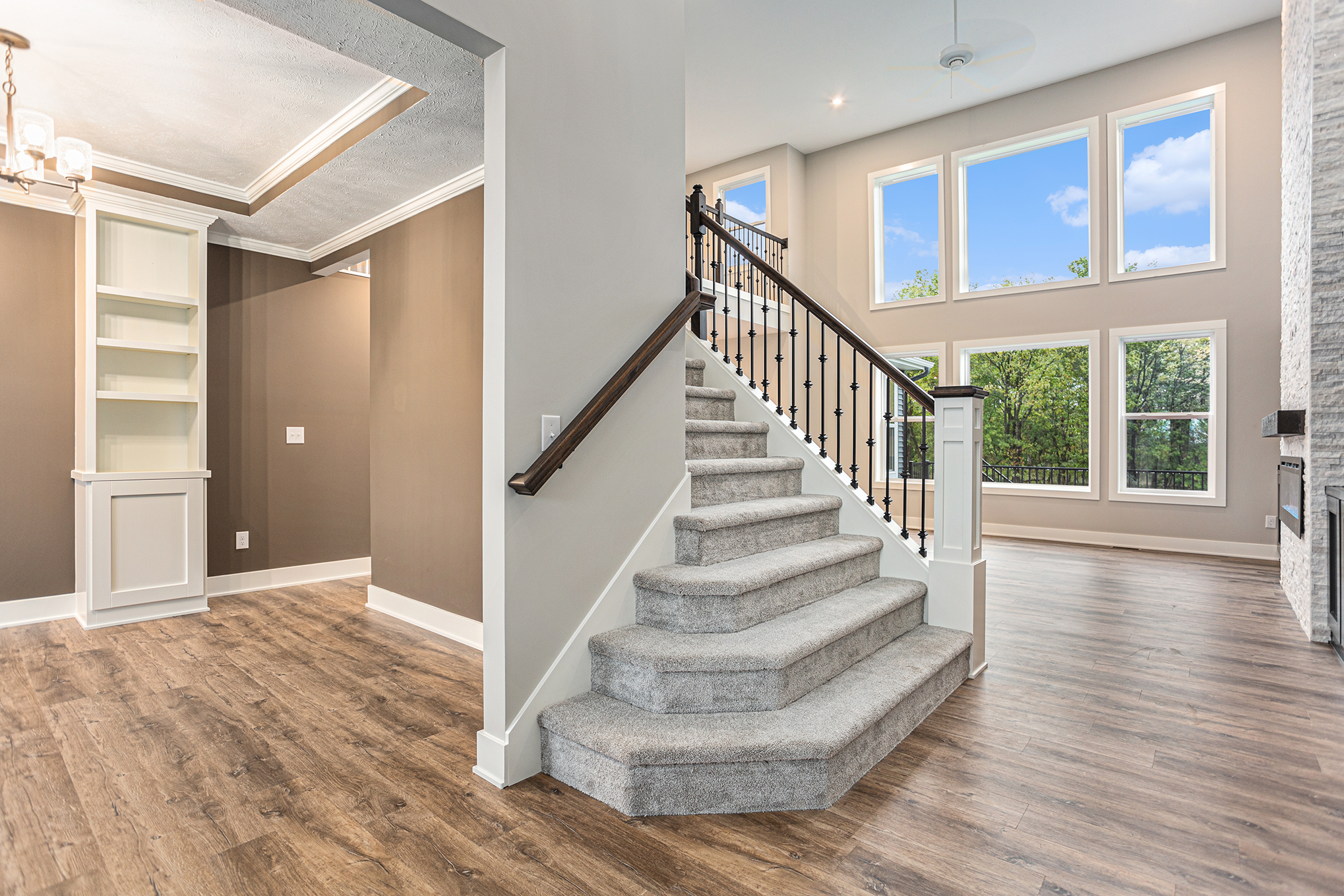
Floor Plan
BirkshireRoom Type
EntryRoom Options
Lighting
Stairway
Window
The Details
Brown
Carpet
Grey
White
Birkshire
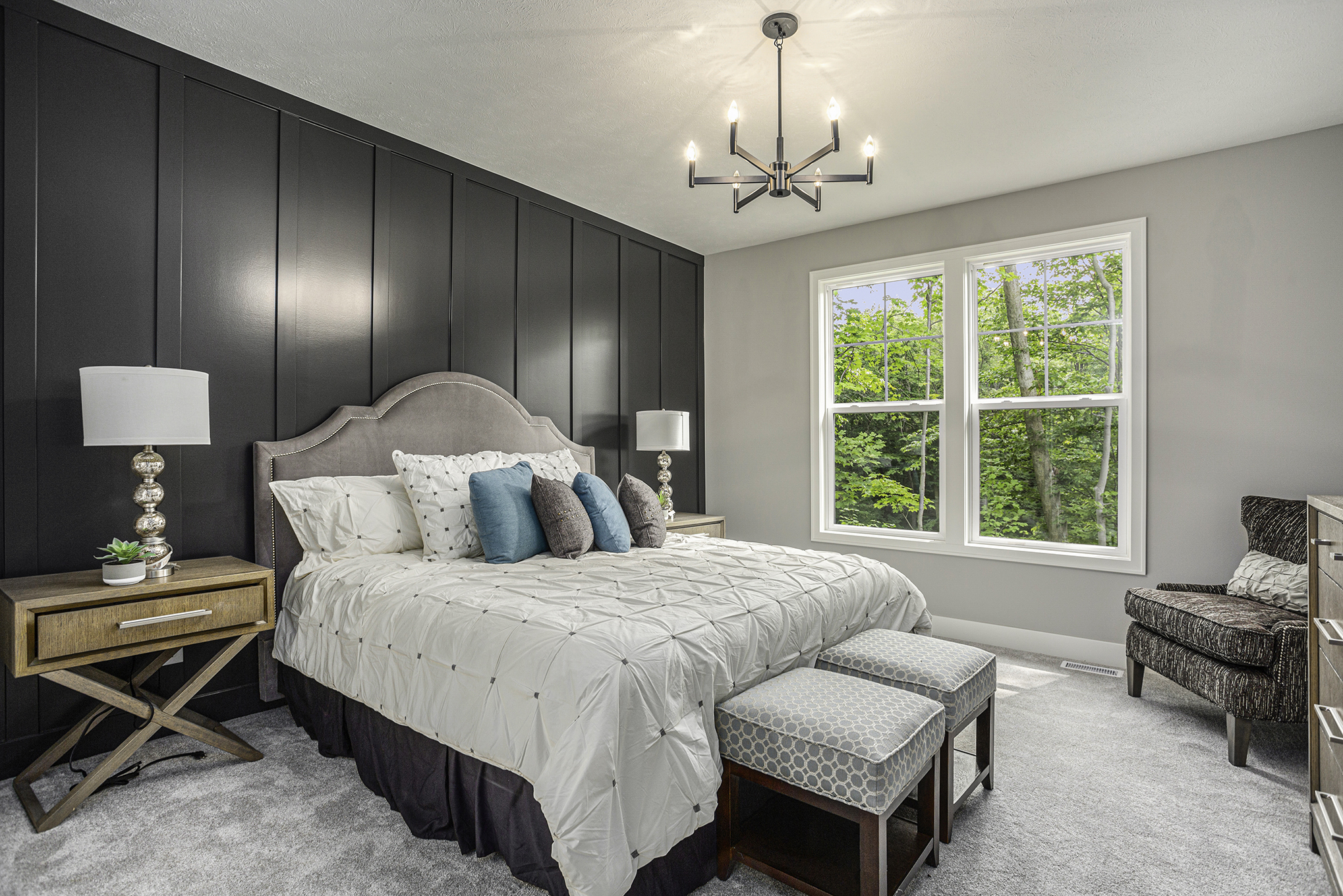
Floor Plan
WillowRoom Type
BedroomRoom Options
Lighting
Wall Option
Window
The Details
Carpet
Furnished
White
Willow

Floor Plan
WillowRoom Type
KitchenRoom Options
Ceiling Option
Door
Island
Lighting
The Details
Bright Colors
Furnished
Tile
White
Willow
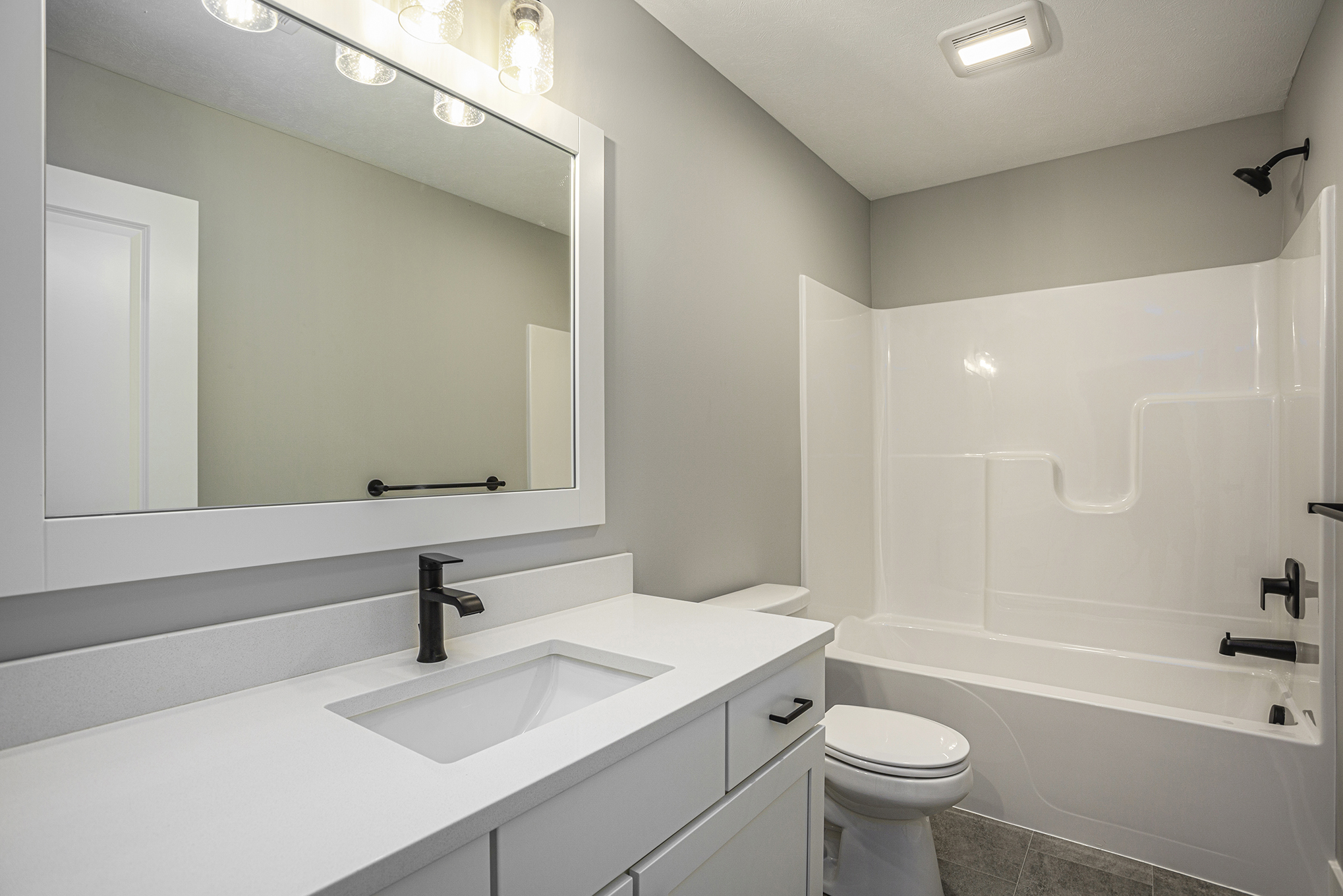
Floor Plan
WillowRoom Type
BathroomRoom Options
Bathtub
Lighting
Shower
Wood Trimmed Mirrors
The Details
Grey
White
Willow

Floor Plan
VioletRoom Type
BedroomRoom Options
Lighting
Window
The Details
Carpet
Furnished
Grey
Light Colors
White
Violet Model

Floor Plan
VioletRoom Type
BathroomRoom Options
Lighting
Wood Trimmed Mirrors
The Details
Furnished
Grey
Light Colors
White
Violet Model
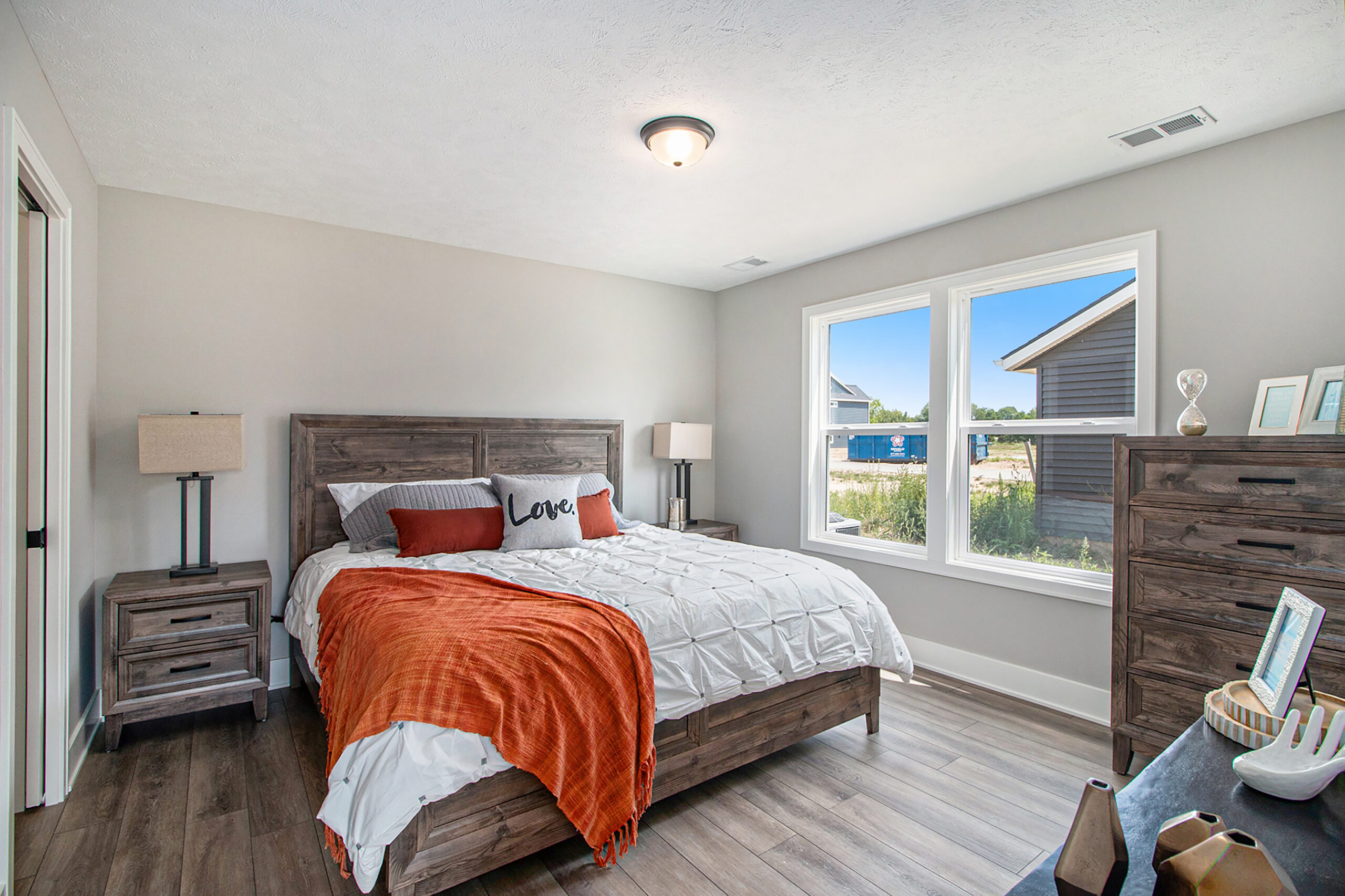
Floor Plan
VioletRoom Type
BedroomRoom Options
Lighting
Window
The Details
Furnished
Grey
Light Colors
White
Violet Model

Floor Plan
VioletRoom Type
ExteriorRoom Options
Landscaping
Lighting
Window
The Details
Furnished
Grey
Landscaping
White
Violet Model

Floor Plan
VioletRoom Type
ExteriorRoom Options
Door
Landscaping
Lighting
Patio
The Details
Brick
Concrete
Landscaping
White
Violet Model
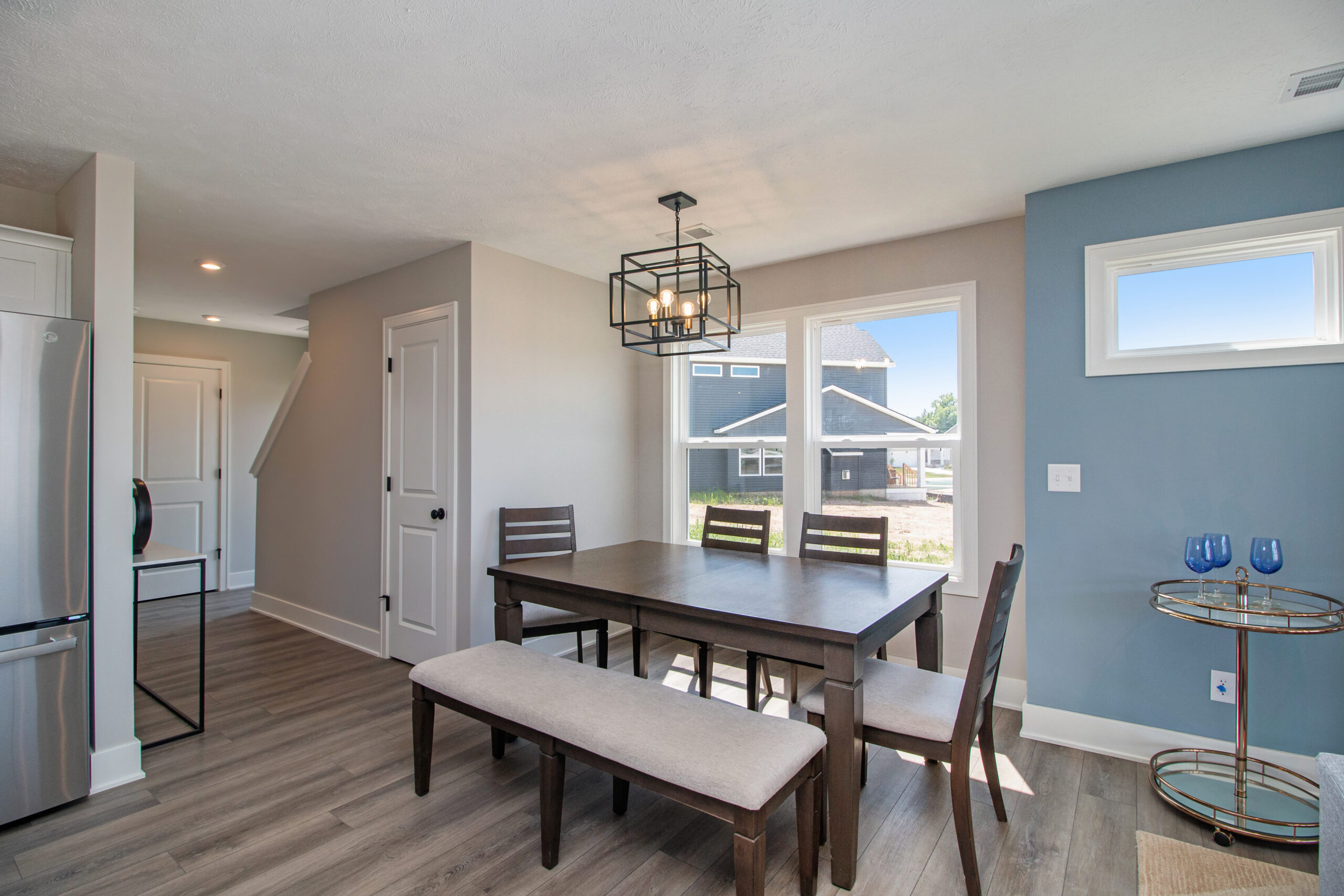
Floor Plan
VioletRoom Type
Dining AreaRoom Options
Door
Lighting
Window
The Details
Furnished
Light Colors
Wood
Violet Model
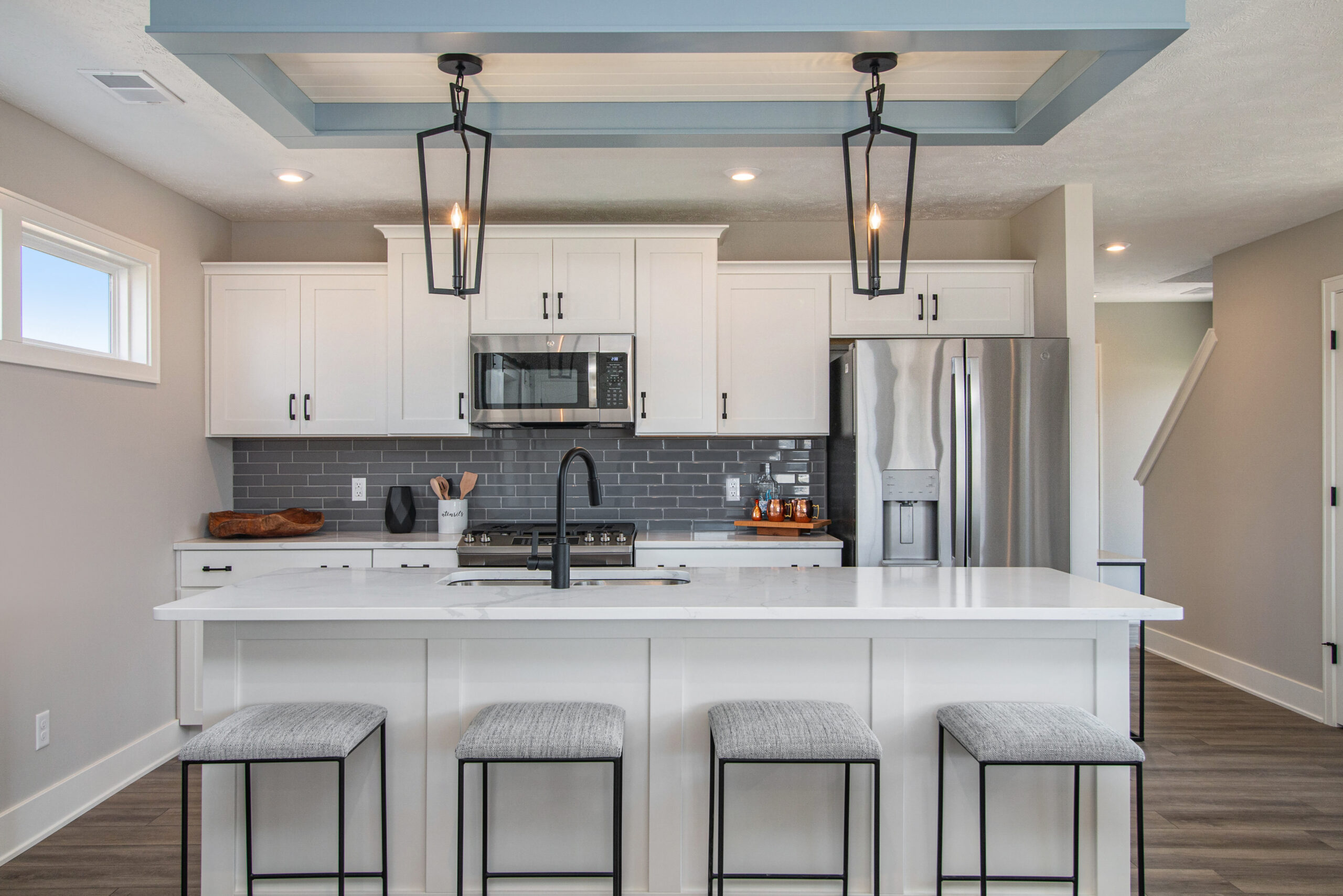
Floor Plan
VioletRoom Type
KitchenRoom Options
Ceiling Option
Island
Lighting
Sink
The Details
Furnished
Light Colors
Tile
White
Violet Model
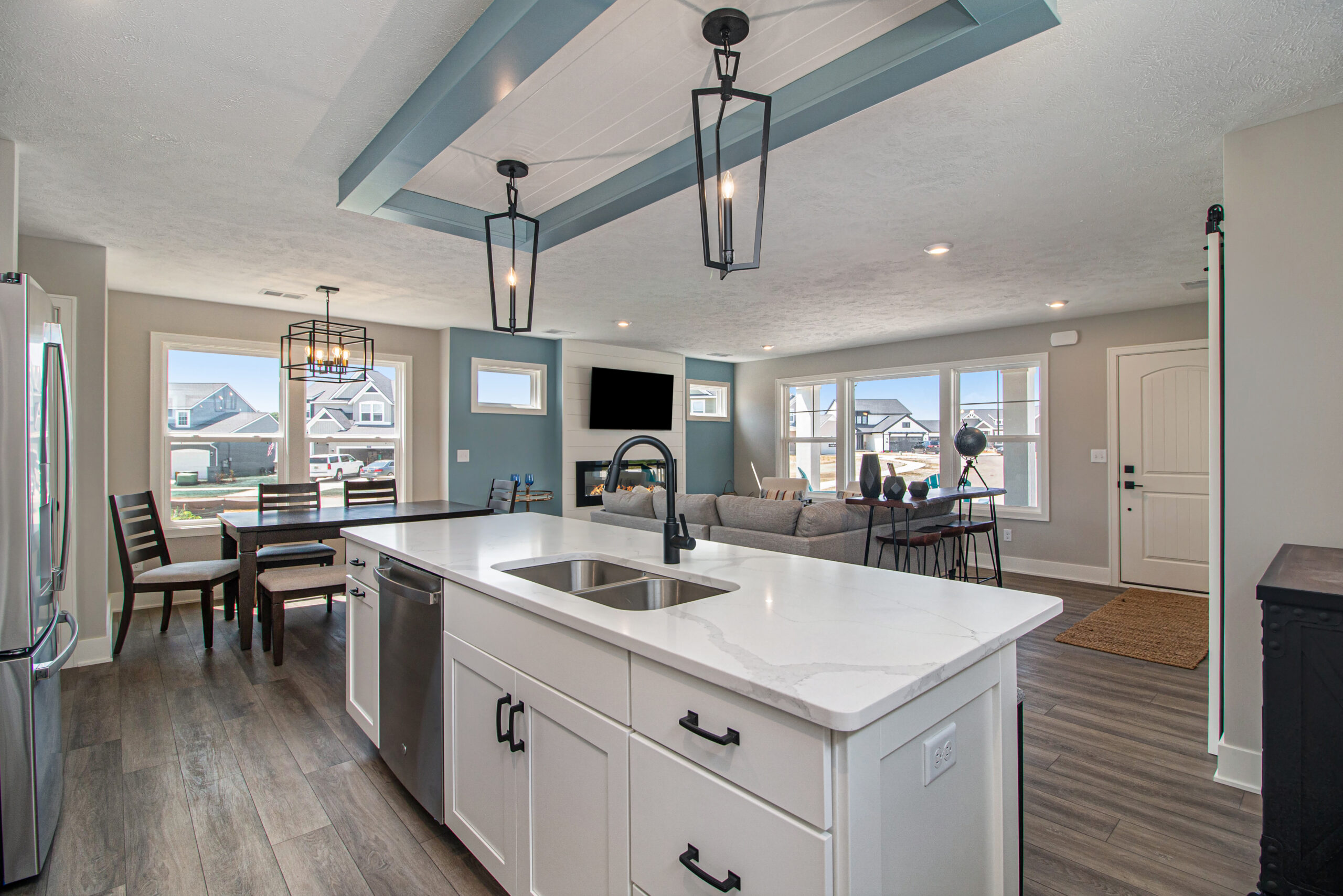
Floor Plan
VioletRoom Type
KitchenRoom Options
Fireplace (Electric)
Island
Lighting
Sink
Window
The Details
Bright Colors
Furnished
Grey
Light Colors
White
Violet Model
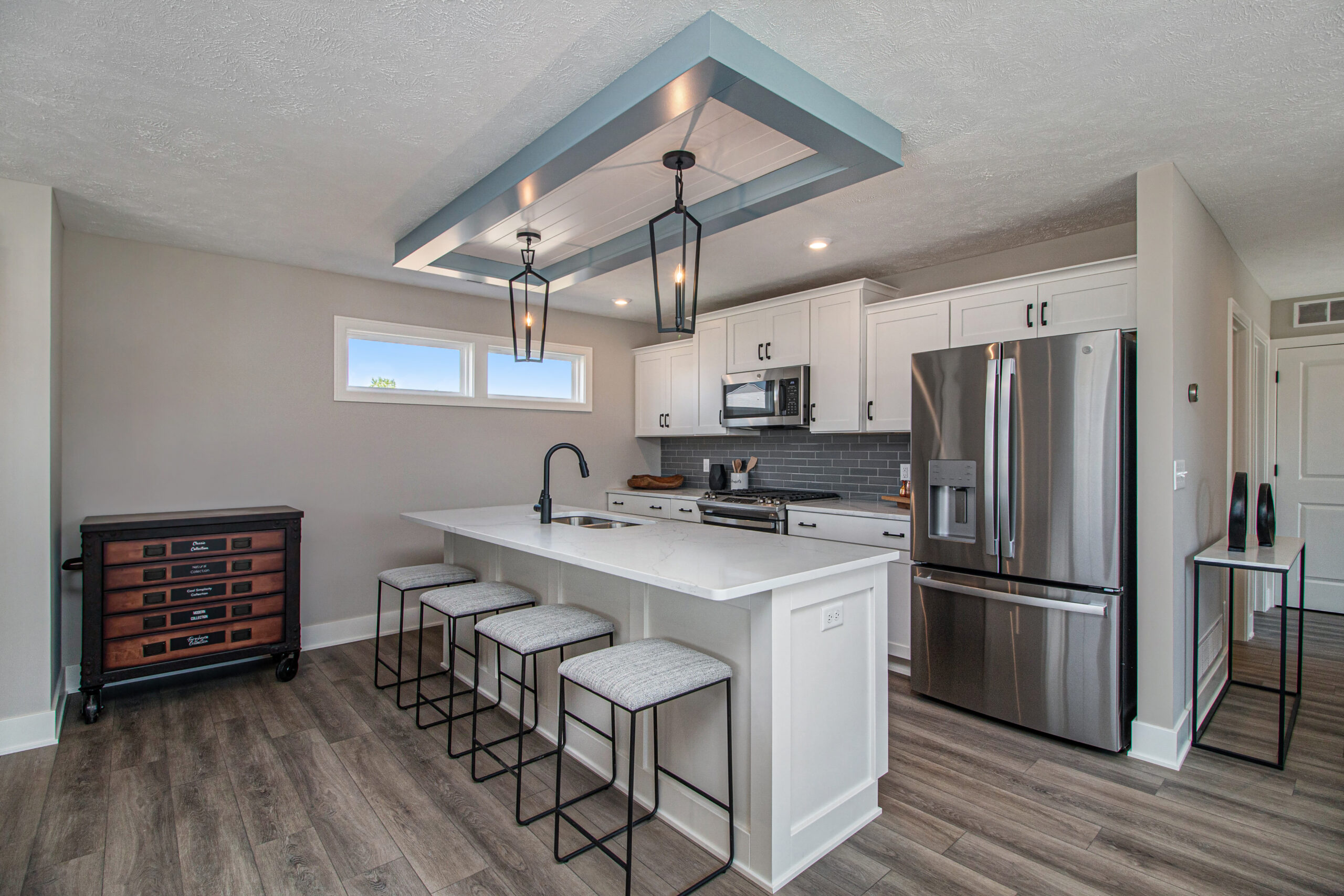
Floor Plan
VioletRoom Type
KitchenRoom Options
Cabinet
Ceiling Option
Island
Lighting
Window
The Details
Furnished
Light Colors
White
Violet Model
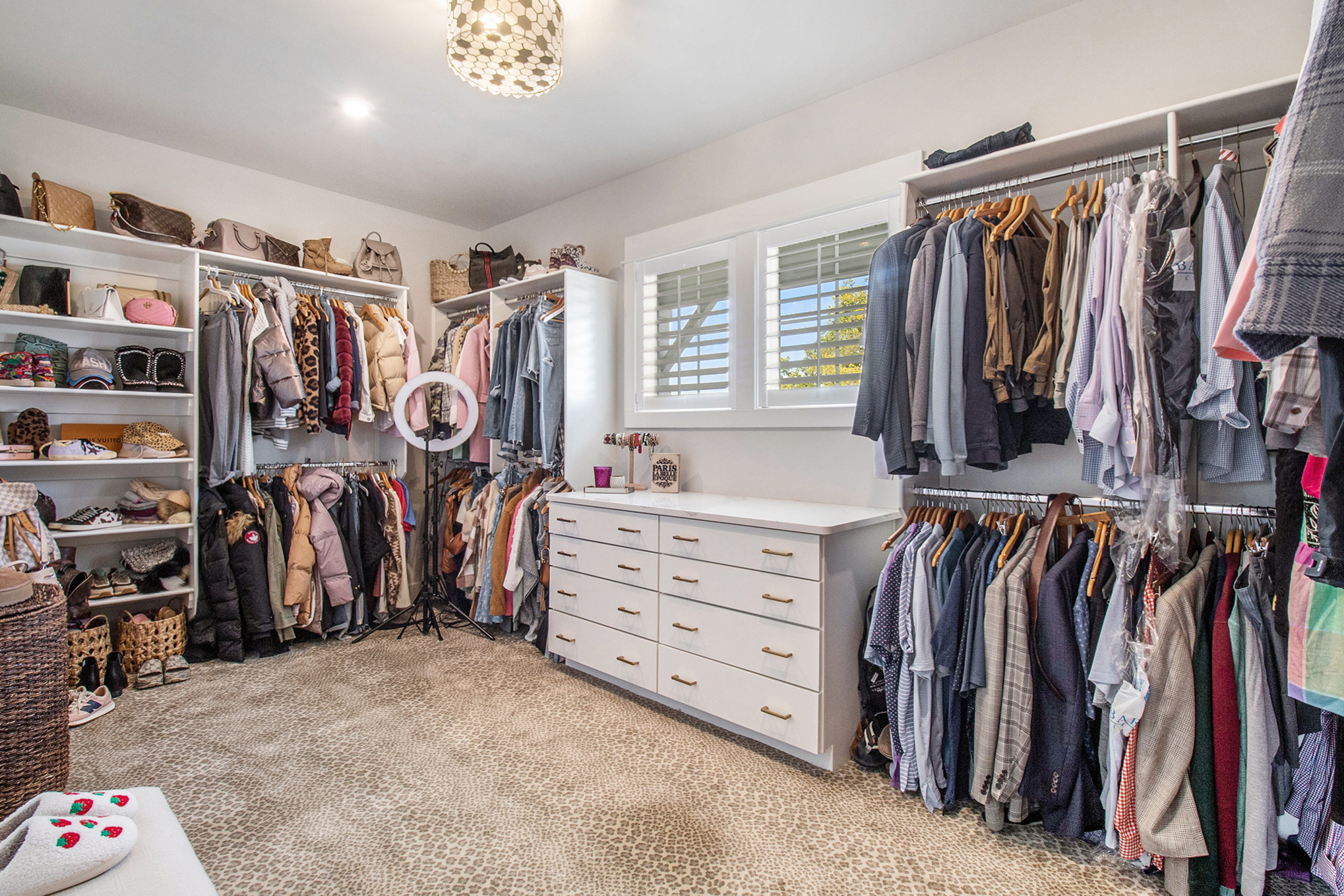
Floor Plan
FitzgeraldRoom Type
ClosetRoom Options
Lighting
Shelving
Window
The Details
Carpet
Furnished
White
Fitzgerald

Floor Plan
FitzgeraldRoom Type
BathroomRoom Options
Bathtub
Door
Lighting
Shower
The Details
Furnished
Tile
White
Fitzgerald

Floor Plan
FitzgeraldRoom Type
BedroomRoom Options
Lighting
Window
The Details
Furnished
Grey
Light Colors
Wood
Fitzgerald
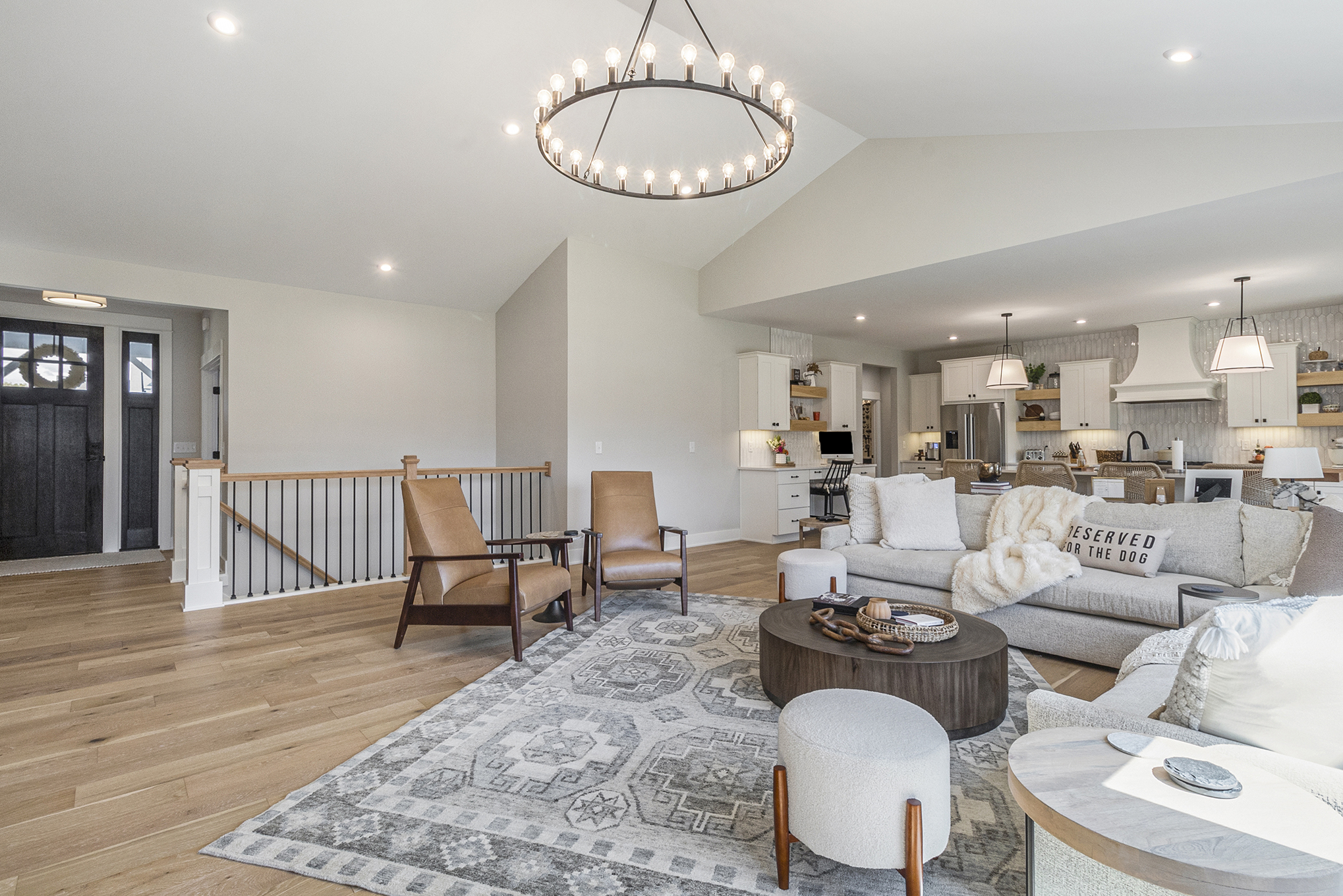
Floor Plan
FitzgeraldRoom Type
Living RoomRoom Options
Door
Lighting
Stairway
The Details
Furnished
Grey
Light Colors
Wood
Fitzgerald
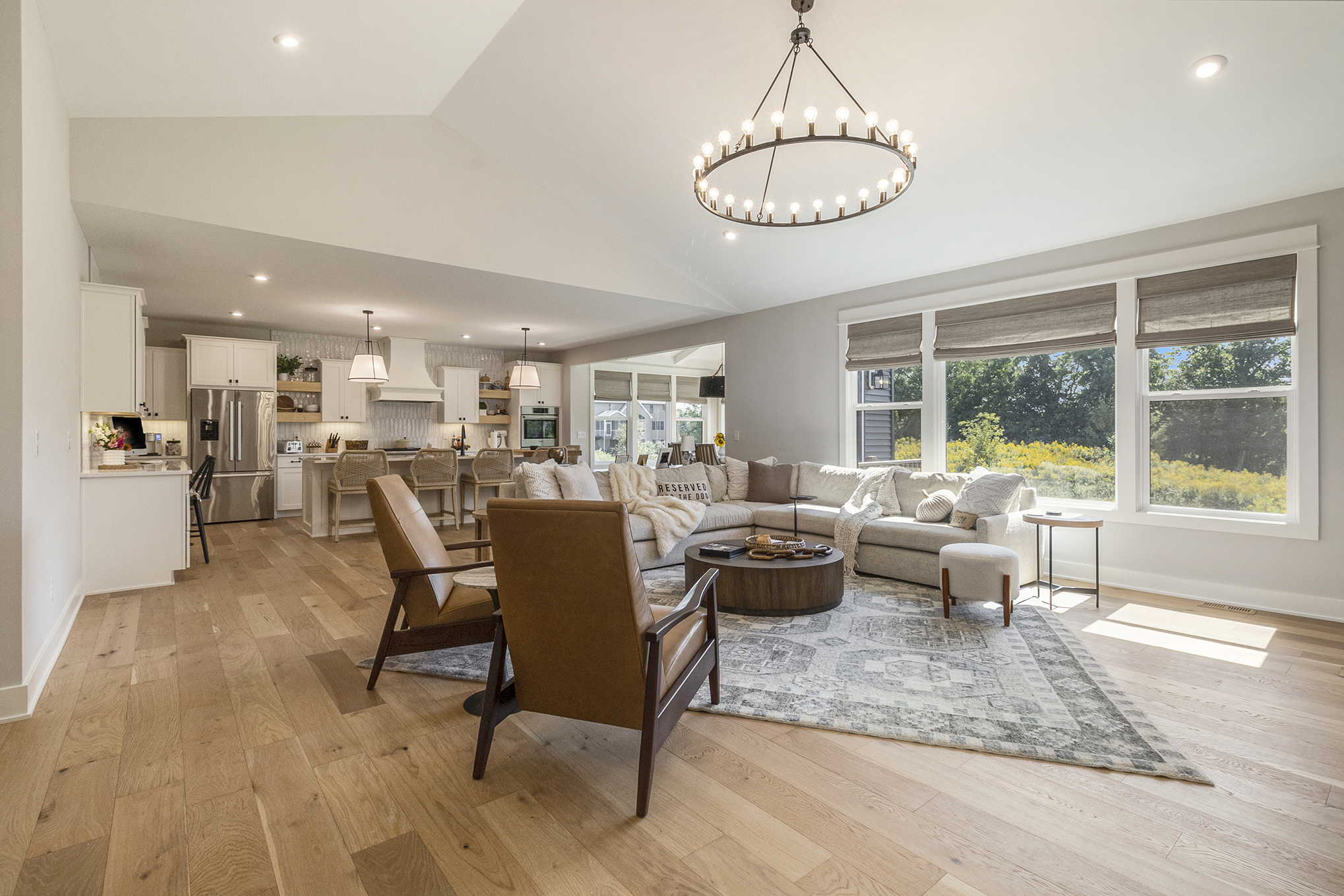
Floor Plan
FitzgeraldRoom Type
Living RoomRoom Options
Lighting
Window
The Details
Furnished
Grey
Light Colors
White
Wood
Fitzgerald

Floor Plan
FitzgeraldRoom Type
KitchenRoom Options
Cabinet
Island
Lighting
Range Hood
Shelving
Sink
The Details
Furnished
Grey
Light Colors
Tile
White
Wood
Fitzgerald

Floor Plan
FitzgeraldRoom Type
KitchenRoom Options
Island
Lighting
Range Hood
Window
The Details
Furnished
Tile
White
Wood
Fitzgerald
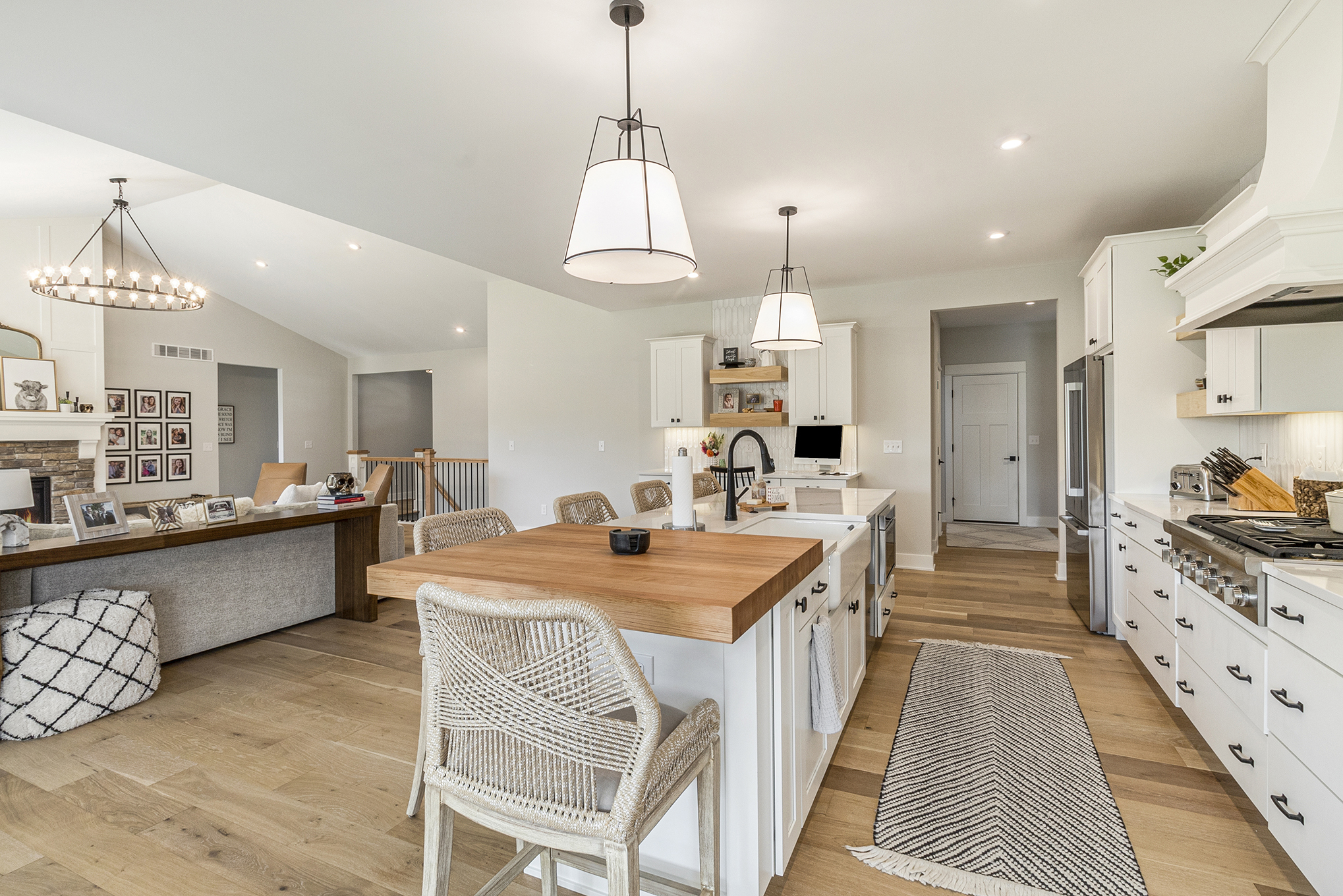
Floor Plan
FitzgeraldRoom Type
KitchenRoom Options
Cabinet
Door
Island
Lighting
Range Hood
Shelving
Sink
The Details
Furnished
Grey
Light Colors
White
Wood
Fitzgerald

Floor Plan
FitzgeraldRoom Type
Michigan RoomRoom Options
Ceiling Option
Lighting
Window
The Details
Furnished
White
Wood
Fitzgerald

Floor Plan
FitzgeraldRoom Type
Michigan RoomRoom Options
Ceiling Option
Lighting
Window
The Details
Furnished
Grey
White
Wood
Fitzgerald

Floor Plan
FitzgeraldRoom Type
BasementRoom Options
Lighting
Stairway
The Details
Carpet
Dark Colors
Furnished
Wood
Fitzgerald
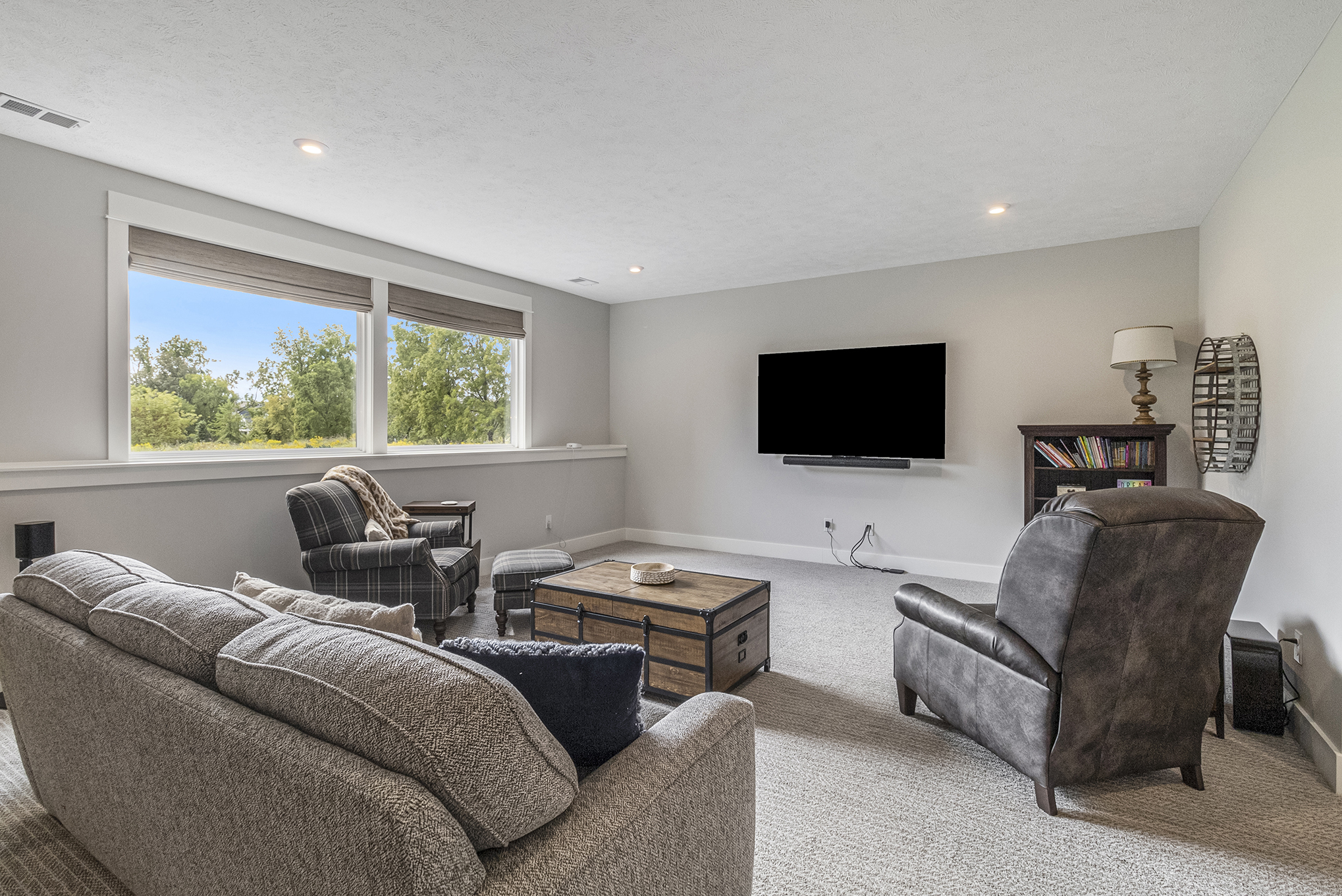
Floor Plan
FitzgeraldRoom Type
BasementRoom Options
Lighting
Window
The Details
Carpet
Dark Colors
Furnished
Grey
White
Fitzgerald
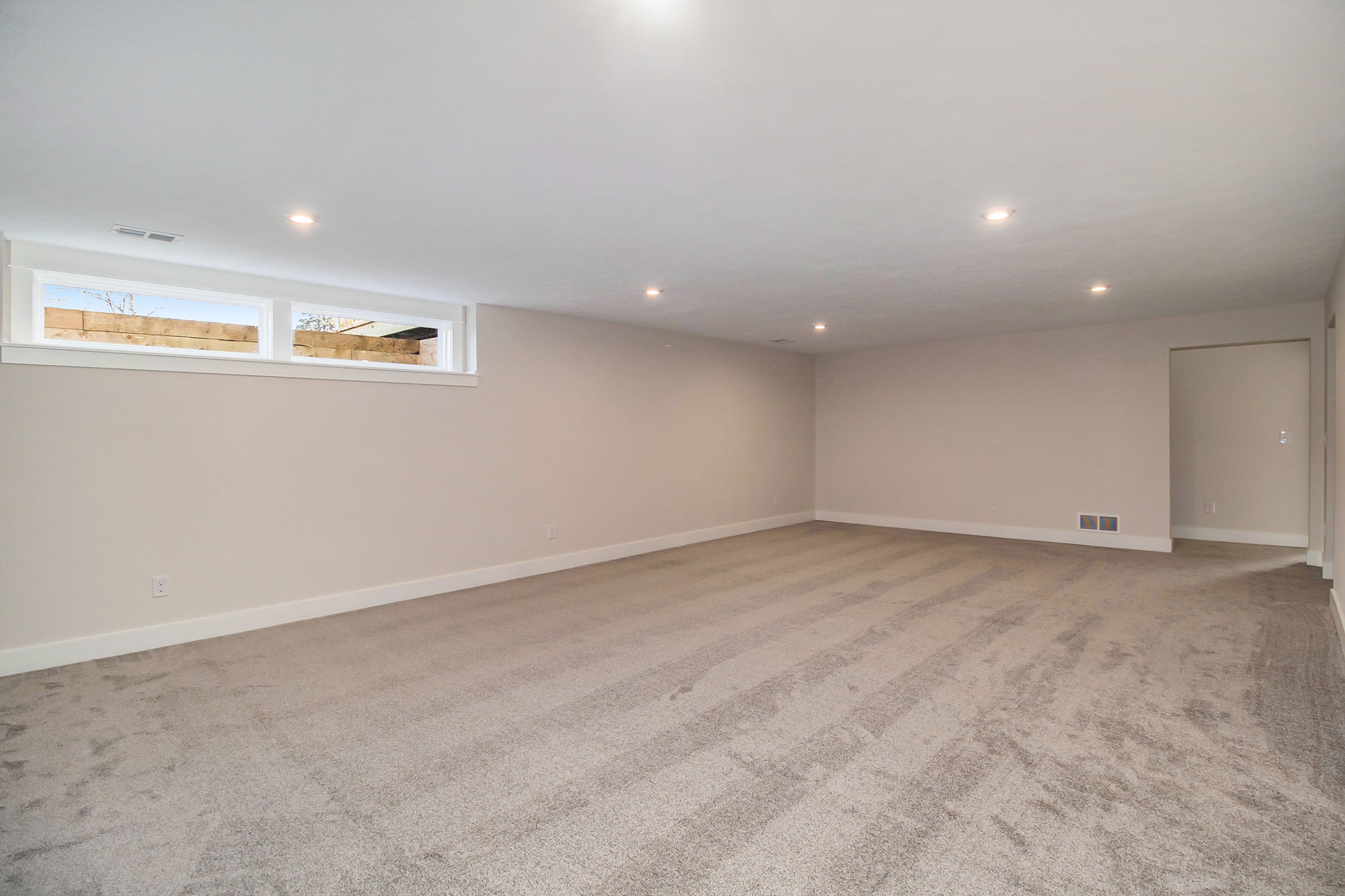
Floor Plan
GeorgetownRoom Type
BasementRoom Options
Door
Lighting
Window
The Details
Tan
White
Georgetown

Floor Plan
GeorgetownRoom Type
Dining AreaRoom Options
Fireplace (Electric)
Island
Lighting
Wall Option
The Details
Carpet
Dark Colors
Tile
Wood
Georgetown

Floor Plan
GeorgetownRoom Type
KitchenRoom Options
Ceiling Option
Door
Island
Lighting
The Details
Dark Colors
Grey
Tile
White
Georgetown
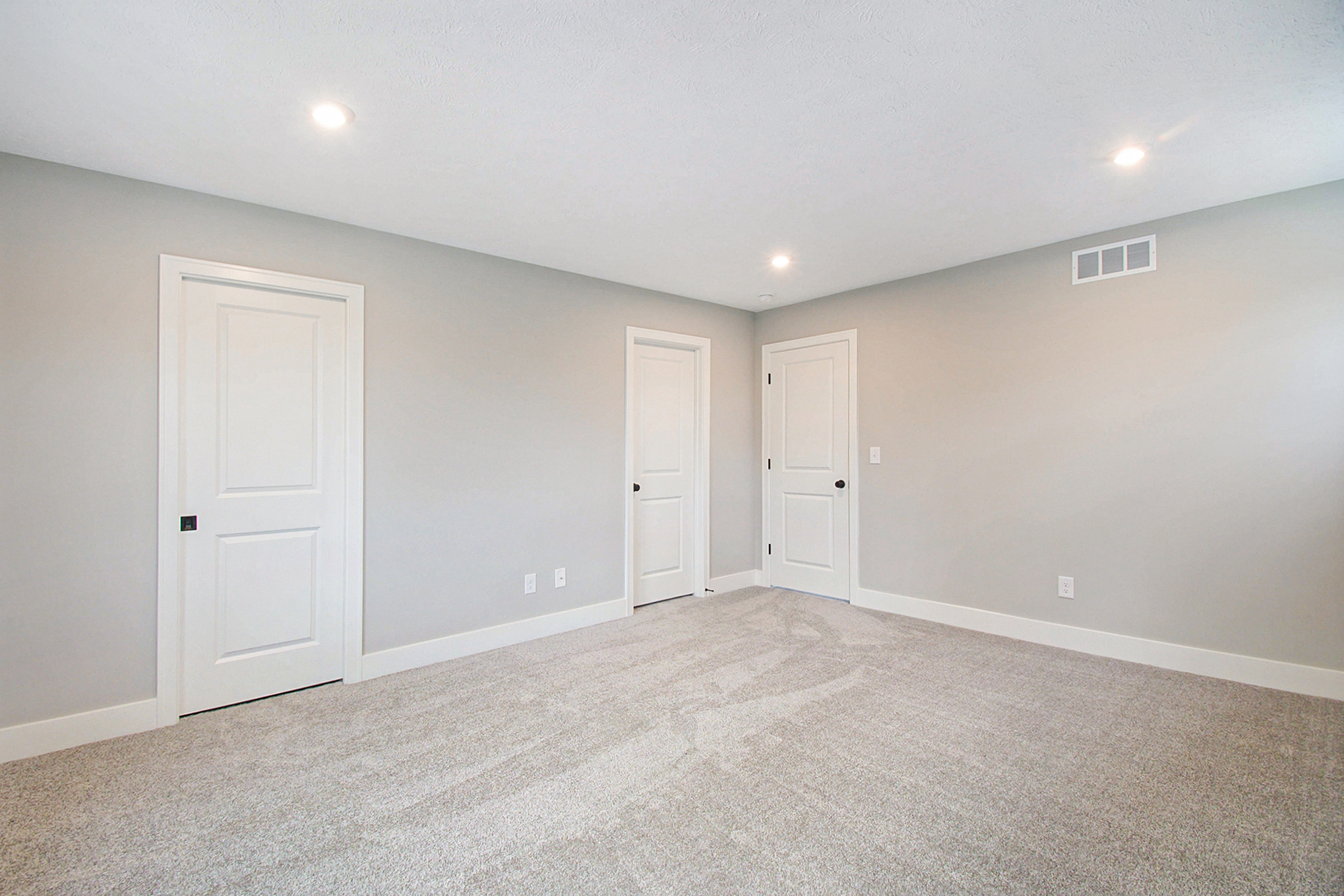
Floor Plan
RowenRoom Type
BedroomRoom Options
Door
Lighting
The Details
Carpet
Grey
White
Rowen
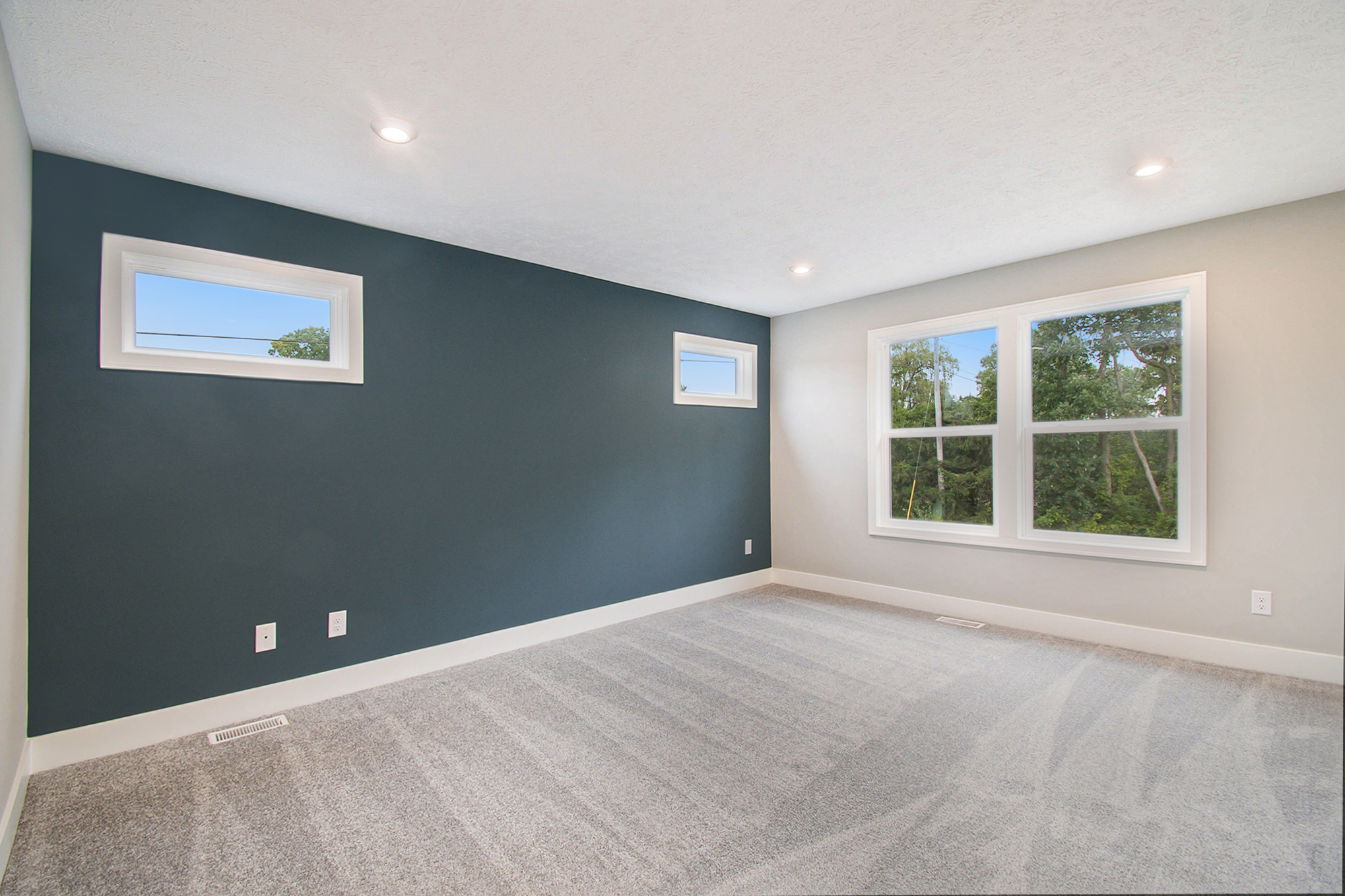
Floor Plan
RowenRoom Type
BedroomRoom Options
Lighting
Wall Option
Window
The Details
Carpet
Dark Colors
Grey
White
Rowen
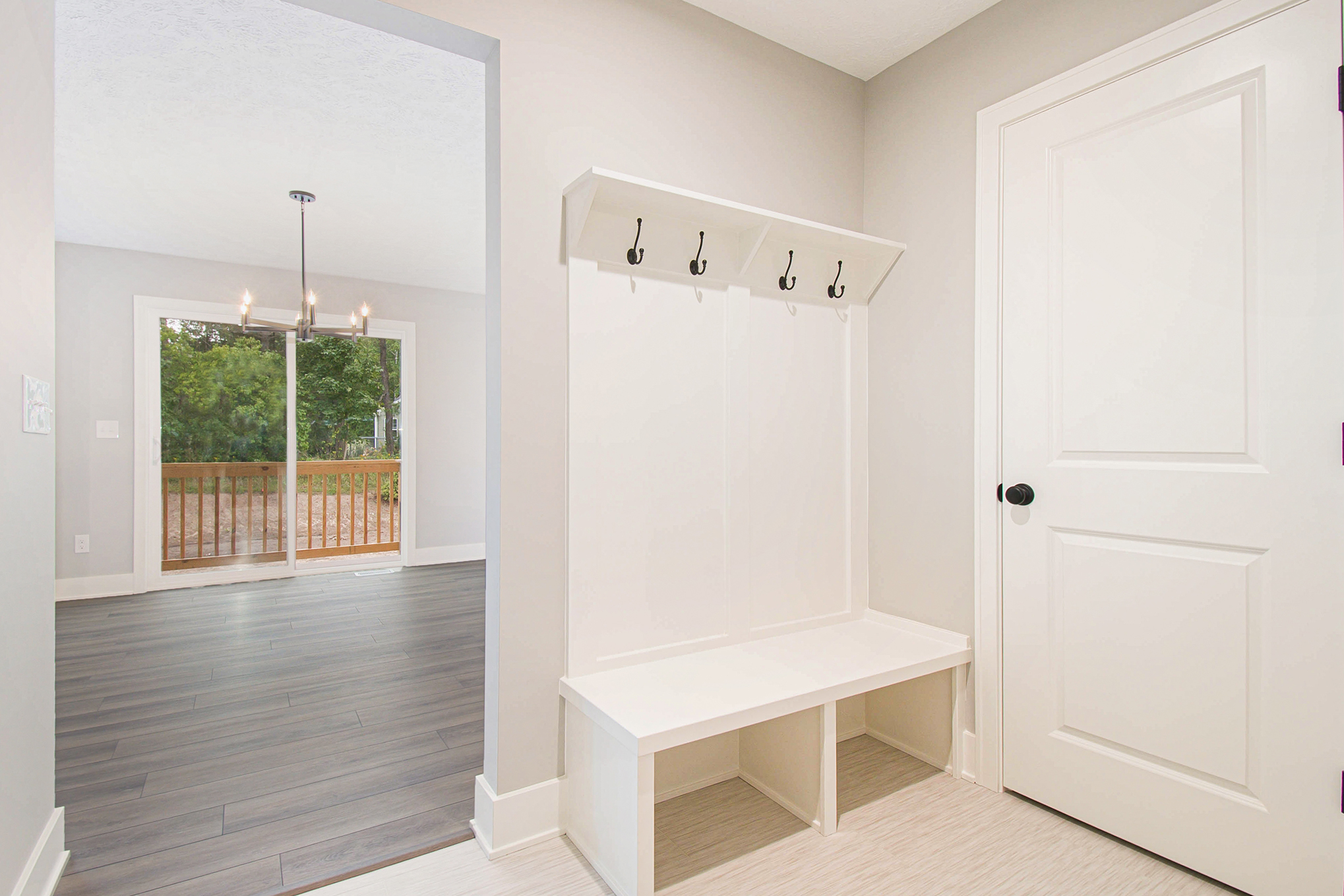
Floor Plan
RowenRoom Type
MudroomRoom Options
Door
Lighting
Window
The Details
Bench
Grey
White
Rowen

Floor Plan
RowenRoom Type
Living RoomRoom Options
Door
Fireplace
Lighting
Wall Option
Window
The Details
Carpet
Dark Colors
Wood
Rowen

Floor Plan
RowenRoom Type
KitchenRoom Options
Ceiling Option
Lighting
Pantry
Range Hood
Window
The Details
Dark Colors
Grey
Tile
White
Rowen
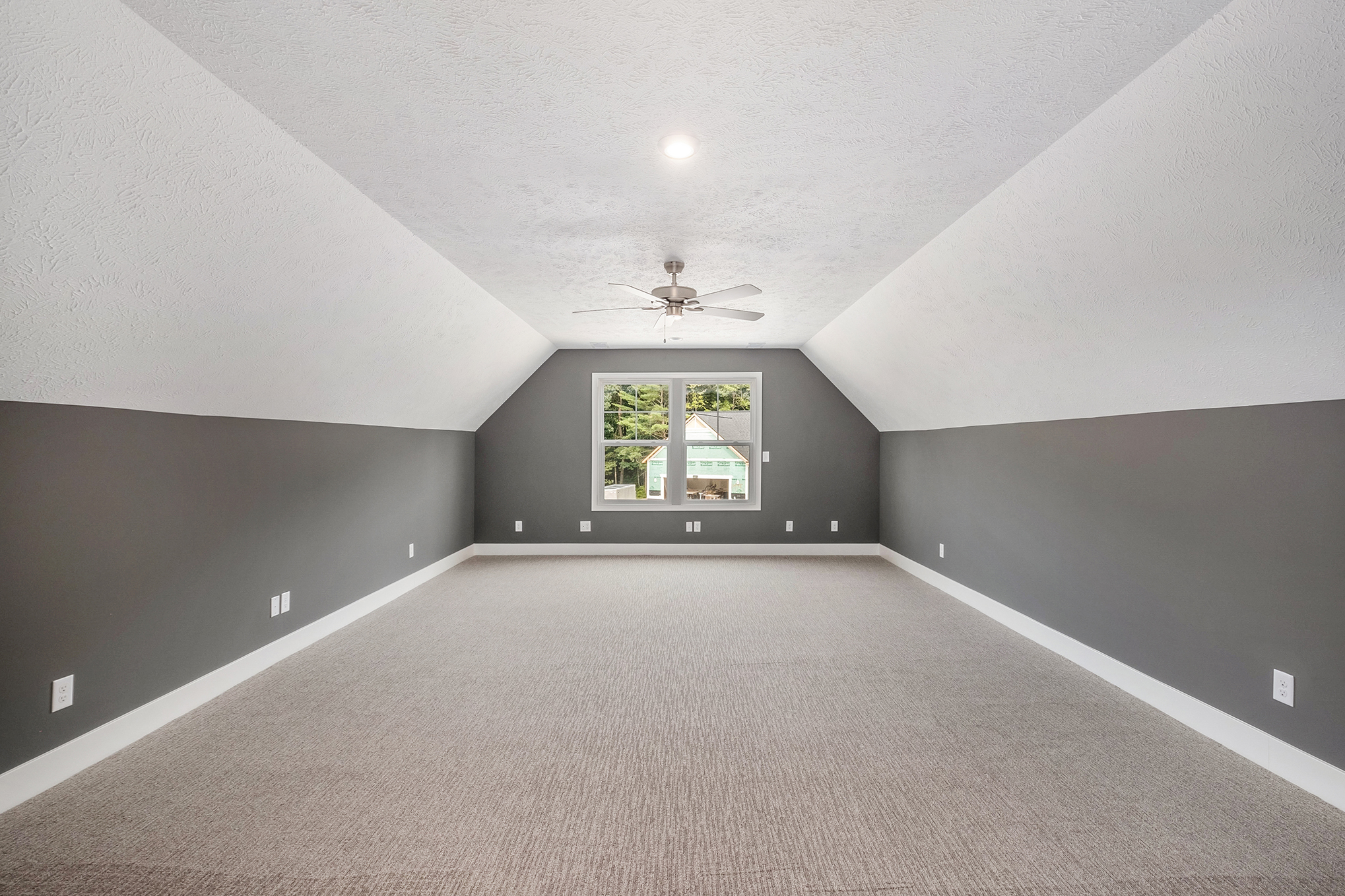
Floor Plan
RosemaryRoom Type
LoftRoom Options
Ceiling Option
Lighting
Wall Option
The Details
Carpet
Grey
White
Rosemary
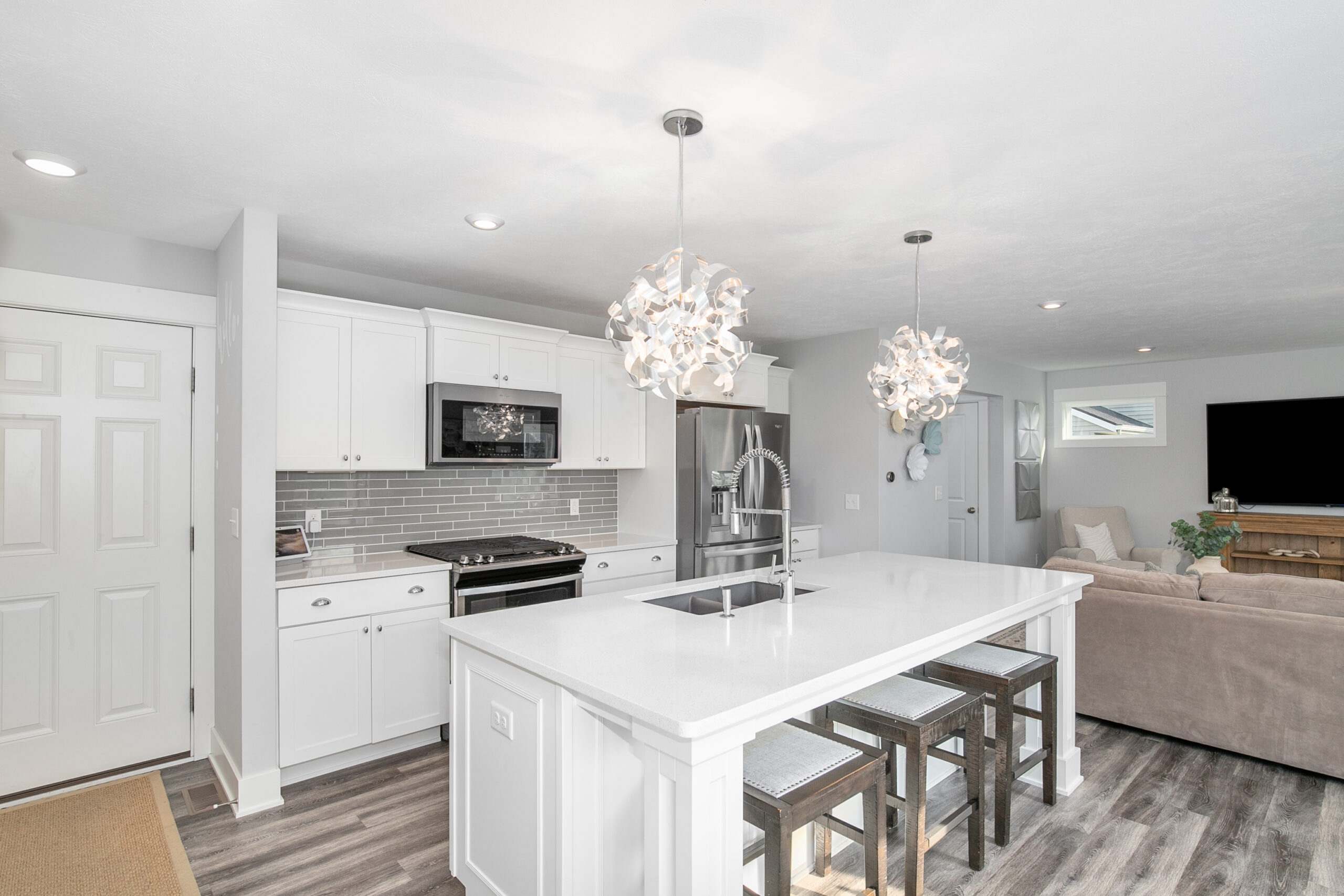
Floor Plan
TaylorRoom Type
KitchenRoom Options
Cabinet
Door
Island
Lighting
Window
The Details
Furnished
Grey
Light Colors
White
Taylor

Floor Plan
TaylorRoom Type
KitchenRoom Options
Door
Island
Lighting
Sink
Window
The Details
Furnished
Grey
Light Colors
White
Taylor

Floor Plan
TaylorRoom Type
KitchenRoom Options
Cabinet
Island
Lighting
Sink
The Details
Furnished
Grey
Light Colors
Tile
White
Taylor
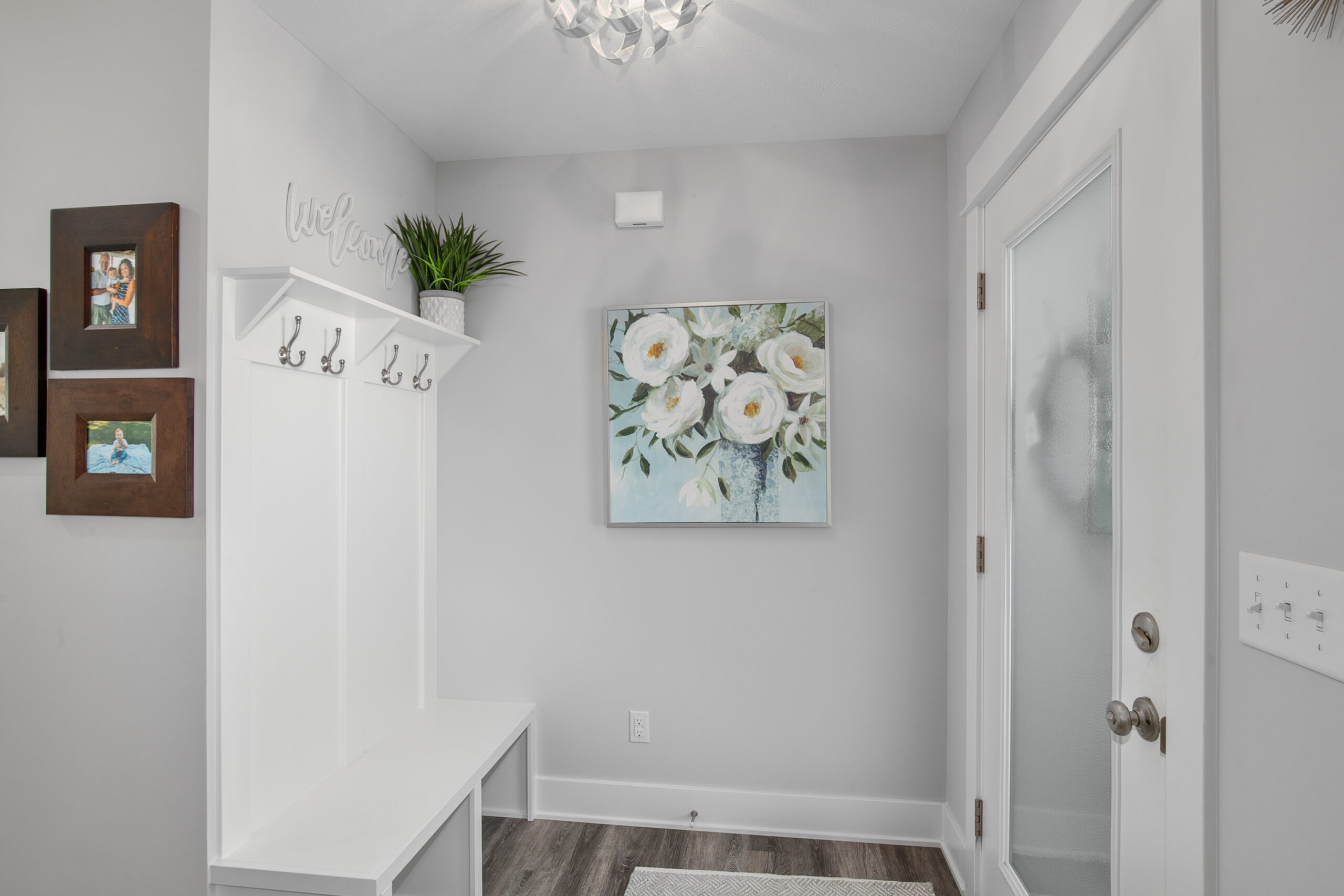
Floor Plan
TaylorRoom Type
MudroomRoom Options
Door
Lighting
The Details
Bench
Furnished
Grey
White
Taylor
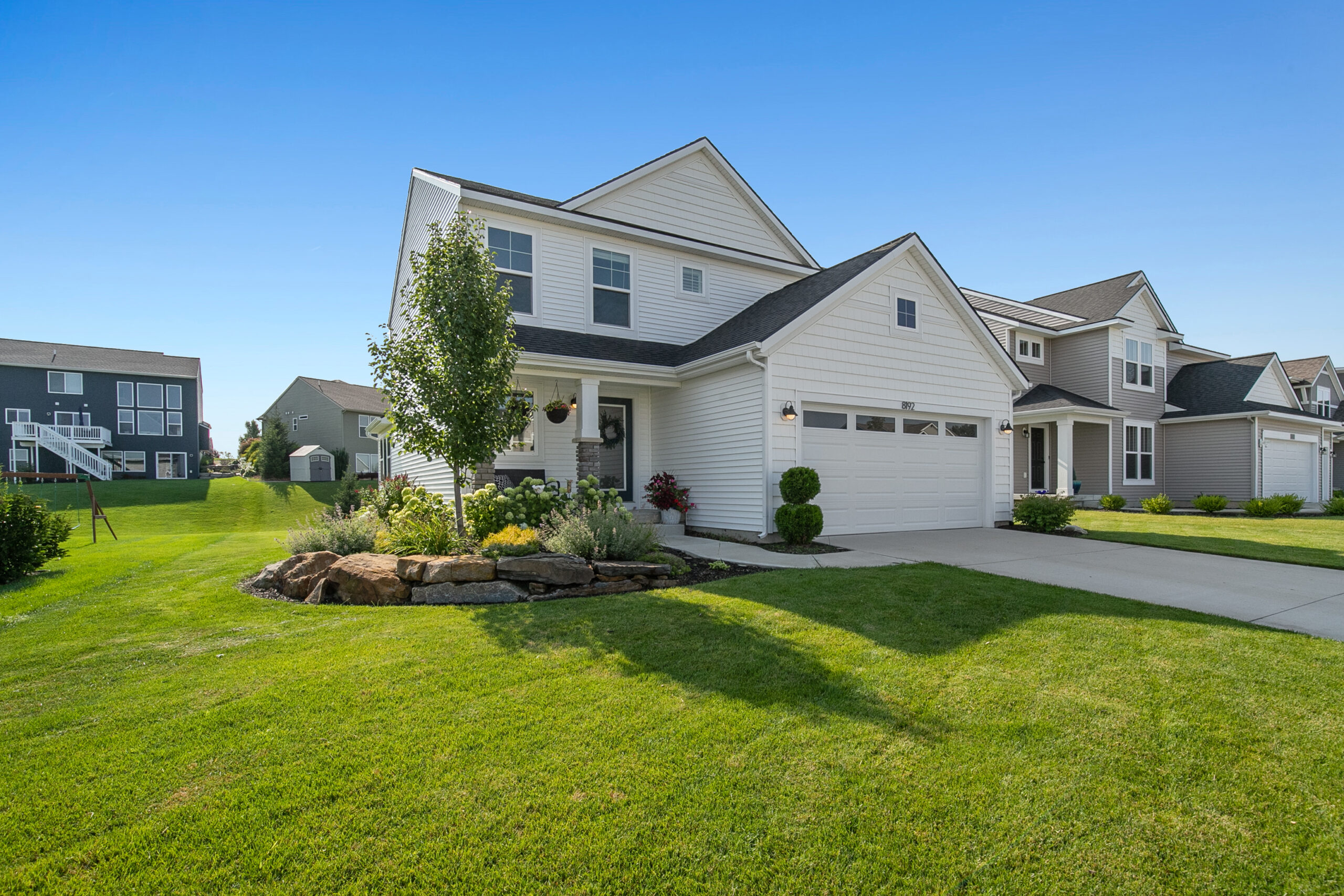
Floor Plan
TaylorRoom Type
ExteriorRoom Options
Landscaping
Lighting
Patio
Window
The Details
Dark Colors
Grey
Landscaping
White
Taylor
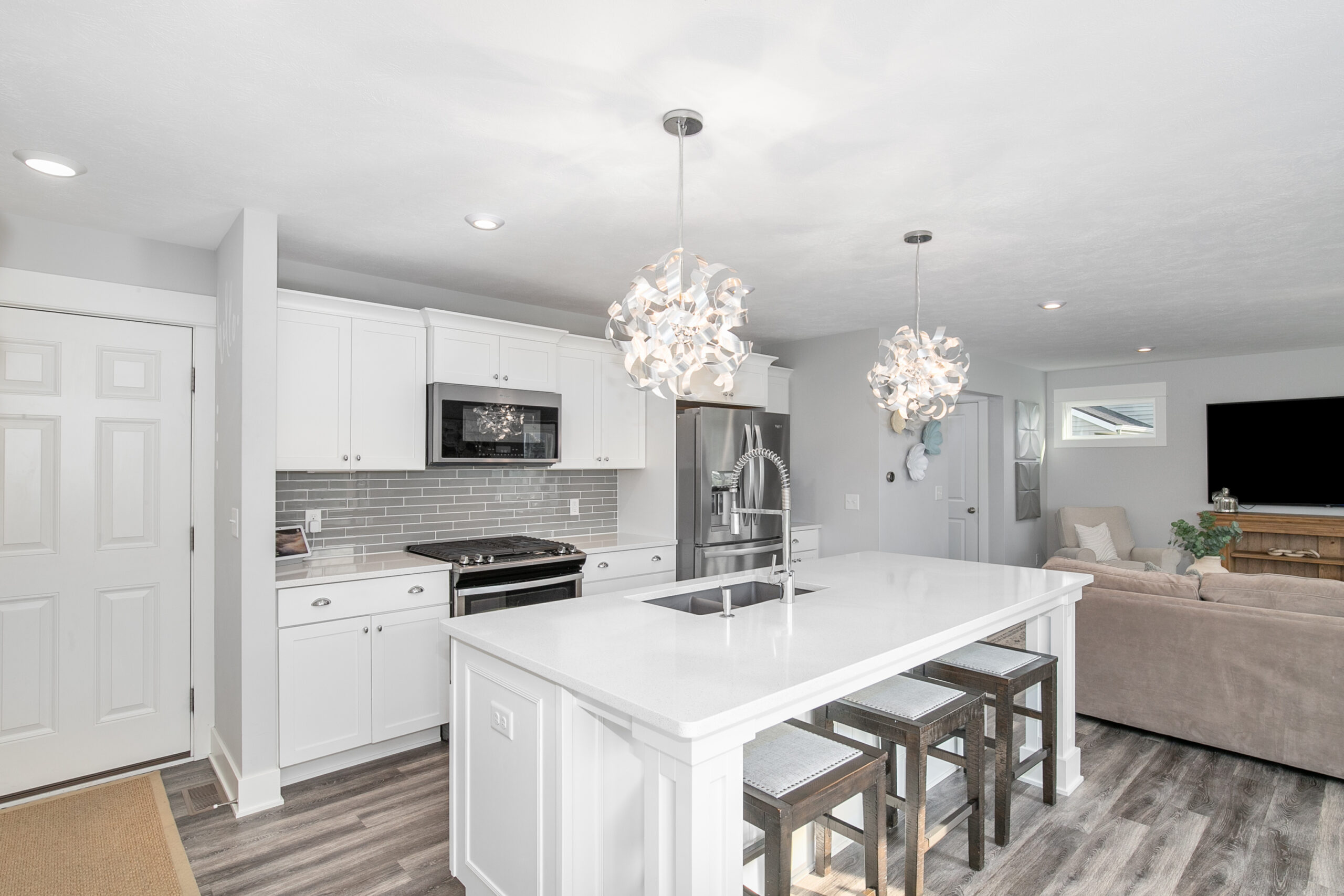
Floor Plan
TaylorRoom Type
KitchenRoom Options
Cabinet
Door
Island
Lighting
Window
The Details
Furnished
Grey
Light Colors
White
Taylor
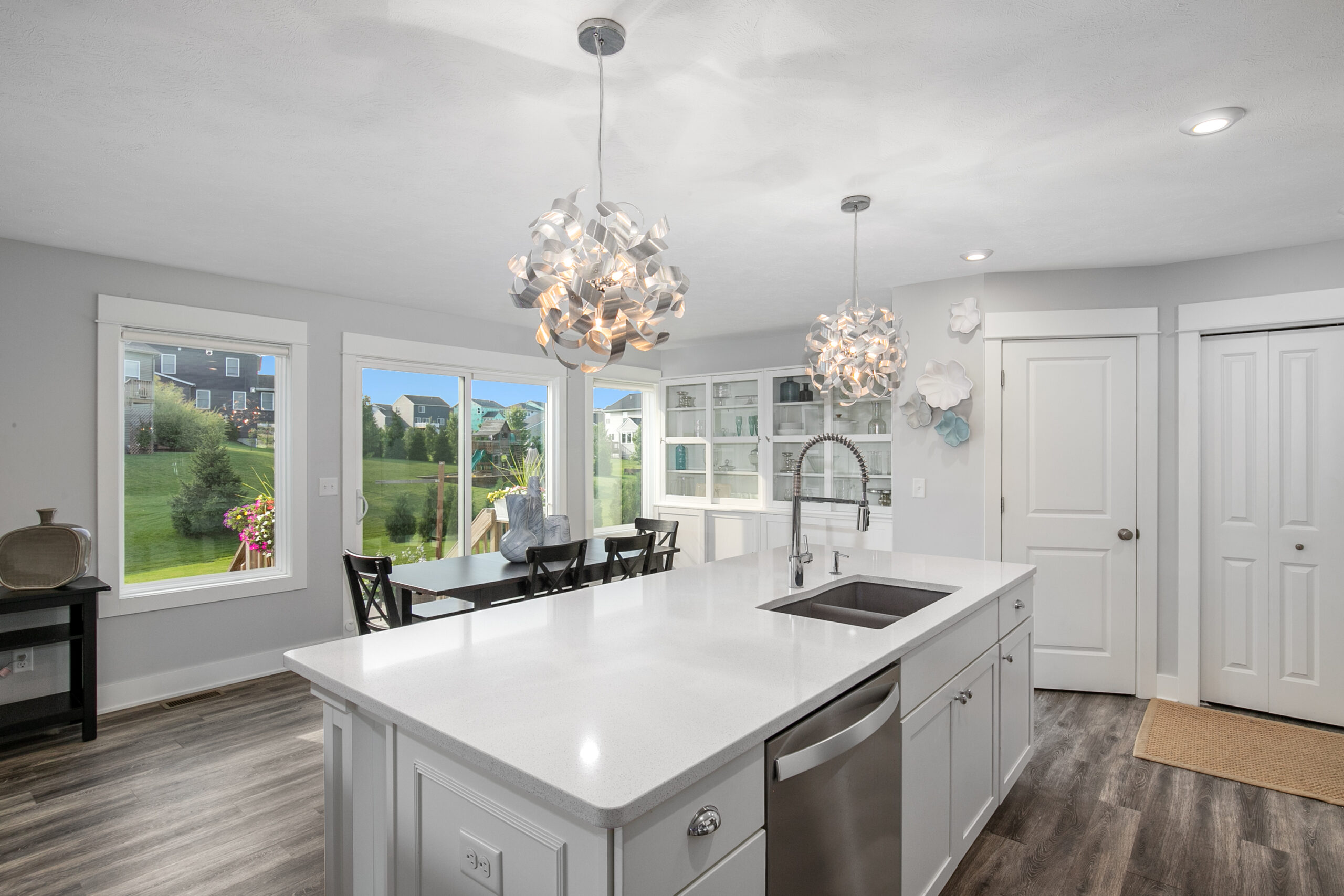
Floor Plan
TaylorRoom Type
KitchenRoom Options
Door
Island
Lighting
Sink
Window
The Details
Furnished
Grey
Light Colors
White
Taylor
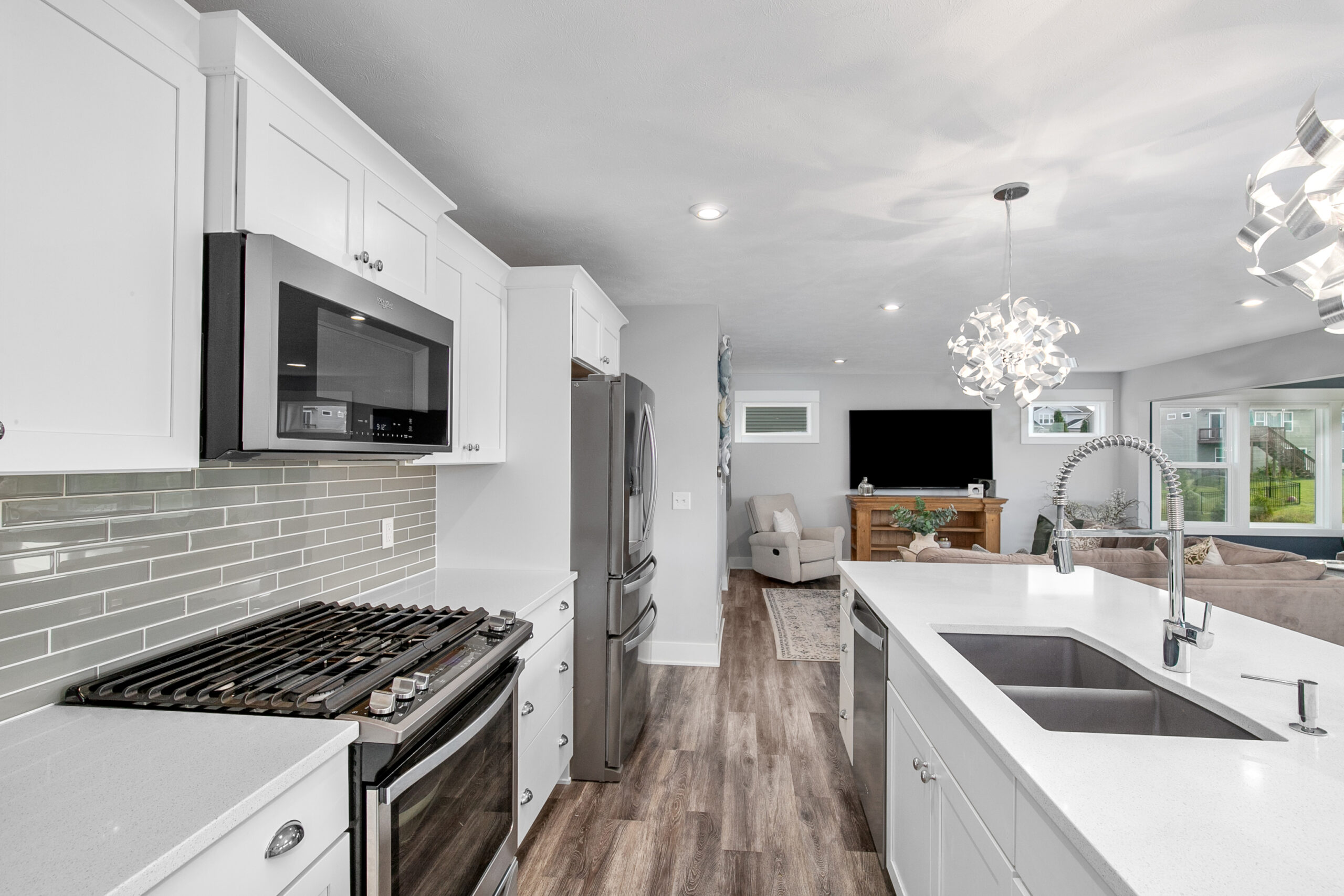
Floor Plan
TaylorRoom Type
KitchenRoom Options
Cabinet
Island
Lighting
Sink
The Details
Furnished
Grey
Light Colors
Tile
White
Taylor
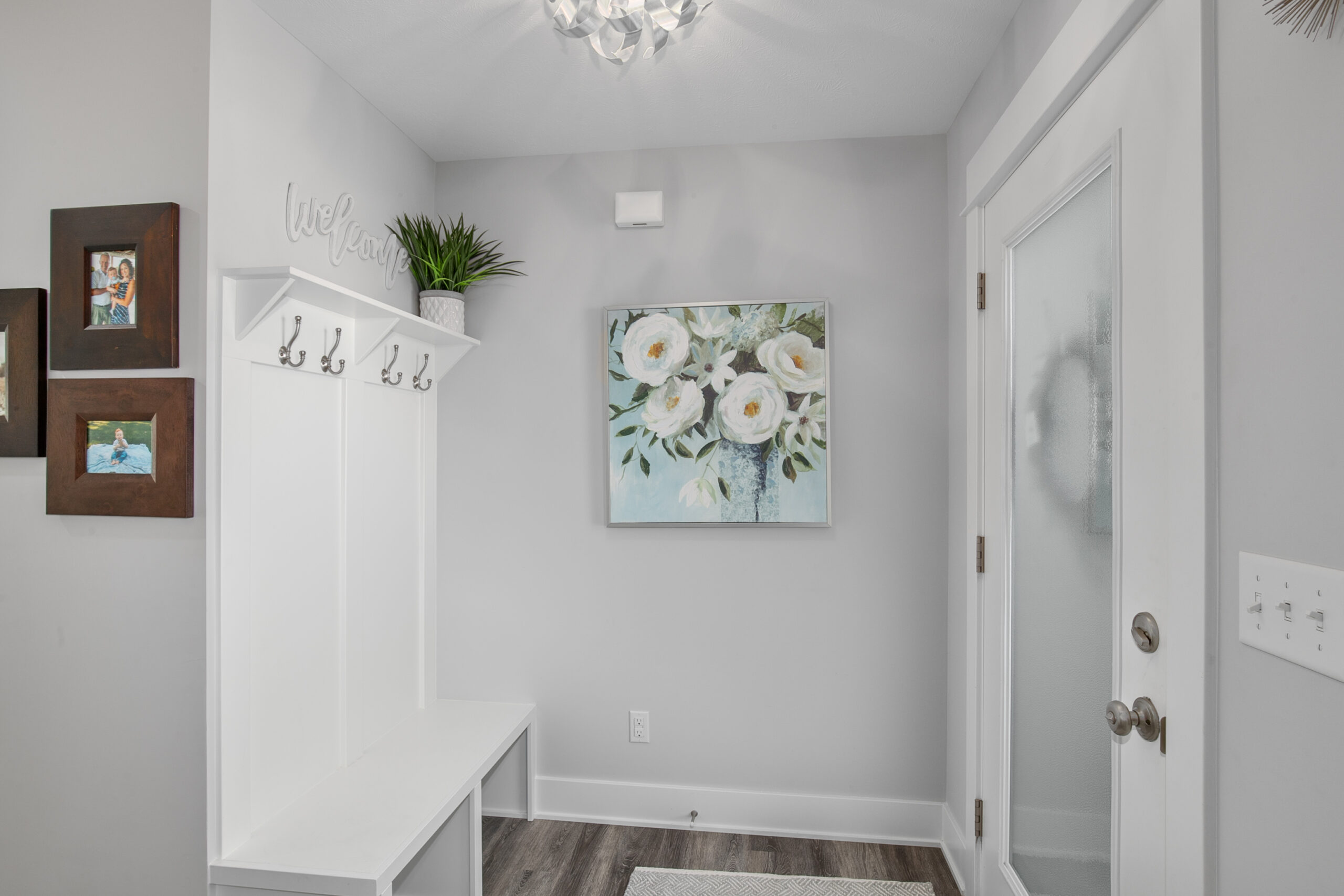
Floor Plan
TaylorRoom Type
MudroomRoom Options
Door
Lighting
The Details
Bench
Furnished
Grey
White
Taylor

Floor Plan
TaylorRoom Type
ExteriorRoom Options
Landscaping
Lighting
Patio
Window
The Details
Dark Colors
Grey
Landscaping
White
Taylor

Floor Plan
StocktonRoom Type
Dining AreaRoom Options
Cabinet
Door
Island
Lighting
Shelving
Sink
Wall Option
Window
The Details
Dark Colors
Tile
Wood
Stockton- Model

Floor Plan
StocktonRoom Type
KitchenRoom Options
Door
Island
Lighting
Window
The Details
Black
White
Wood
Stockton- Model
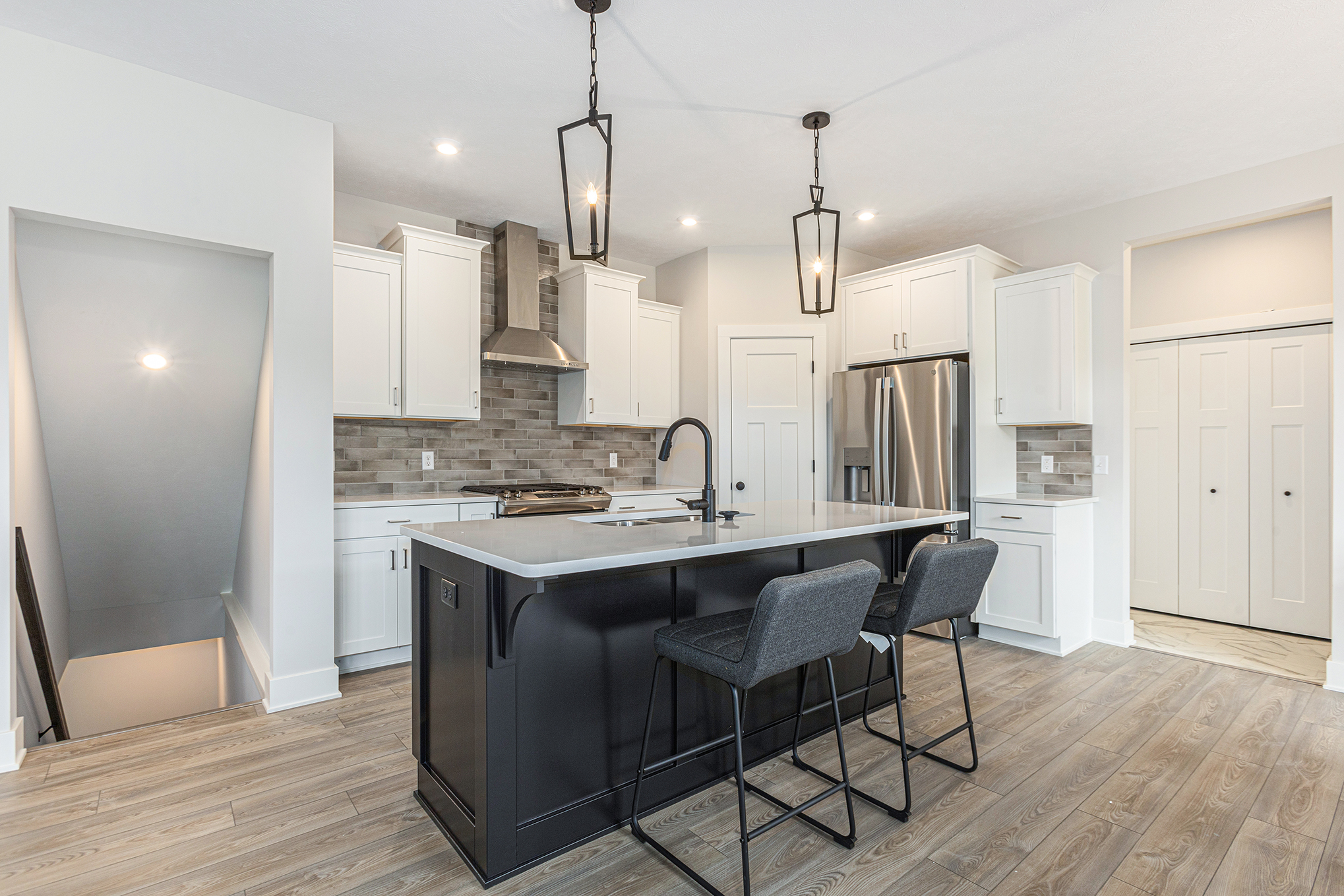
Floor Plan
StocktonRoom Type
KitchenRoom Options
Cabinet
Ceiling Option
Island
Lighting
Stairway
The Details
Black
Grey
Tile
White
Wood





