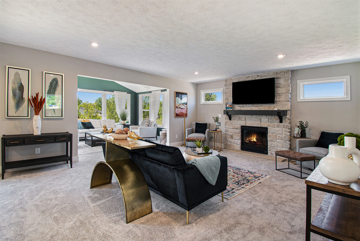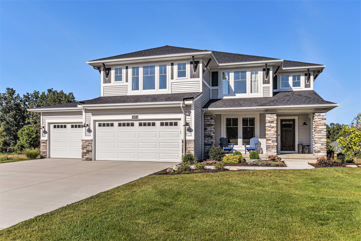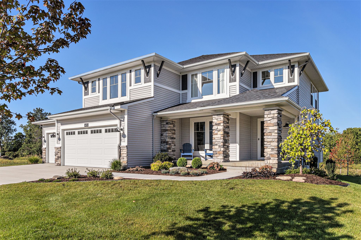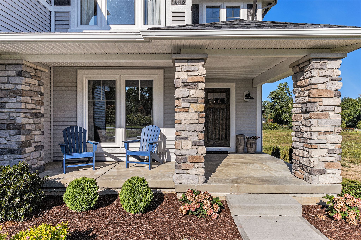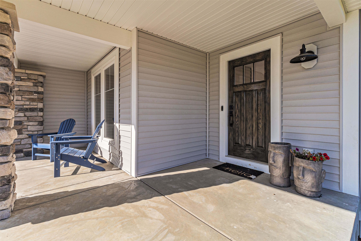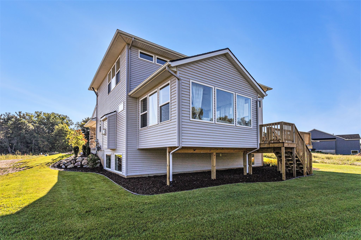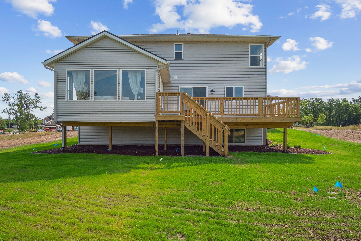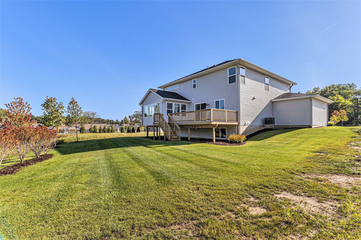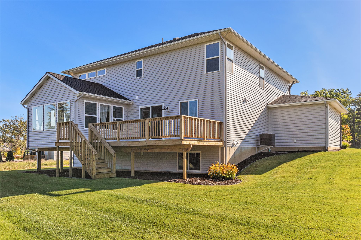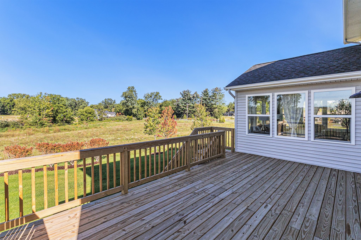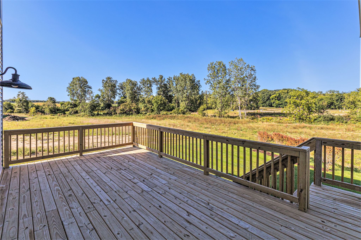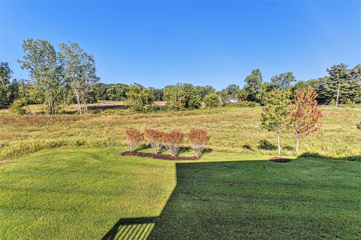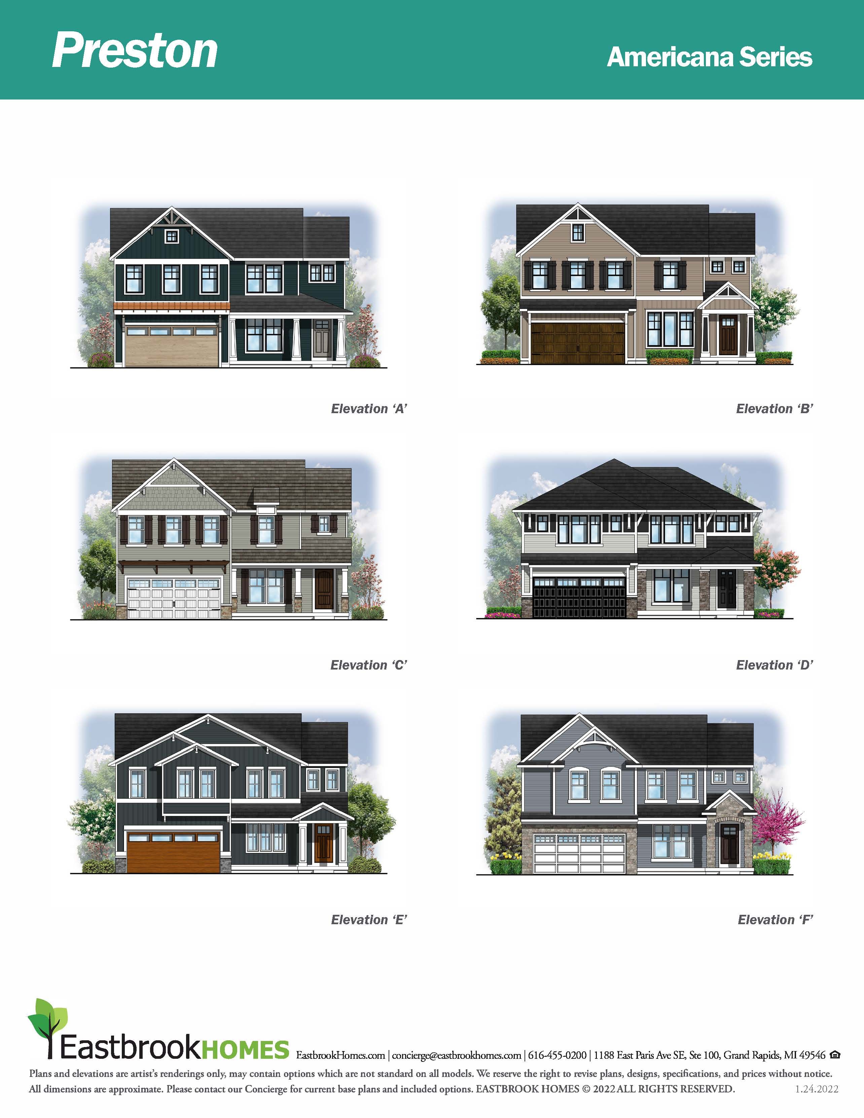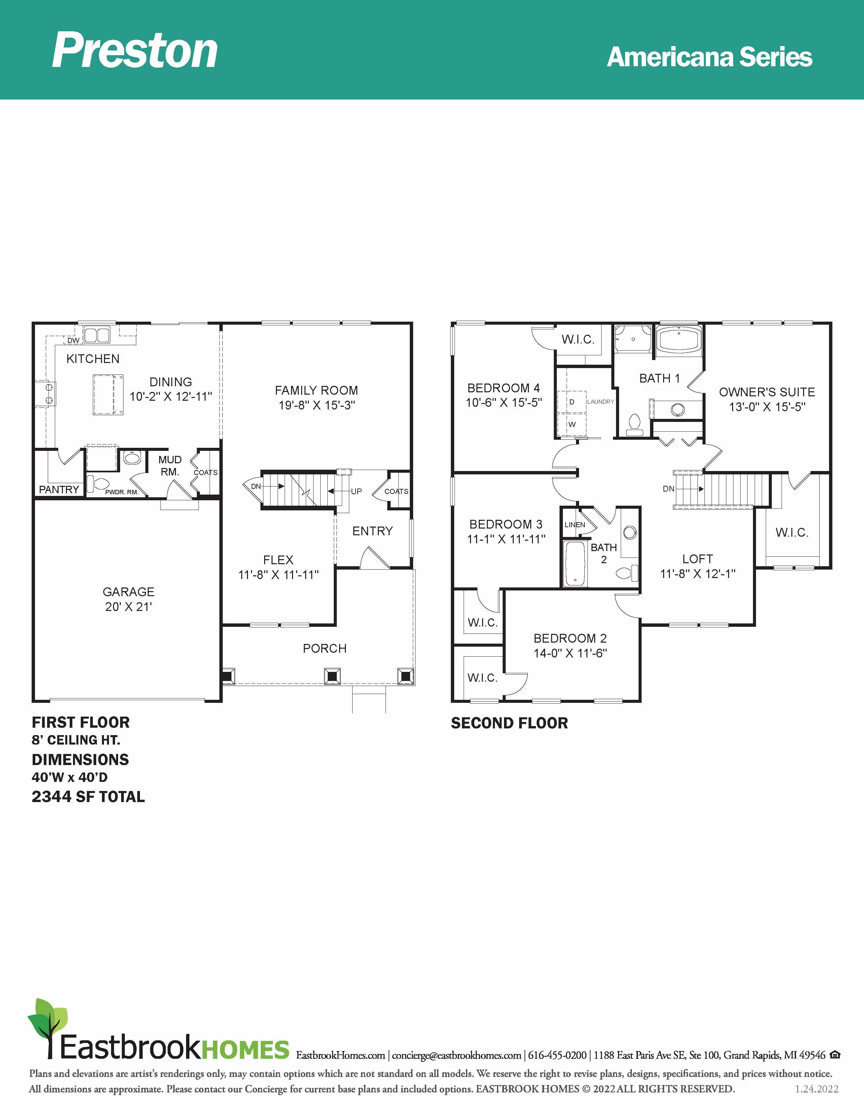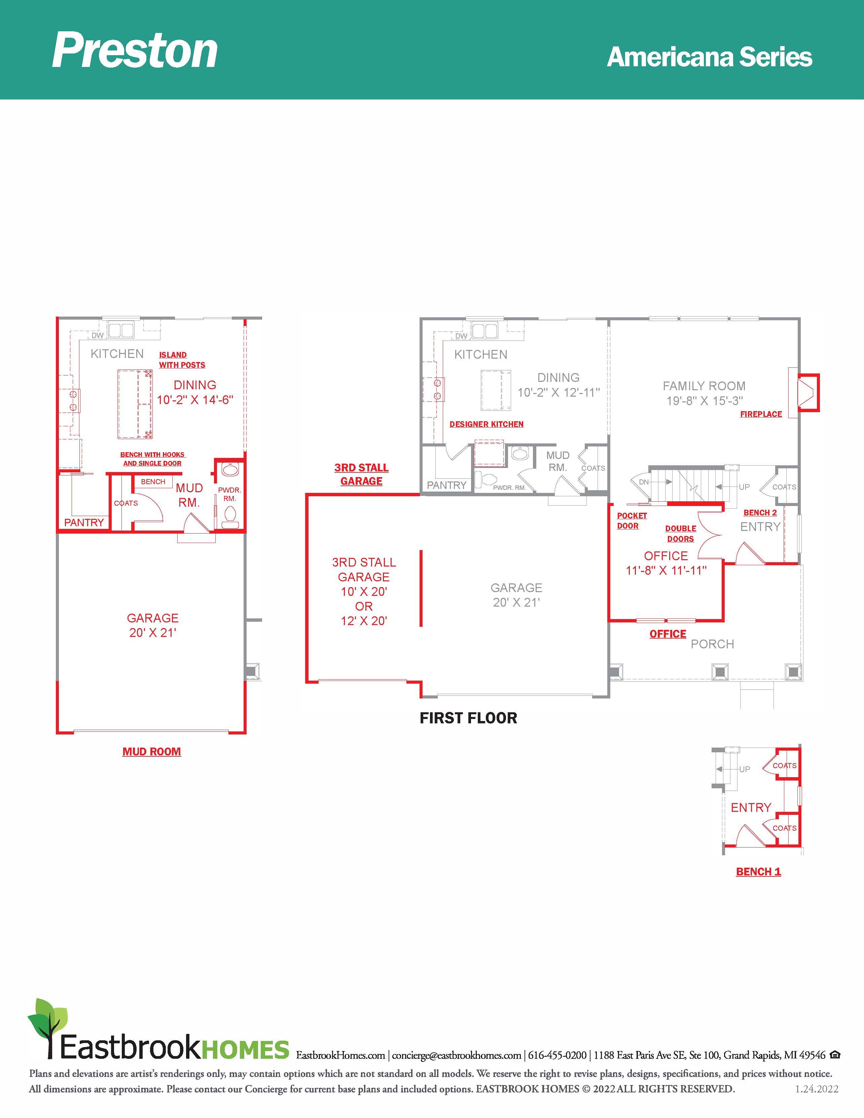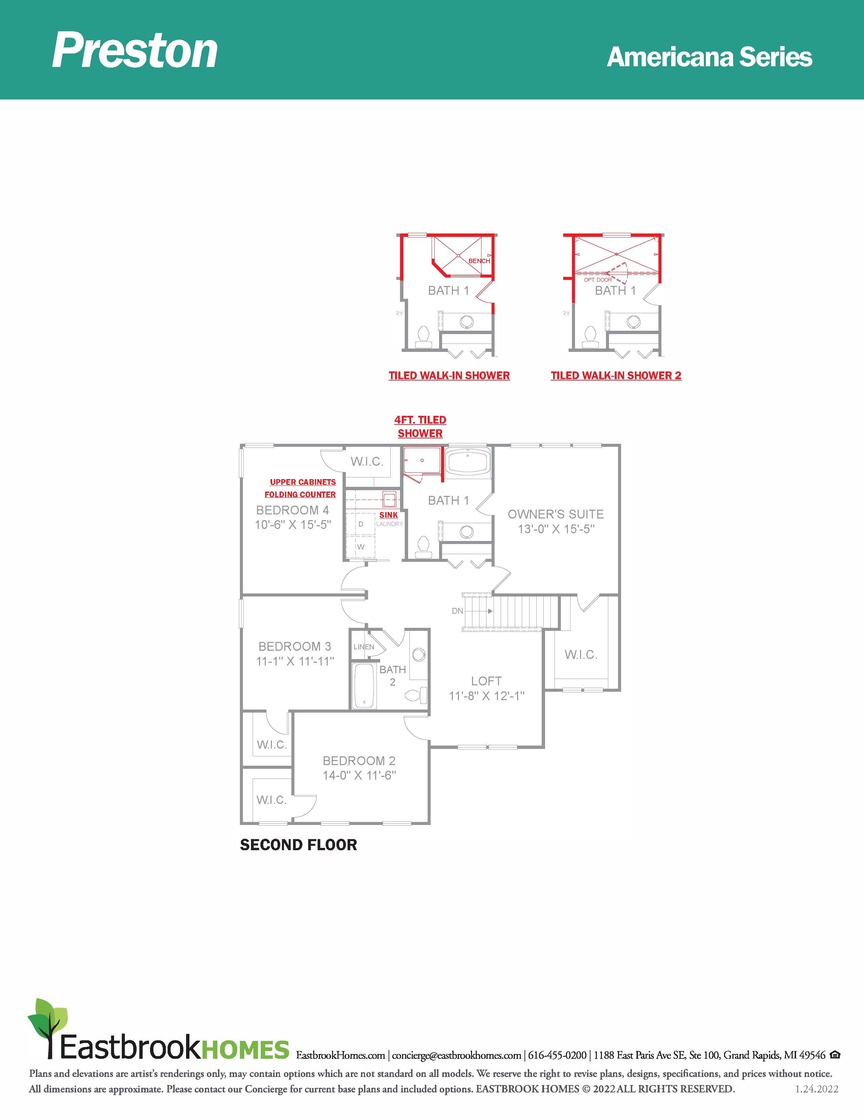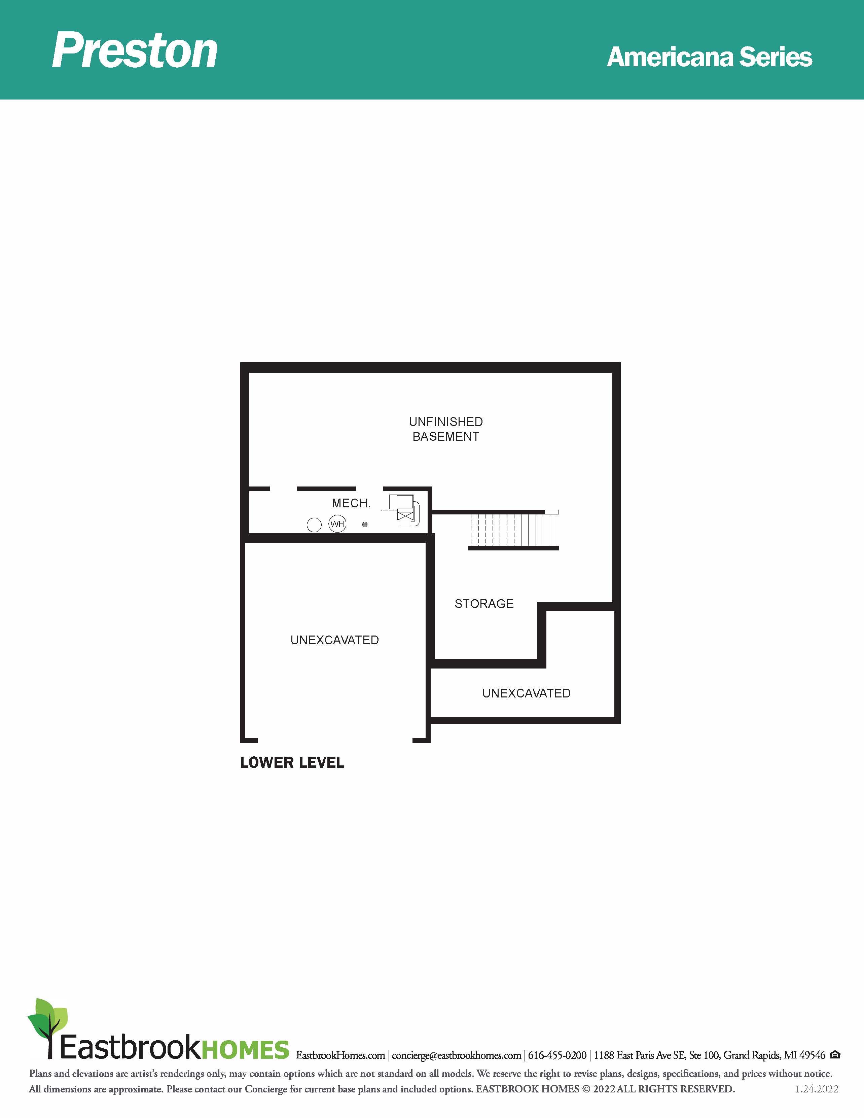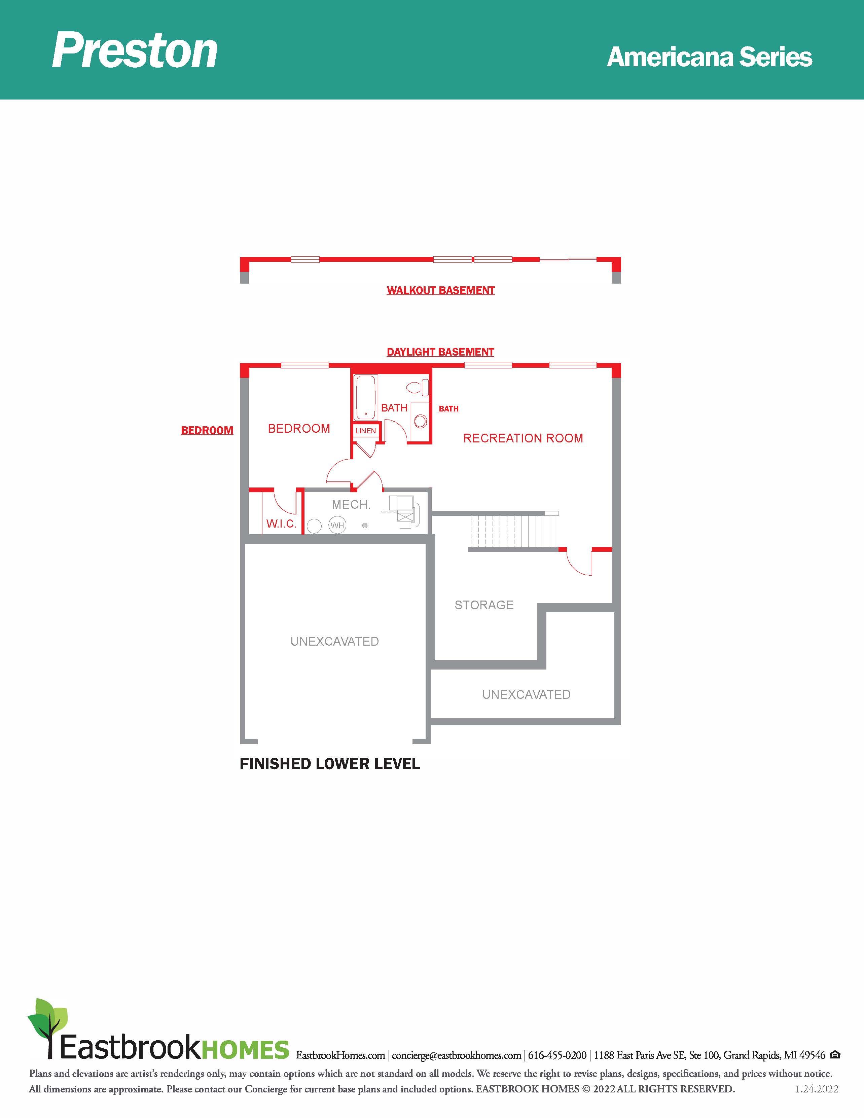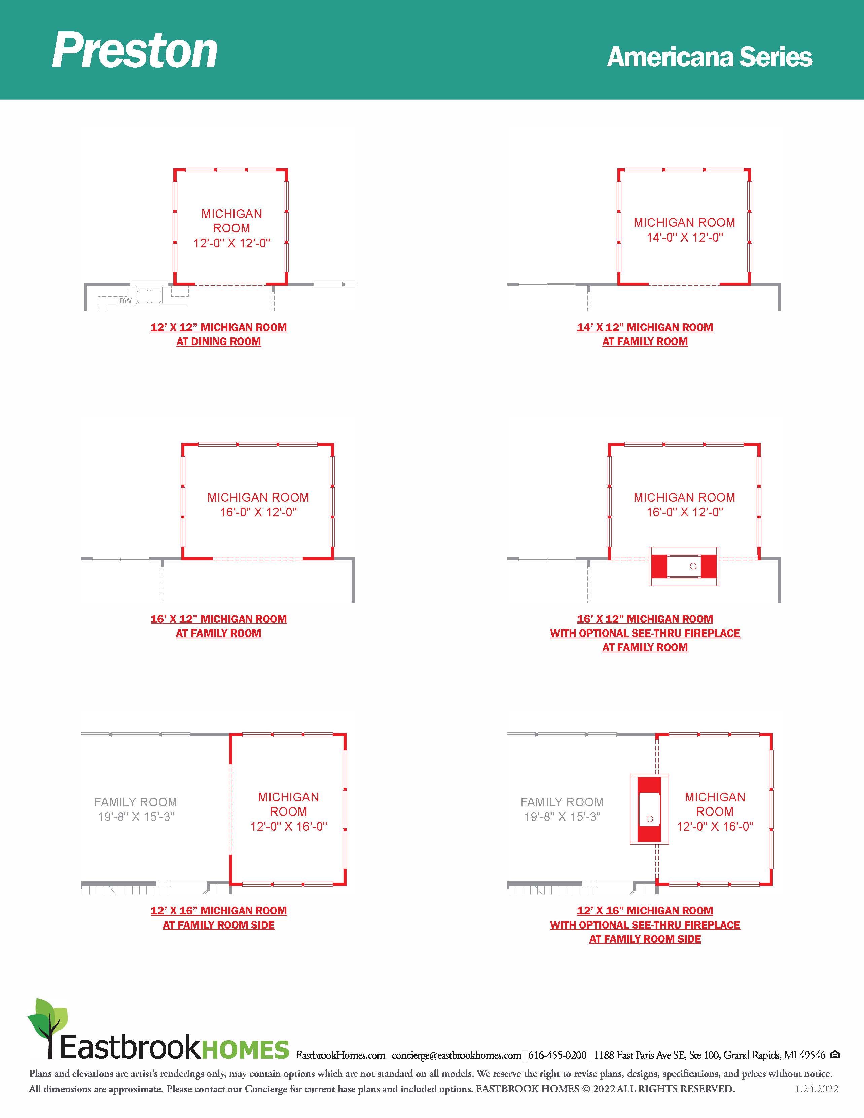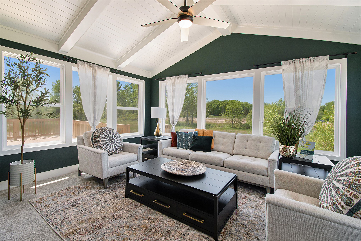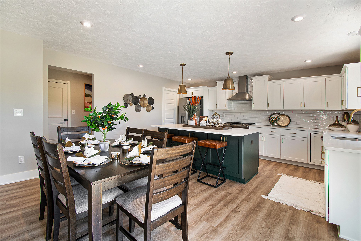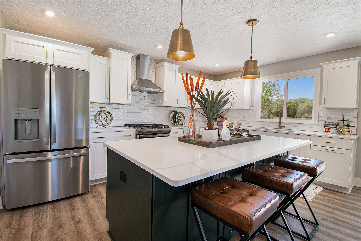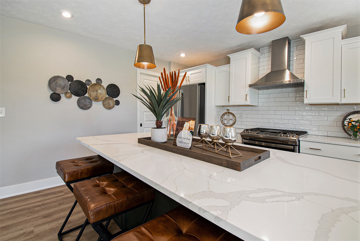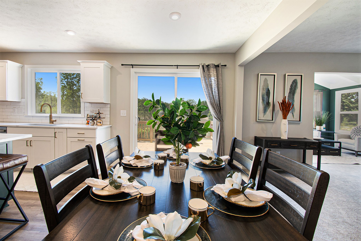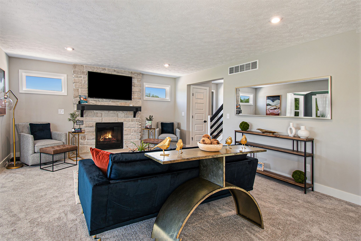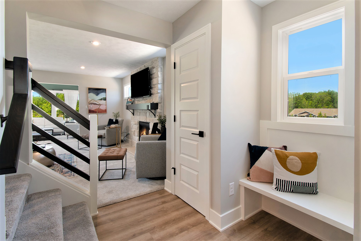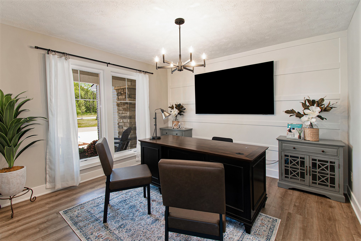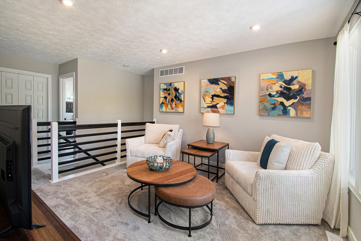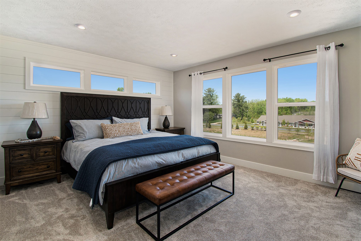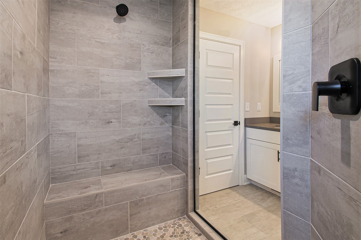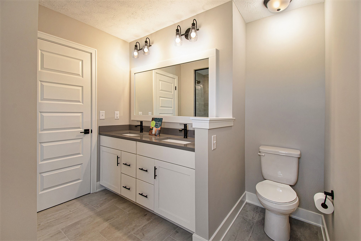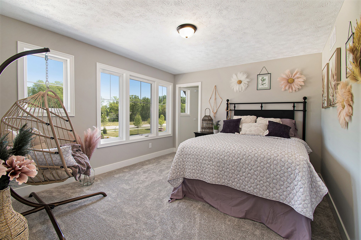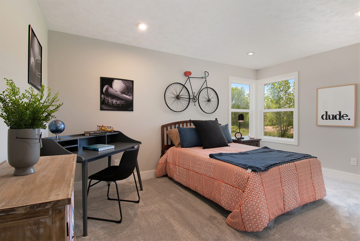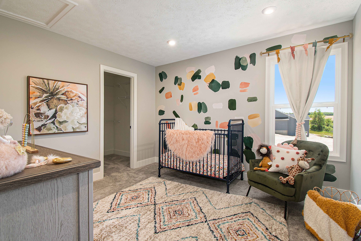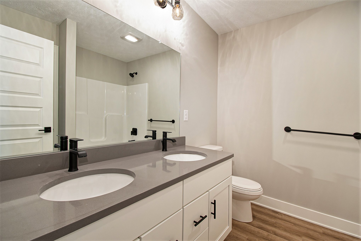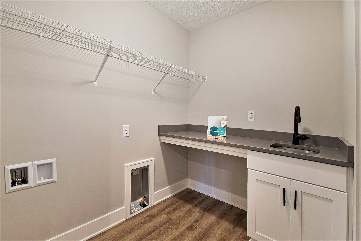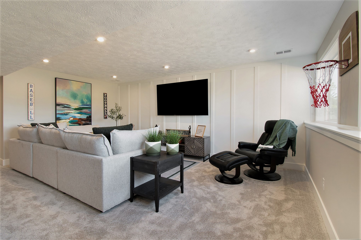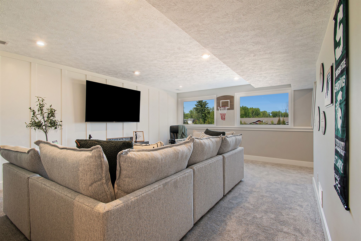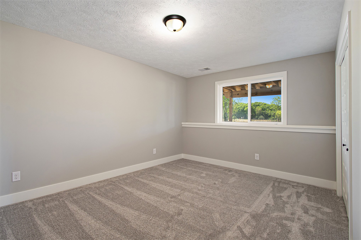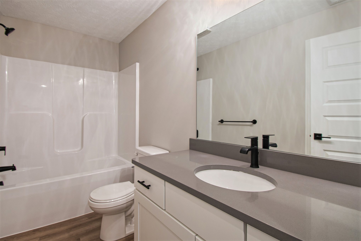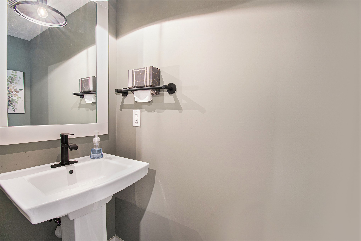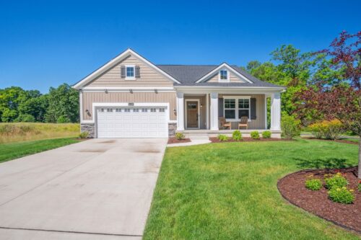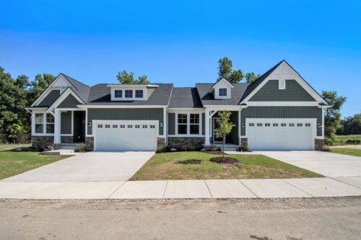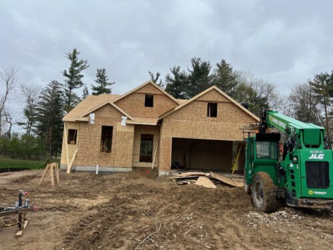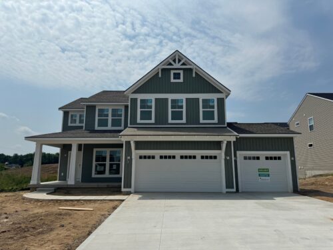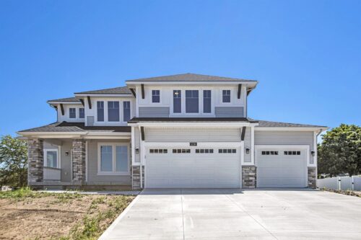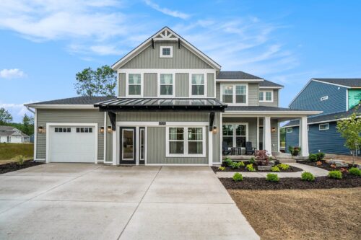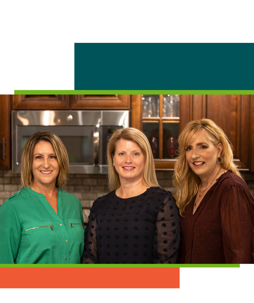- 2Floors
- 3231Square Feet
- 5Bedrooms
- 3Bathrooms
- 1Half Bathrooms
- 3Garage
Community Model Home - DeWitt Schools
Welcome to the “Preston” floorplan in DeWitt’s newest community, Thomas Farms. This home is our Model home in the neighborhood. There are many lots to choose from to build your dream home!
This Preston plan is stately and contemporary. It offers a two-story design with 3231 Sq. ft. of finished living space, with 5 bedrooms, and 3.5 baths on three levels of finished livable space.
As you enter this home from the columned covered front porch, the foyer has 2 coat closets with a built in bench between them. There is an Office on the other side of the foyer. Moving forward you will enter the Family Room, with a gas fireplace with stone surround. The family room transitions smoothly into the dining area, with its sliding door to the 22 X 12 wood deck. The kitchen has a large pantry, a central island, and plenty of counter and cupboard space. The mudroom has a large coat closet and links the half bath with the three-car garage. A bonus space in this home is a large 12 X 16 four season room with vaulted, beamed ceiling which is located off of the Family Room.
On the upper level, the owner suite has a spacious bedroom, a generous walk-in closet, and a large bathroom with double vanity and oversized ceramic tiled shower. There are 3 other bedrooms upstairs (all with walk in closets), and a large Loft area. There’s also an upstairs laundry with folding counter and sink.
In the Lower Level, there is a large Rec room, 5th bedroom, full bathroom and large storage room
