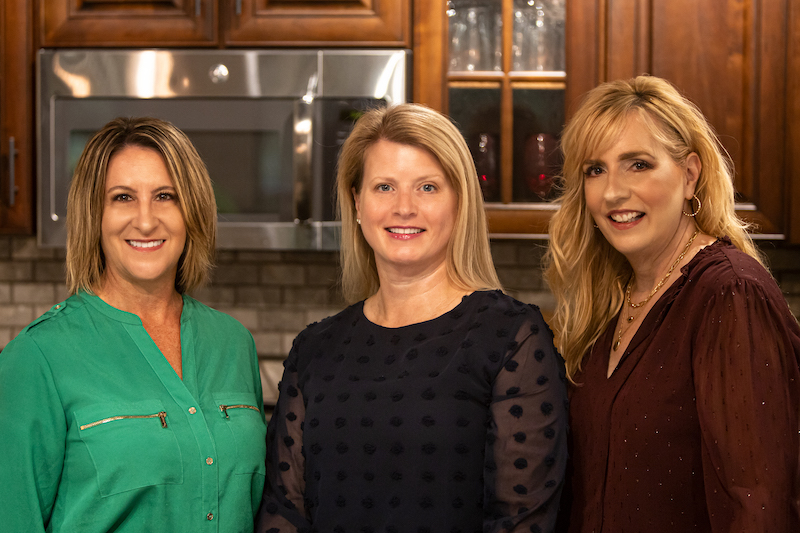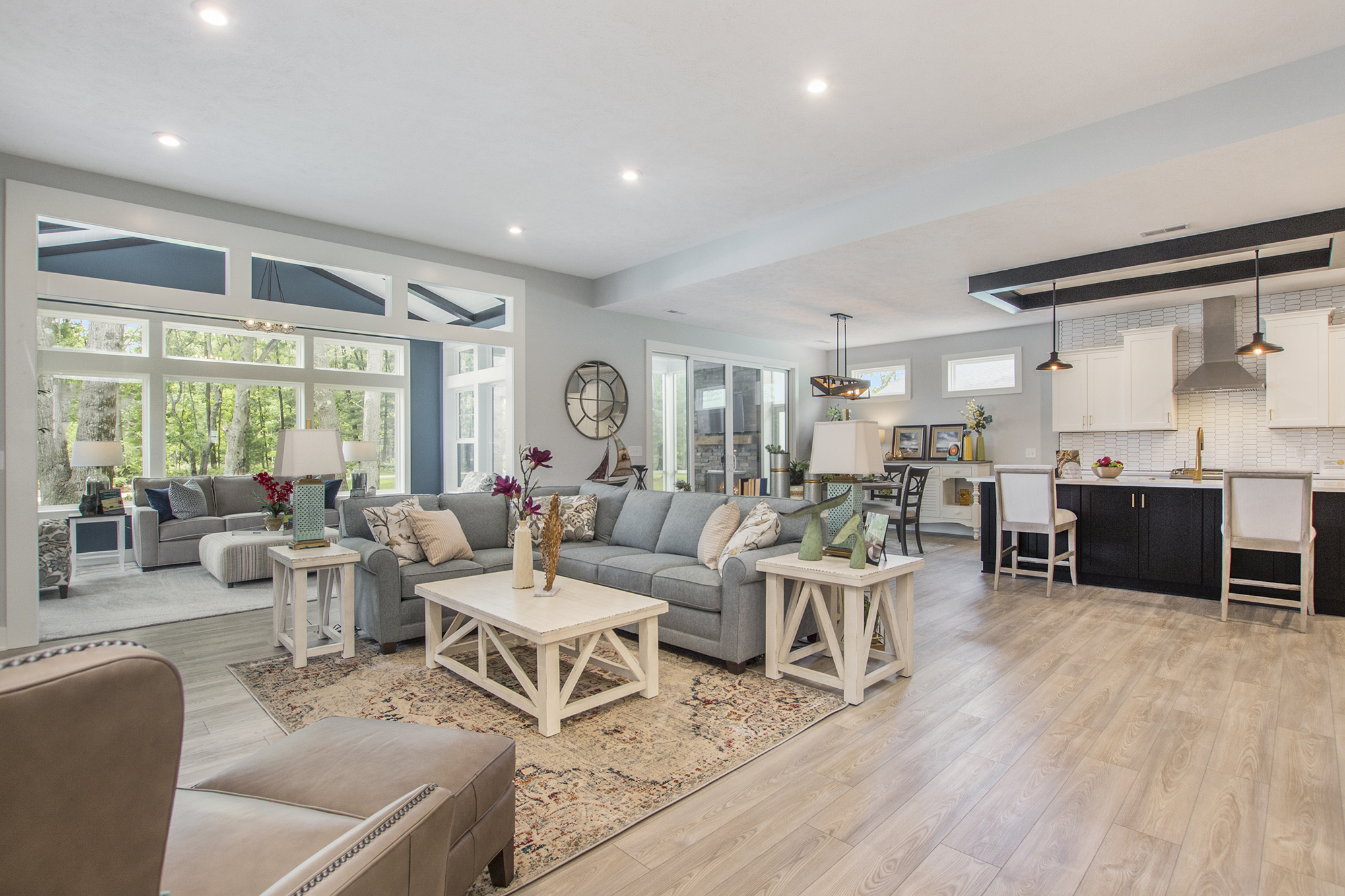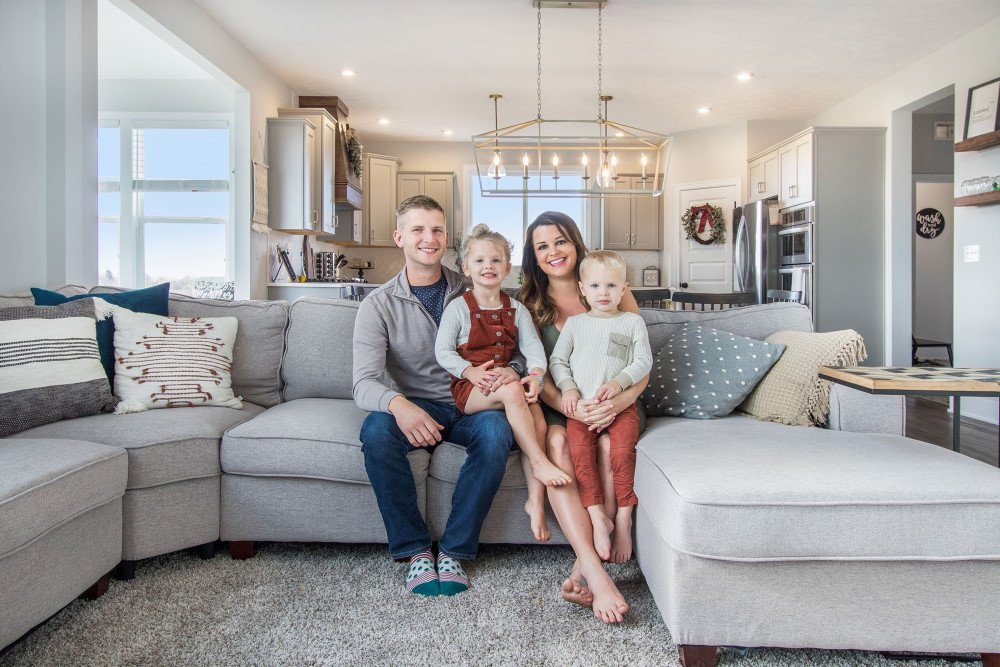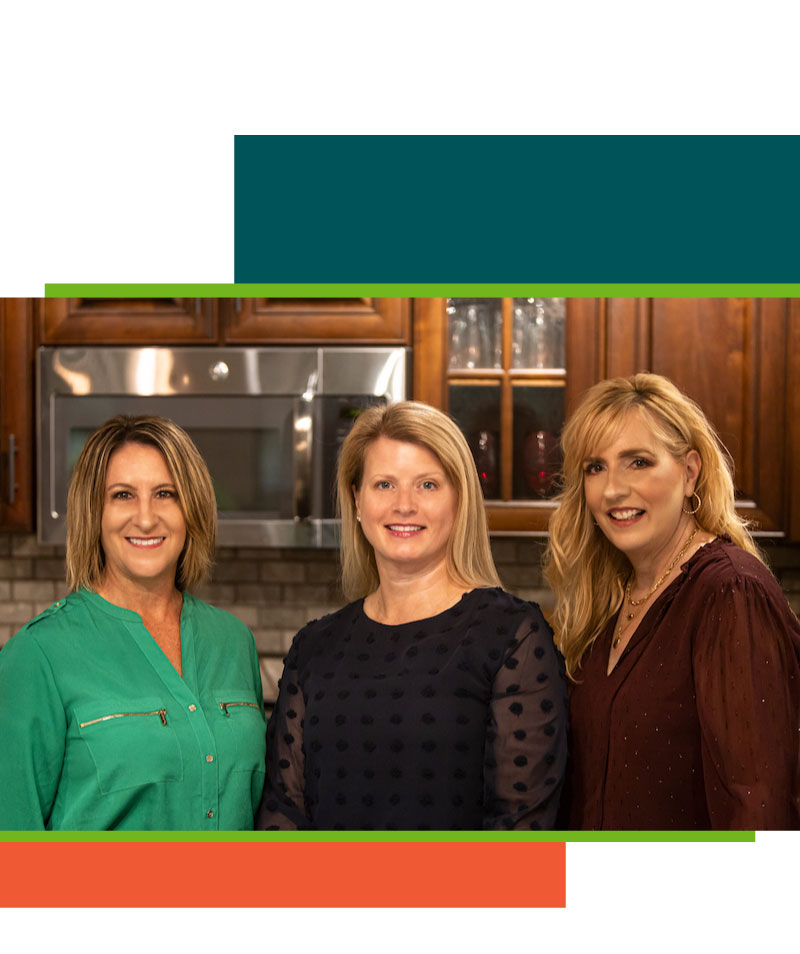Discover Your Home Plan
-
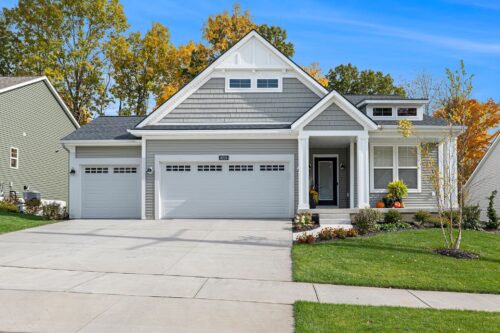
- 1,364
- 1
- 1.5
-
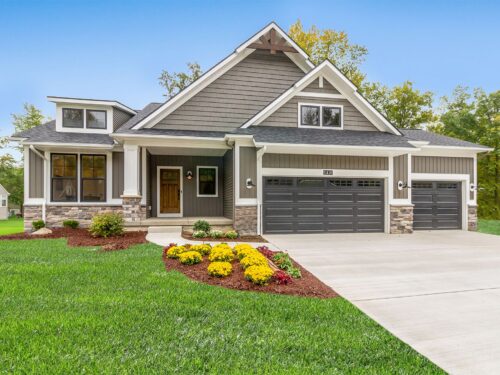
- 1,773
- 2
- 2
-
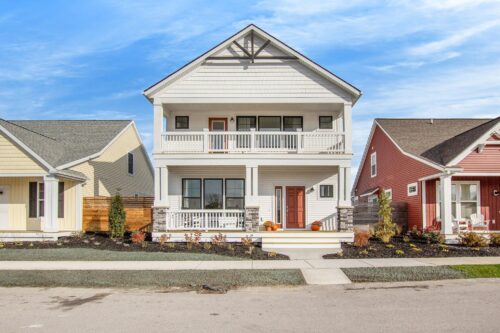
- 1,934
- 3
- 2.5
-
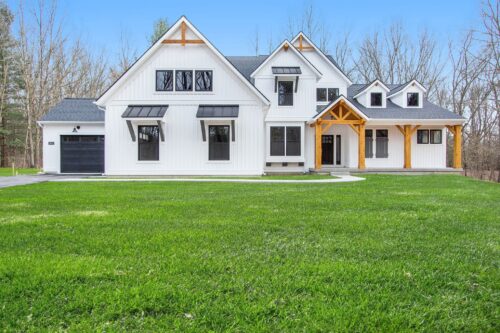
- 2,806
- 4
- 2.5
-
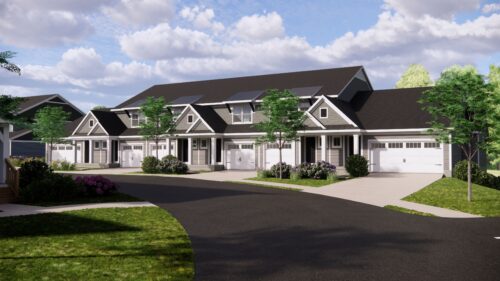
- 3
- 2
-
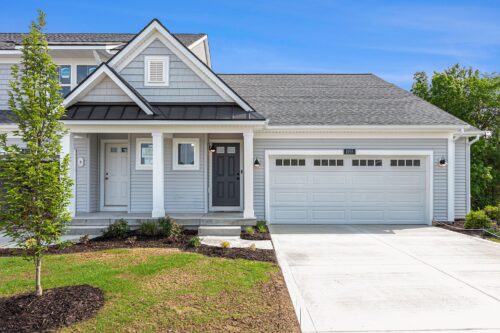
- 1,041
- 1
- 1.5
-
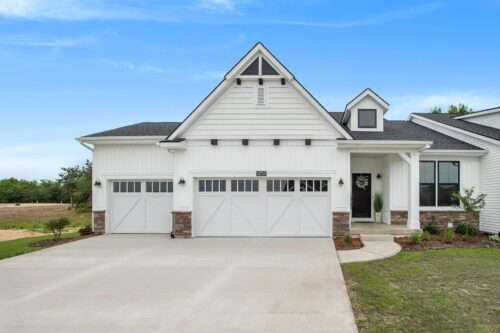
- 1,357
- 1
- 1.5
-
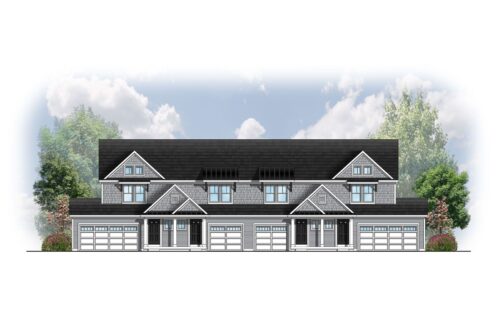
- 1,524
- 3
- 2.5
-
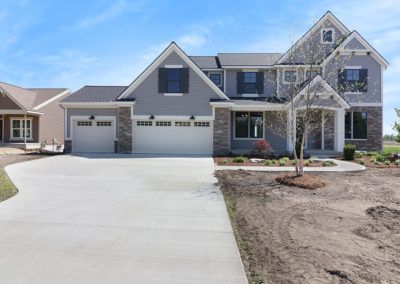
- 2,528
- 4
- 2.5
-
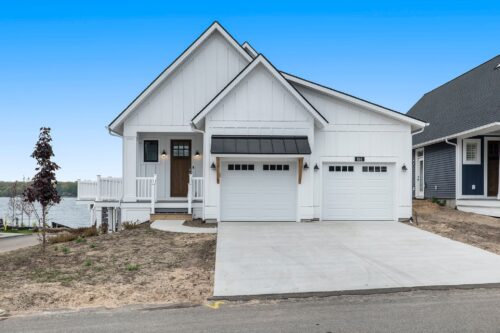
- 2,324
- 3
- 3.5
-
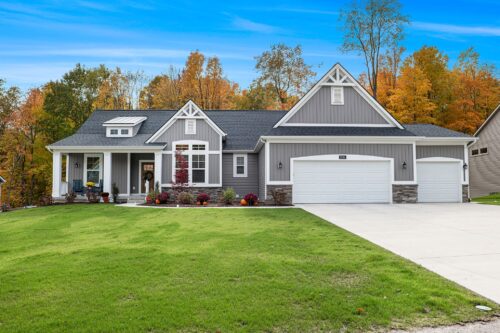
- 2,220
- 3
- 2.5
-
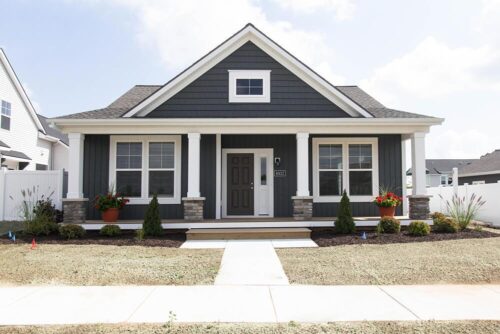
- 1,388
- 2
- 2
-
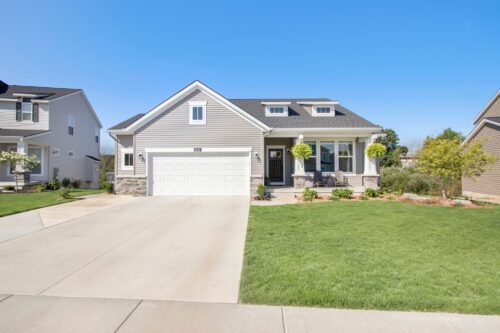
- 1,499
- 3
- 2
-
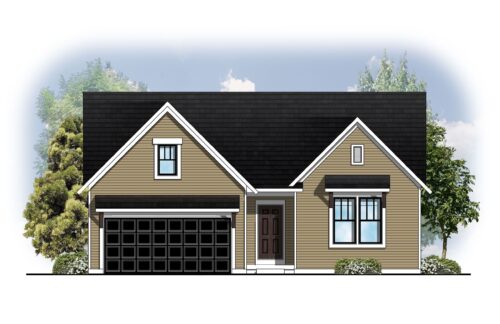
- 1,592
- 3
- 2
-
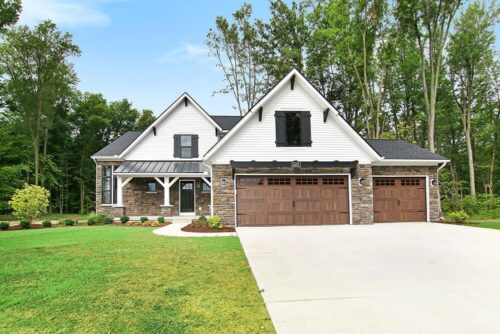
- 2,373
- 4
- 2.5
-
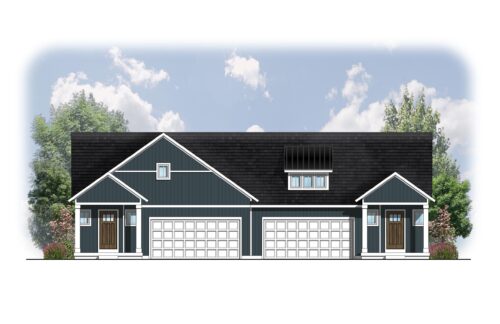
- 1,097
- 1
- 1.5
-
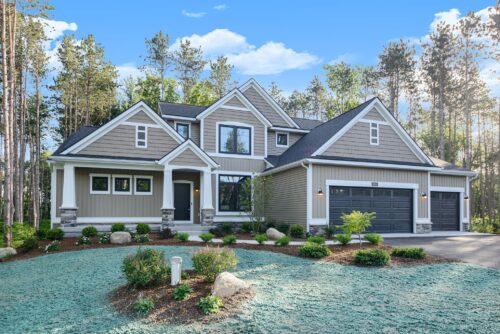
- 2,244
- 4
- 2.5
-
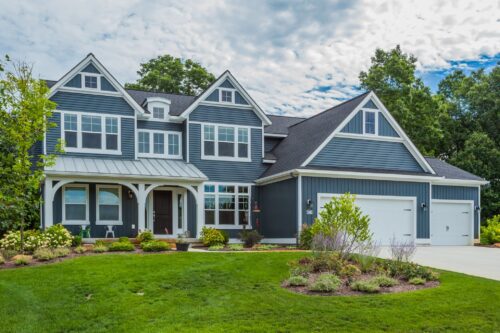
- 2,935
- 4
- 2.5
-

- 1,774
- 2
- 2
-
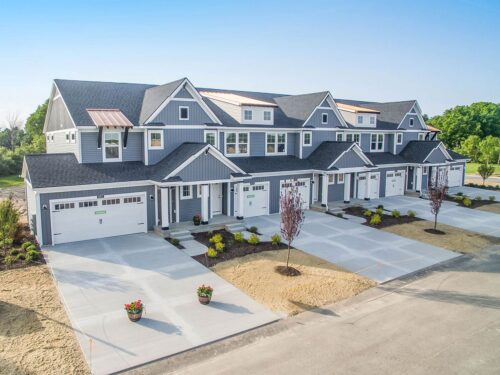
- 3
- 2
-
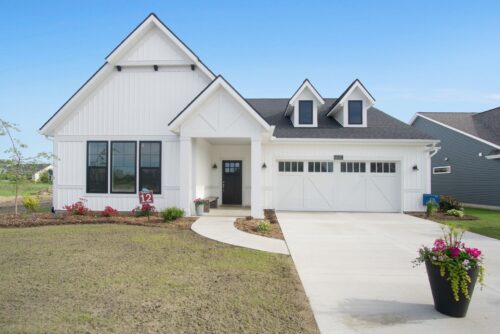
- 1,800
- 2
- 2
-
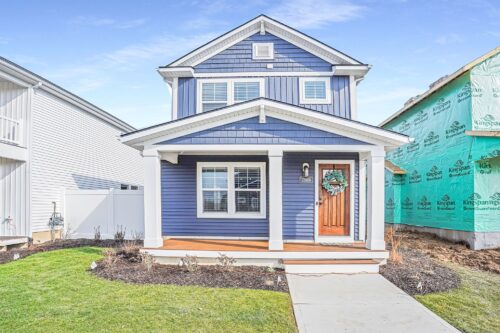
- 1,488
- 3
- 2.5
-
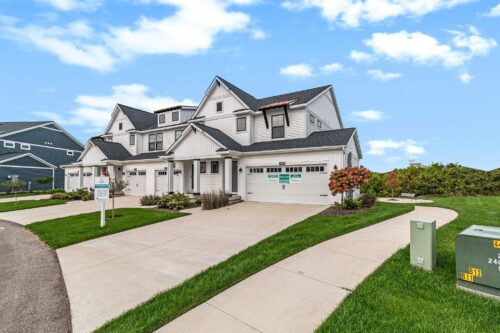
- 3
- 2
-
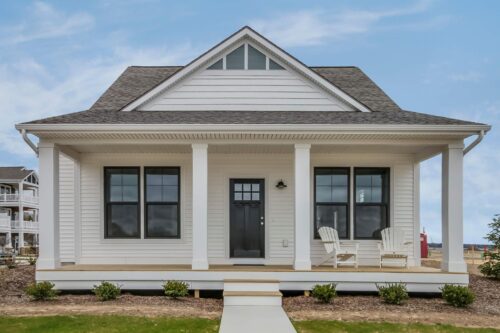
- 1,608
- 3
- 2.5
-
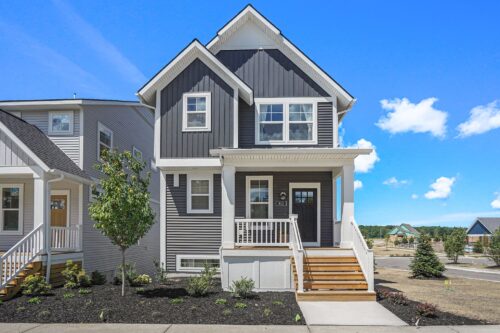
- 1,878
- 3
- 3
-
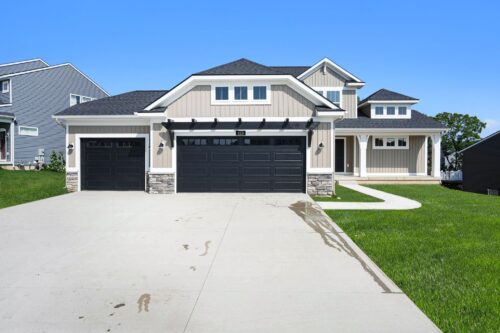
- 1,943
- 3
- 2.5
-
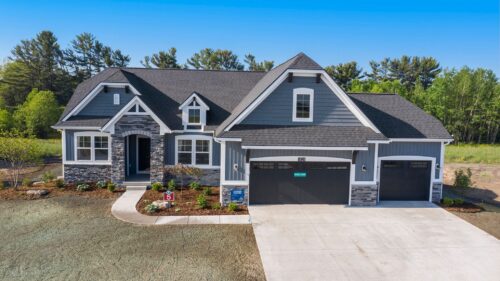
- 1,918
- 3
- 2
-
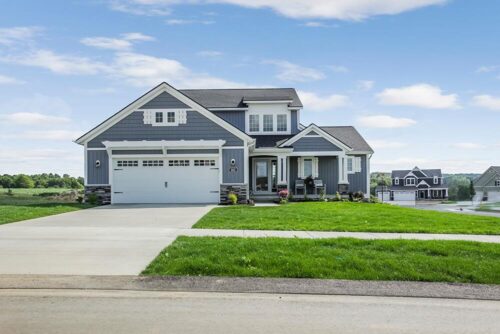
- 1,857
- 3
- 2.5
-
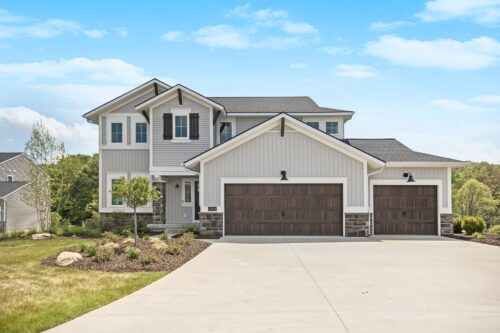
- 2,478
- 4
- 2.5
-
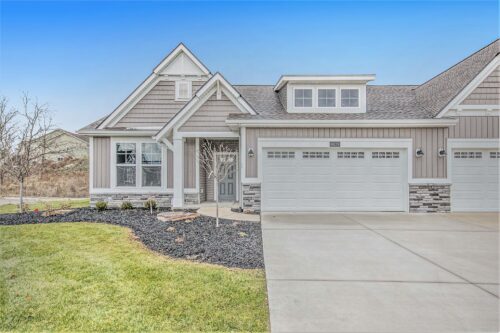
- 1,485
- 2
- 2
-
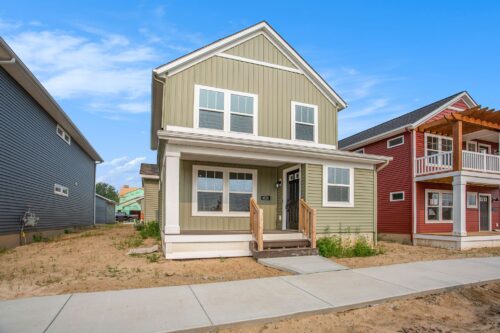
- 1,546
- 3
- 2.5
-
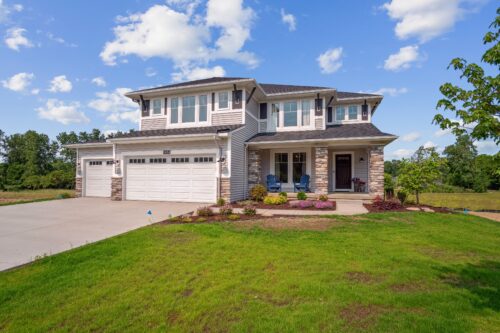
- 2,344
- 4
- 2.5
-
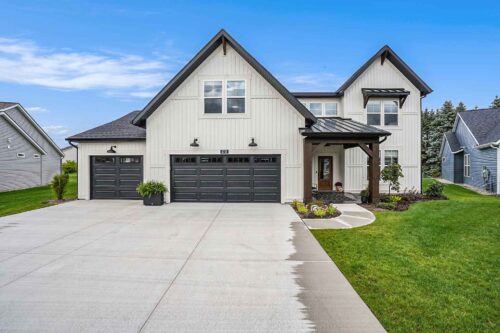
- 2,550
- 3
- 3
-
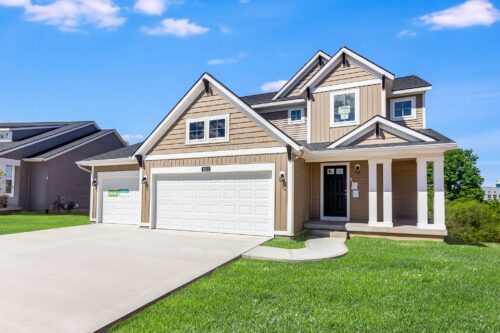
- 1,665
- 3
- 2.5
-
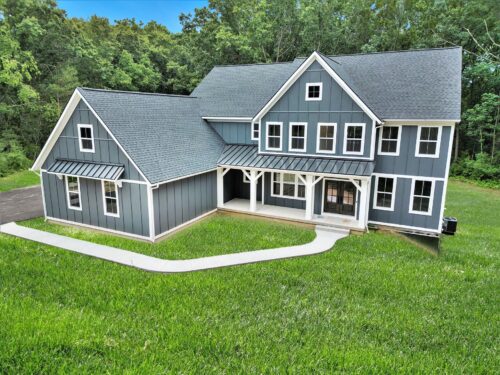
- 3,338
- 4
- 3.5
-
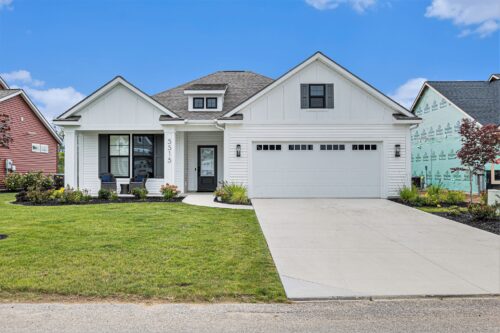
- 1,544
- 2
- 2
-
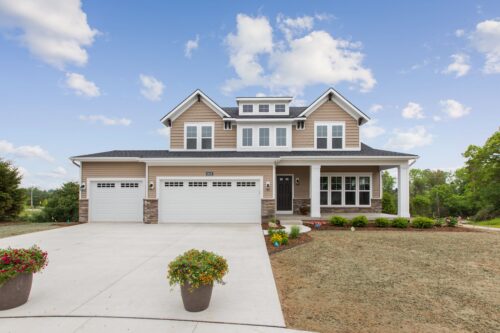
- 2,208
- 4
- 2.5
-
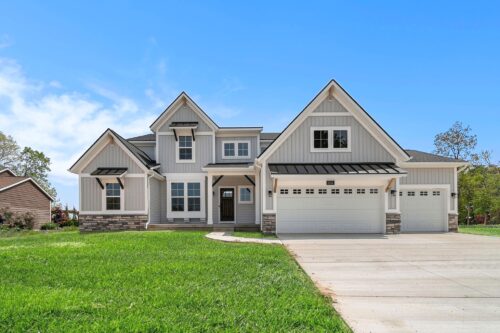
- 2,681
- 5
- 3.5
-
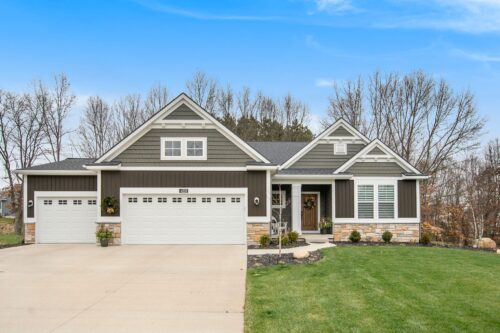
- 1,773
- 2
- 2
-
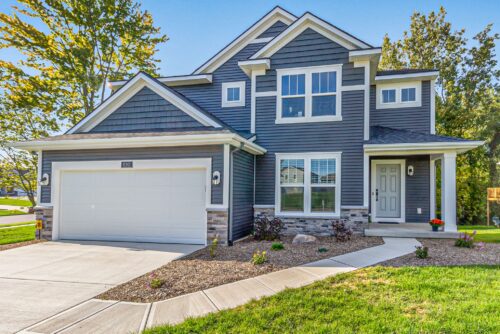
- 1,802
- 3
- 2.5
-
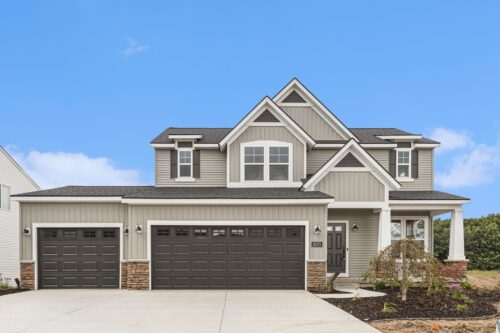
- 2,008
- 4
- 2.5
-
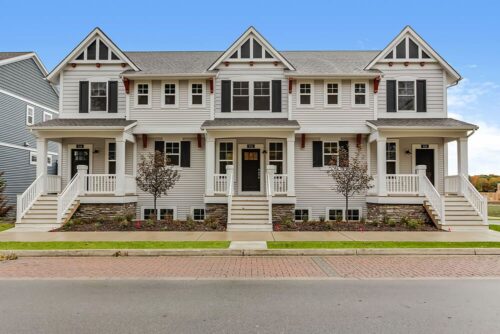
- 2,005
- 2
- 2.5
-
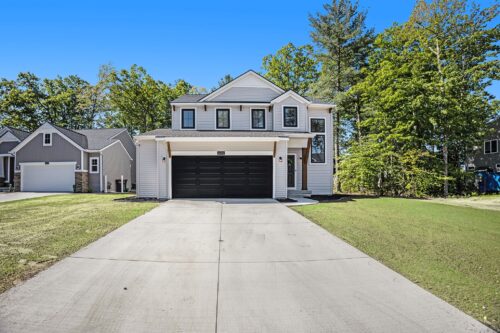
- 1,720
- 4
- 2.5
-
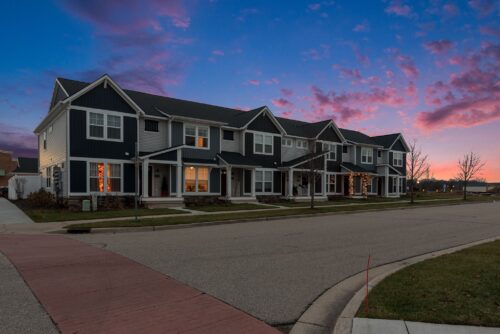
- 1,511
- 3
- 2.5
-
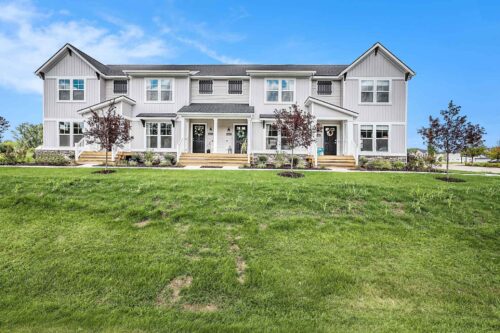
- 1,525
- 3
- 2.5
-
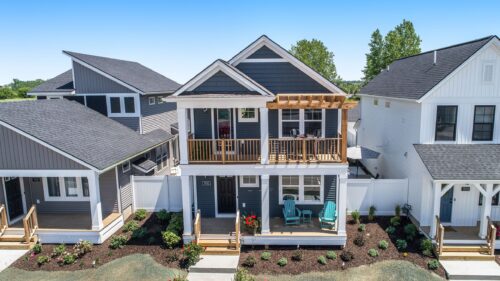
- 1,945
- 3
- 2.5
-
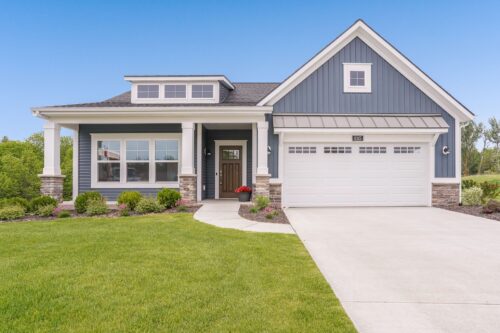
- 1,552
- 1
- 1.5
-
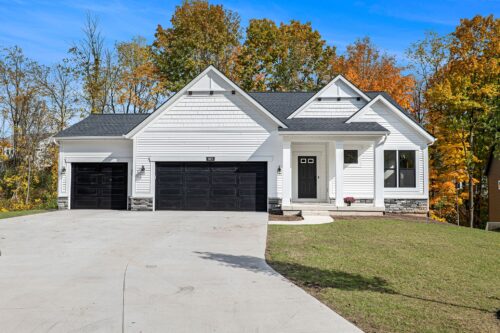
- 1,552
- 1
- 1.5
Eastbrook Home Plans
Looking to Build?
If your home search is leading you to the Greater Grand Rapids area, Lakeshore, or Greater Lansing area, Eastbrook Homes has a home plan designed for you. Build your dream home in cities across Michigan, including Byron Center, Grand Haven, Holland, Lowell, Rockford, East Lansing, Grand Ledge, and more! When you choose from our home plan library, you gain a uniquely designed home that fits your lifestyle. Choose between Single Family Homes, Condominiums, Courtyard Homes, and Townhomes. Start exploring our Home Plan Library today to find your fit.
