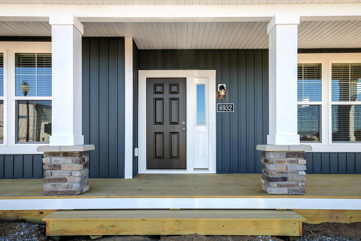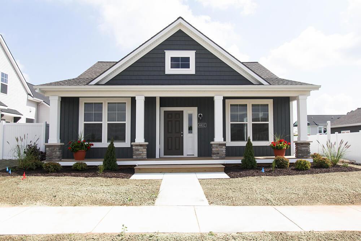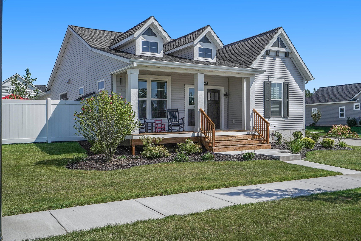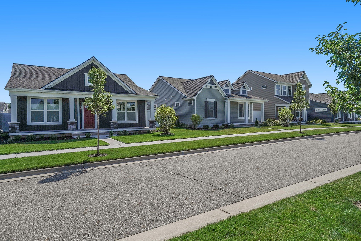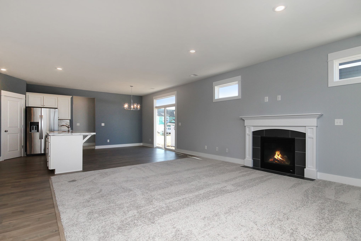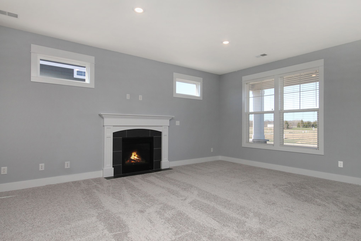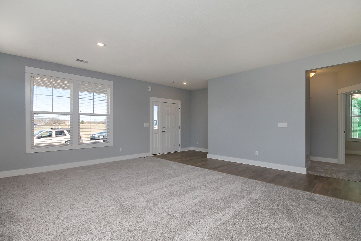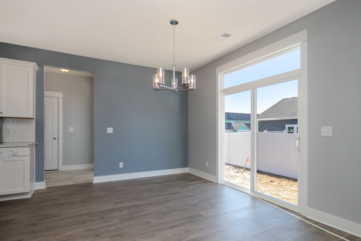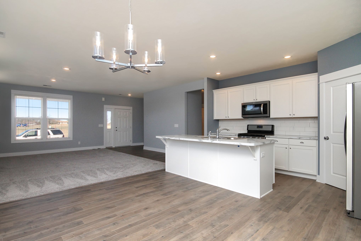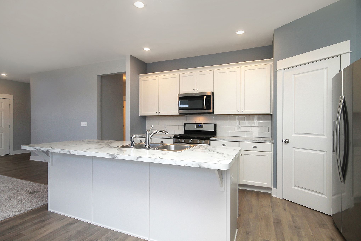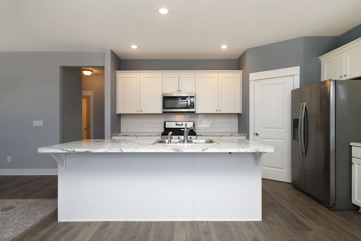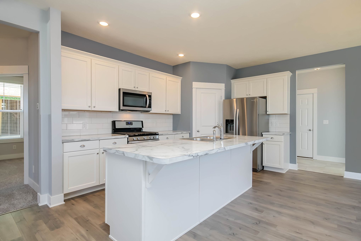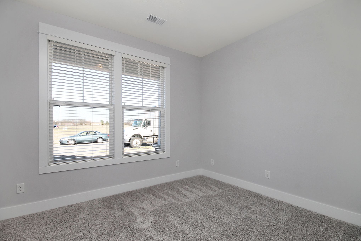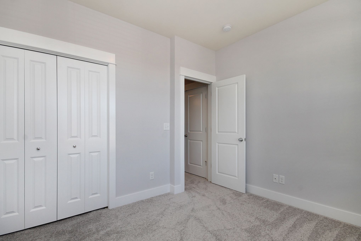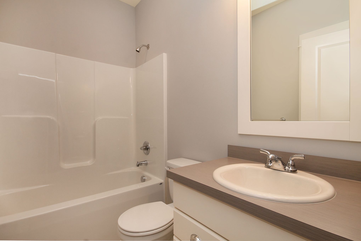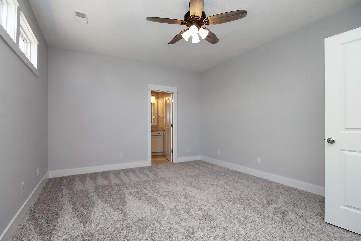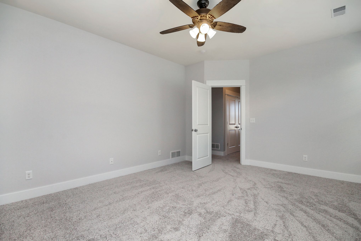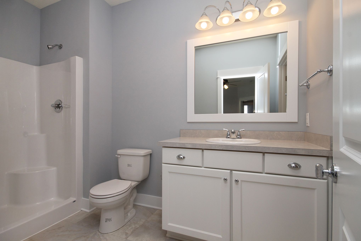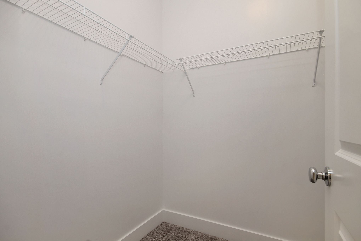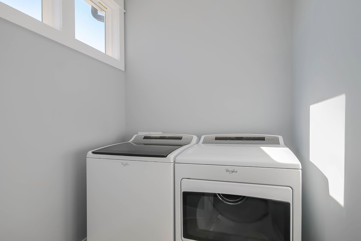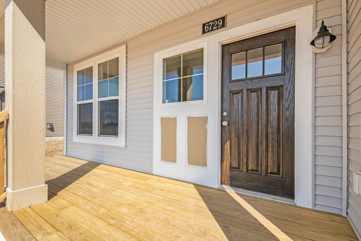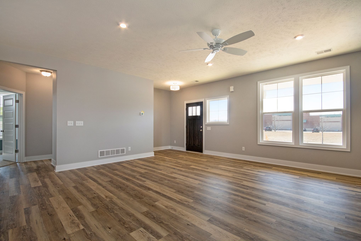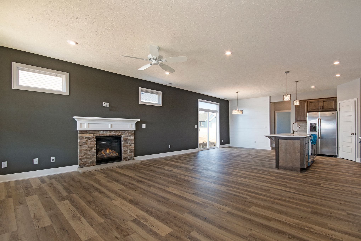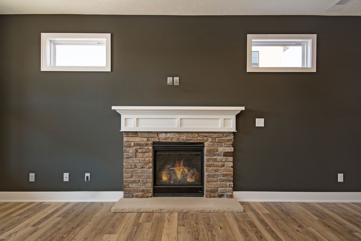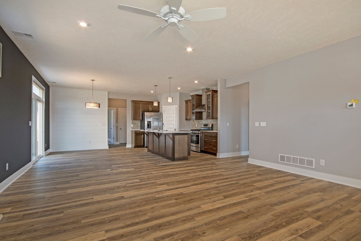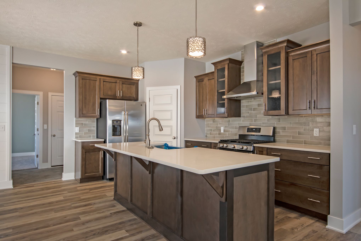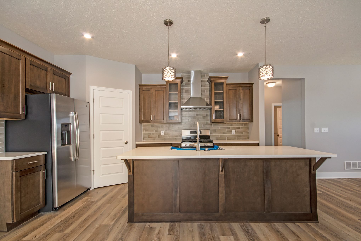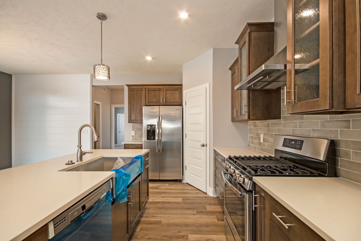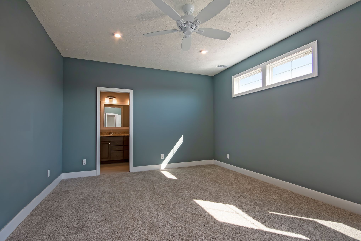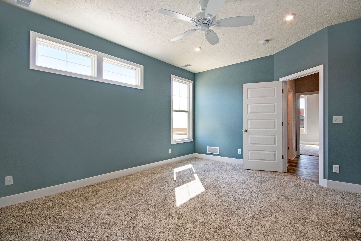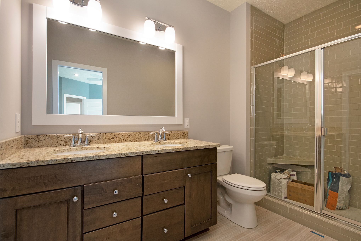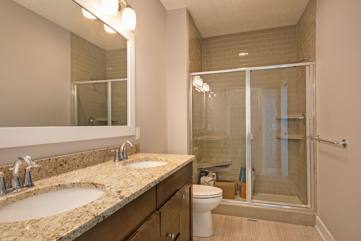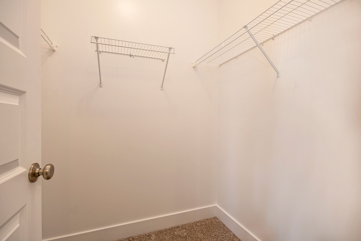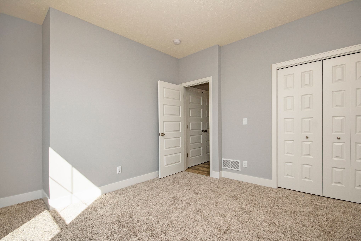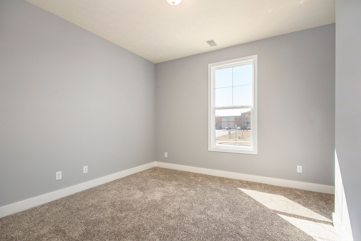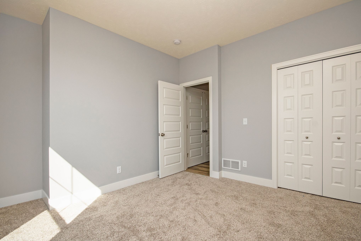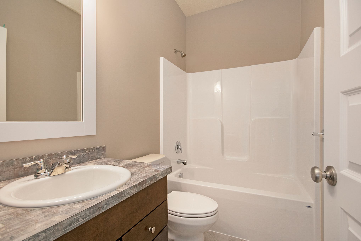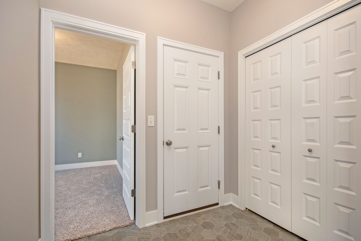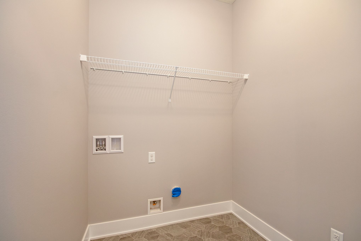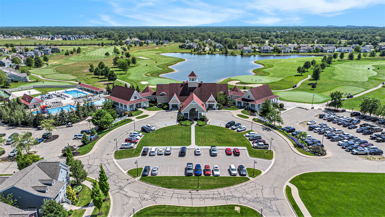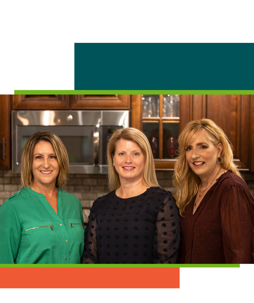- 2 Beds
- 2 Baths
- 1388 SQFT
- 1 Floor
- 1st Floor Owner's Suite
Home Plan
The Garland
Buildable Home Plan – Photos Are Representational
Allow us to introduce the Garland, part of our Traditional Series! Quaint, slightly coastal, and timeless, this home is reminiscent of times gone by. Perhaps the best feature of this charming homes is the fenced-in outdoor patios, designed to entertain family and friends.
The Garland home plan offers 1,388 square feet of main floor living space in a Traditional Neighborhood Design. Walk into your Garland home from the expansive front porch into your cozy family room, with a bedroom to left. Continue into the dining room and kitchen, a perfect setup for entertaining guest. Your main floor owner-suite is a perfect retreat after a long day. This home plan can be personalized to suit your needs with one, two, or three bedrooms. The mudroom conveniently connects to the garage, laundry room and kitchen, as well as the option to add an office or a guest suite.
Love this home? Please note that this is a ready-to-build home plan, which means that style, selections, and options are representational. You’ll be able to personalize this home to your liking, and your final price will depend on what options you choose! Contact us for more information on ready-to-build home plans.
