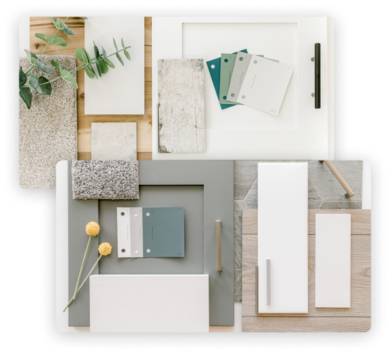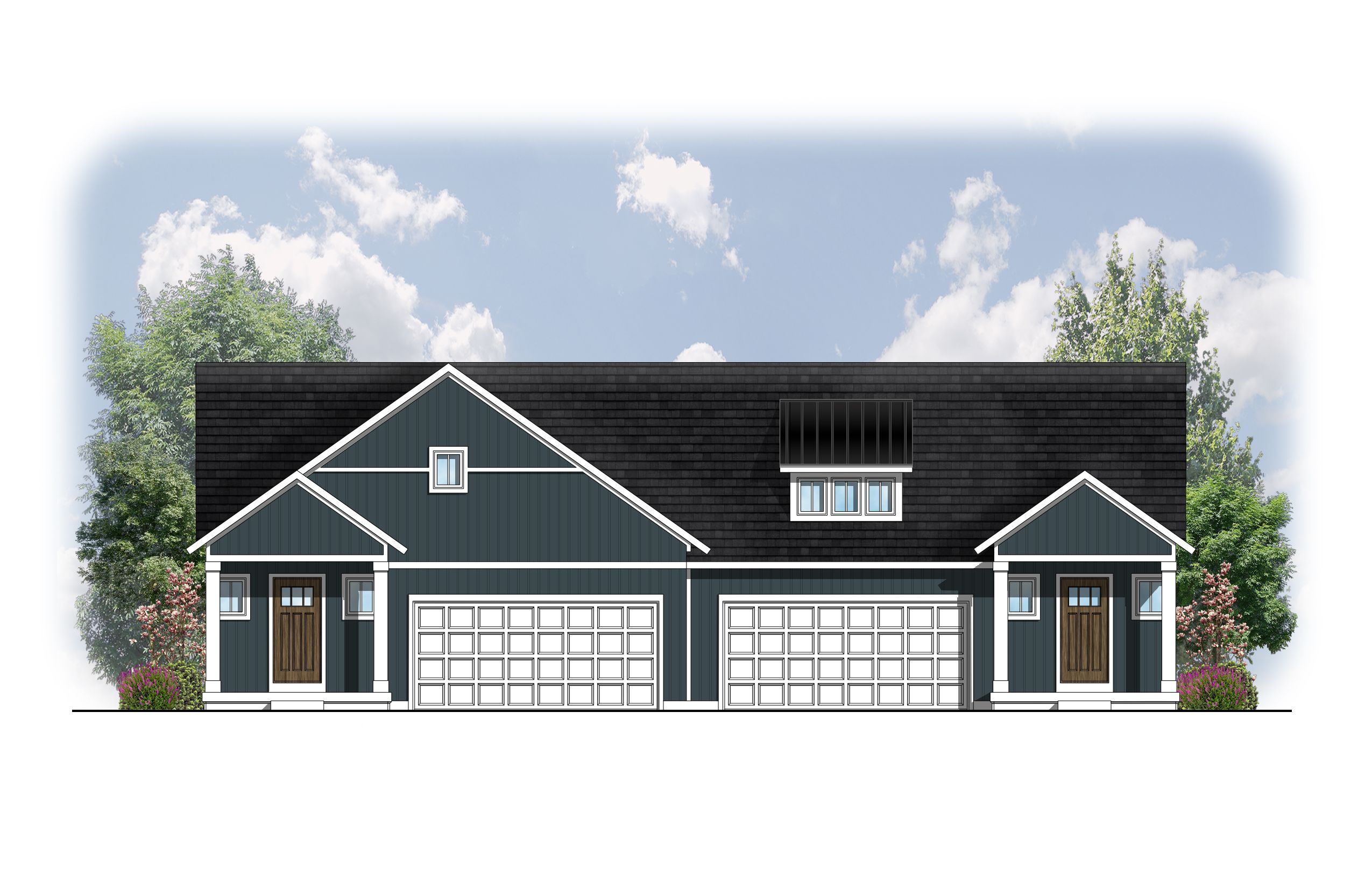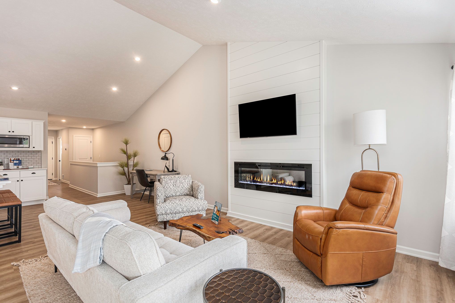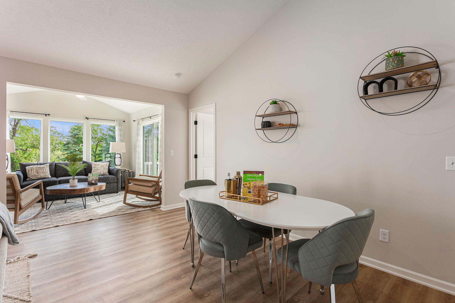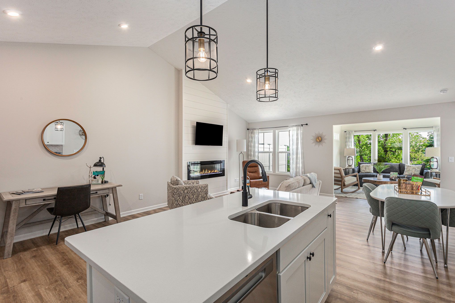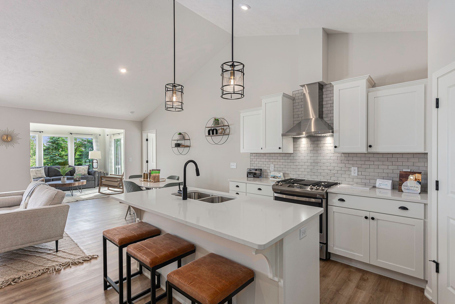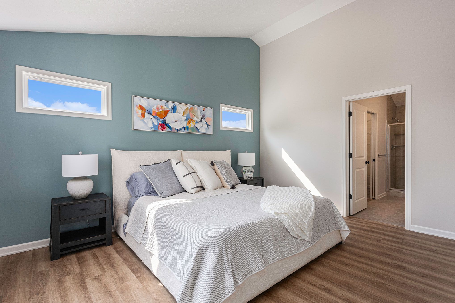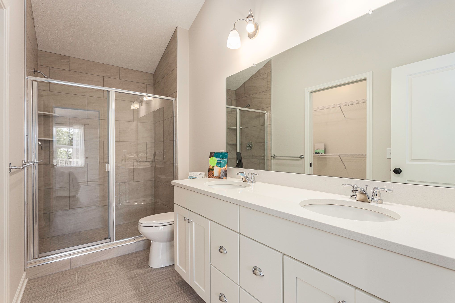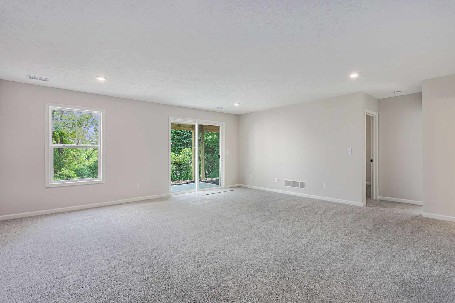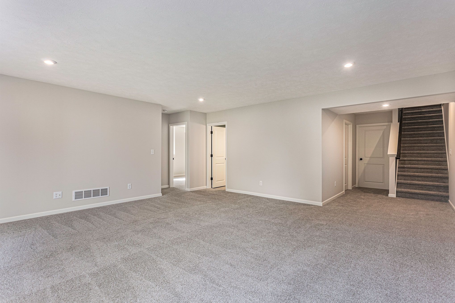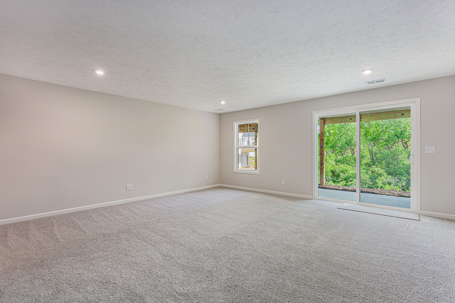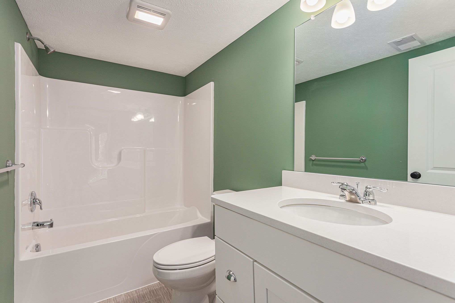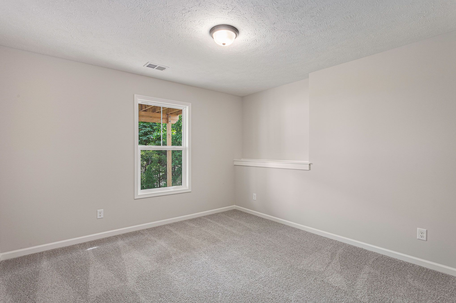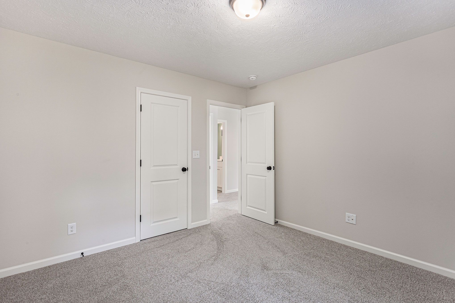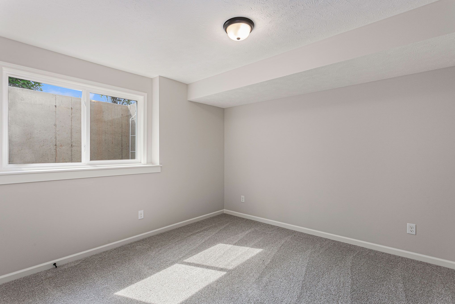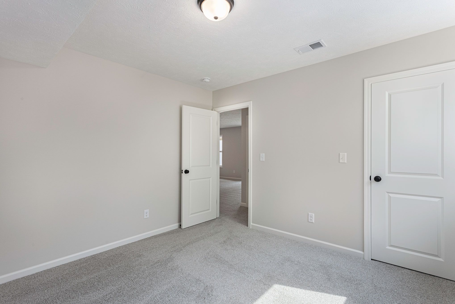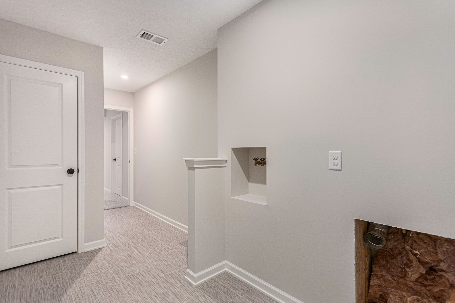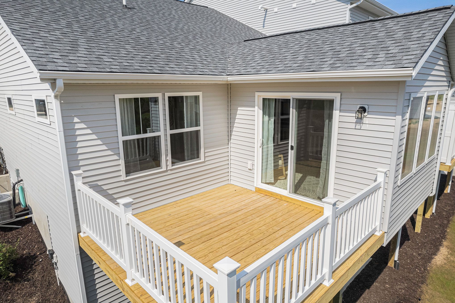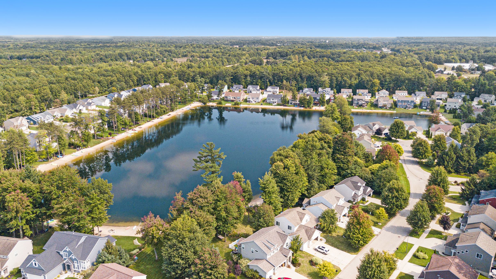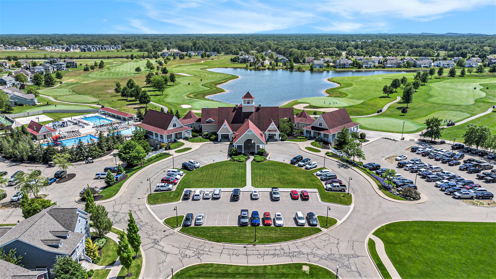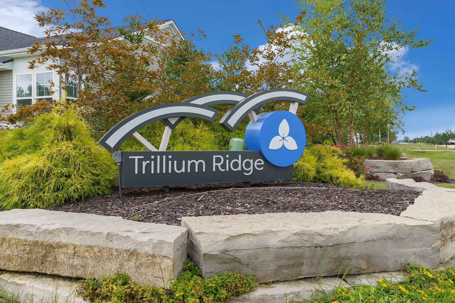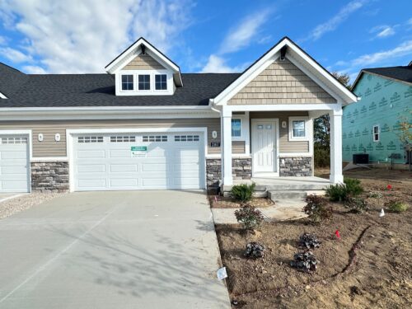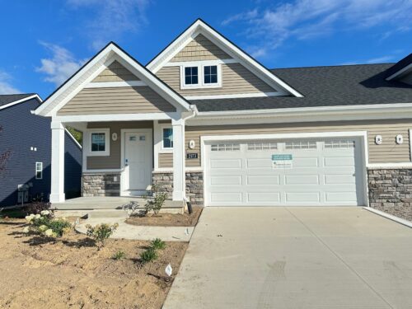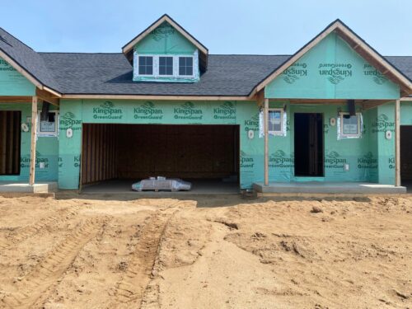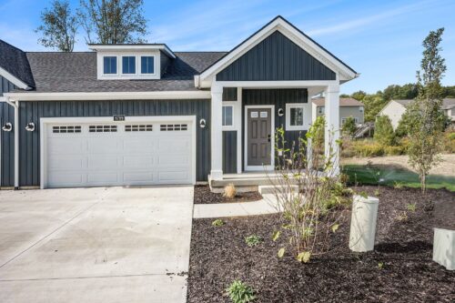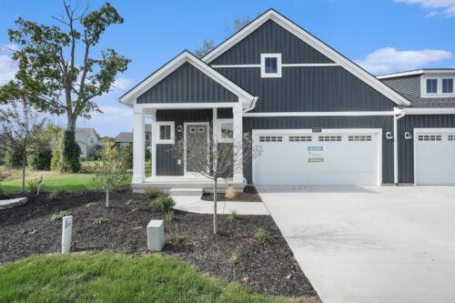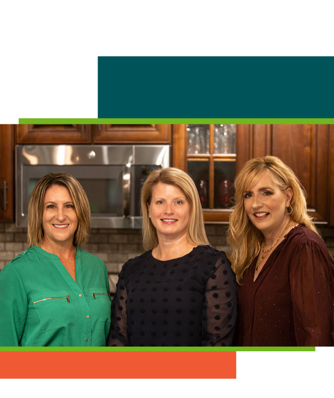- 1 Beds
- 1.5 Baths
- 1097 SQFT
- 1 Floor
- 1st Floor Owner's Suite
Home Plan
The Haven
Buildable Home Plan – Photos Are Representational
We are excited to introduce the Haven condominium! This ranch home plan provides you with main floor living with the option to finish the lower level if you desire more space for family or friends. Keep reading for a descriptive tour of this home plan!
From the porch, you’ll enter the Haven and find a powder room, coat closet, and stairs that lead to your lower level. Continuing on, you’ll walk into the kitchen, and pantry area. As part of the open concept floor plan, your family room is located right off of the kitchen, which is perfect for entertaining. Across the whole open space, you’ll have cathedral ceilings which make the room seem even larger. Off of the family room, you’ll be able to access your own private deck, a great space for summer grilling.
Also off of the family room is your owner suite, complete with a large walk-in closet and full bathroom.
If you choose to finish your lower level, you can also gain a recreation room, a second bedroom, a full bathroom, and extra storage space. This can be a convenient way to add more space to your home plan, while still maintaining your main floor living.
Love this home? Please note that this is a ready-to-build home plan, which means that style, selections, and options are representational. You’ll be able to personalize this home to your liking, and your final price will depend on what options you choose! Contact us for more information on ready-to-build home plans.
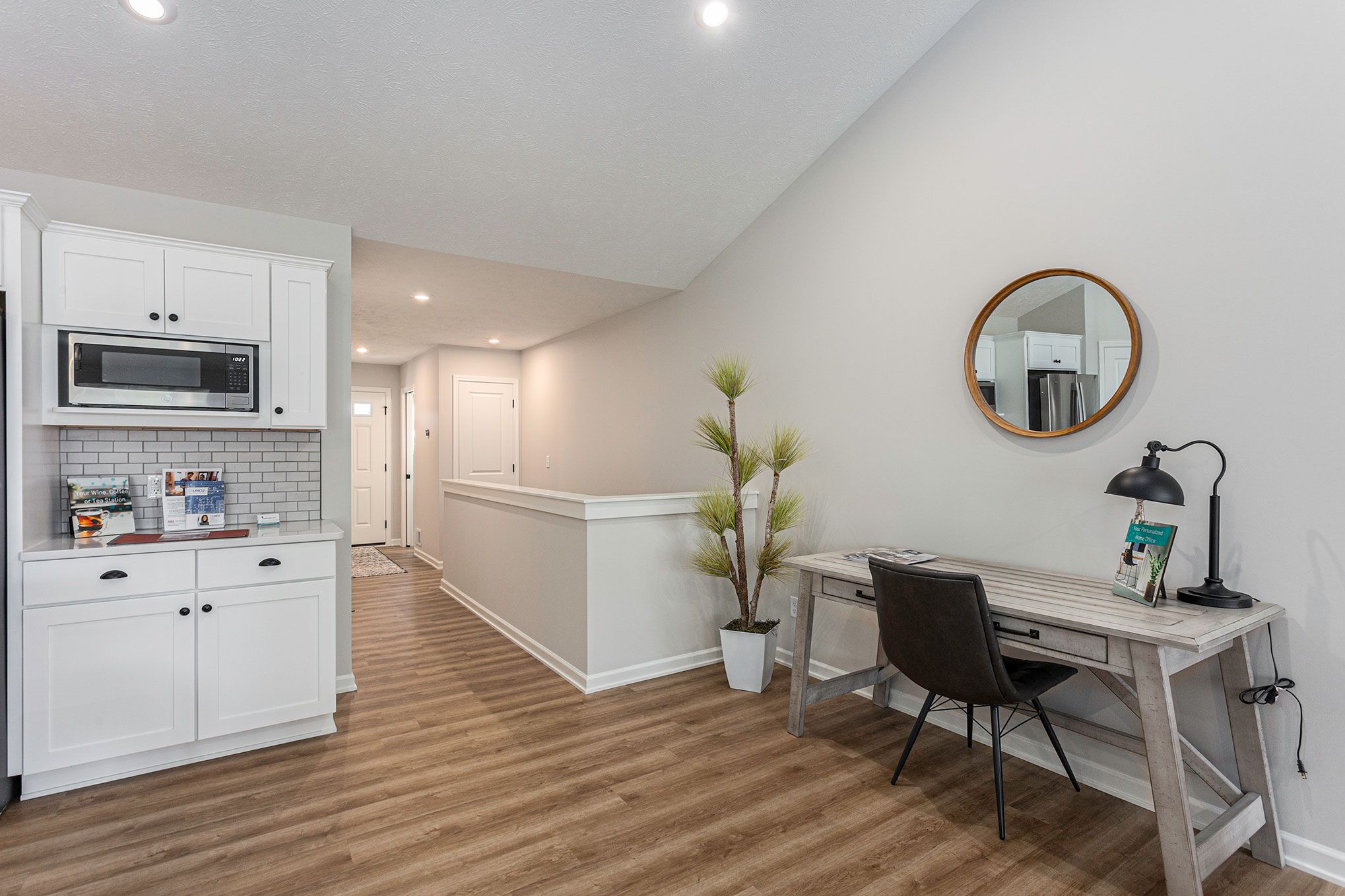
NEW: Personalize Your Townhome with Ease
Streamline Your Selections with Our Exclusive Townhome Collections!
Say goodbye to decision fatigue. Our five style-driven palettes - Classic, Natural, Cool Simplicity, Modern, and Farmhouse - make it easy for townhome buyers to complete their selections process. Whether you're looking for a cozy fireplace or a stunning tile shower, our curated enhancements will help you create your dream home in a snap. Learn more in our Eastbrook University and reach out today to get started!
