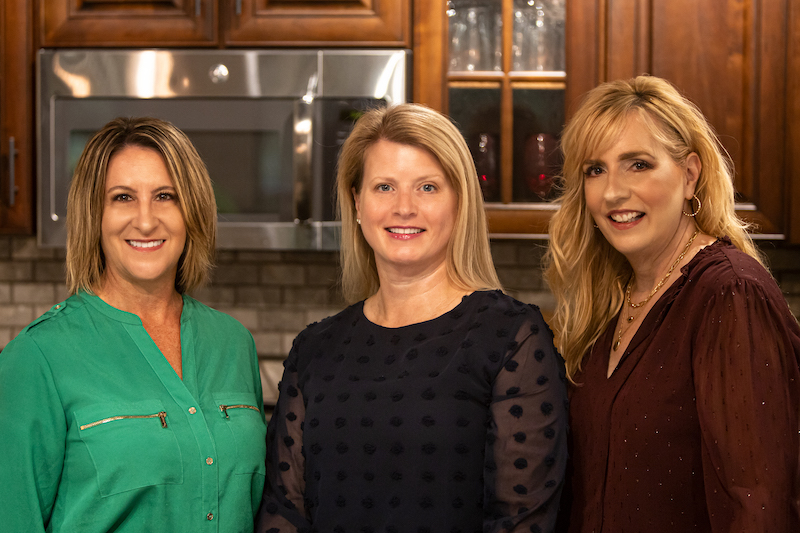Summer’s Hottest Home Plans
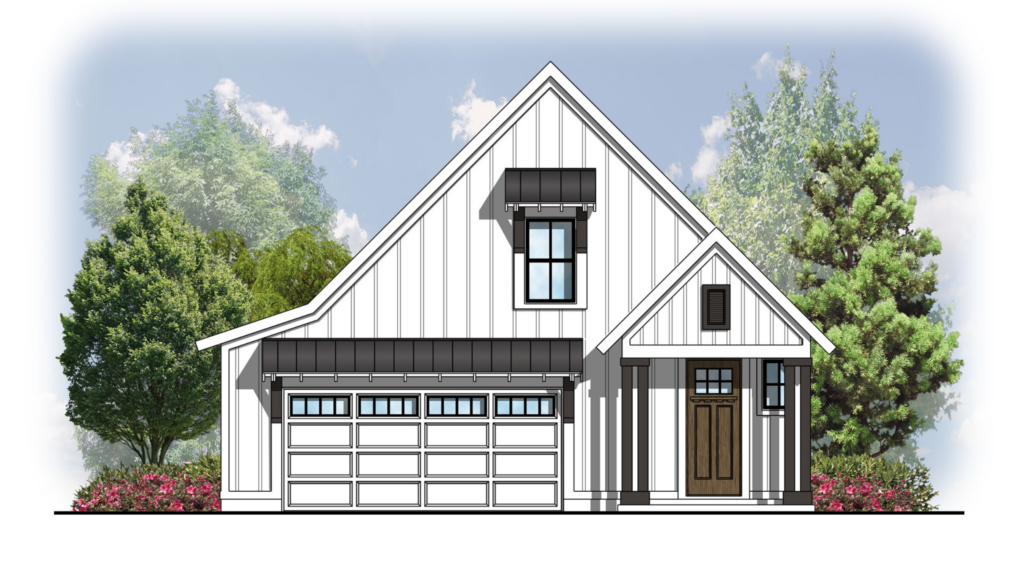
The long summer days afford hours of sunlight that can brighten up your home with warm, refreshing natural light. Check out the hottest summer home plans from Eastbrook Homes, tailor-made for capitalizing on the warm weather months through open-concept rooms, large windows, and outdoor spaces perfect for relaxing in the sun or for hosting an evening cookout in the crisp, West Michigan air!
Note: Before you fall in love with a home plan, make sure it can be built in your desired location or community!
New Townhomes
The Carter
The Carter Townhome is a 3 bedroom, 2 1/2 bathroom design comprising 1,524 square feet. This new, modern design is available as a middle or end unit, each featuring its own unique look.
For middle units, a cozy entryway offers a powder and coat room before climbing the stairs to the second floor. The main level includes a kitchen, pantry, dining room, family room, and outdoor deck in a spacious, open floor plan. with access to a private deck. The top-floor owner’s suite is nestled next to two additional bedrooms, another full bathroom, and a laundry room.
End units of the Carter Townhome offer a ranch layout with a main level and an unfinished basement, which can be converted into additional bedrooms or a recreation room.
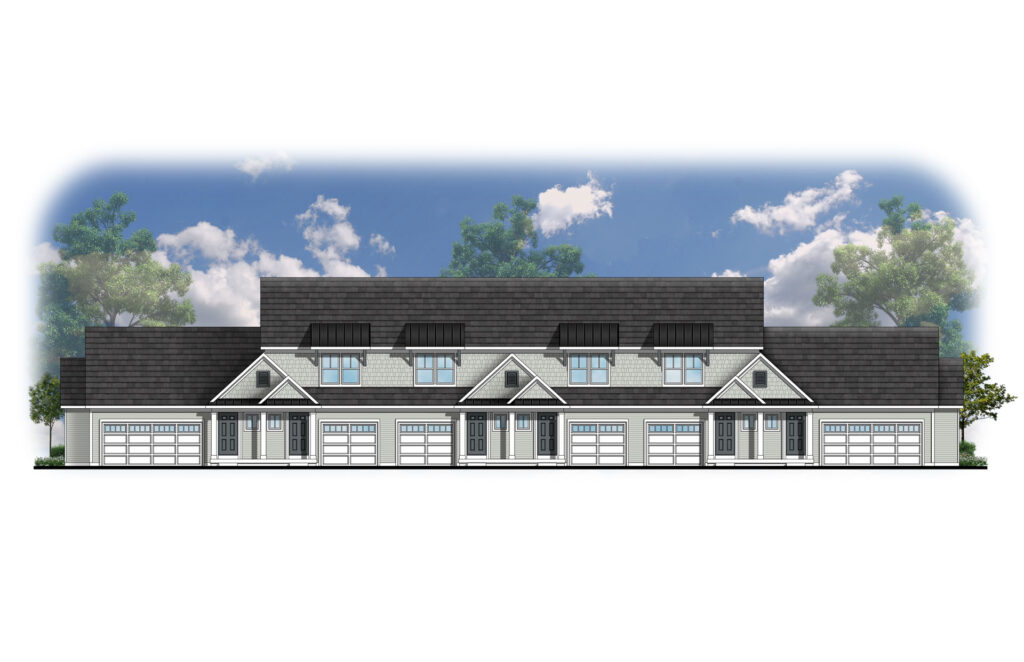
The Cass
The Cass Townhome is a spacious, affordable design that makes the most of every one of its 1,041 square feet, including 1 bedroom, and 1 1/2 bathrooms.
End units of the Cass Townhome feature a ranch layout with a main level and an unfinished basement that holds the potential for 2 additional bedrooms. The main level includes a kitchen, family room, owner suite, and deck.
Middle units utilize an open-concept main level that includes a kitchen, dining room, and family room, as well as access to a private deck. The second floor features the owner suite with a full bathroom and walk-in closet.
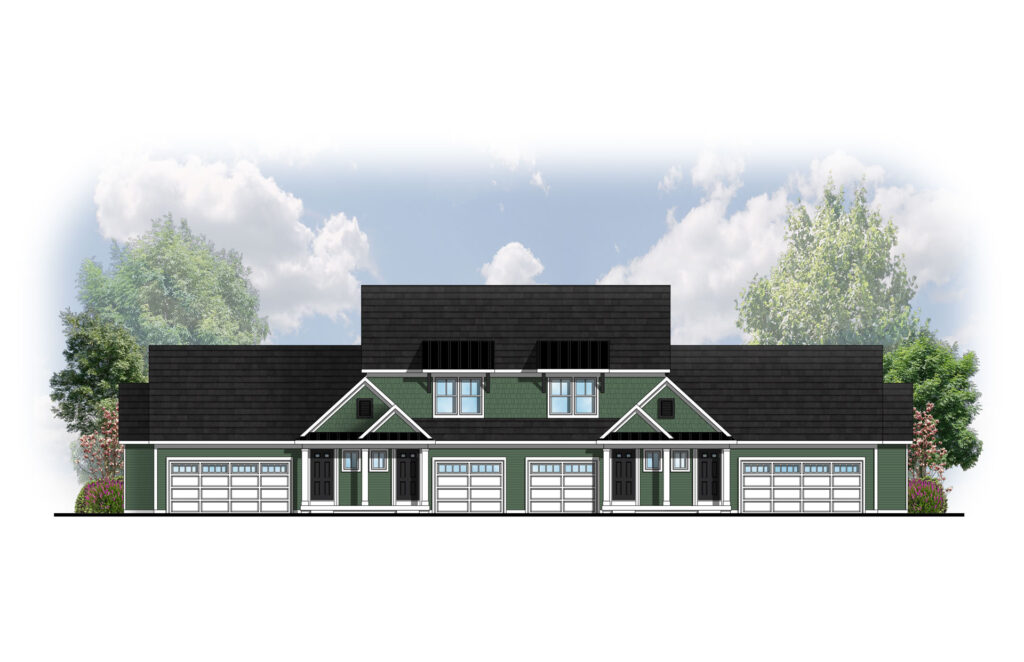
The Cora
The Cora Townhome is a modern and open townhome design that provides a high-quality home at an efficient price point, with plenty of upgrade options, such as a Michigan Room and electric fireplace. It’s a 3 bedroom, 2 1/2 bathroom design spread across 1,524 square feet.
Middle units feature an entryway with a powder room, coat closet, and stairs to the second floor. Walking up to the main level reveals an open-concept kitchen, dining room, and family room with access to a private deck. An upstairs owner suite features a full bathroom and walk-in closet, as well as two additional bedrooms, a full bathroom, and a laundry room.
End units offer a similar layout to middle units but with the addition of a two-stall garage. The finished lower level provides the option to add two additional bedrooms.
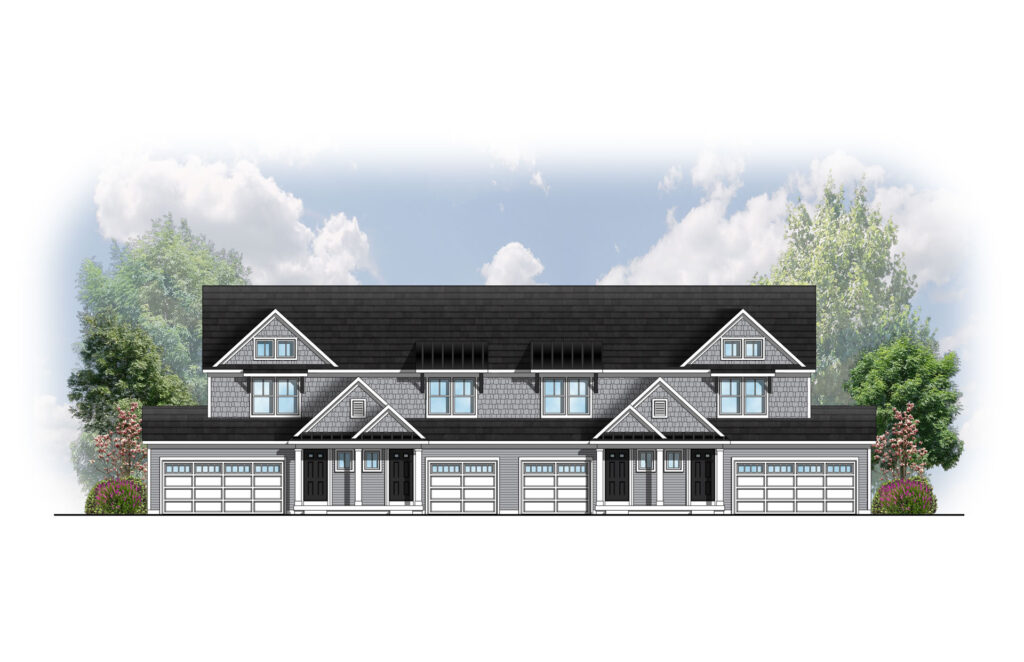
New Condominiums
The Spruce
The Spruce home plan is a ranch-style house with 1,773 square feet of living space, including 2 bedrooms and 2 bathrooms. Its open plan was designed with flexibility in mind, and there are plenty of options for customizing this design to your liking!
The spacious kitchen is a home chef’s dream, boasting a large island, double sink, ample counter space, and a walk-in pantry. The kitchen connects to the dining room via a sliding door, and the family room provides a cozy gathering space for friends and family, made even more inviting by an optional stone fireplace. The owner’s suite is separated from the second bedroom for additional privacy and features a full bathroom and walk-in closet. The basement can be finished for even more custom design options!

New Single Family Homes
The Wisteria
The Wisteria is both charming and modern, with 1,552 square feet, 1 bedroom, and 1 1/2 bathrooms on the main level, with an optional lower level to add even more living space.
The cozy front porch provides access to the front hall and serves as a central connection to the office, bathroom, laundry, and central living area.
The living area itself is a spacious open concept that provides the living room, kitchen, and dining room with plenty of natural light and creates a bright, inviting perfect for hosting. The kitchen provides a host of counter space, including a centrally located island that includes a double sink. The central living area is fertile ground for personalization, making this home plan ideal for custom design options!
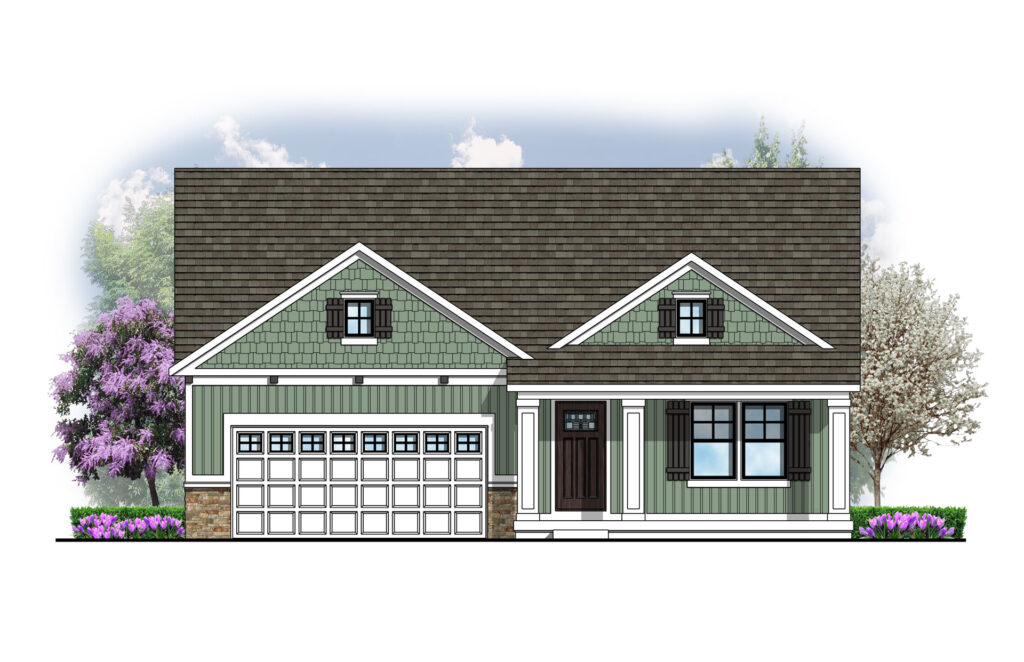
The Marley
The Marley is a two-story house featuring 3 bedrooms and 2 1/2 bathrooms across 1943 square feet. Walking through the front door takes you past a coat closet before leading you through an arched entryway into a breathtaking great room.
This two-story living space is filled with natural light and connects to the dining room via an open archway, which has access to the backyard through a sliding door. The kitchen shares an open space with the dining room and includes a walk-in pantry and plenty of counter space. The owner-suite on the main level offers a large bedroom and full bathroom with lots of customizable upgrade options.
Upstairs, the open loft above the great room can include an open railing to create a sitting area, or, for families with kids, can become an ideal playroom and kid’s retreat!
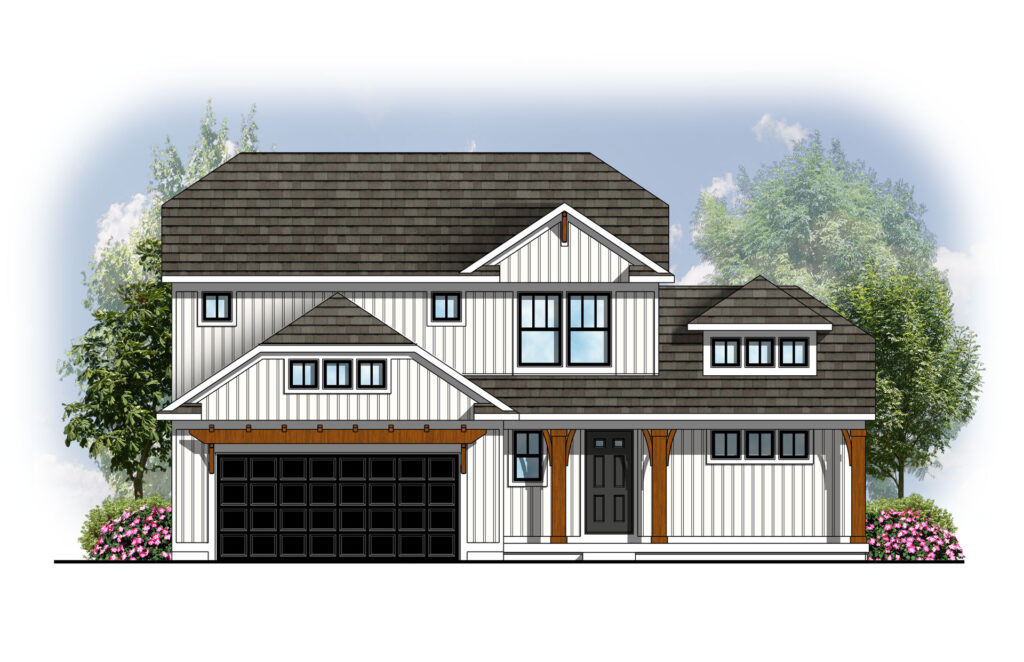
The Grayson
The Grayson home plan, part of the Americana Series, offers 3 bedrooms and 2 bathrooms across a 1,592-square-foot design. Enter the home through the front porch or the two-car garage into a mudroom with a coat closet and optional bench. The front hall offers access to a full bathroom and two bedrooms, but there are plenty of customizable options that allow you to transform one bedroom into an office or a den.
The spacious main living area feels wide open, combining the living room, dining room, and kitchen in an open concept space, perfect for keeping an eye on young children or for hosting guests across several rooms. The owner’s suite is conveniently separated from the other bedrooms for privacy and includes a private bathroom and walk-in closet. The lower level is spacious and can be left unfinished or customized according to your unique needs!
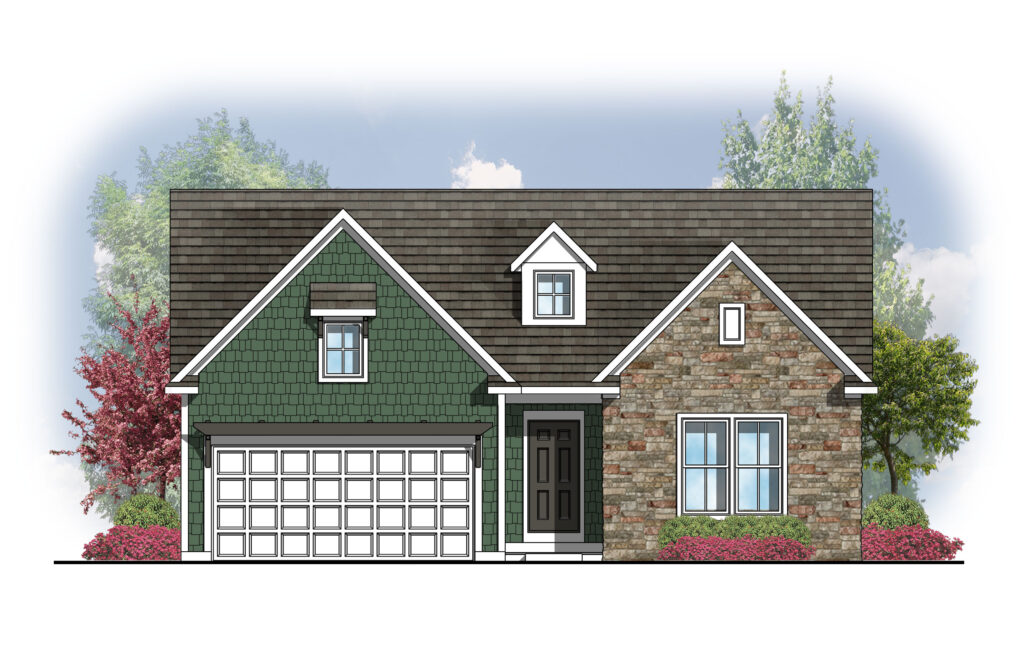
The Empire
The Empire is a unique, coastal design built along the sandy beaches of White Lake. Its two-story design features 3 bedrooms and 3 1/2 bathrooms, spanning over 2,324 square feet.
The Empire offers various unique add-on options perfect for coastal living, including a sunroom for letting in the lakeside light.
The open-concept dining room and kitchen reveal extraordinary lake views while affording access to a quiet, cozy living room with access to an outside deck. The finished lower level consists of a spacious recreation room, two bedrooms with en-suite bathrooms, and access to a covered patio. The spacious design and multitude of outdoor areas are perfect for large families or for hosting along the waterside.
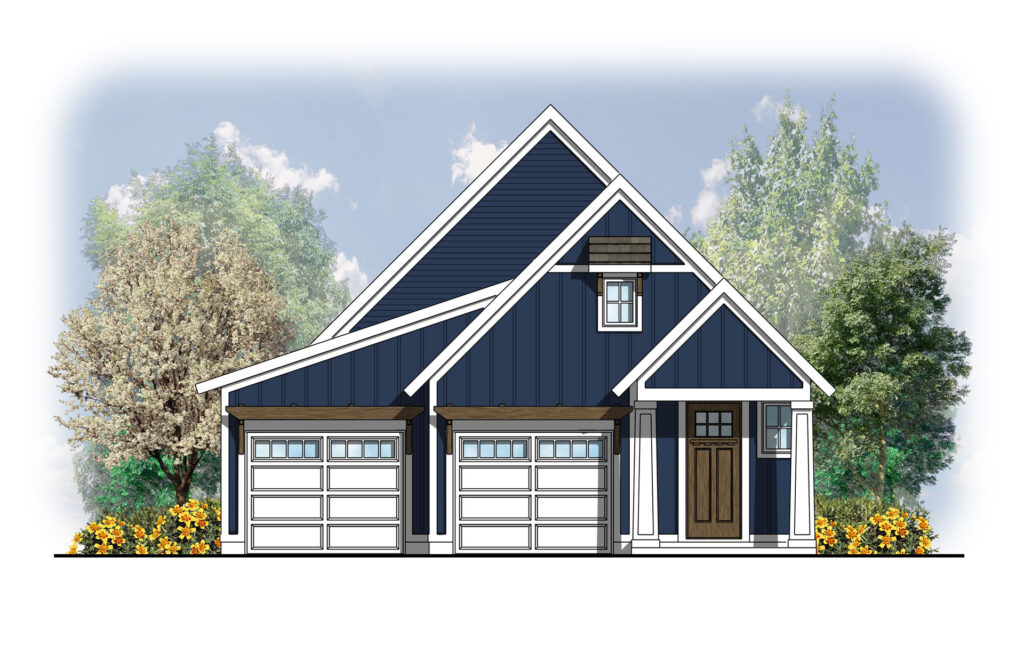
Browse our many unique Eastbrook home plans for even more move-in-ready homes, and connect with us when you’re ready to start your next home-buying journey!
Get Our Blog Posts
Delivered To Your Inbox
Related Articles
-
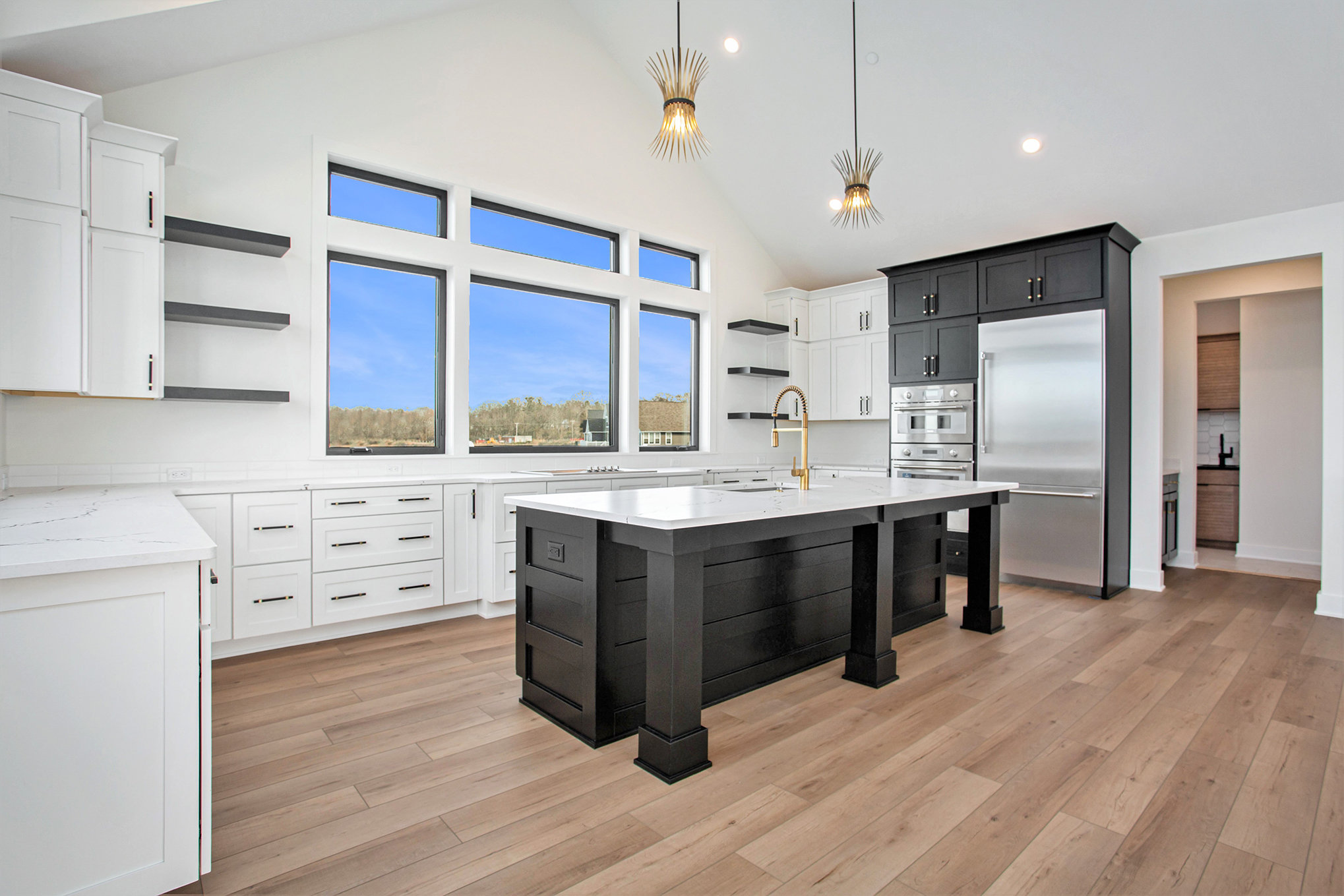 Home Trends, Style GuidesFresh, Bold, and Balanced: 2025 Home Design Trends You Need to KnowJanuary 2025Read More >
Home Trends, Style GuidesFresh, Bold, and Balanced: 2025 Home Design Trends You Need to KnowJanuary 2025Read More > -
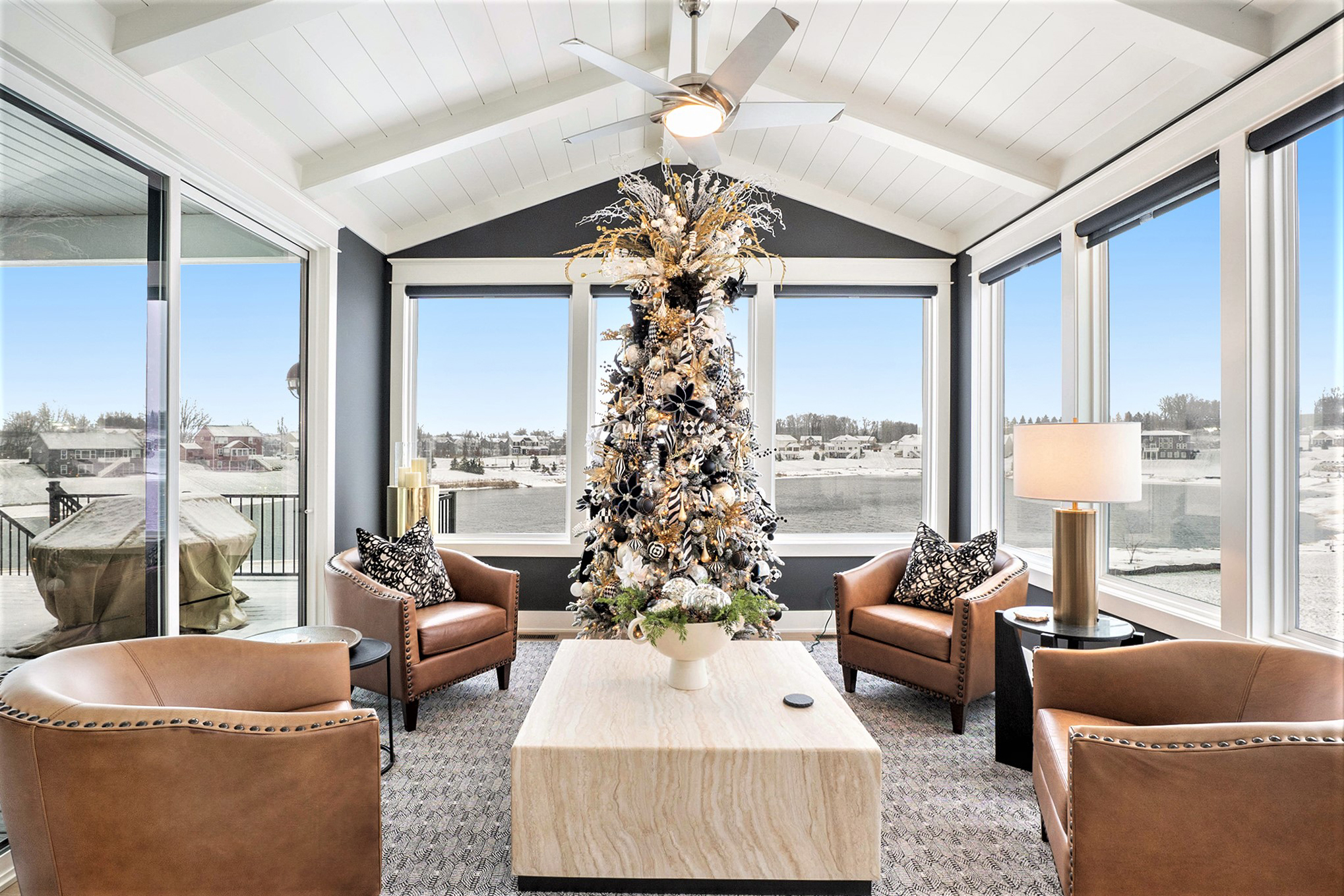 Home Trends, Seasonal DecoratingDecking the Halls: A Christmas Tale of Choosing Your Perfect Holiday Home StyleNovember 2024Read More >
Home Trends, Seasonal DecoratingDecking the Halls: A Christmas Tale of Choosing Your Perfect Holiday Home StyleNovember 2024Read More > -
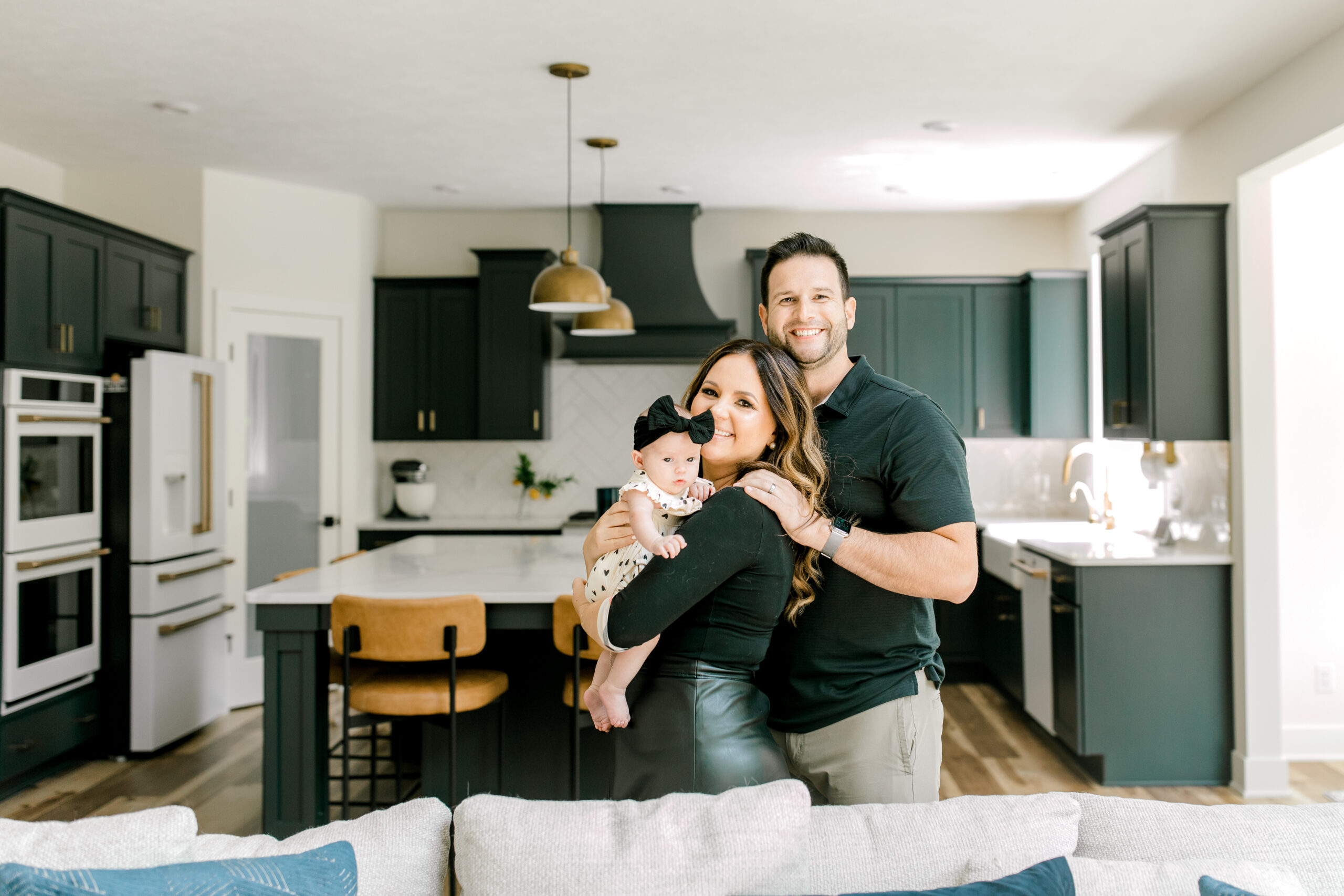 Home Trends, SpotlightsDad’s Favorite Room in the HouseJune 2024Read More >
Home Trends, SpotlightsDad’s Favorite Room in the HouseJune 2024Read More > -
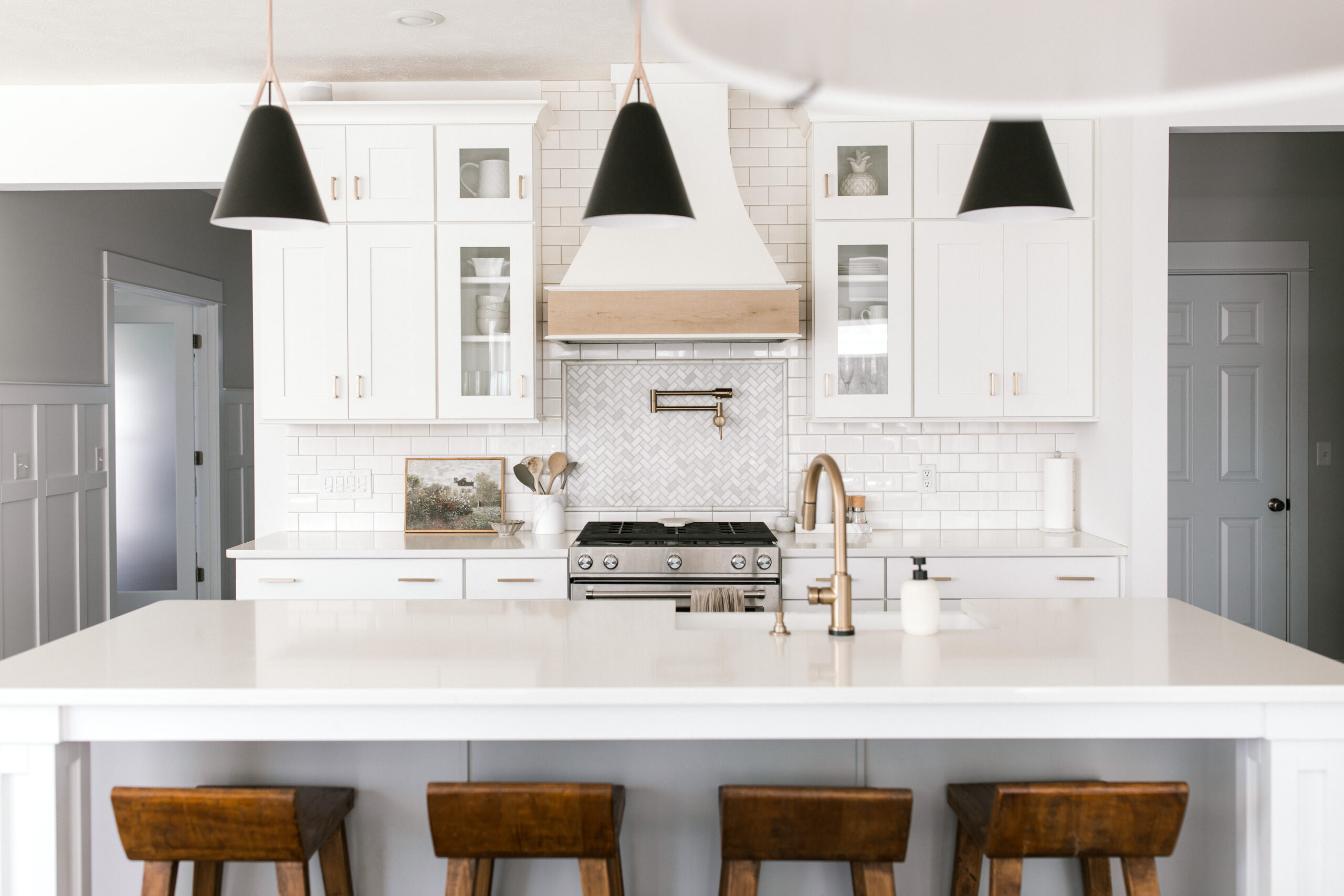 Home Trends, SpotlightsMom’s Favorite Room in the HouseMay 2024Read More >
Home Trends, SpotlightsMom’s Favorite Room in the HouseMay 2024Read More >
Get Expert
Home Advice
Talk to an expert about your new home options! Our Online Sales Team is here to help you through your Eastbrook discovery process. Get in touch with us today!
