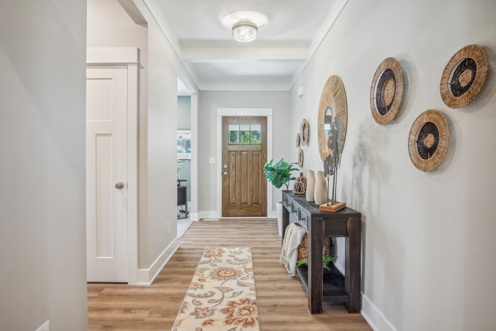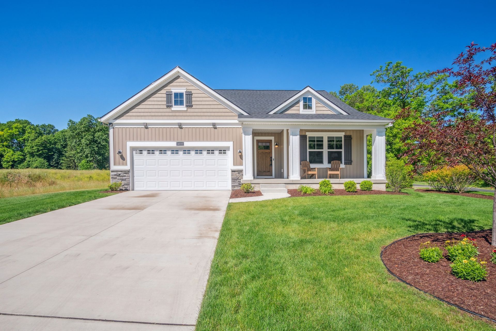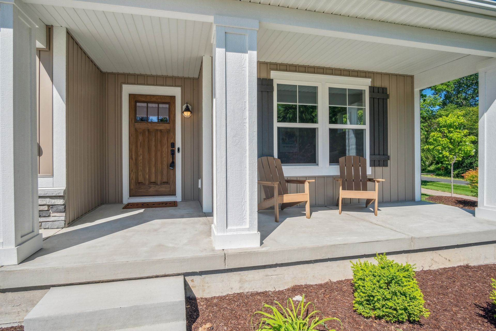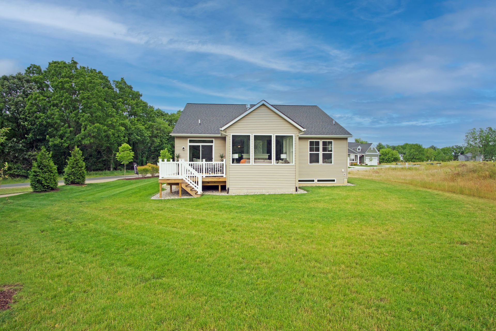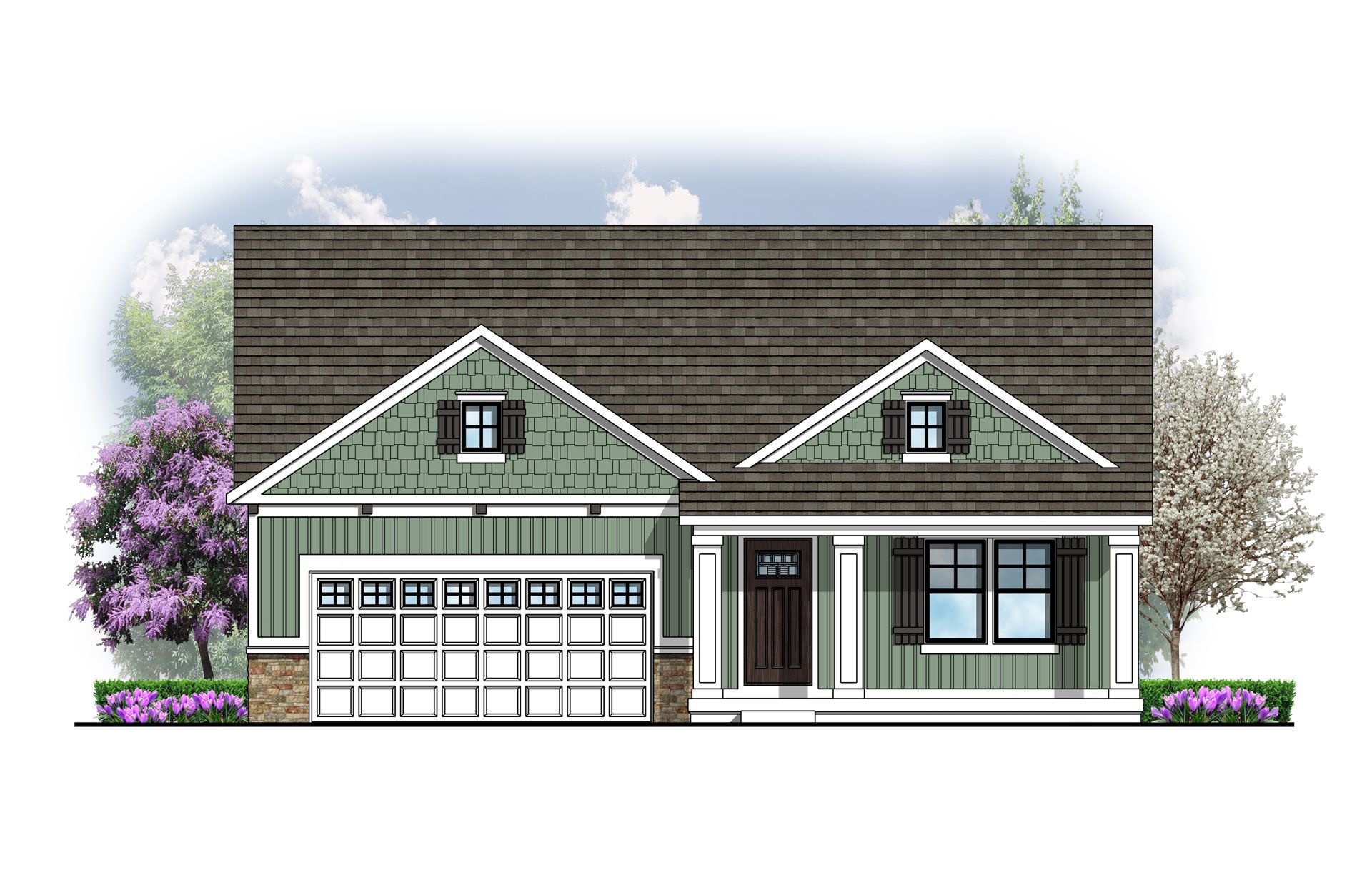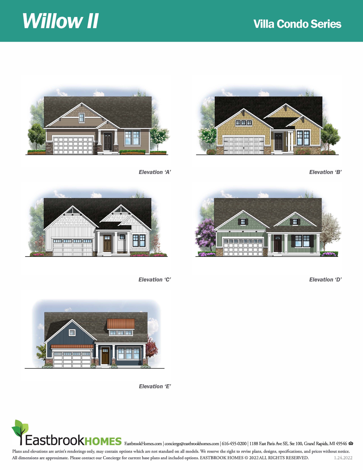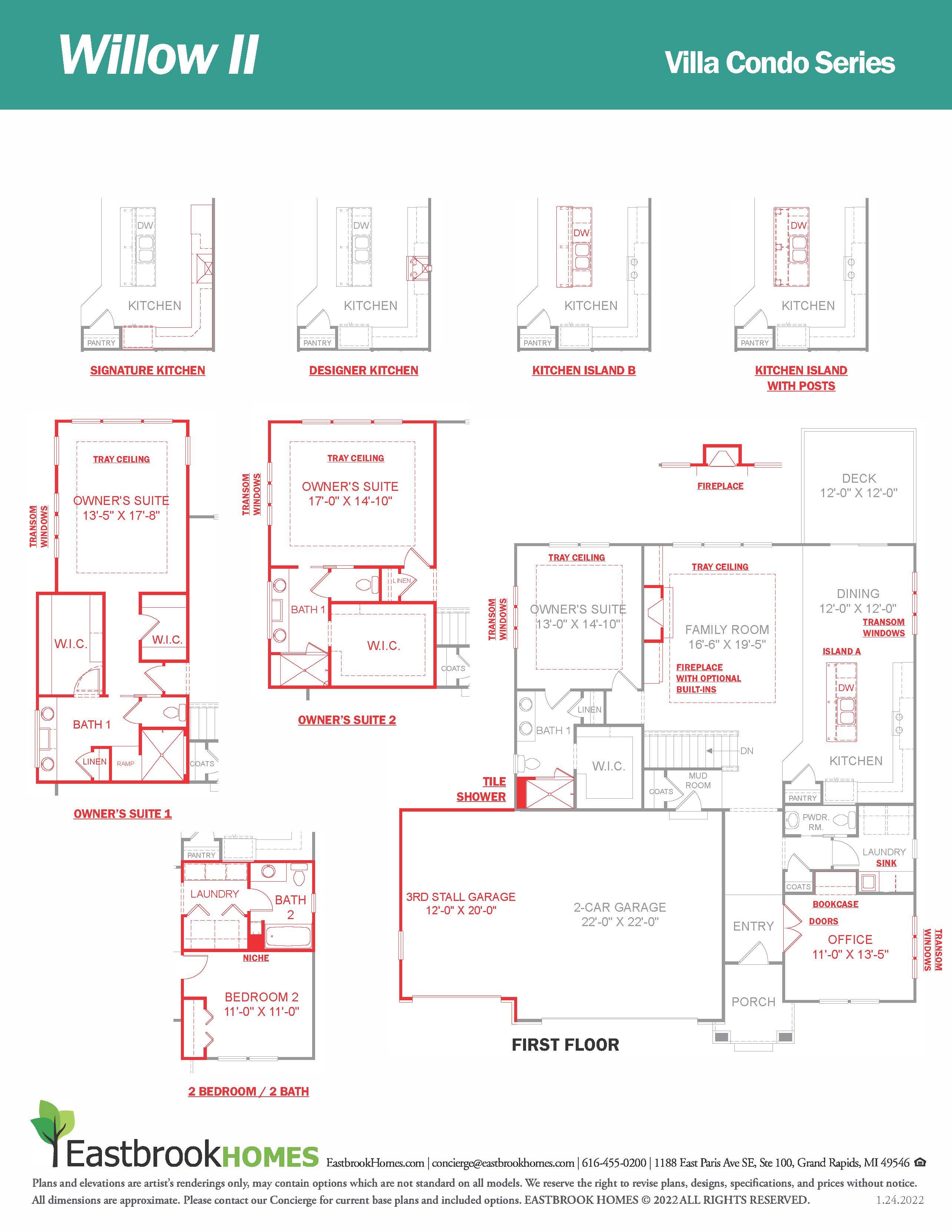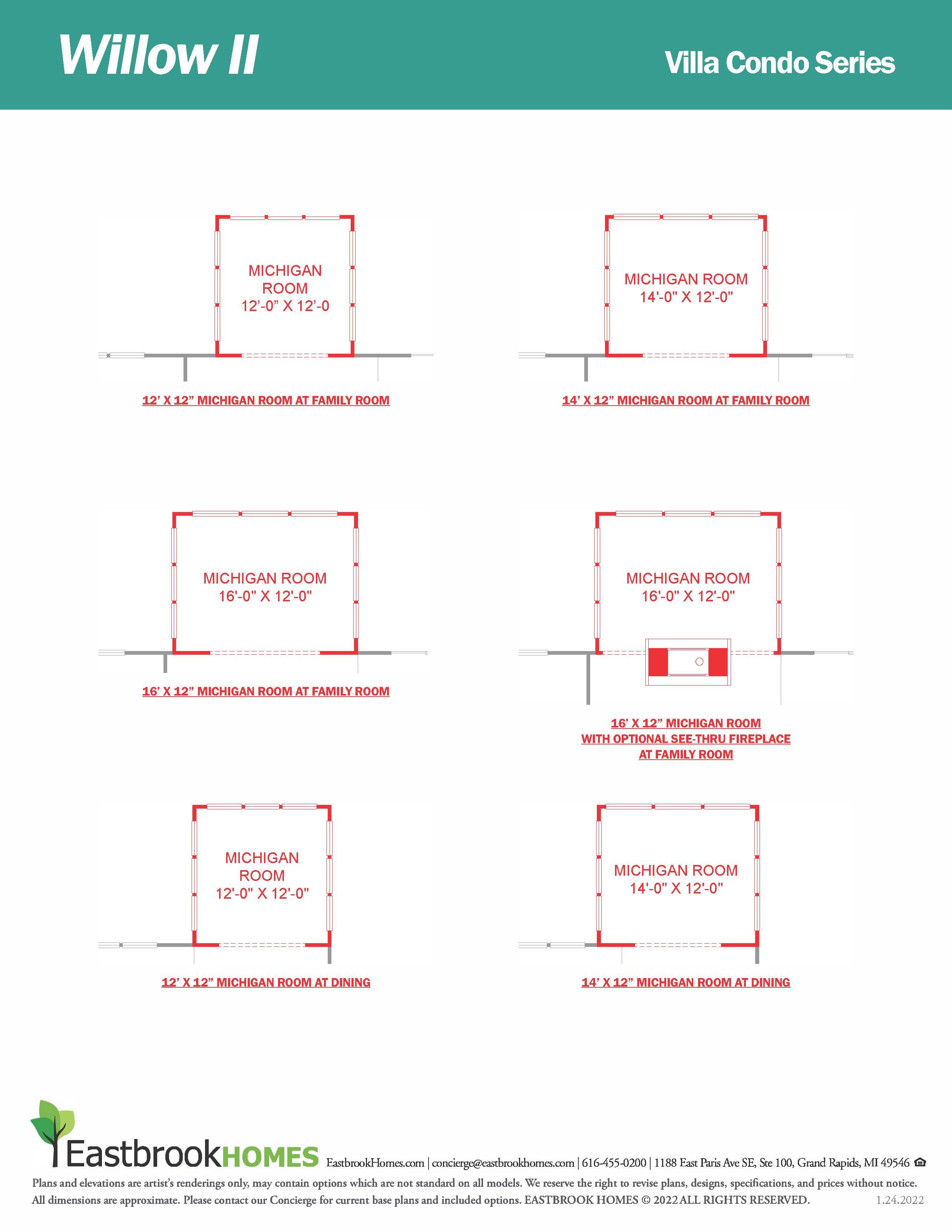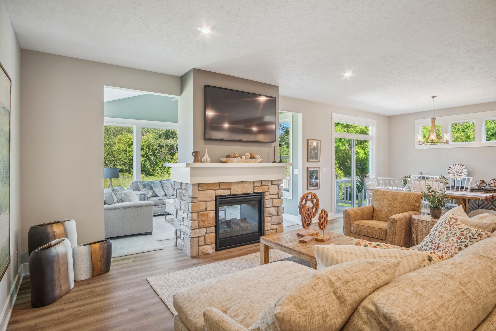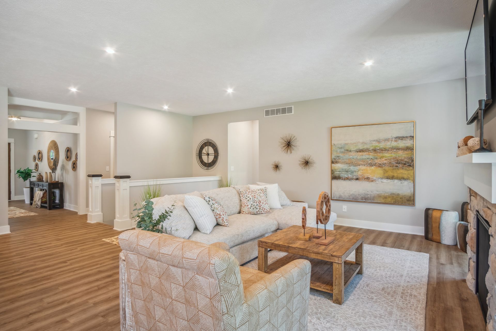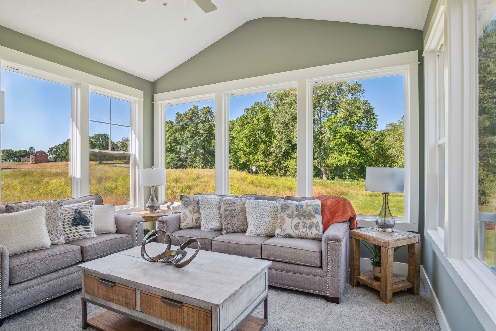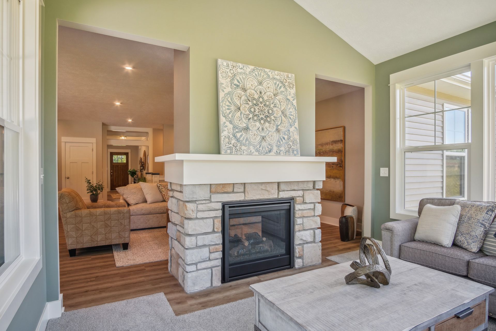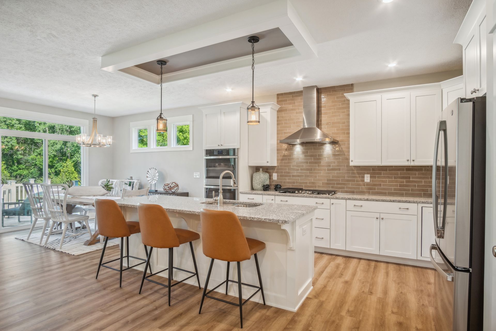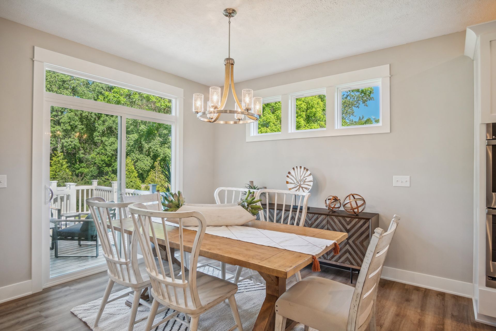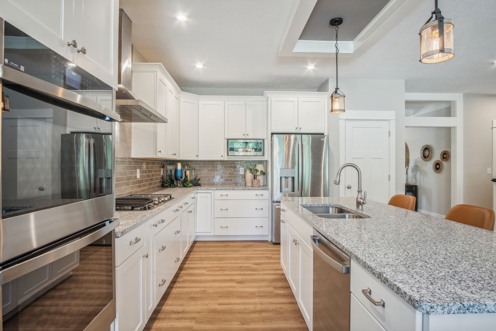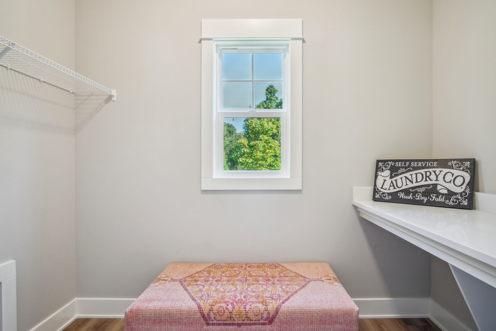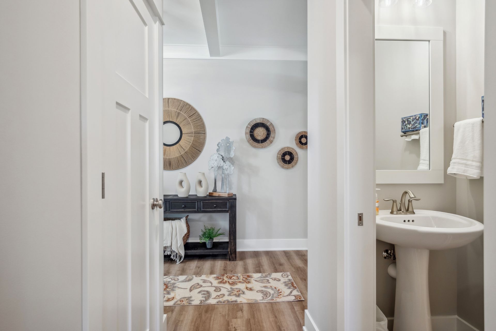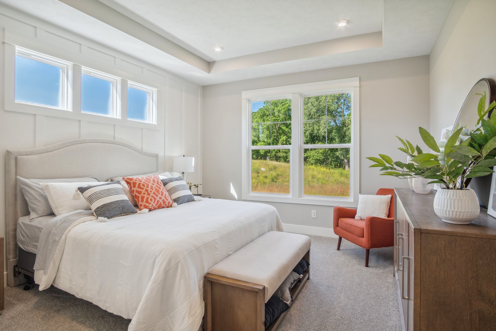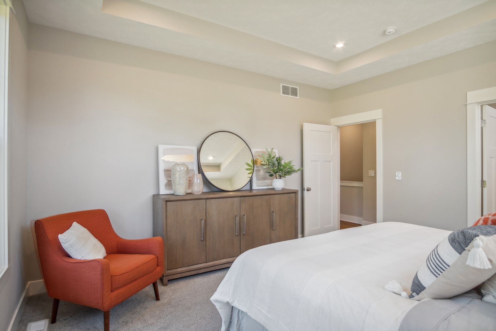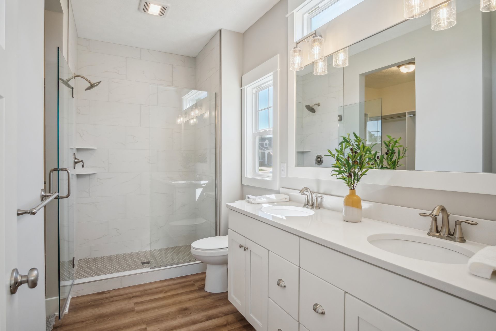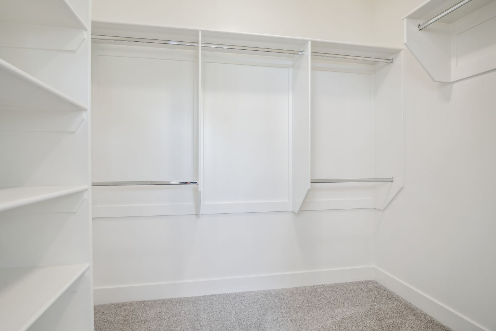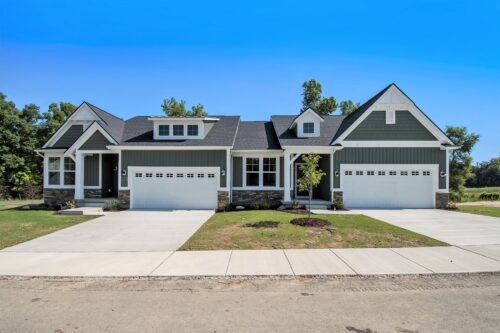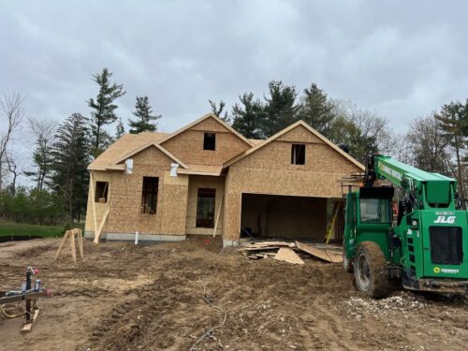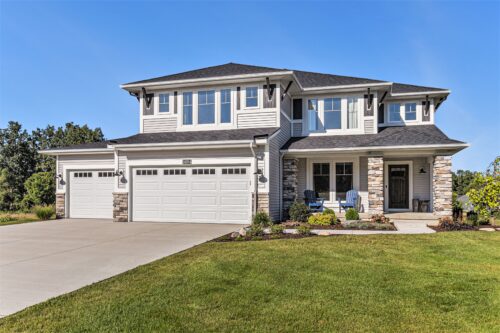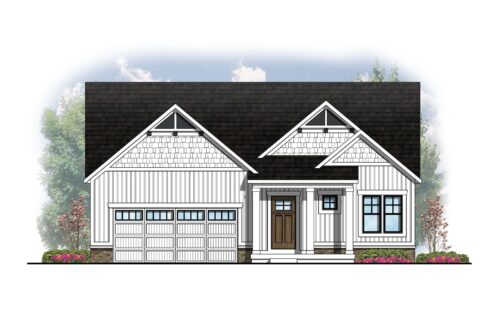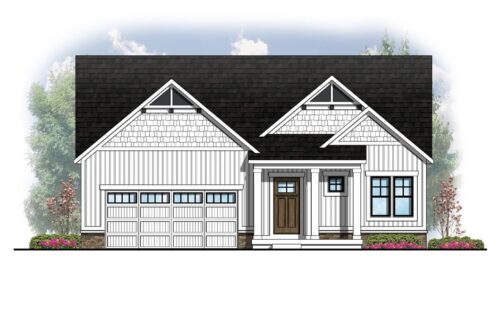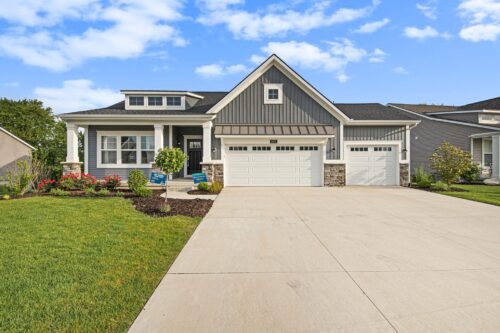- 1Floors
- 1720Square Feet
- 2Bedrooms
- 1Bathrooms
- 1Half Bathrooms
- 2Garage
Price Reduced! Free-Standing Condo in DeWitt's Newest Condo Community - Only 20 Sites Available
The Willow II home plan is charming and contemporary, ideal for homeowners looking for a well laid-out home plan. The home includes 1720 finished square feet on the main level, with an option for future finish in your full basement.
Enter your new Willow II home from the front porch into the front hall with beamed ceiling, OR you can enter through the two car garage into the family entry with its convenient coat closet. The front hall connects the office (which can serve as Bed #2 because it has a closet), half bath, main level laundry, and central living area. The Willow II’s generous main living space incorporates the living room, kitchen, and dining room in one, bright, open area. The well-appointed kitchen includes a wide island with double sink, generous counter and cupboard space, and a large, conveniently located pantry. This home offers a nice appliance package which includes a double wall oven, gas range, micro, refrigerator, dishwasher, and range hood. There is also a 12 X 14 Michigan Room (sun room) with a vaulted ceiling, off of the Family Room. These rooms are divided by a charming double sided gas fireplace with stone facade.
Come check this home out. It is the first condo in this 20 site community. Sites wont last long.
