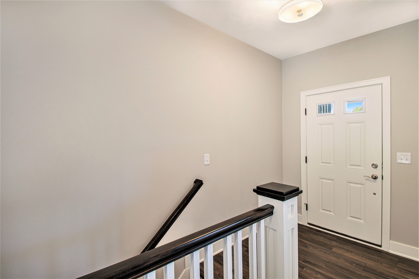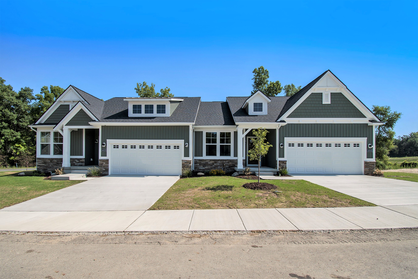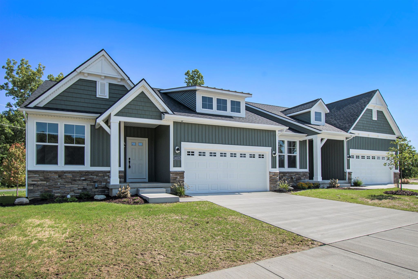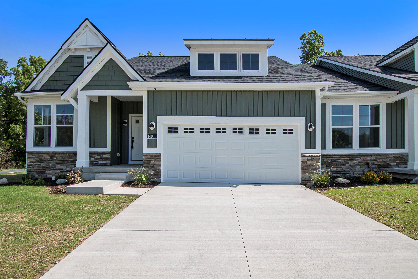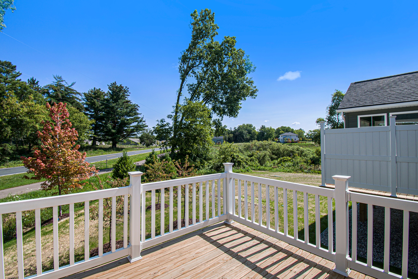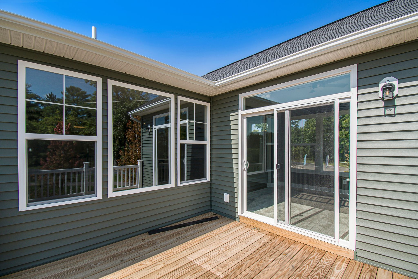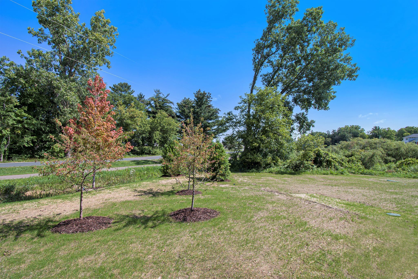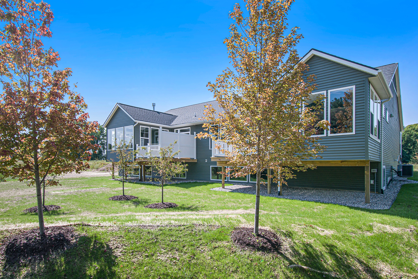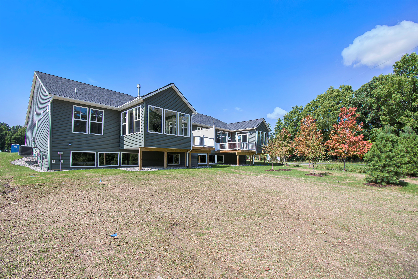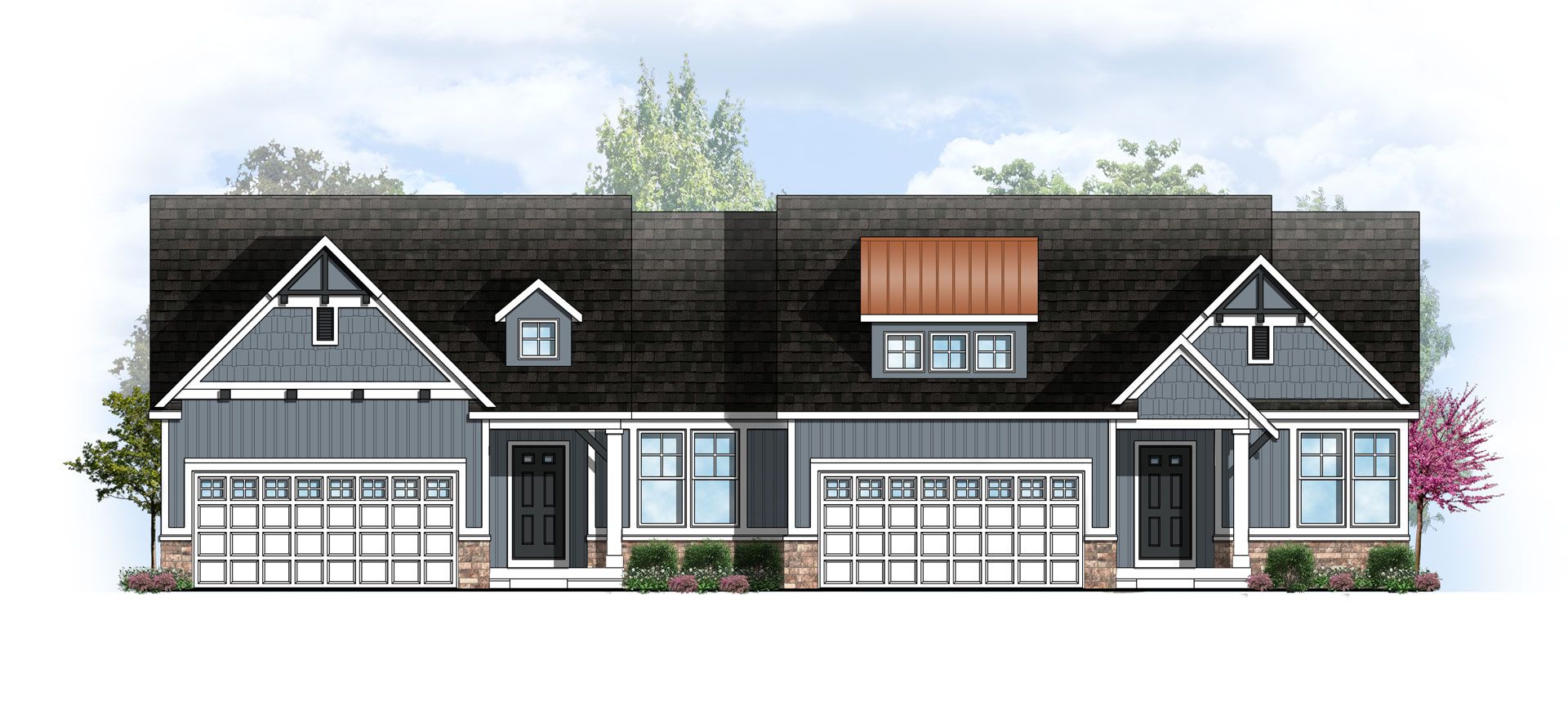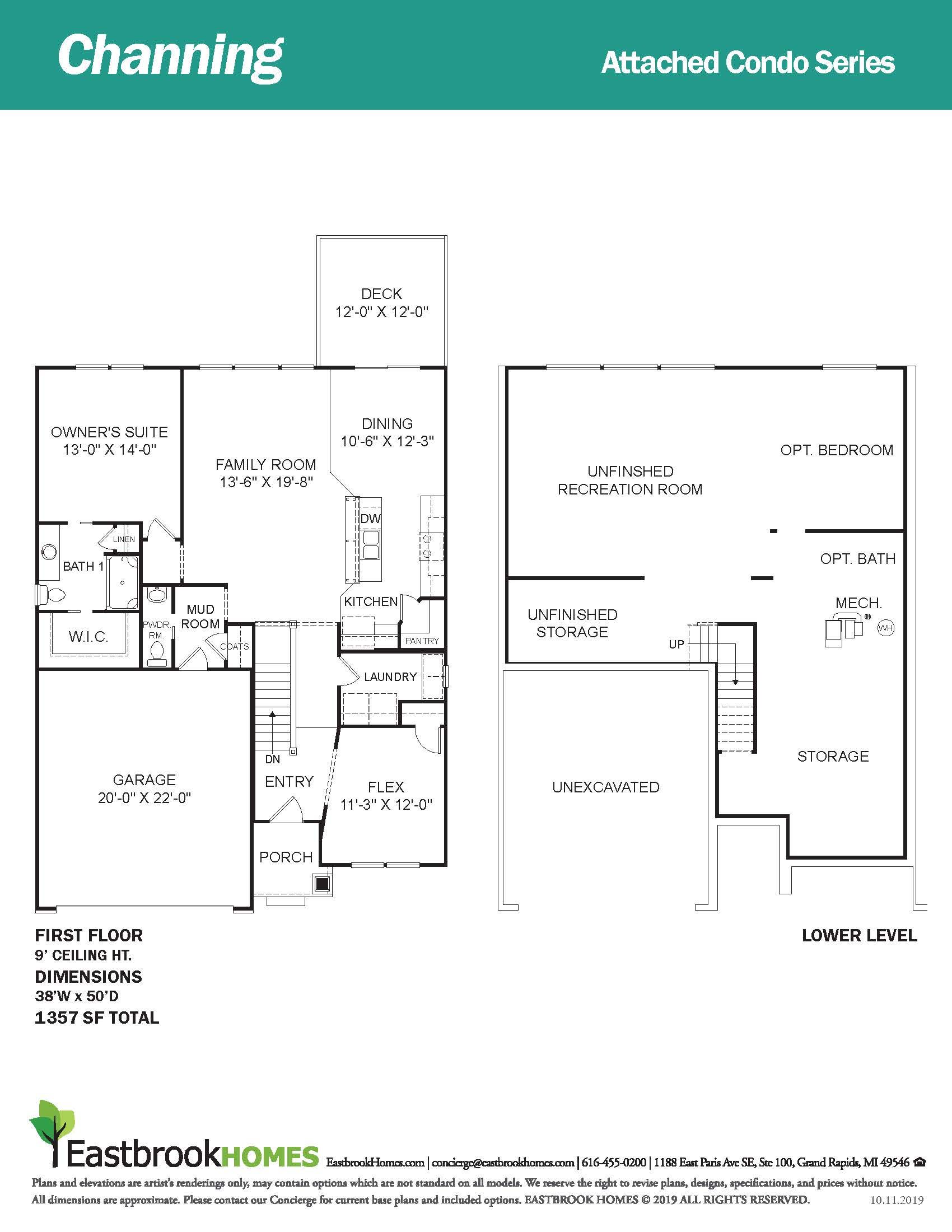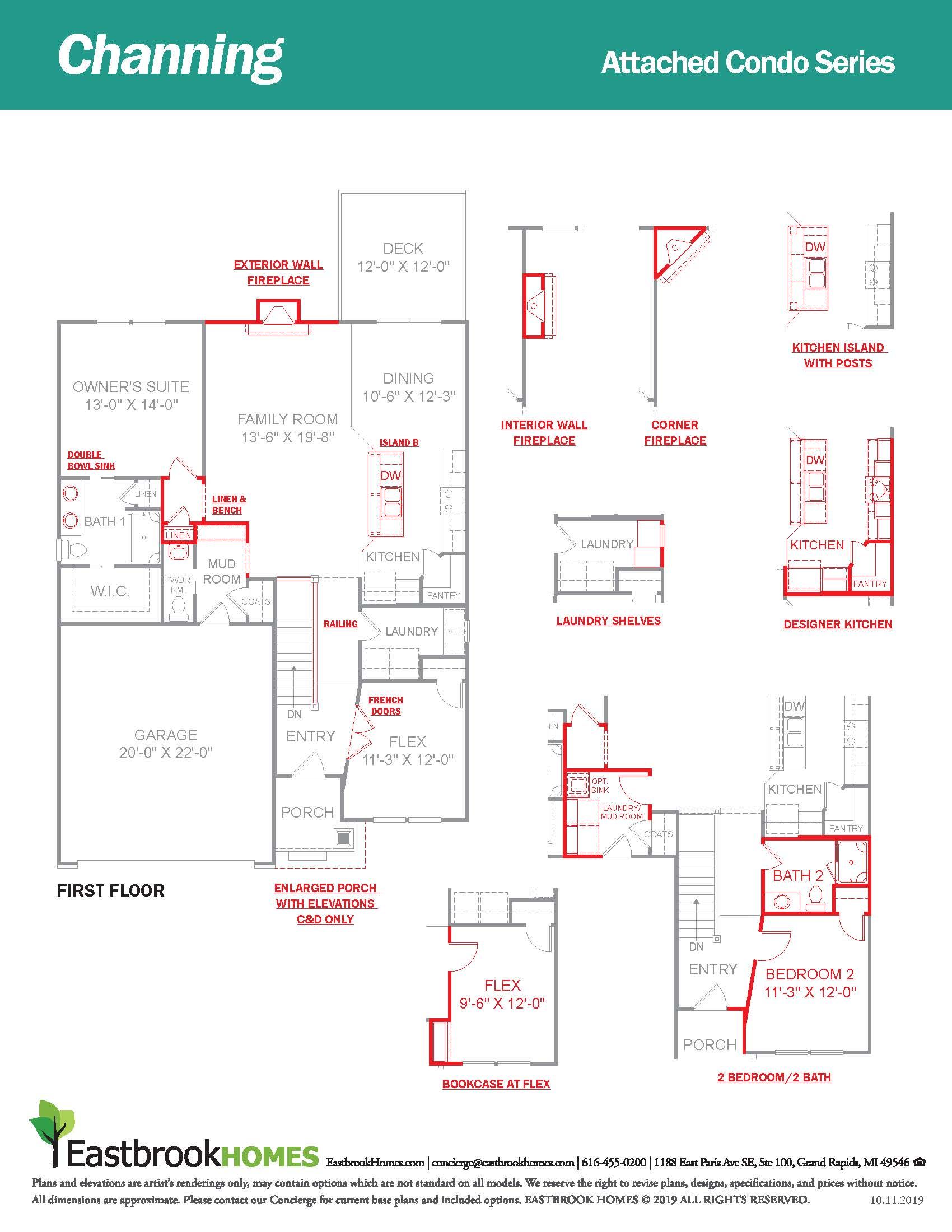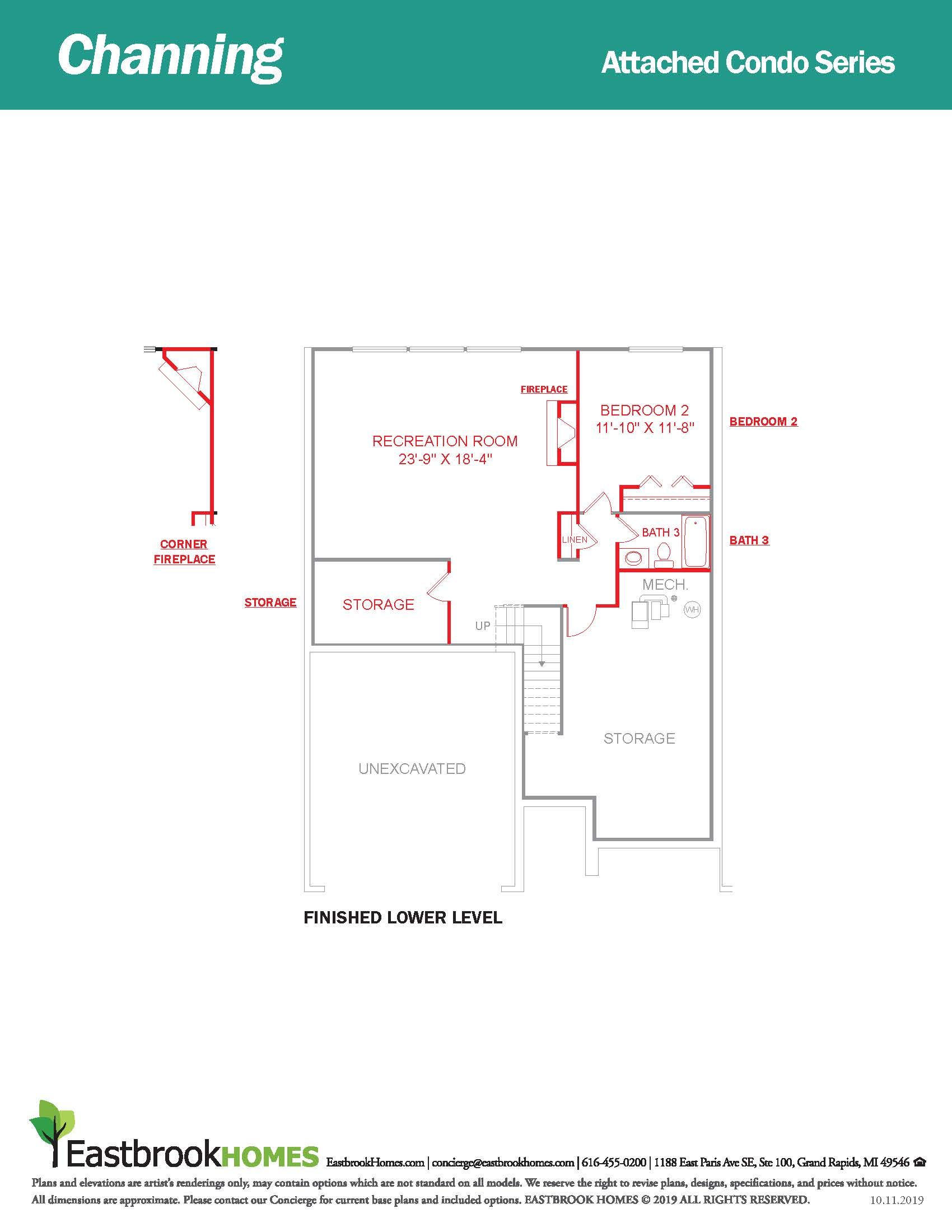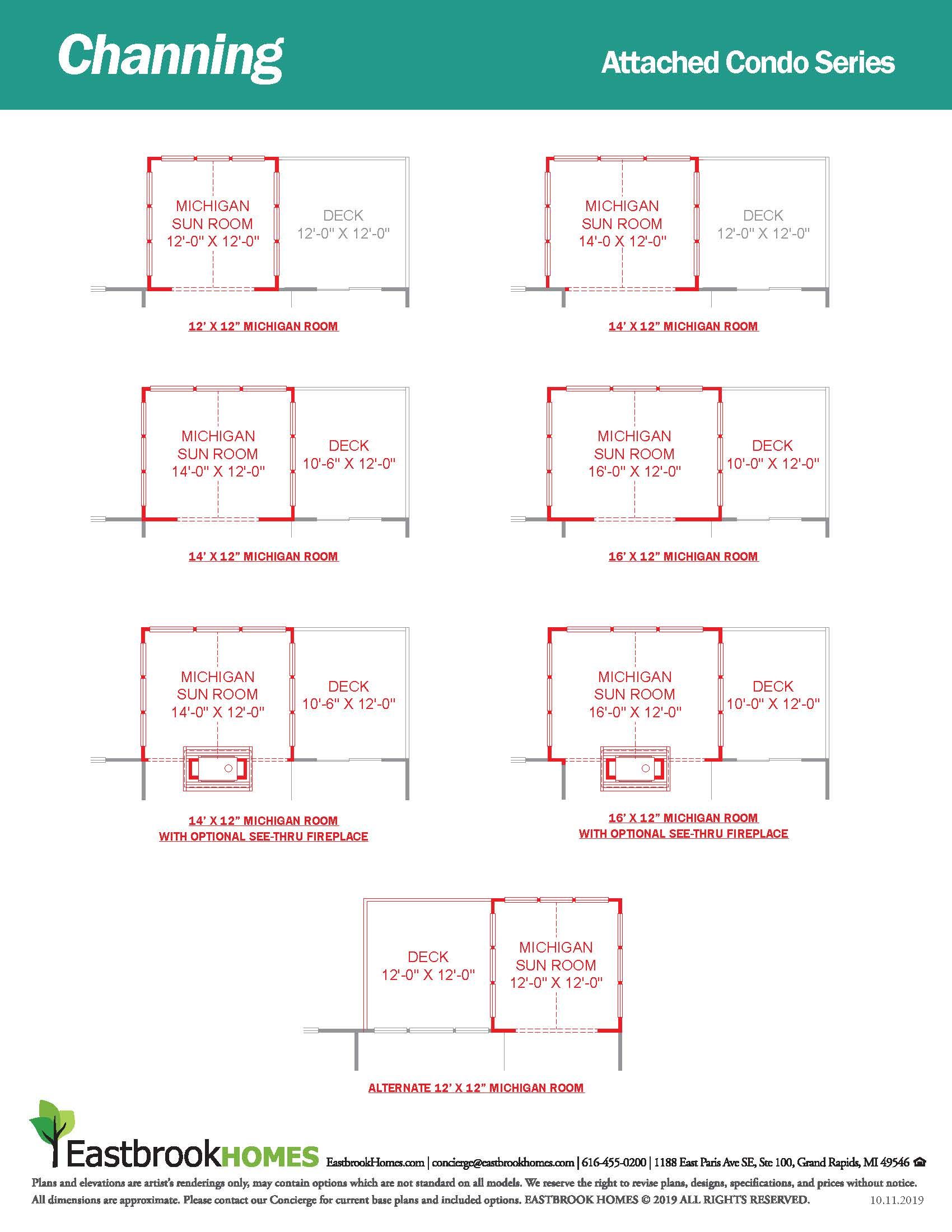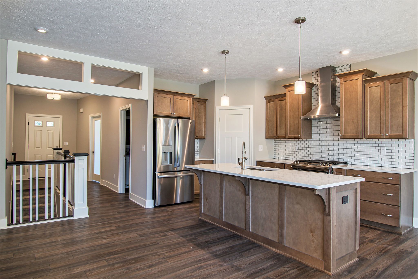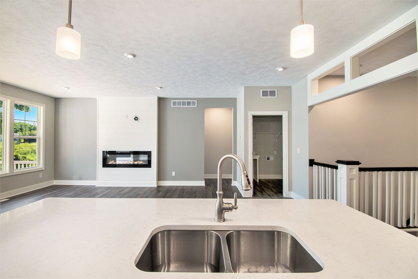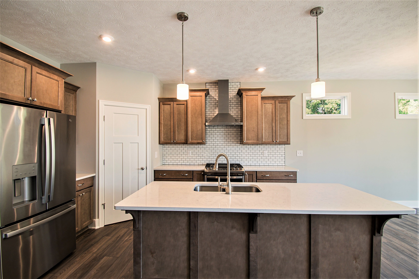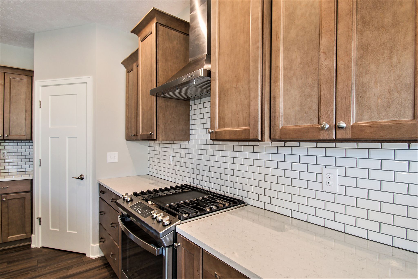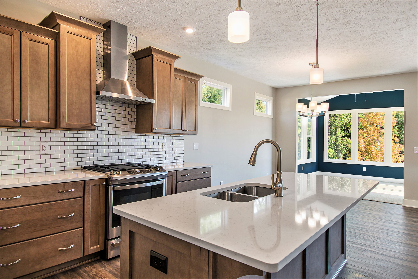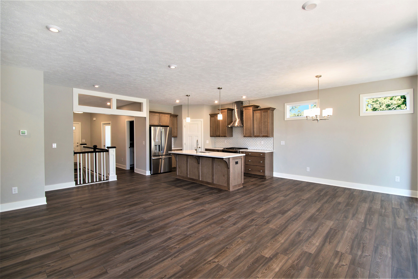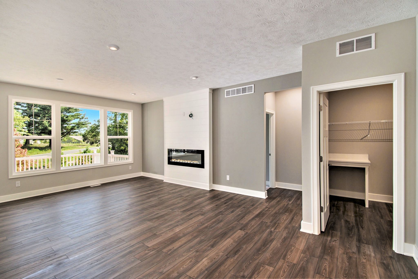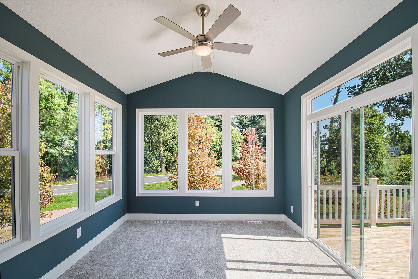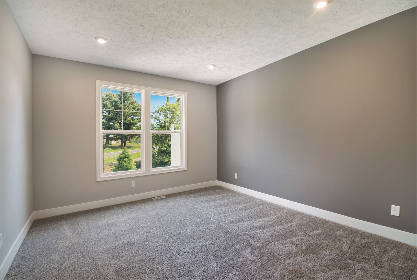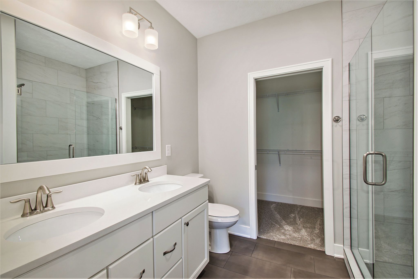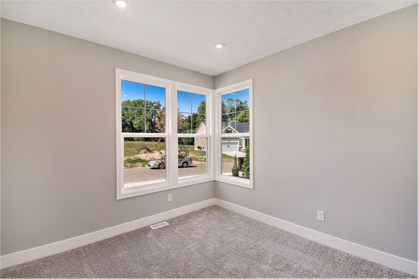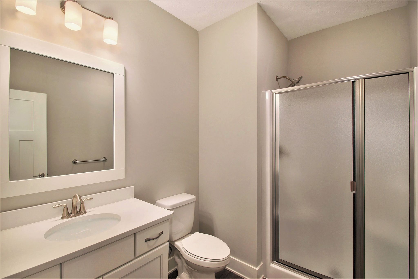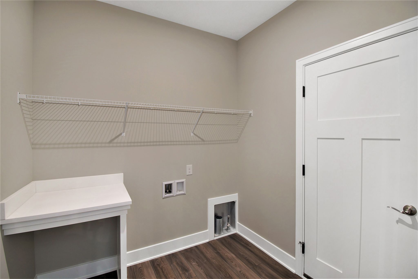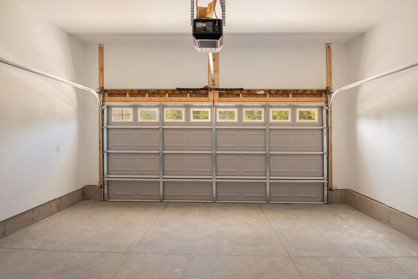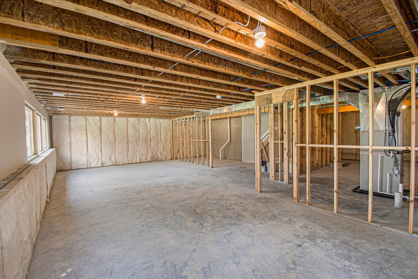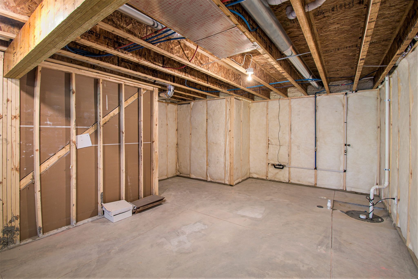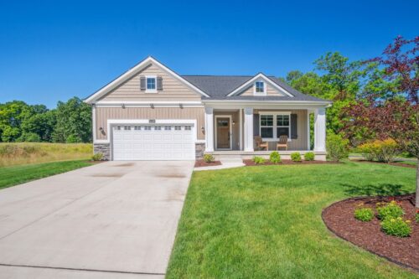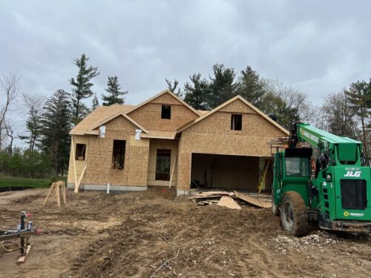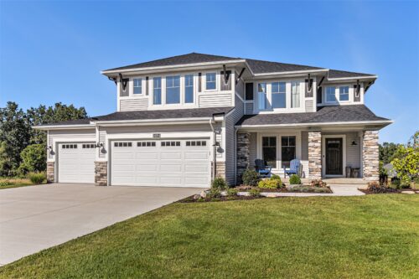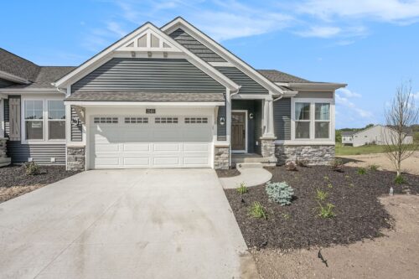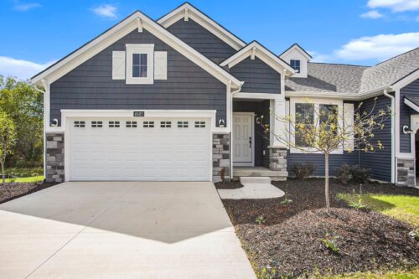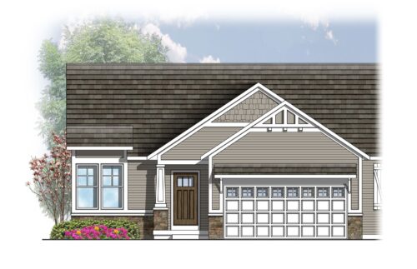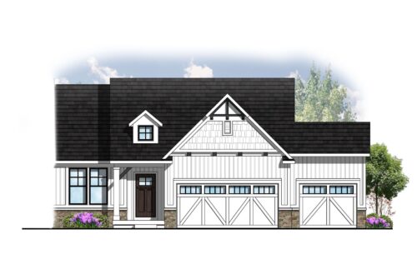- 1Floors
- 1501Square Feet
- 2Bedrooms
- 2Bathrooms
- 2Garage
Price Reduced! Duplex Condo in DeWitt Schools - DeWitt's Newest Condo Community!
Welcome to 14035 Pristine Court, Dewitt! Built by Eastbrook Homes, the Channing home plan offers a stylish, and spacious home design with 1501 finished square feet of living space. This tasteful condominium home plan offers a carefree, low-maintenance living arrangement to complement your lifestyle. The Channing’s front door opens from the porch into the entry hall. Convenient main level laundry room. The open living area includes the great room, dining area, and kitchen with island. The kitchen offers a walk-in pantry and the island has a double sink. The kitchen flows smoothly into the dining room which opens to the Michigan Room and through a sliding door onto your new rear deck.
The generous living room offers large windows, an electric fireplace and LVP flooring. From the great room the owner-suite offers a sizable bedroom, full bath with a double sink, tile walk-in shower, and a large walk-in closet. Also connected to the great room, the mudroom links the half bath and two car attached garage with the main living space. Basement has three daylight and one egress windows and is also stubbed for a full bath. SEV, TV & taxes are non homestead for 2023 based on vacant land.
