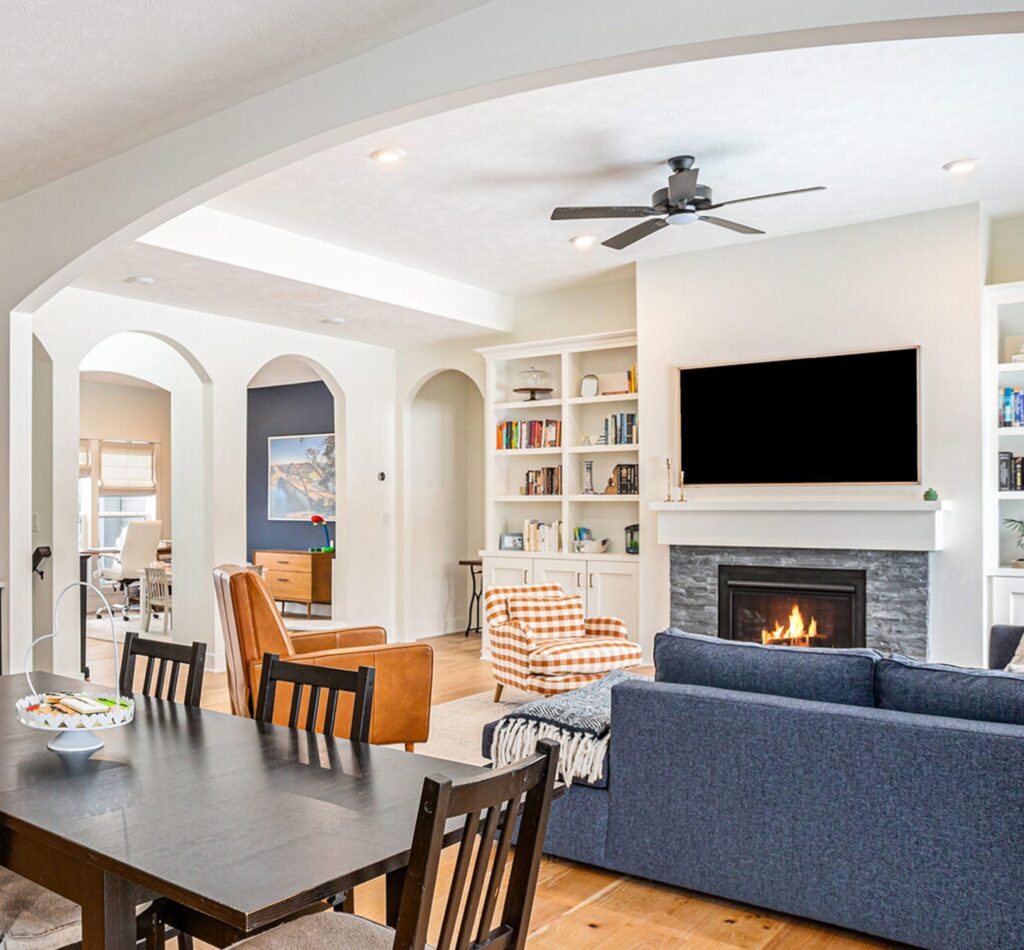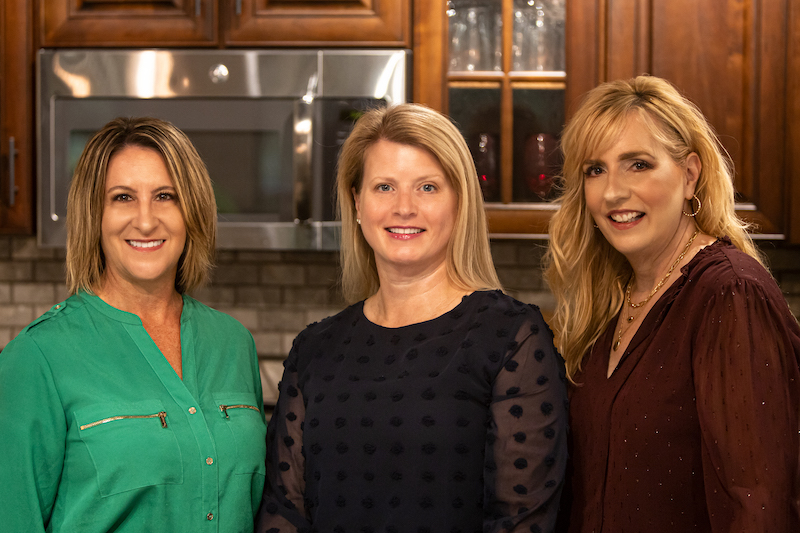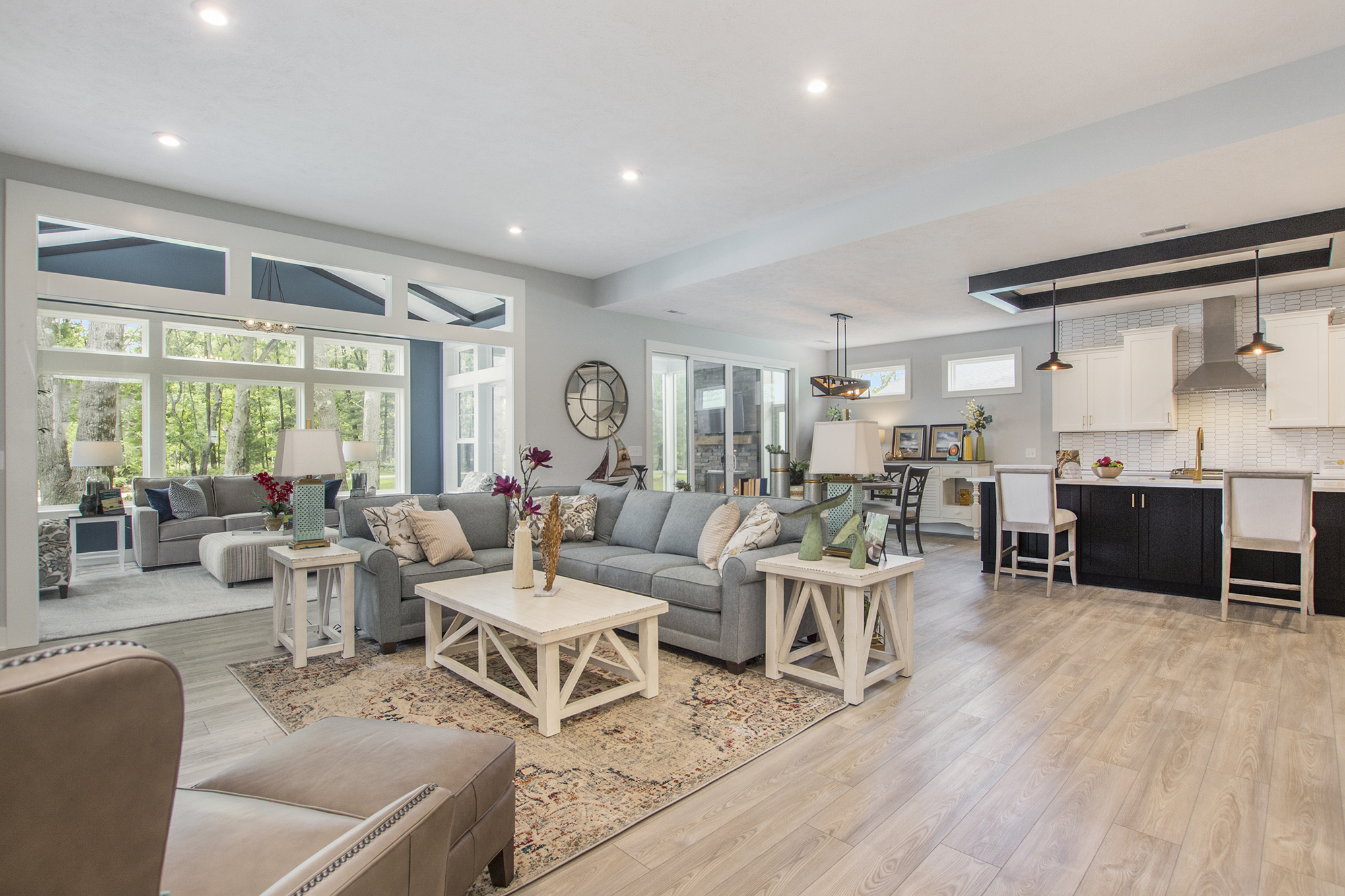Discover Your Move In Home
-
Bedrooms
{{ filterBeds }}+Bathrooms
{{ filterBaths }}+ -
-
-
{{ listing.properties.title }}
{{ listing.properties.city }}, {{ listing.properties.state }} {{ listing.properties.zip }}{{listing.properties.price | toCurrency}}
- {{label}} {{ numberWithCommas(stat) }} {{ stat }}
More Recommendations
-
{{ listing.properties.title }}
{{ listing.properties.city }}, {{ listing.properties.state }} {{ listing.properties.zip }}{{listing.properties.price | toCurrency}}
- {{label}} {{ numberWithCommas(stat) }} {{ stat }}
Eastbrook Homes for Sale
Looking to Move?
Looking to move into a new home quickly? You’ve come to the right place.
Eastbrook Homes understands that the building timeline isn’t for everyone, so we offer newly built homes that are ready for you to tour, and fall in love with, today. When you purchase a Move In home, you gain a shortened timeline, energy efficient home, the latest design styles, and upgraded features throughout.
If you’re deciding between the existing real estate market and purchasing an Eastbrook home, consider the quality of products, built-in energy-efficiency, and the absence of DIY projects. We have homes for sale in cities across Michigan, including Byron Center, Grand Haven, Holland, Lowell, Rockford, East Lansing, Grand Ledge, and more!





