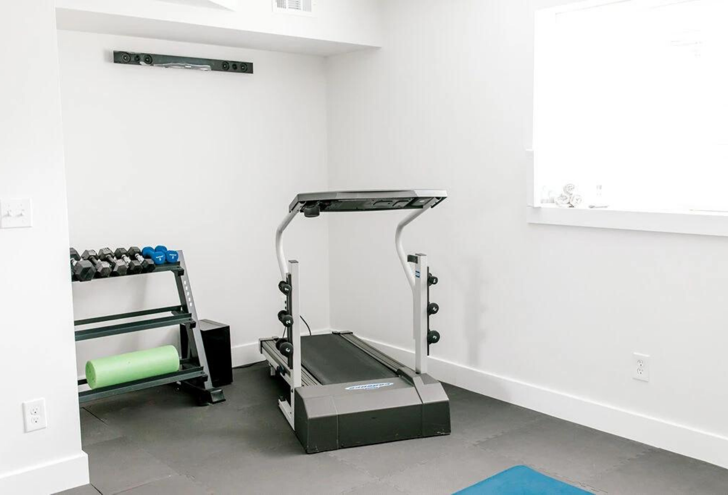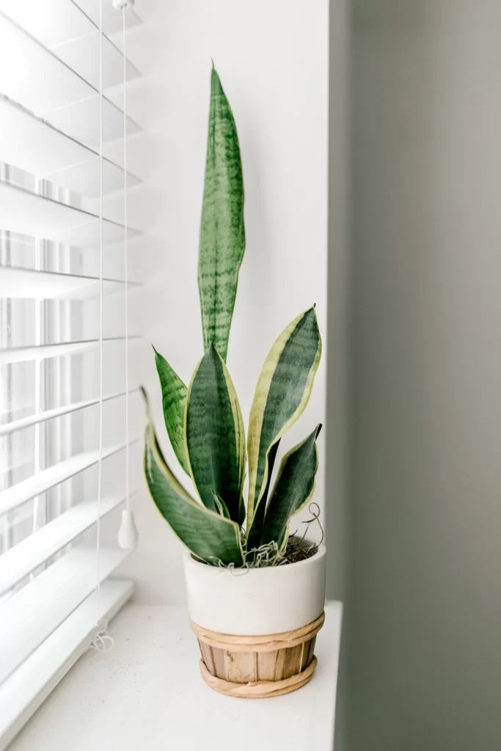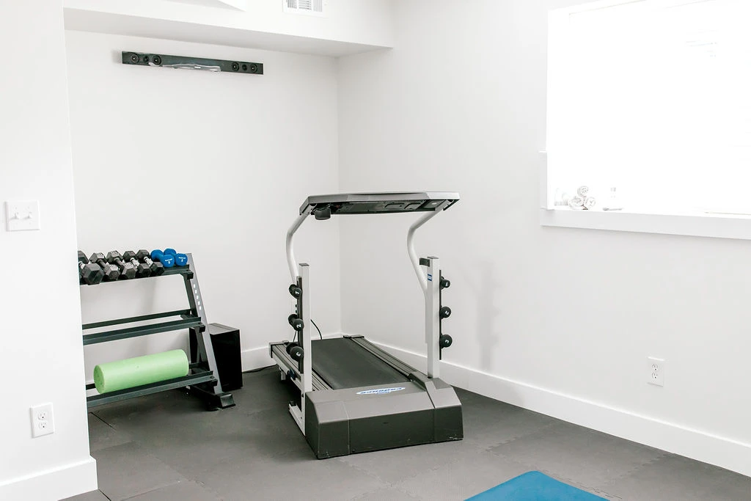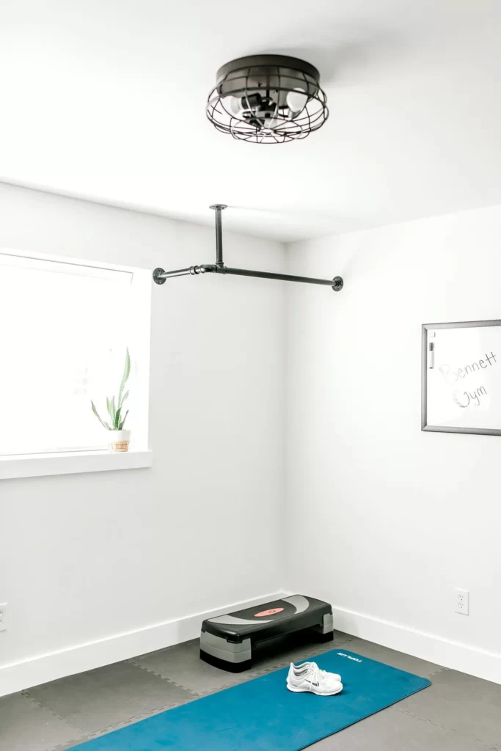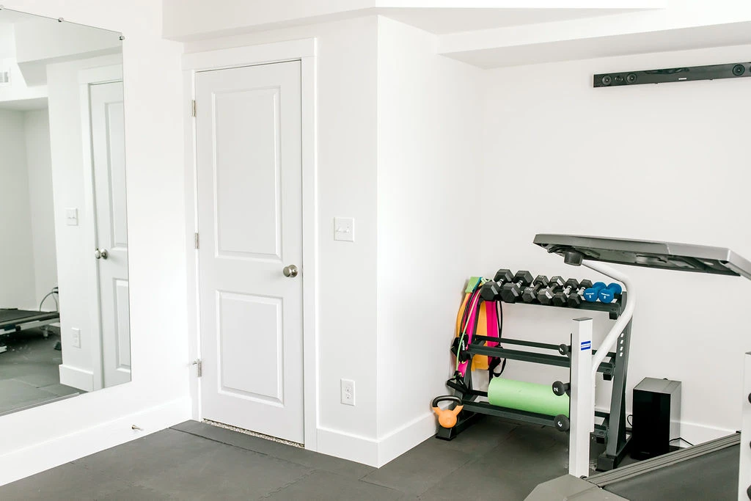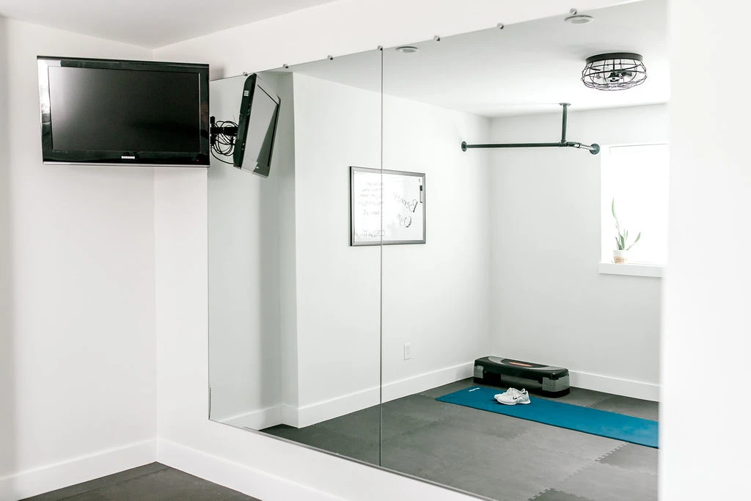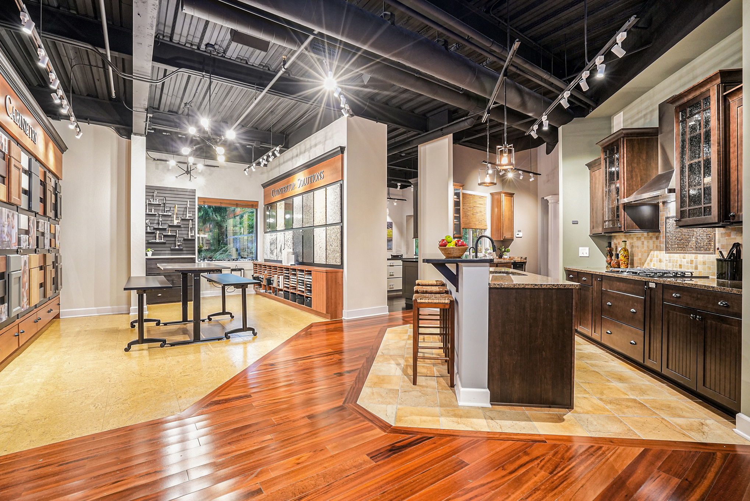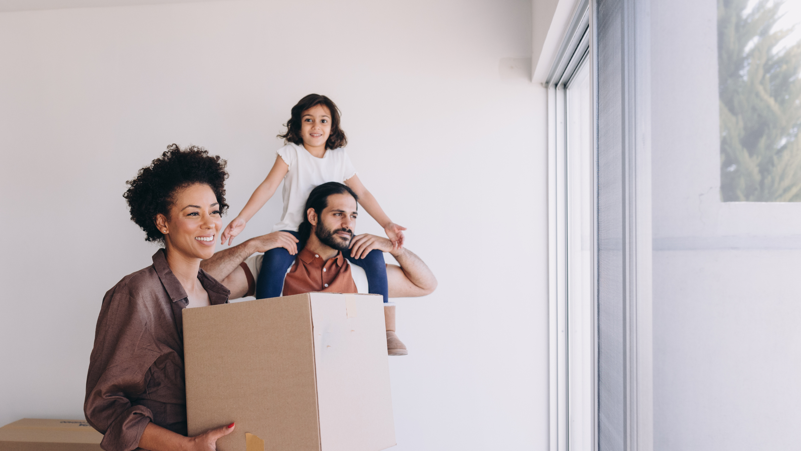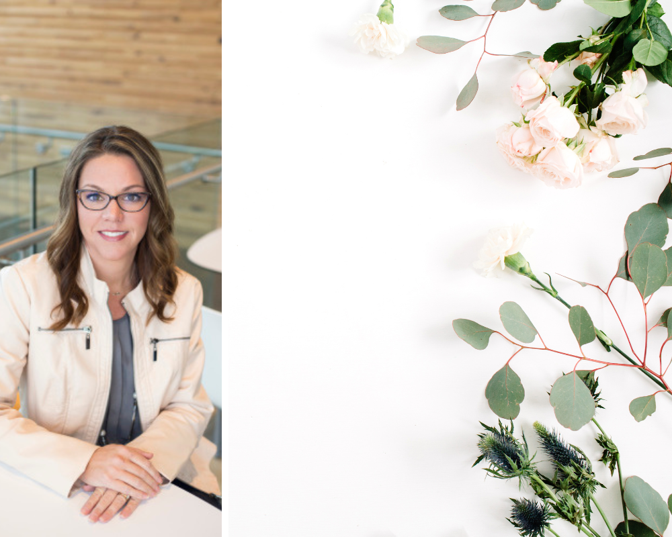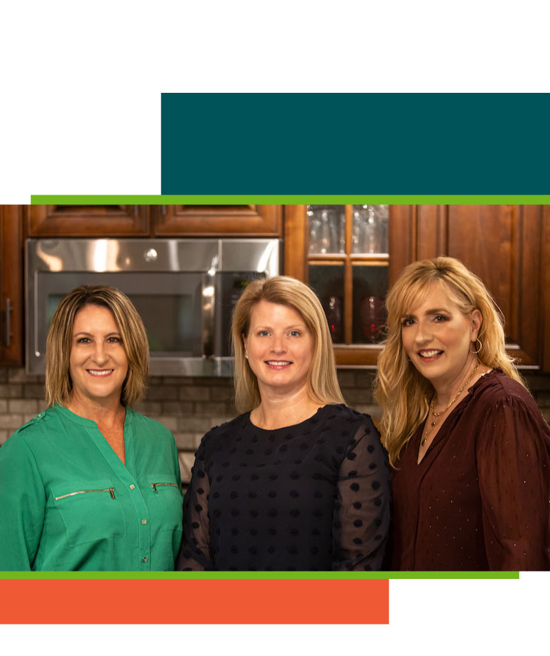My family and I built the Newport model back in 2017 through Eastbrook Homes, and prior to moving into our new build, we lived in Eastbrook’s Mayfair model for 3 years! With our new build; we wanted a space dedicated to physical activity. A home gym was always a dream in the forefront of our minds, and the Newport model allowed us this flexibility with its floor plan.
What would have been the 5th bedroom in the basement we reserved for our very own gym. It’s not a large space, but it didn’t need to be! Small spaces can be just as functional as large if planned out properly.
The Vision
Before diving in to this project, we discussed what was important to us in a home gym. Our needs may not look like everyone else’s, so it’s important to create a space that is inviting, functional, and welcoming to you, and not to appease anyone else. So, what was important to us? We knew our space would be used mostly for cardio, yoga, and web based HIIT classes because that’s what we typically do for physical activity. So, we designed our layout around these activities. Highest on our list was simply space. Space to move around. We didn’t want a gym crowded with expensive equipment we’d rarely use.
The Execution
After drywall, HVAC, and electric, we painted our walls an off white, keeping the space light & fresh. The style throughout our home is modern yet minimal, and we carried this aesthetic into our home gym, too. We laid interlocking foam tiles as our floor (money saver!), mounted large gym mirrors on our largest wall – the wall opposite our egress window – then mounted a TV on the wall opposite our treadmill.
Some other small additions we included were the mounted bluetooth sound bar, dumbbell rack, pull-up bar, and white board…and after adding in an exercise ball, yoga mat, stretch bands, and aerobic stepper, our space was complete! These little extras are easy to move around and store in order to keep the open concept we desired. One honorable mention is our snake plant. Adding a touch of green from nature can make a space feel less sterile and more like home.
The Functionality Test
The months following our completed gym were to be the true test! Would it get used, and used for its purpose (not for piling storage and collecting dust)? I’m here to report that YES, we use our gym and we use it often. From cardio on our treadmill, to yoga and HIIT classes via web, we are in our gym upwards of 3 times a week. It’s beautiful, functional, and welcoming – the space we always dreamed of having.
Advice for Future Gym Owners
Before jumping into a project of this type, reflect on what your vision is and what you plan to use it for. Create a space that will inspire and motivate YOU. If you’re not a biker, don’t make space for a stationary bike. If you love yoga, leave plenty of room for a yoga mat or two. If you’re into pure barre, create a space for a large mirror and ballet bar. The options are limitless and should reflect your individuality.
Because we started this project with just studs, we also had more flexibility with the type of extras we’d be adding. For example, we knew we wanted large industrial gym mirrors, a pull-up bar, and a mounted TV. For these reasons, we had our contractor install additional reinforcement in specific areas before the drywall began – the beauty of starting from scratch!
Favorite Workouts
I love mixing up my work-outs to challenge my muscles and body. I’m currently loving the Sweat app with HIIT programs from Kayla Itsines and Kelsey Wells, and the virtual yoga classes via YogiApproved.com. However, nothing beats good old fashion cardio on the treadmill or hitting the streets on a beautiful day.
Home gyms don’t need to be fancy or break the bank. In fact, most challenging work-outs don’t require pricey equipment. Plan ahead. List out your dreams and desires. Use pencil and paper to draft your visions and be patient and grateful while everything comes to life. I hope everyone found this informative and inspiring!

