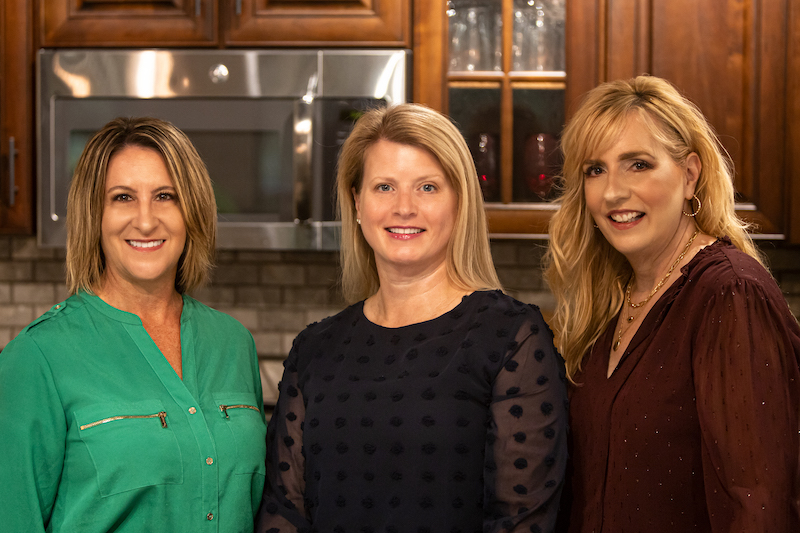Introducing Two New Floor Plans at Eastbrook Homes
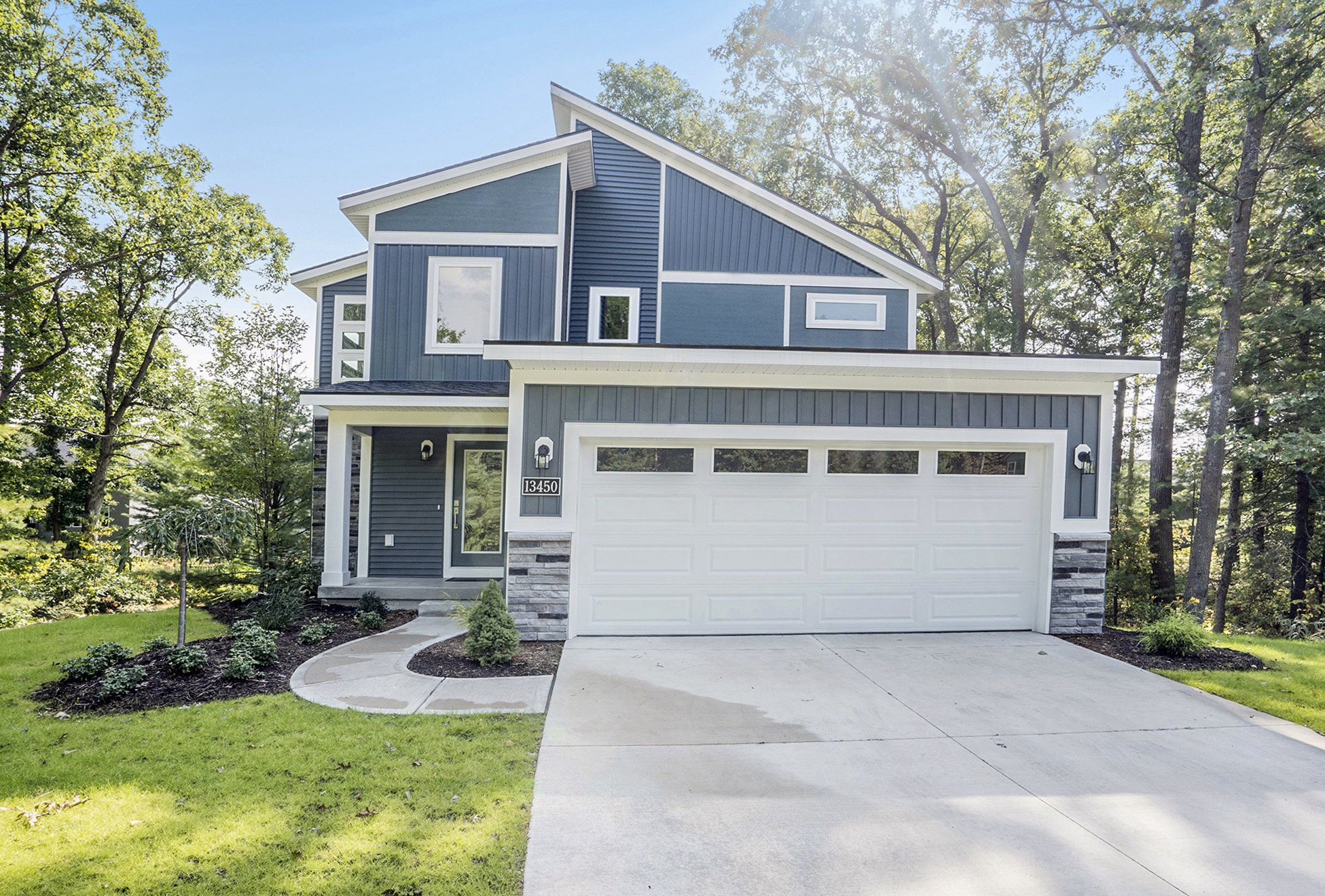
Introducing Two New Floor Plans at Eastbrook Homes
At Eastbrook Homes, we are always trying to find new ways to give our home buyers more home for the money. To continue to meet our customer’s needs and desires we just released two new floor plans – The Rowen and The Ivy.
The Rowen
Part of our Traditional Series, The Rowen is a single-family home available in 5 different elevations with 3 bedrooms, 2 ½ baths, and upstairs owner’s suite.
The Rowen includes a family room, dining room, and living room on the lower level while the second floor houses the spacious owner’s suite complete with a generous bathroom and walk-in closet.
The kitchen includes wide countertops on both sides of the oven, a walk-in pantry, double sink, and spacious island. Connected to the family and dining rooms, there is a comfortable transition between rooms for entertaining.
The Rowen also includes a convenient second-floor laundry room, 2-car garage, and full basement which can be built out or left unfinished. An optional loft elevation is available.
The Rowen provides plenty of options to customize this floor plan and meet your lifestyle. With 5 elevations and so many options, The Rowen can be personalized for every unique taste and style.
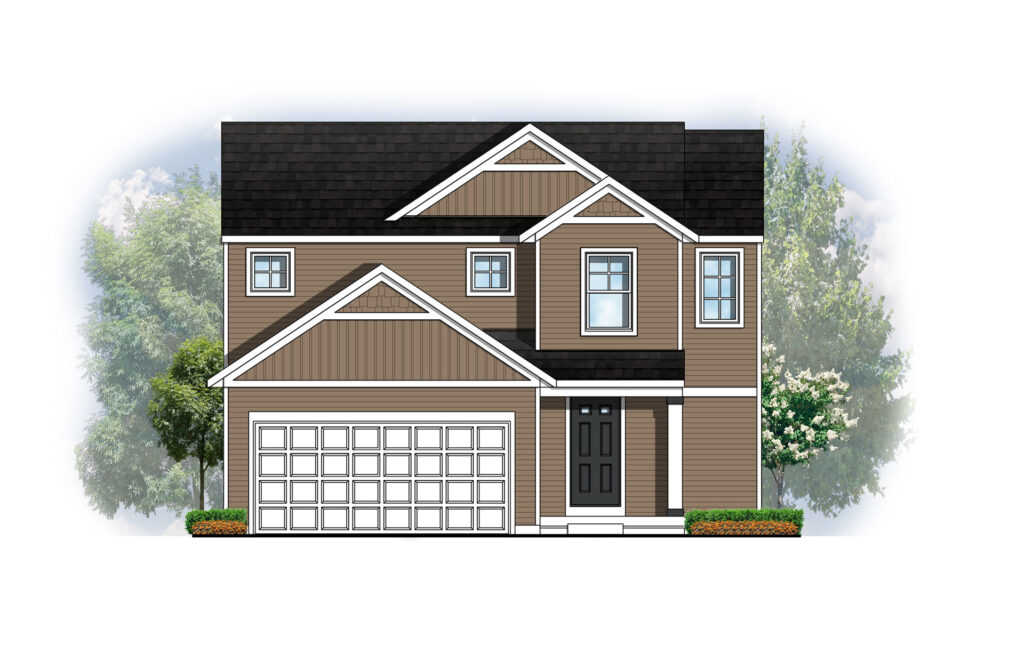
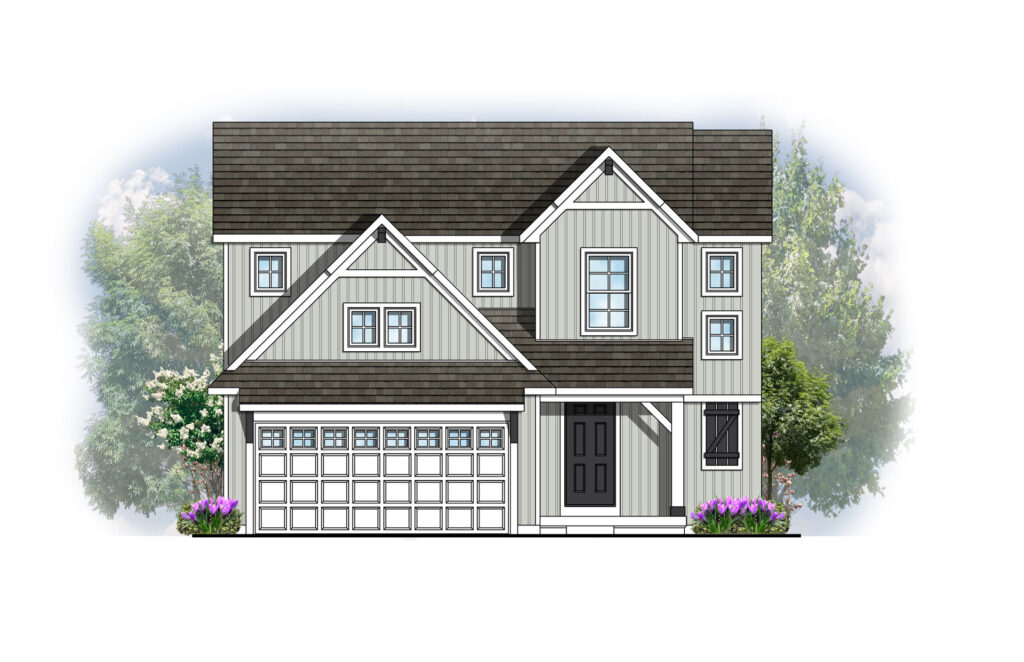
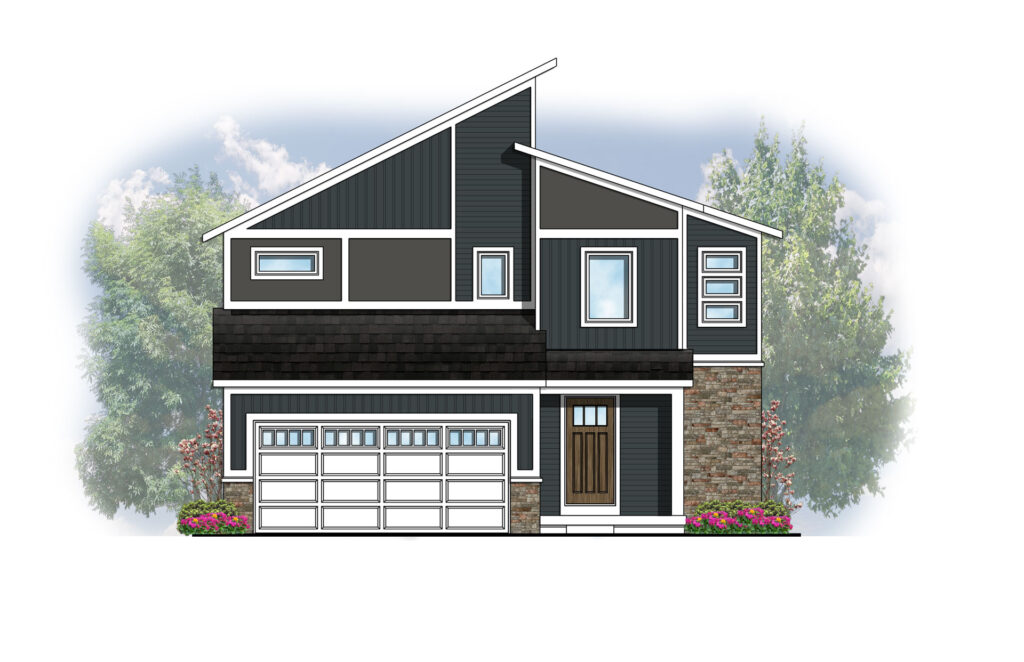
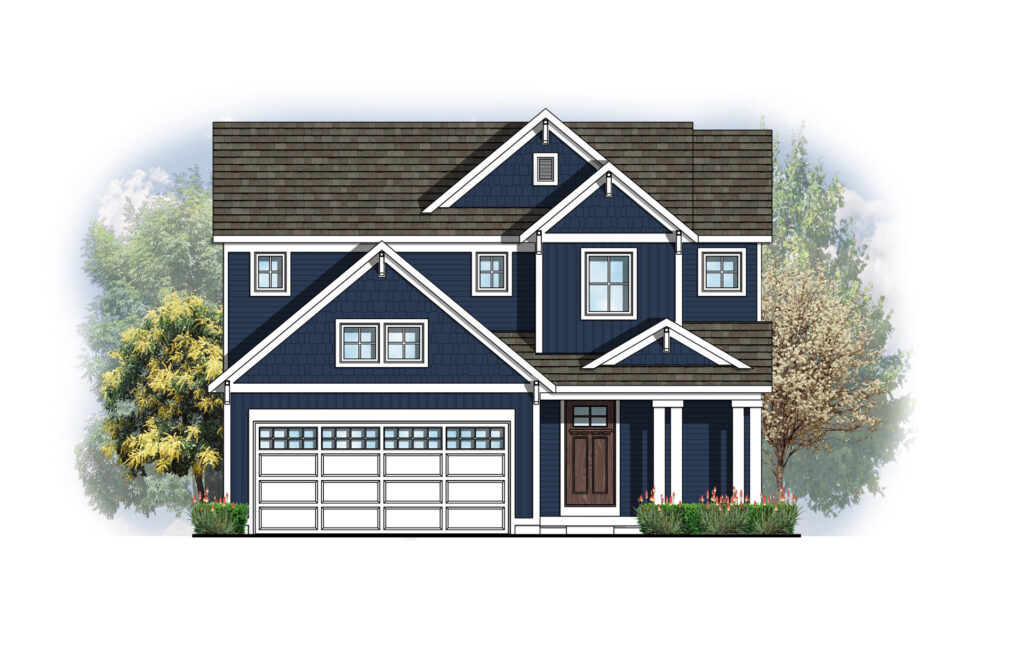
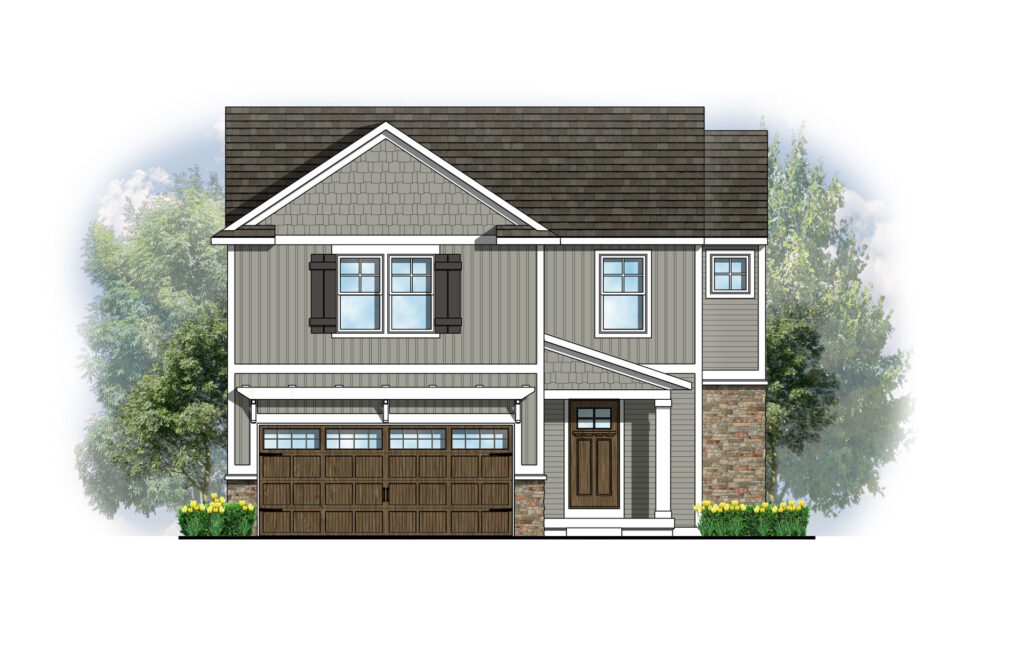
The Ivy
The Ivy, part of our Hometown series, is also a single-family home available in 4 optional elevations ranging from traditional to modern. This new floor plan features 4 bedrooms, 2 ½ baths, and a generous main floor owner’s suite designed for privacy and peace.
A large, centrally-located Family Room can include an optional stone fireplace or Michigan Room. Connected to the main floor laundry, a Mudroom makes cleaning up after the day’s adventures an easy task.
The Ivy’s kitchen features wide counters, a double sink, large pantry, and center island for easy preparation and entertaining. A spacious dining room connects the kitchen and Family room creating a natural flow for entertaining.
Upstairs, a convenient laundry room serves three additional bedrooms and a full bath. The bathroom space can be customized with options such as a double sink and privacy features. Available options also include a second-floor loft.
The Ivy also includes a spacious lower level which can be left unfinished or built out to meet any lifestyle. An optional third stall can extend garage space for additional vehicles or to store boats, ATV’s and other toys.
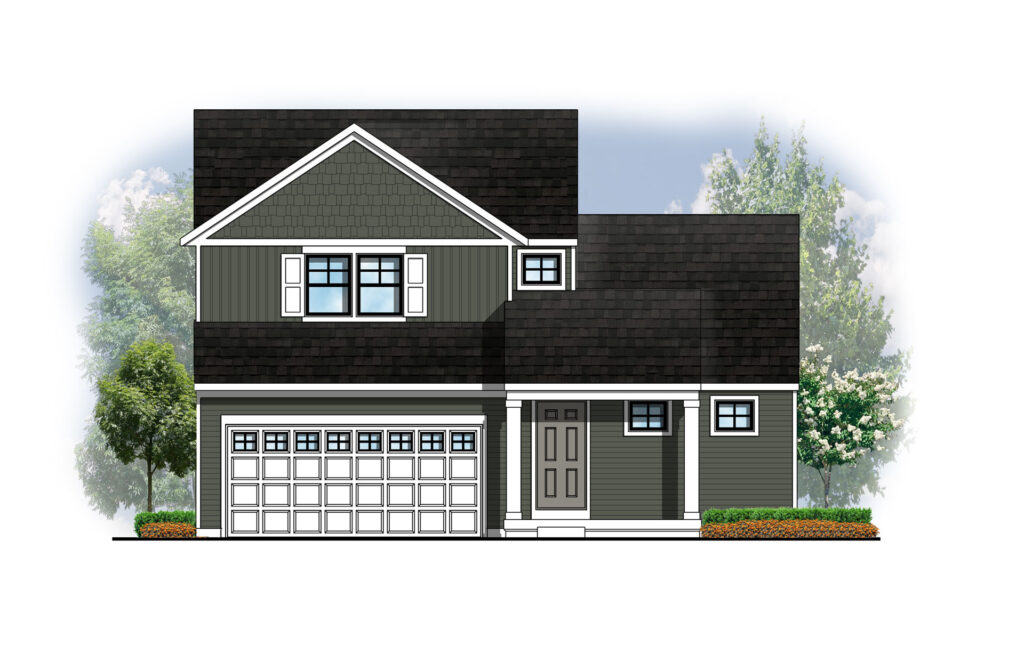
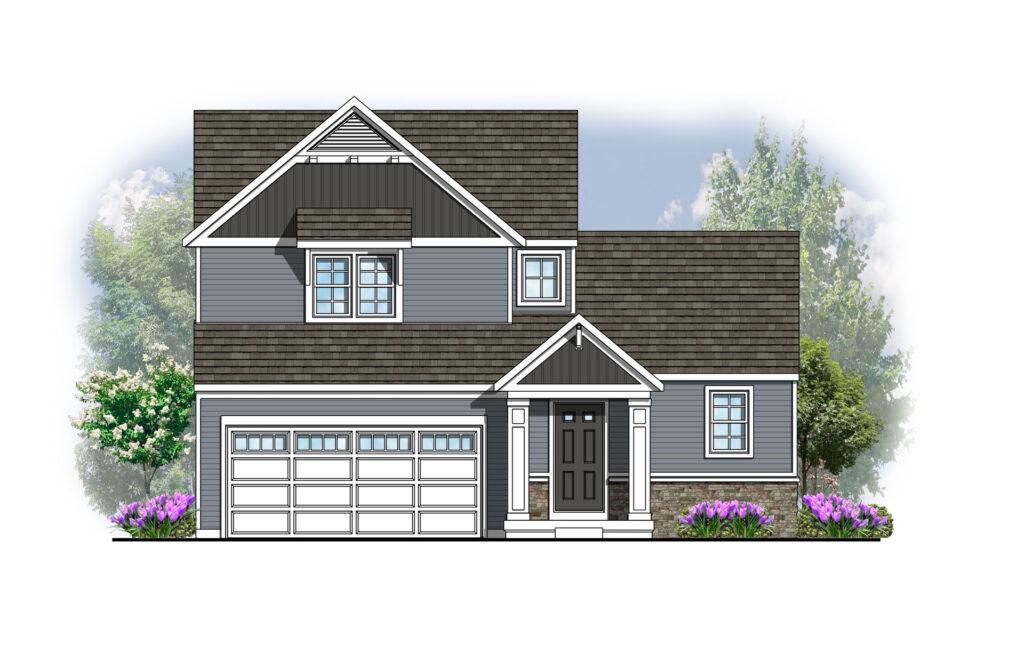
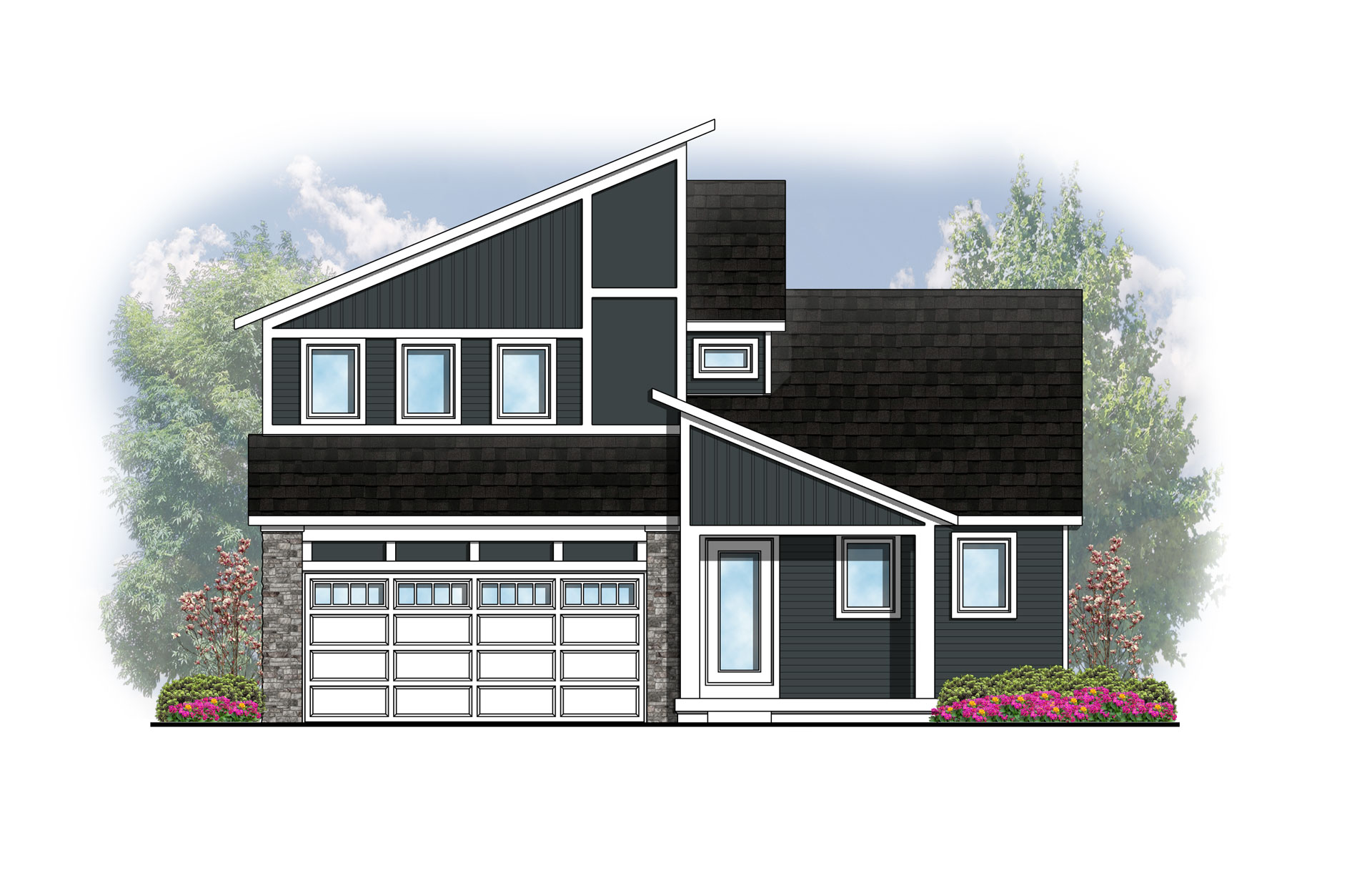
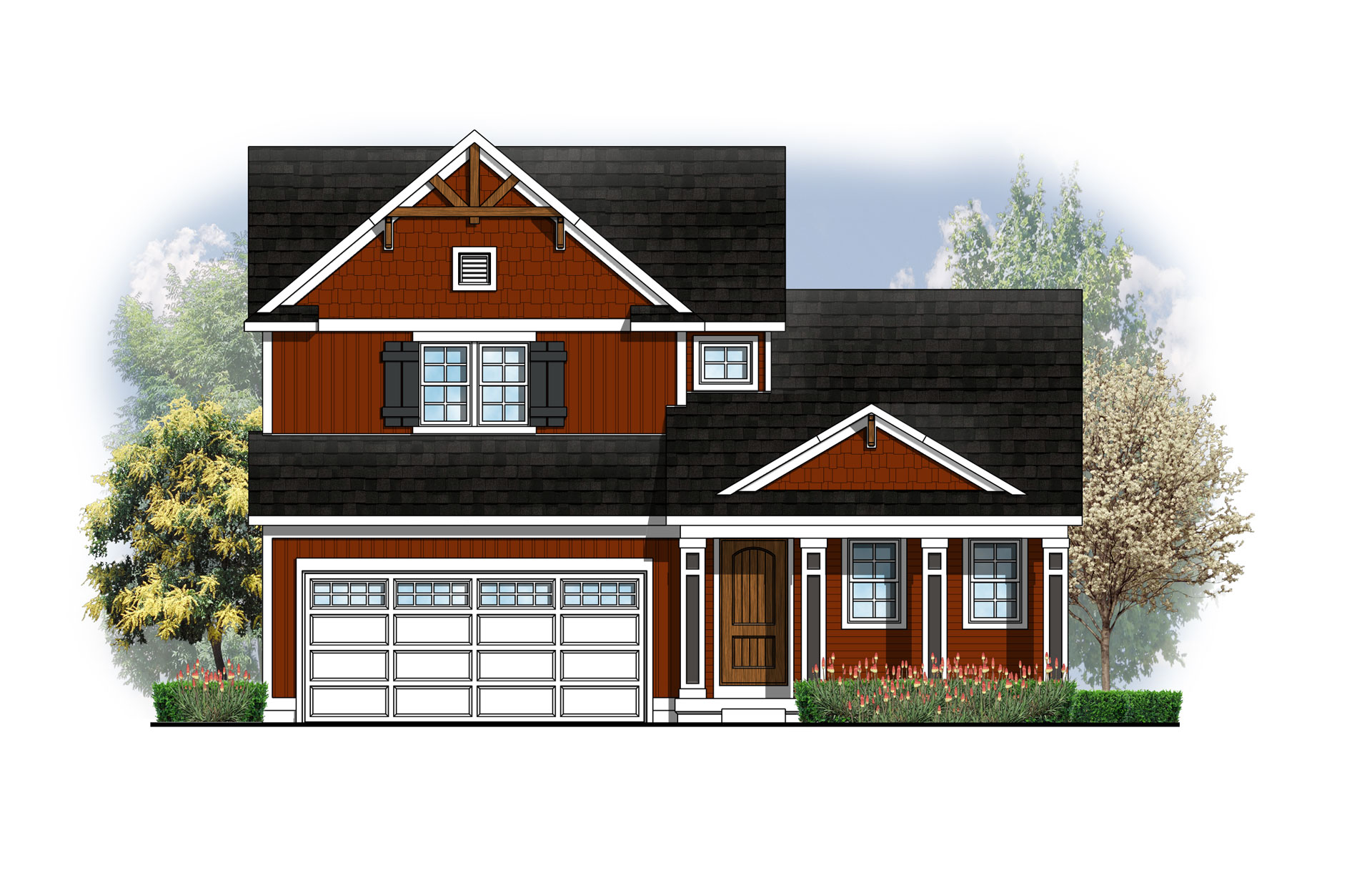
Like all of our floor plans, The Ivy and Rowen are backed by our commitment to quality, beauty, efficiency, and value. Whether you are a first-time buyer or are considering a new home, contact the Eastbrook Homes team today to discuss these beautiful, new additions to our available designs.
Ask about the new Rowen and Ivy floor plans and see why Eastbrook Homes always gives you more home for the money!
Get Our Blog Posts
Delivered To Your Inbox
Related Articles
-
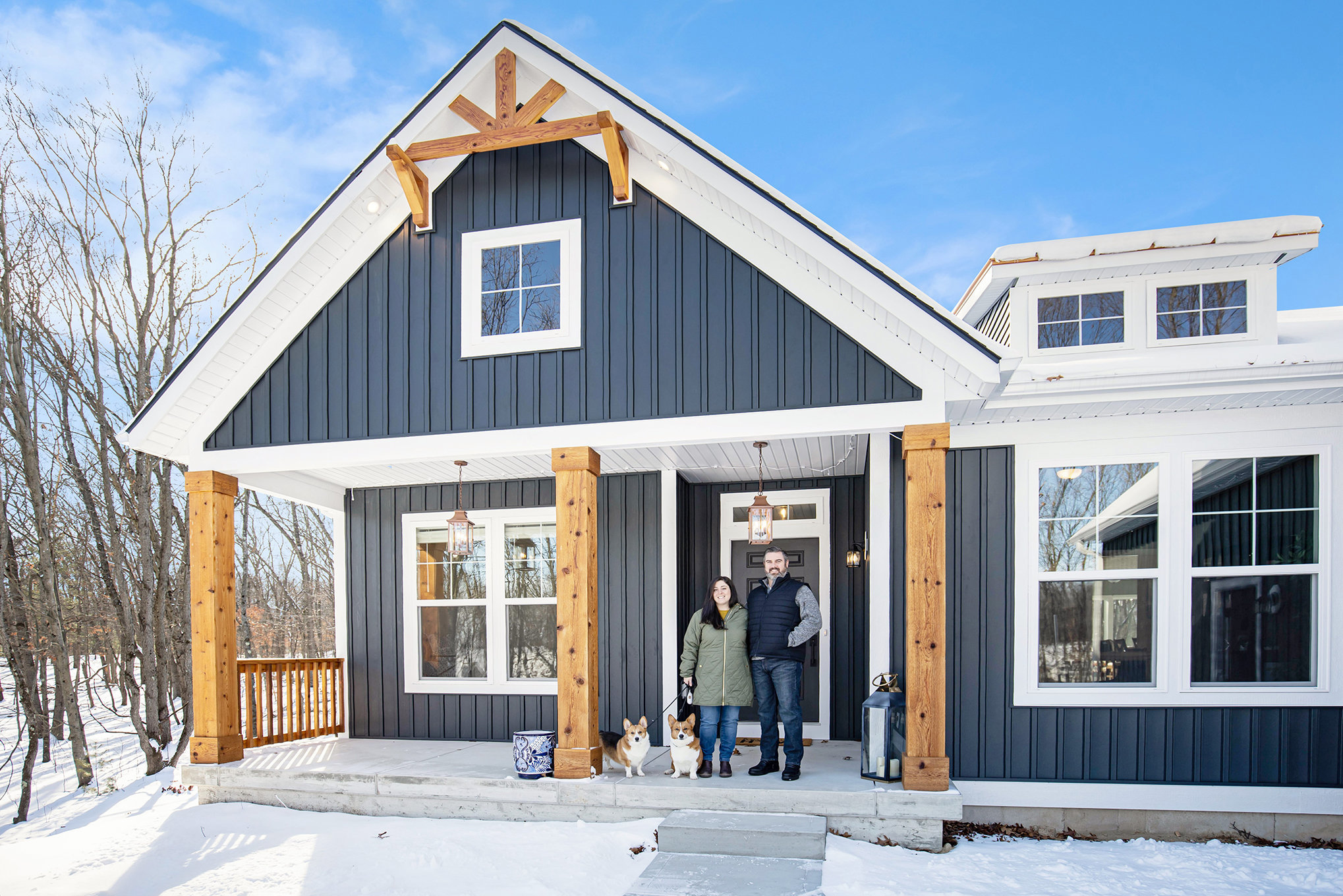 Home Tours, Homeowner HighlightsCrafting Spaces for Life to Happen With Chris and JaclynFebruary 2025Read More >
Home Tours, Homeowner HighlightsCrafting Spaces for Life to Happen With Chris and JaclynFebruary 2025Read More > -
 "Building New" Journeys, Home ToursBuilding New With Karli and SpencerJanuary 2025Read More >
"Building New" Journeys, Home ToursBuilding New With Karli and SpencerJanuary 2025Read More > -
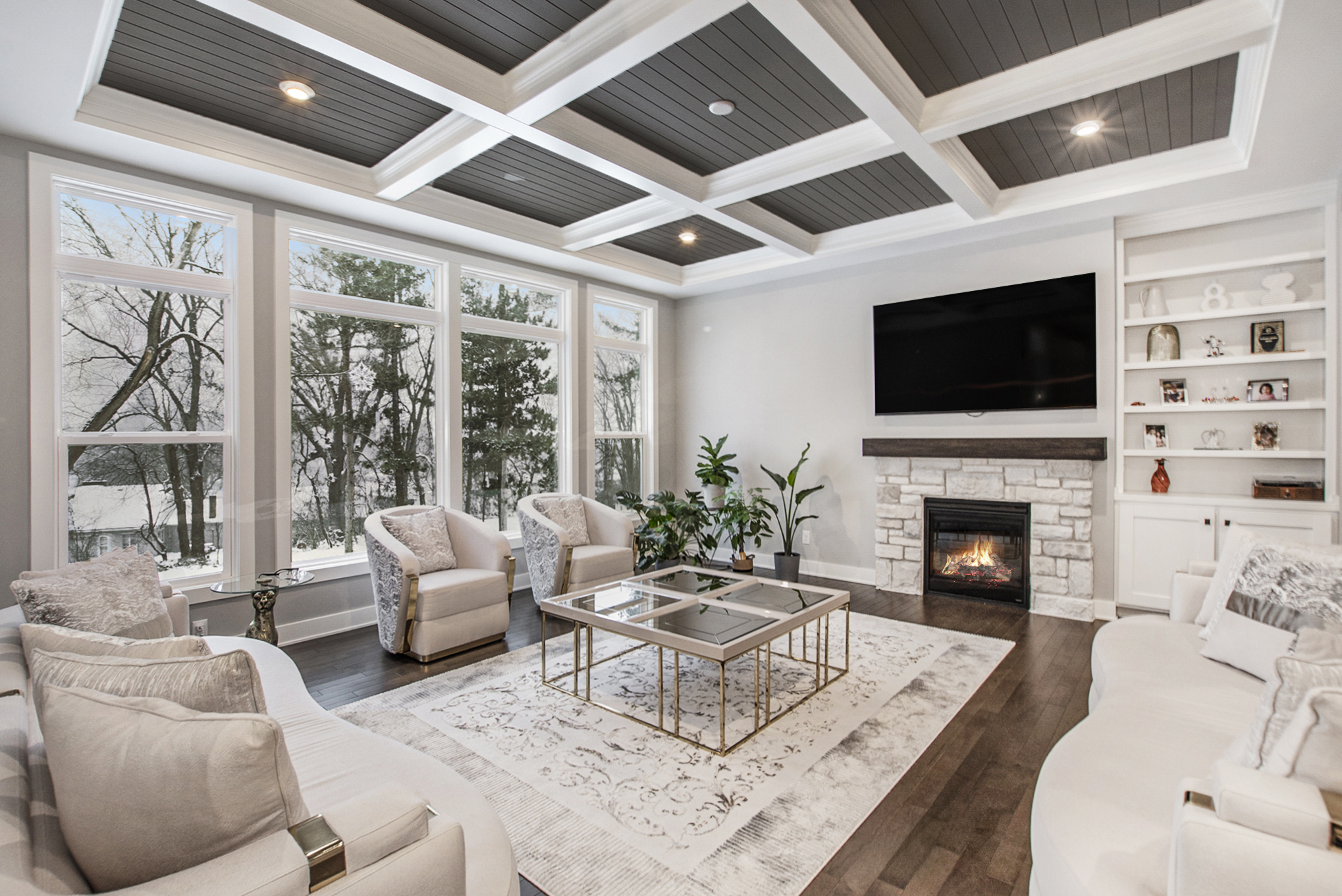 Home Tours, Homeowner HighlightsHomeowner Highlight with Aslan: Comfort, Culture, and Ceilings That SpanJanuary 2025Read More >
Home Tours, Homeowner HighlightsHomeowner Highlight with Aslan: Comfort, Culture, and Ceilings That SpanJanuary 2025Read More > -
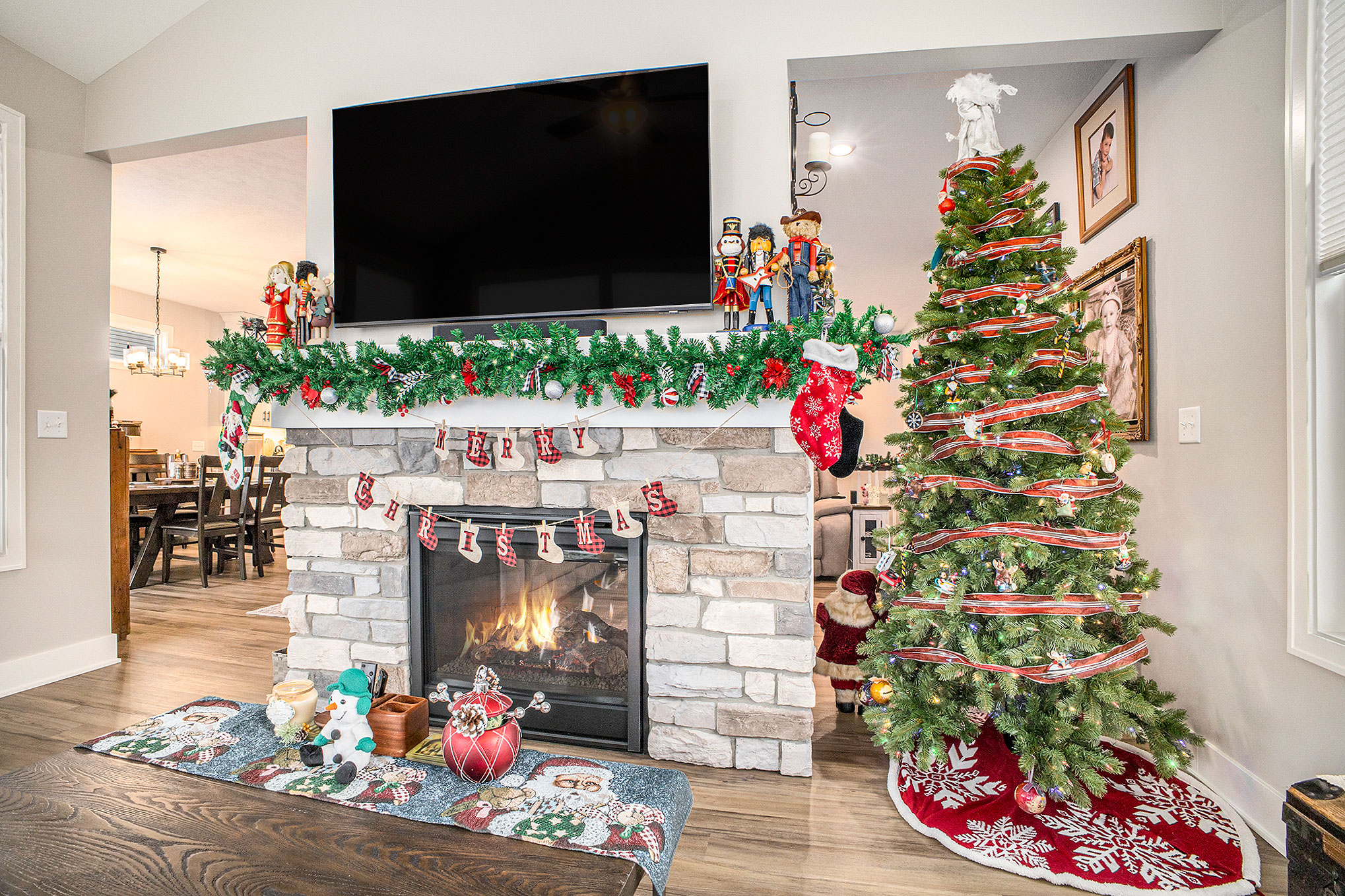 Holiday Homeowner Highlights, Home ToursHomeowner Highlight with Todd & JenniferDecember 2024Read More >
Holiday Homeowner Highlights, Home ToursHomeowner Highlight with Todd & JenniferDecember 2024Read More >
Get Expert
Home Advice
Talk to an expert about your new home options! Our Online Sales Team is here to help you through your Eastbrook discovery process. Get in touch with us today!
