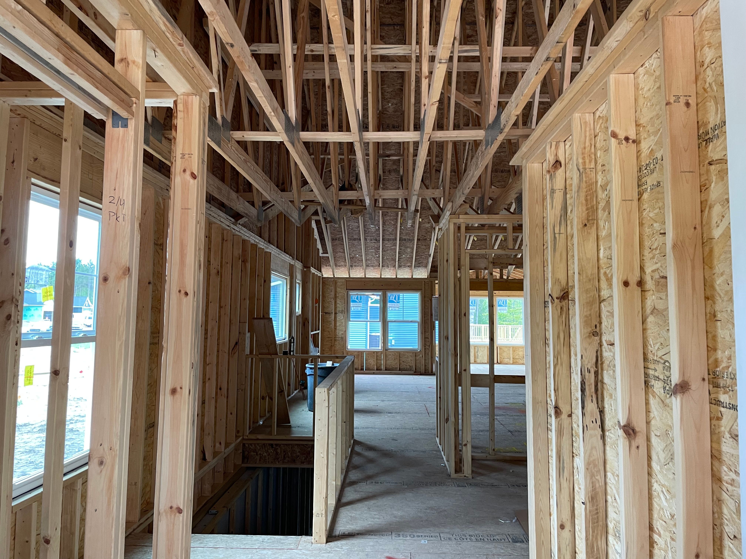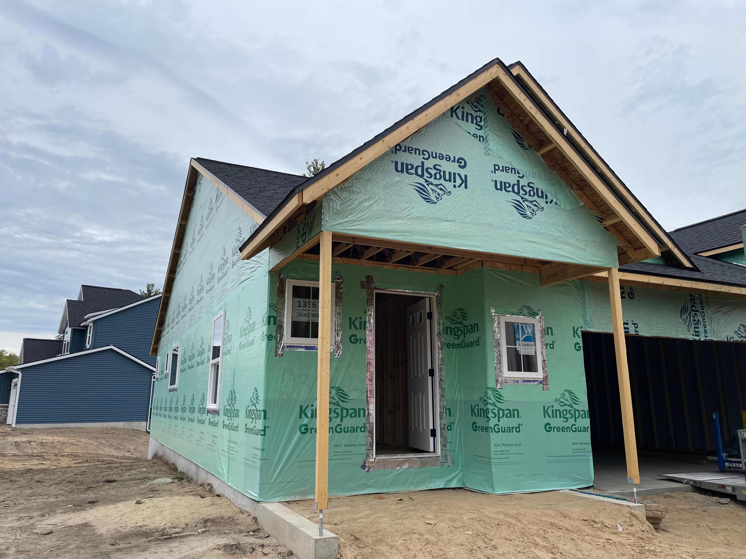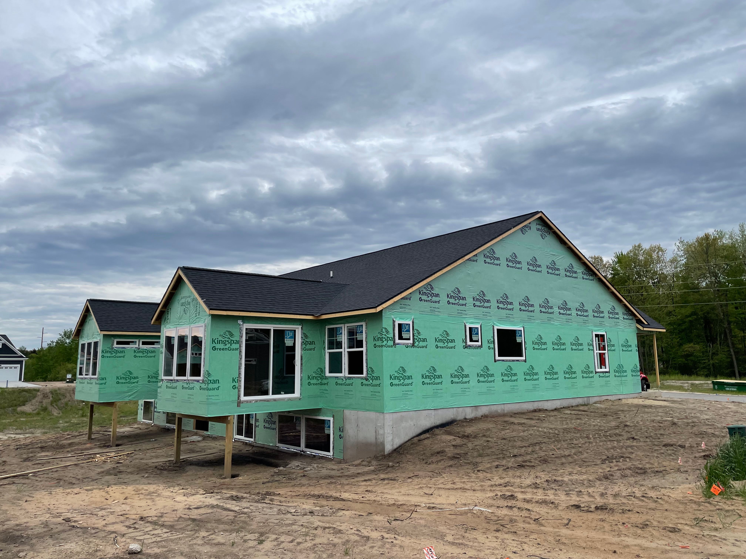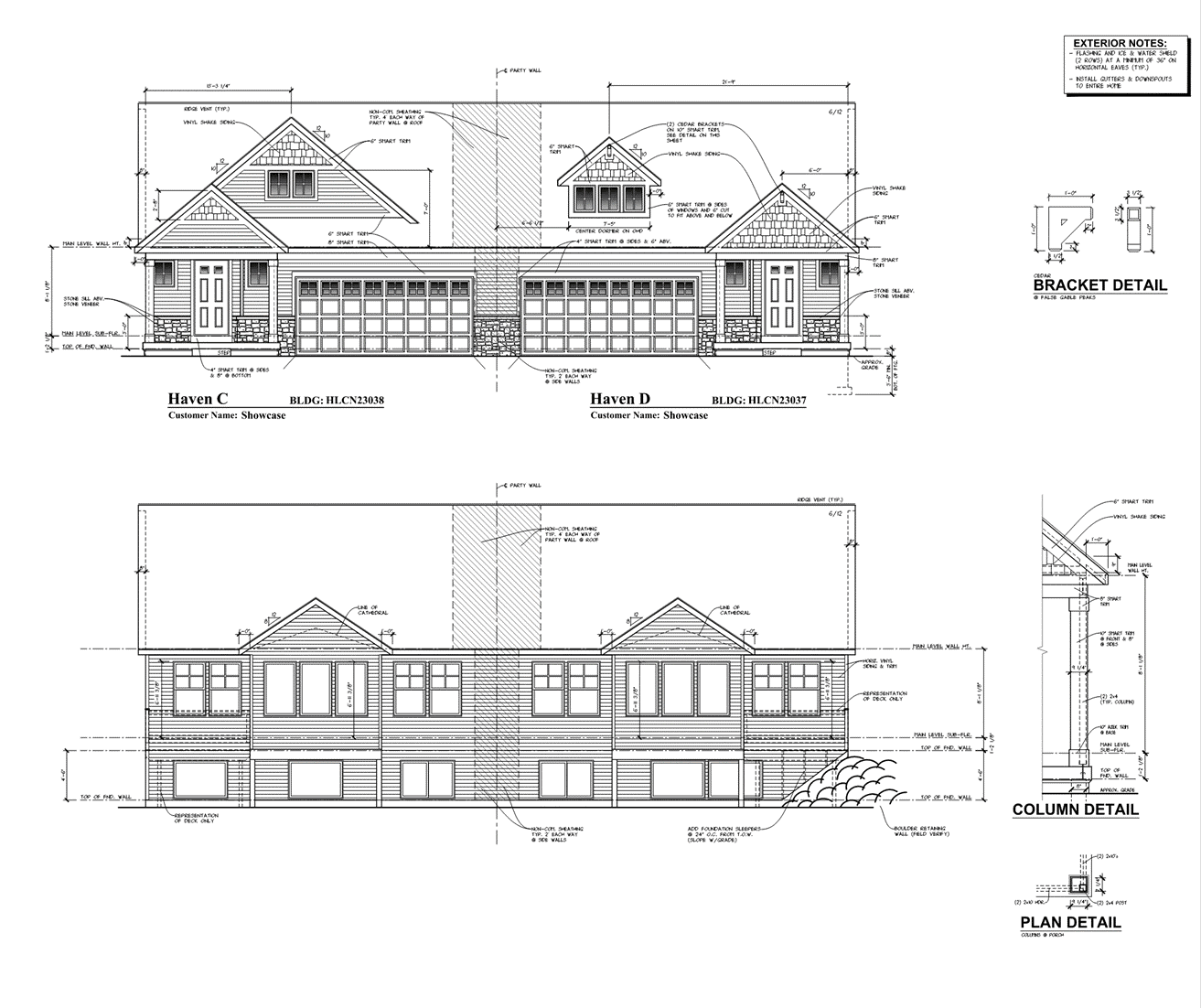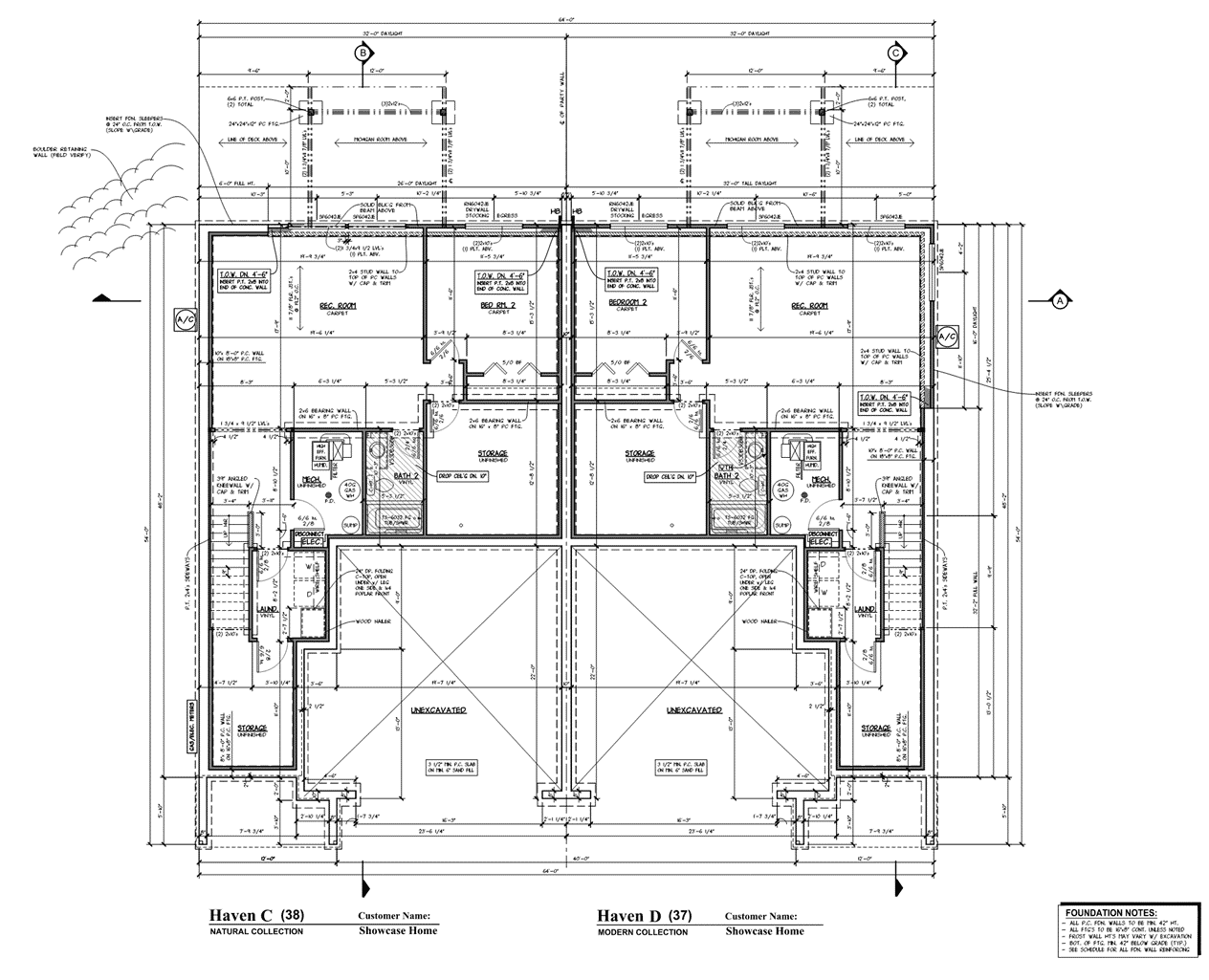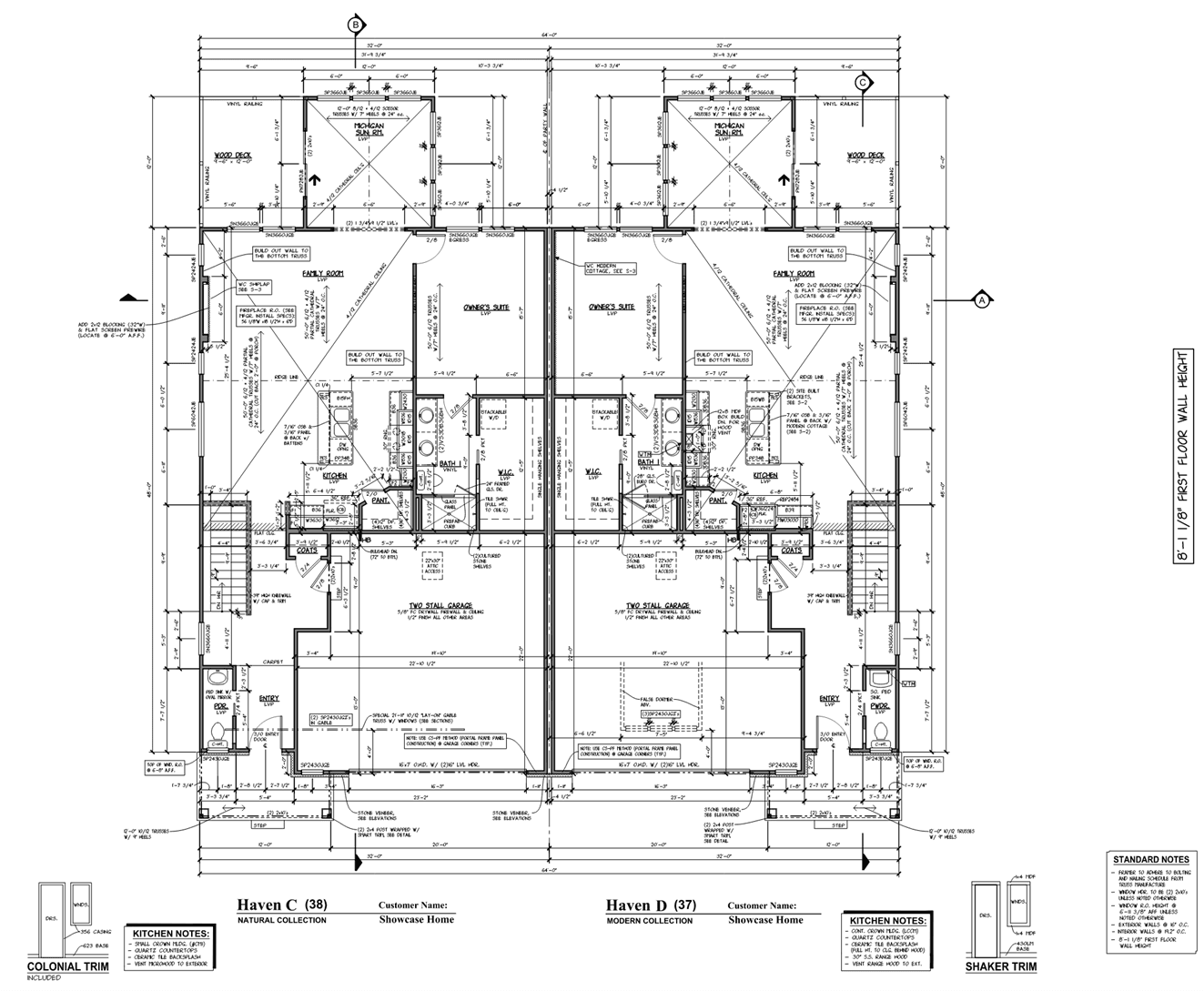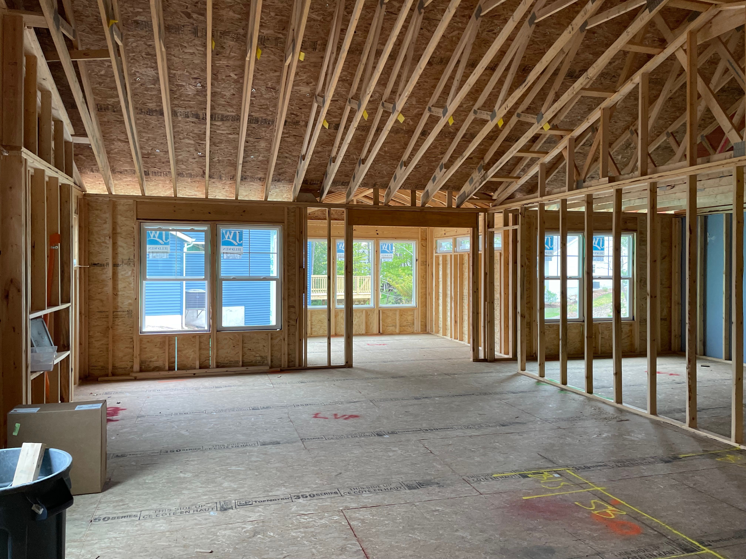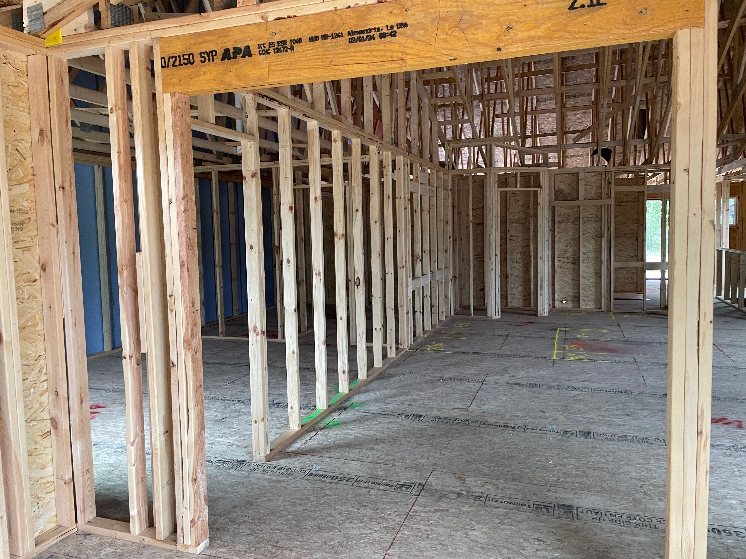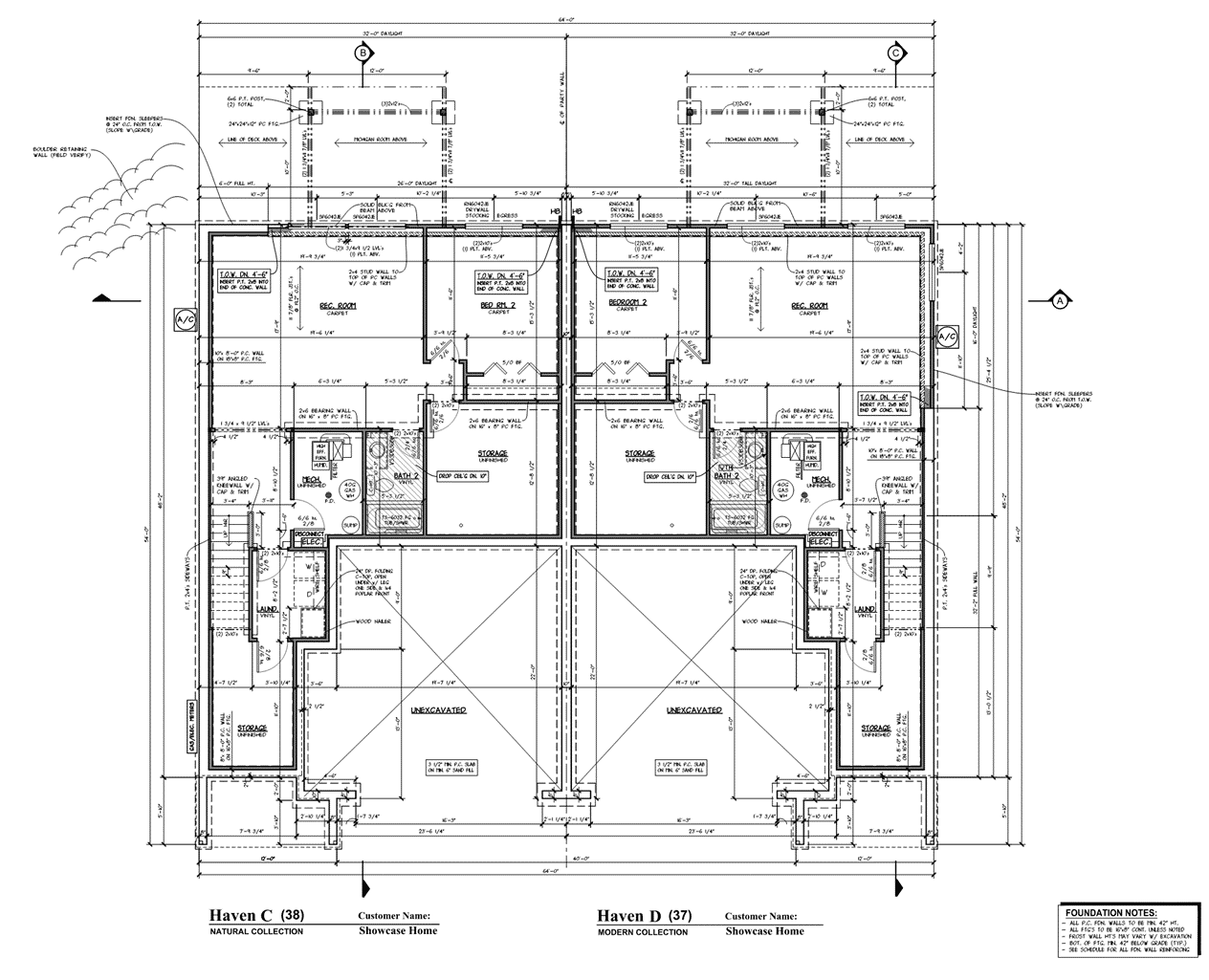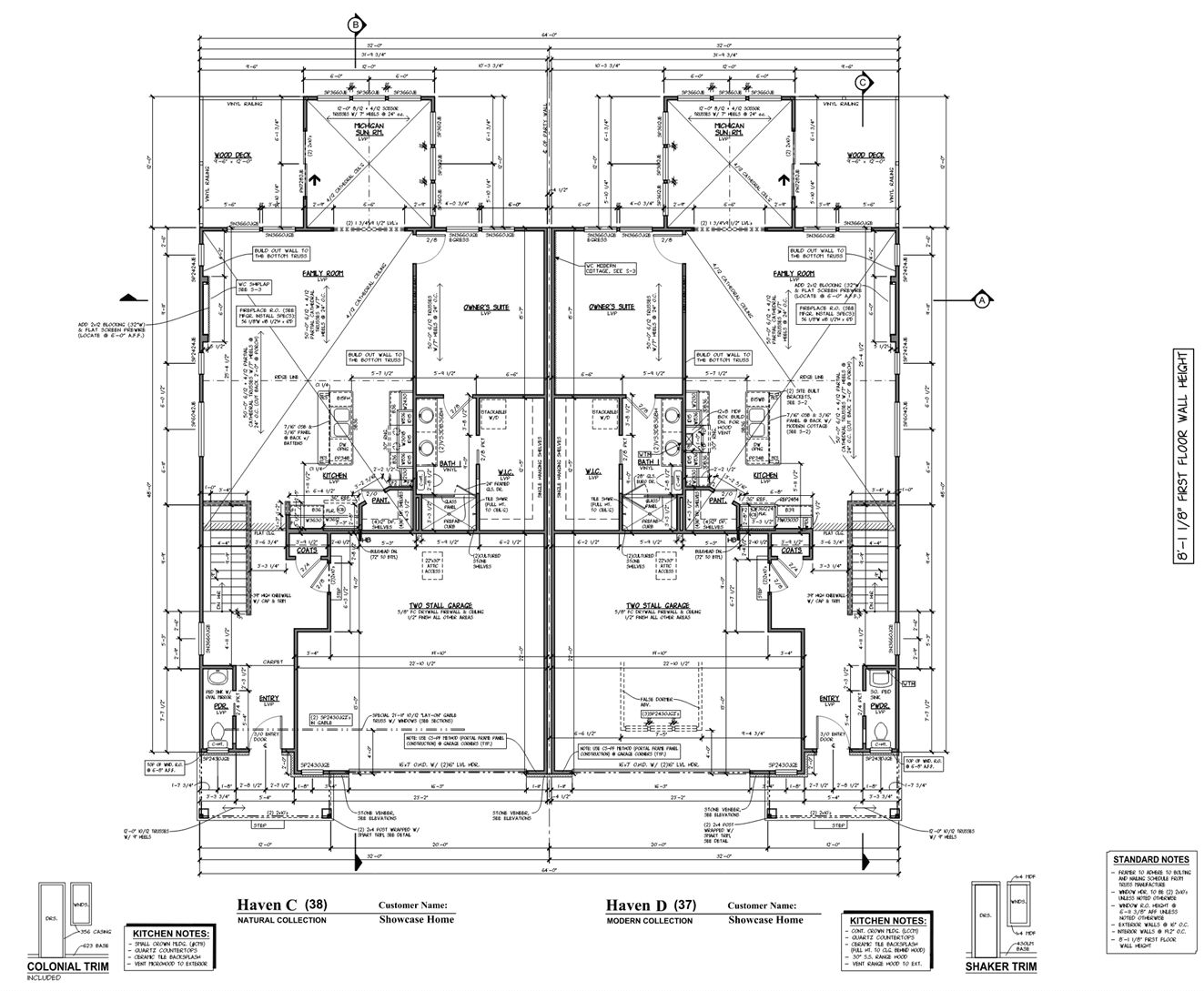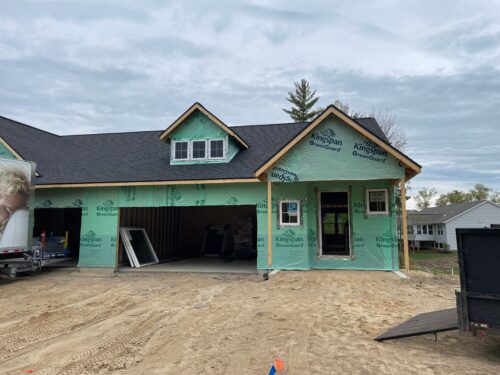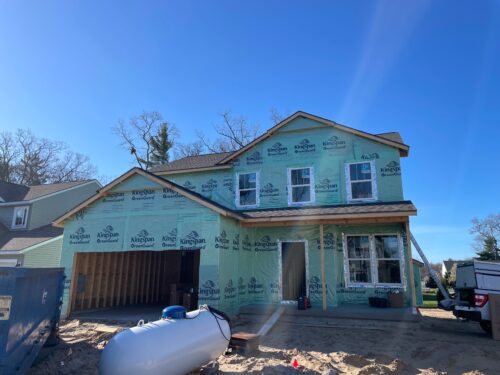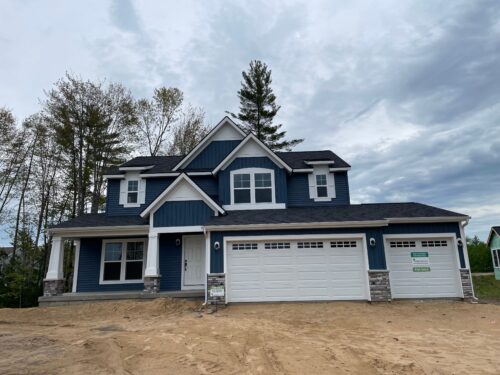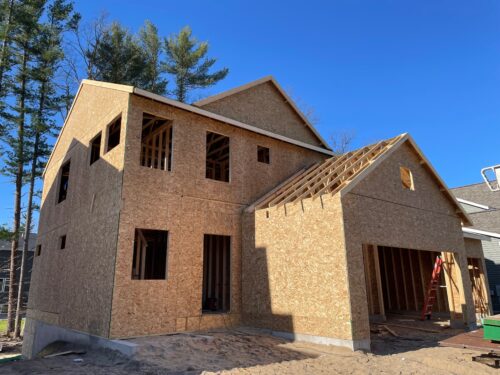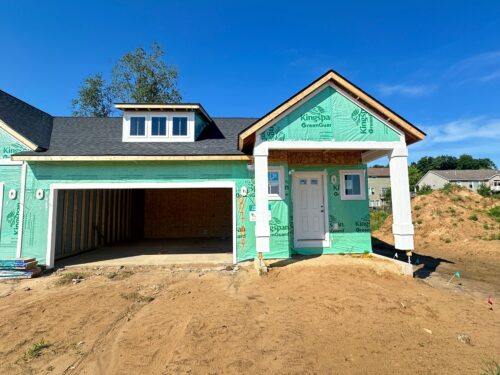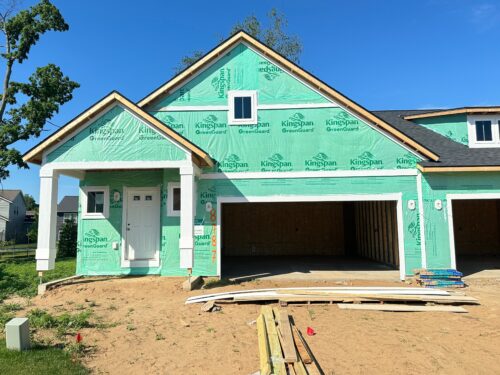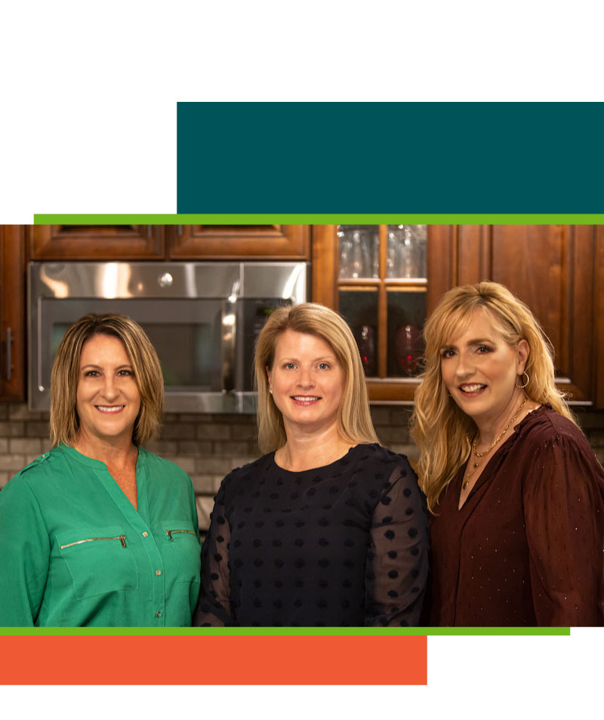- 1Floors
- 1928Square Feet
- 2Bedrooms
- 2Bathrooms
- 1Half Bathrooms
- 2Garage
Love this Home? Contact Us Today!
The Haven Condominium Home Plan
This charming ranch-style home plan offers main floor living, with a finished lower level for even more living space. Whether you’re downsizing or seeking a cozy retreat, the Haven has you covered.
Key Features:
Open Concept Living: The family room seamlessly connects to the kitchen, creating an ideal space for entertaining. Cathedral ceilings enhance the room’s spaciousness.
Private Deck: Step out from the Michigan Room onto your own private deck—a perfect spot for summer grilling and relaxation.
Owner Suite: Your main-floor owner suite features a large walk-in closet and a full bathroom.
Lower Level: The finished lower level adds a recreation room, a second bedroom, a full bathroom, and extra storage space.
Community Amenities:
Outdoor Pool: Dive into the aqua waters of the community pool.
North Bank Trail: A premier walking and biking trail that links the lakeshore for miles and miles of walking or biking.
Clubhouse Fitness Center: Stay active and fit.
Location:
Conveniently situated near Muskegon, Holland, Spring Lake, and Grand Rapids, Hathaway Lakes offers the perfect blend of Lakeshore tranquility and proximity to city attractions and job opportunities.
Ready to make Hathaway Lakes your home? Schedule a tour and explore this delightful community today!
