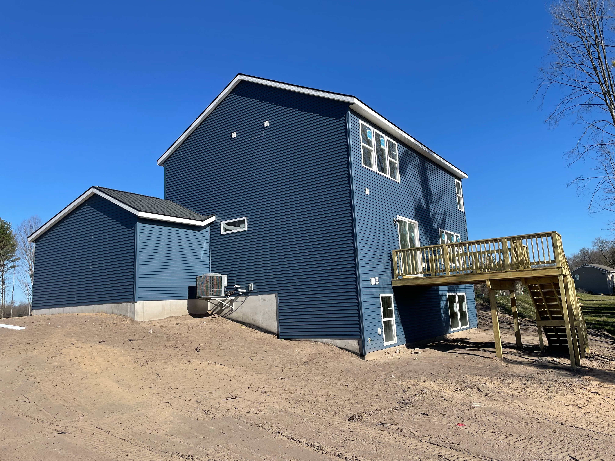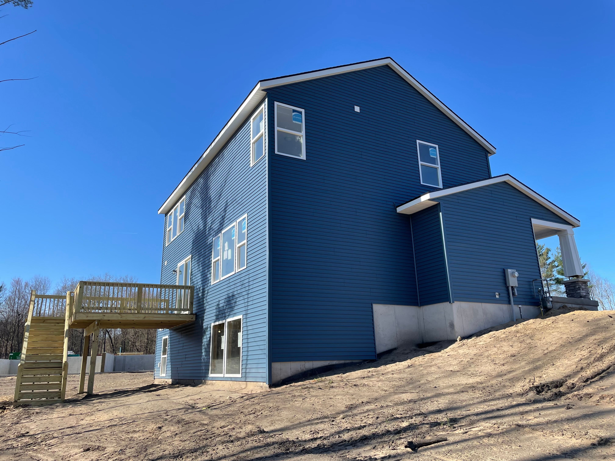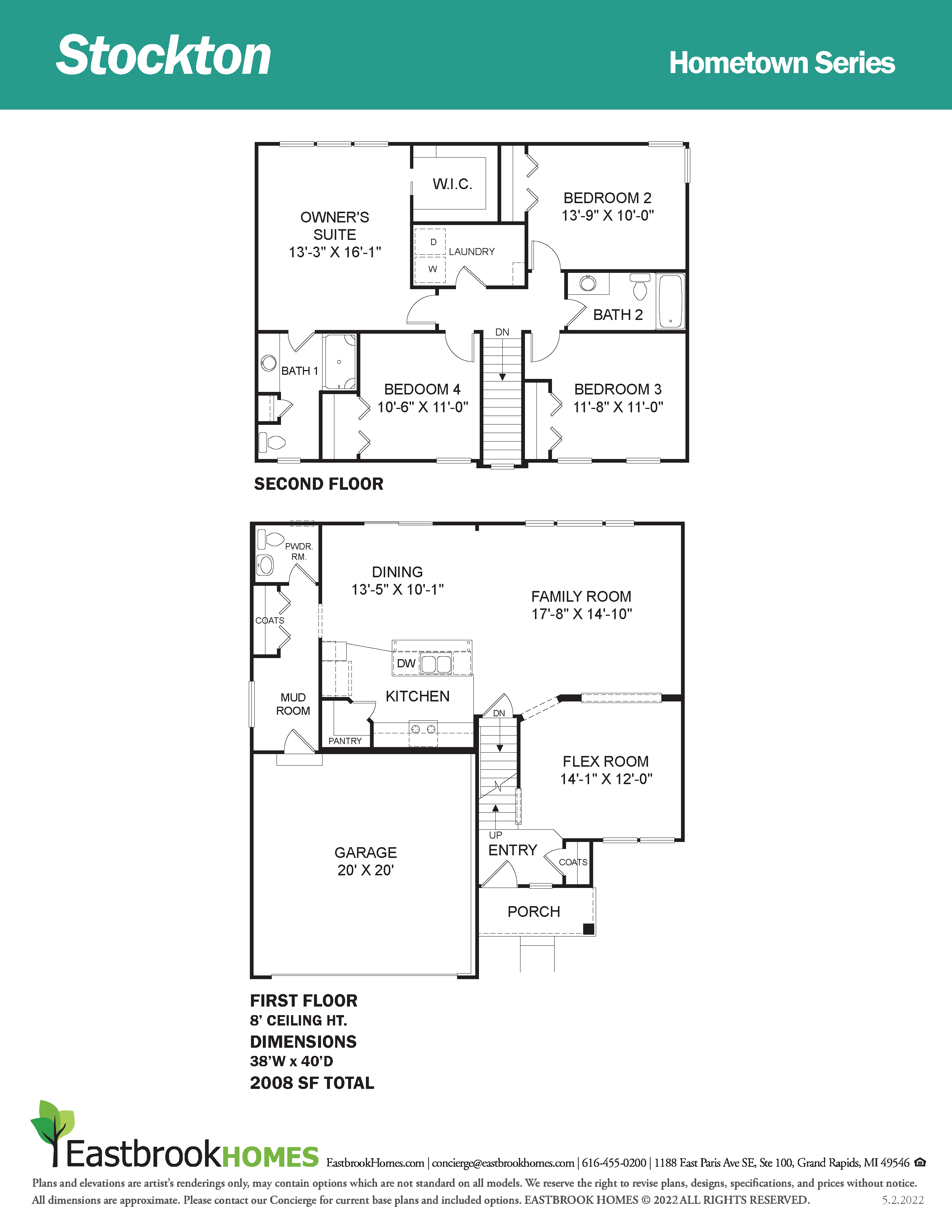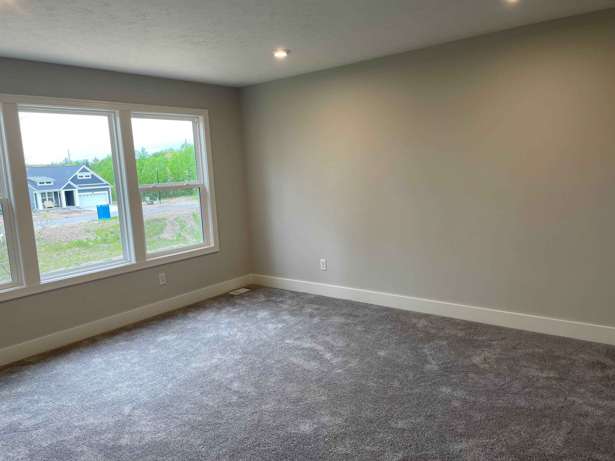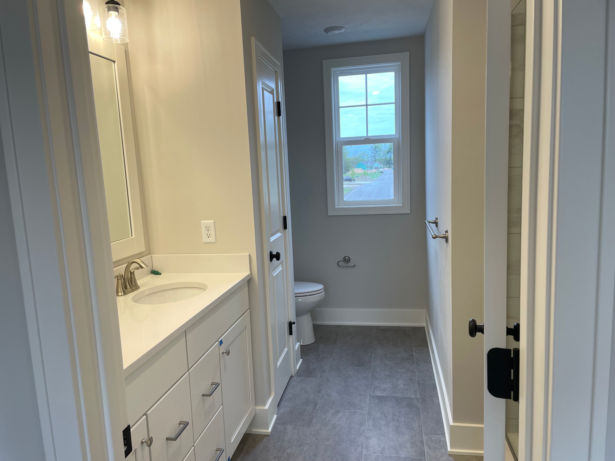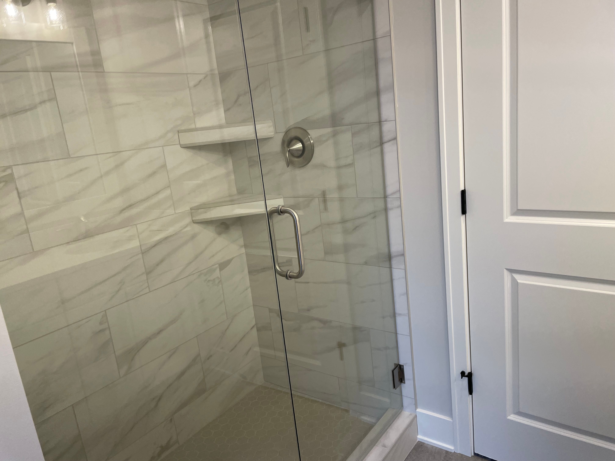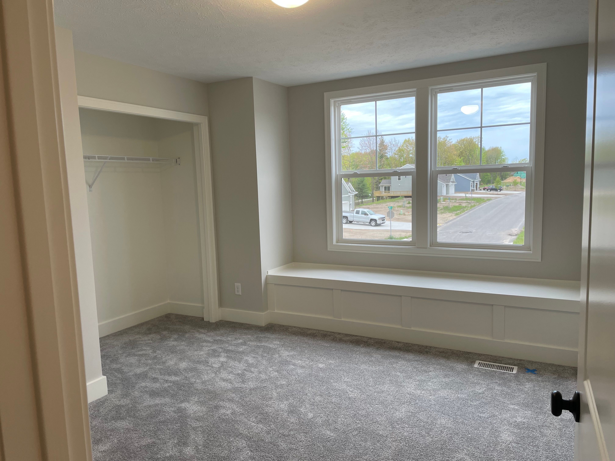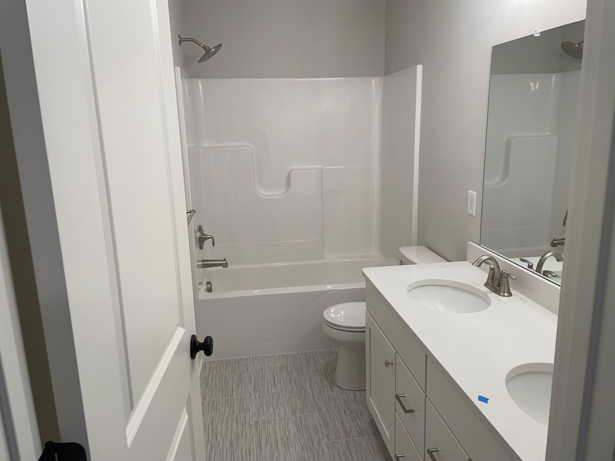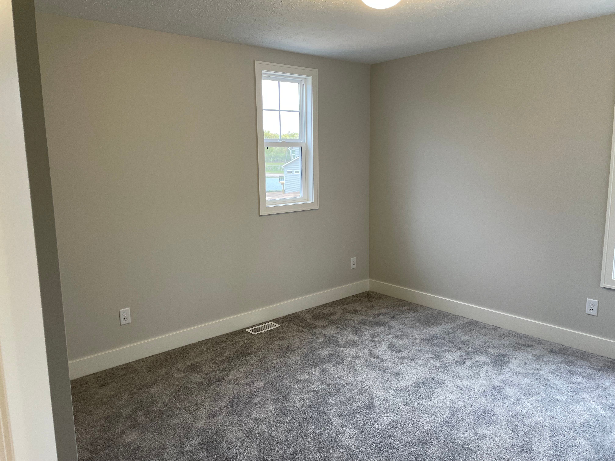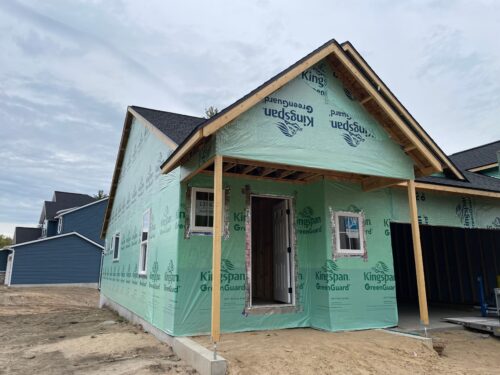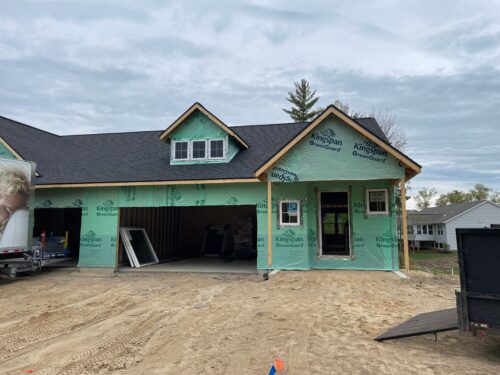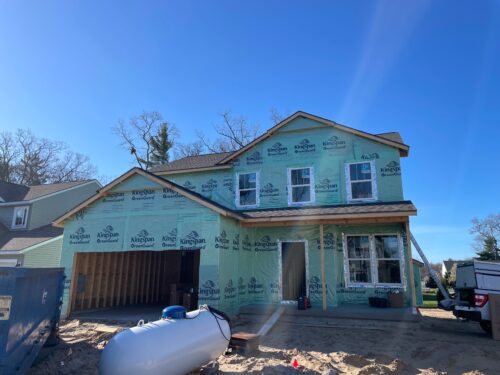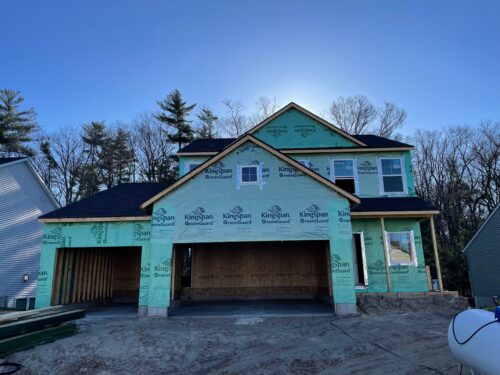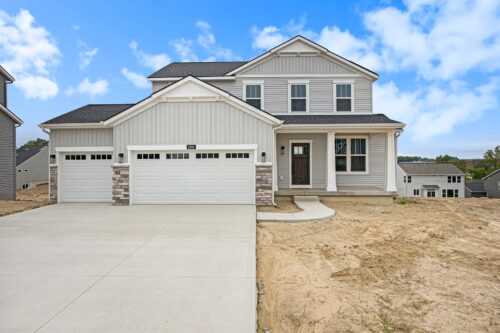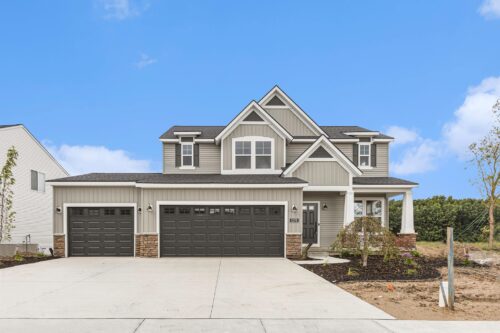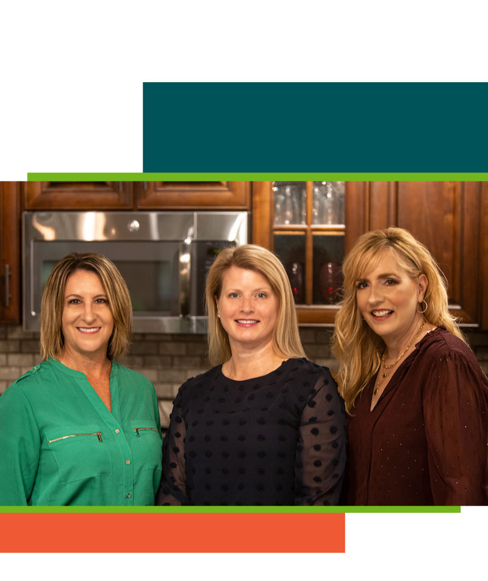- 2Floors
- 2078Square Feet
- 4Bedrooms
- 2Bathrooms
- 1Half Bathrooms
- 3Garage
Love this home? Call us today!
Welcome to the Stockton, a contemporary two-story design, and one of Eastbrook’s most popular home plans. The plan starts with 2078 square feet of living space that incorporates four bedrooms and two and a half baths.
From the porch, the front door opens into the entryway with a coat closet and the front office. From the entryway, the home plan opens up into the spacious main living area. This free-flowing space includes the sizable family room, large dining area, and ample kitchen. From the dining area the mudroom offers a built-in bench with coat hooks, and connects the main level half bath and three-car garage with the rest of the home.
Returning to the front entry way, a staircase leads to the Stockton’s upper level. The upper level owner-suite has a large bedroom, a substantial walk-in closet, and a private bathroom. The bath features a tiled step-in shower and dual vanity sinks. The conveniently located upper level laundry features a quartz folding counter and shelves above the washer and dryer. The upper level also includes an additional full bathroom, and three additional bedrooms, each with their one closet space.
This home includes a daylight lower level that has the ability to be finished in the future.
Love this home? Contact us today!



