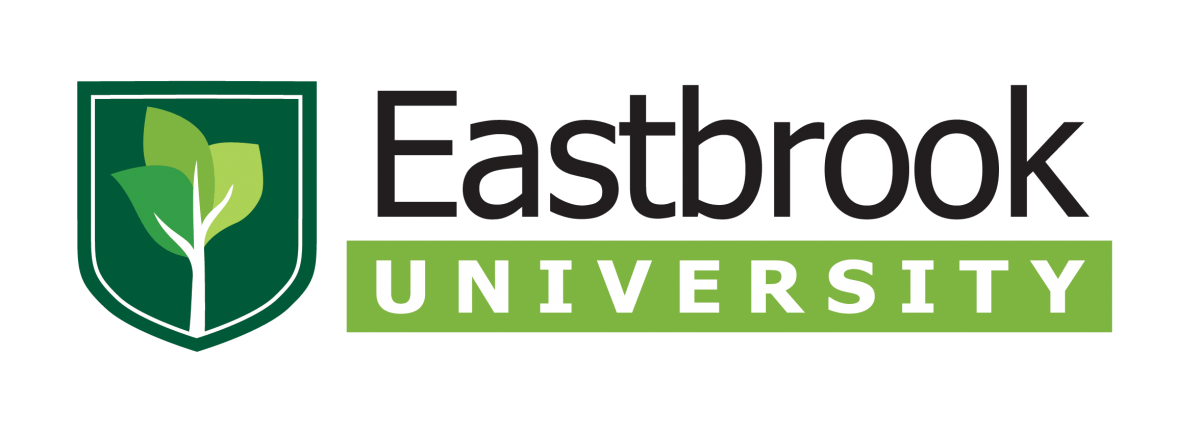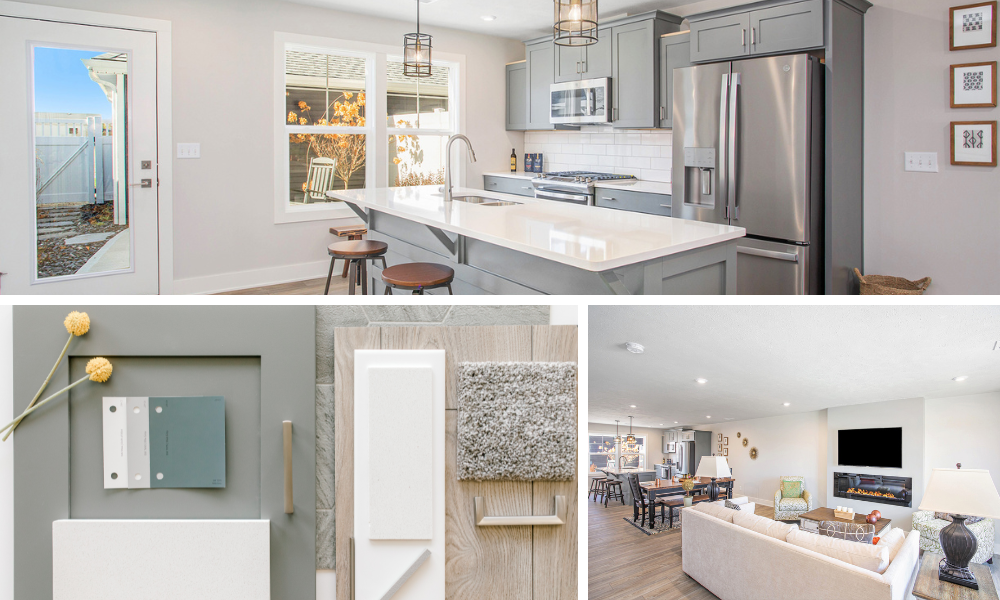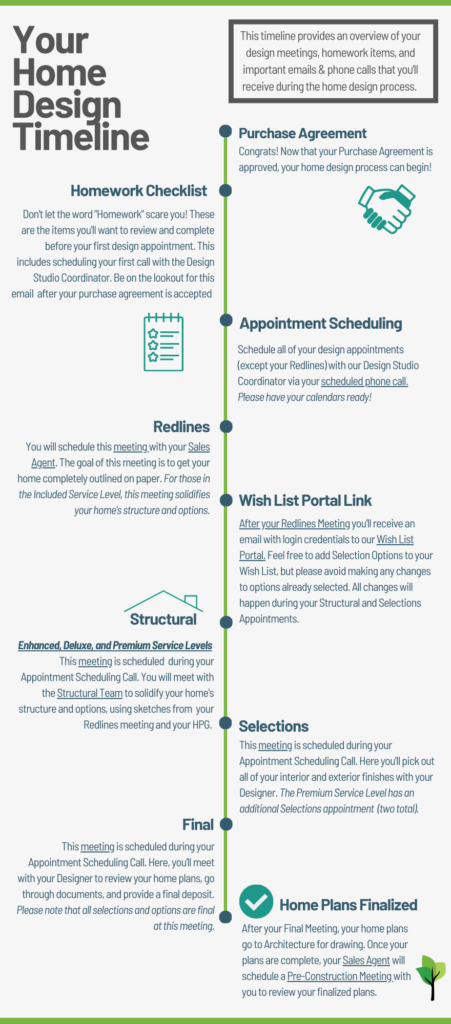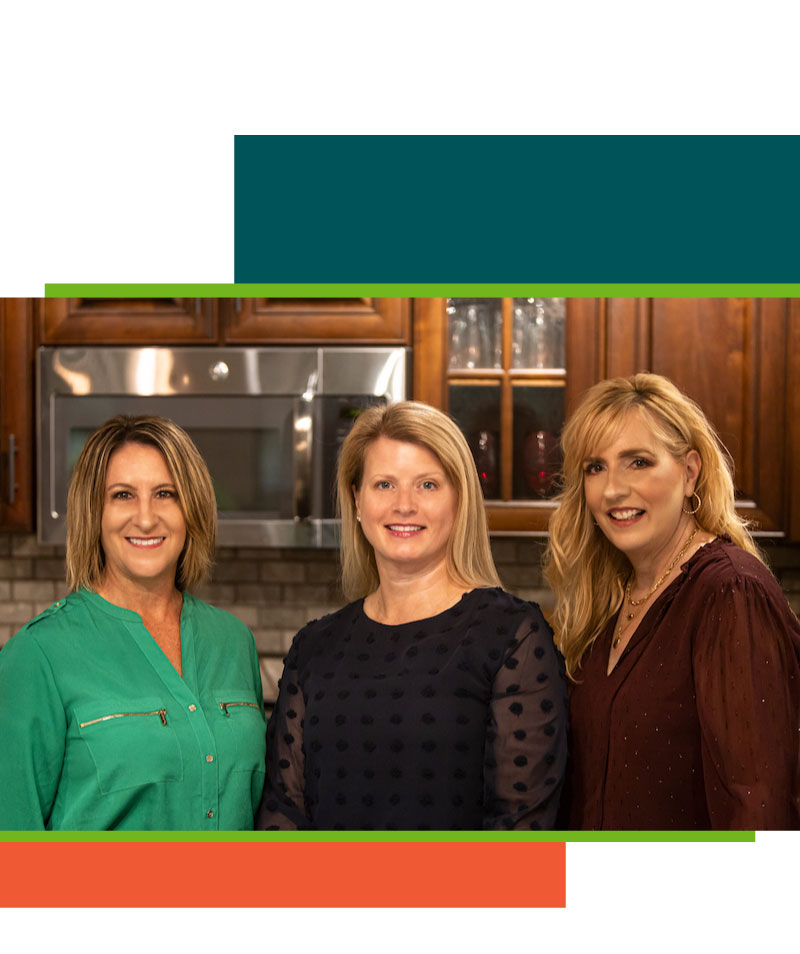
Home Design Timeline and Definitions
The home design process is an exciting part of the building journey, where you will be guided by our expert Interior Designers and Eastbrook Team Members. To help you prepare for your home’s design process, we created a Home Design Timeline, featuring the important steps you’ll take along the way, as well as a definition breakdown of terms and meetings.
As you read through the timeline and definitions, take special note of what Selection Service Level you are in, as that will determine the timeline and flow of your home design process.
Home Design Definitions

Home Pricing Guide (HPG)
The Home Pricing Guide is an estimate only. It outlines the initial Features and Options you have discussed with your Sales Agent. The HPG will help guide your lender and our team through your process.
Please Note: The price estimate and details will change once you make selections in the Home Creation Studio with your designer. All estimates and current option prices are subject to change.
Pricing: This pricing is an estimate of the structural options you are considering. This is an itemized list of the options included in the base price of your home, and any standard options you may want to add.
Point Person: Your Sales Agent

Redlines Meeting
The Redlines Meeting is where you will meet with your Sales Agent to put the outline of your home on paper. You will talk through your home’s features, floor plan layout options, exterior elevation, livability, and home site.
Goal: The goal of the meeting is to get your home completely outlined on paper.
Pricing: We will update your HPG based on any revisions you made with your Sales Agent during your Redlines Meeting.
Point Person: Your Sales Agent
Designer Service Level: You will solidify your structural options during this meeting

Structural Appointment
For Enhanced, Deluxe, and Premium Selection Service Levels Only: When you complete your Redlines Meeting, you will be set up for your Structural Meeting with the Structural Team. At this meeting, the Structural Team will present to you an electronic 2D sketch drawing of your home’s elevation and home plans. This will be based on the options that are selected and outlined on your HPG, as well as sketches created during your Redlines Meeting.
Goal: This meeting has two goals: to solidify your home’s structure & options, and to provide you with a price estimate before you begin the selections process.
Pricing: Within a few days of the Structural Appointment, you will receive an Options Addendum that includes items from your HPG that are only related to the structure of your home. This includes items such as foundations, expansions, façade, electrical, etc. This pricing is final for these specific structural items, as long as there are no more adjustments.
Point Person: Your Structural Designer, who is determined on your Scheduling Call with the Home Creation Studio Coordinator (Please reference your appointment confirmation emails).
Included Selection Service Level: You will not have a Structural Appointment, as you will have already solidified your options during your Redlines Meeting.

Selections Appointment
Depending on your recommended Selection Service Level, you will have a set number of appointments with your designer. This appointment (s) is where you will select your interior and exterior details including cabinets, countertops, paint, plumbing fixtures, grout colors, etc.
Appointment Set By: Home Creation Studio Coordinator
Goal: The goal of this appointment (s) will be to select all of the finishes for the interior and exterior of your new home.
Pricing: Within a few days of the Selections Appointment, you will receive an updated Options Addendum that includes items that are related to the structure and selections of your home. Items such as flooring, paint, siding, and cabinets, will be added at this time. This pricing is the final pricing for your home and represents the total investment you will be making. Your deposit that is due at your final appointment will be determined based on this price. This deposit percentage is found in your Purchase Agreement.
Point Person: Your Interior Designer, who is determined on your Scheduling Call with the Home Creation Studio Coordinator (Please reference your appointment confirmation emails).

Final Appointment
Congratulations, you’ve finished designing your new home! At your Final Appointment, you will talk through any pricing questions, review your selections, sign final documents, and provide your final deposit.
Goal: The purpose of this appointment is to review and finalize all of the hard work you have put into designing your new home. This meeting will offer you the opportunity to make minor adjustments, if needed, but no major structural or selection changes will be accommodated.
Pricing: You will bring your final deposit at this time. The deposit total is found in your Purchase Agreement.
Point Person: Your Interior Designer, who is determined on your Scheduling Call with the Home Creation Studio Coordinator (Please reference your appointment confirmation emails).
Once you have completed the Final Appointment, your home plans go to Architecture for drawing. Once your plans are complete, your Sales Agent will schedule a Pre-Con Meeting with you to review them.
Thank you for following along with the Home Design Process!
Home Design Timeline
Related Articles
-
 The Collections – A New Design ProcessFebruary 2023> Read More
The Collections – A New Design ProcessFebruary 2023> Read More -
 Included Features in your New Eastbrook HomeJanuary 2022> Read More
Included Features in your New Eastbrook HomeJanuary 2022> Read More -
 Know Your OptionsDecember 2021> Read More
Know Your OptionsDecember 2021> Read More



