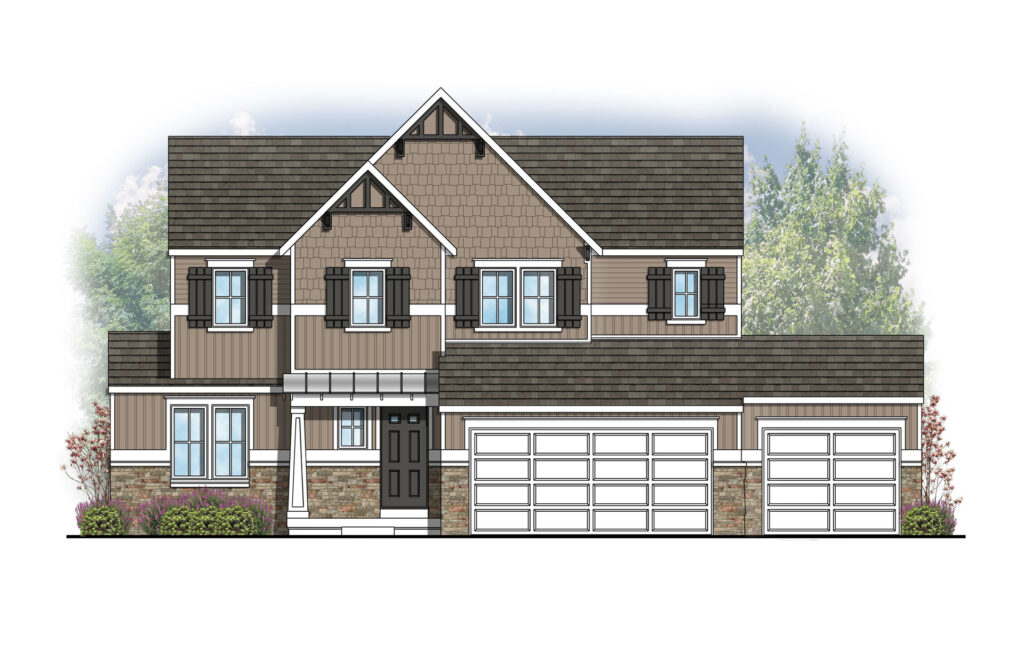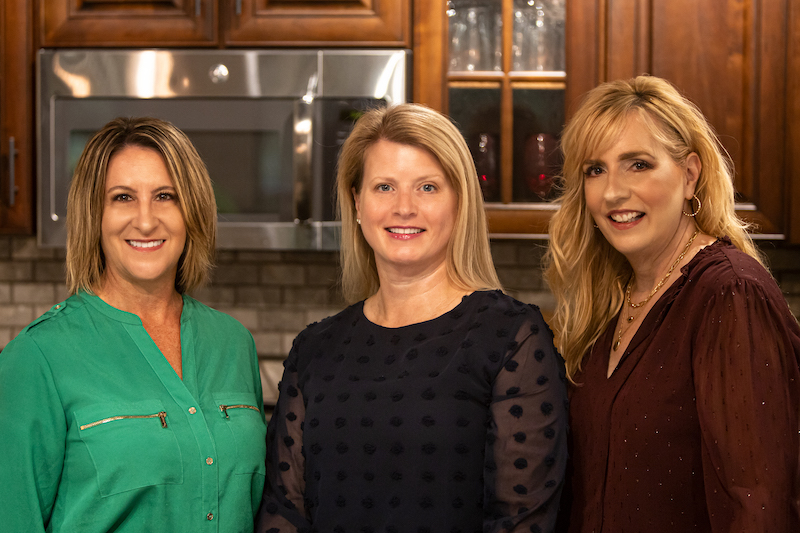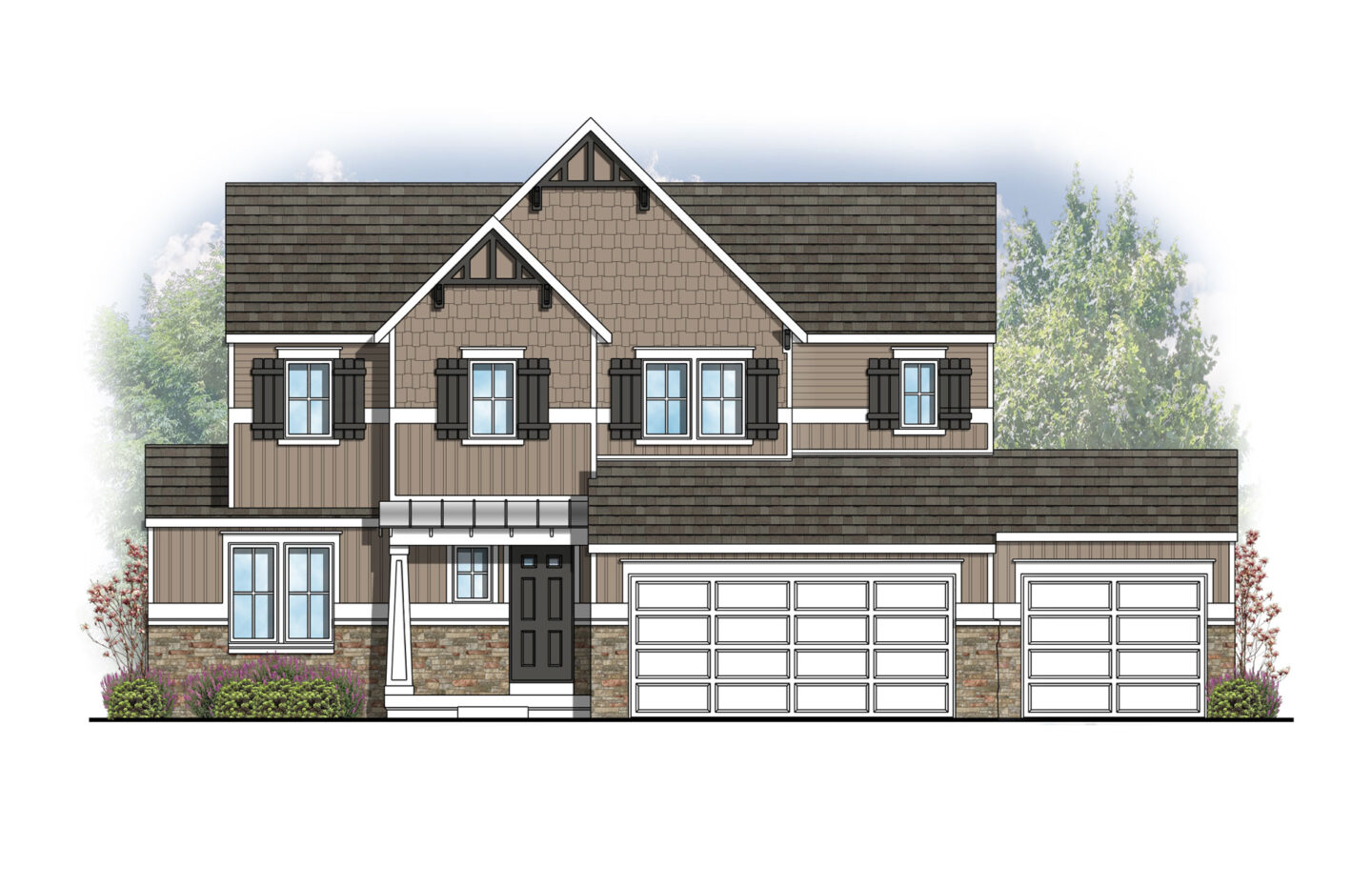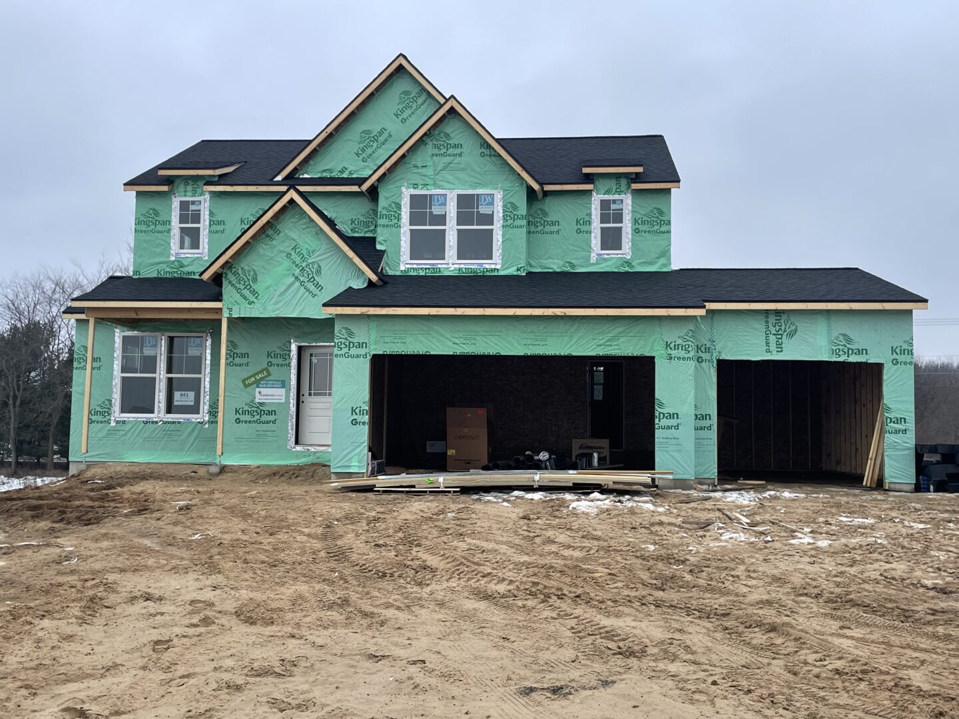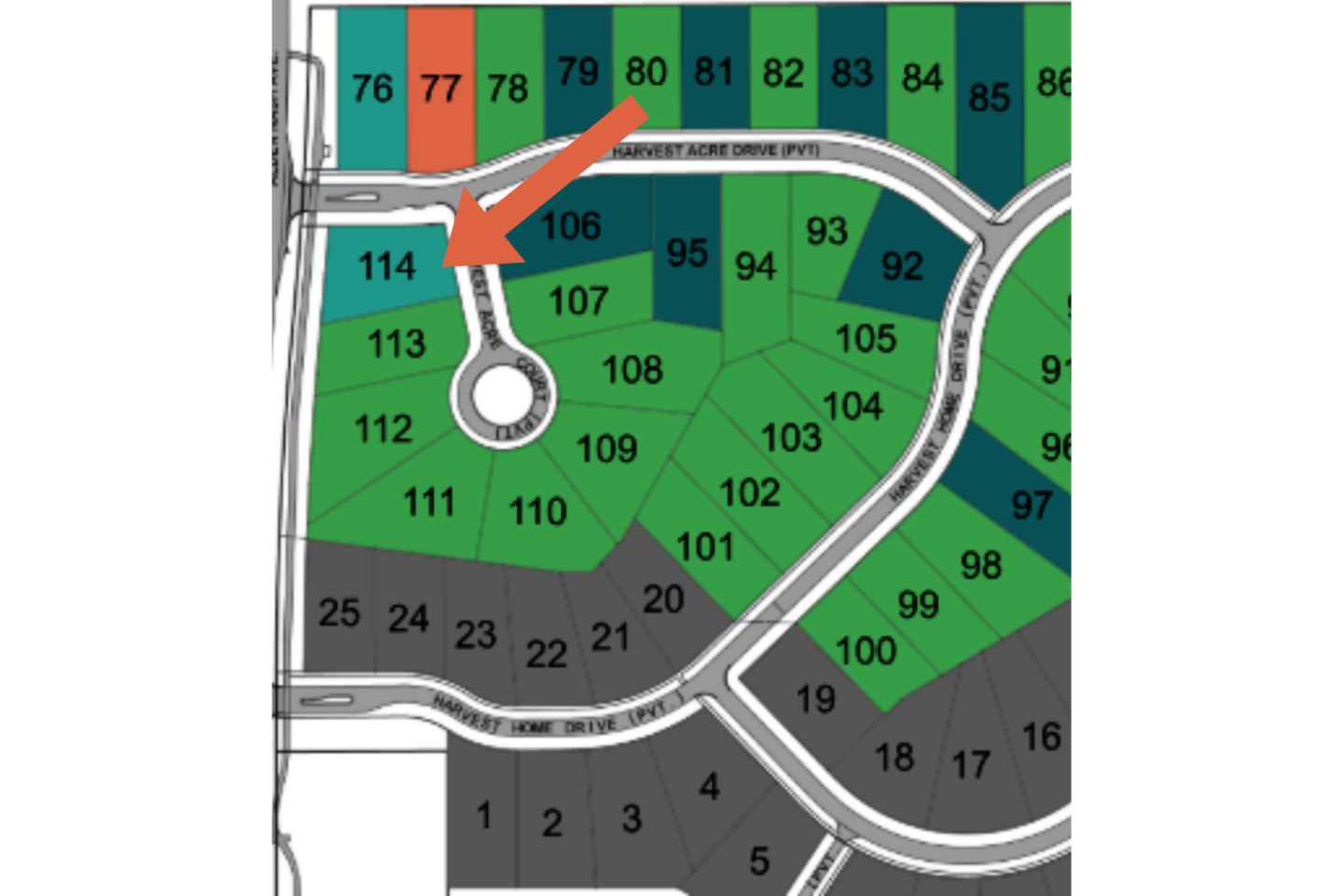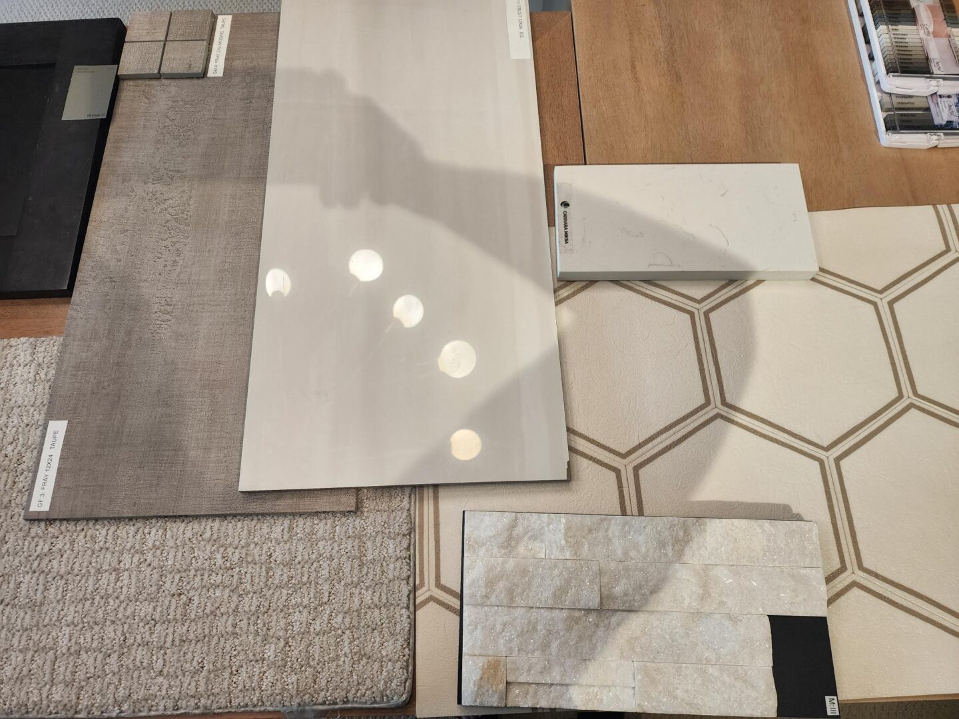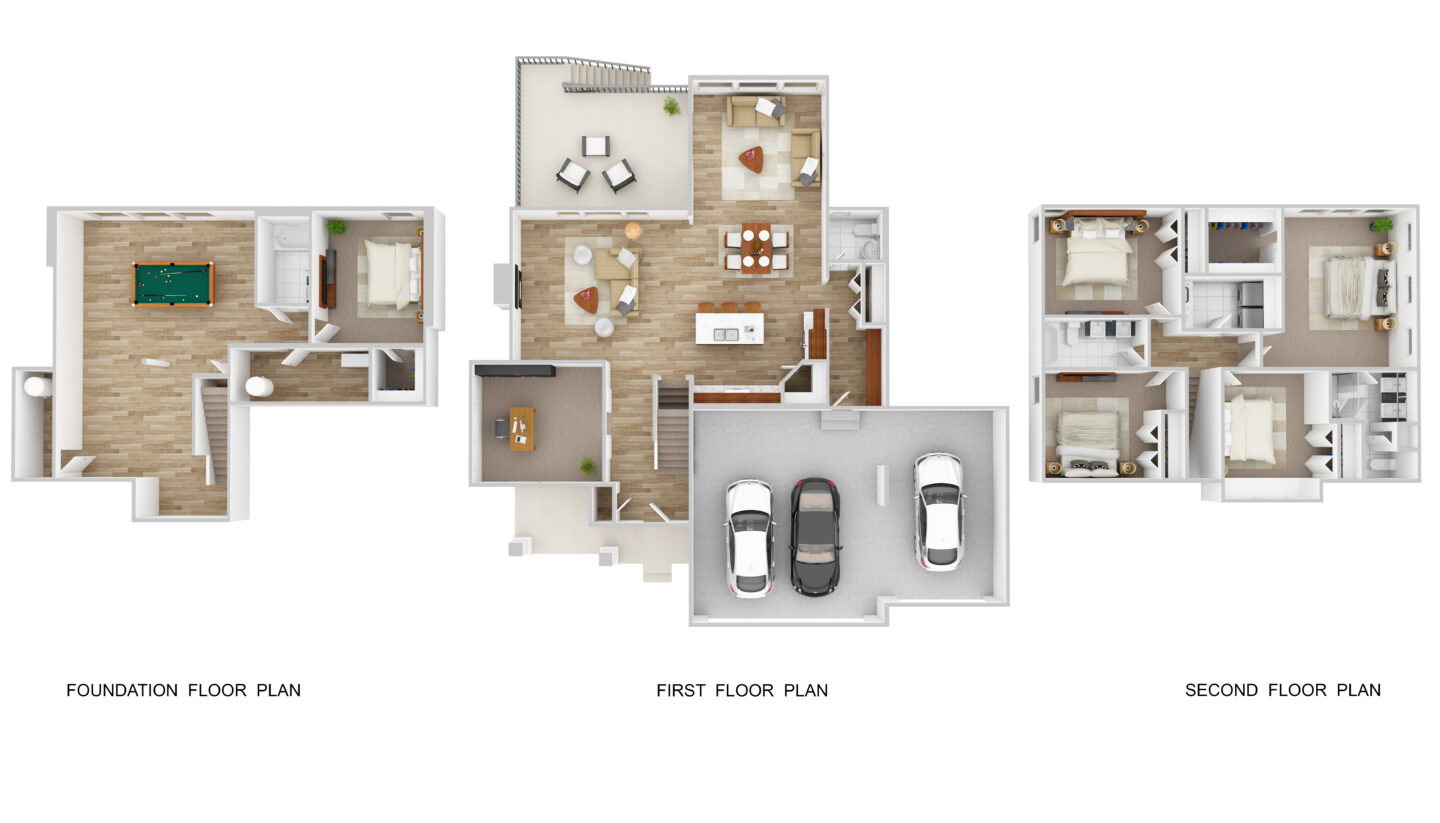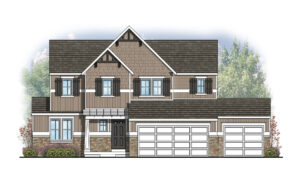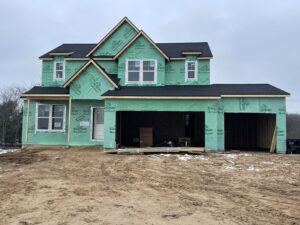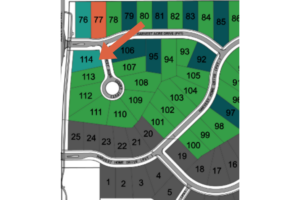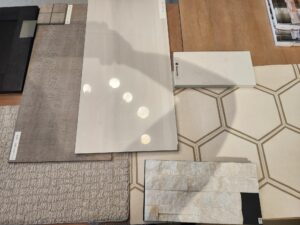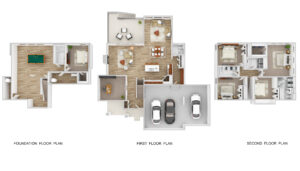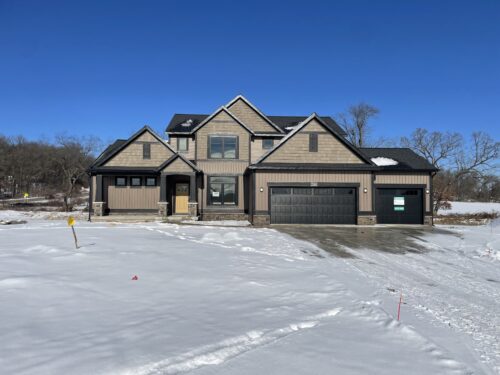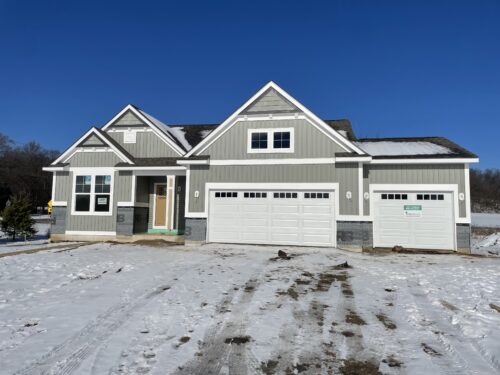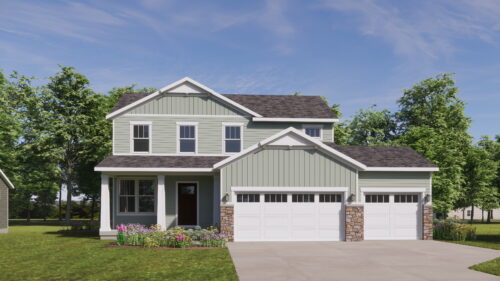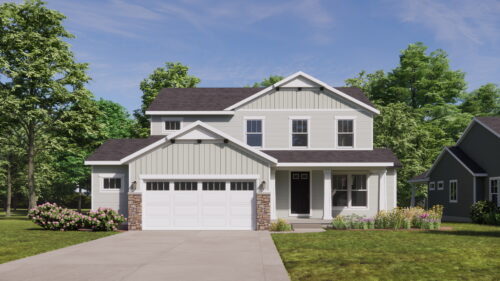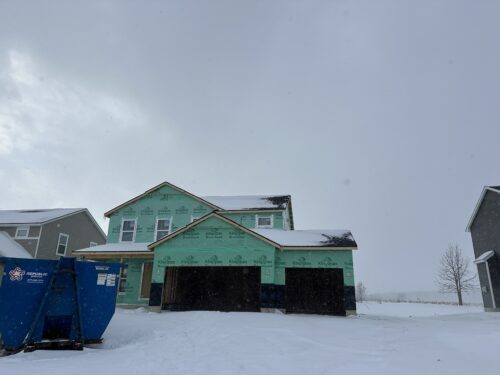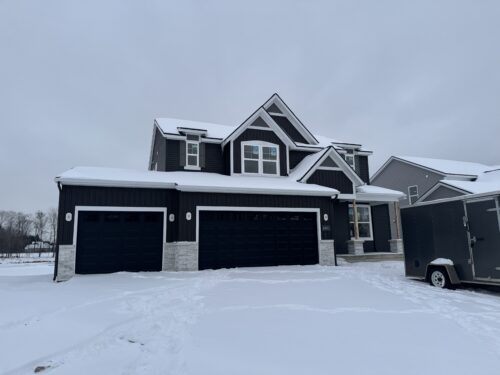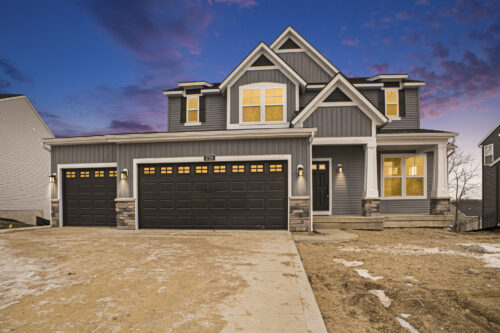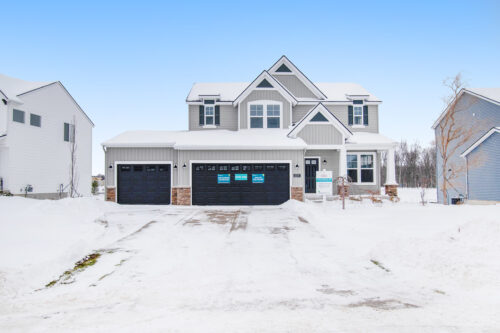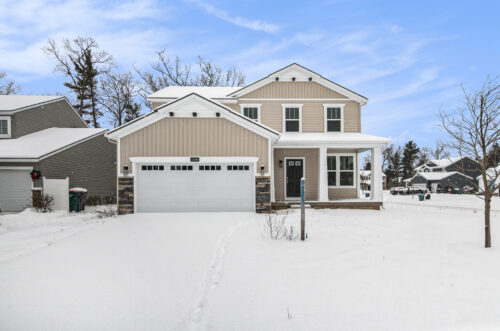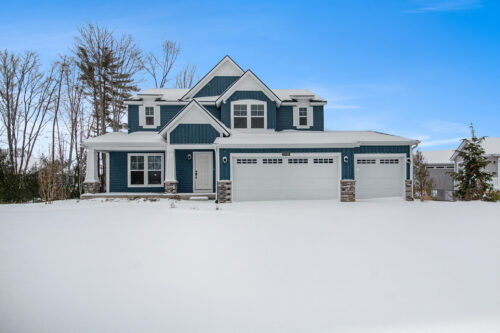- 3 Floors
- 3,090 Square Feet
- 5 Bedrooms
- 3.5 Bathrooms
- 3 Garage
Discover Your Dream Home in Harvest Meadows: The Perfect Stockton Plan Awaits!
Welcome to the stunning Stockton home plan in the desirable Harvest Meadows community! With 5 spacious bedrooms, 3.5 luxurious baths, and 3,090 square feet of living space, this home is designed for modern living and comfort. Ideal for growing families or those who love to entertain, the open-concept layout features a gourmet kitchen with a large island, stainless steel appliances, and ample cabinetry. The expansive great room is perfect for relaxing or hosting guests, while the private dining area provides an elegant setting for meals.
The main floor includes a convenient guest suite with its own full bath, offering privacy and comfort. Upstairs, you’ll find a luxurious owner's suite with a spa-like bathroom, including a soaking tub, walk-in shower, and dual vanities. Four additional bedrooms offer plenty of space for everyone, with one room perfect for a home office or study.
Outside, enjoy a spacious backyard with endless possibilities for outdoor entertainment. Located in the sought-after Harvest Meadows community, this home provides easy access to top-rated schools, shopping, dining, and more.
Don't miss out on this rare opportunity to own a home that has it all! Schedule your tour today and make the Stockton home plan yours!
