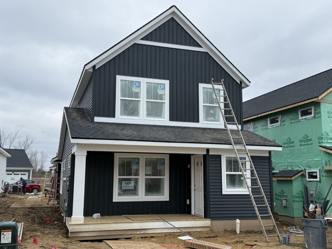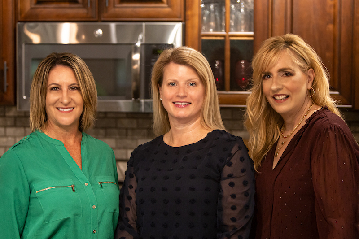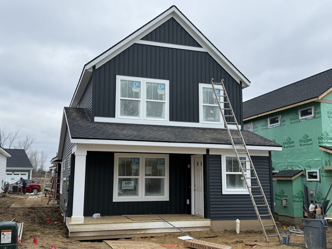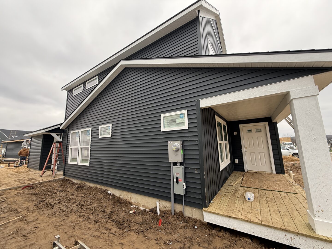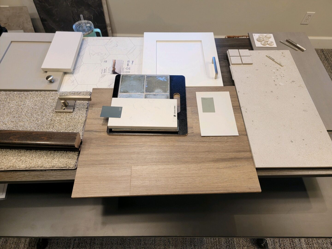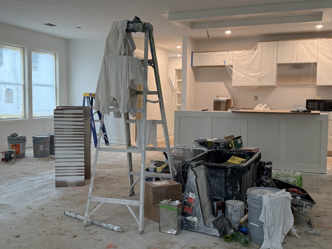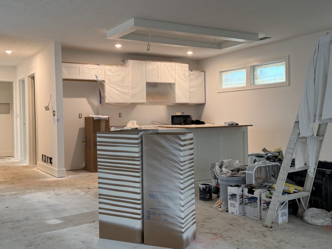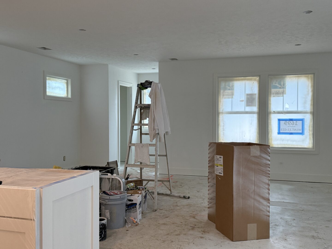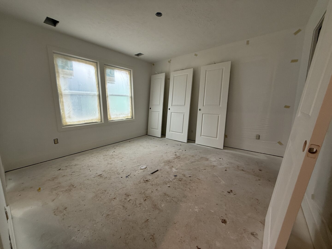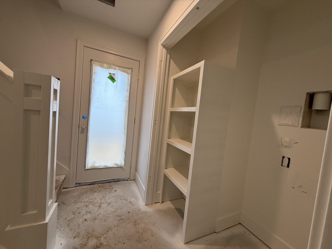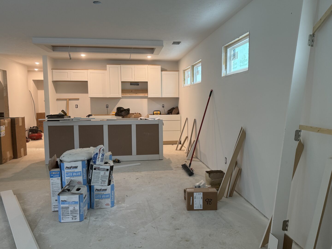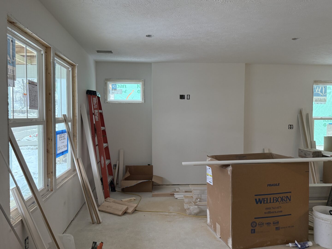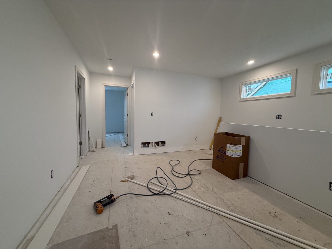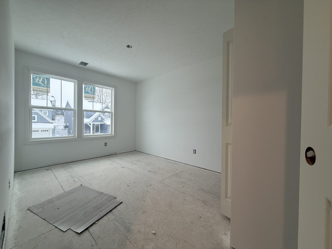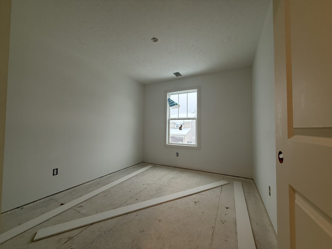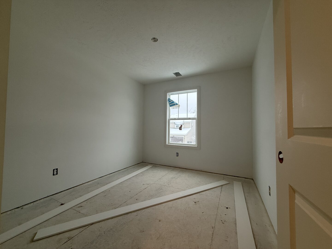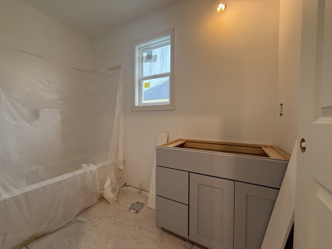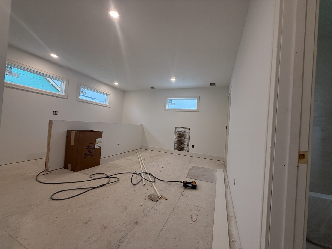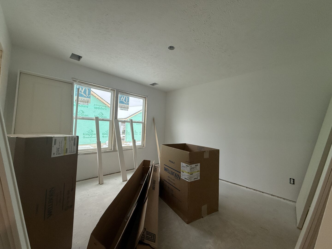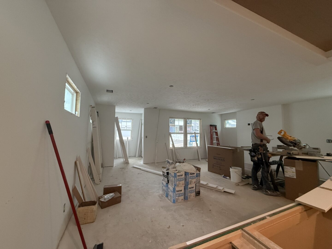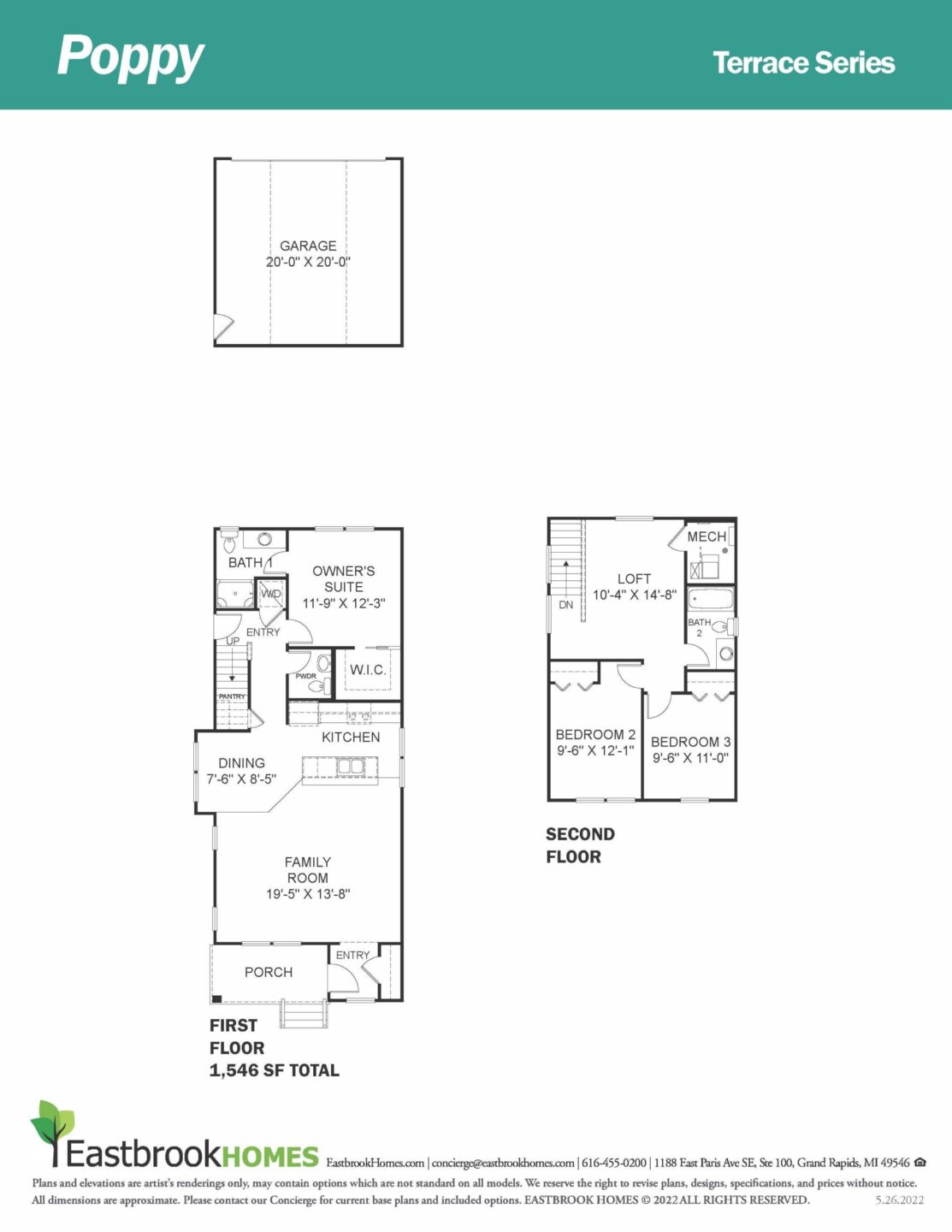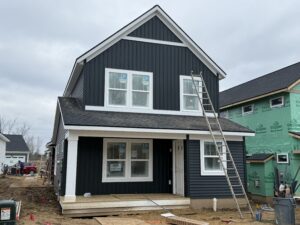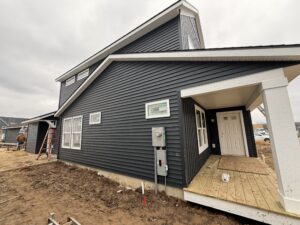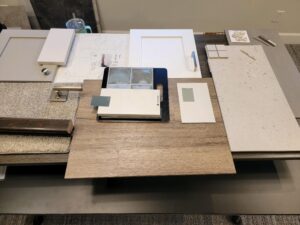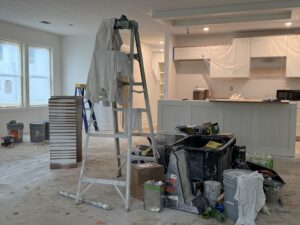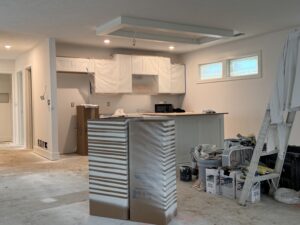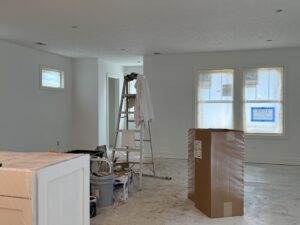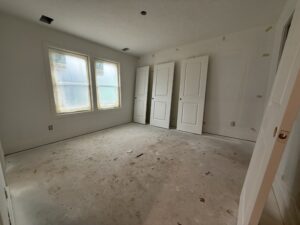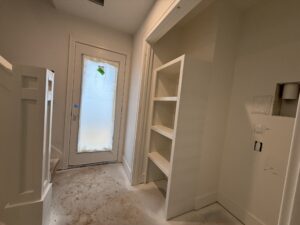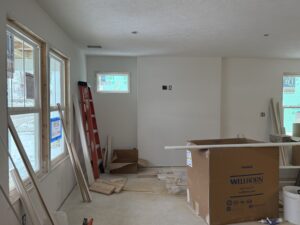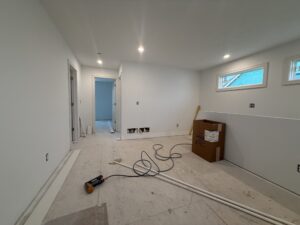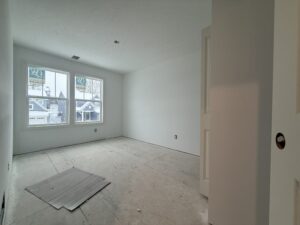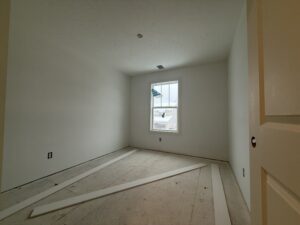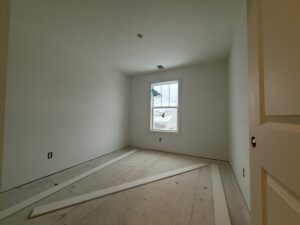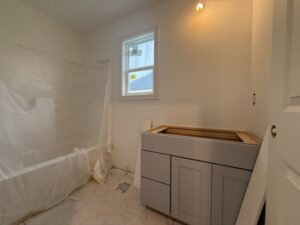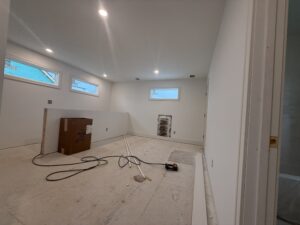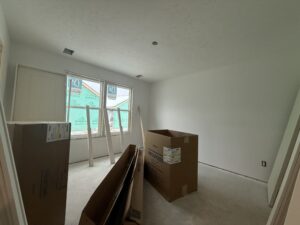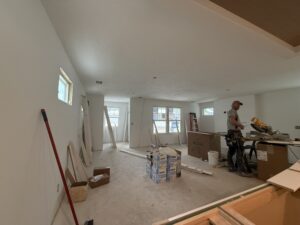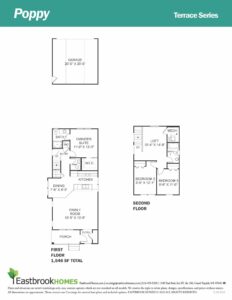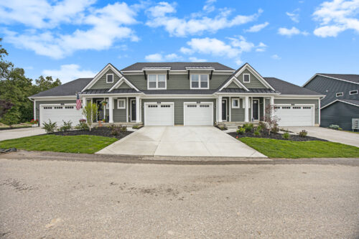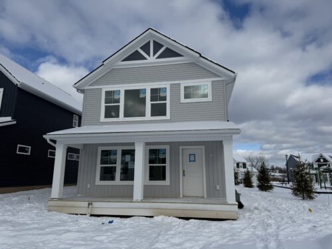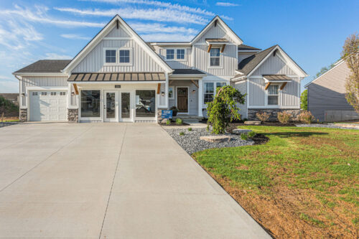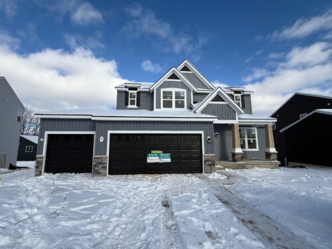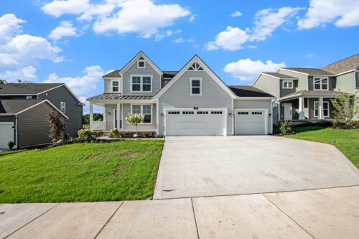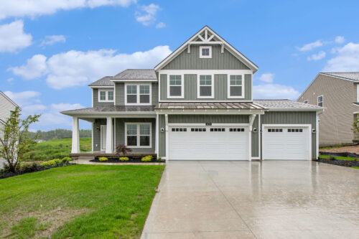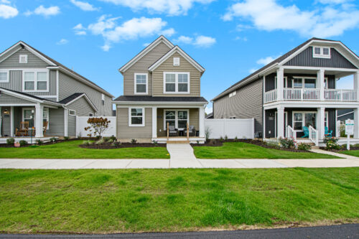- 2 Floors
- 1,546 Square Feet
- 3 Bedrooms
- 2.5 Bathrooms
- 2 Garage
Showcase home under construction
Welcome to the Courtyard homes at Walnut Ridge, where single-family living meets the convenience of condo amenities. The Poppy floor plan is designed with an open-concept main floor, providing a spacious and inviting atmosphere. As you enter, you’ll appreciate the seamless flow from the family room into the designer kitchen, which features durable vinyl plank flooring throughout. The kitchen comes fully equipped with included appliances, elegant quartz countertops, and a stylish tile backsplash that adds the perfect touch of modern charm.
Just off the kitchen, you’ll find the main-floor owner’s suite, offering both convenience and privacy. The suite includes a large walk-in closet, a luxurious tile shower, and a double bowl vanity, creating a comfortable and serene retreat. This thoughtful layout ensures that your suite remains a peaceful sanctuary, separate from the main living areas.
Upstairs, a versatile loft provides the perfect space for an office, second living room, or whatever fits your lifestyle. Two generously sized bedrooms, each with ample closet space, and a full bathroom complete the second floor. This setup ensures comfort and privacy for family or guests.
The exterior offers maintenance-free living with exterior upkeep handled for you, allowing you to relax and enjoy life. Inside the fenced-in courtyard, you’ll have a blank canvas to create your dream outdoor space, whether you want to add a garden, seating area, or other landscaping features.
