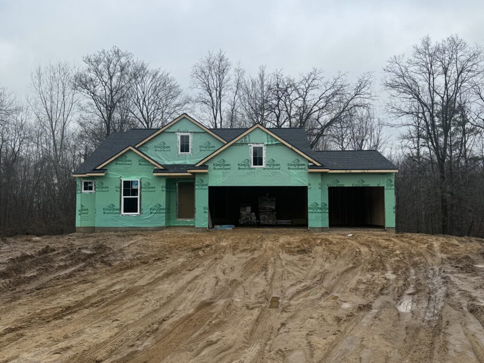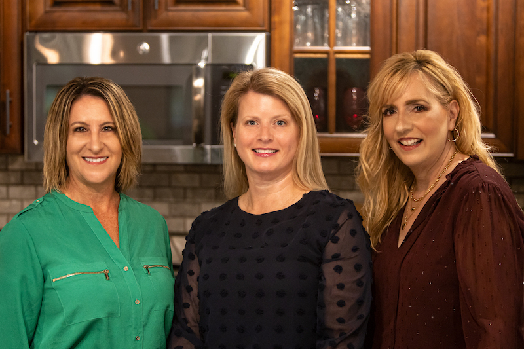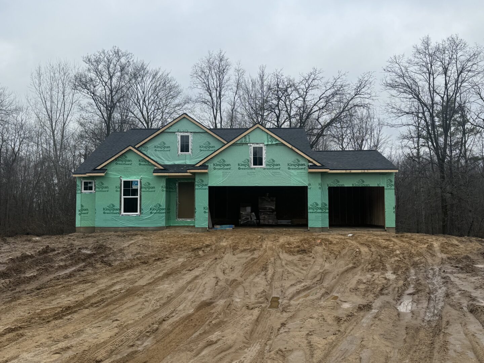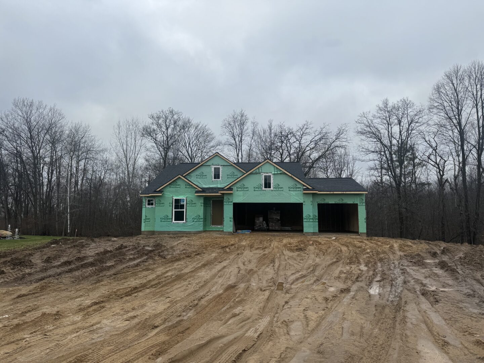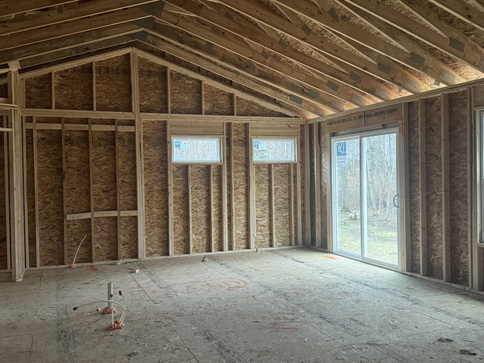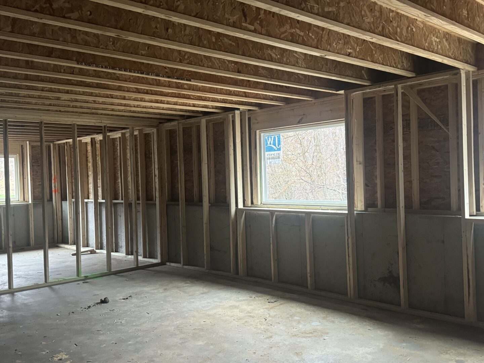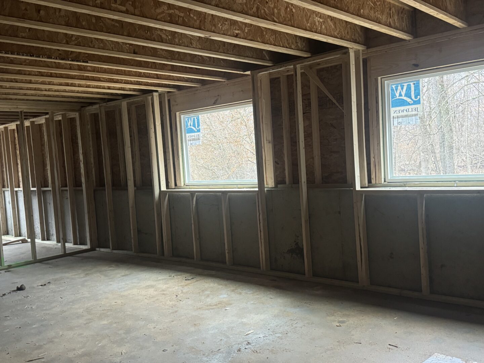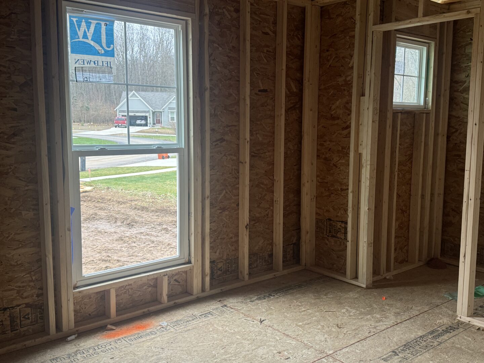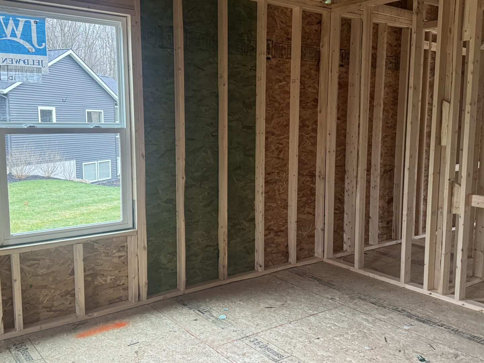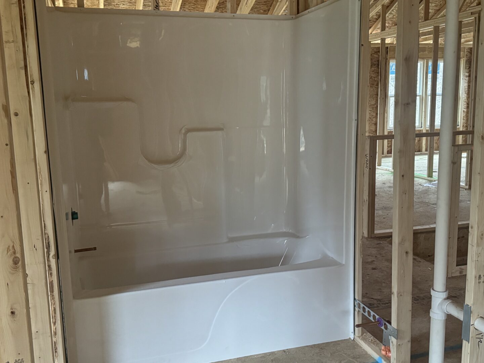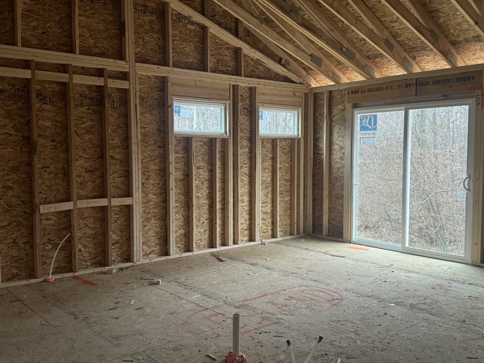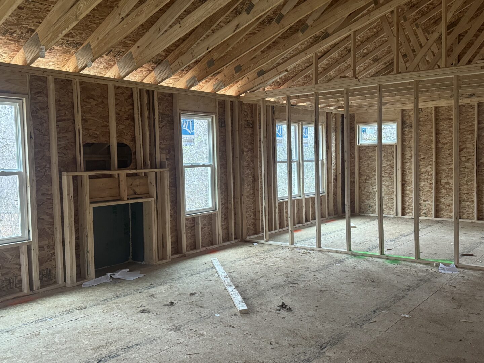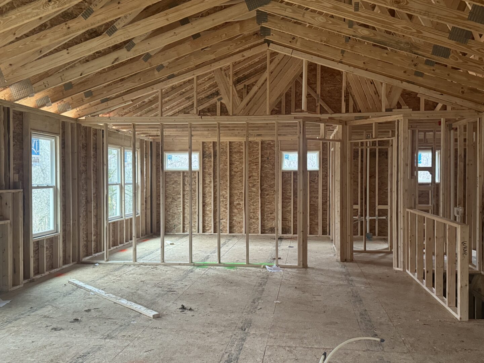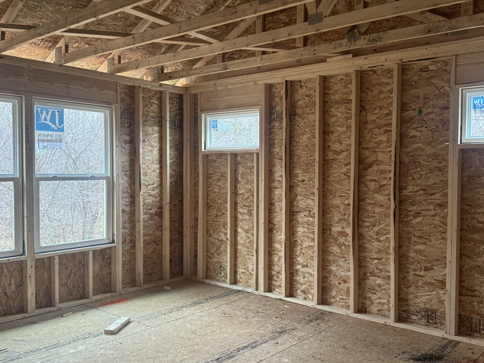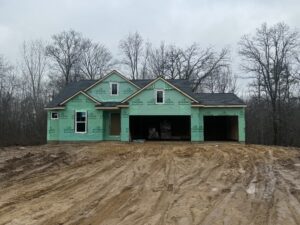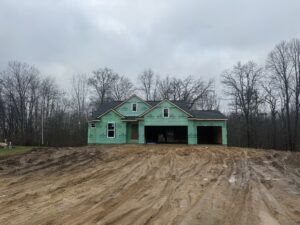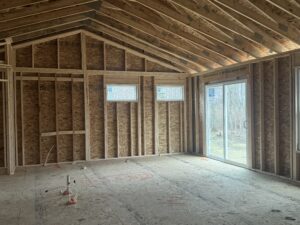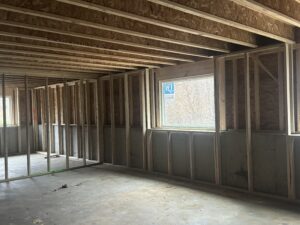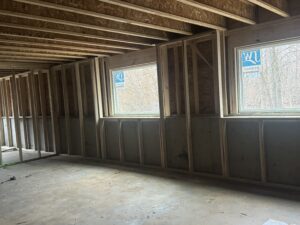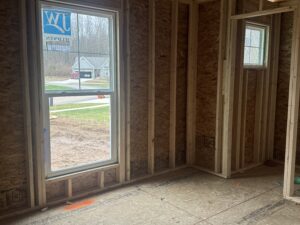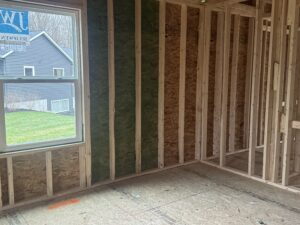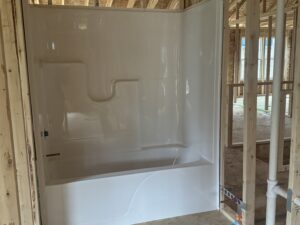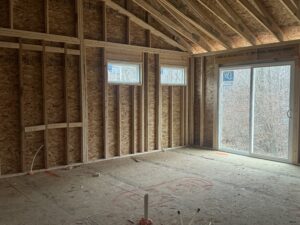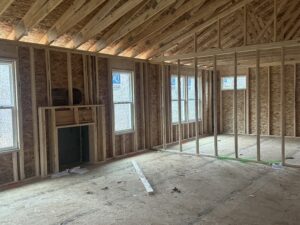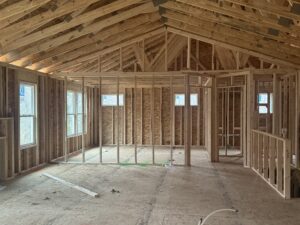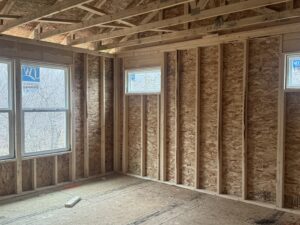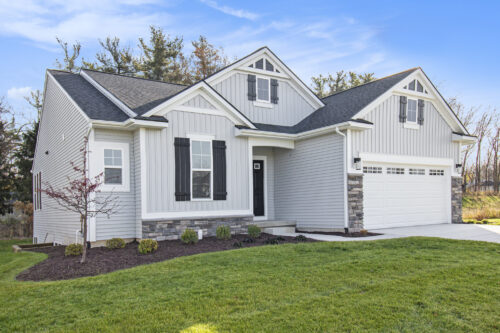- 2 Floors
- 2,236 Square Feet
- 4 Bedrooms
- 3 Bathrooms
- 3 Garage
Introducing the Georgetown Home Plan – Coming Soon to Saddlebrook: Your Dream Home Awaits!
Introducing the Georgetown home plan, coming soon to the highly sought-after Saddlebrook community! This spacious 2,236 sq. ft. home features 4 bedrooms and 3 bathrooms, providing ample room for families of all sizes. The open-concept design seamlessly connects the kitchen, dining, and living areas, creating a perfect space for both everyday living and entertaining. The modern kitchen is equipped with sleek appliances and generous counter space, while the inviting living room provides a cozy space for relaxation. The expansive master suite offers a private bath, a large walk-in closet, and a peaceful retreat from the hustle and bustle of everyday life.
Saddlebrook is a picturesque community that combines the best of both worlds – tranquility and convenience. Residents enjoy easy access to nearby parks, walking trails, and outdoor activities, ideal for hiking, biking, or simply relaxing outdoors. The community is also close to shopping centers, restaurants, and top-rated schools, providing everything you need just minutes from your doorstep. Whether you’re exploring the neighborhood or enjoying the peaceful surroundings, Saddlebrook offers a lifestyle you’ll love.
With its thoughtful design, high-end finishes, and proximity to local amenities, the Georgetown home plan in Saddlebrook is a perfect place to call home. Don’t miss the opportunity to experience the best of suburban living with all the comforts of modern design!
