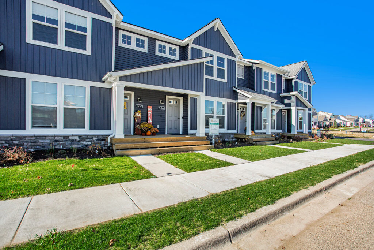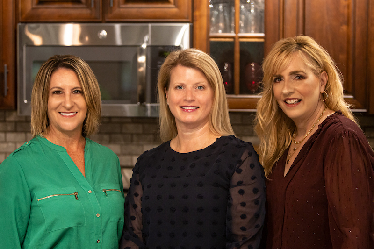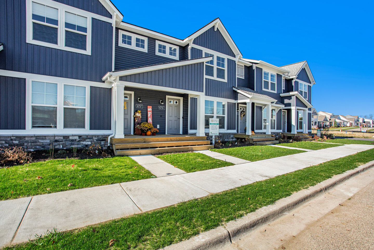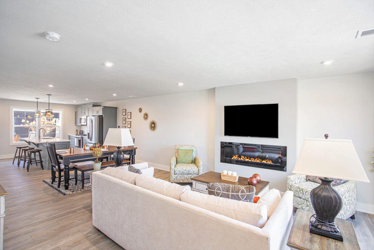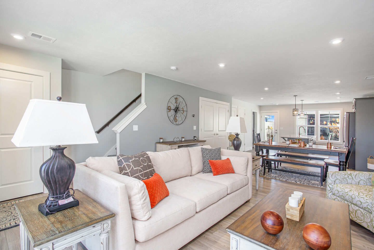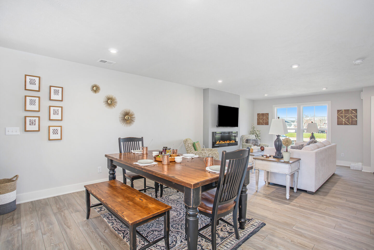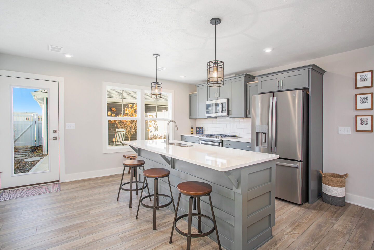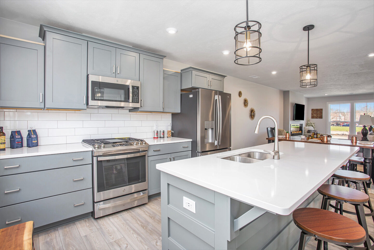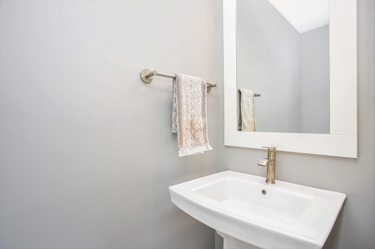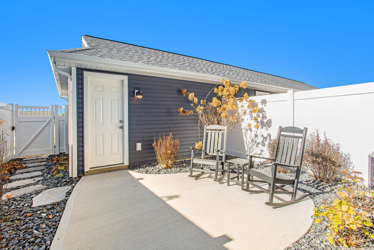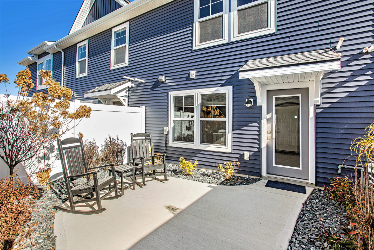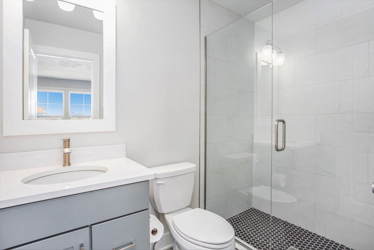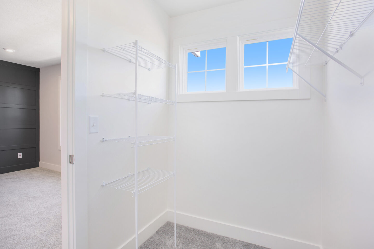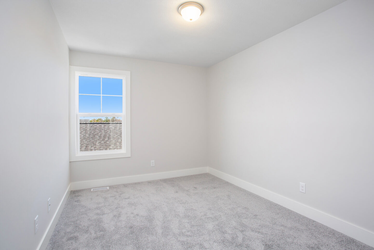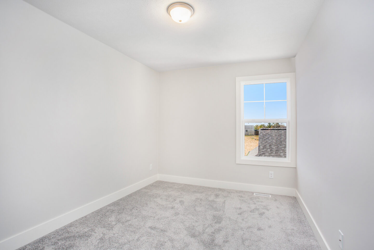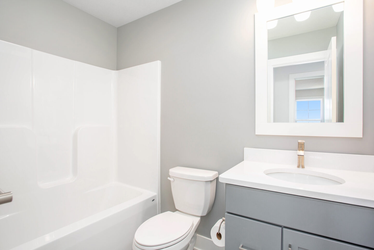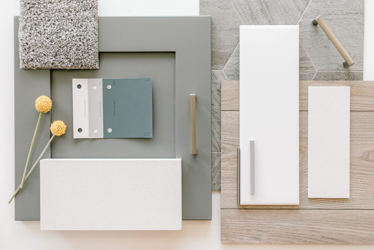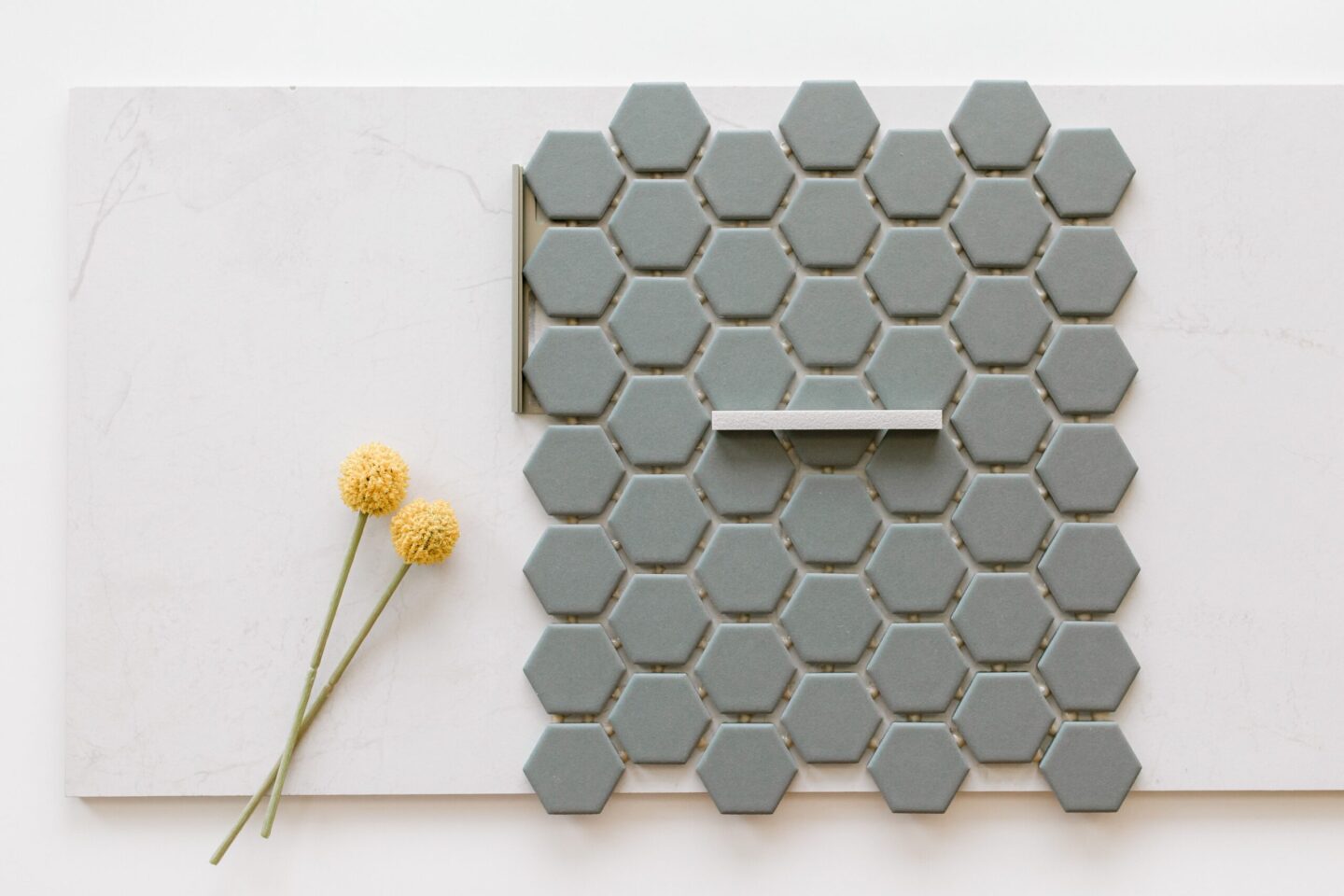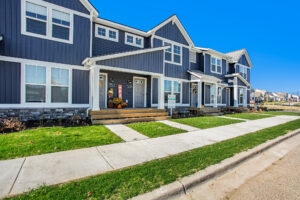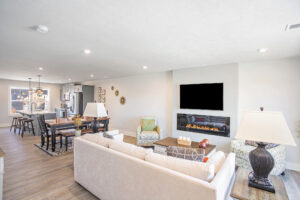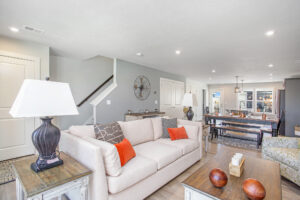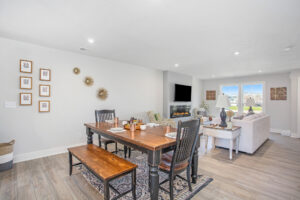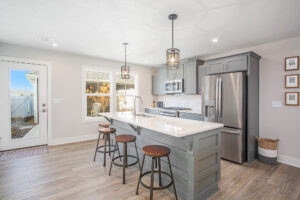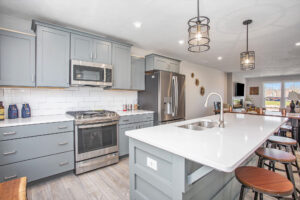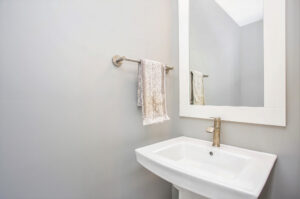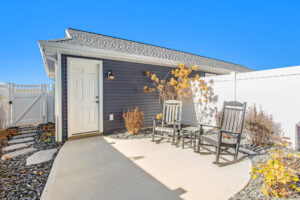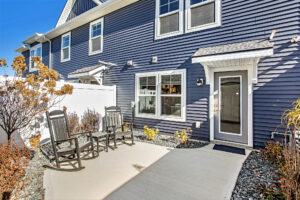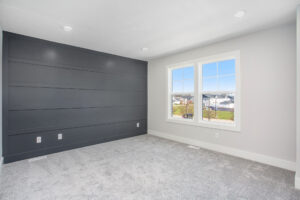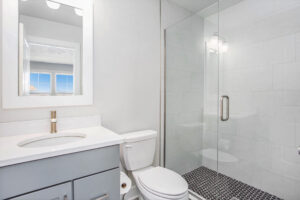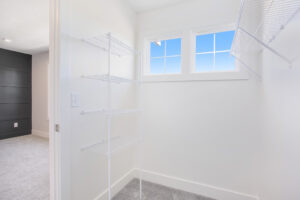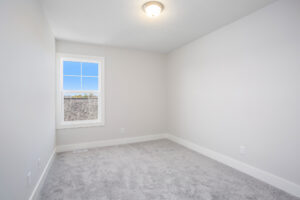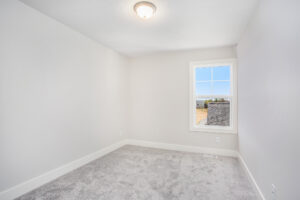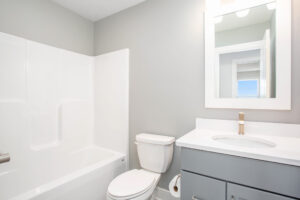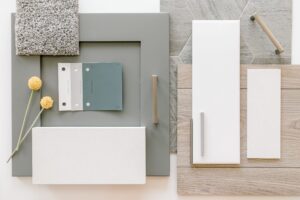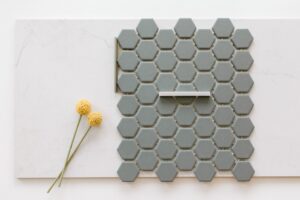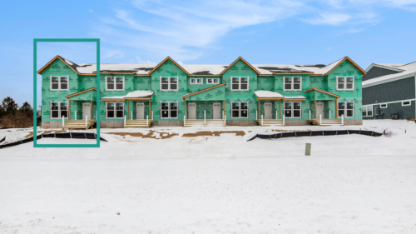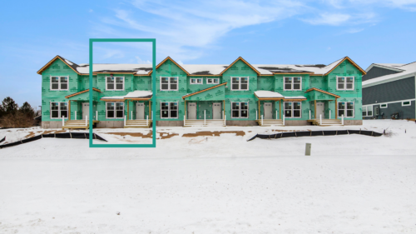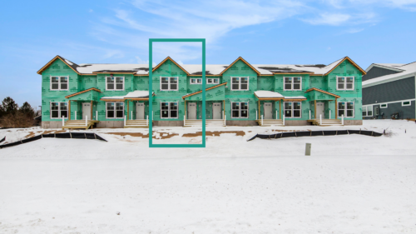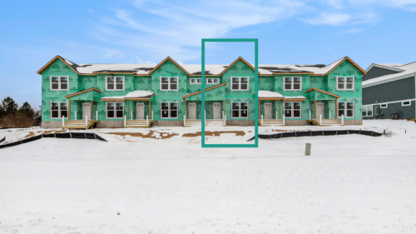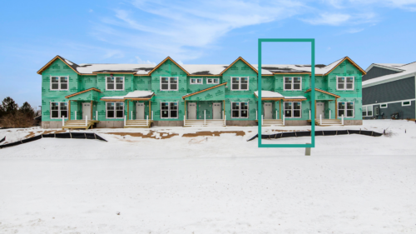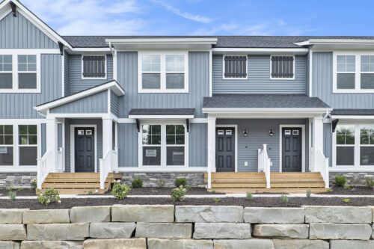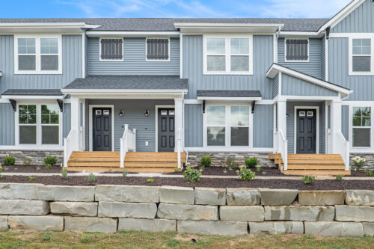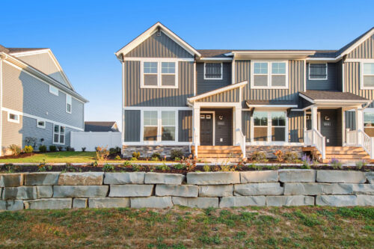- 2 Floors
- 1,511 Square Feet
- 3 Bedrooms
- 2.5 Bathrooms
- 2 Garage
Community Model Home - For Sale in 2026
Community Model Home – Designed with the Modern Collection.
Welcome to the Town Square Townhome! You’ll notice that this series’ exteriors are crafted with care, a far cry from cookie cutter townhomes. At 1511 sq. feet, you’ll be surprised by how much space these townhomes offer!
Our Town Square Townhome offers two levels of modern design efficiency with a private courtyard space between the home and the garage. Visitors are greeted on the main level by a covered porch, entryway, and coat closet. The open concept main floor includes a living room, dining area, and kitchen which includes a powder room, pantry, and mechanical room. The upper level includes an owner-suite featuring an attached private bathroom and large walk-in closet. Additionally, this level features two full-size bedrooms and a bathroom. For your convenience, the laundry room has been thoughtfully placed on the upper level also. Outside, the private courtyard offers you the opportunity to create an outdoor entertainment area, garden retreat, or a space that reflects your lifestyle.
This home proudly features our Modern Collection! When you buy a home that is designed with one of our new Collections, you gain a pre-selected yet curated palette of selections that will make your home look remarkable. The Modern Collection is all about crisp, clean lines, higher-contrast colors, and subtle geometric accents.
