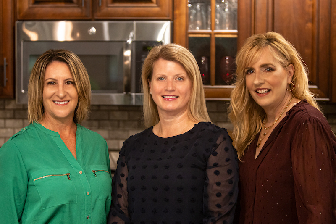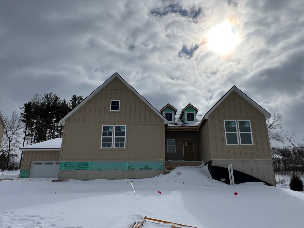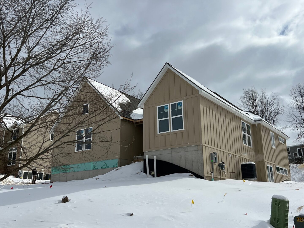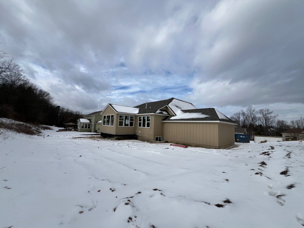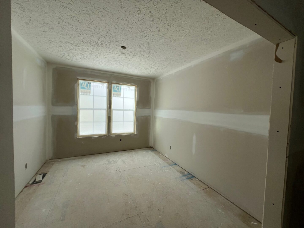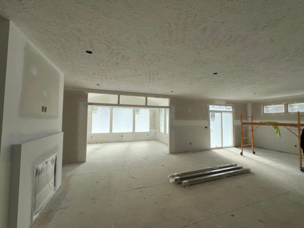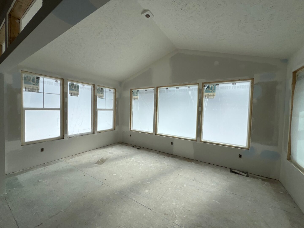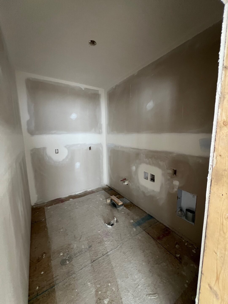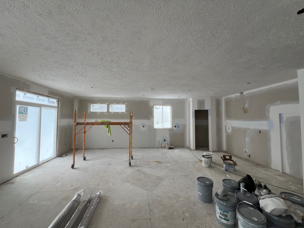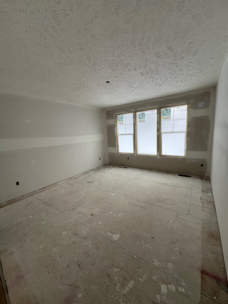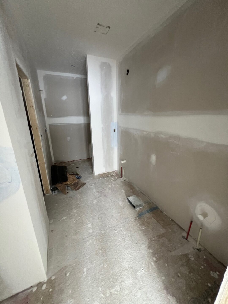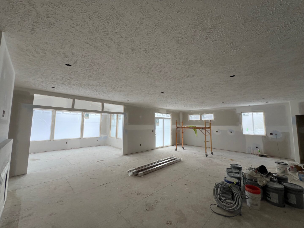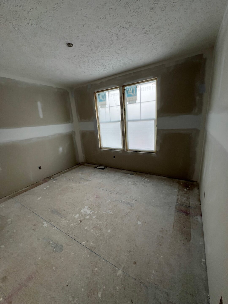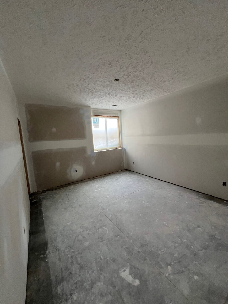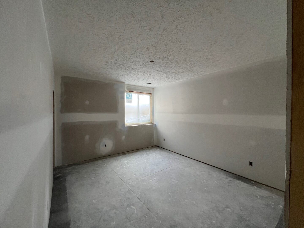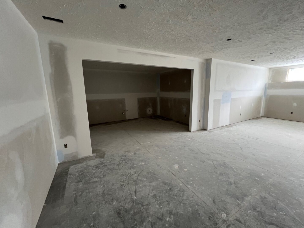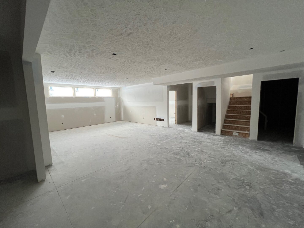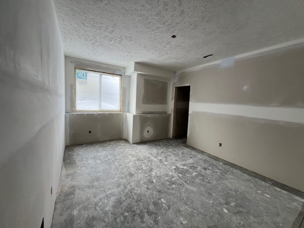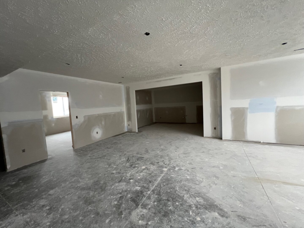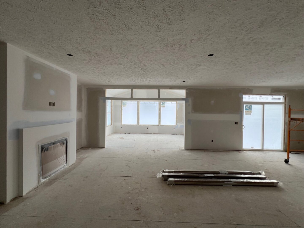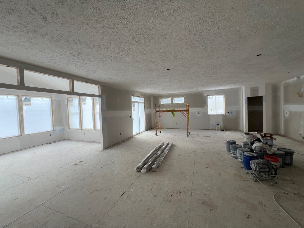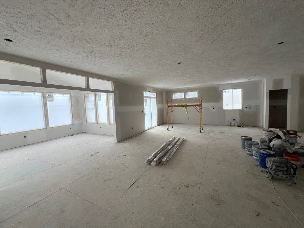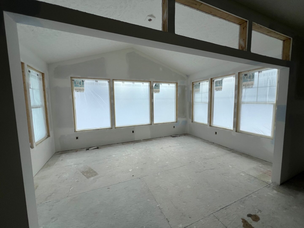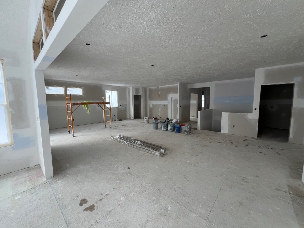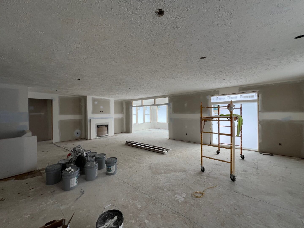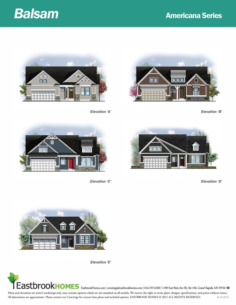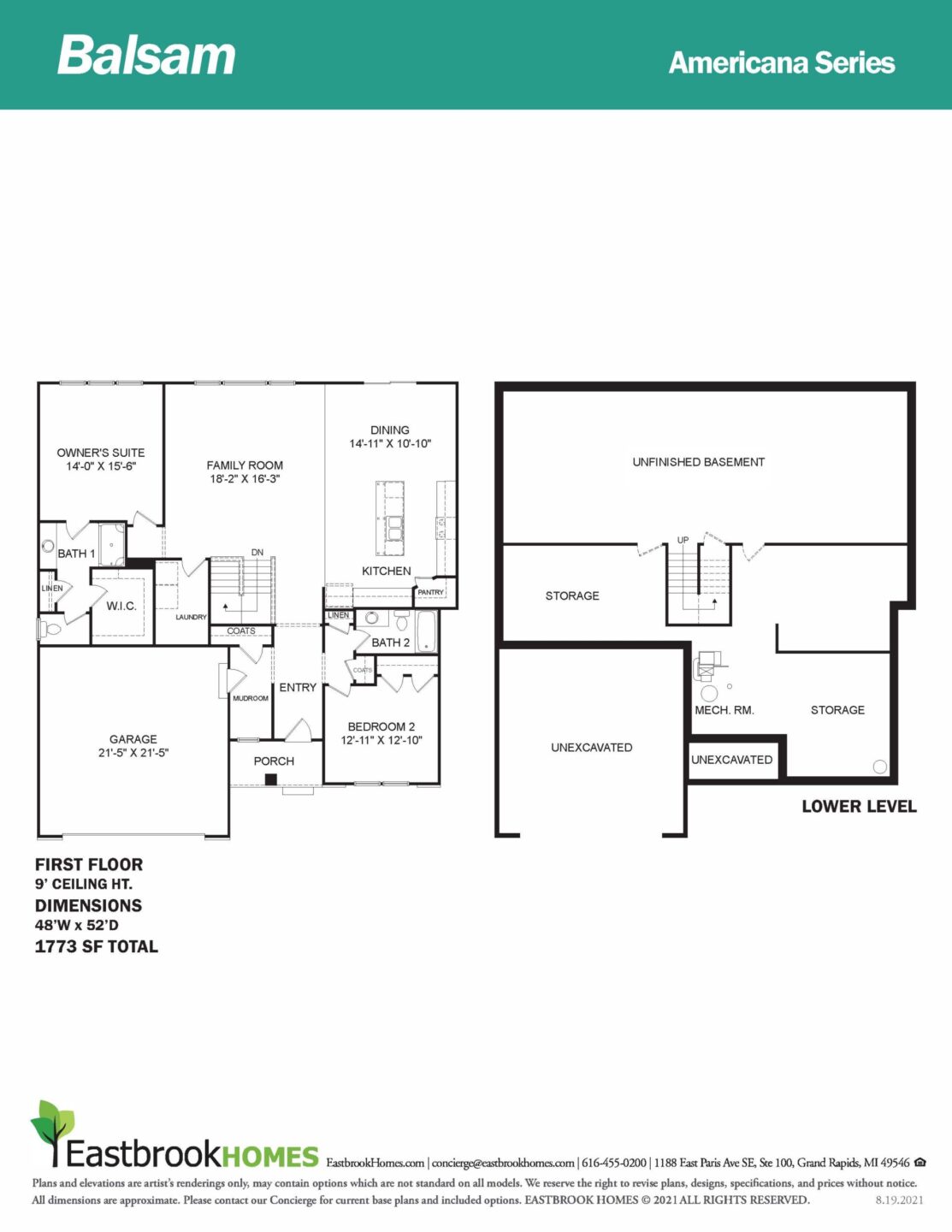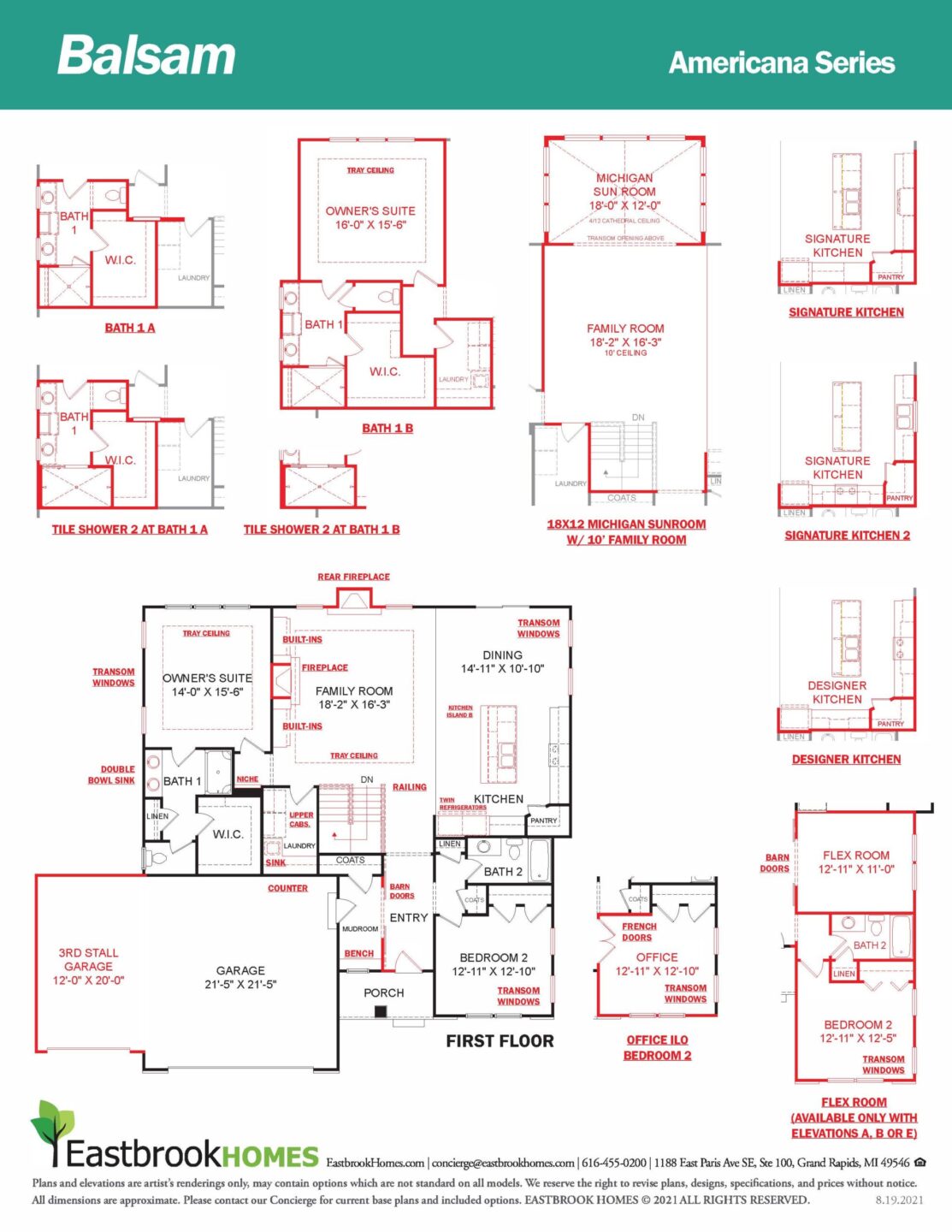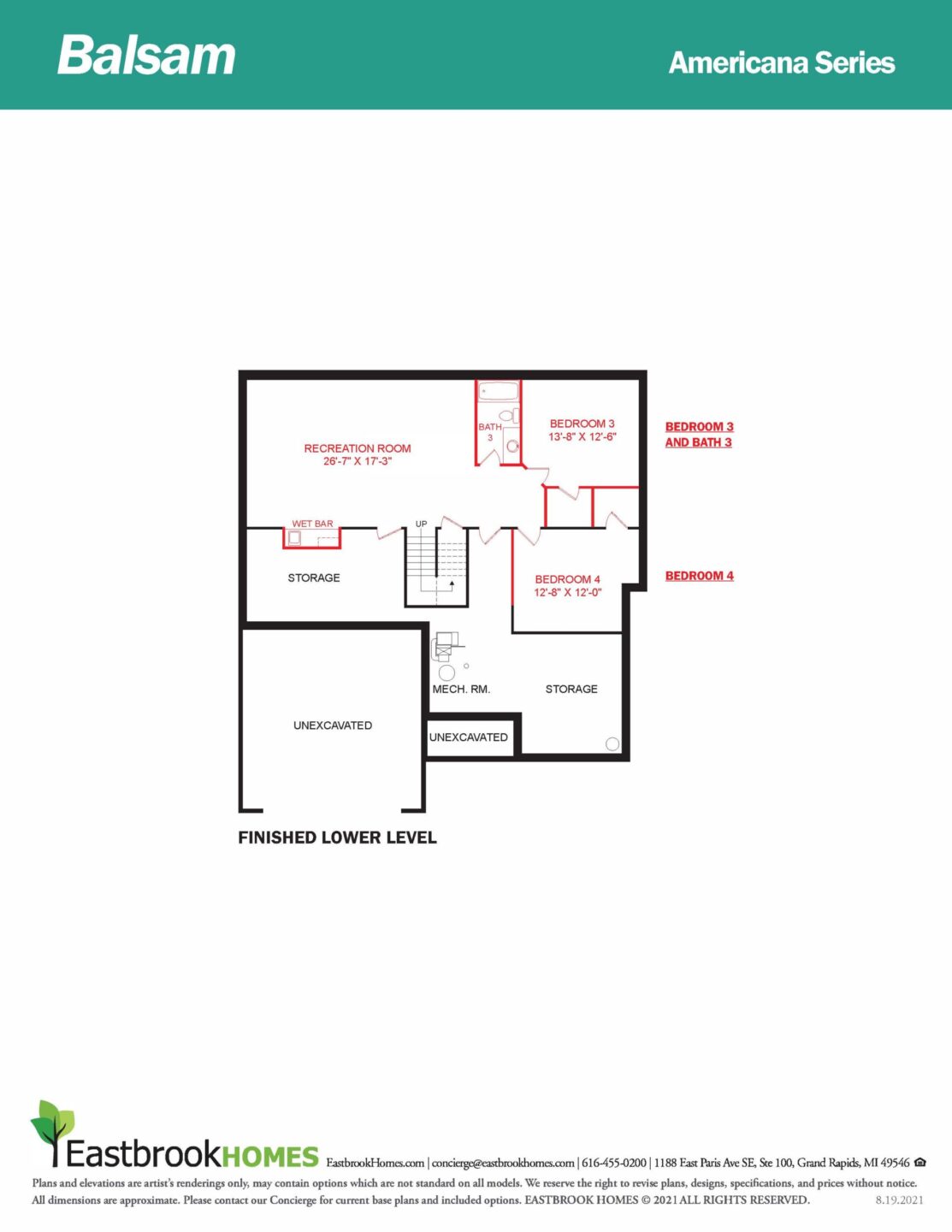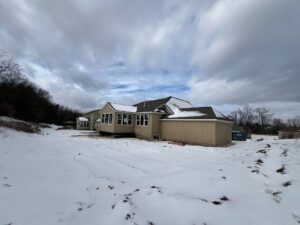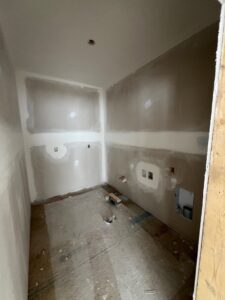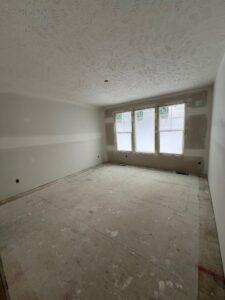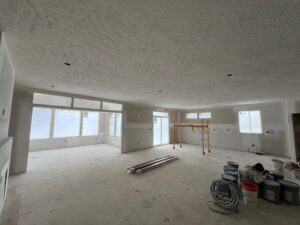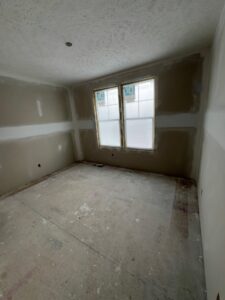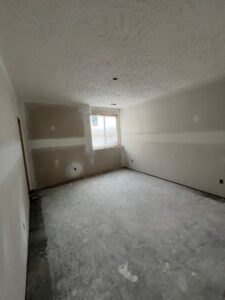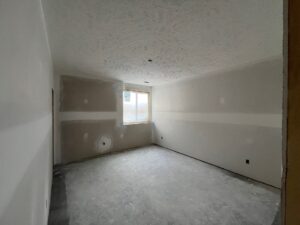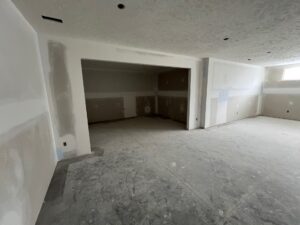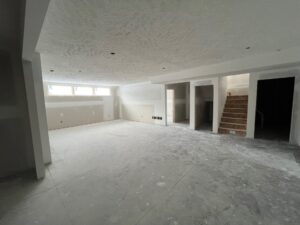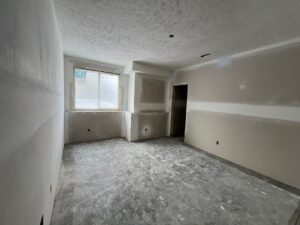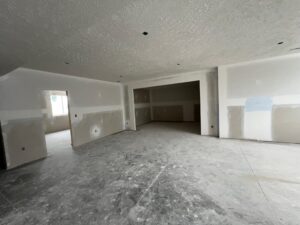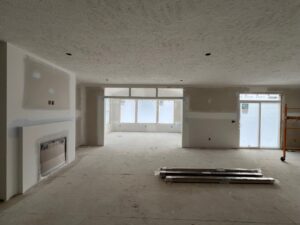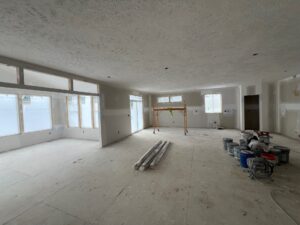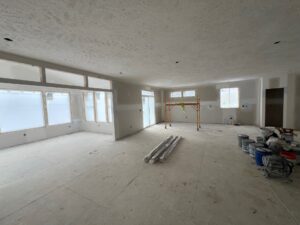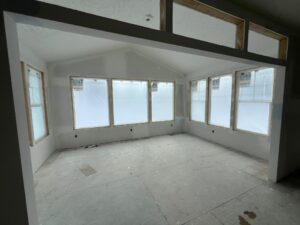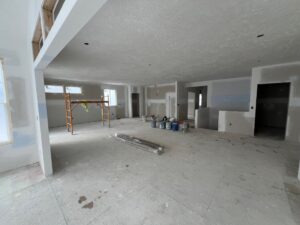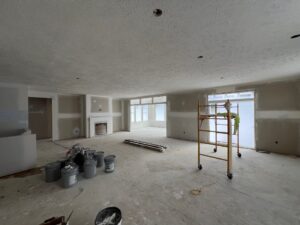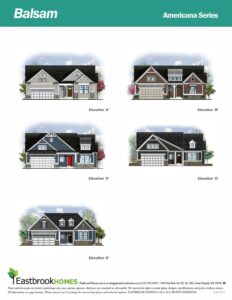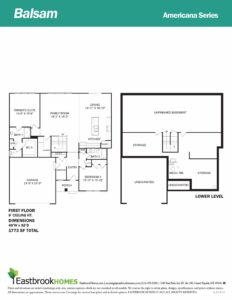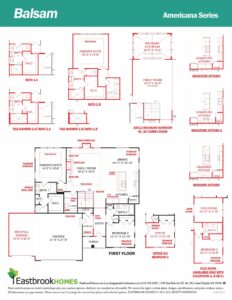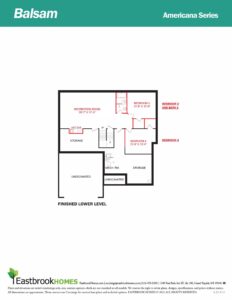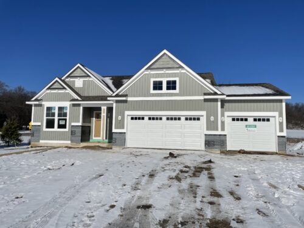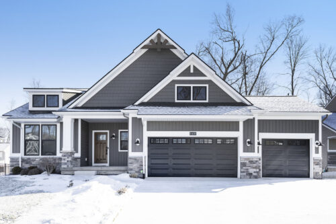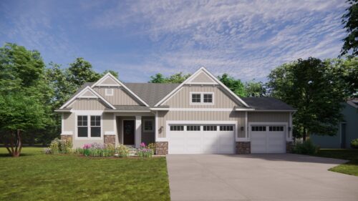- 1 Floors
- 2,124 Square Feet
- 4 Bedrooms
- 3 Bathrooms
- 4 Garage
Last homesite in Whitehills South!
Eastbrook Homes presents The Balsam, our latest ranch plan, featuring 2124 finished square feet flexible living space. Enter the Balsam home through your front porch or through the 4-car garage, immediately finding the mudroom to your left. The conveniently located mudroom includes a coat closet and an optional bench. To the right of the entryway, you will find the first bedrooms, complete with a full bathroom and closet space. Your family members or guests will enjoy having their own room to relax in. Next you will find our Flex room. This space makes a very convenient Office or Den to meet your needs. Continuing down the hallway, you’ll walk into the free-flowing main living area which combines the family room, dining room, and kitchen into one bright, airy space. The kitchen transitions into the dining room and the large, centrally located family room creates a warm, welcoming space for gatherings. You will find an inviting gas fireplace flanked by built in shelves on each side. Beyond the Family Room we have added our 18×12 four season Michigan Room. You will love all of the natural light that this option brings into your home! From the family room, a short hall leads to the main level laundry room and the Primary bedroom. This room is a generous size of 14.5×15 and leads to the full ensuite bathroom with a double vanity, large tiled shower and a generous walk in closet. The lower level offer over 800 sq ft of Rec Room, in addition to two more bedrooms and a full bathroom

