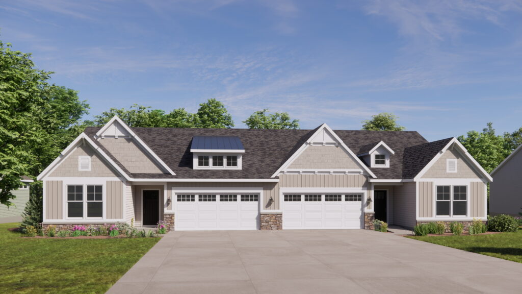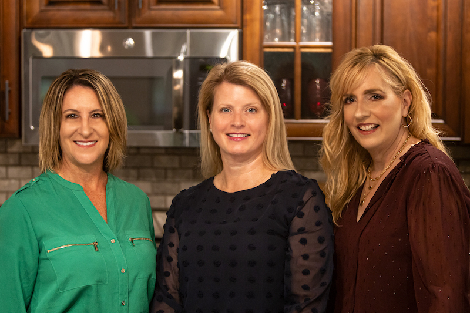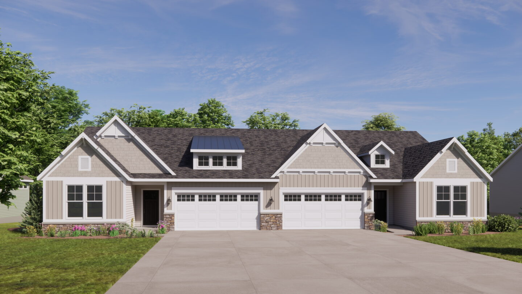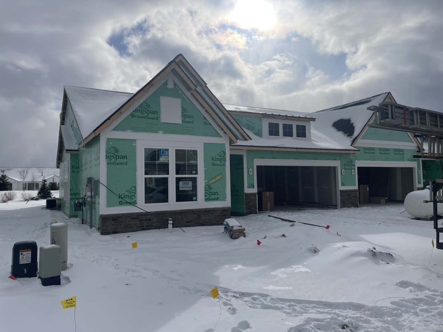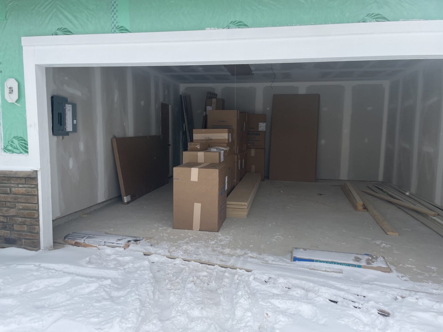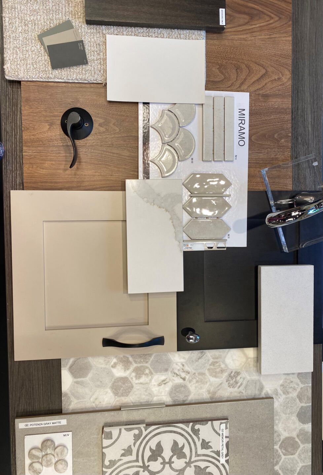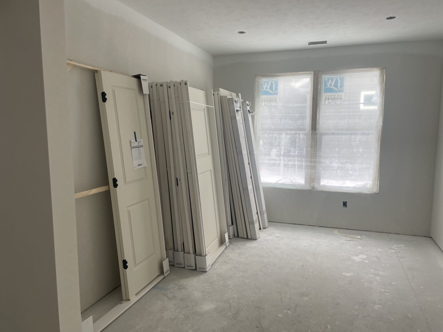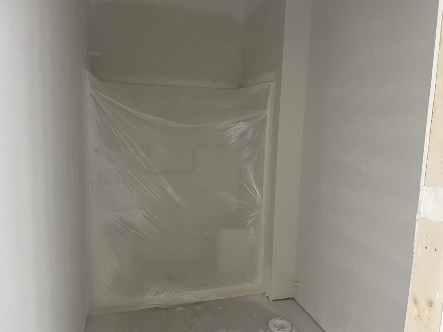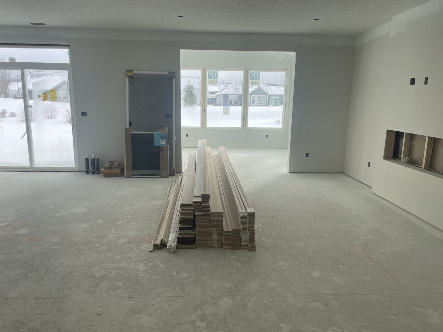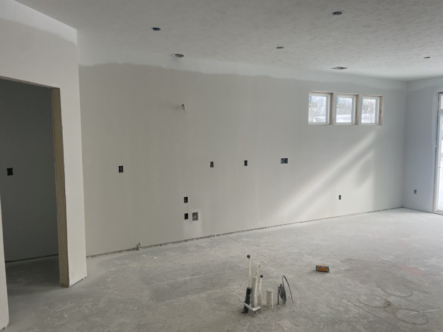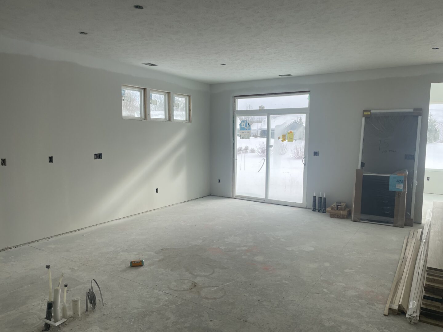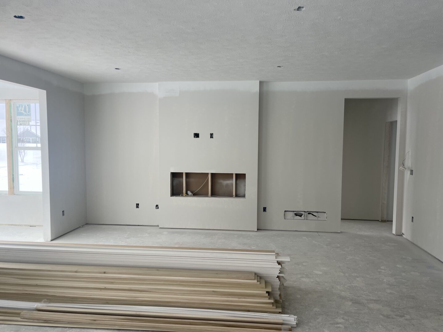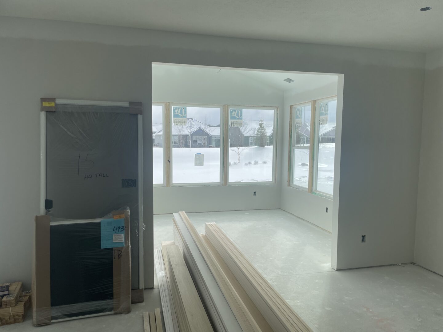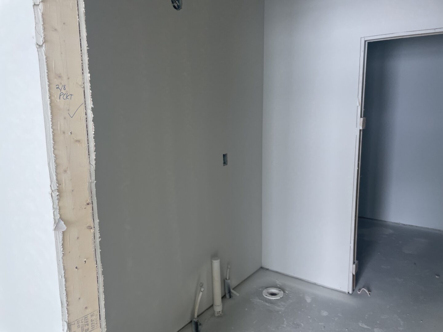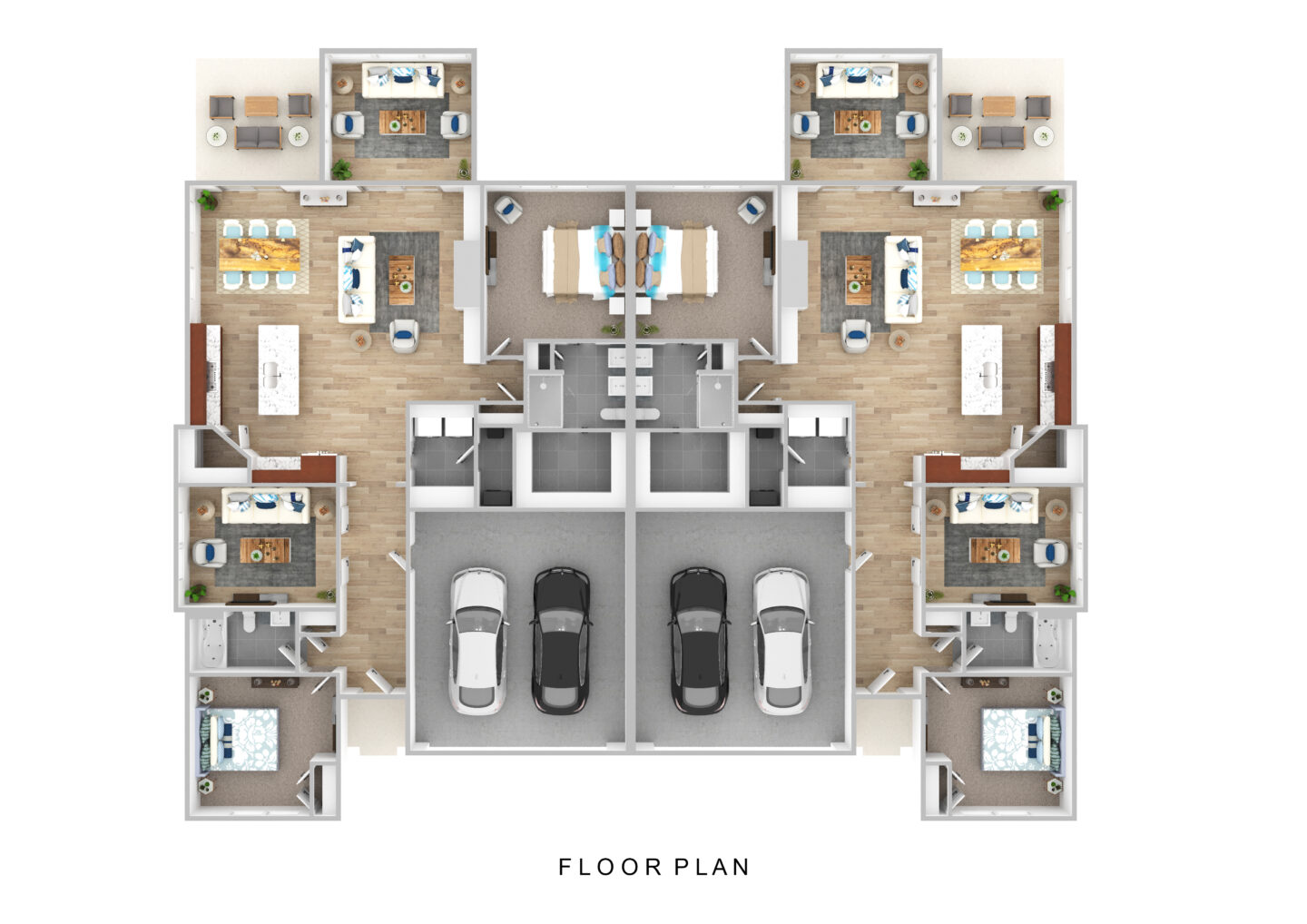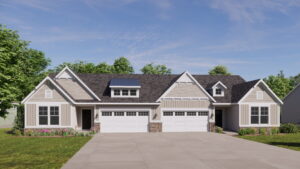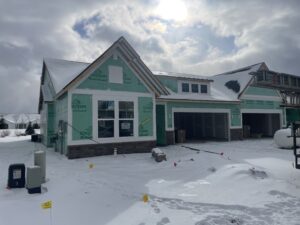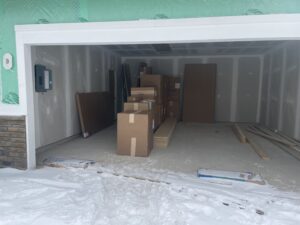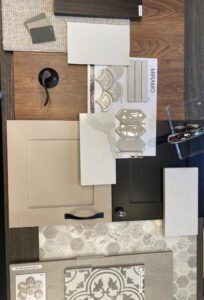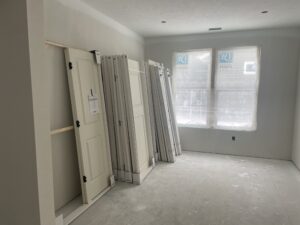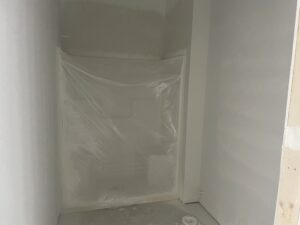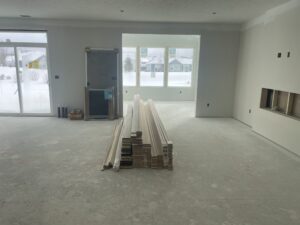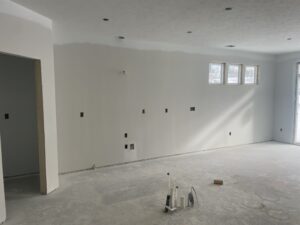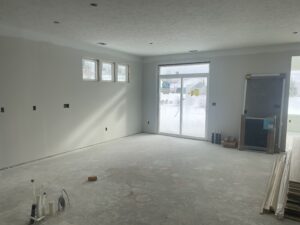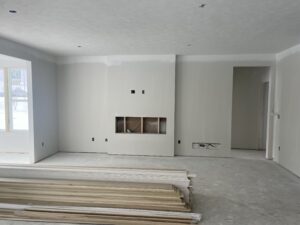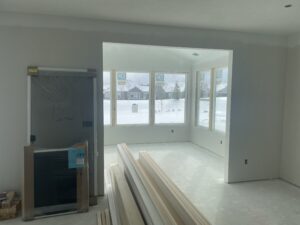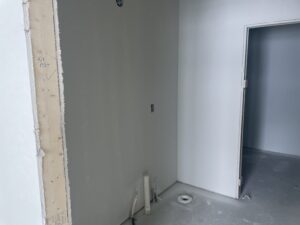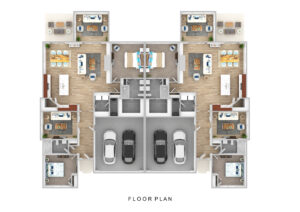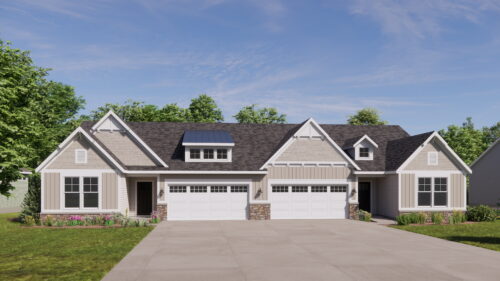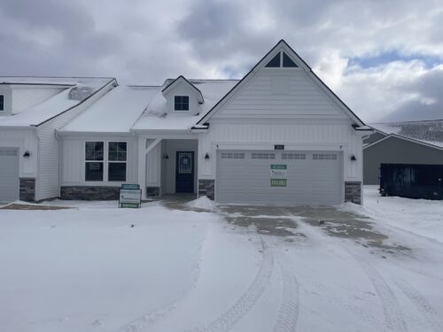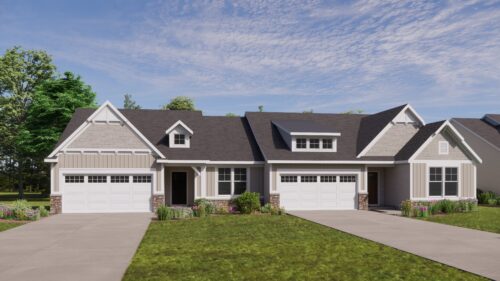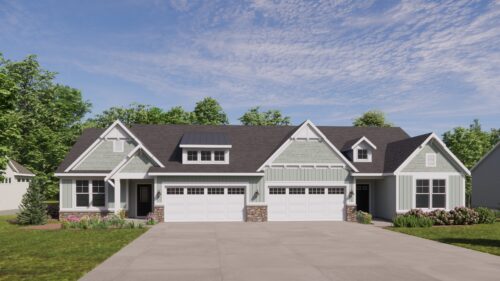- 1 Floors
- 1,873 Square Feet
- 2 Bedrooms
- 2 Bathrooms
- 2 Garage
Discover the Perfect Blend of Comfort and Nature with the Pentwater Home Plan in Riverbend
Welcome to the Pentwater home plan in Riverbend, a perfect blend of modern living and natural beauty, just minutes from the charming town of Belmont. This spacious 1,873 sq. ft. home features 2 bedrooms and 2 bathrooms, thoughtfully designed for comfort and convenience. The open-concept layout creates a seamless flow between the kitchen, dining, and living areas, making it ideal for both everyday living and entertaining. The generous master suite includes a private bath, providing a tranquil retreat to unwind after a long day.
Situated in the heart of Belmont, this home offers easy access to the town's vibrant atmosphere and a variety of activities. Explore the outdoors with nearby parks and walking trails, perfect for hiking, biking, or simply enjoying nature. Belmont also boasts a selection of local shops, restaurants, and cafes, along with seasonal events that bring the community together. Whether you're enjoying the peaceful setting of Riverbend or exploring all that Belmont has to offer, the Pentwater home plan provides a perfect place to call home.
With stunning views, high-end finishes, and a thoughtfully designed floor plan, this home offers comfort, style, and convenience in a location you’ll love. Make the Pentwater your next home and experience the best of both worlds.
