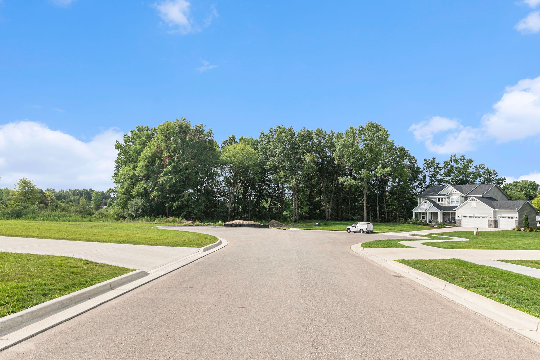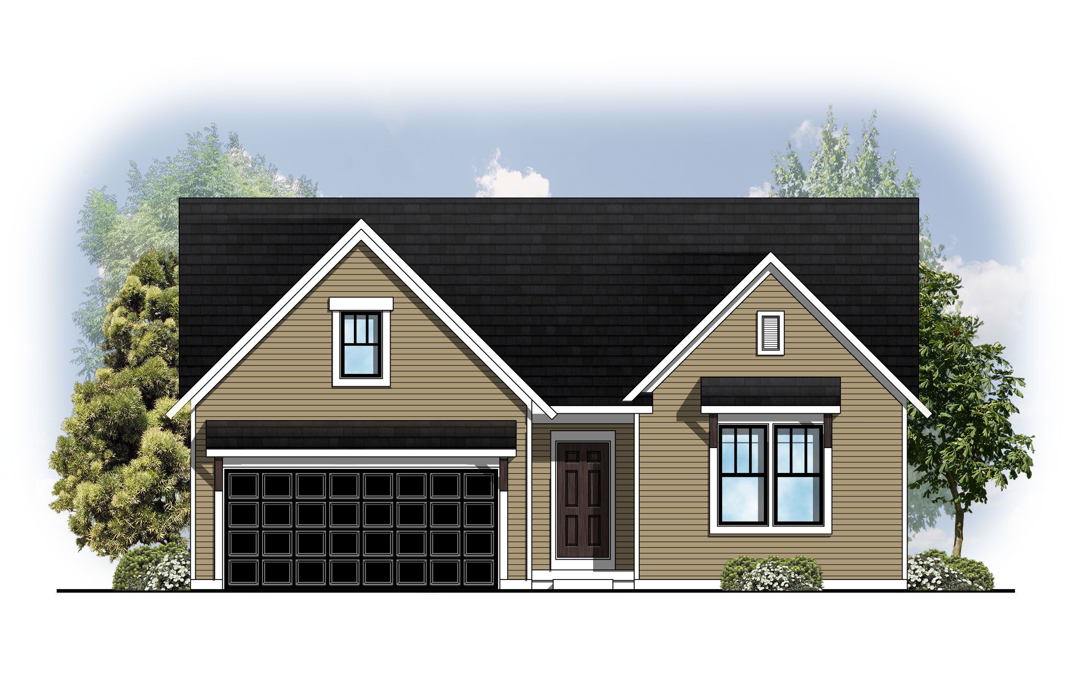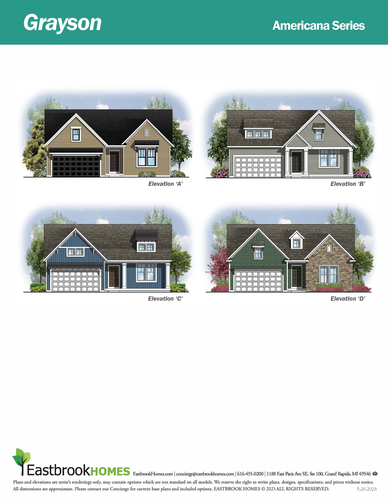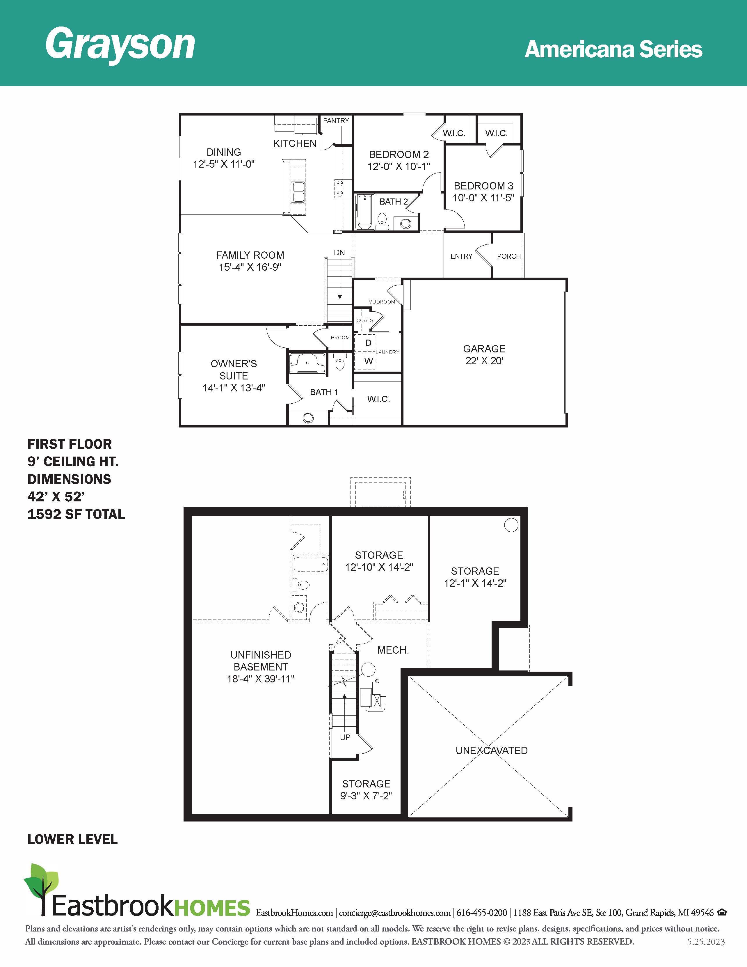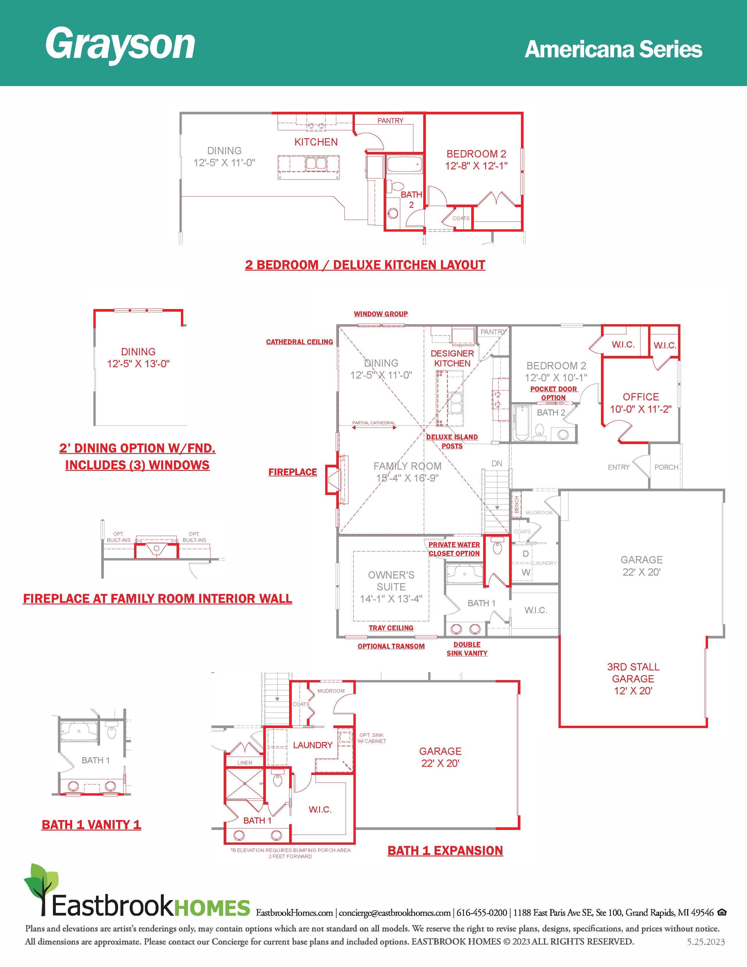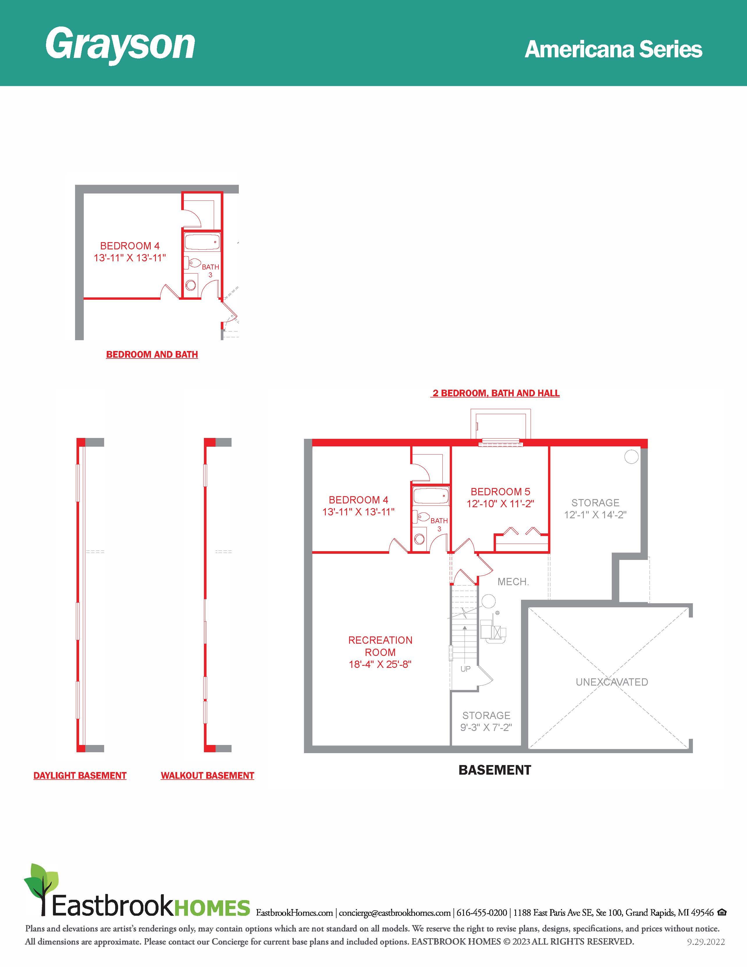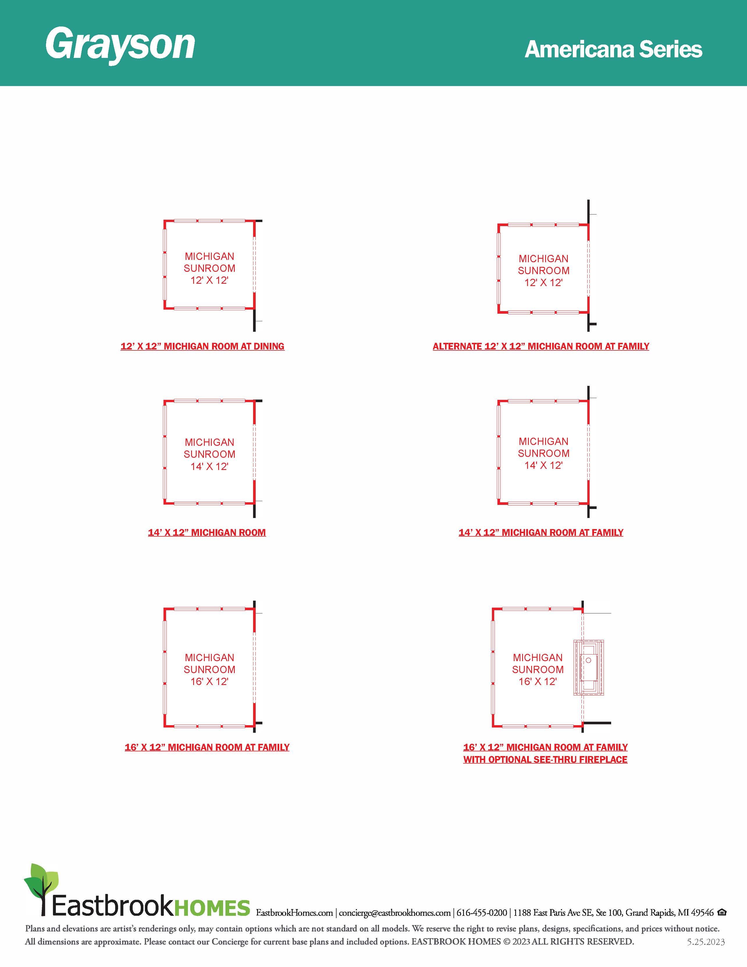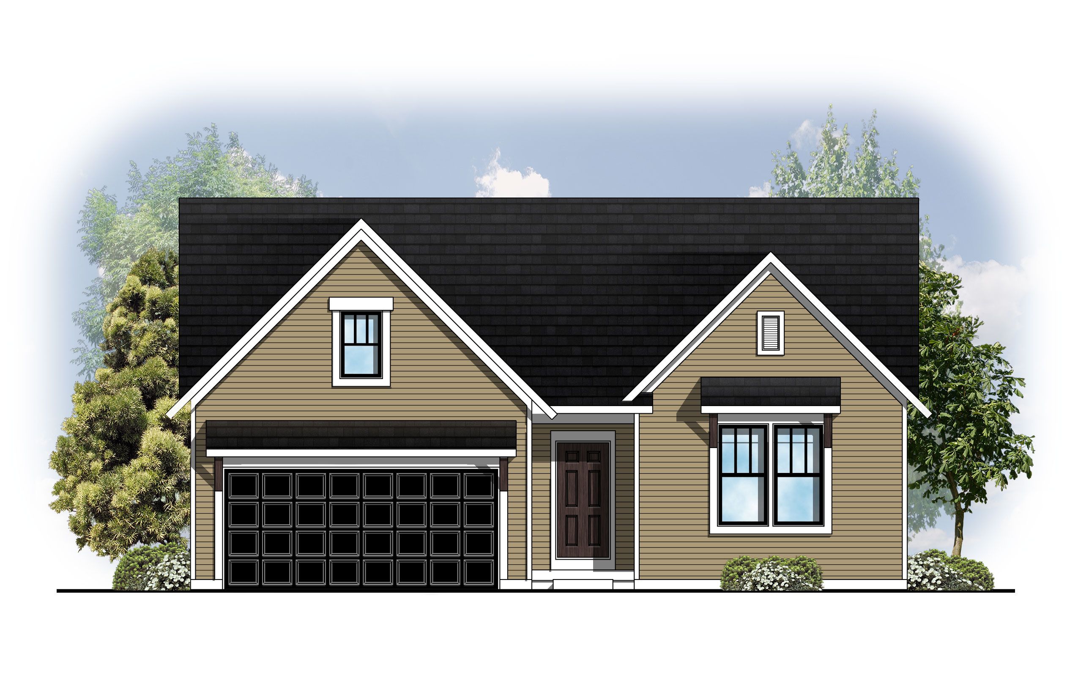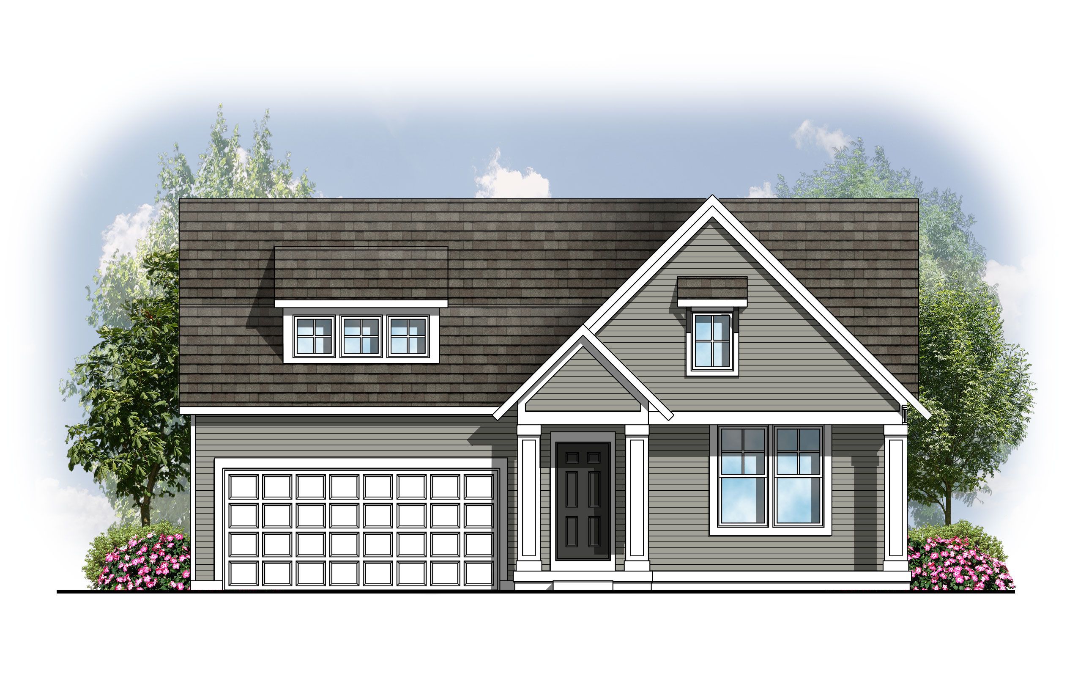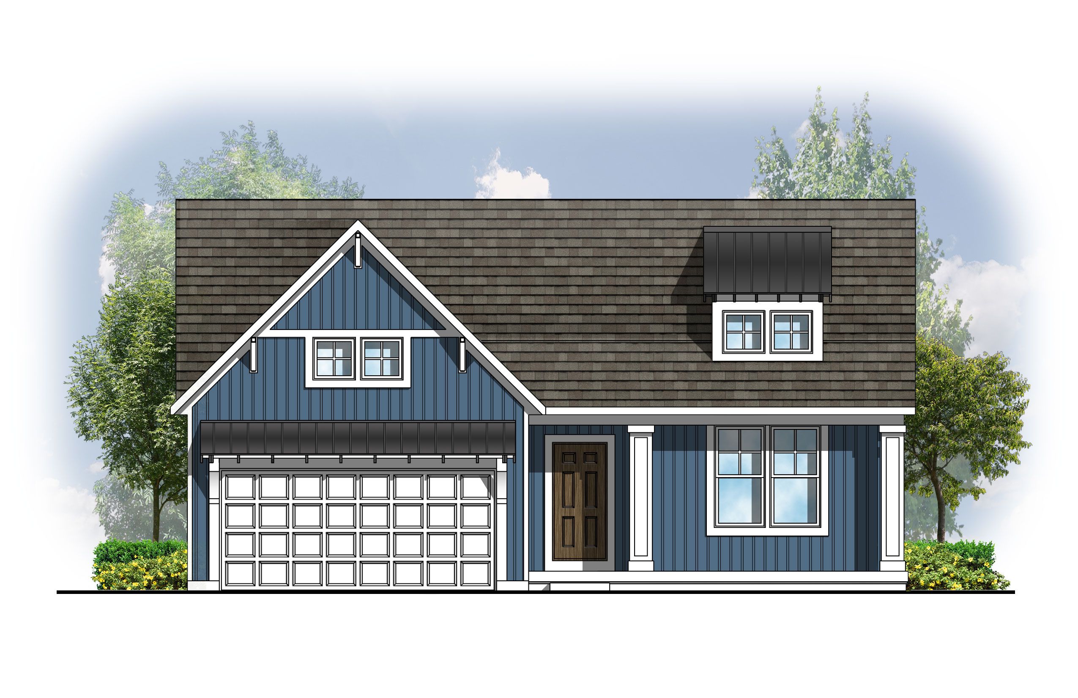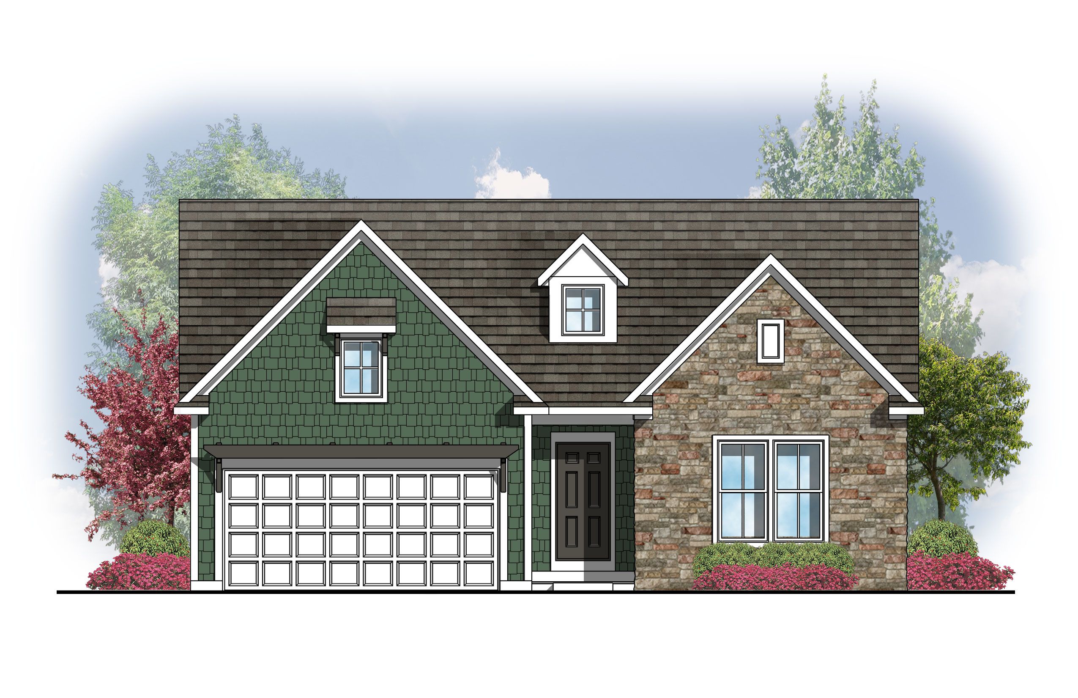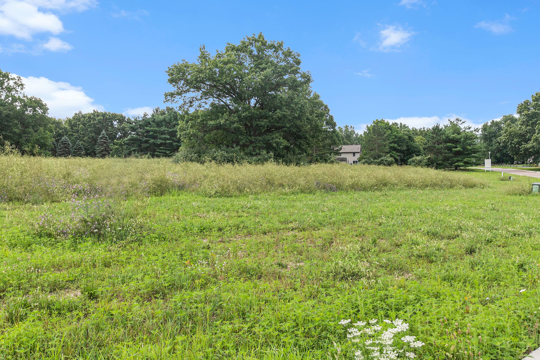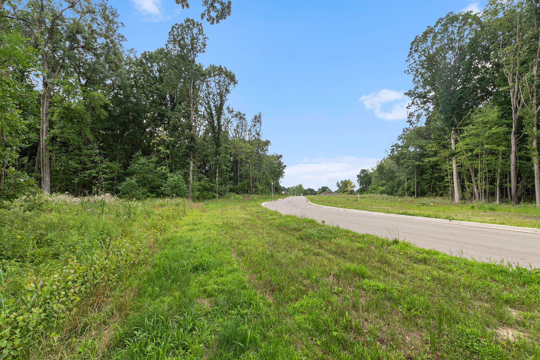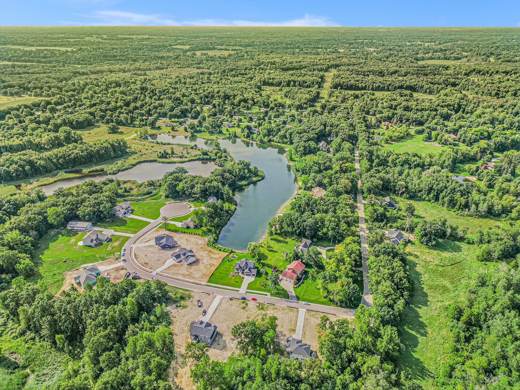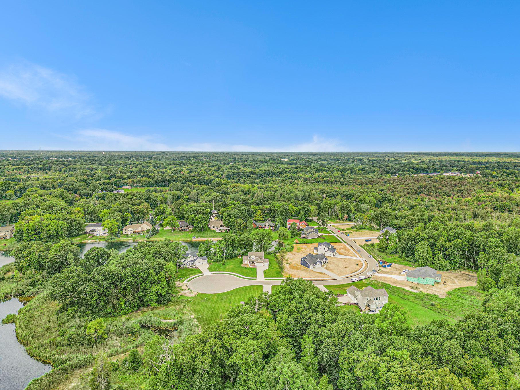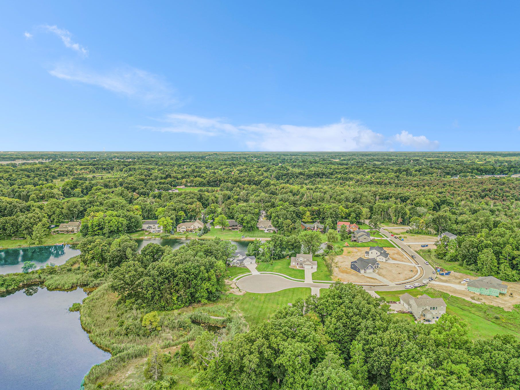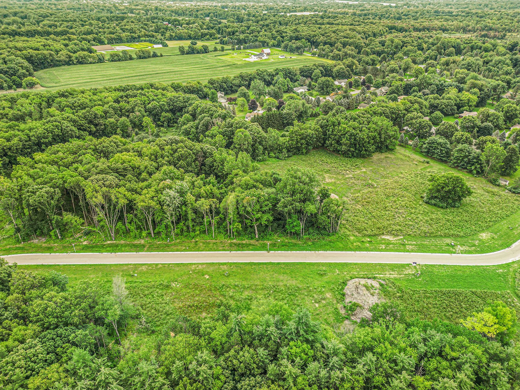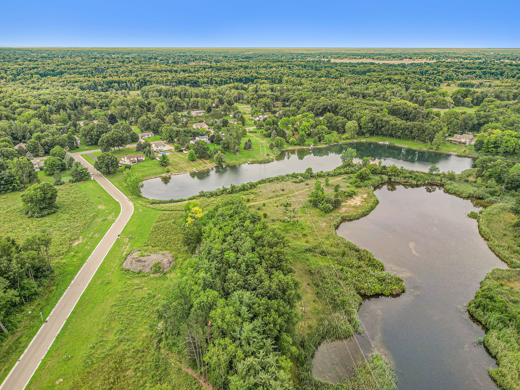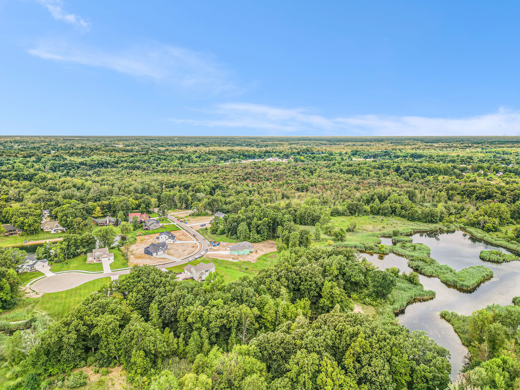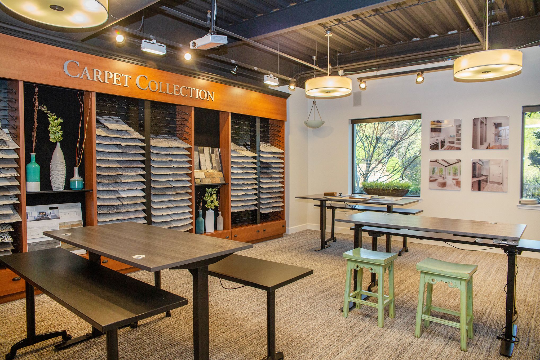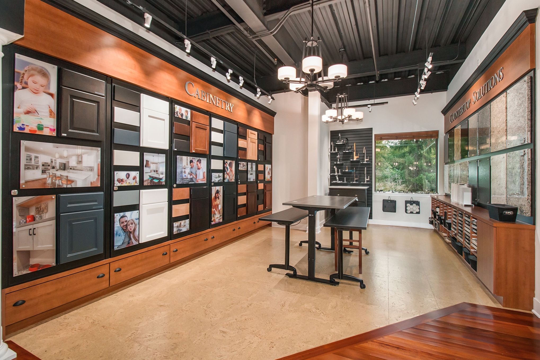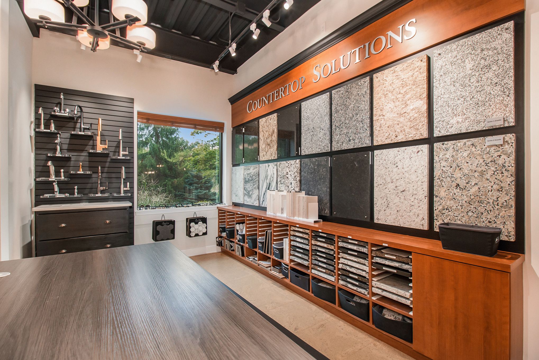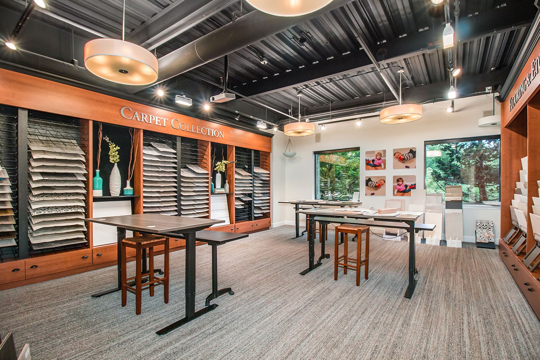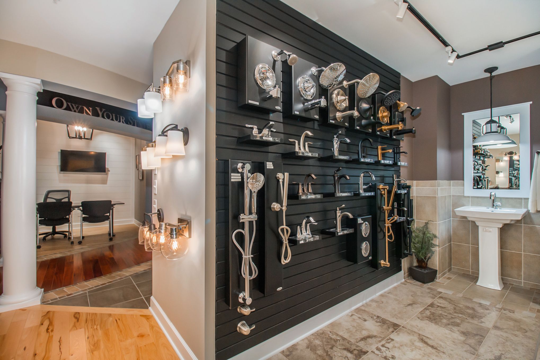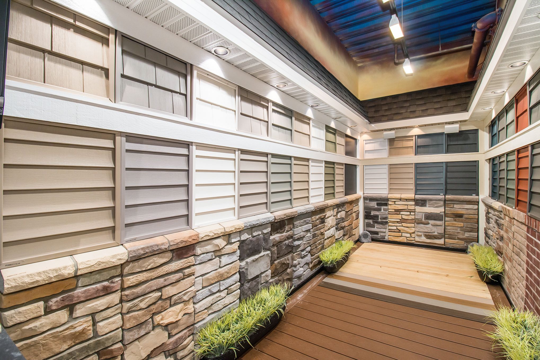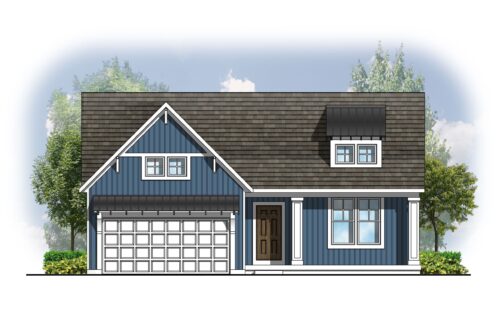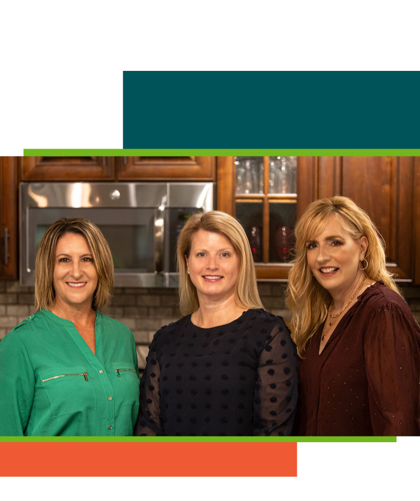- 1Floors
- 3838Square Feet
- 3Bedrooms
- 2Bathrooms
- 3Garage
To Be Built –Learn More!
Virtual Listing –Envision the possibilities for your dream home!
Welcome to the Grayson in Bonnie Meadows subdivision in Haslett, MI! Enter the home from the front porch into the main entryway, or through the three-car garage into the mudroom. The front hall opens into the free-flowing main living area which combines the living room, dining room, and kitchen into one airy space. The kitchen includes an island with double sink, wide counters on either side of the oven, and a walk-in pantry. The kitchen transitions into the dining room which opens to the 14 x 12 Michigan Room. From the living room a short hall leads to the main level laundry room and the owner-suite. The owner-suite includes a generous bedroom separated from the other bedrooms on the main level, a private bath, and an ample walk-in closet.
The Grayson includes a spacious finished lower level with rec room, bedroom and bath.
Haslett Schools. Lower Bath Charter Township Taxes.
Please note that this is a proposed build which means styles, selections and options maybe personalized to your liking and your final price will depend on the options you choose.
