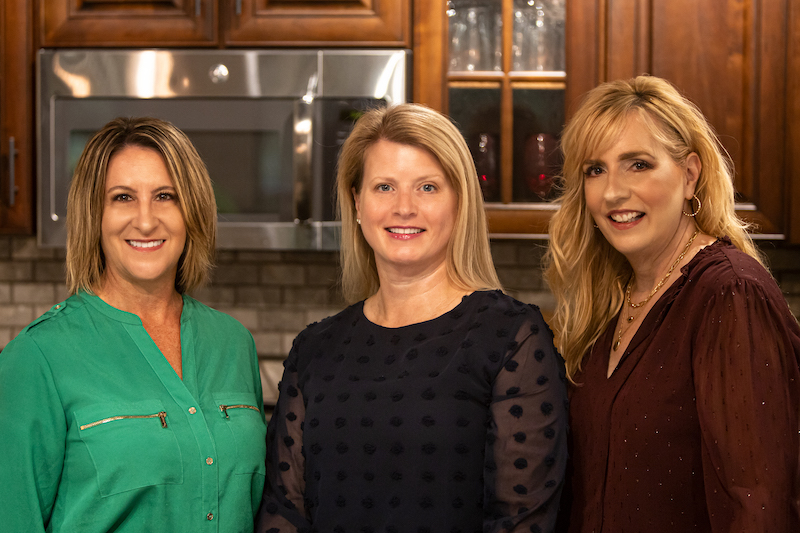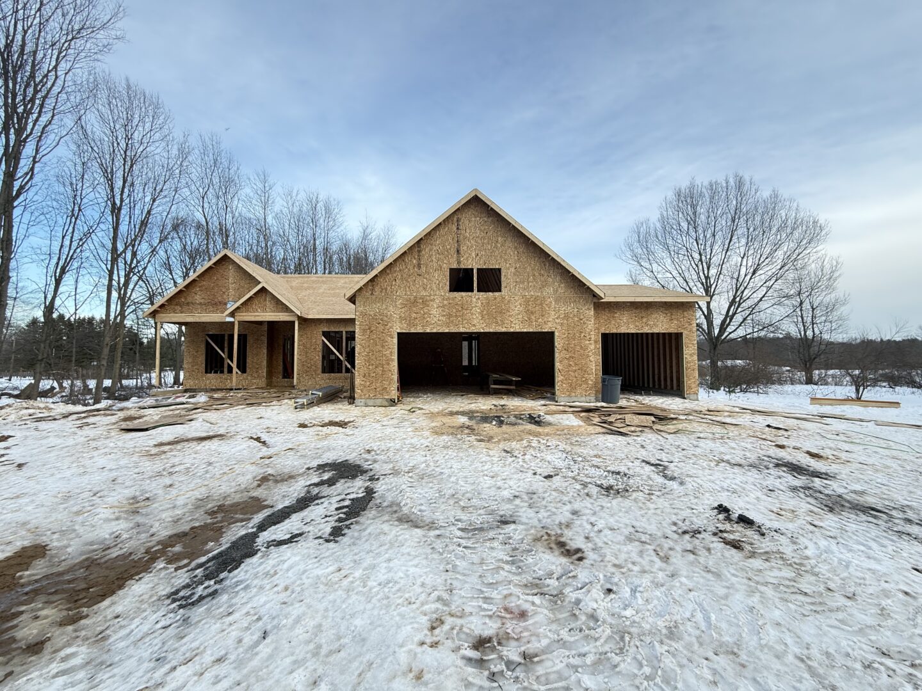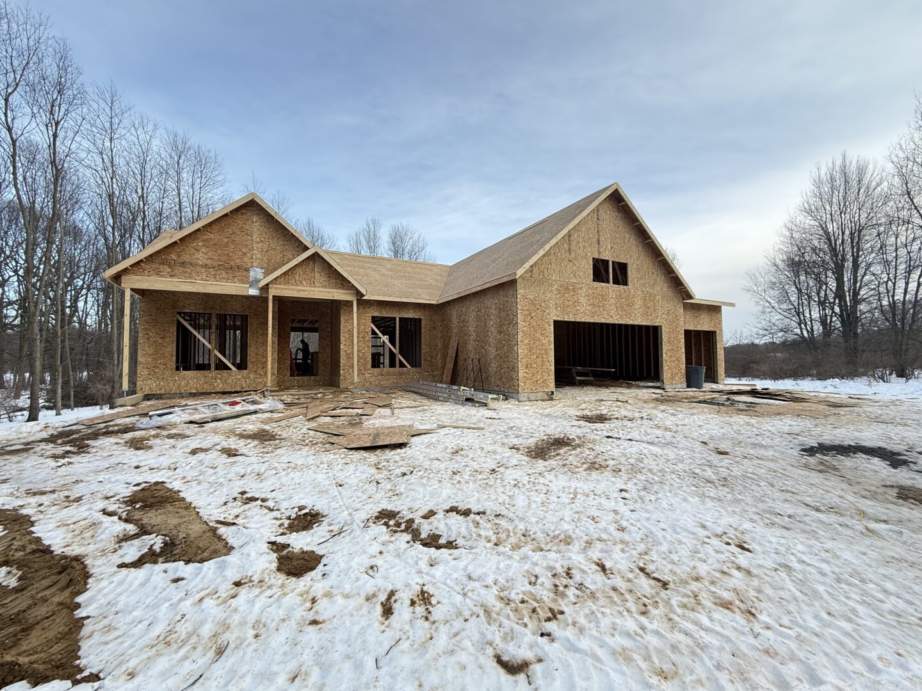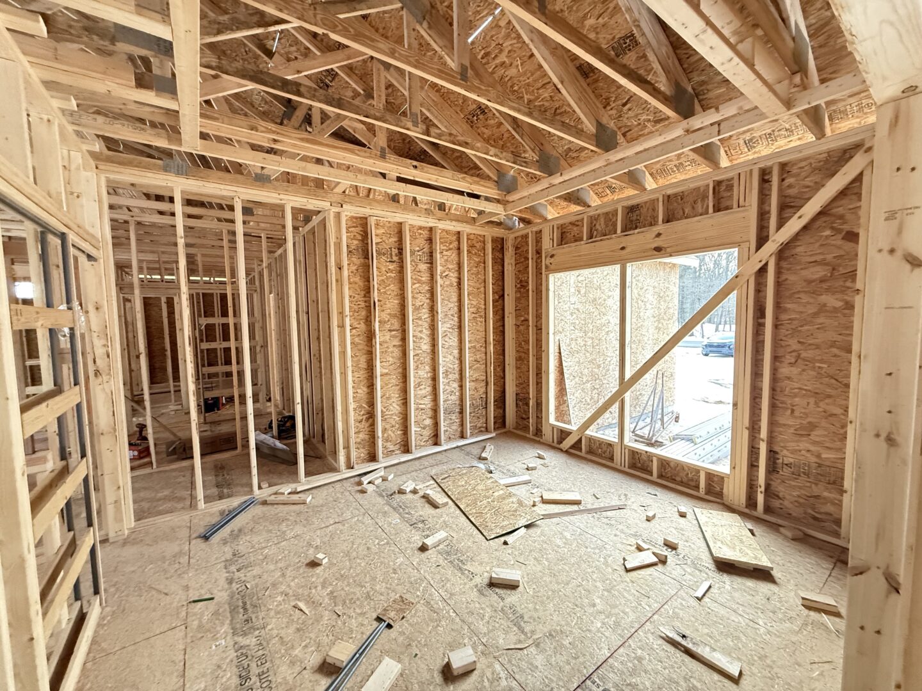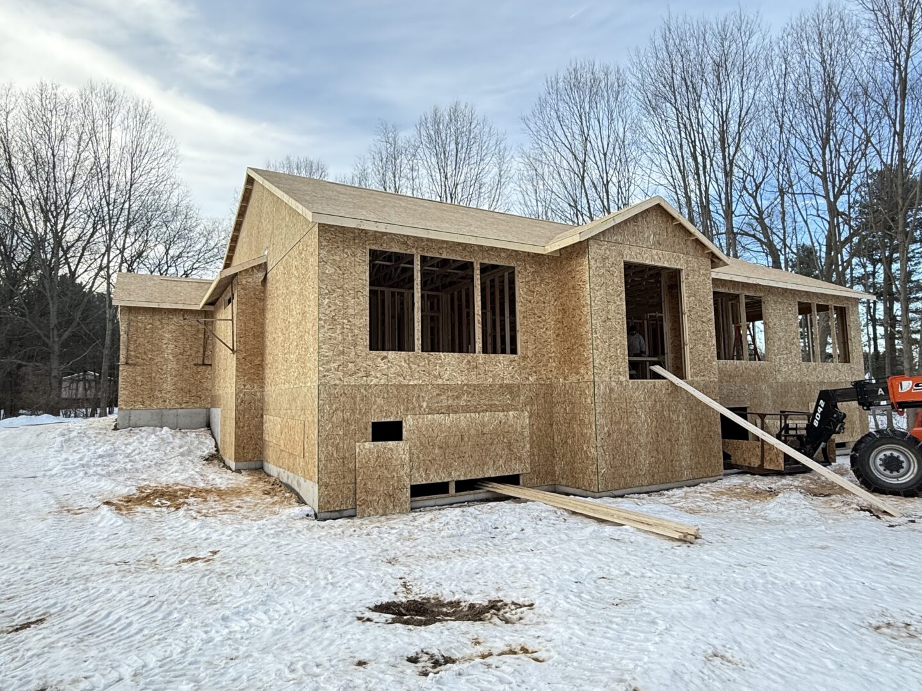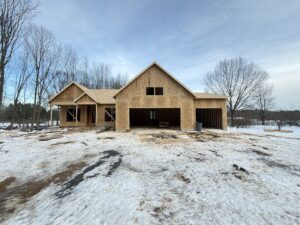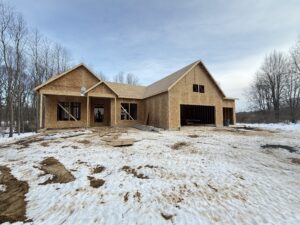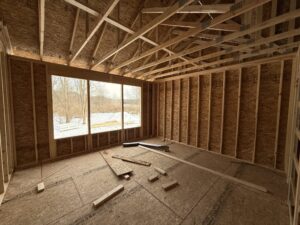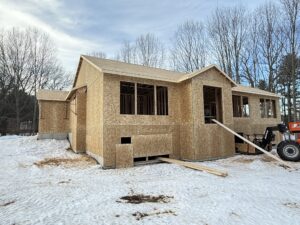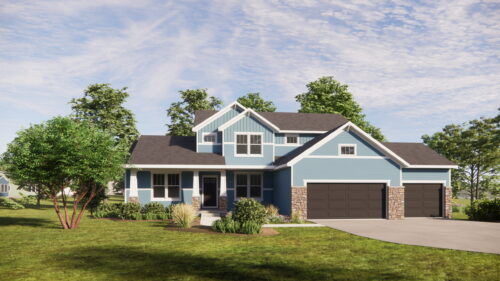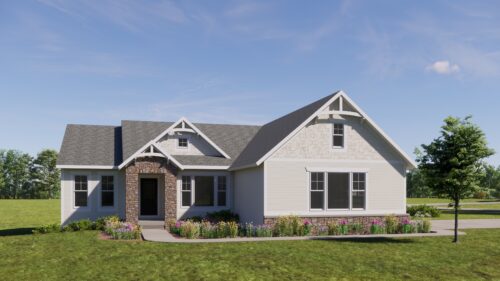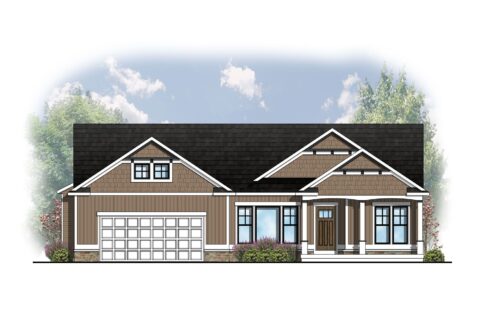- 2 Floors
- 3,093 Square Feet
- 5 Bedrooms
- 3 Bathrooms
- 3 Garage
Brand New Ranch Home in Spring Lake School District!
The Maxwell Home Plan at Kingfisher Estates offers the perfect blend of contemporary design and timeless elegance. Ideal for those seeking luxury and functionality, this layout promotes easy living with seamless indoor and outdoor flow. The expansive great room features soaring ceilings, large windows, and natural light, while the open-concept living and dining areas create an inviting atmosphere. The gourmet kitchen is equipped with top-tier appliances, custom cabinetry, and a large central island. This plan also includes flexible spaces, such as a private home office and a master suite for ultimate relaxation, with a luxurious master bath. Generously sized bedrooms provide comfort and privacy. The stunning outdoor living area features a covered patio, lush garden, and space for recreation. Located in the desirable Kingfisher Estates, this home offers a peaceful lifestyle while being close to amenities and natural beauty. Families will benefit from the highly regarded Spring Lake School District, known for its commitment to academic excellence. Built by Eastbrook Homes, the Maxwell Home Plan reflects the company’s dedication to quality, craftsmanship, and exceptional service, ensuring a beautiful, functional, and enduring home.

