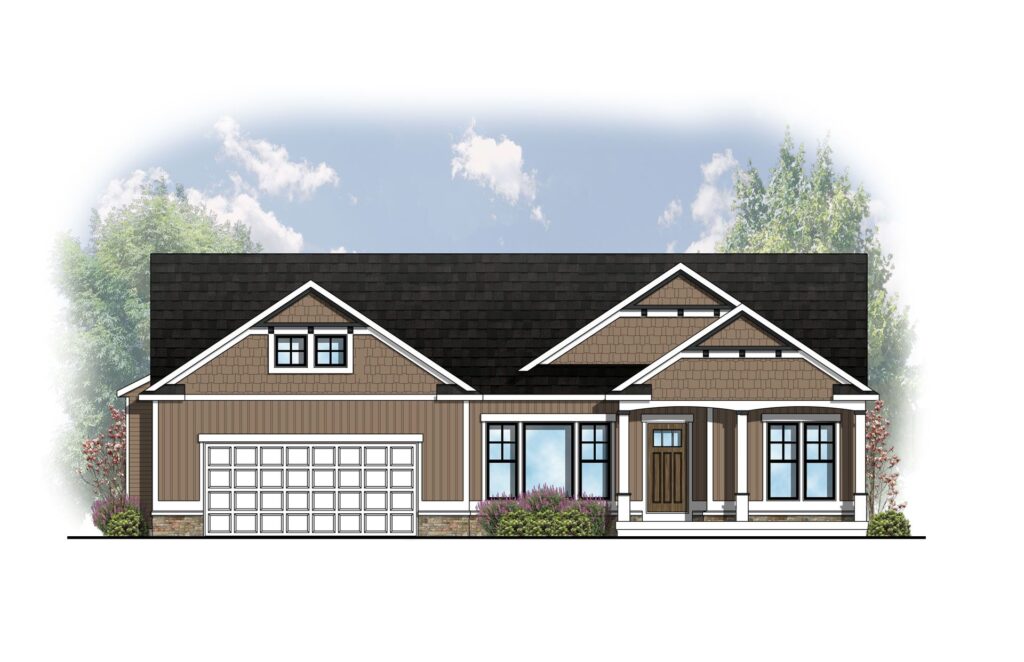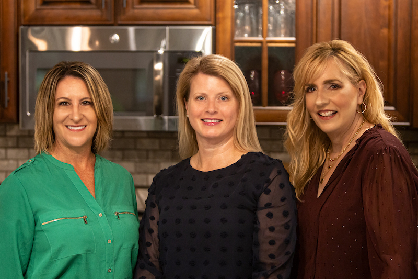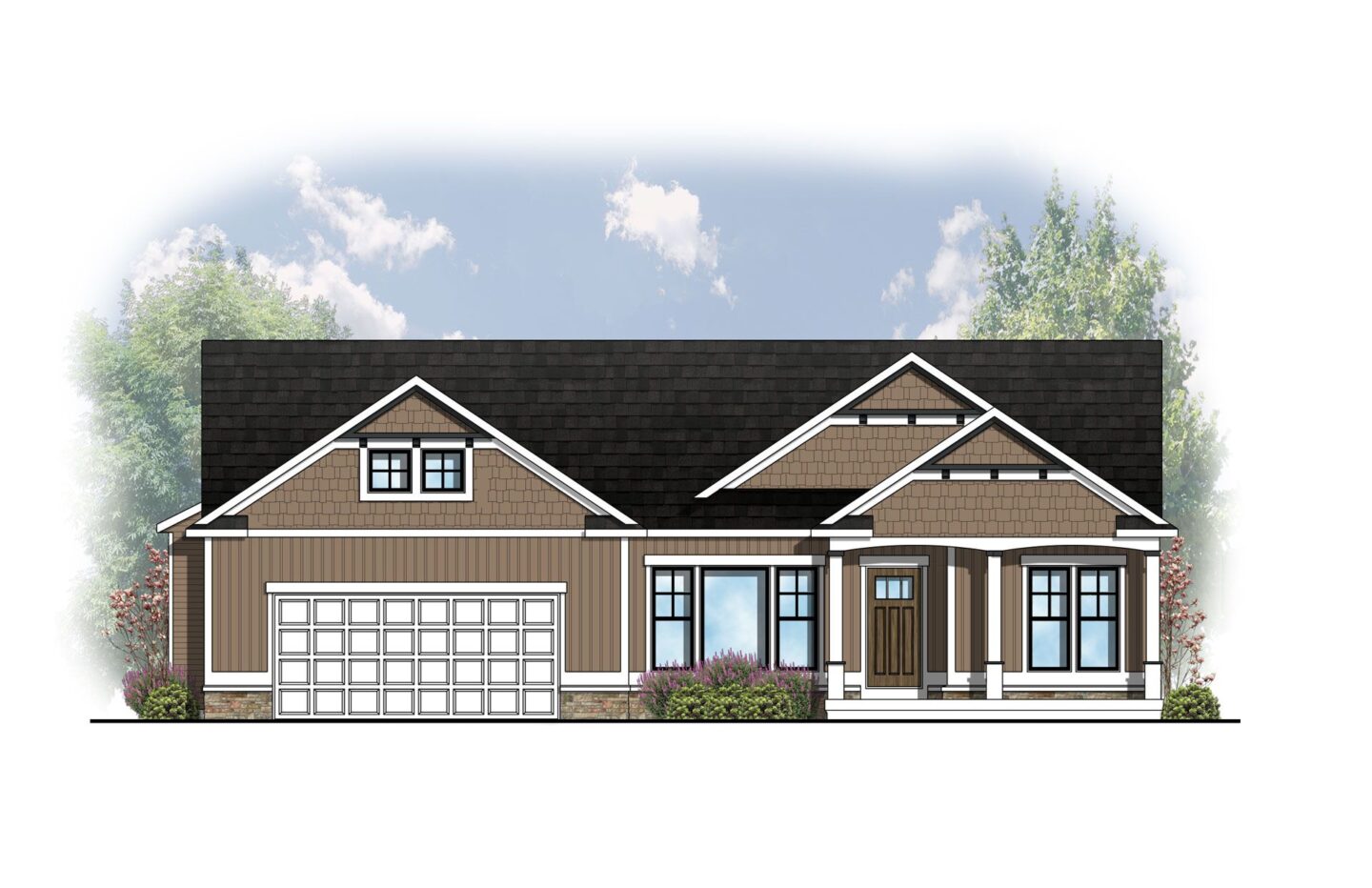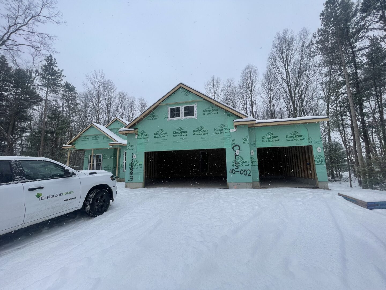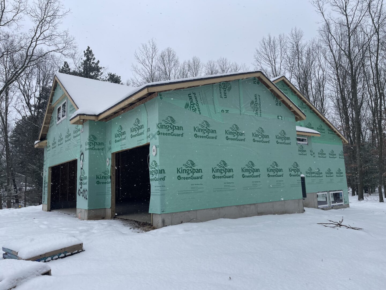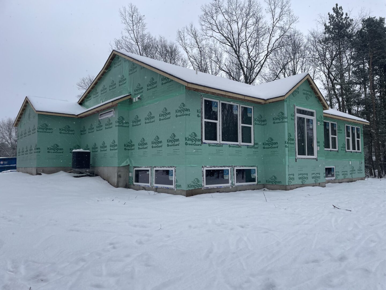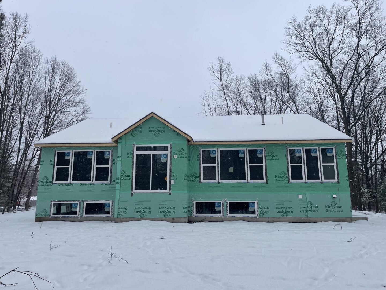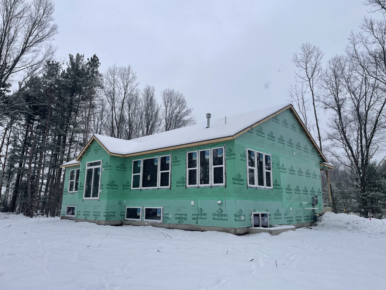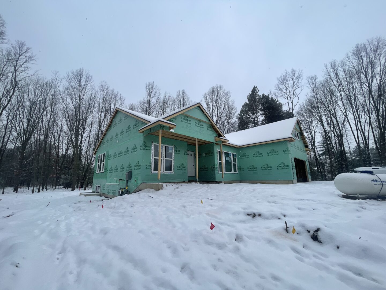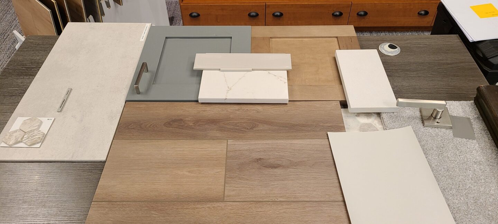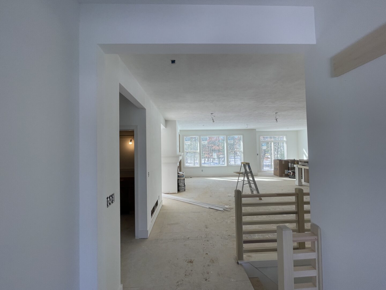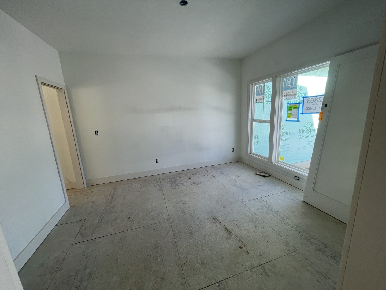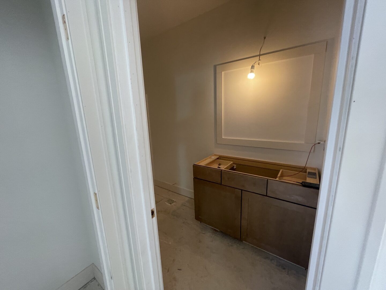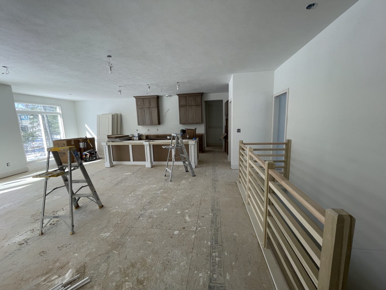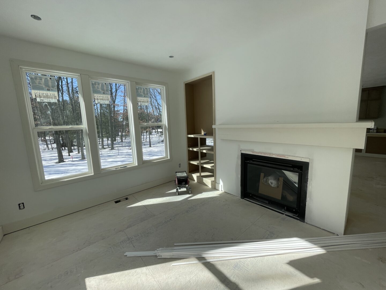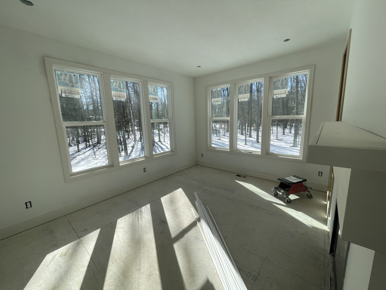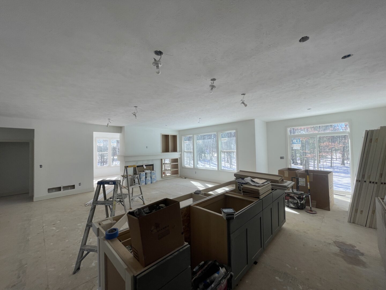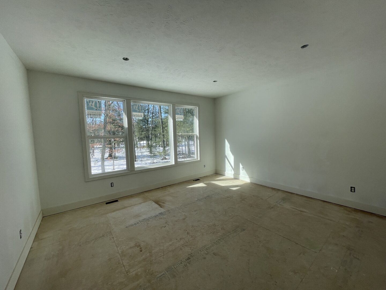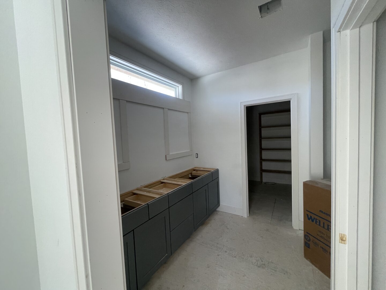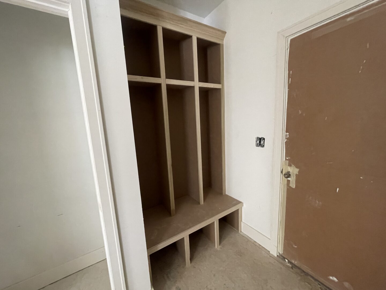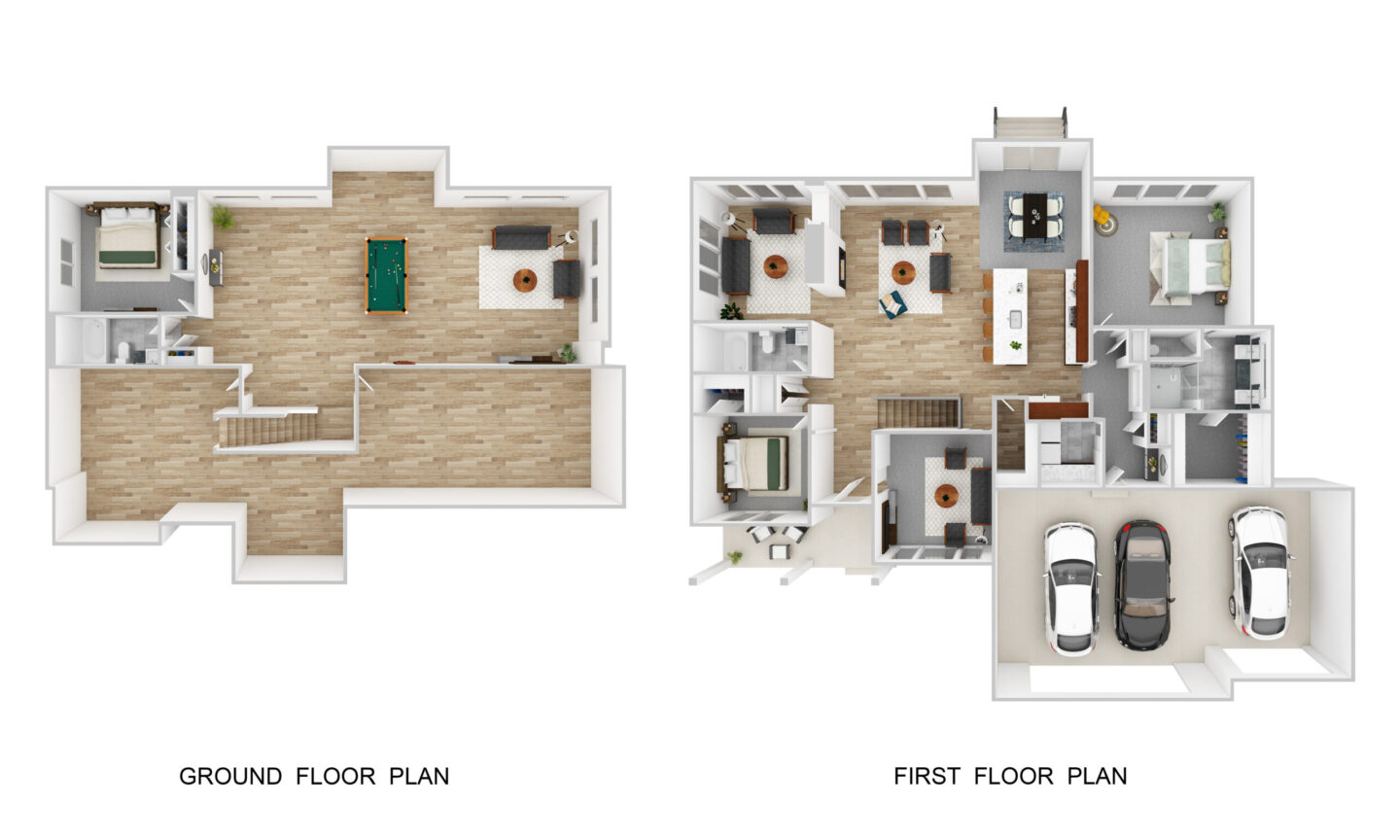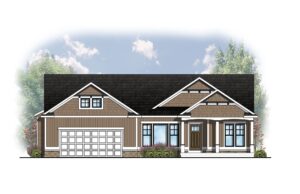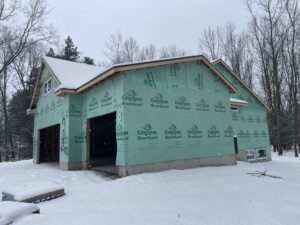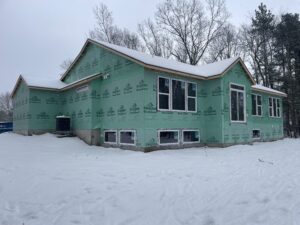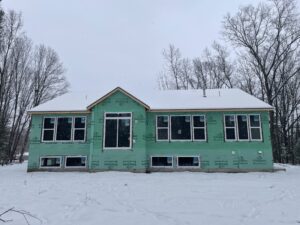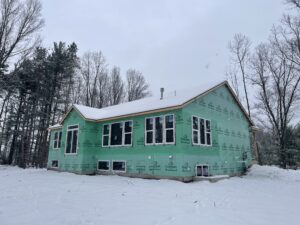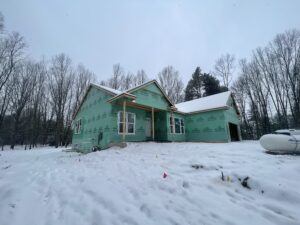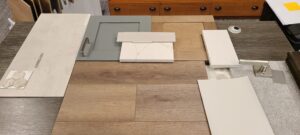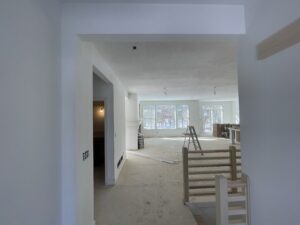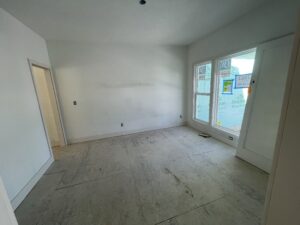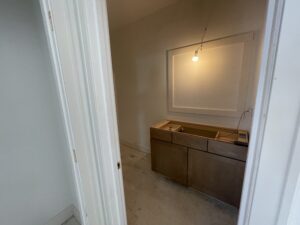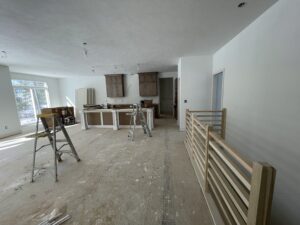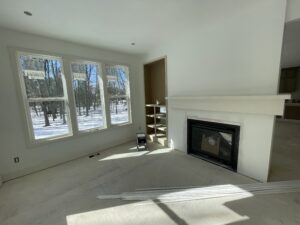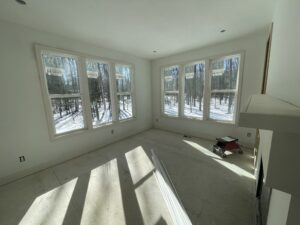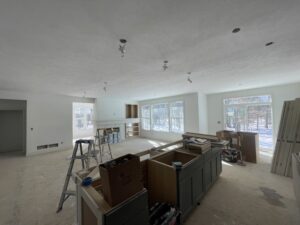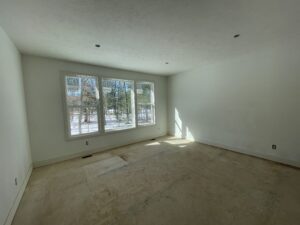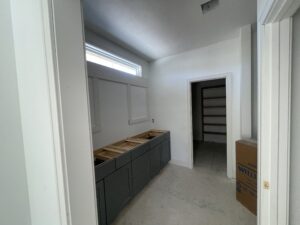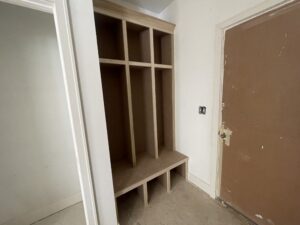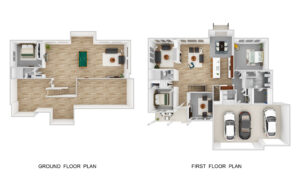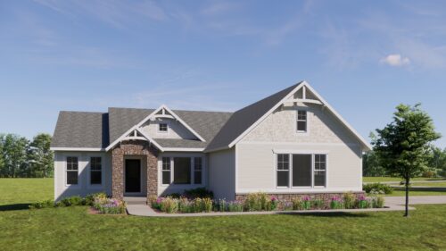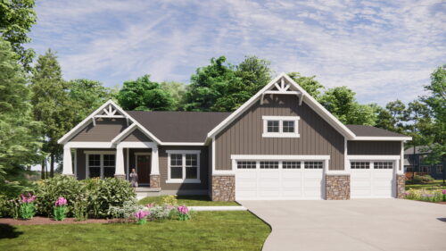- 2 Floors
- 3,145 Square Feet
- 3 Bedrooms
- 3 Bathrooms
- 3 Garage
Unique opportunity to live right next door to Lincoln Pines in this well-appointed Maxwell home!
Welcome to this beautiful Maxwell home! This home is complete with 3 bedrooms, 3 bathrooms, and 3,145 square feet of space. Upon entry, you will find a flex room, featuring barn doors, large windows, and a walkway connecting to the living room and dining area. As you continue past the flex room, notice the first bedroom, featuring a walk-in closet. Next to this bedroom, discover a coat closet and full bathroom with a single vanity and tub.
Next, you’ll find yourself in the spacious family room! This room has large windows, allowing natural light to pour in, and an eye-catching double-sided stone fireplace. Then, walk into the hearth room. This room is cozy and inviting, featuring open shelving, large windows, and picturesque views. This is the perfect space to relax and read by the fireplace.
As you walk into the kitchen, you’ll notice a stunning island, featuring deluxe posts, cottage-style trim, and quartz countertops. A walk-in pantry is located off the kitchen, as well as a dining area, situated next to large windows.
Continuing past the kitchen, you’ll find the breathtaking owner’s suite! This spacious room includes a luxurious bathroom and walk-in closet. The bathroom includes a double vanity with quartz counters, a walk-in tile shower, and luxury vinyl plank flooring. Next, notice the laundry room, complete with a folding counter for your convenience. Then, walk into the mudroom, which is off the three-car garage, featuring a built-in bench with lockers.
