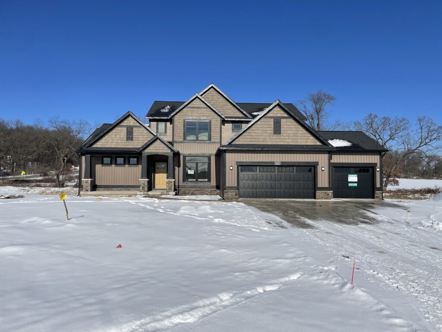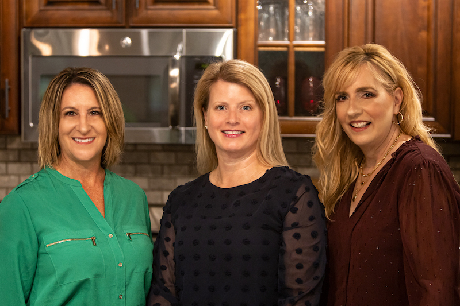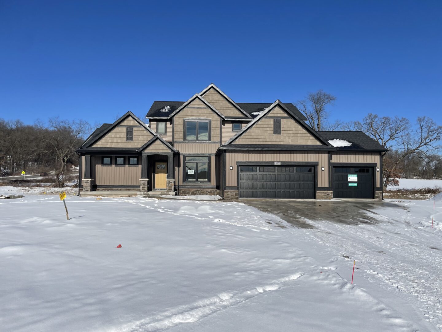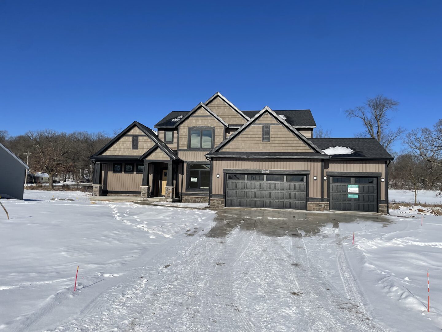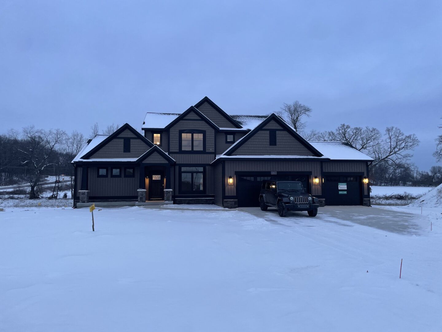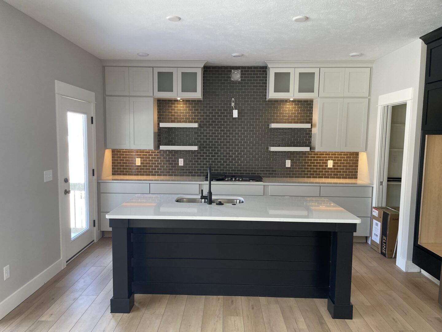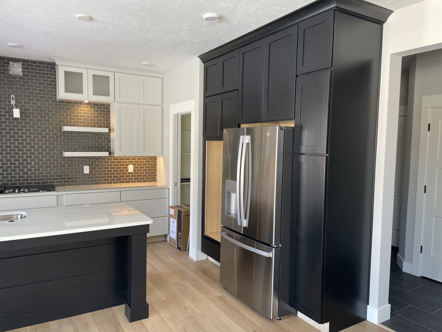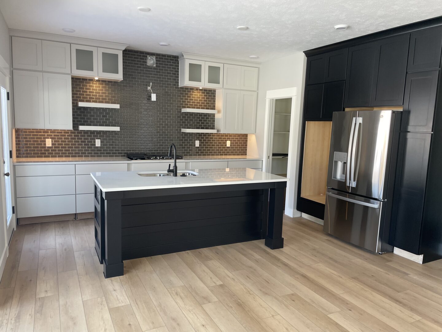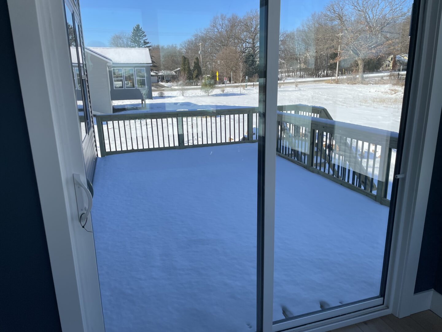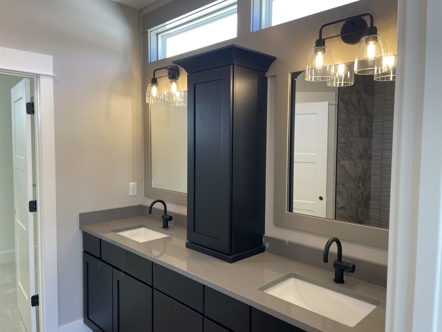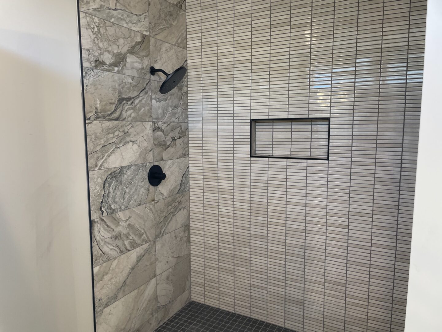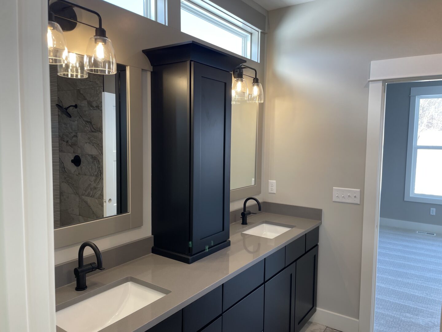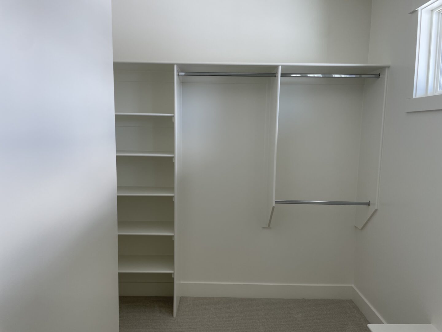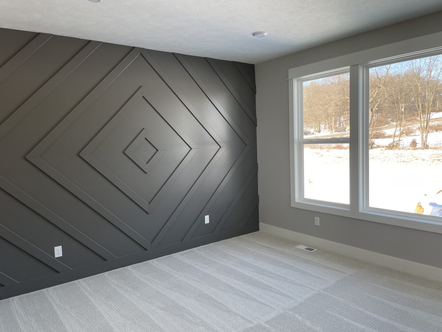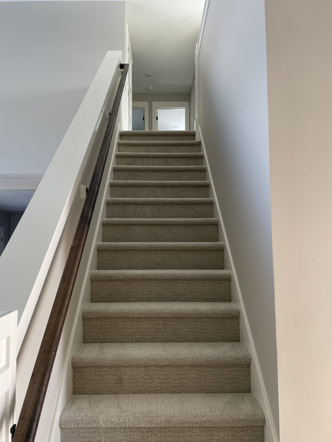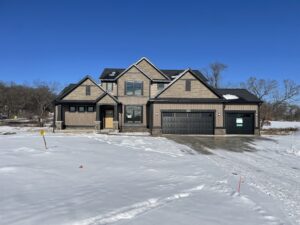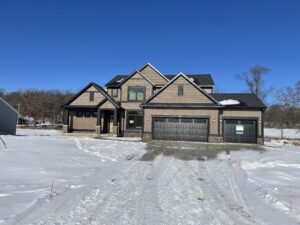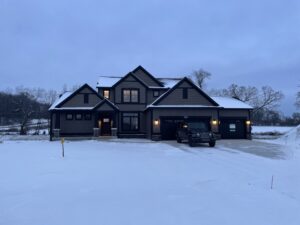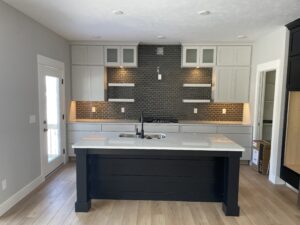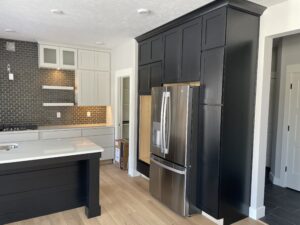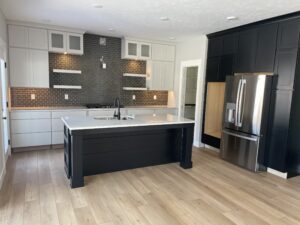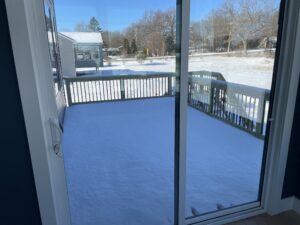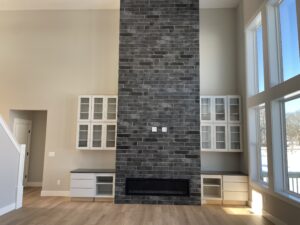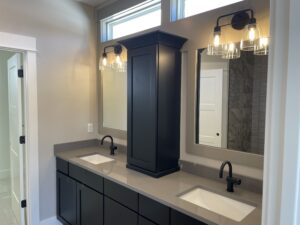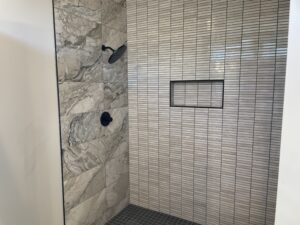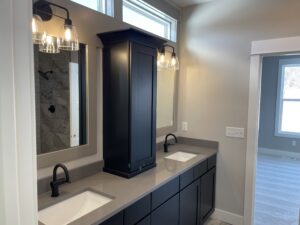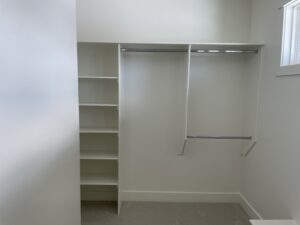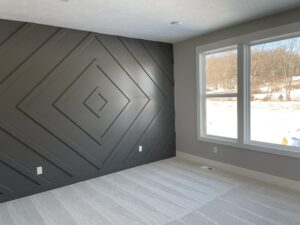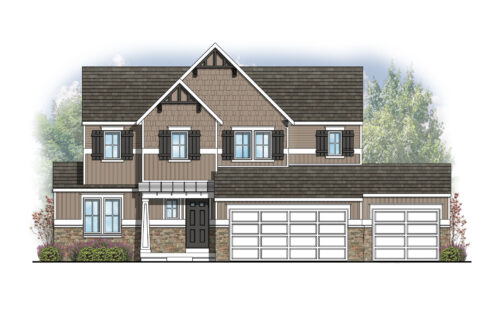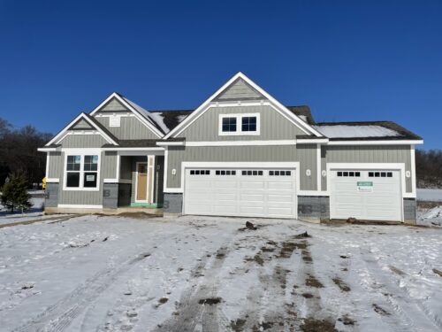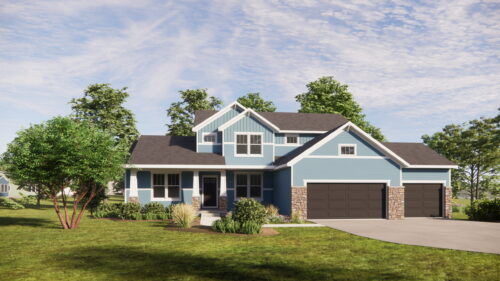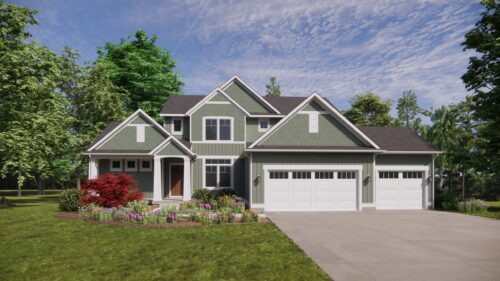- 3 Floors
- 3,512 Square Feet
- 5 Bedrooms
- 3.5 Bathrooms
- 3 Garage
Beautiful Hearthside Model Home - Occupancy 2026
The Hearthside home in Lowell, MI, offers a spacious and thoughtfully designed layout, perfect for growing families or those who enjoy entertaining. With five bedrooms, including a luxurious owner’s suite, this home provides ample space for everyone to have their own private retreat. The home features a three-stall garage, offering plenty of room for vehicles, storage, and recreational equipment.
The heart of the home is the expansive two-story great room, featuring a stunning fireplace that creates a warm and inviting atmosphere. This open and airy space flows seamlessly into the adjoining dining room, making it ideal for family meals and gatherings. The Michigan sunroom provides additional living space and an ideal spot to enjoy the beauty of every season, whether it’s soaking in the sunlight or enjoying a cool evening breeze.
A dedicated office space offers a quiet area for work or study, while the convenient mudroom helps keep things organized as you come and go. The finished recreation room in the basement provides even more room for entertainment, hobbies, or family activities.
Located in the peaceful and scenic town of Lowell, this Hearthside home combines modern amenities with classic style, offering a perfect balance of functionality, comfort, and beauty for the whole family. Contact Eastbrook Homes to learn more!
This is a MODEL HOME. Not currently taking offers. Estimated completion to be Spring of 2026.
