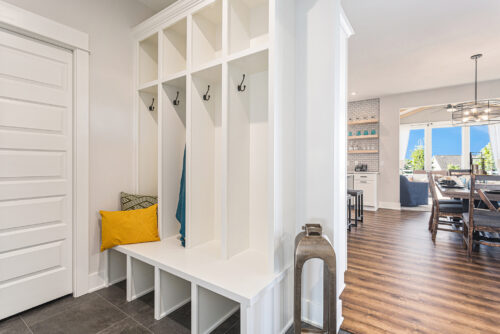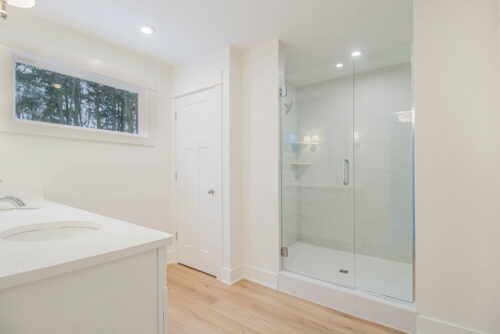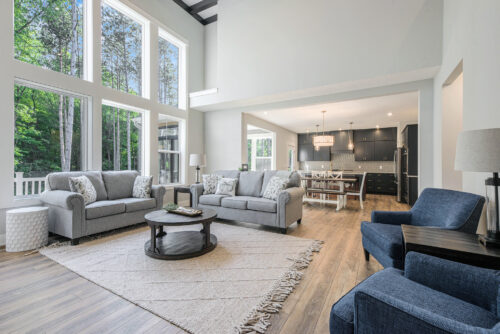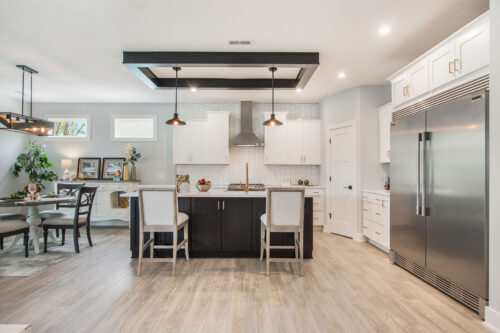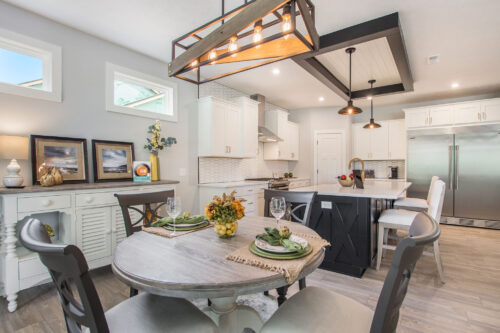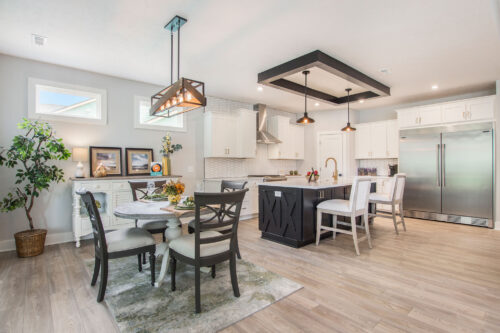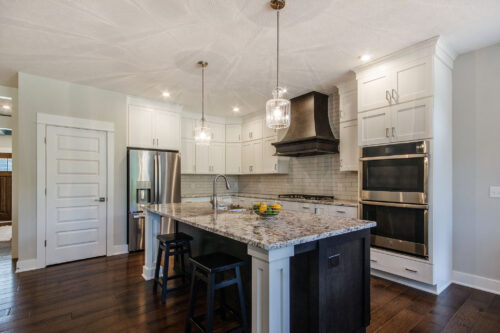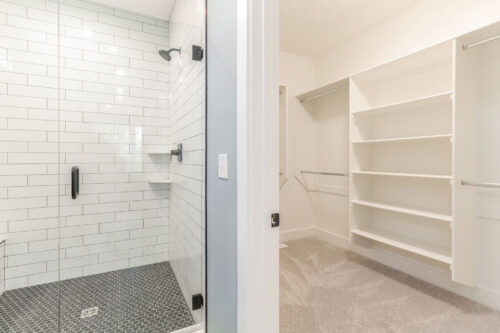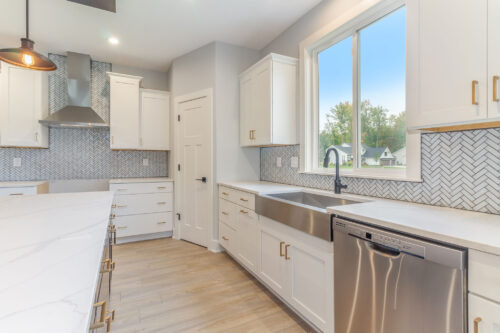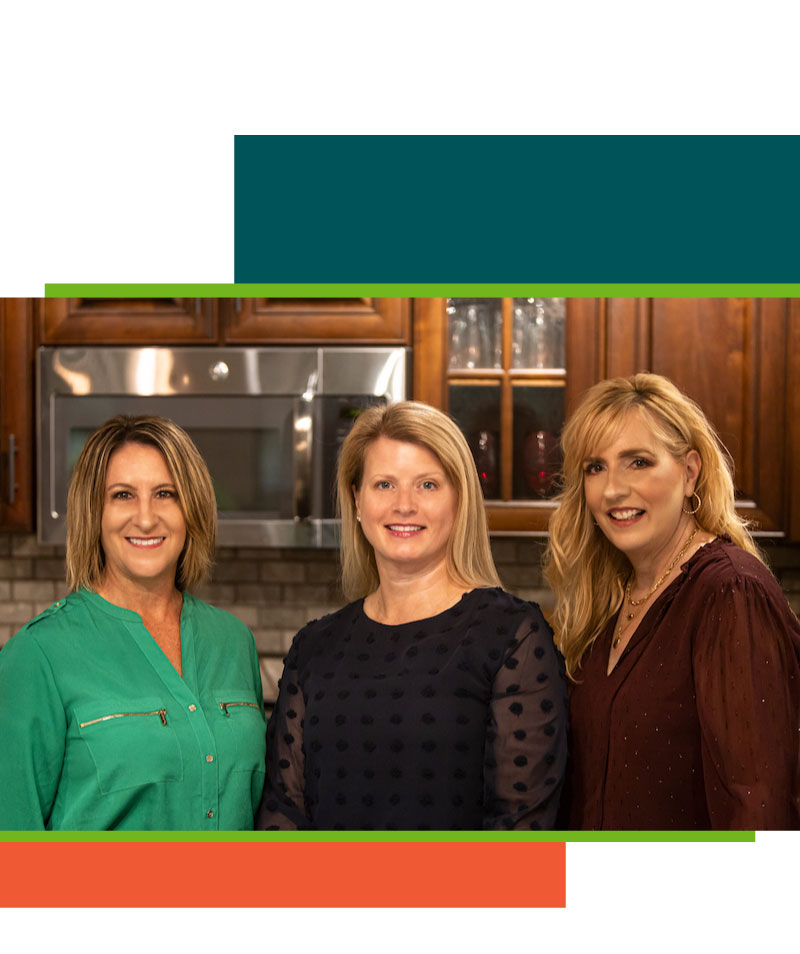Start designing your home by saving photos from our Feature Gallery to your MY HOME Account!
Sign Up for a MY HOME account by selecting “MY HOME ACCOUNT” at the top of the screen or selecting the heart icon below.

Floor Plan
SebastianRoom Type
BasementRoom Options
Flooring
Kitchenette
Wall Option
The Details
Black
Carpet
Dark Colors
Furnished
Tile
Style
Bohemian
The Sebatian at Whitehills

Floor Plan
SebastianRoom Type
MudroomRoom Options
Door
Flooring
The Details
Bench
Bright Colors
Furnished
Tile
Style
Bohemian
The Sebastian at Walnut Ridge

Floor Plan
RowenRoom Type
BathroomRoom Options
Counter
Flooring
Lighting
Shower
Sink
Window
Wood Trimmed Mirrors
The Details
Black
Grey
Tile
The Rowen at Village Place

Floor Plan
JamestownRoom Type
BathroomRoom Options
Faucet
Flooring
Shower
Sink
Window
The Details
Minimalist
Tile
White
Wood
Style
Modern
The Jamestown
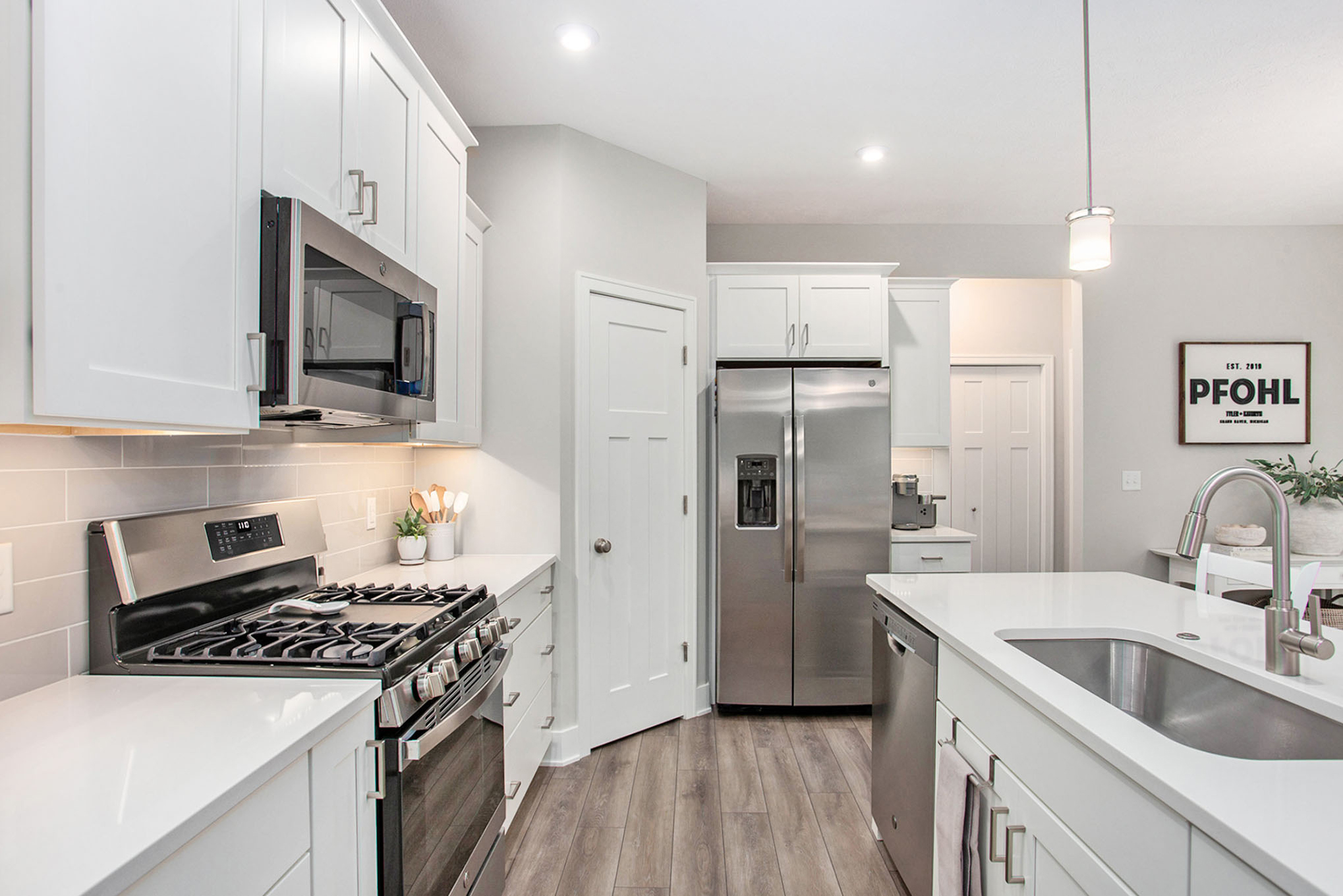
Floor Plan
StocktonRoom Type
KitchenRoom Options
Backsplash
Counter
Door
Faucet
Flooring
Pantry
Sink
The Details
Brushed Nickel
Granite
Grey
Laminate
Tile
White
Stockton Kitchen
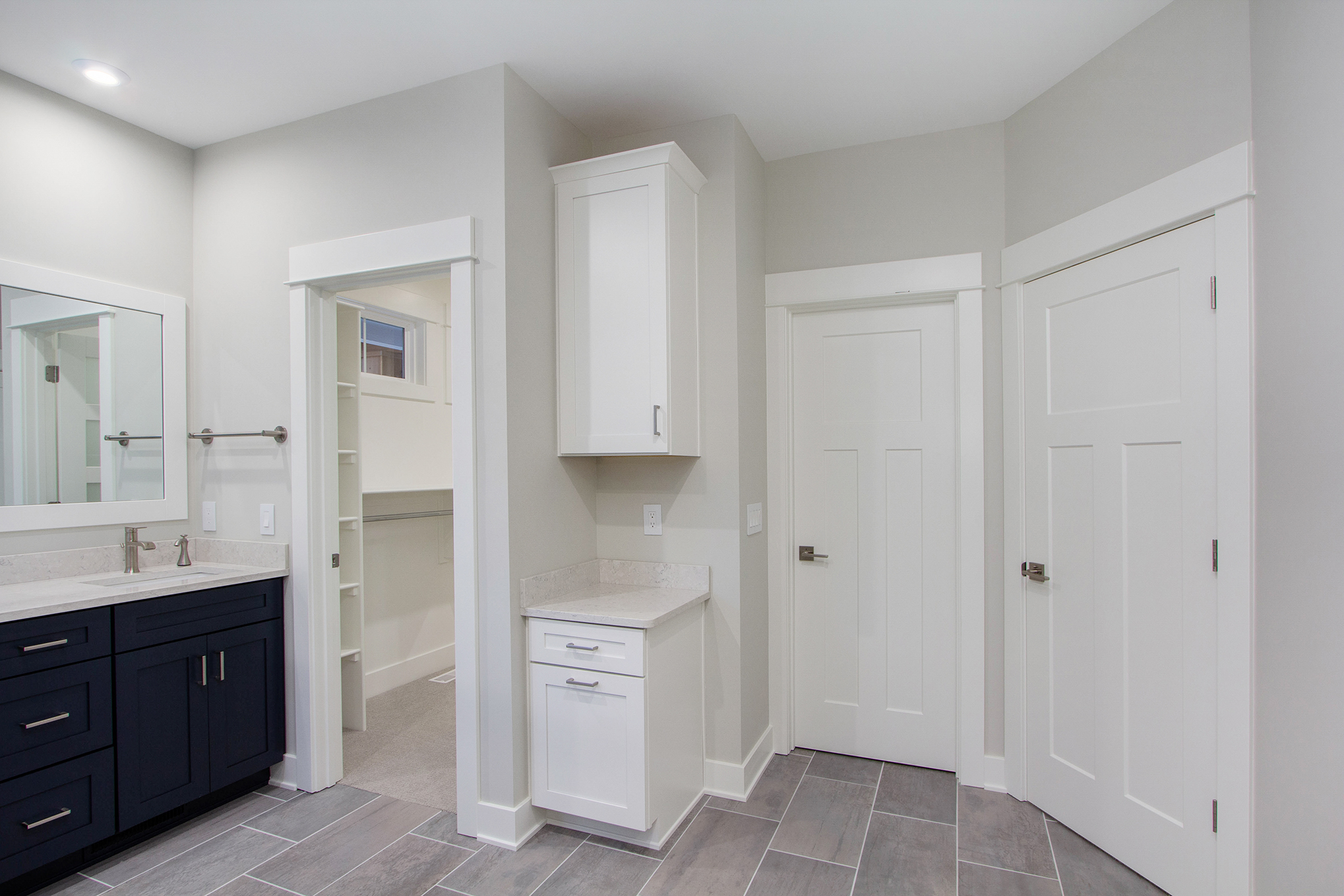
Floor Plan
BirkshireRoom Type
BathroomRoom Options
Cabinet
Counter
Door
Flooring
Sink
Vanity
Wood Trimmed Mirrors
The Details
Black
Granite
Tile
White
Birkshire Bathroom
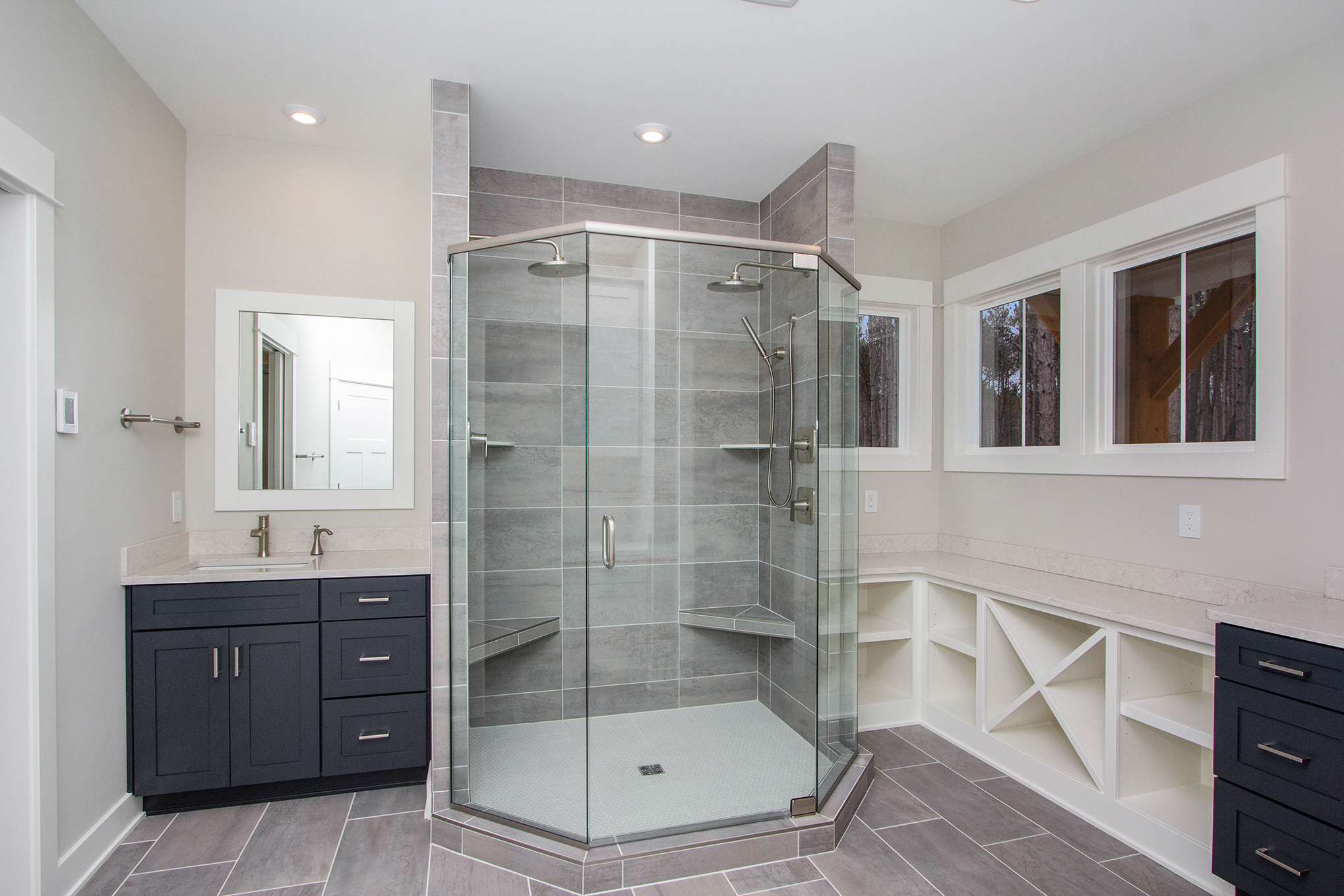
Floor Plan
BirkshireRoom Type
BathroomRoom Options
Built-In
Cabinet
Counter
Flooring
Organization
Shelving
Shower
Sink
Vanity
Wall Option
Window
Wood Trimmed Mirrors
The Details
Black
Brushed Nickel
Glass
Granite
Grey
Single
Tile
Birkshire Bathroom
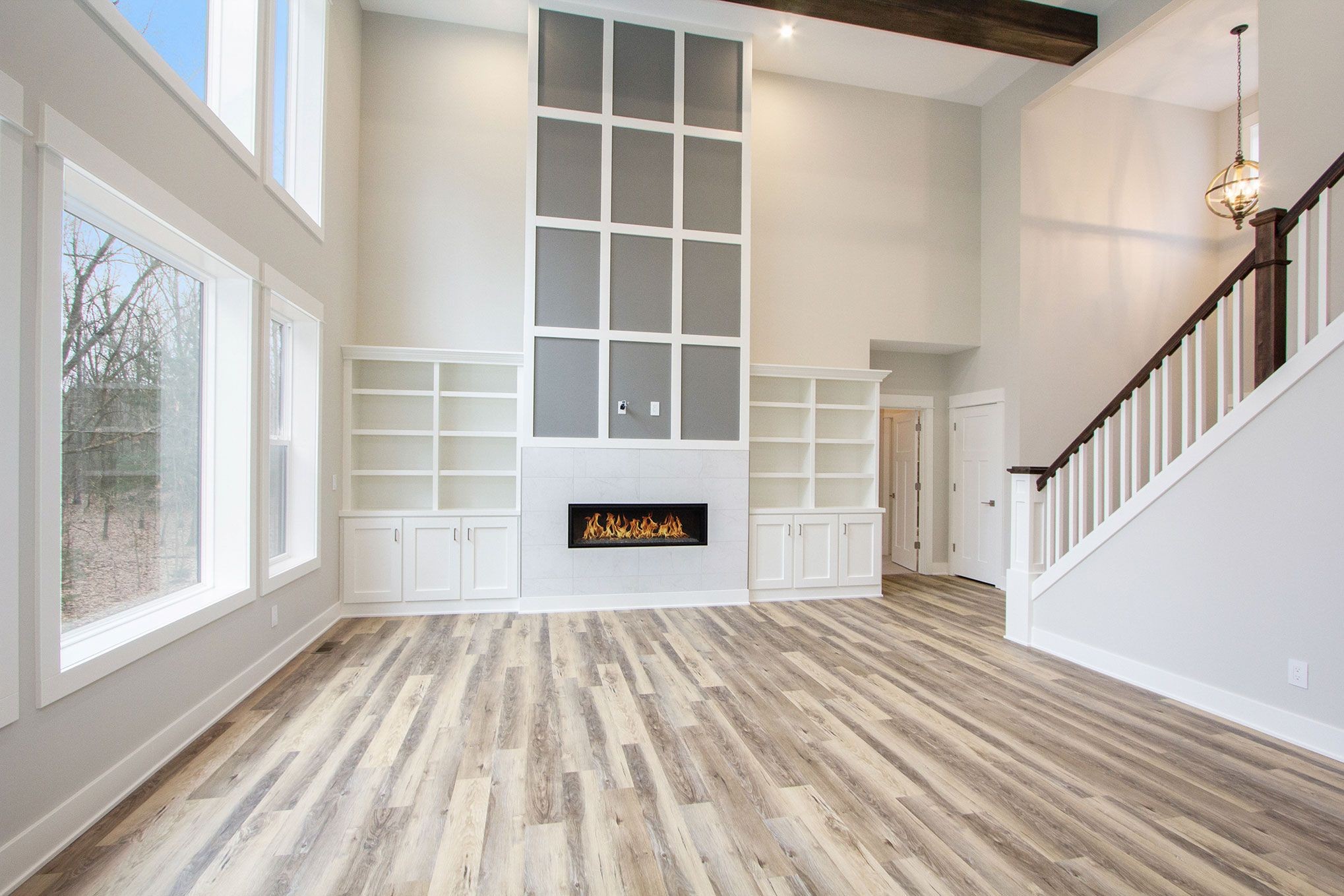
Floor Plan
BirkshireRoom Type
Living RoomRoom Options
Built-In
Cabinet
Fireplace
Flooring
Shelving
Stairway
Trim
Wall Option
Window
The Details
Cottage
Grey
Tile
Wainscot
White
Wood
Birkshire Living Room
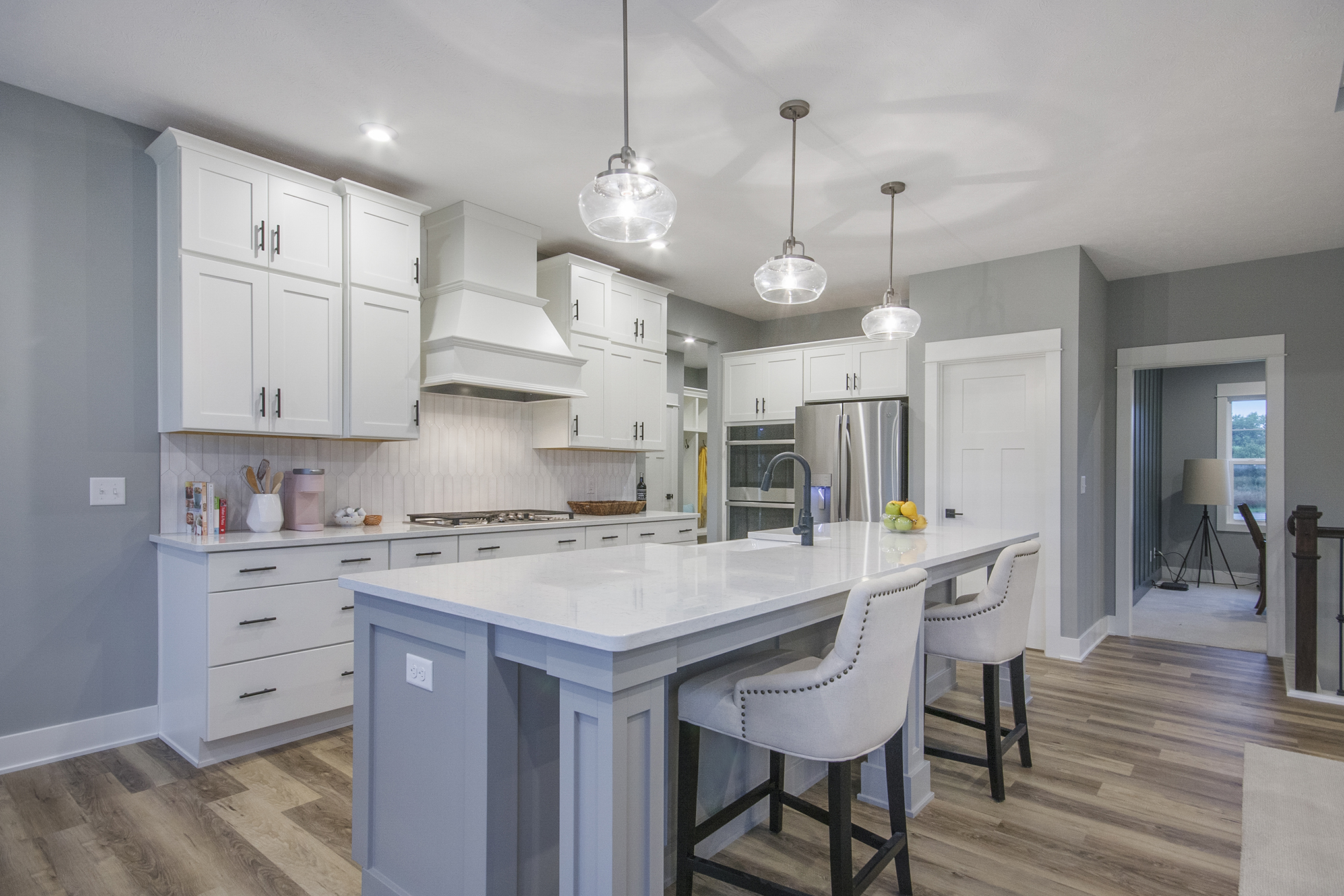
Floor Plan
MaxwellRoom Type
KitchenRoom Options
Built-In
Cabinet
Door
Flooring
Island
Lighting
Pantry
Range Hood
Sink
Trim
The Details
Accent Colors
Furnished
Granite
Grey
Light Colors
Painted
Tile
White
Wood
Maxwell Kitchen
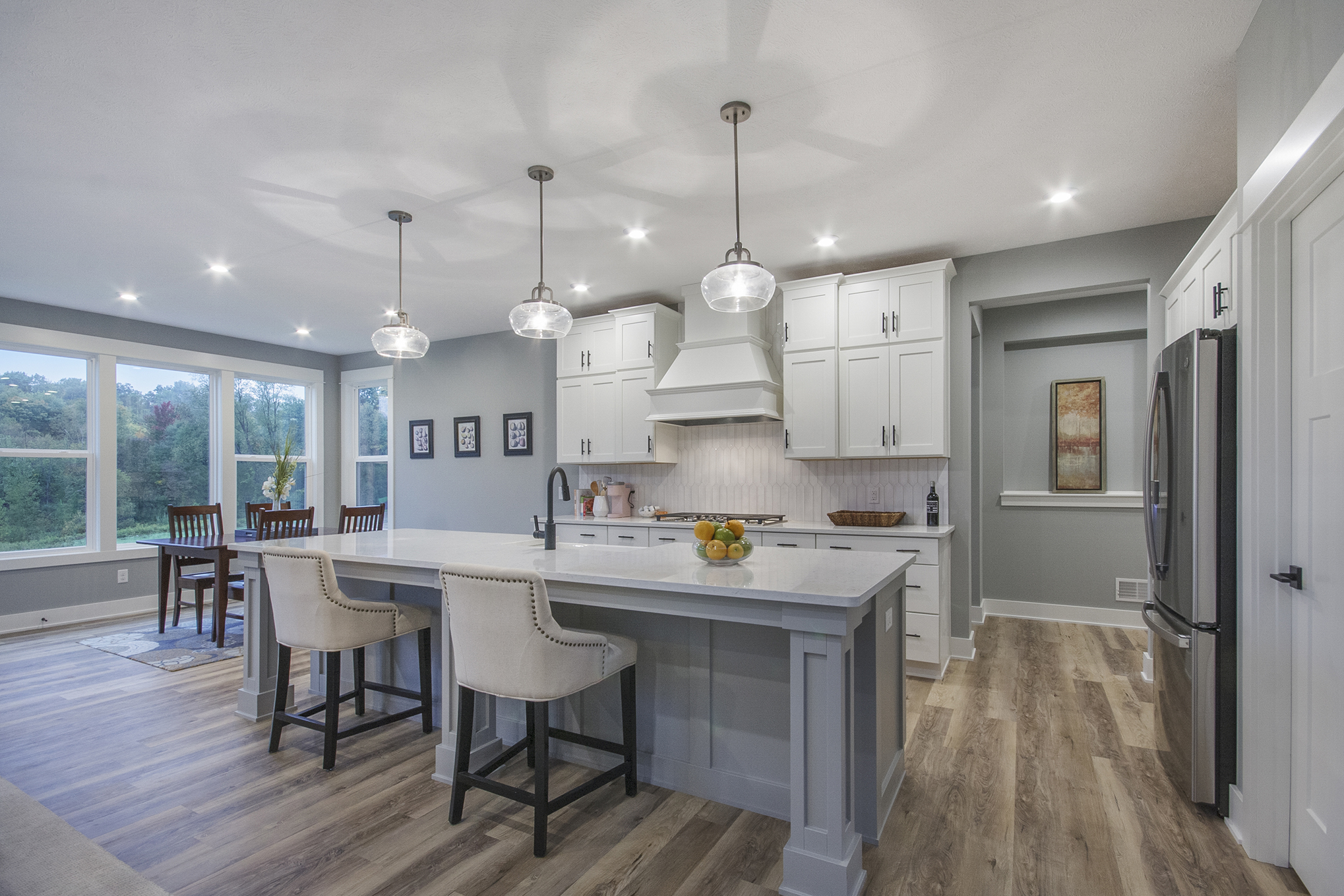
Floor Plan
MaxwellRoom Type
KitchenRoom Options
Counter
Faucet
Flooring
Island
Lighting
Pantry
Range Hood
Sink
Trim
Window
The Details
Accent Colors
Furnished
Glass
Grey
Light Colors
Painted
Stone
Tile
White
Wood
Maxwell Kitchen

Floor Plan
MaxwellRoom Type
BathroomRoom Options
Flooring
Lighting
Shower
Sink
Trim
Vanity
Wall Option
Wood Trimmed Mirrors
The Details
Furnished
Glass
Granite
Grey
Light Colors
Painted
Tile
White
Wood
Maxwell Bathroom
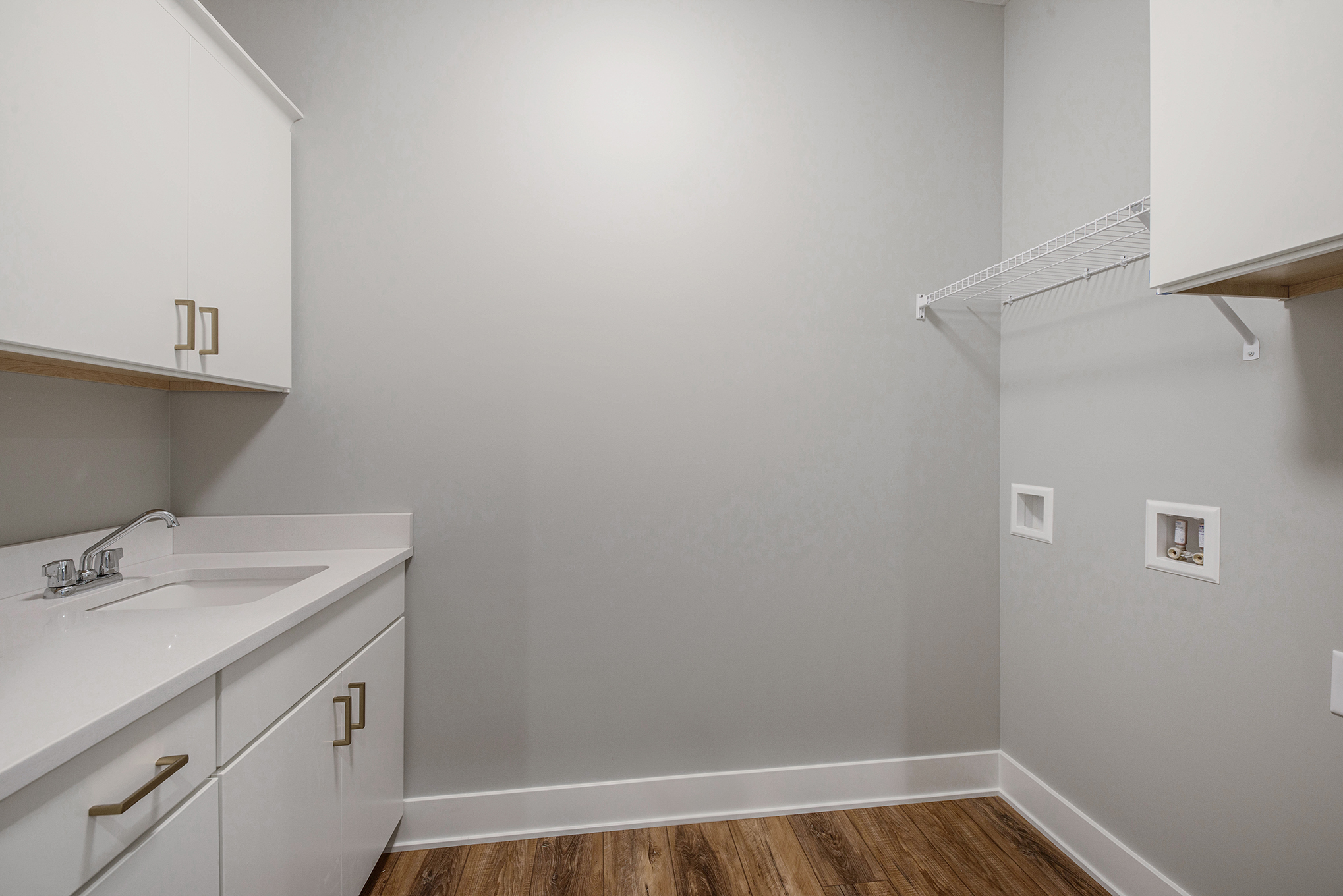
Floor Plan
HearthsideRoom Type
Laundry RoomRoom Options
Flooring
Island
Patio
Sink
Trim
Window
The Details
Black
Bronze
Dark Colors
Furnished
Glass
Granite
Grey
Light Colors
Painted
Tile
White
Wood
Hearthside Laundry Room

Floor Plan
HearthsideRoom Type
BathroomRoom Options
Bathtub
Cabinet
Door
Faucet
Flooring
Railing
Shower
Sink
Vanity
Wood Trimmed Mirrors
The Details
Glass
Granite
Grey
Light Colors
Tile
White
Hearthside Bathroom
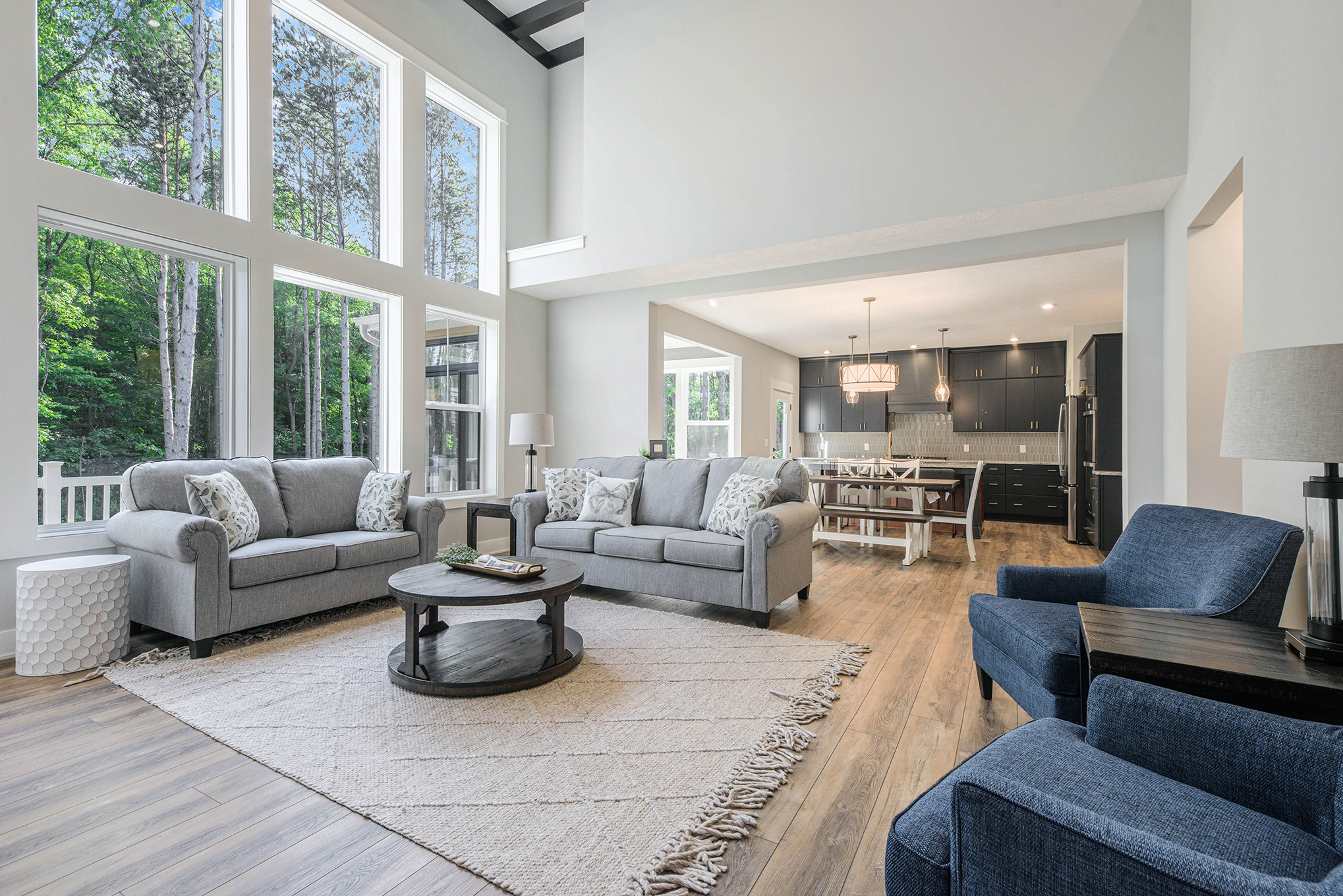
Floor Plan
HearthsideRoom Type
Living RoomRoom Options
Cabinet
Counter
Faucet
Flooring
Window
The Details
Contemporary
Furnished
Grey
Light Colors
Tile
Wood
Hearth Side Living Room
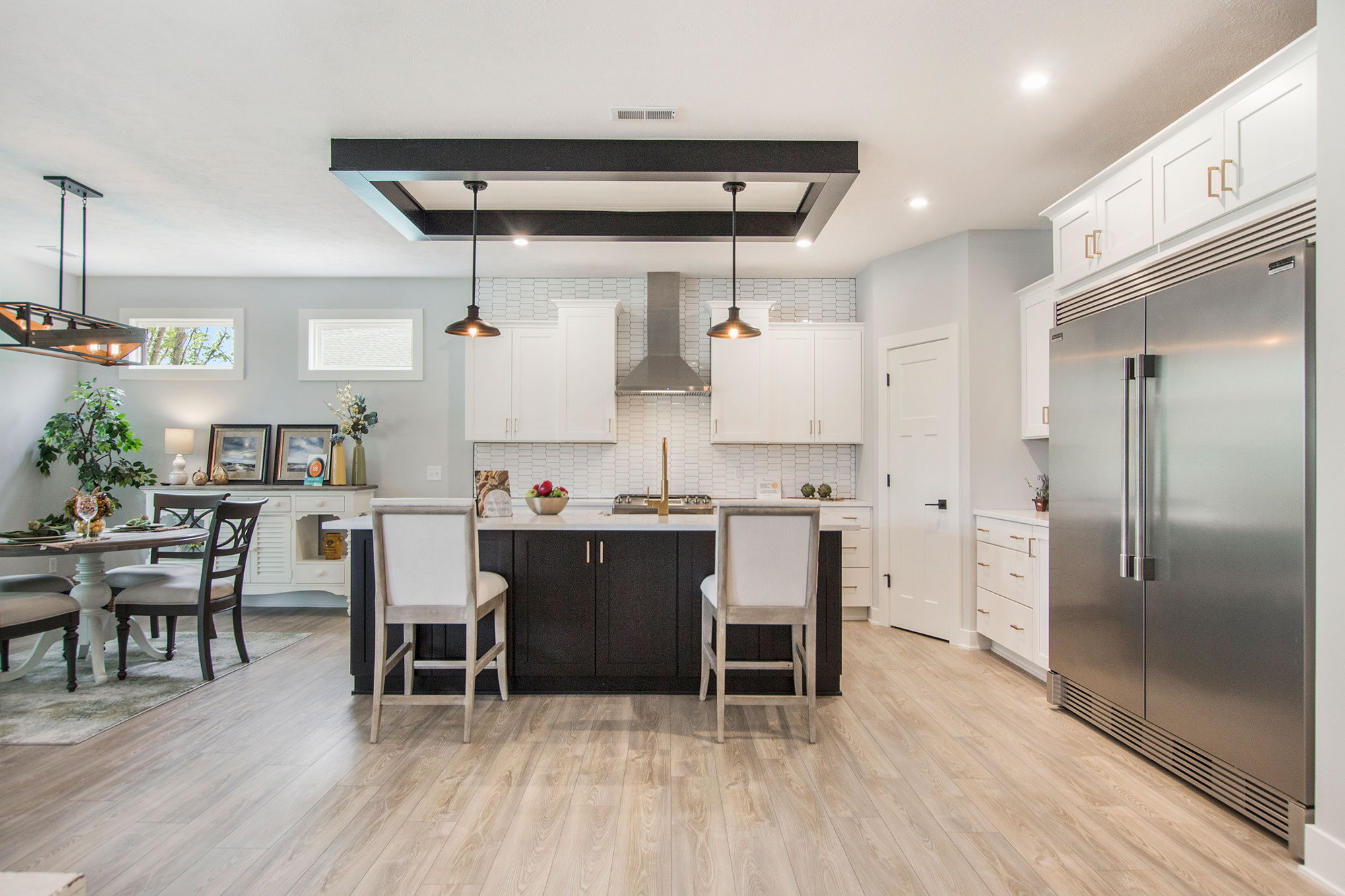
Floor Plan
JasmineRoom Type
KitchenRoom Options
Backsplash
Cabinet
Ceiling Option
Counter
Flooring
Island
Lighting
Pantry
Range Hood
Shelving
Window
The Details
Furnished
Stainless Steel
Tile
Jasmine Kitchen
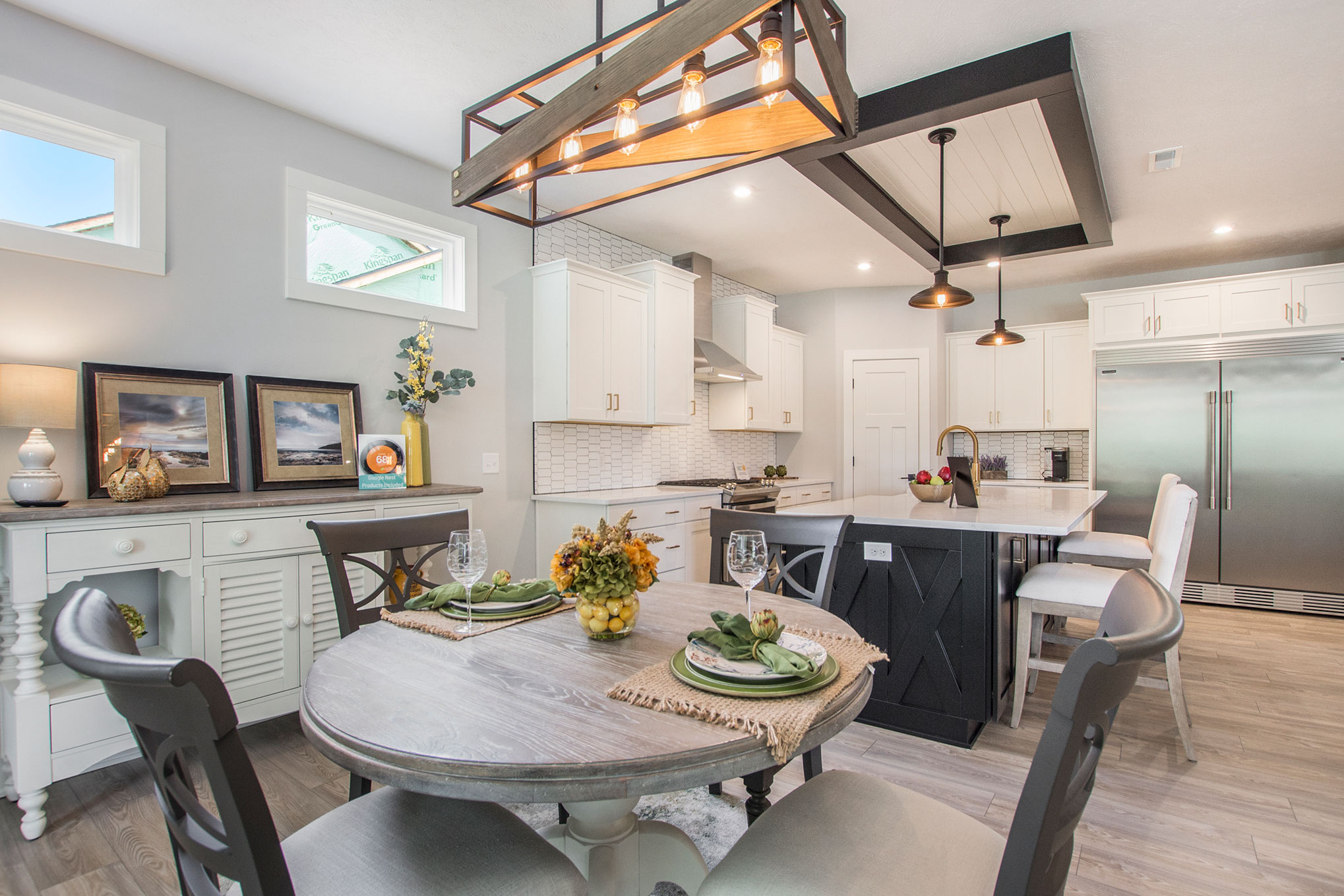
Floor Plan
JasmineRoom Type
Dining AreaRoom Options
Backsplash
Cabinet
Ceiling Option
Counter
Door
Faucet
Flooring
Island
Lighting
Pantry
The Details
Car Siding
Furnished
Tile
Jasmine Dining Area
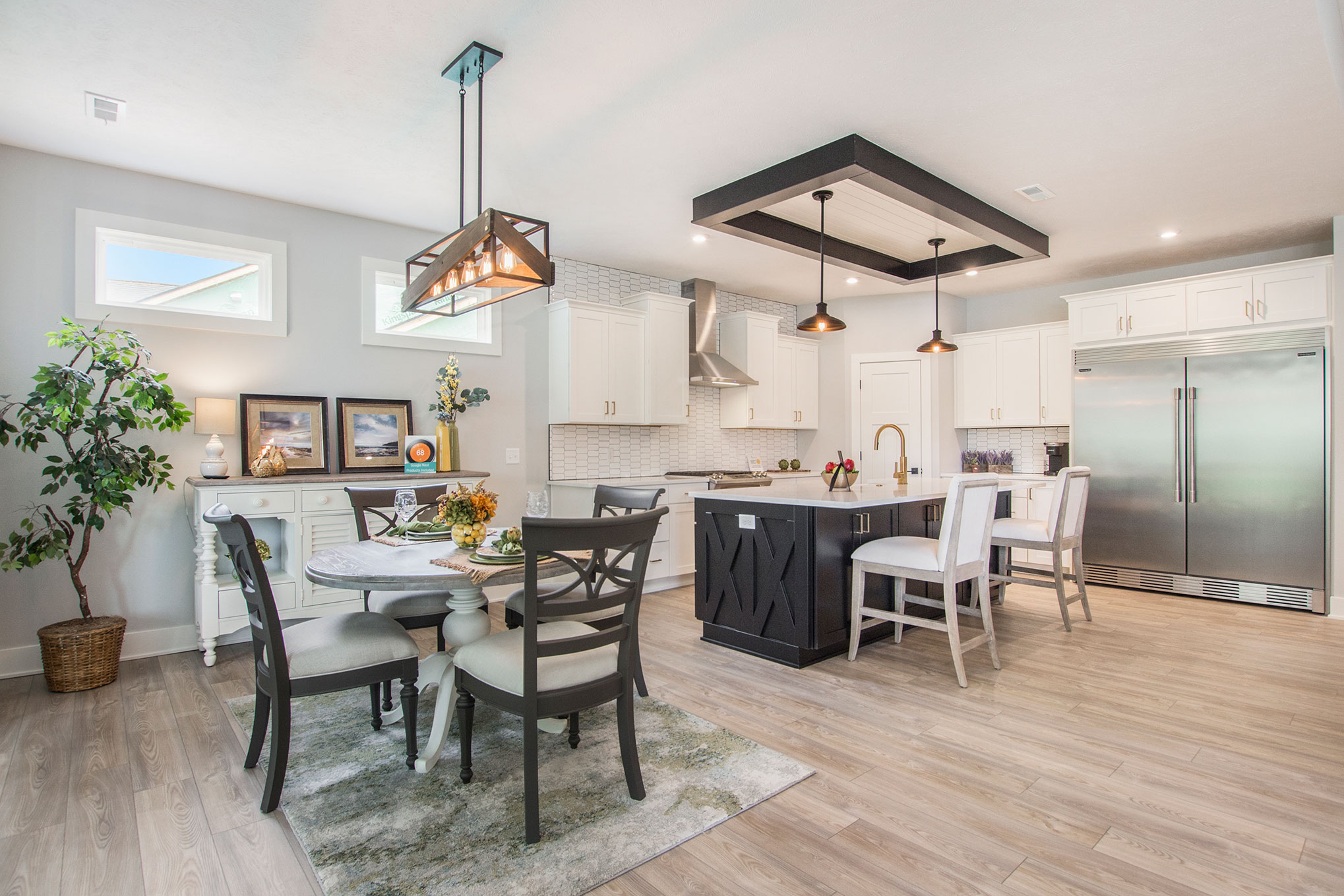
Floor Plan
JasmineRoom Type
Dining AreaRoom Options
Backsplash
Cabinet
Ceiling Option
Counter
Faucet
Flooring
Island
Lighting
Pantry
Range Hood
Sink
Window
The Details
Car Siding
Furnished
Stainless Steel
Tile
Jasmine Dining Area
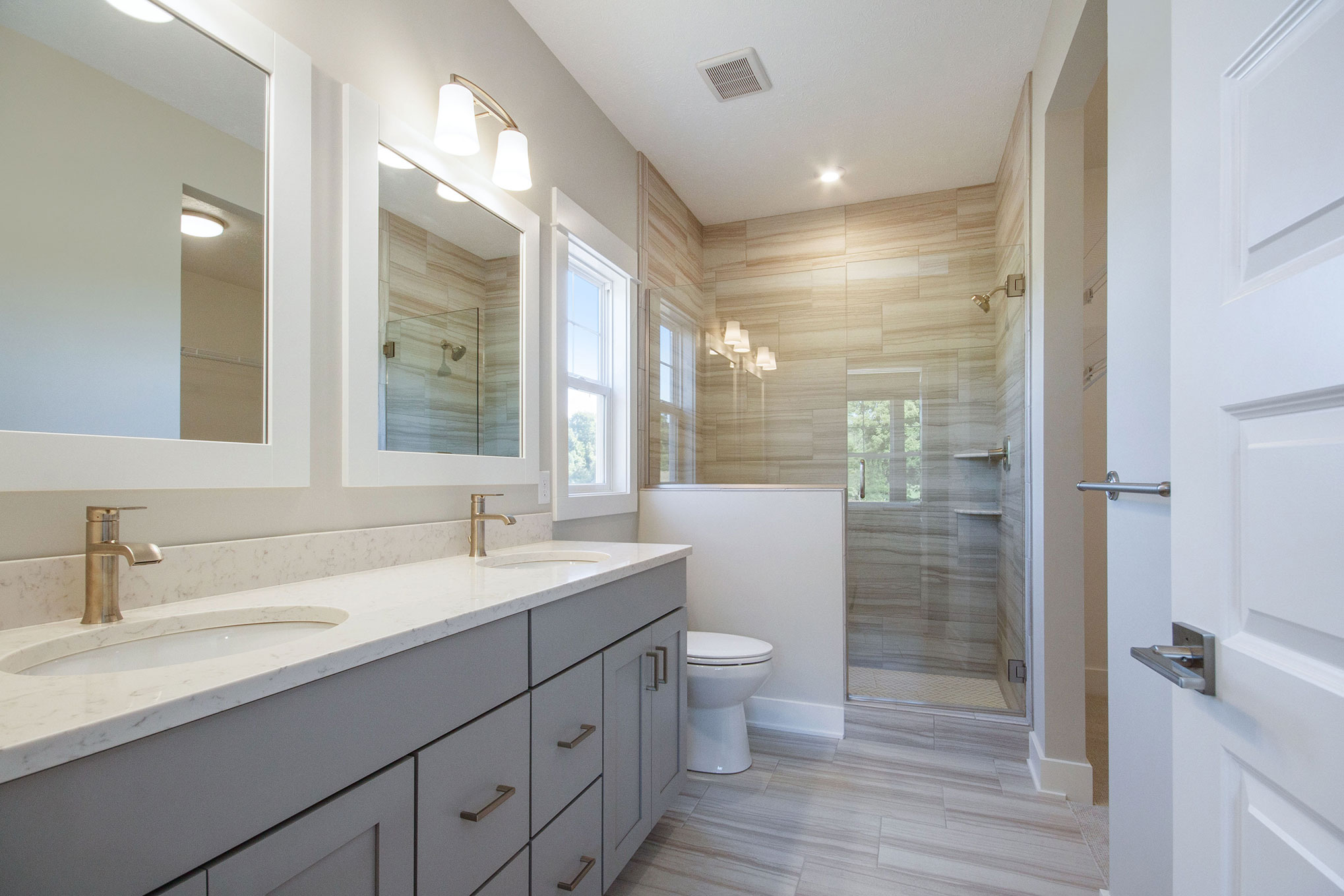
Floor Plan
WillowRoom Type
BathroomRoom Options
Counter
Door
Faucet
Flooring
Shower
Sink
Wood Trimmed Mirrors
The Details
Furnished
Glass
Quartz
Tile
Willow Bathroom
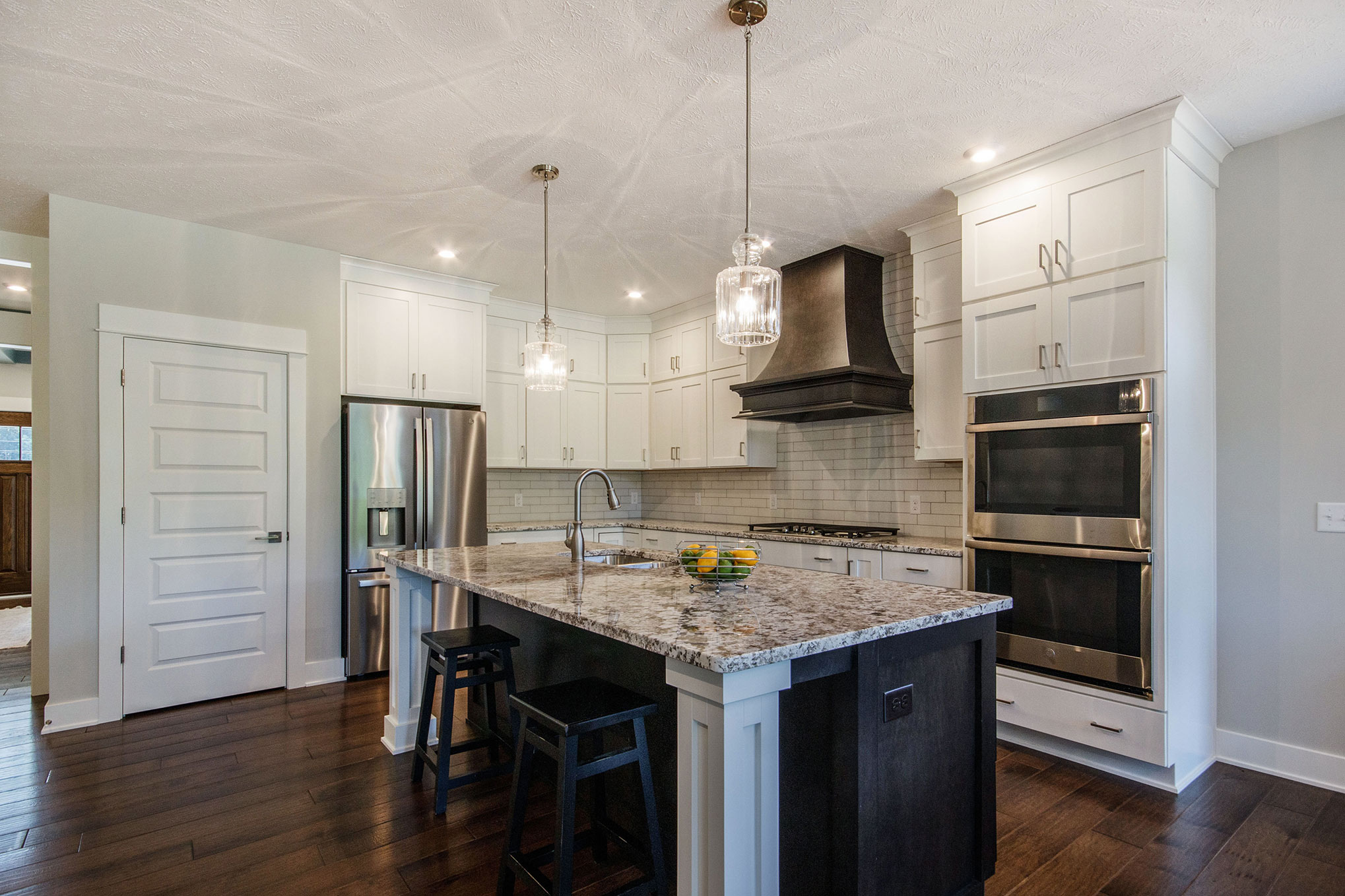
Floor Plan
WillowRoom Type
KitchenRoom Options
Backsplash
Cabinet
Counter
Faucet
Flooring
Island
Lighting
Pantry
Range Hood
Sink
The Details
Furnished
Tile
Wood
Willow Kitchen

Floor Plan
NewportRoom Type
KitchenRoom Options
Backsplash
Cabinet
Counter
Door
Faucet
Flooring
Island
Lighting
Range Hood
Sink
The Details
Furnished
Quartz
Tile
Wood
Newport Kitchen

Floor Plan
BalsamRoom Type
BathroomRoom Options
Bathtub
Flooring
Shower
Wood Trimmed Mirrors
The Details
Fiberglass
Laminate
Tile
Balsam Bathroom
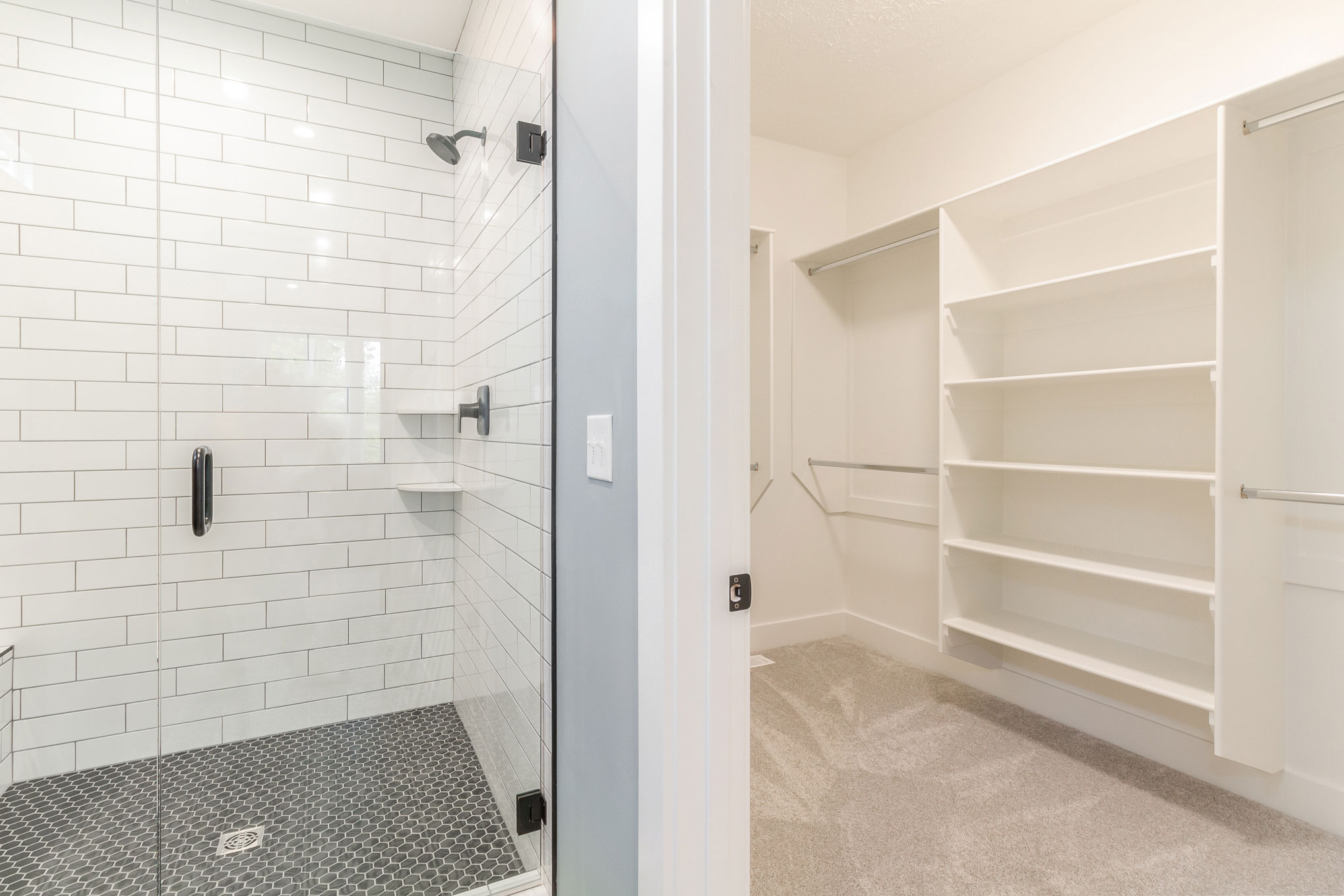
Floor Plan
BalsamRoom Type
BathroomRoom Options
Closet
Flooring
Shelving
Shower
The Details
Carpet
Tile
White
Wood
Balsam Bathroom and Closet
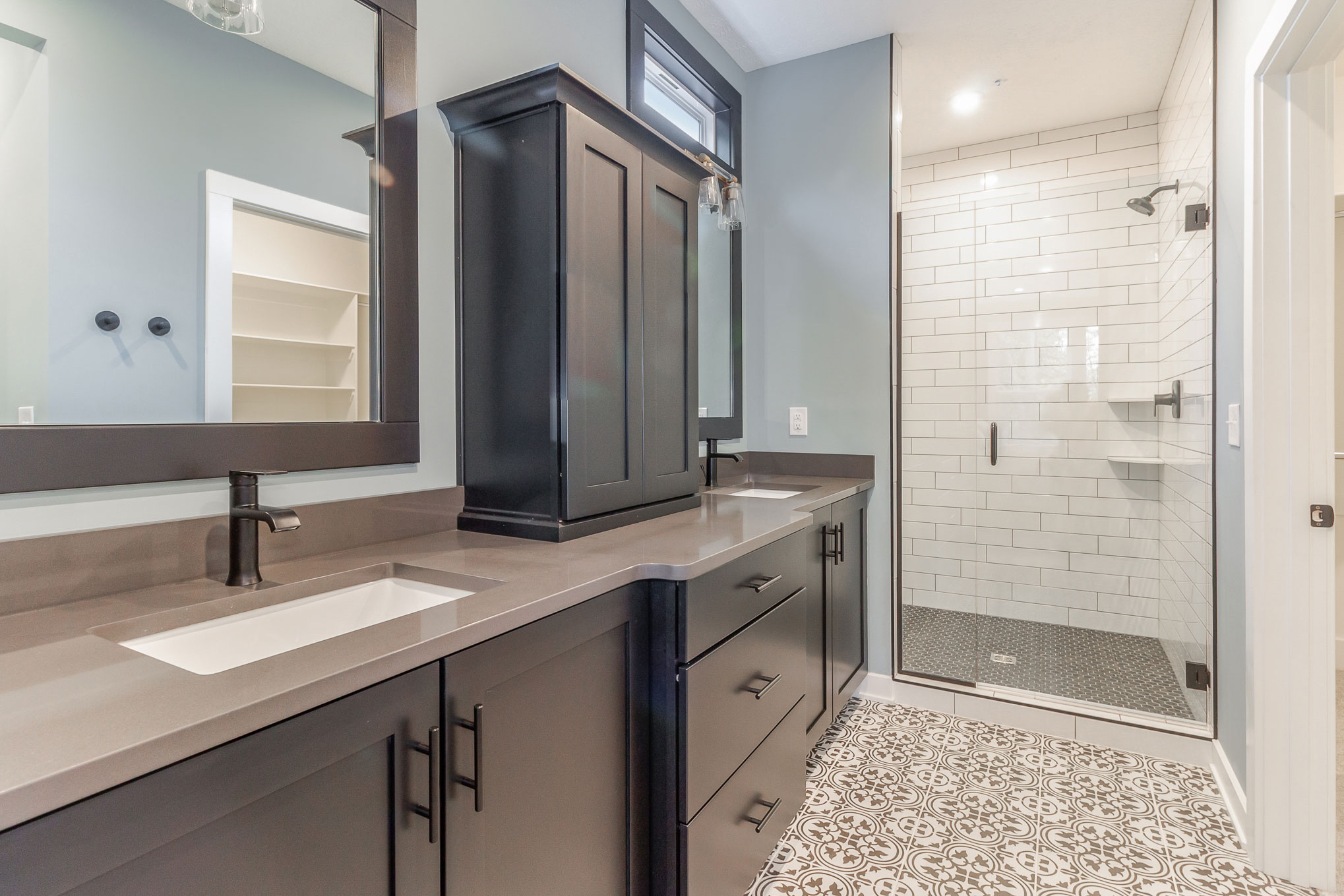
Floor Plan
BalsamRoom Type
BathroomRoom Options
Cabinet
Flooring
Lighting
Shower
Sink
Vanity
Wood Trimmed Mirrors
The Details
Dark Colors
Double
Furnished
Tile
Balsam Bathroom
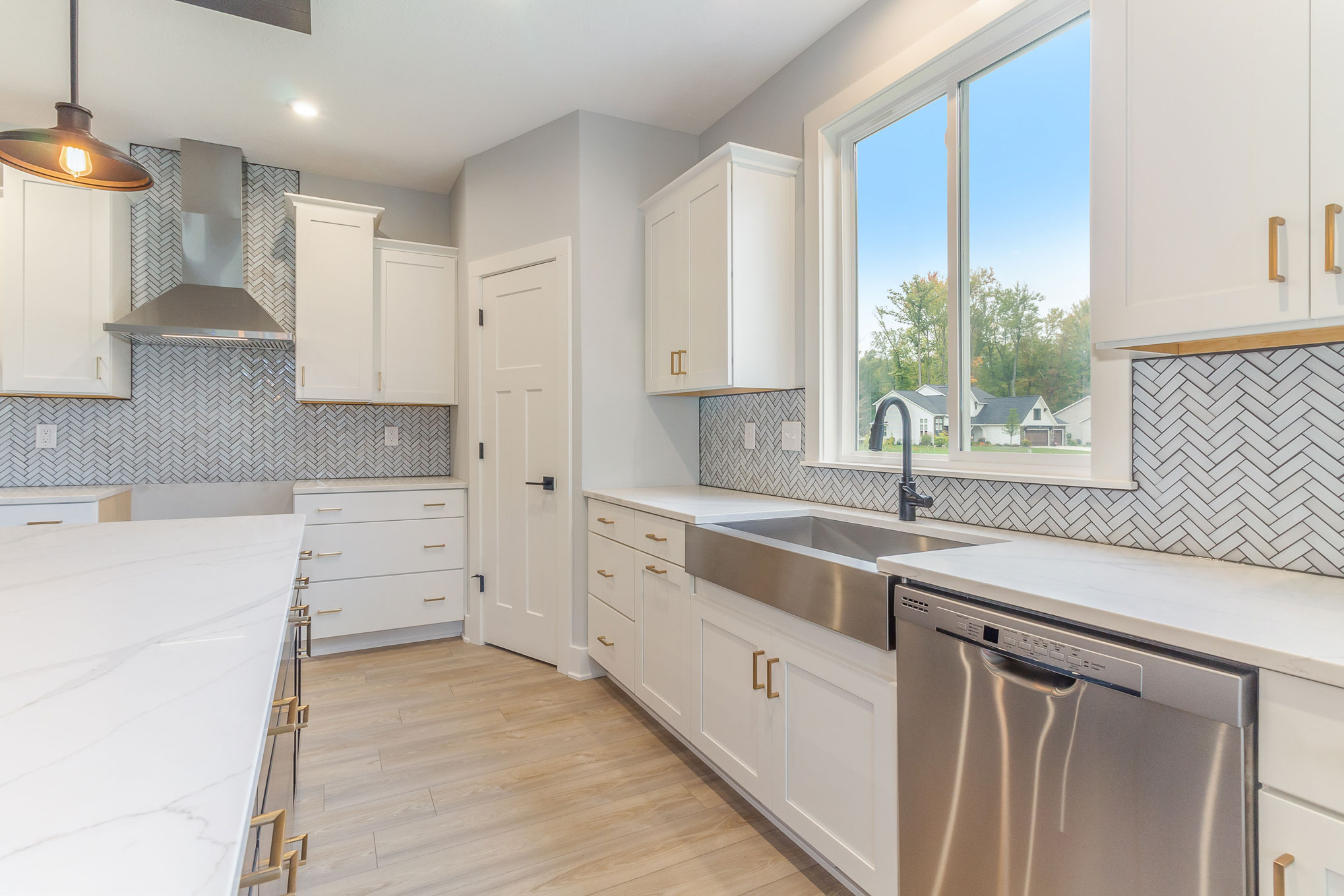
Floor Plan
BalsamRoom Type
KitchenRoom Options
Backsplash
Cabinet
Counter
Faucet
Flooring
Island
Lighting
Pantry
Range Hood
Sink
The Details
Furnished
Stainless Steel
Tile


