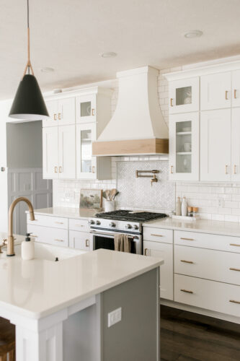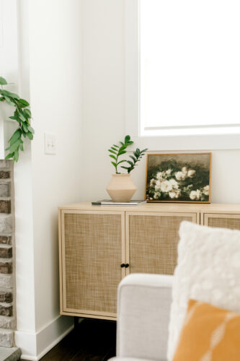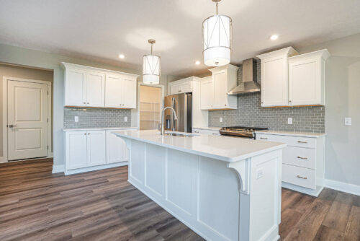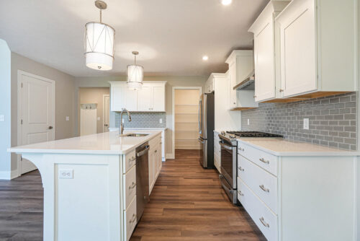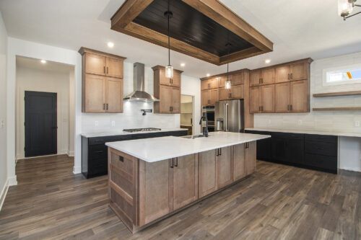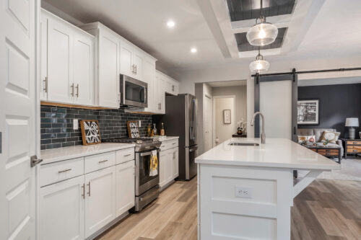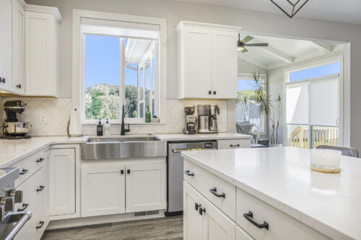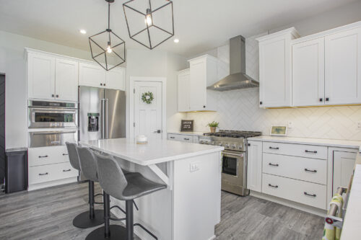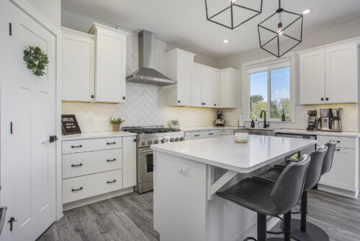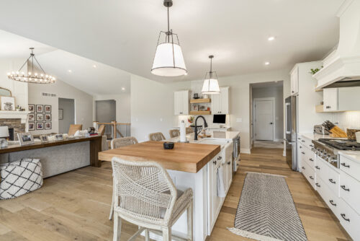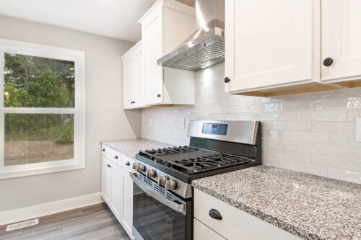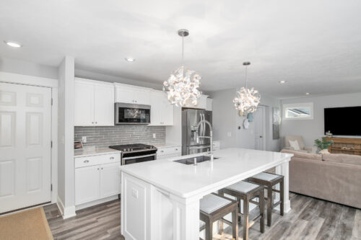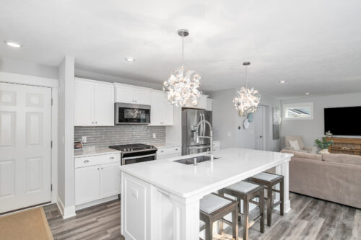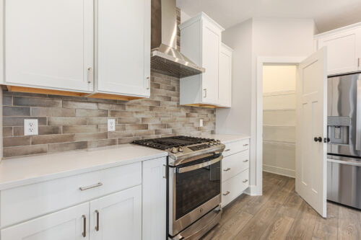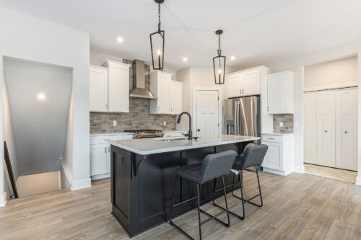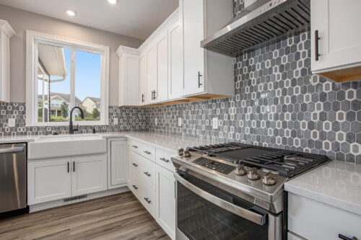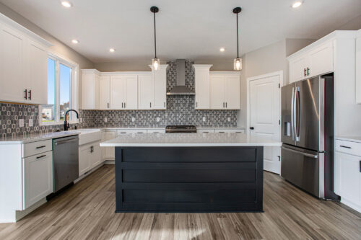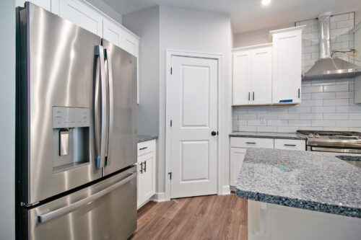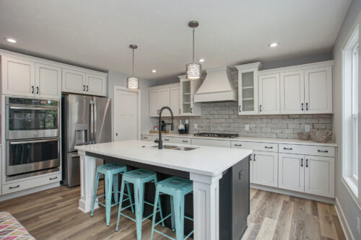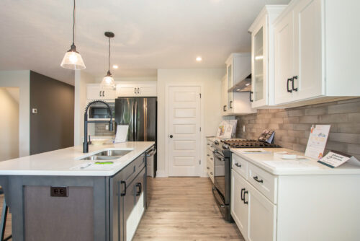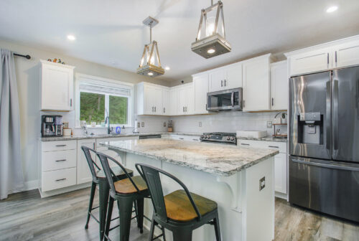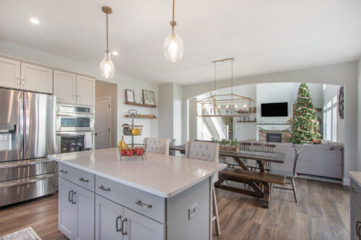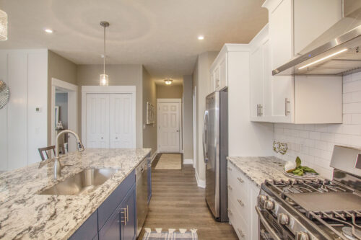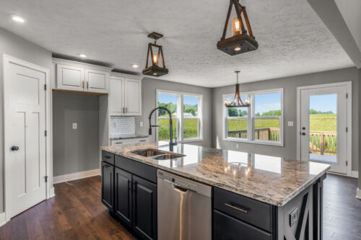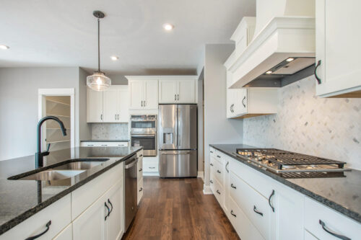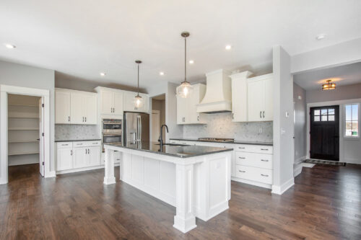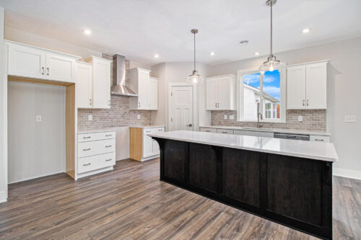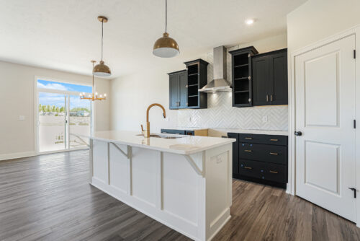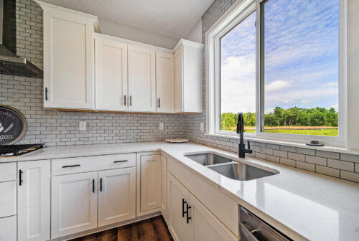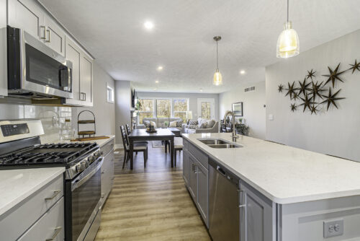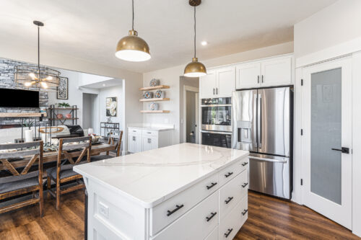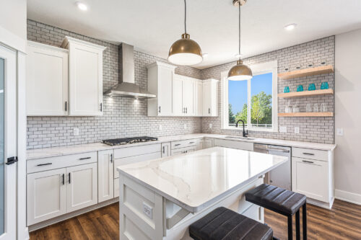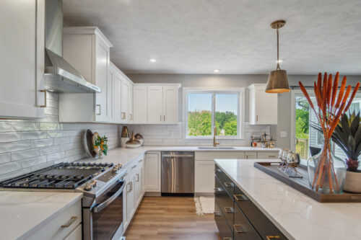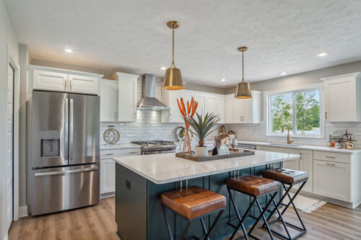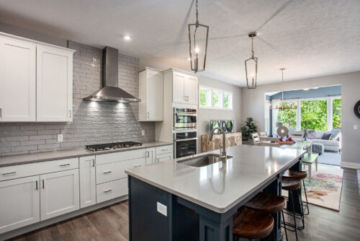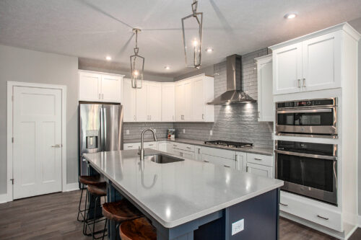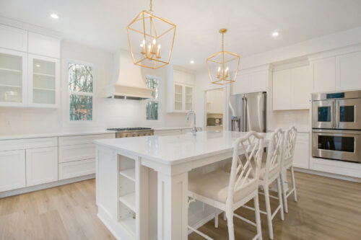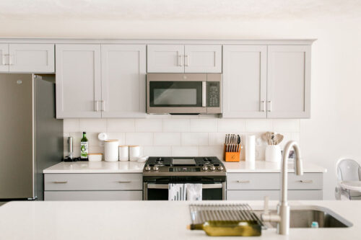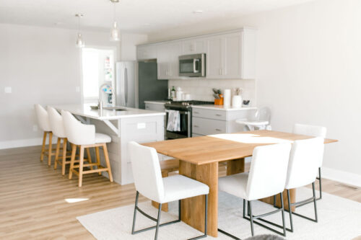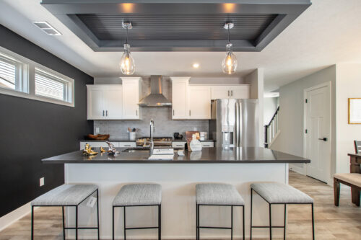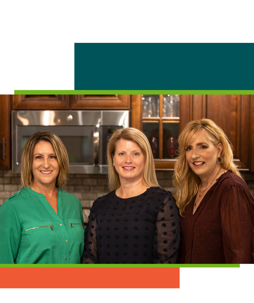Start designing your home by saving photos from our Feature Gallery to your MY HOME Account!
Sign Up for a MY HOME account by selecting “MY HOME ACCOUNT” at the top of the screen or selecting the heart icon below.
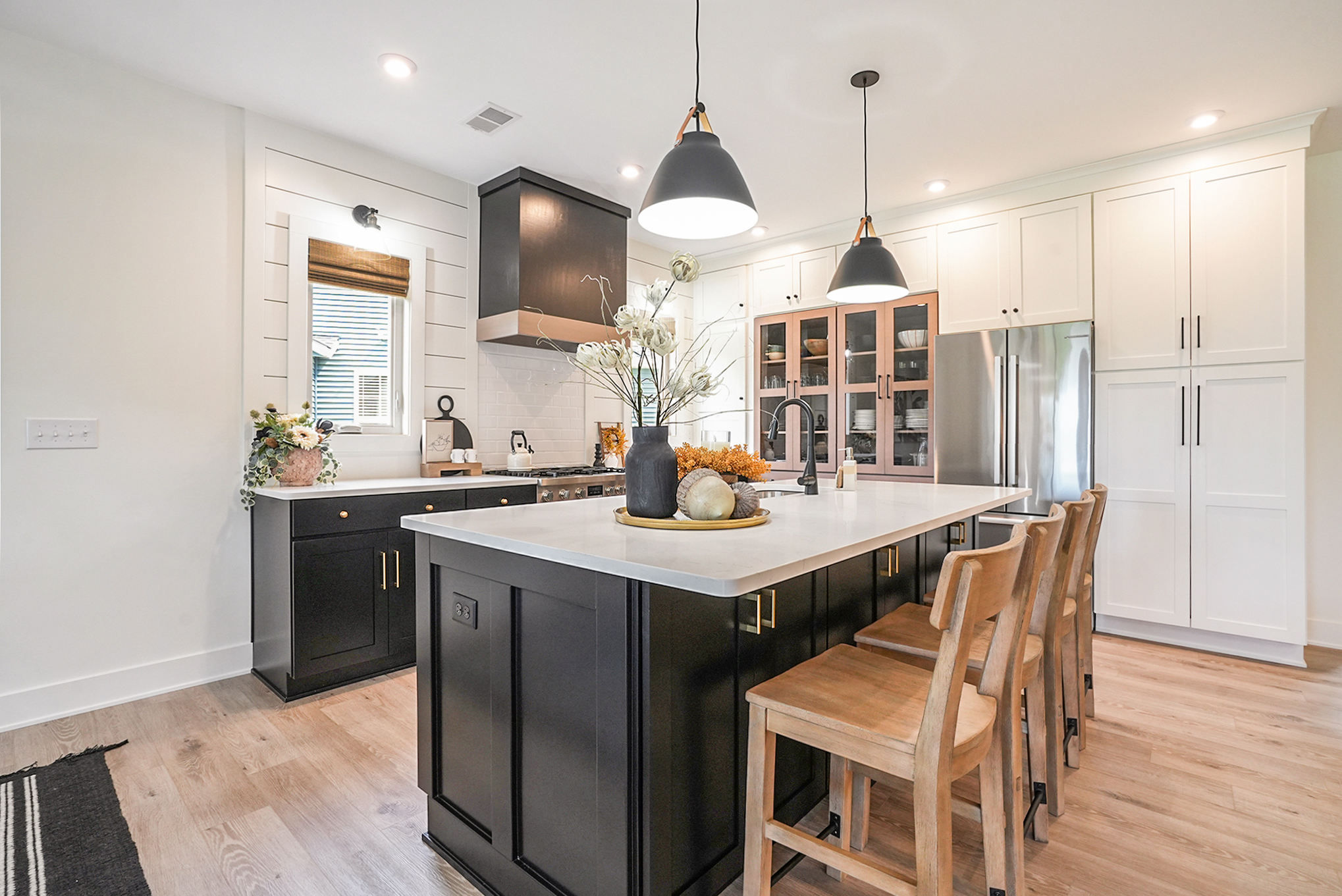
Floor Plan
RosemaryRoom Type
KitchenRoom Options
Cabinet
Island
Lighting
Range Hood
Sink
Wall Option
Window
The Details
Black
Dark Colors
White
Wood
The Rosemary
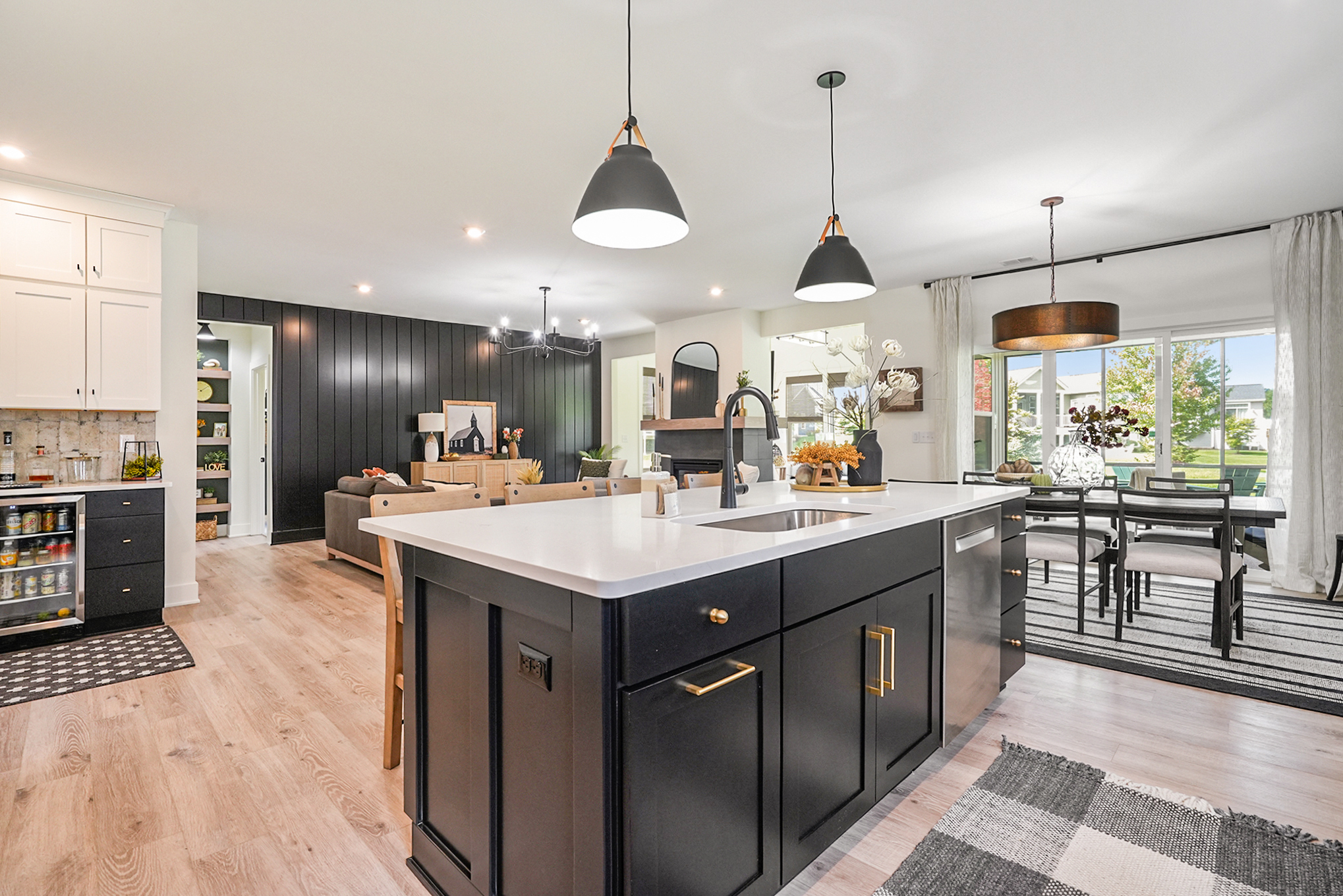
Floor Plan
RosemaryRoom Type
KitchenRoom Options
Cabinet
Island
Lighting
Sink
Wall Option
The Details
Black
White
Wood
The Rosemary
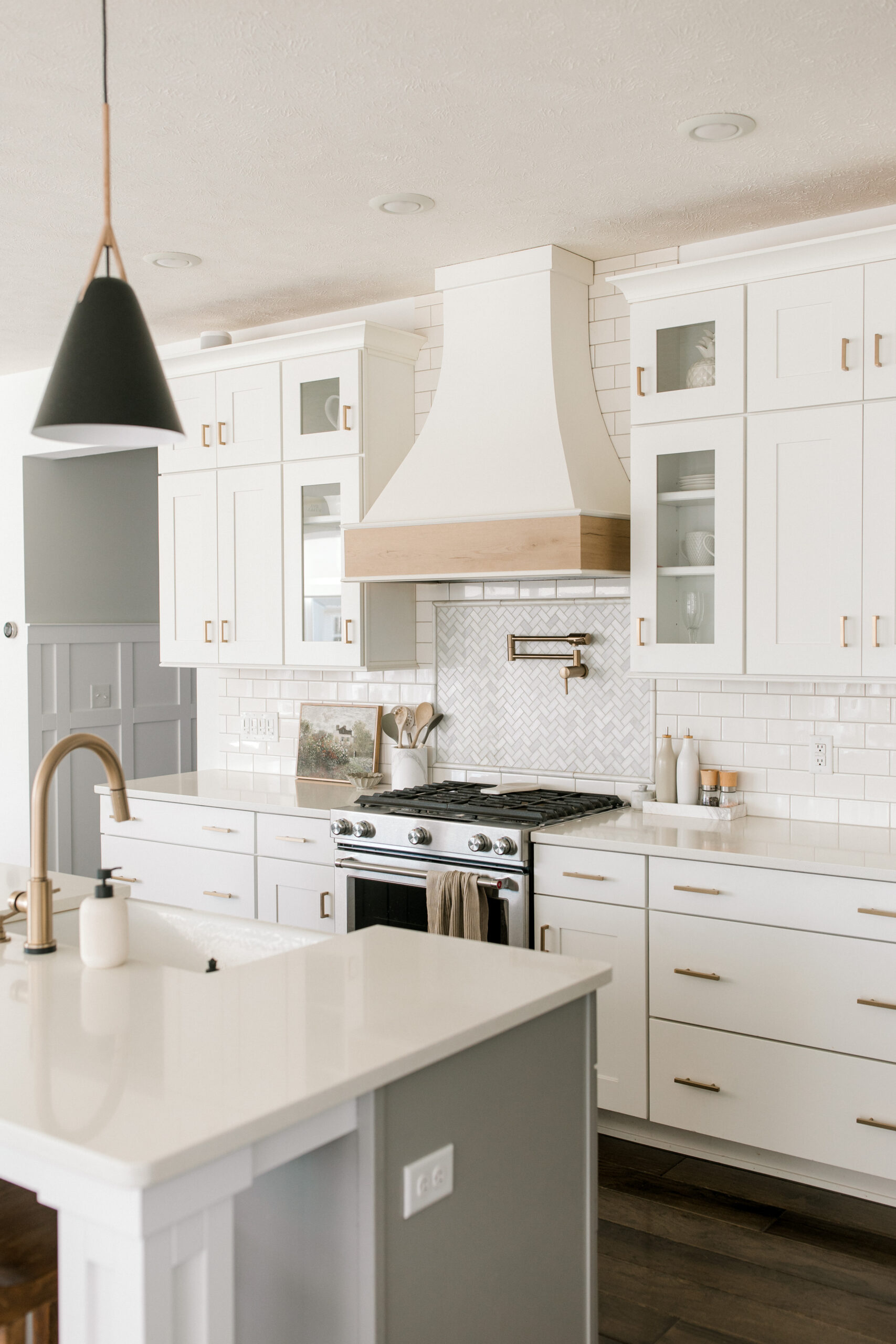
Floor Plan
NewportRoom Type
KitchenRoom Options
Backsplash
Cabinet
Island
Lighting
Range Hood
Sink
The Details
Grey
White
The Newport
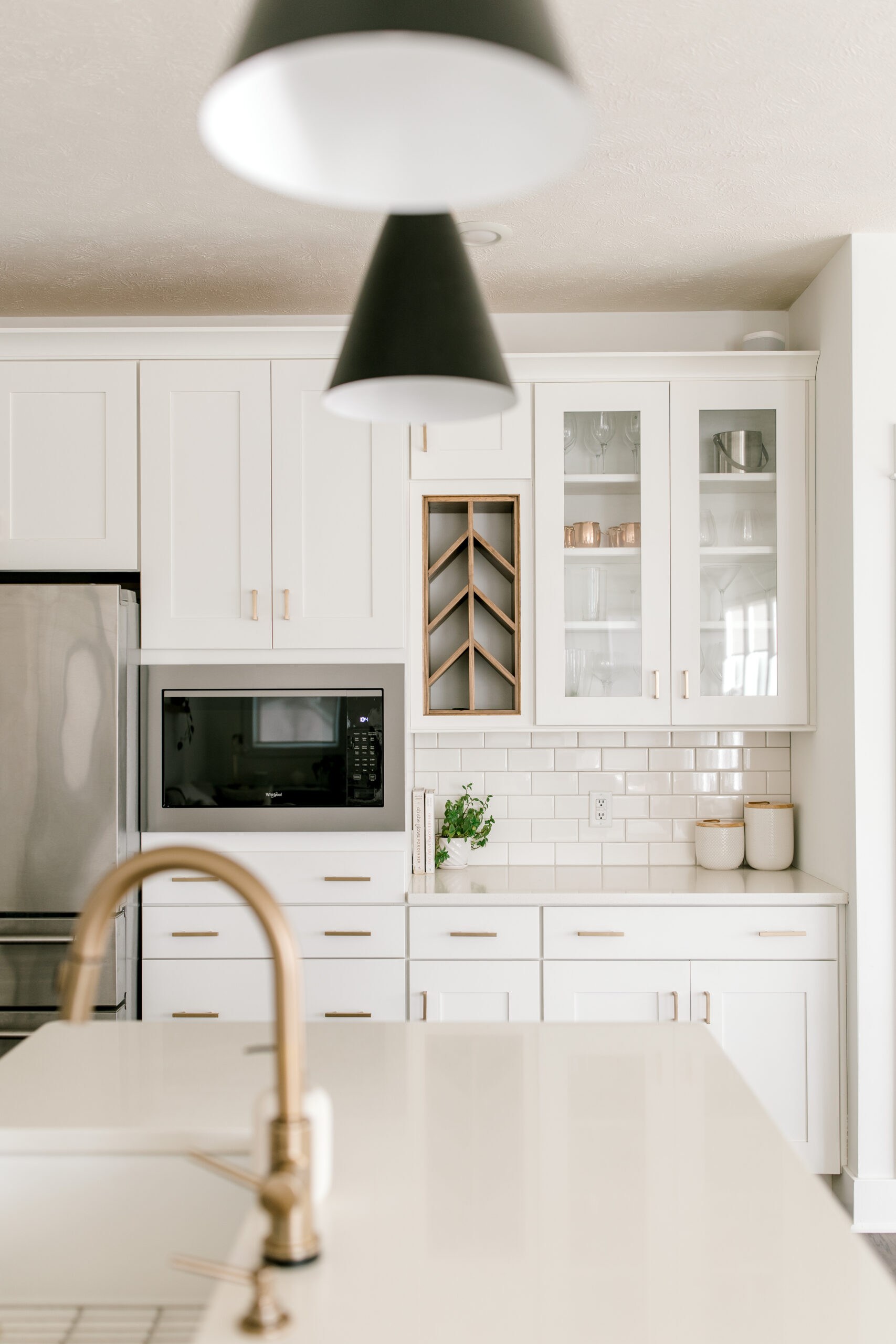
Floor Plan
NewportRoom Type
KitchenRoom Options
Cabinet
Island
Lighting
Shelving
Sink
The Details
Grey
White
The Newport

Floor Plan
NewportRoom Type
KitchenRoom Options
Cabinet
Range Hood
Sink
The Details
Grey
White
The Newport

Floor Plan
NewportRoom Type
KitchenRoom Options
Backsplash
Cabinet
Island
Range Hood
Sink
The Details
Grey
White
The Newport
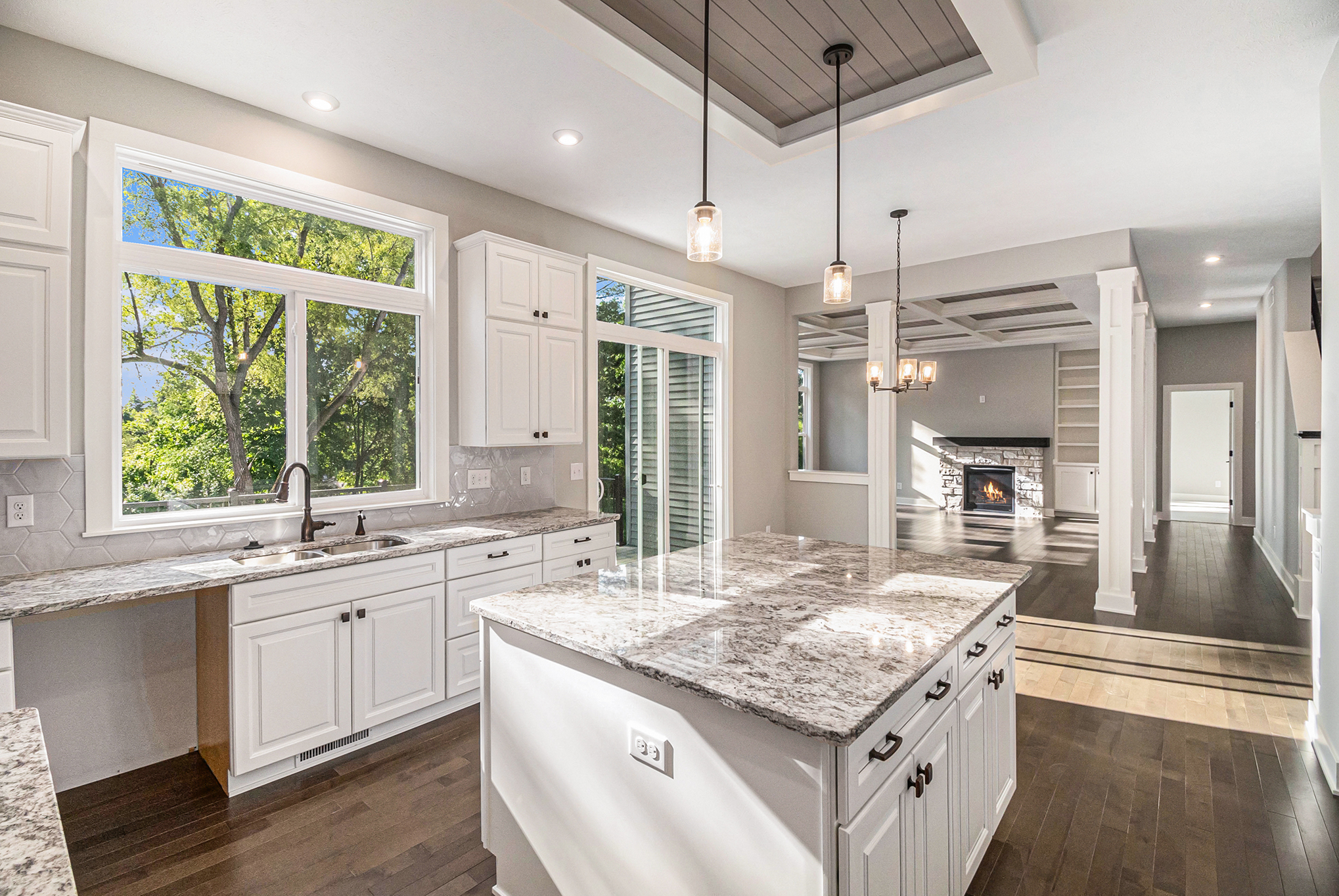
Floor Plan
RutherfordRoom Type
KitchenRoom Options
Cabinet
Ceiling Option
Island
Window
The Details
Grey
White
Wood
The Rutherford

Floor Plan
MarleyRoom Type
KitchenRoom Options
Backsplash
Cabinet
Pantry
The Details
Tile
White
Wood
Marley

Floor Plan
MarleyRoom Type
KitchenRoom Options
Backsplash
Cabinet
Island
Lighting
Sink
Window
The Details
Tile
White
Wood
Marley
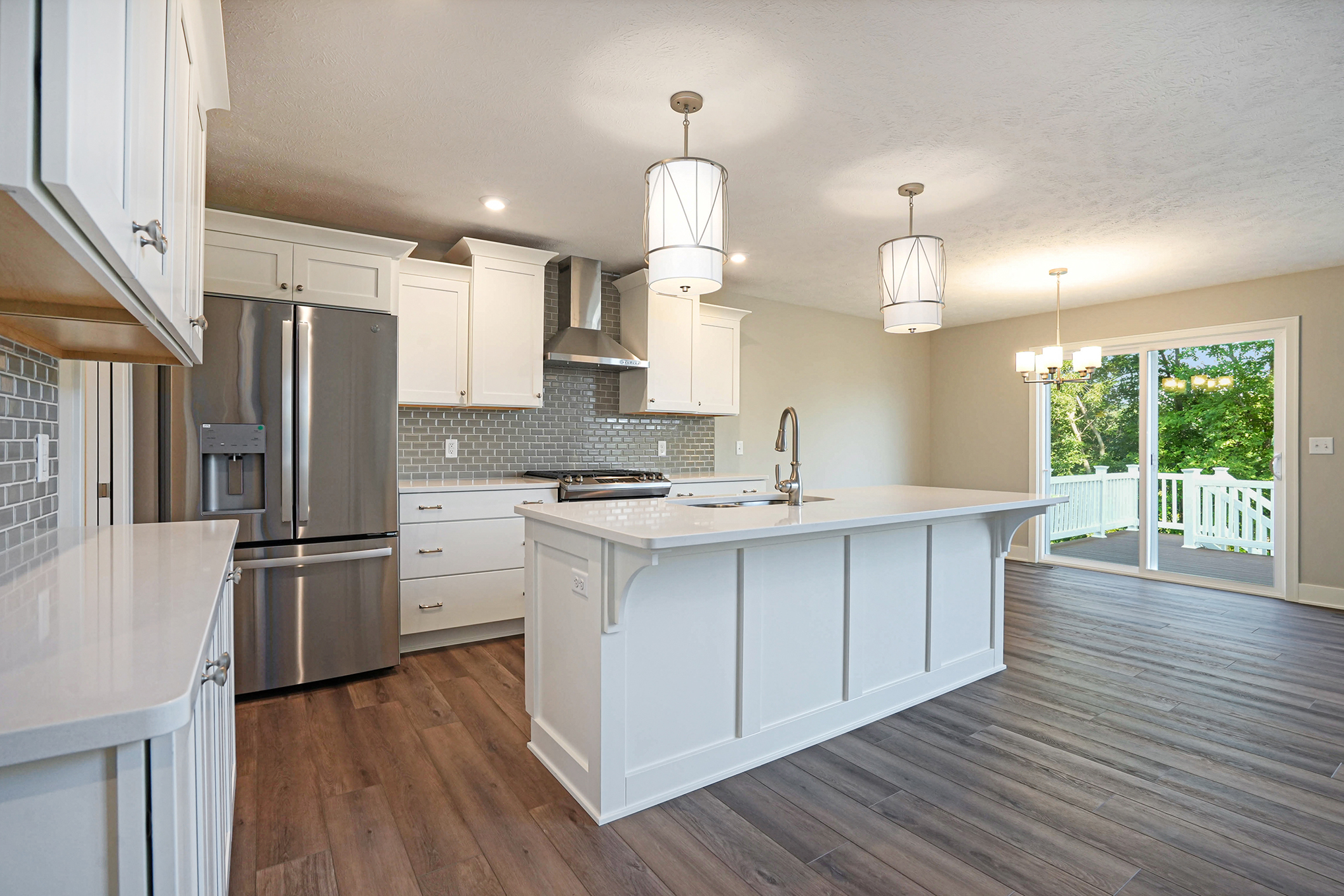
Floor Plan
MarleyRoom Type
KitchenRoom Options
Backsplash
Cabinet
Door
Island
Lighting
Sink
The Details
Grey
Tile
White
Marley

Floor Plan
SebastianRoom Type
KitchenRoom Options
Cabinet
Counter
Flooring
Shelving
Window
The Details
Black
Quartz
White
Wood
Sebastian
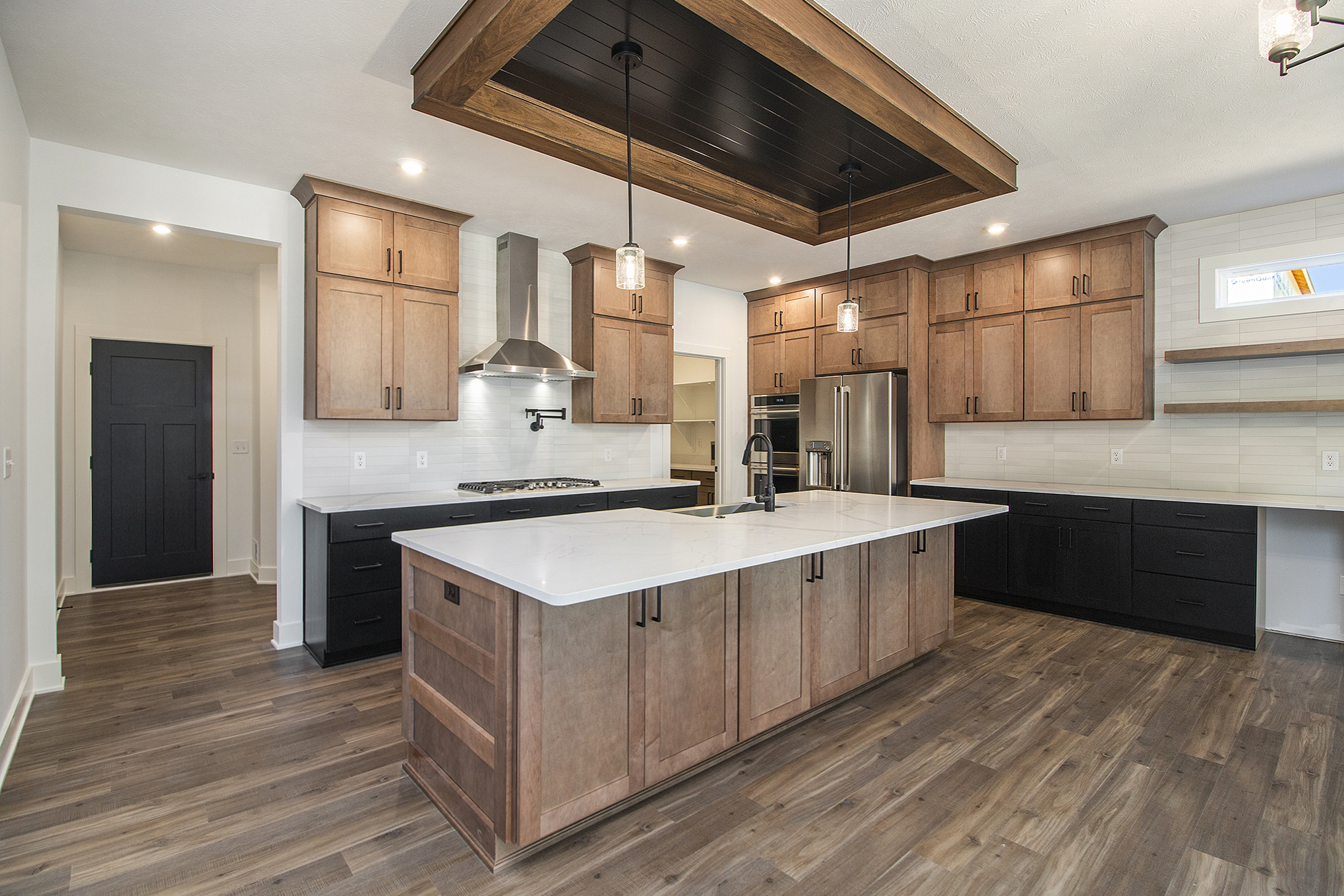
Floor Plan
SebastianRoom Type
KitchenRoom Options
Cabinet
Ceiling Option
Door
Island
Lighting
Range Hood
Shelving
Sink
The Details
Black
Tile
White
Wood
Sebastian

Floor Plan
TaylorRoom Type
KitchenRoom Options
Cabinet
Ceiling Option
Door
Island
Lighting
Sink
The Details
Black
Furnished
Grey
White
Taylor
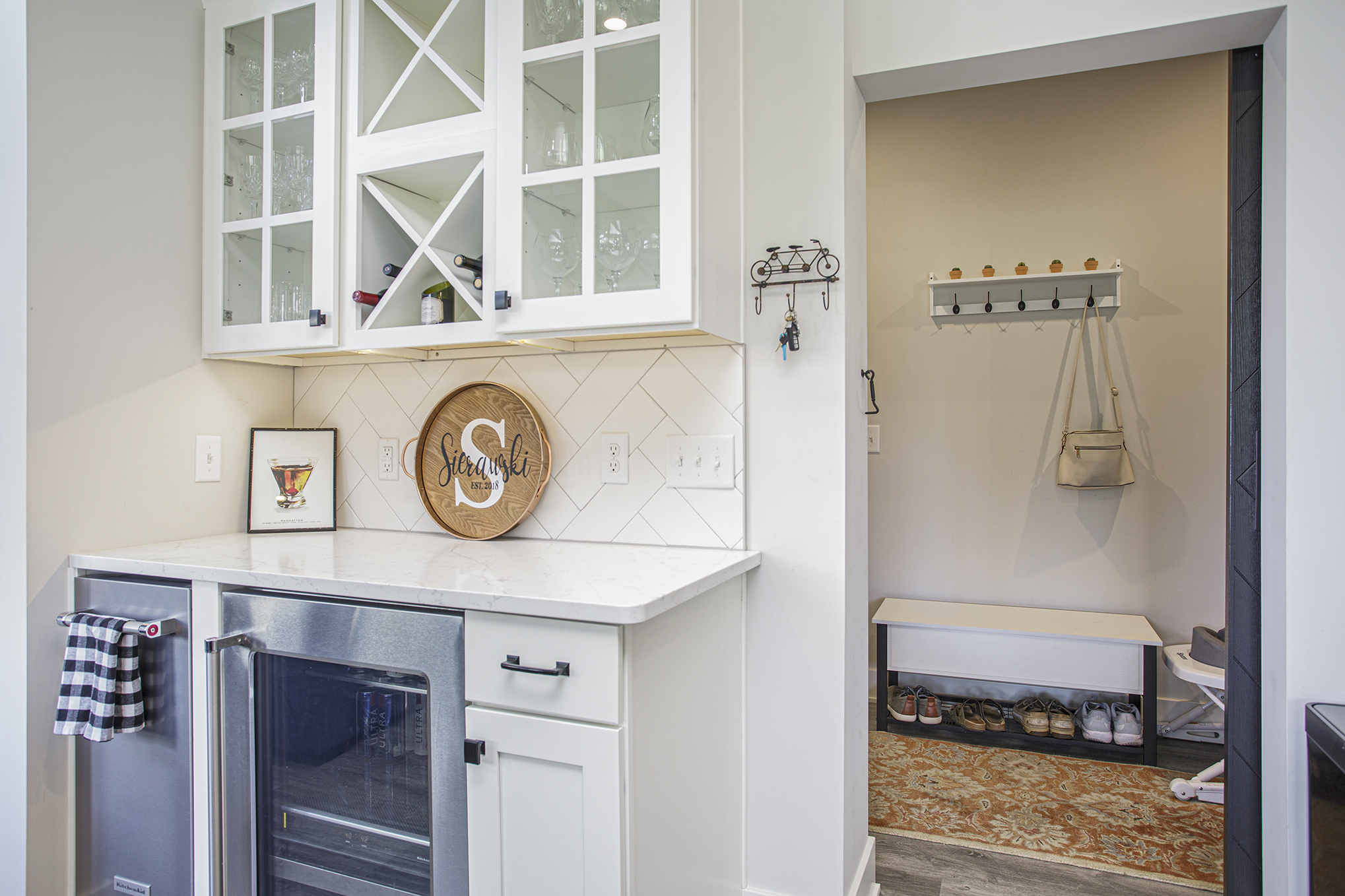
Floor Plan
SebastianRoom Type
KitchenRoom Options
Cabinet
Counter
Door
Kitchenette
Shelving
The Details
Furnished
Quartz
Sebastian
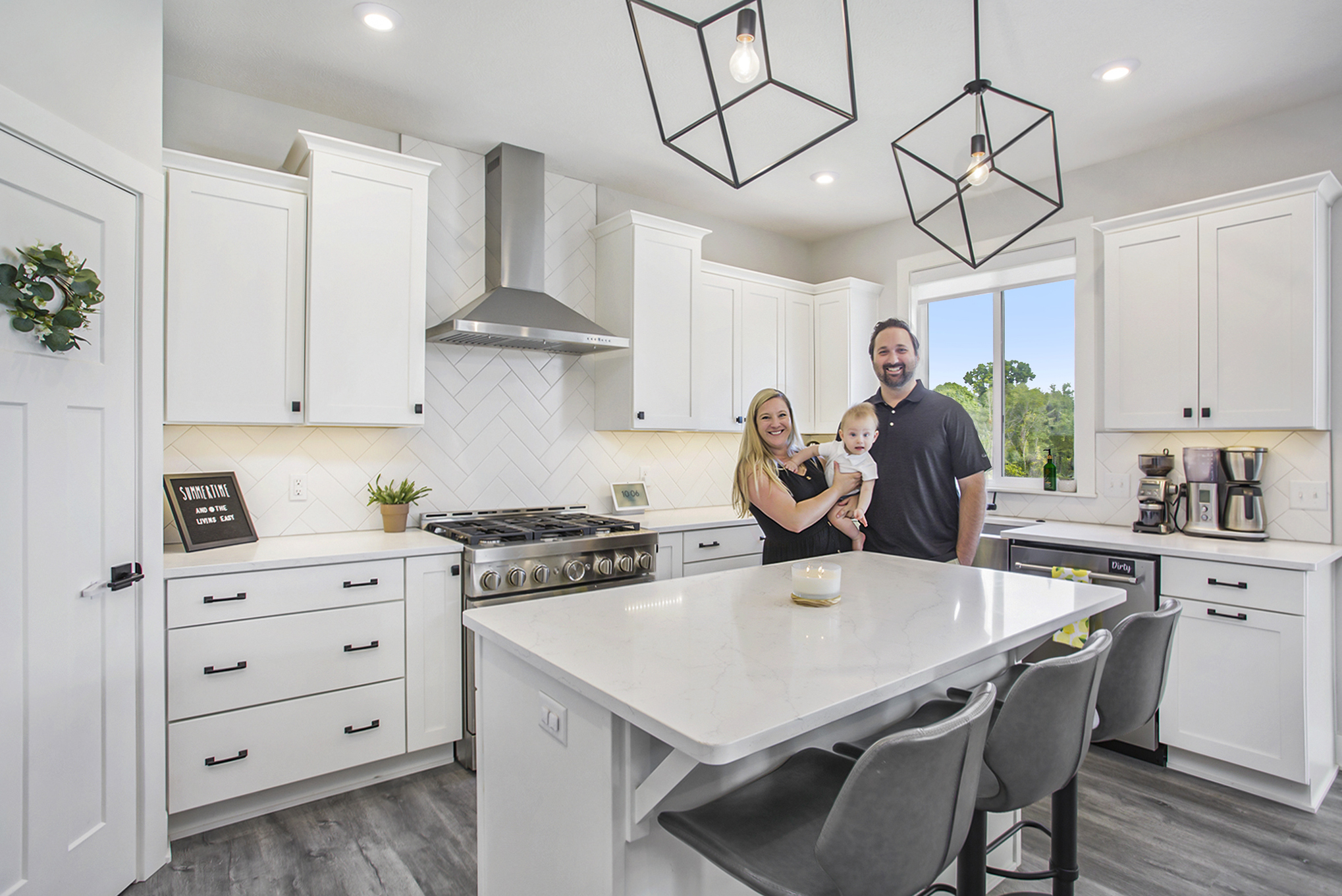
Floor Plan
SebastianRoom Type
KitchenRoom Options
Cabinet
Island
Lighting
Pantry
Range Hood
Sink
Window
The Details
Furnished
Grey
Quartz
Tile
White
Sebastian

Floor Plan
SebastianRoom Type
KitchenRoom Options
Cabinet
Faucet
Island
Lighting
Sink
Window
The Details
Black
Furnished
Quartz
Tile
White
Sebastian

Floor Plan
SebastianRoom Type
KitchenRoom Options
Cabinet
Door
Island
Lighting
Range Hood
Sink
The Details
Furnished
Grey
Quartz
Tile
White
Sebastian
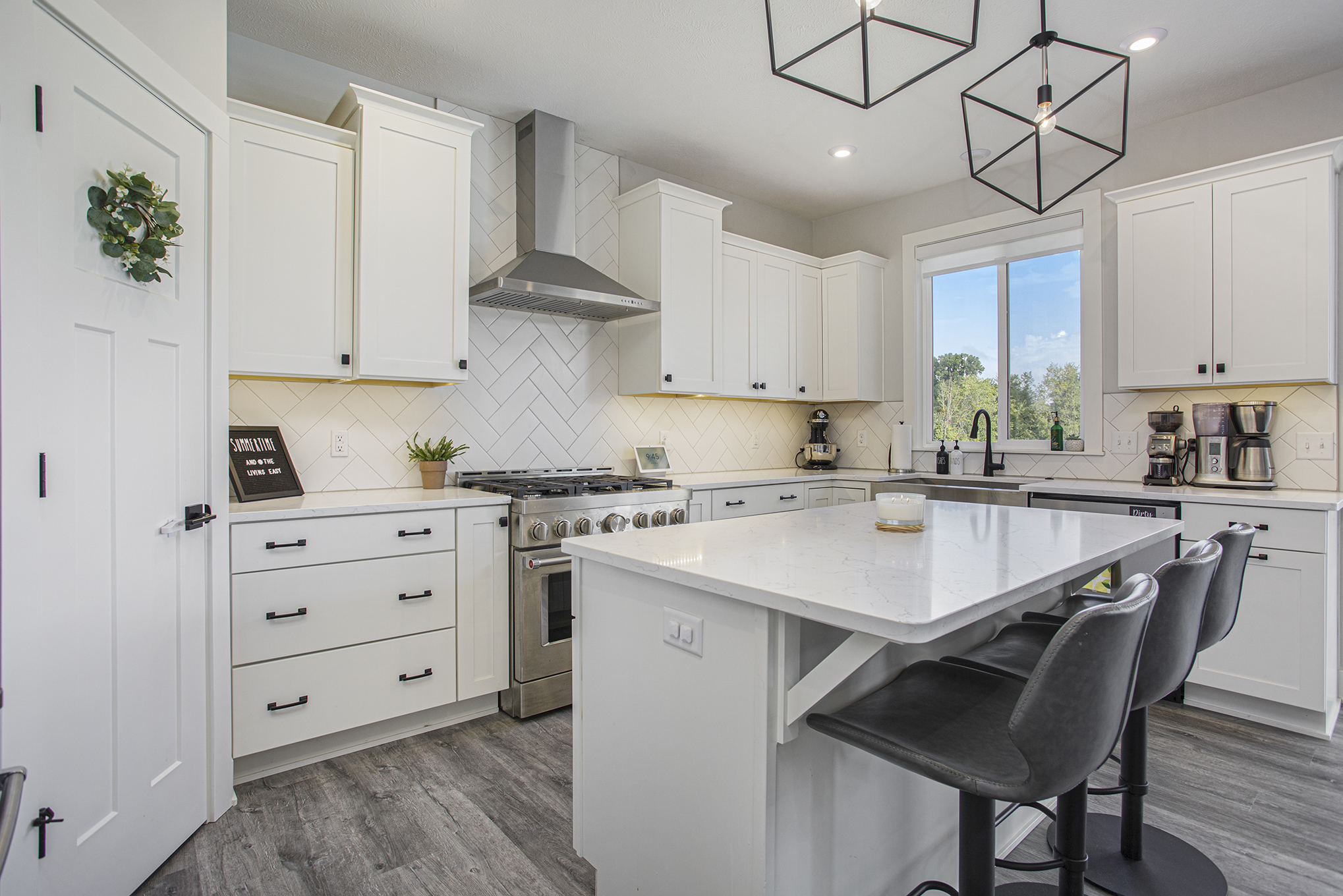
Floor Plan
SebastianRoom Type
KitchenRoom Options
Cabinet
Island
Pantry
Range Hood
Sink
Window
The Details
Black
Furnished
Grey
Tile
White
Sebastian
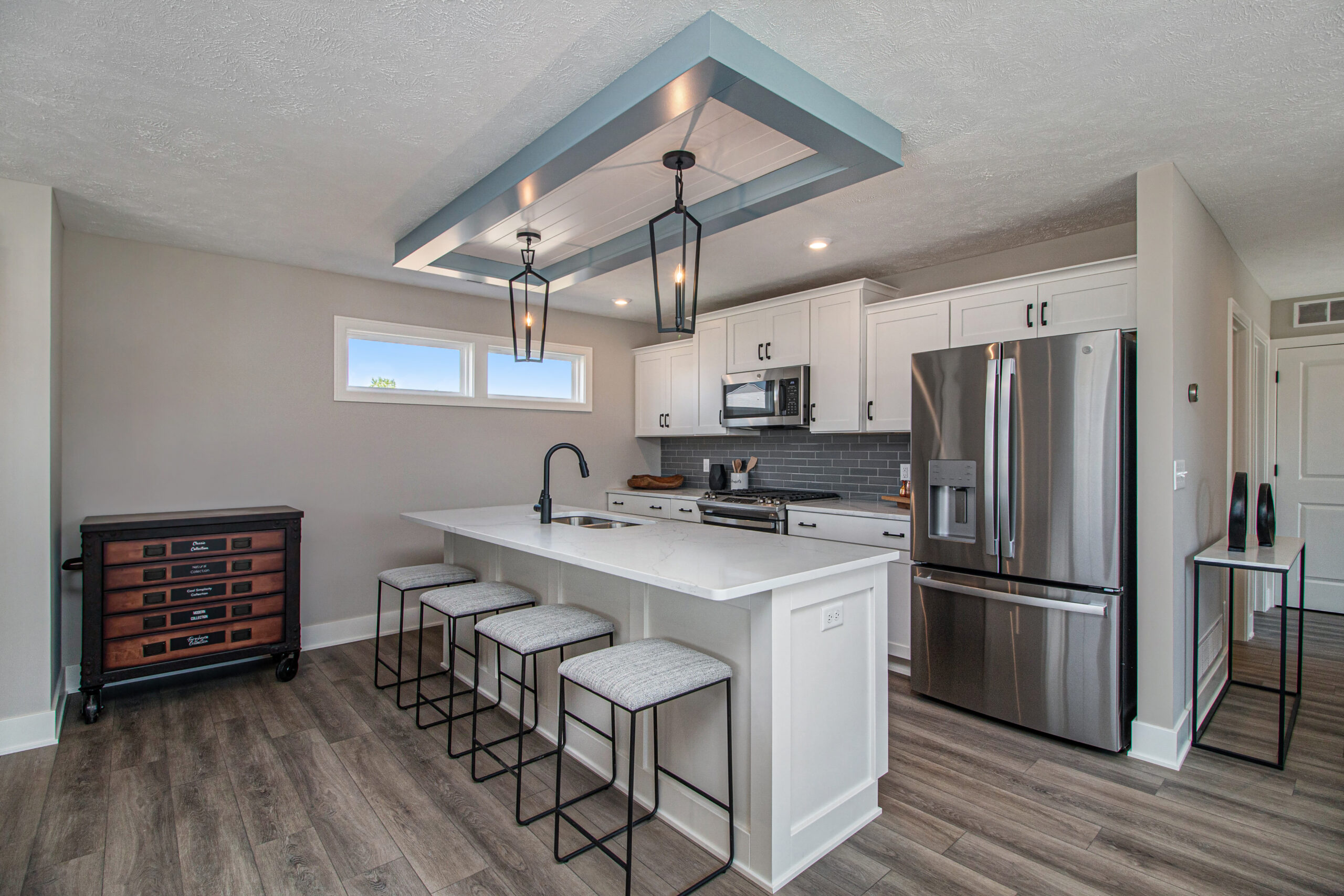
Floor Plan
VioletRoom Type
KitchenRoom Options
Cabinet
Ceiling Option
Island
Lighting
Window
The Details
Furnished
Light Colors
White
Violet Model

Floor Plan
FitzgeraldRoom Type
KitchenRoom Options
Cabinet
Island
Lighting
Range Hood
Shelving
Sink
The Details
Furnished
Grey
Light Colors
Tile
White
Wood
Fitzgerald

Floor Plan
FitzgeraldRoom Type
KitchenRoom Options
Cabinet
Door
Shelving
Window
The Details
Furnished
Tile
White
Wood
Fitzgerald
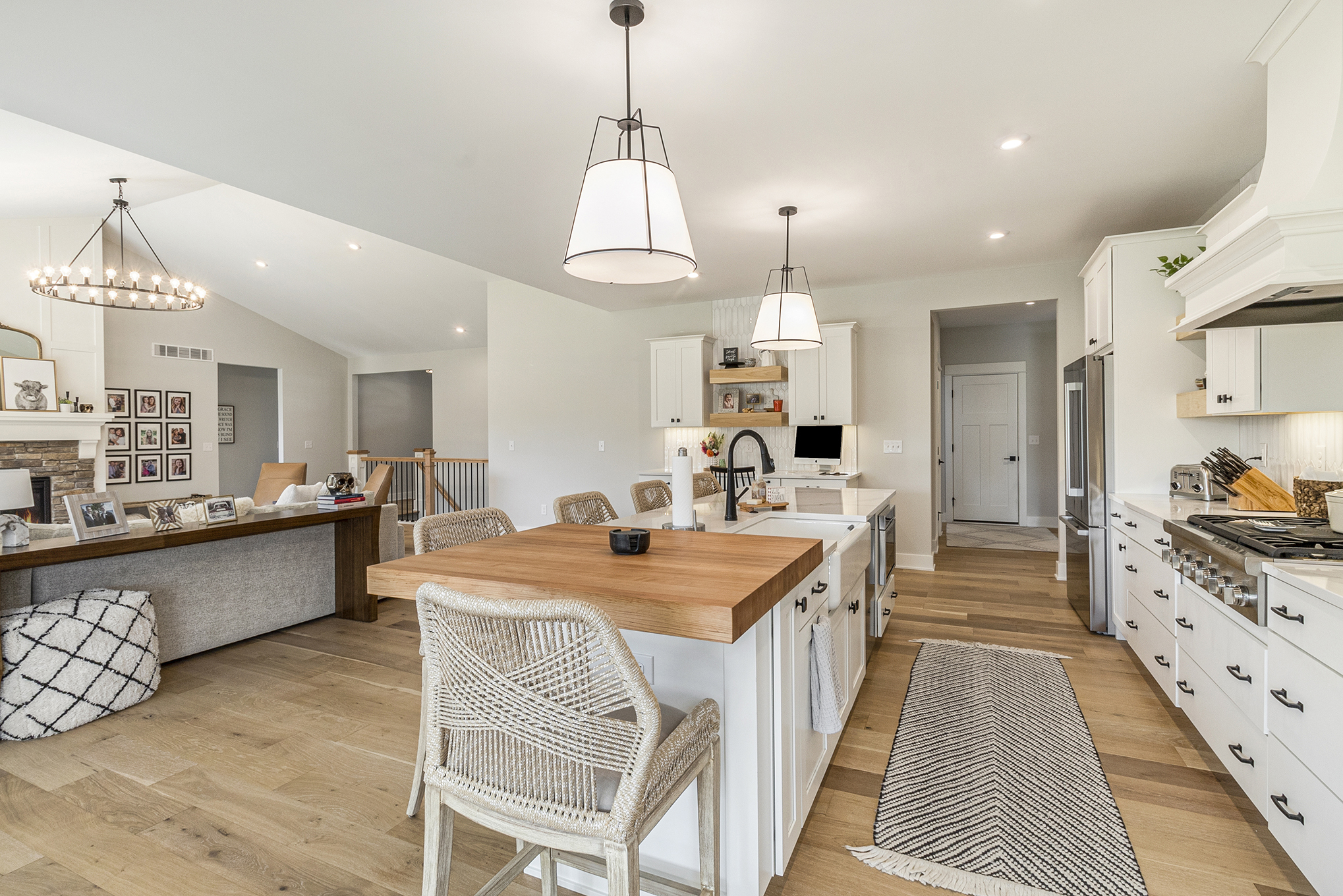
Floor Plan
FitzgeraldRoom Type
KitchenRoom Options
Cabinet
Door
Island
Lighting
Range Hood
Shelving
Sink
The Details
Furnished
Grey
Light Colors
White
Wood
Fitzgerald

Floor Plan
RowenRoom Type
KitchenRoom Options
Cabinet
Door
The Details
Granite
Tile
White
Rowen

Floor Plan
RowenRoom Type
KitchenRoom Options
Cabinet
Range Hood
Window
The Details
Granite
Tile
White
Rowen

Floor Plan
RosemaryRoom Type
KitchenRoom Options
Cabinet
Door
Island
The Details
Brick
Grey
White
Rosemary
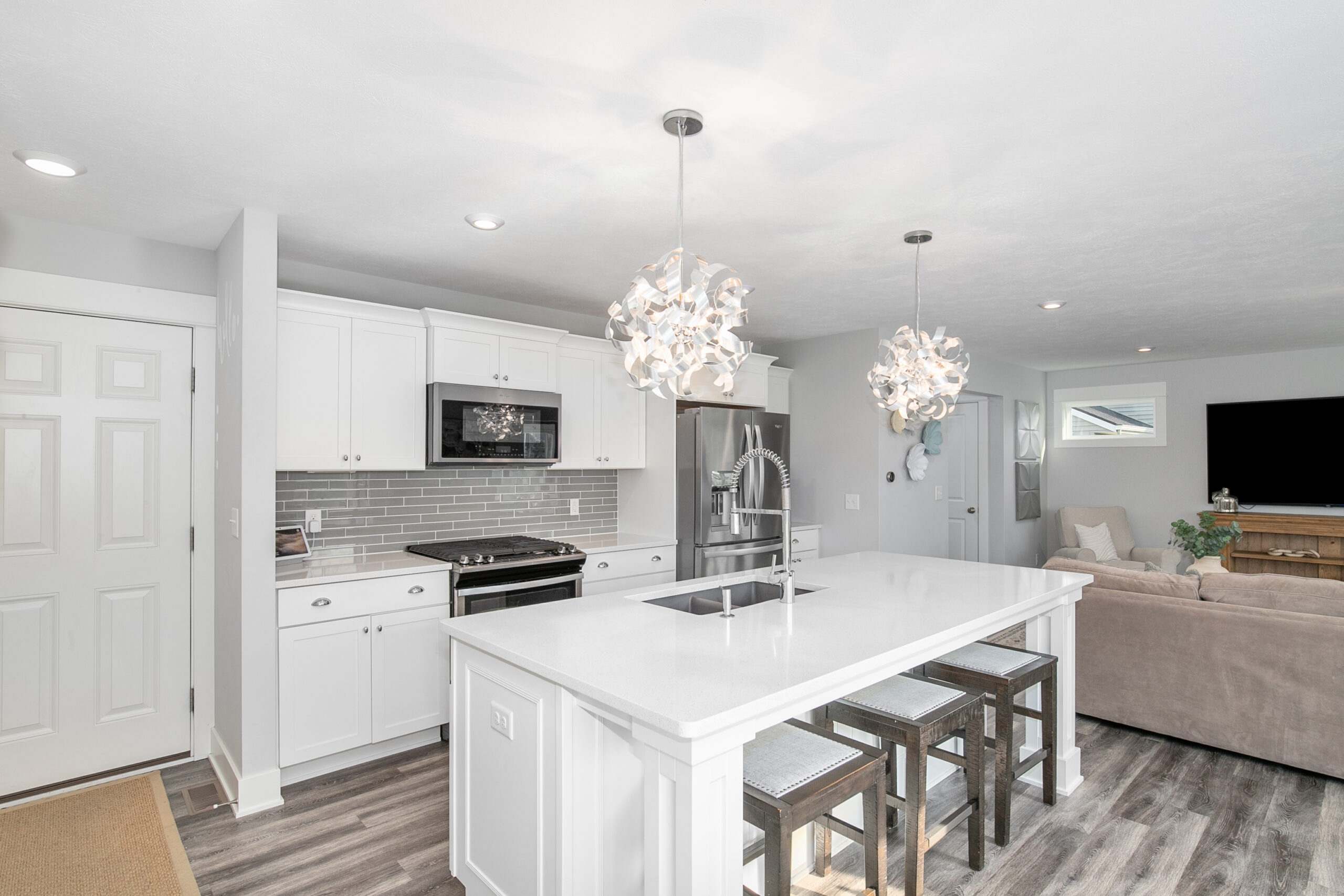
Floor Plan
TaylorRoom Type
KitchenRoom Options
Cabinet
Door
Island
Lighting
Window
The Details
Furnished
Grey
Light Colors
White
Taylor

Floor Plan
TaylorRoom Type
KitchenRoom Options
Cabinet
Island
Lighting
Sink
The Details
Furnished
Grey
Light Colors
Tile
White
Taylor
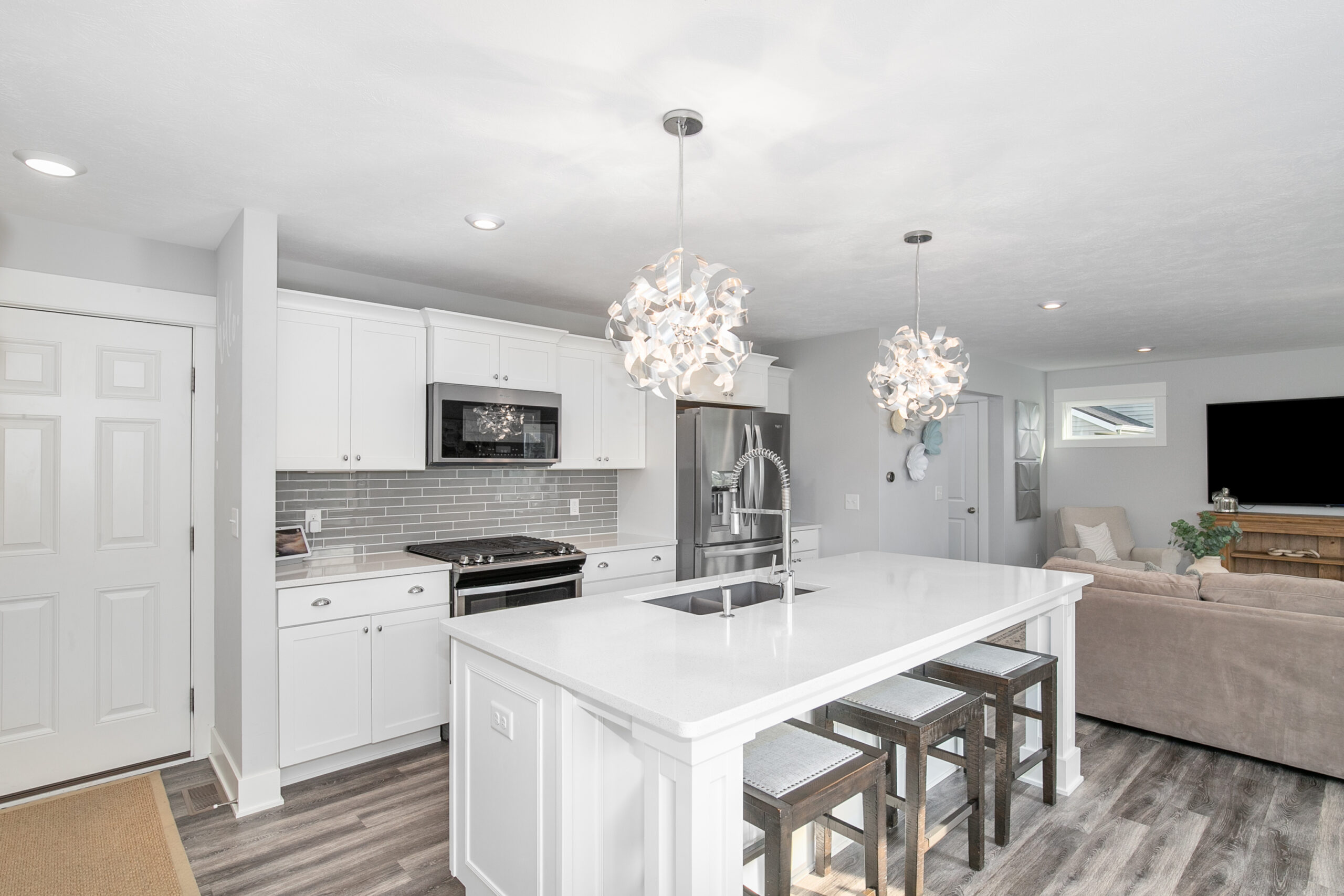
Floor Plan
TaylorRoom Type
KitchenRoom Options
Cabinet
Door
Island
Lighting
Window
The Details
Furnished
Grey
Light Colors
White
Taylor
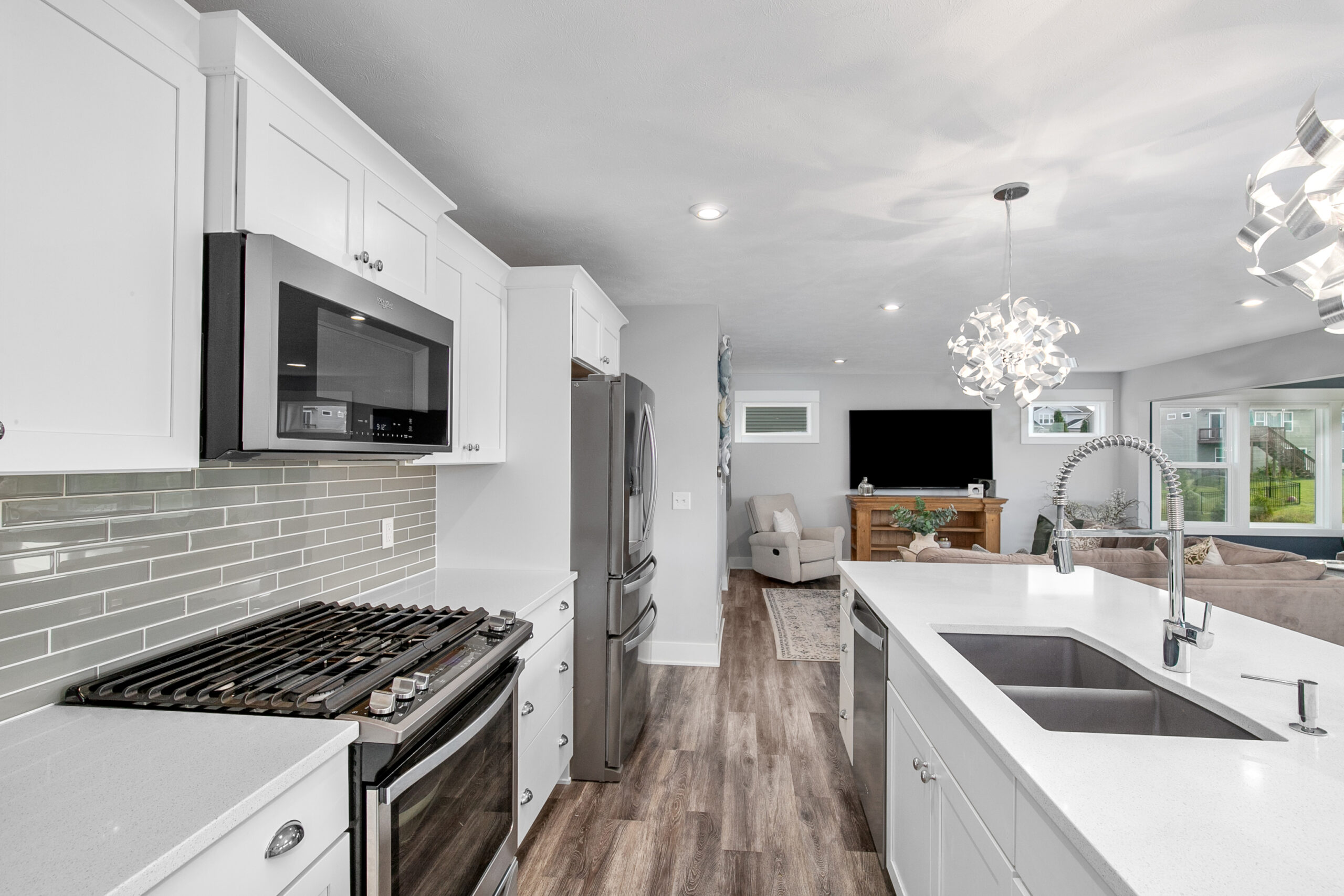
Floor Plan
TaylorRoom Type
KitchenRoom Options
Cabinet
Island
Lighting
Sink
The Details
Furnished
Grey
Light Colors
Tile
White
Taylor
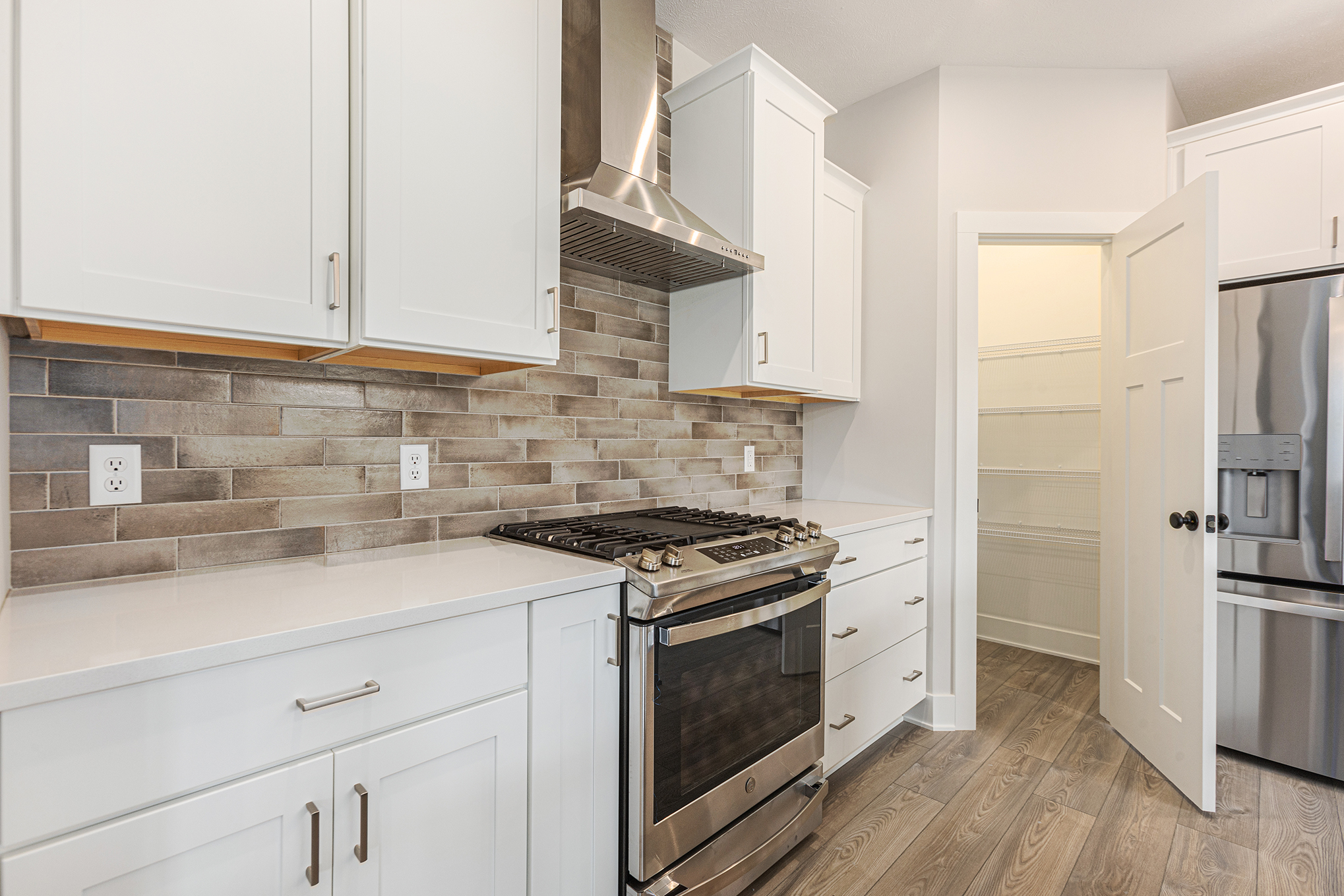
Floor Plan
StocktonRoom Type
KitchenRoom Options
Cabinet
Pantry
Range Hood
The Details
Grey
Tile
White
Stockton- Model
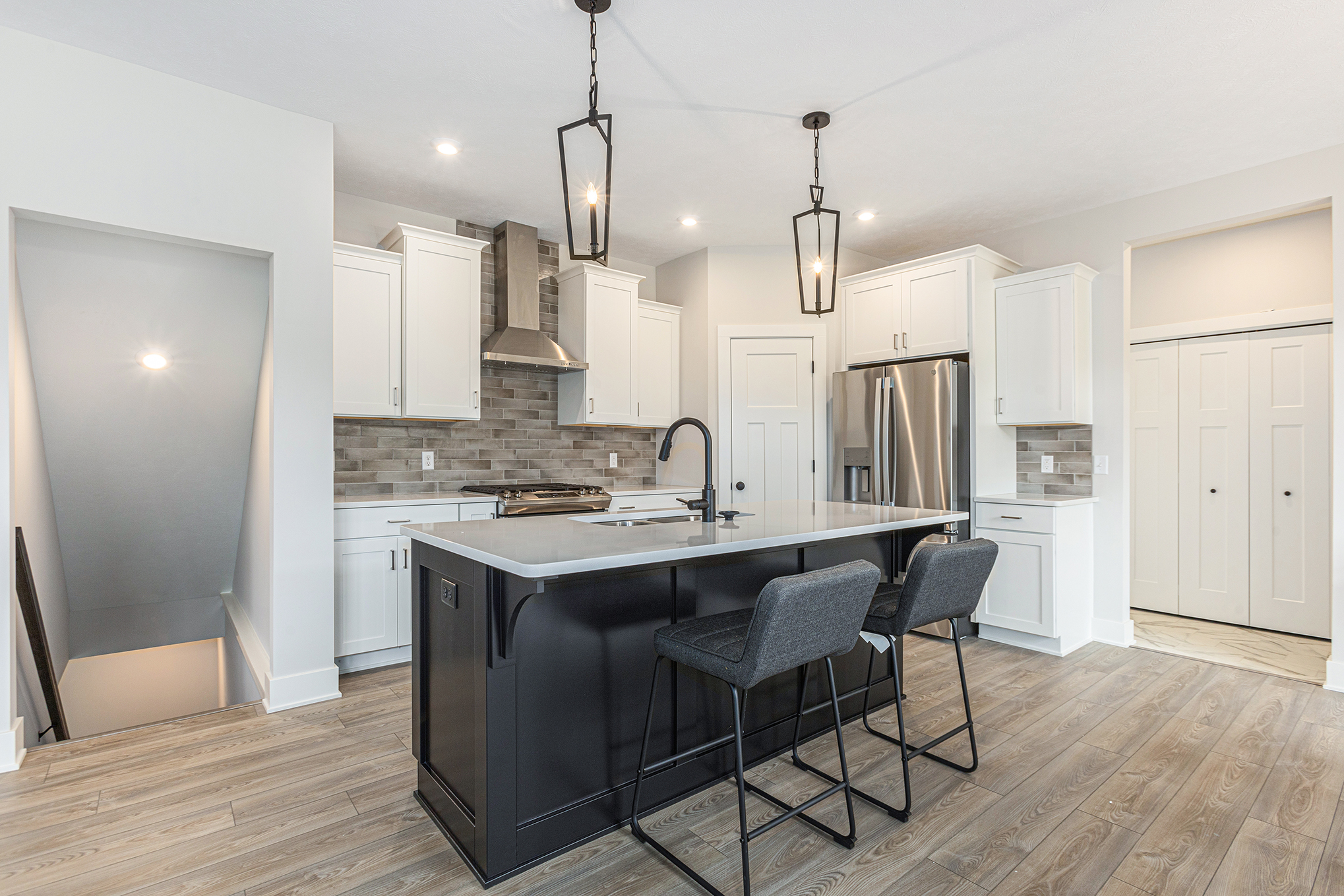
Floor Plan
StocktonRoom Type
KitchenRoom Options
Cabinet
Ceiling Option
Island
Lighting
Stairway
The Details
Black
Grey
Tile
White
Wood
Stockton- Model
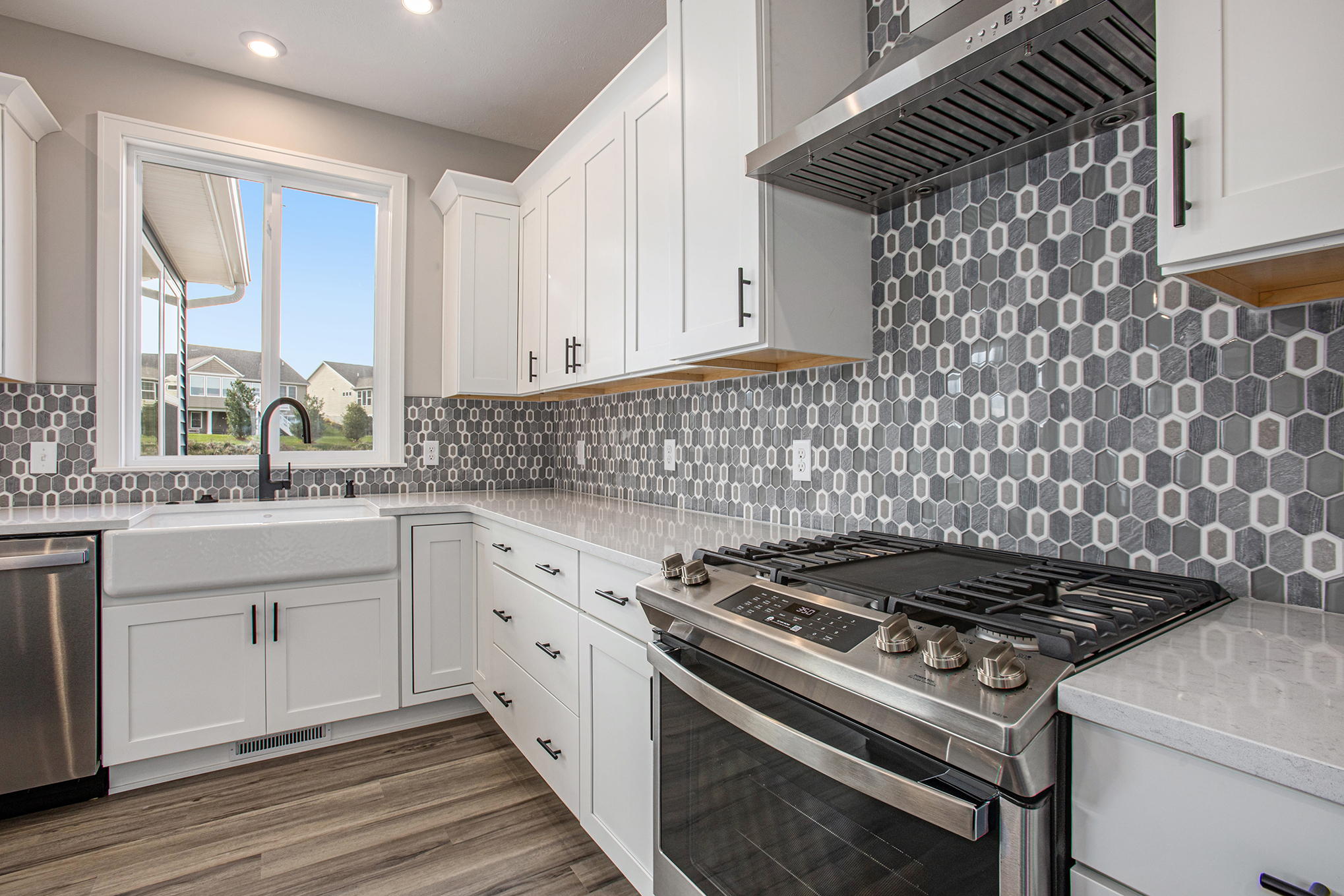
Floor Plan
SebastianRoom Type
KitchenRoom Options
Cabinet
Range Hood
Sink
Wall Option
Window
The Details
Grey
Tile
White
Sebastian
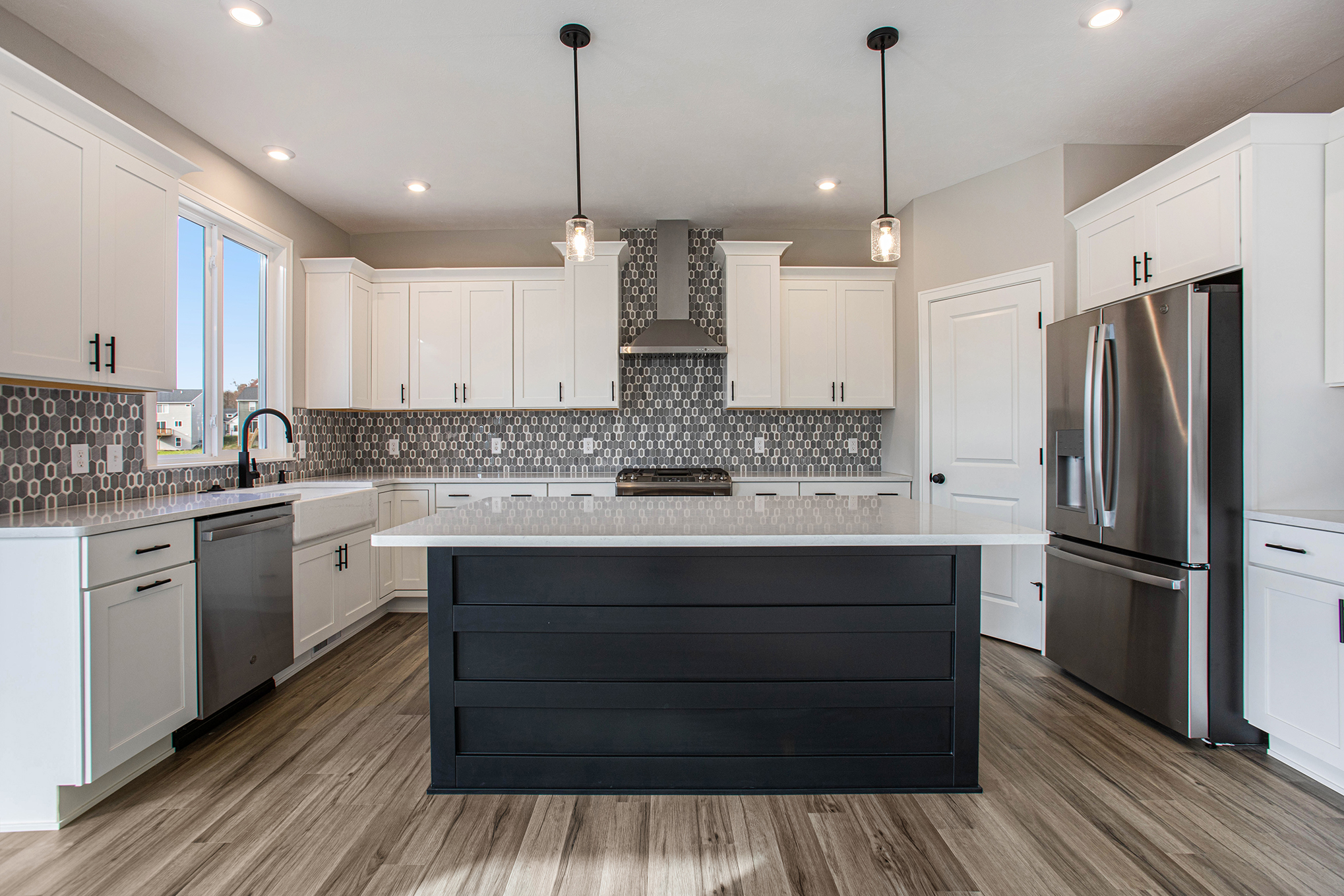
Floor Plan
SebastianRoom Type
KitchenRoom Options
Cabinet
Door
Island
Lighting
Range Hood
The Details
Black
Tile
White
Wood
Sebastian

Floor Plan
ChanningRoom Type
KitchenRoom Options
Backsplash
Cabinet
The Details
Grey
White
The Channing at The Villas at SLCC
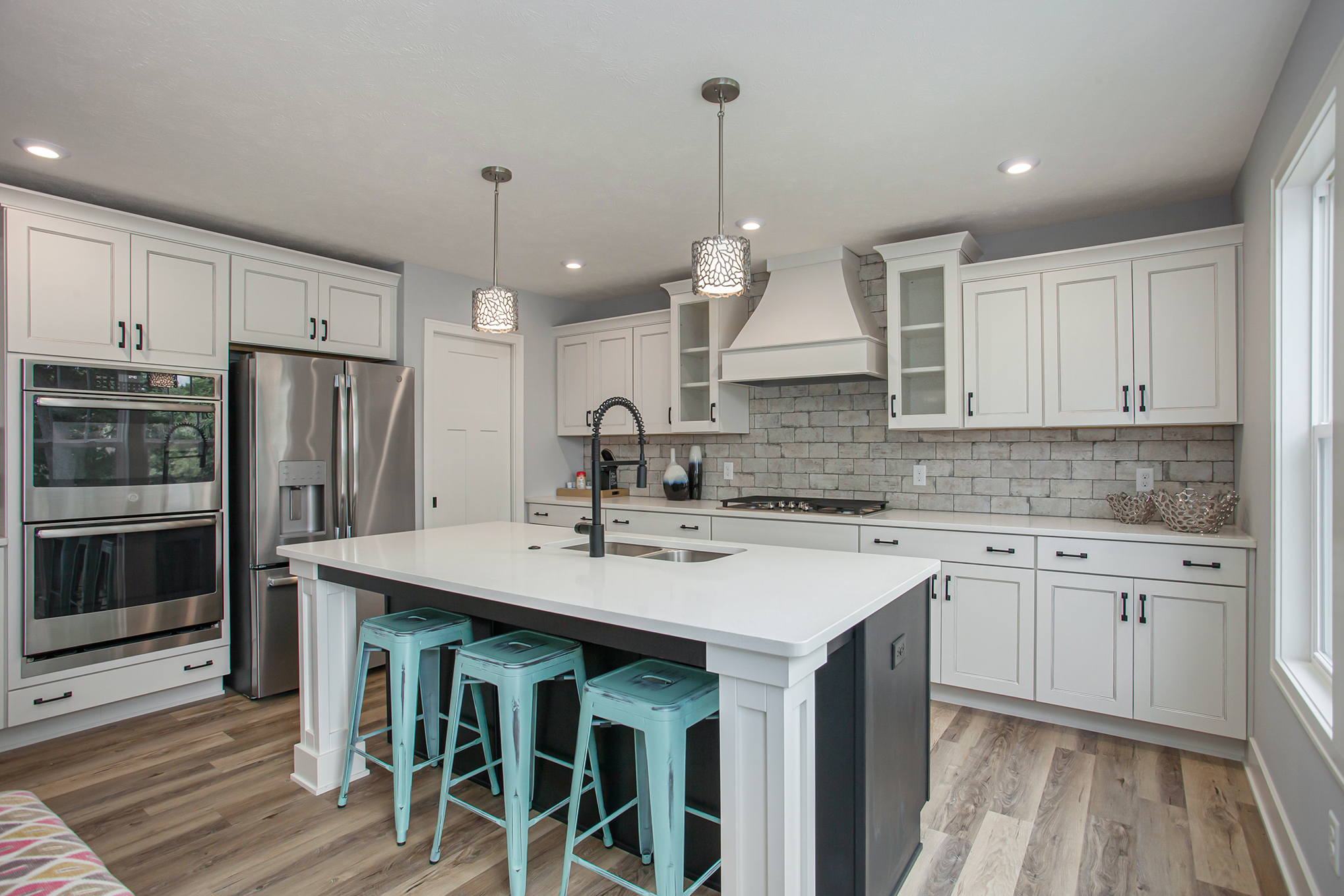
Floor Plan
HearthsideRoom Type
KitchenRoom Options
Backsplash
Cabinet
Range Hood
Sink
The Details
Furnished
Light Colors
White
The Hearthside at Preservation Lakes
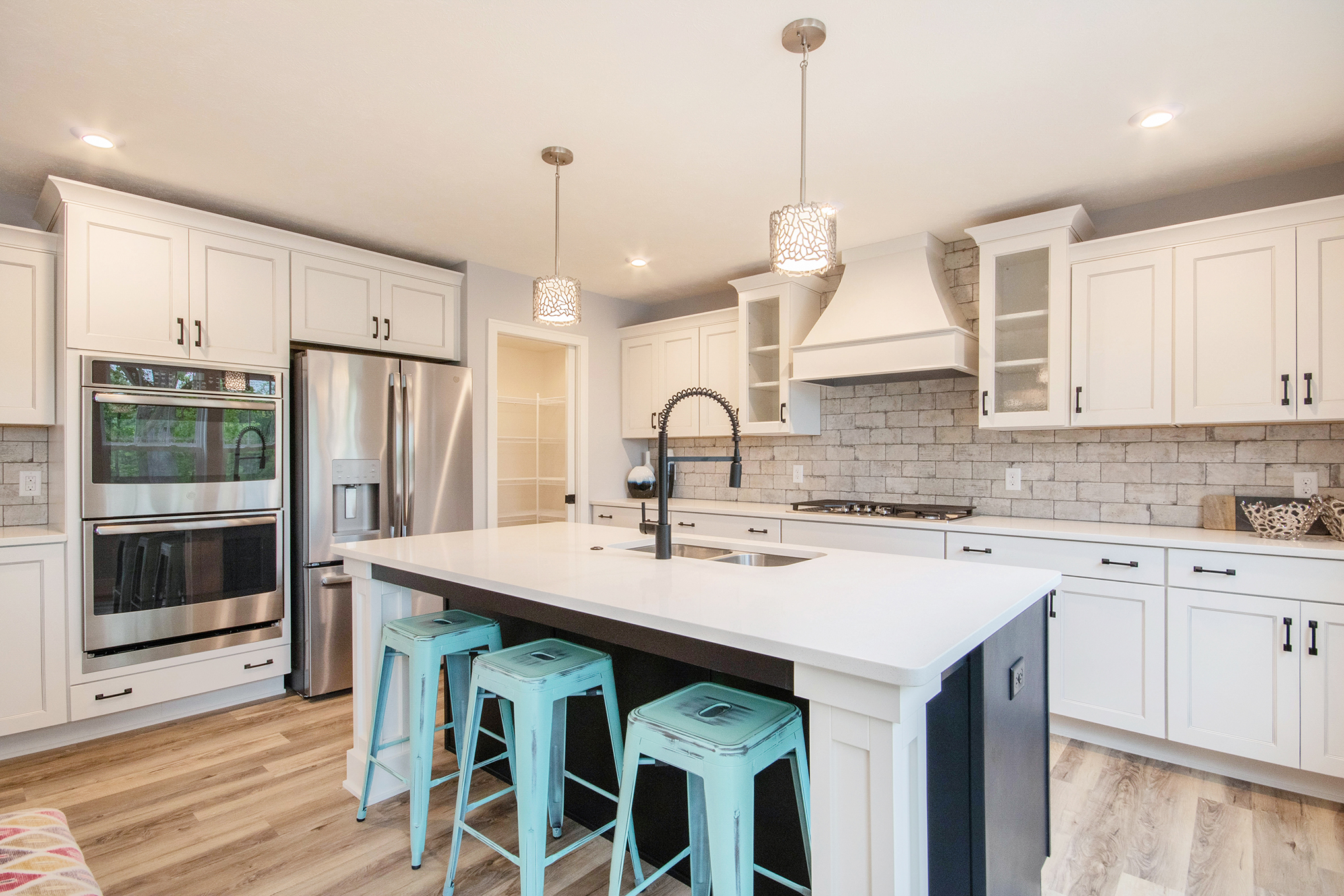
Floor Plan
HearthsideRoom Type
KitchenRoom Options
Cabinet
Island
Range Hood
Sink
The Details
Furnished
Grey
Light Colors
White
The Hearthside at Preservation Lakes
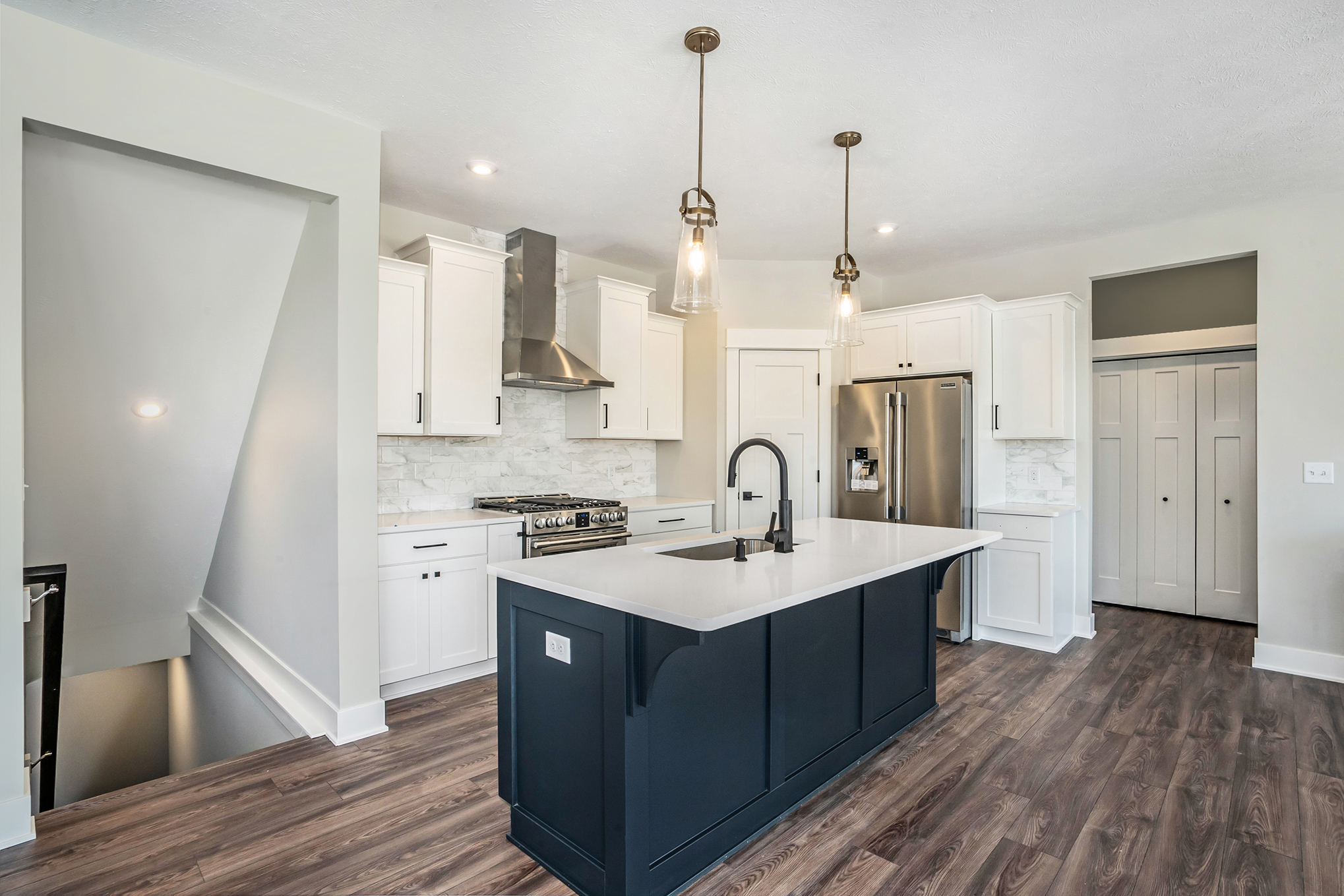
Floor Plan
StocktonRoom Type
KitchenRoom Options
Backsplash
Cabinet
Door
Island
Lighting
Range Hood
The Details
Black
White
Wood
The Stockton at Wolven Ridge
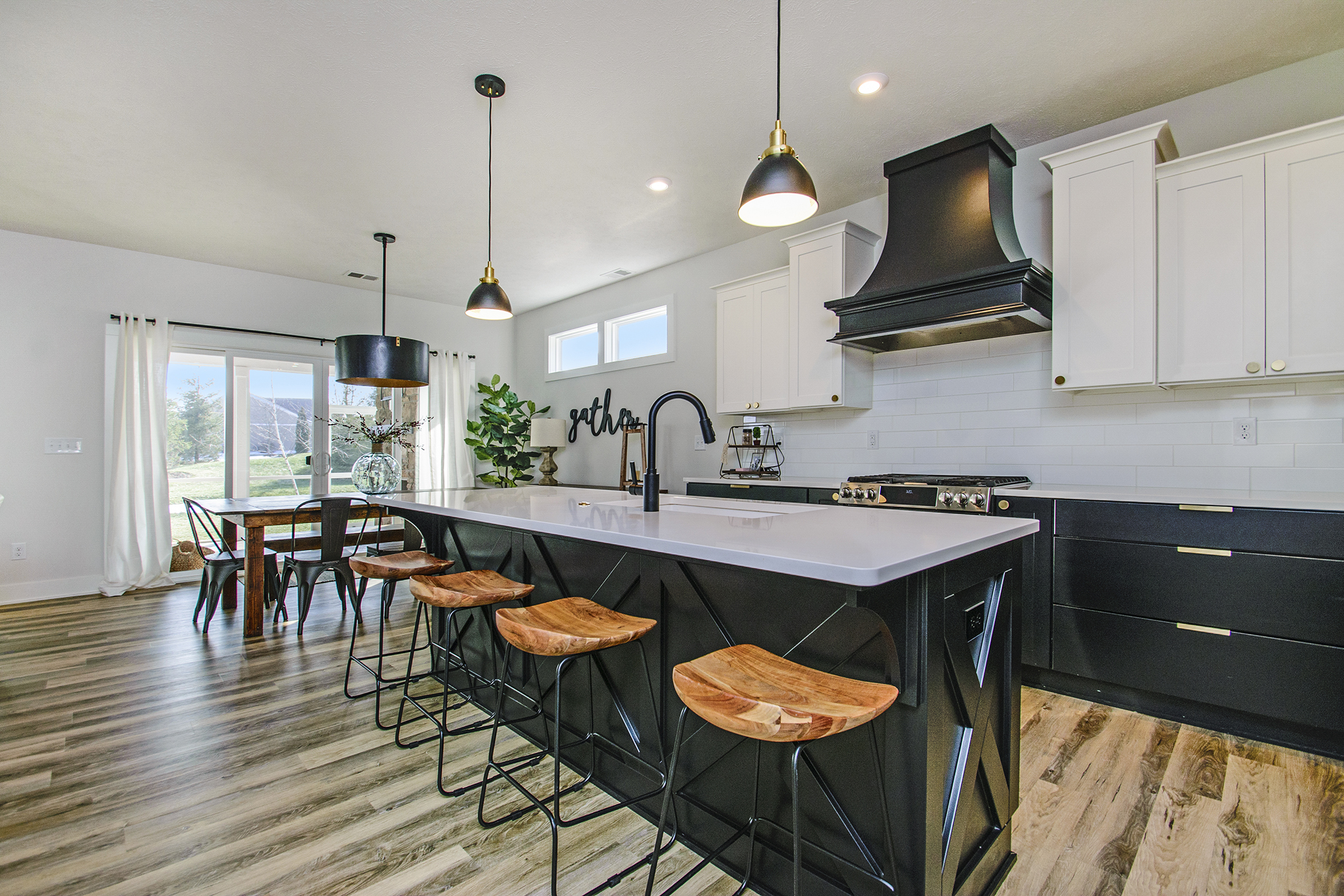
Floor Plan
RosemaryRoom Type
KitchenRoom Options
Cabinet
Island
Range Hood
Window
The Details
Brick
Dark Colors
Furnished
White
The Rosemary
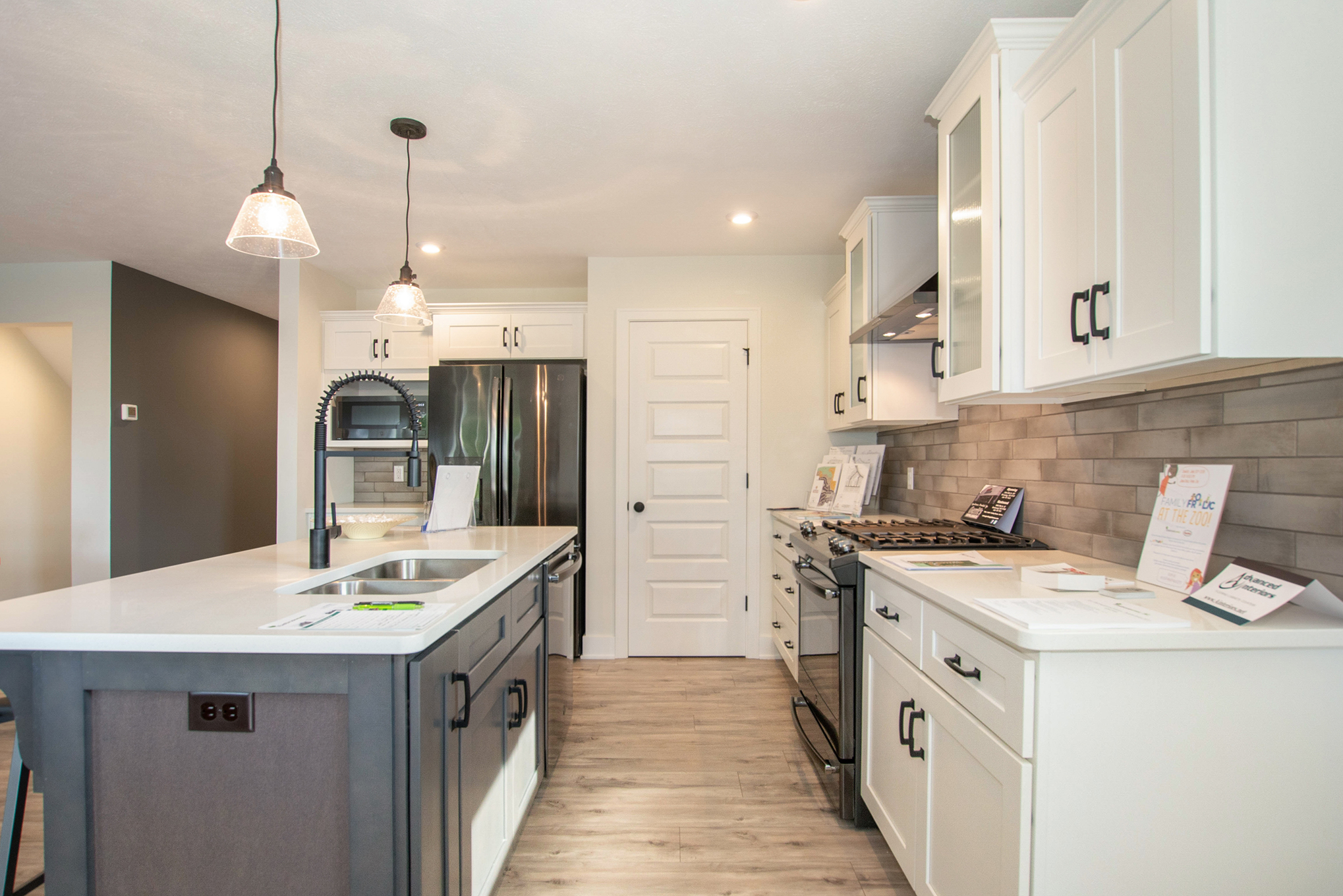
Floor Plan
LancerRoom Type
KitchenRoom Options
Cabinet
Door
Island
The Details
Furnished
Grey
Stained
White
The Lancer Townhome at Lowing Woods
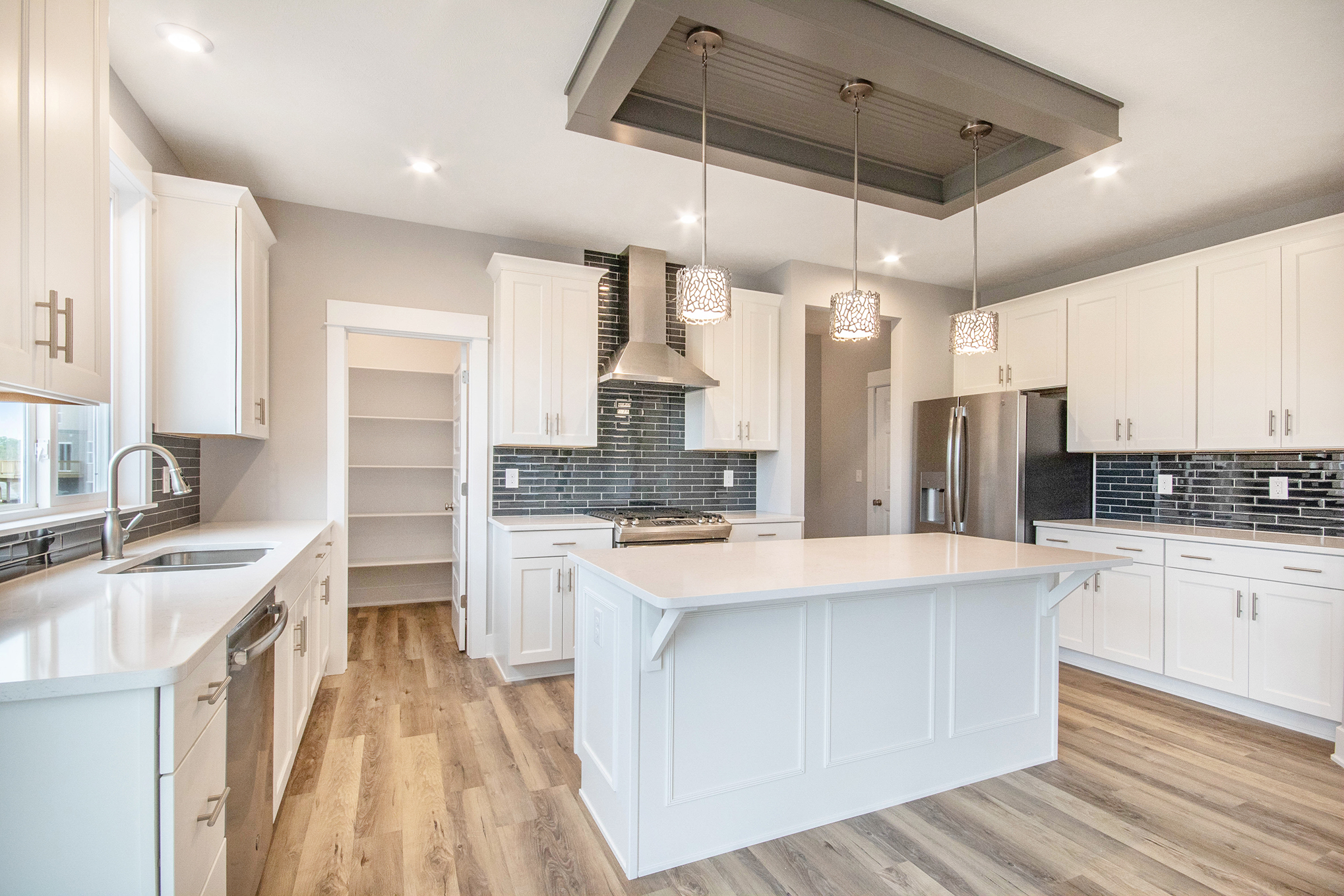
Floor Plan
CrestviewRoom Type
KitchenRoom Options
Backsplash
Cabinet
Island
Window
The Details
Dark Colors
White
Wood
Crestview at Harvest Meadows
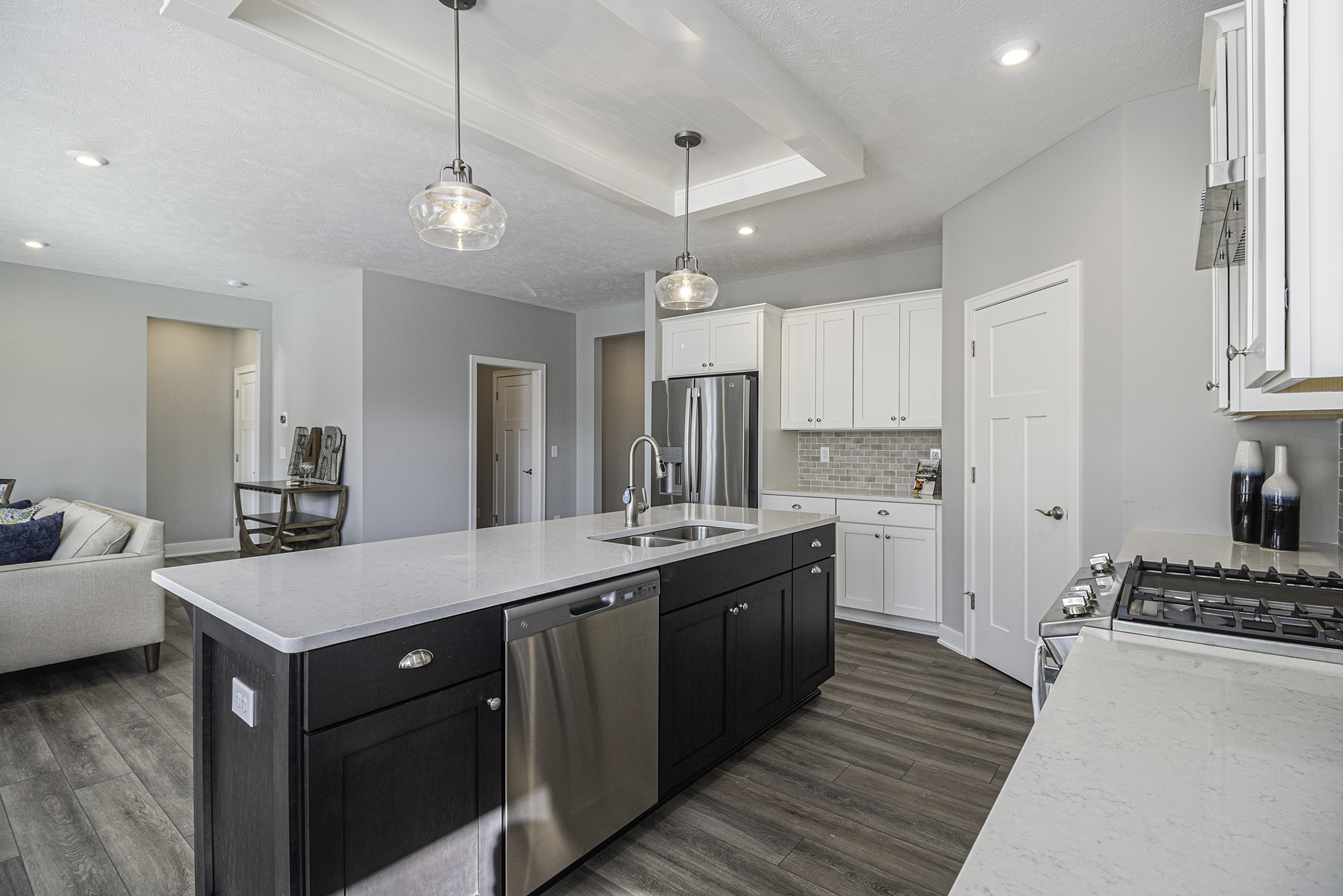
Floor Plan
PentwaterRoom Type
KitchenRoom Options
Cabinet
Faucet
Island
Sink
The Details
Furnished
White
Pentwater
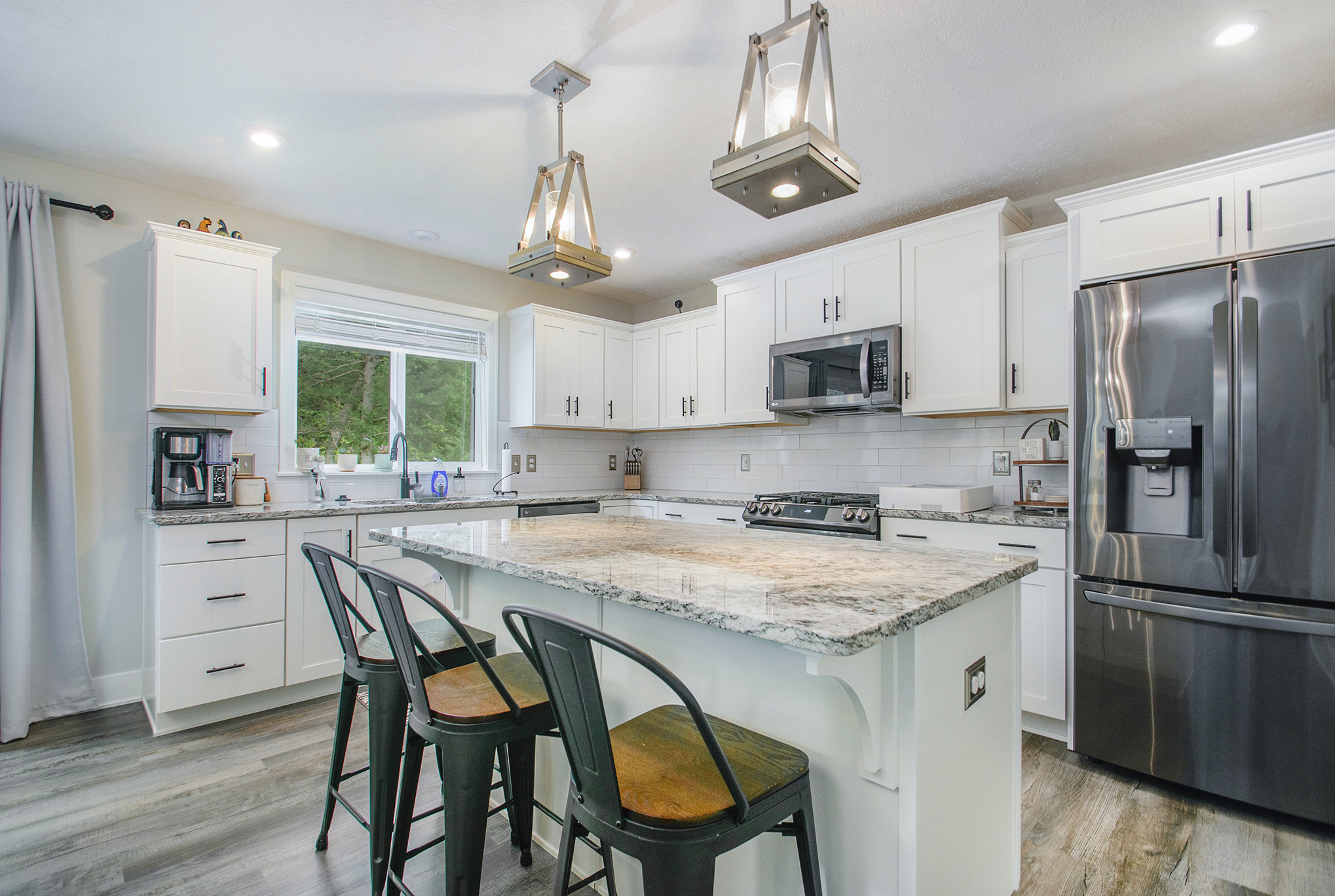
Floor Plan
StaffordRoom Type
KitchenRoom Options
Cabinet
Island
Window
The Details
Furnished
White
The Stafford at Hathaway Lakes
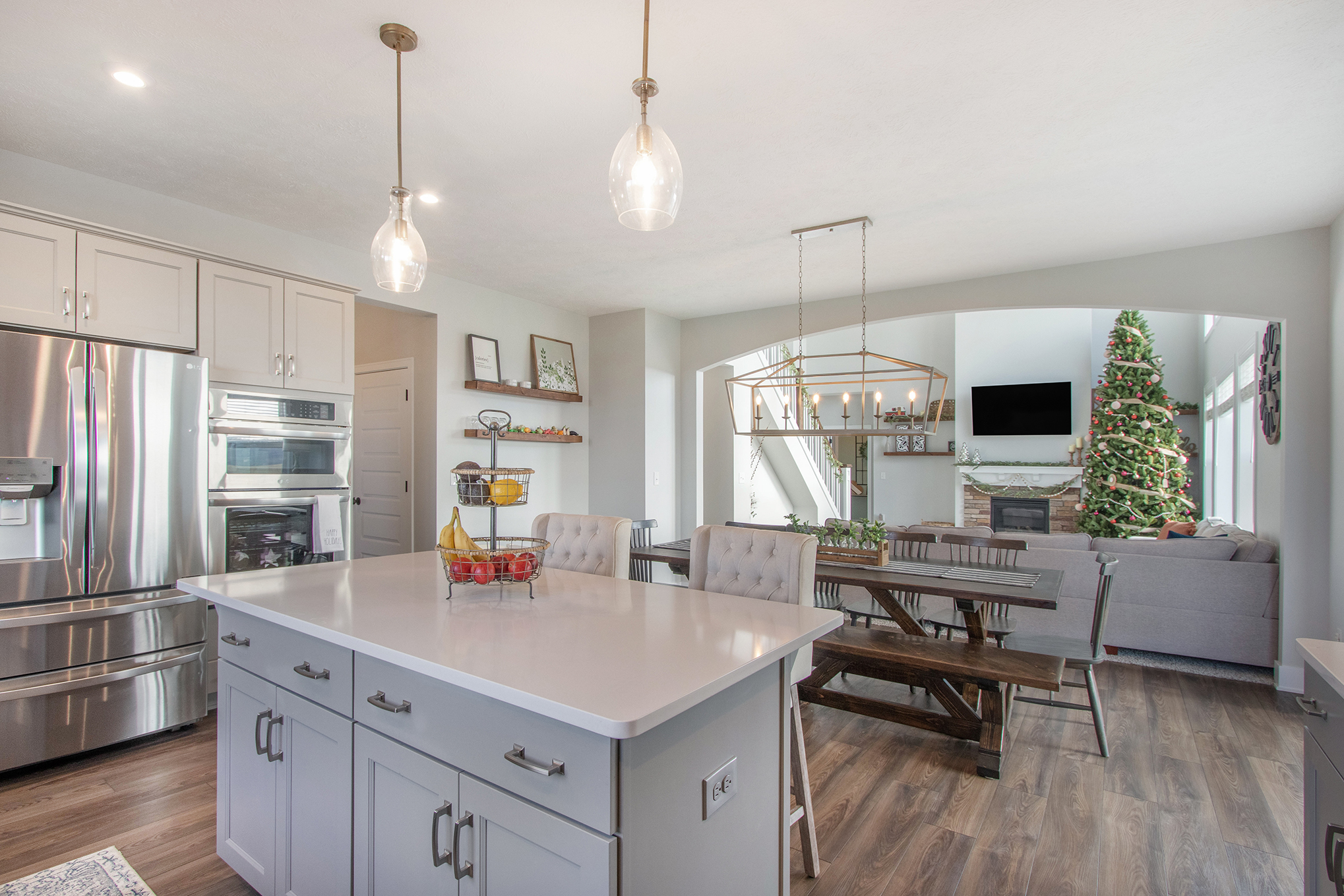
Floor Plan
BirkshireRoom Type
KitchenRoom Options
Cabinet
Door
Island
Lighting
The Details
Furnished
Grey
Light Colors
White
Birkshire
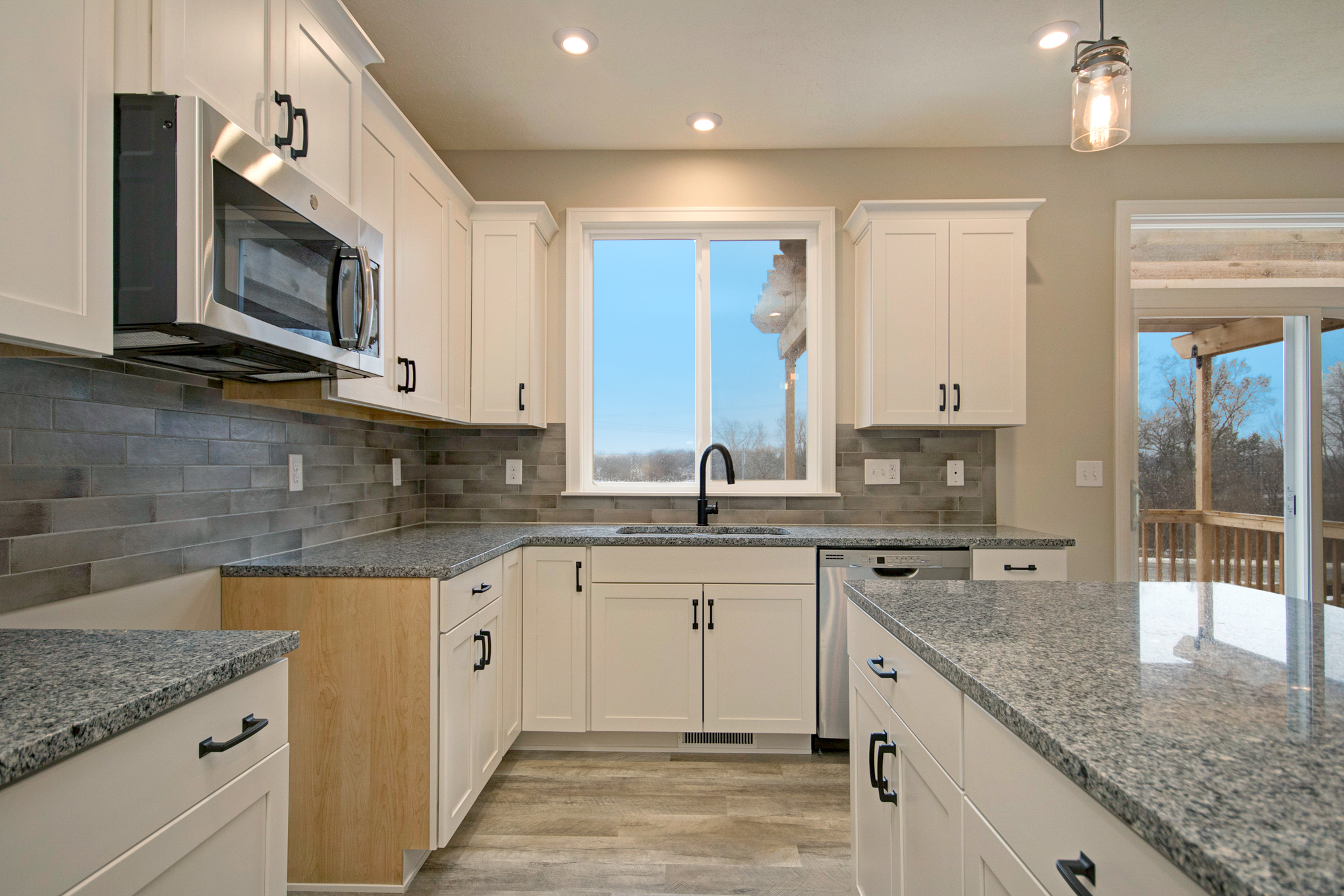
Floor Plan
SanibelRoom Type
KitchenRoom Options
Cabinet
Counter
Island
Window
The Details
Furnished
Granite
White
Sanibel

Floor Plan
Bay HarborRoom Type
KitchenRoom Options
Backsplash
Cabinet
Counter
Island
Window
The Details
Furnished
Granite
White
Bay Harbor
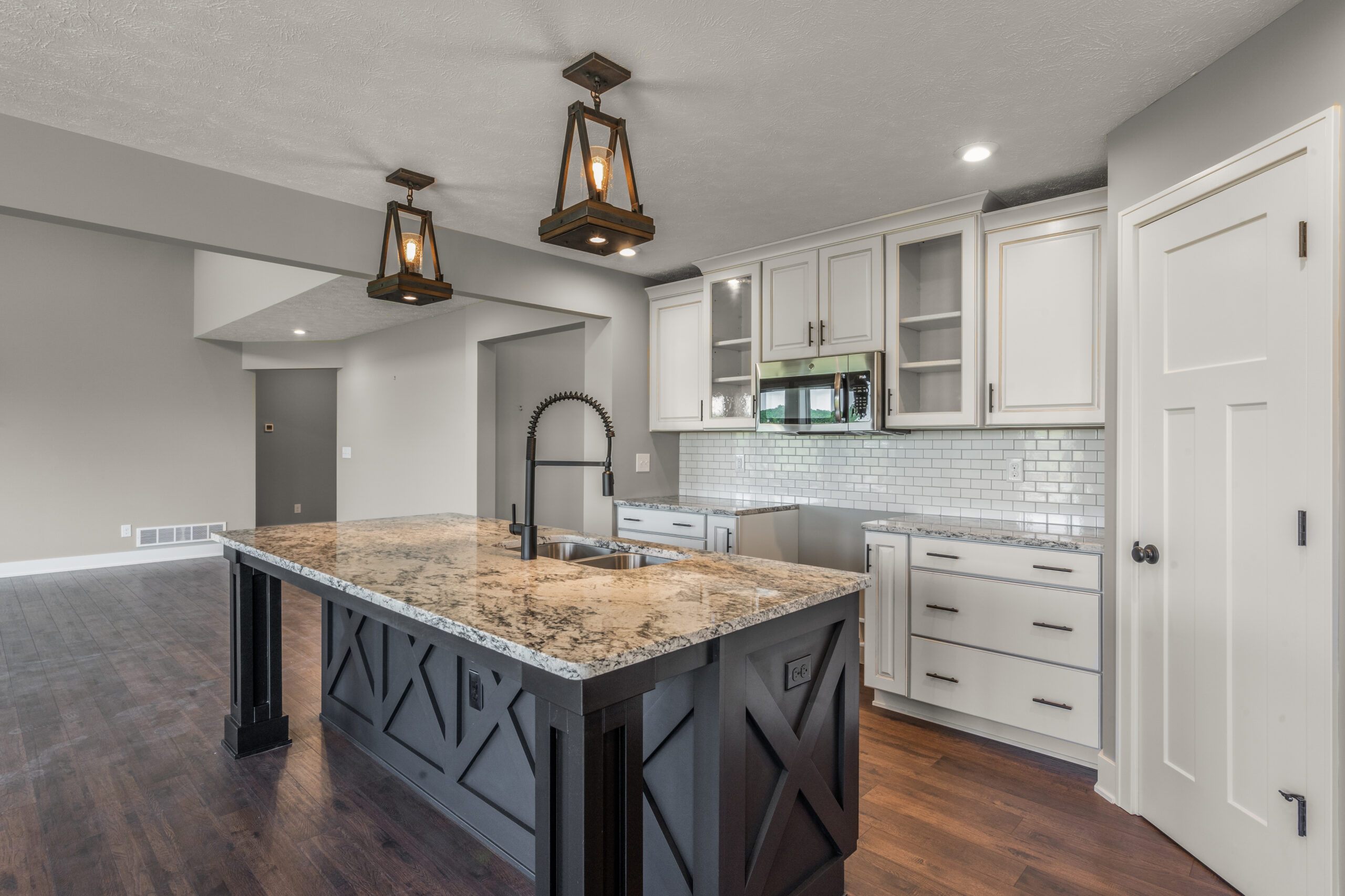
Floor Plan
HadleyRoom Type
KitchenRoom Options
Cabinet
Counter
Island
The Details
Black
Granite
White
Hadley
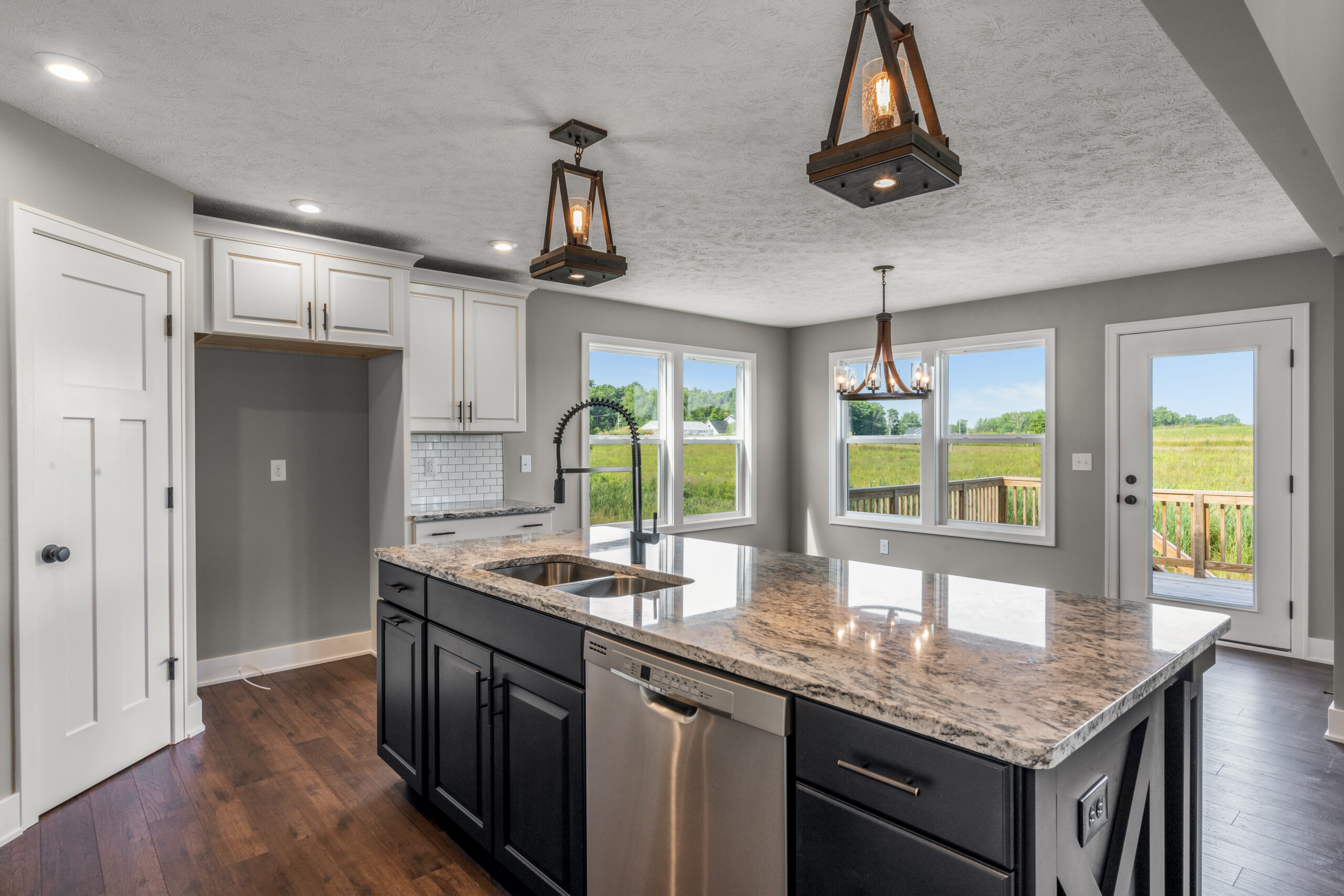
Floor Plan
HadleyRoom Type
KitchenRoom Options
Cabinet
Door
Faucet
Island
Sink
Window
The Details
Grey
White
Hadley

Floor Plan
NewportRoom Type
KitchenRoom Options
Cabinet
Island
Lighting
Range Hood
The Details
Black
White
Newport

Floor Plan
NewportRoom Type
KitchenRoom Options
Backsplash
Cabinet
Door
Island
The Details
Black
Grey
White
Newport
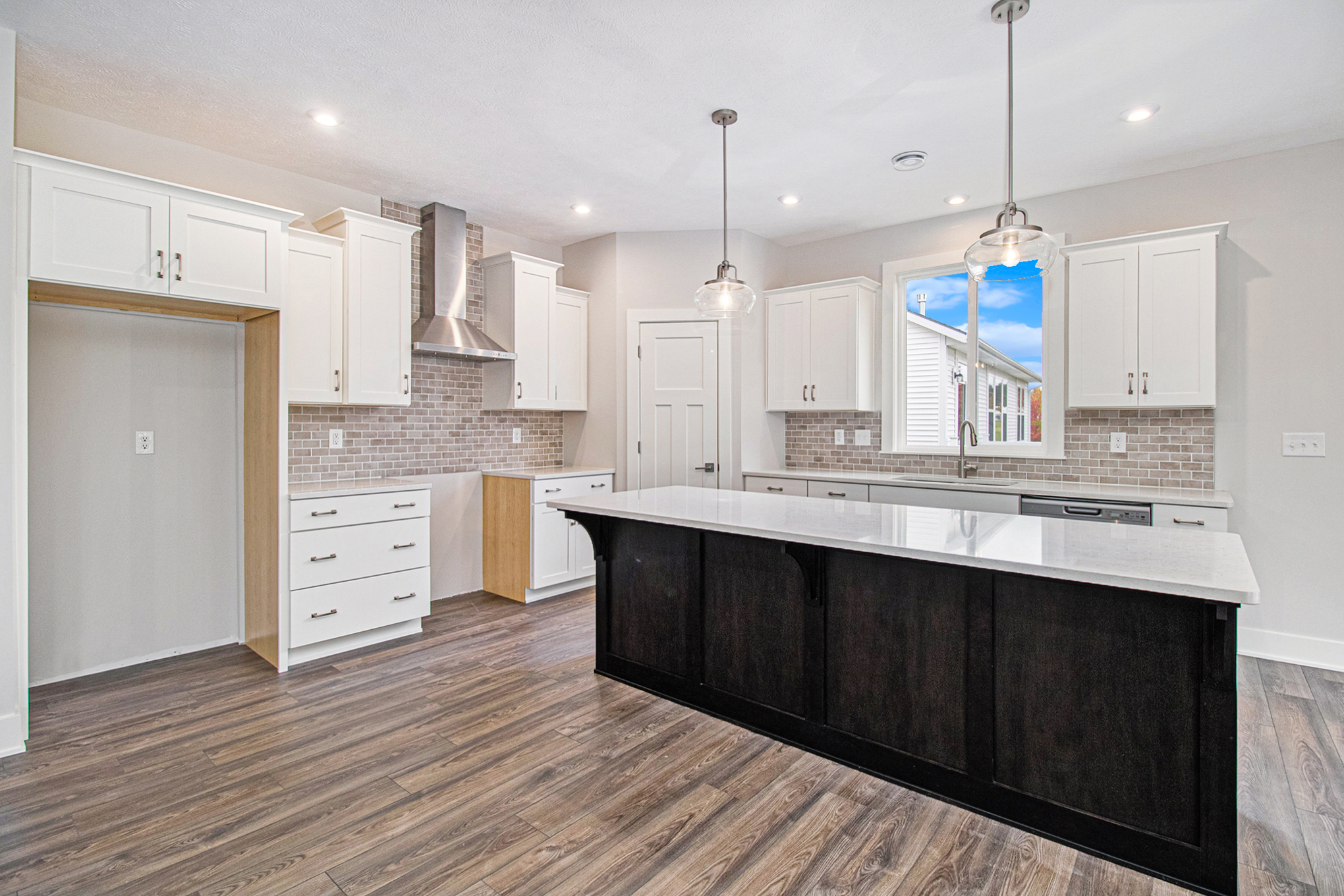
Floor Plan
JasmineRoom Type
KitchenRoom Options
Cabinet
Window
The Details
White
Wood
Jasmine

Floor Plan
ManisteeRoom Type
KitchenRoom Options
Cabinet
Door
Lighting
The Details
Granite
White
Manistee
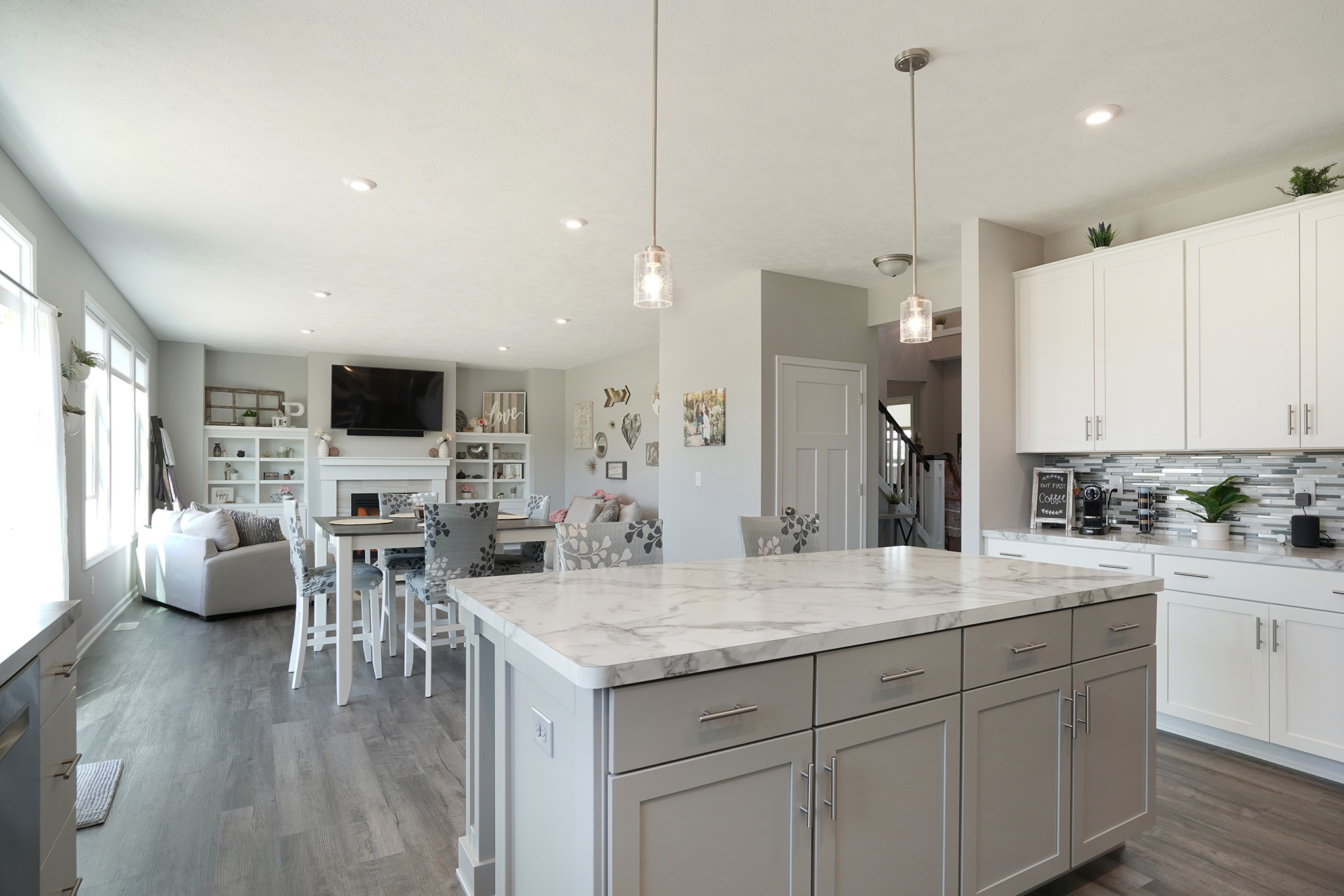
Floor Plan
CrestviewRoom Type
KitchenRoom Options
Cabinet
Island
Lighting
The Details
Furnished
Grey
Quartz
White
Crestview
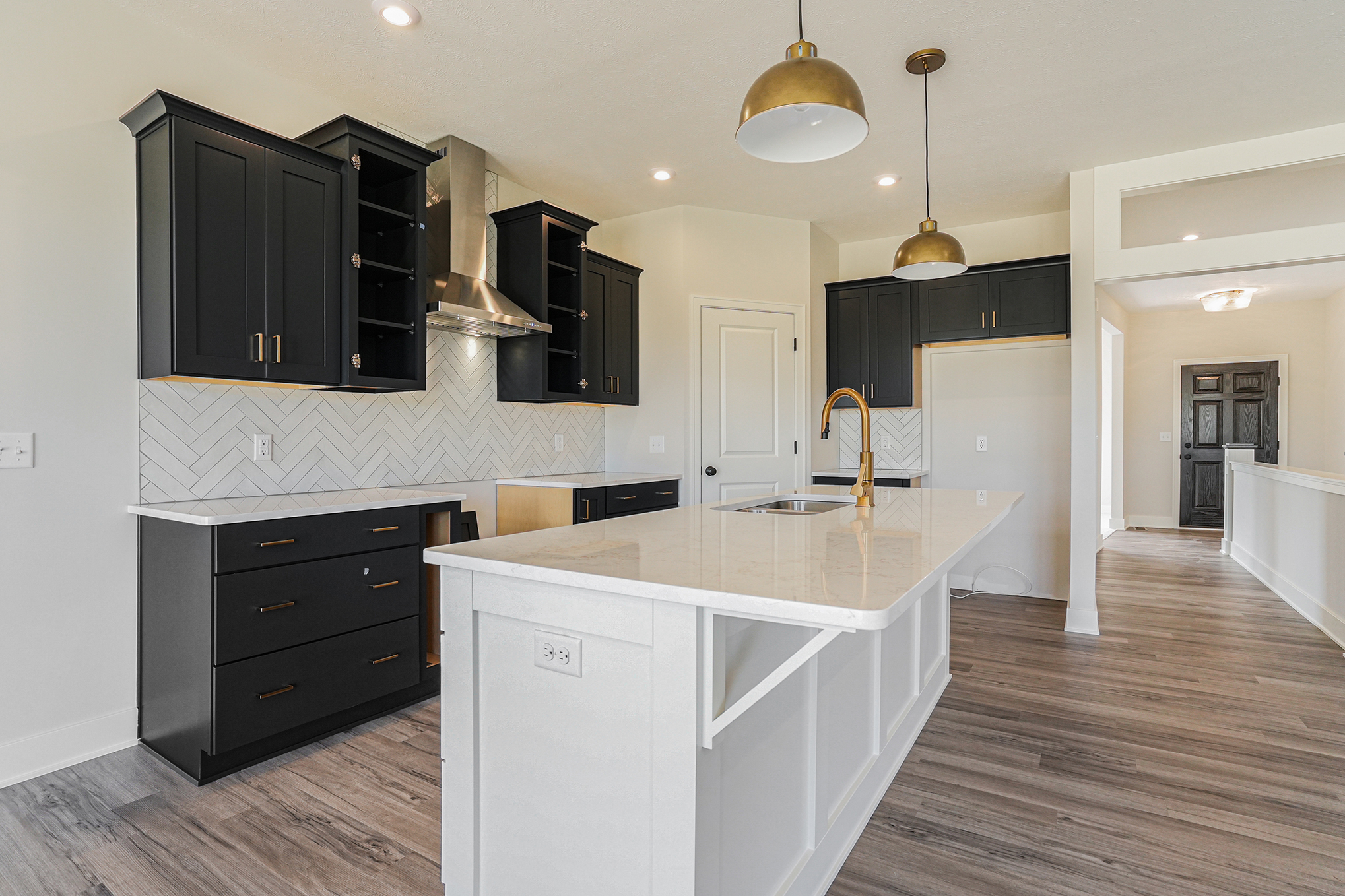
Floor Plan
ChanningRoom Type
KitchenRoom Options
Backsplash
Cabinet
Island
The Details
Quartz
White
The Channing at Lowing Woods

Floor Plan
ChanningRoom Type
KitchenRoom Options
Backsplash
Cabinet
Door
Island
Lighting
Pantry
Range Hood
Window
The Details
Black
White
The Channing at Lowing Woods
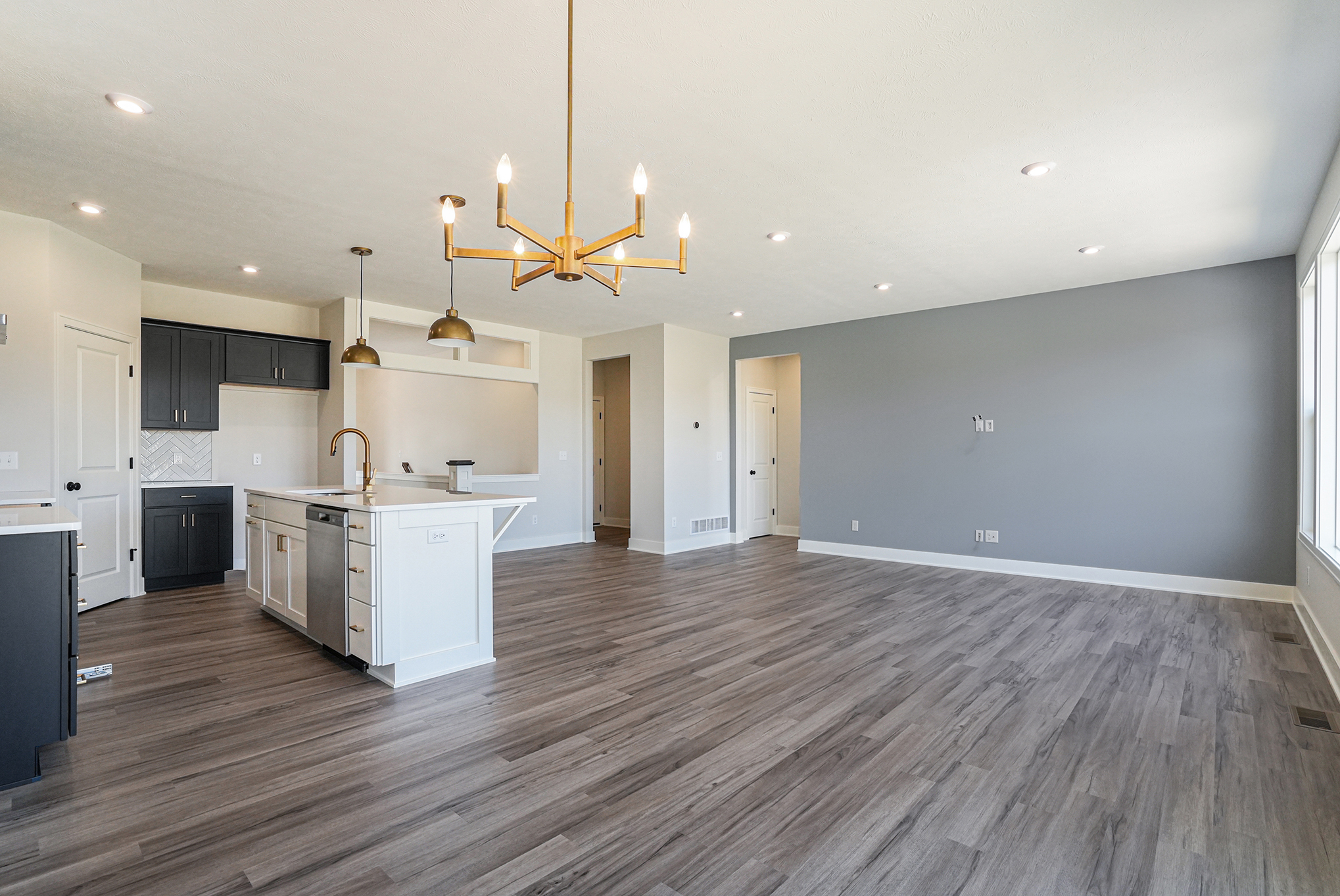
Floor Plan
ChanningRoom Type
KitchenRoom Options
Cabinet
Flooring
Island
Lighting
Wall Option
The Channing at Lowing Woods
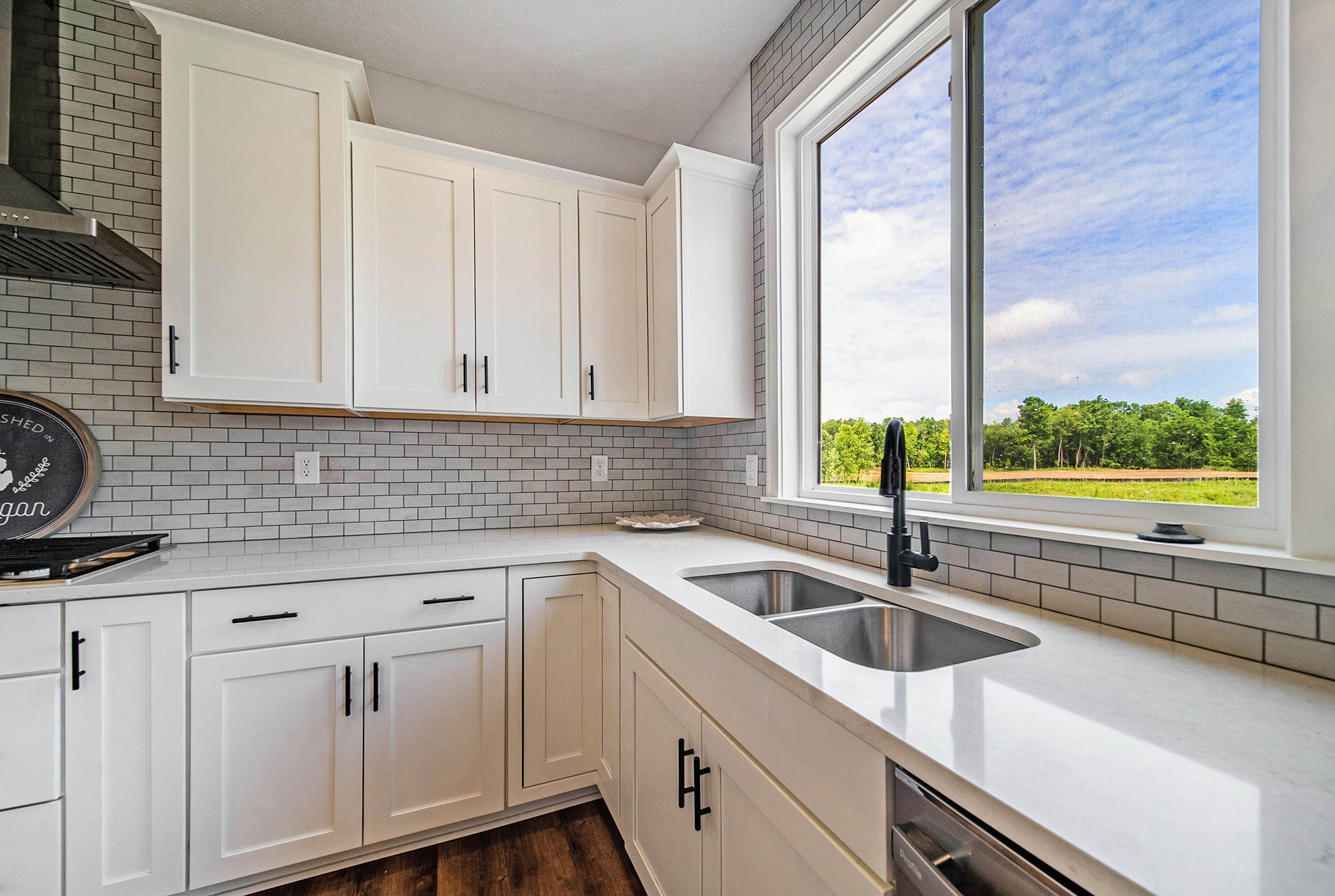
Floor Plan
SebastianRoom Type
KitchenRoom Options
Backsplash
Cabinet
Sink
Window
The Details
Grey
Tile
White
The Sebastian
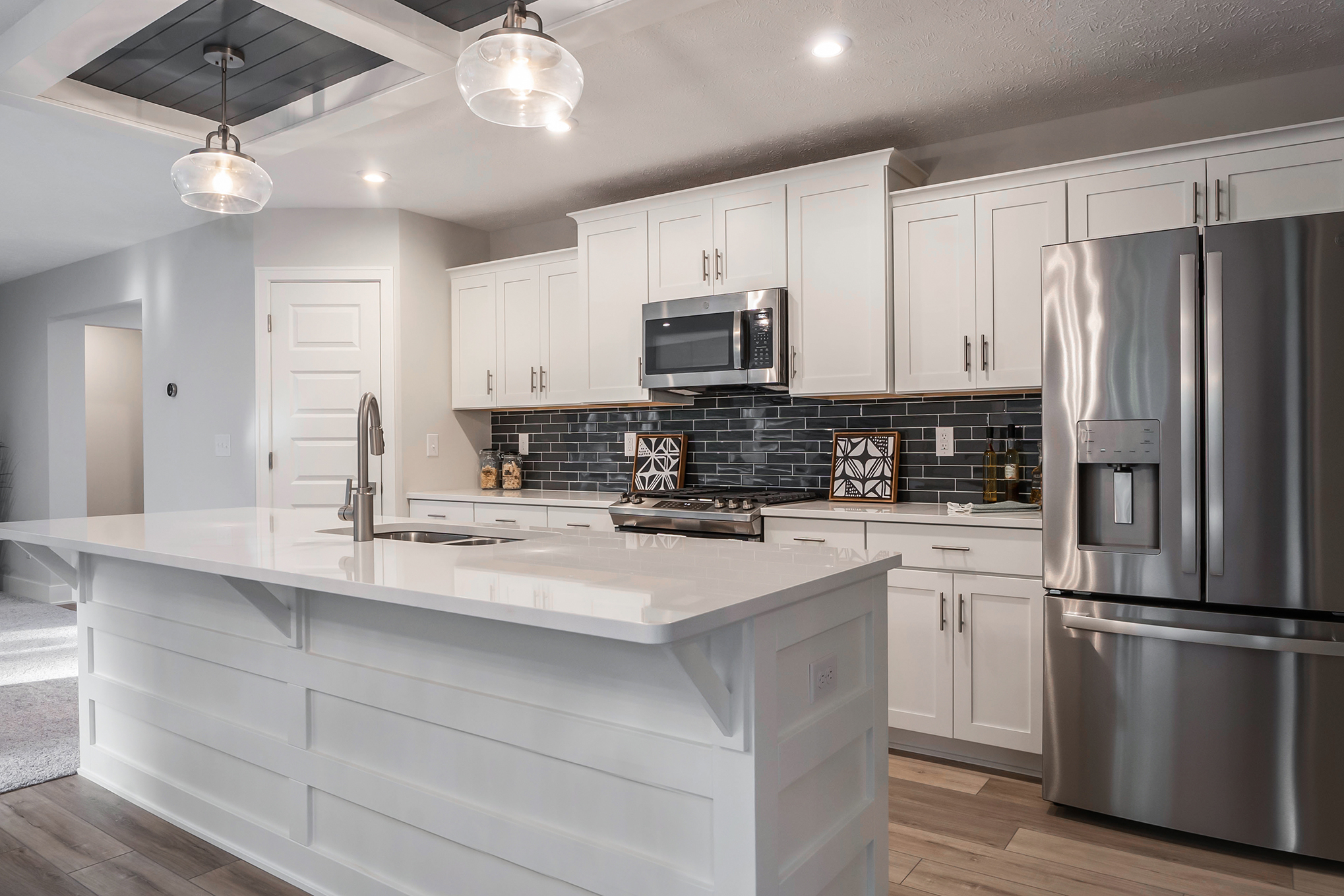
Floor Plan
TaylorRoom Type
KitchenRoom Options
Backsplash
Cabinet
Ceiling Option
Island
The Details
Accent Colors
Furnished
White
The Taylor at Shadow Glen
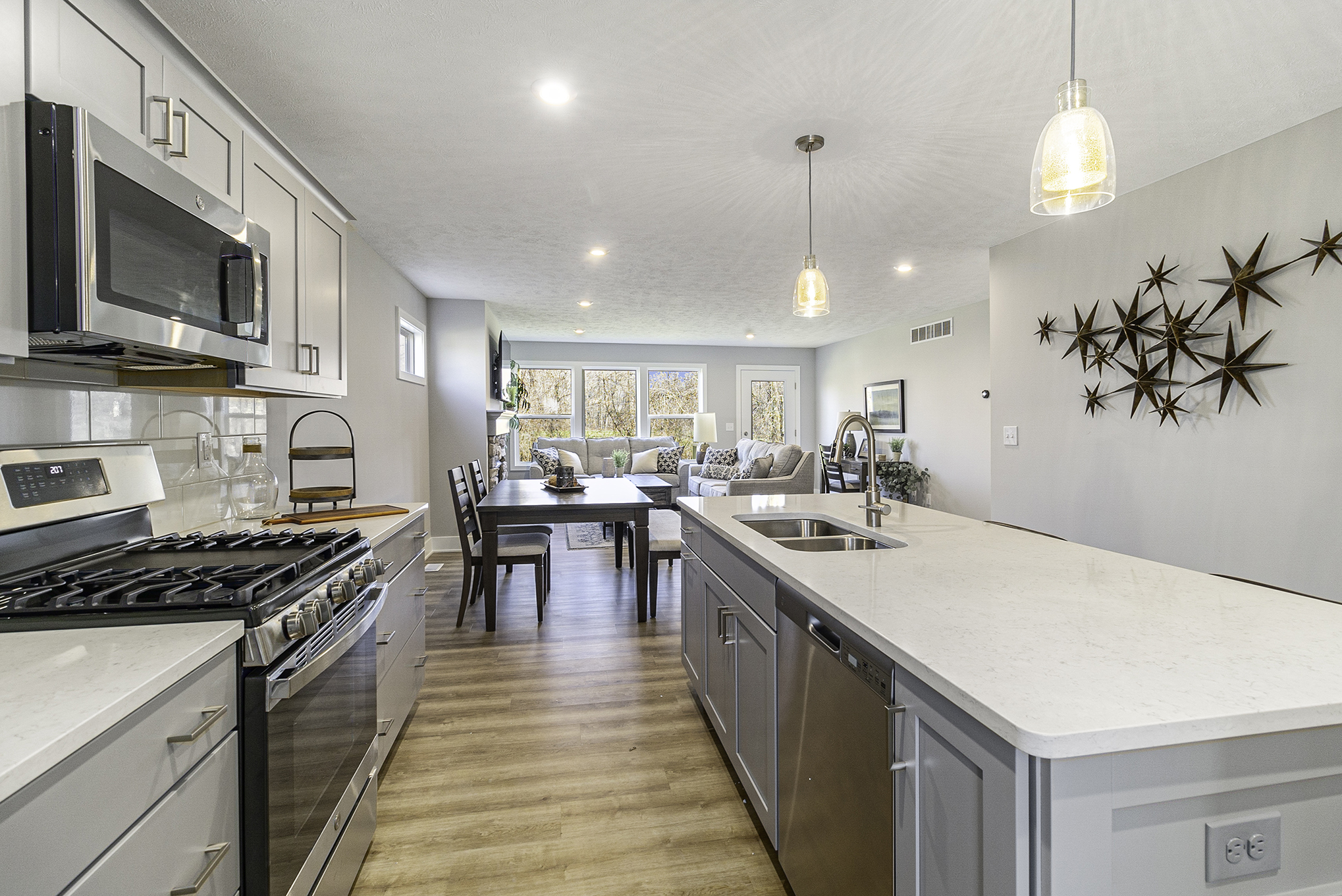
Floor Plan
IvyRoom Type
KitchenRoom Options
Cabinet
Island
Window
The Details
Furnished
Quartz
White
The Ivy at Shadow Glen

Floor Plan
IvyRoom Type
KitchenRoom Options
Cabinet
Flooring
Island
The Details
Furnished
Quartz
White
The Ivy at Shadow Glen
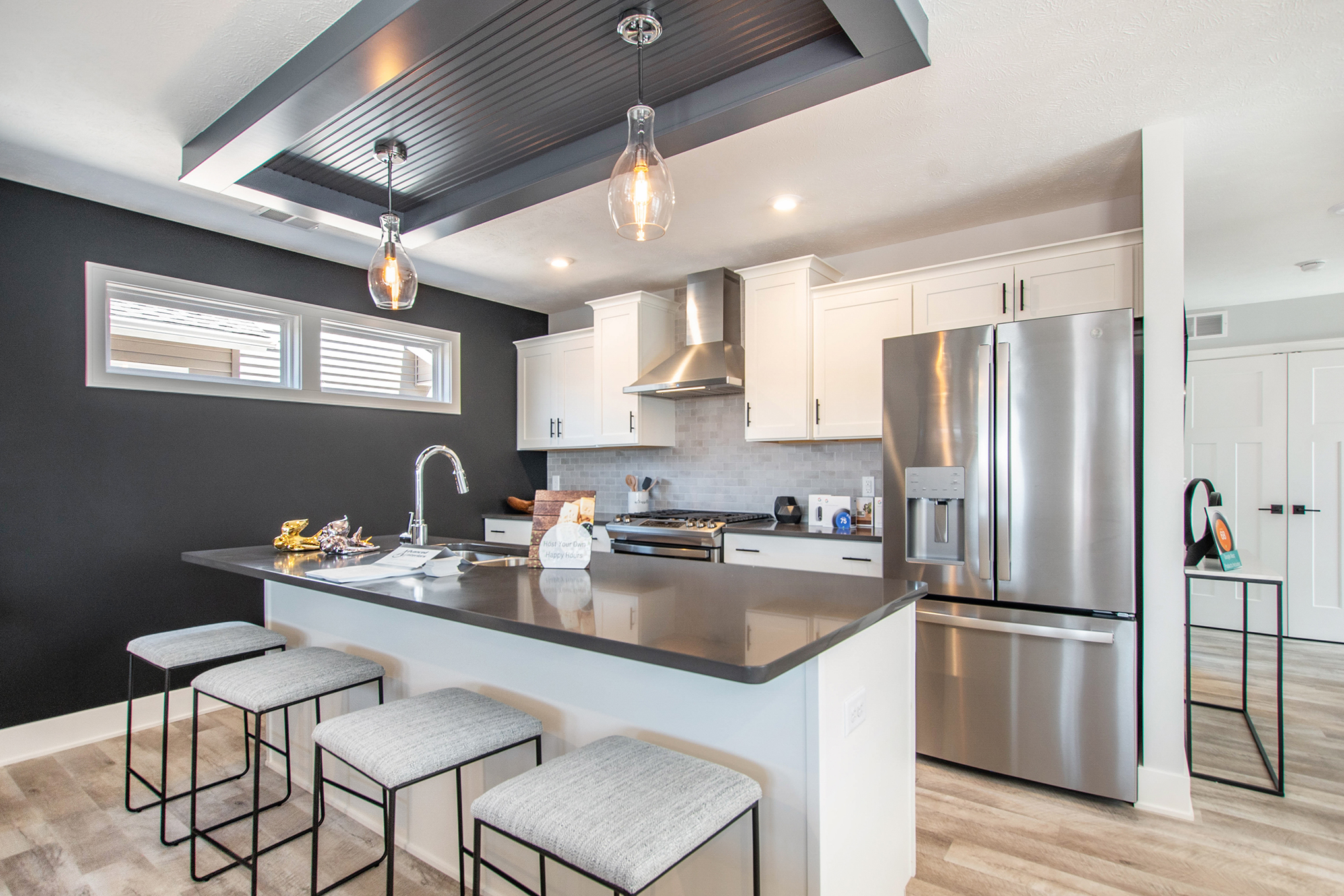
Floor Plan
VioletRoom Type
KitchenRoom Options
Cabinet
Ceiling Option
Door
Lighting
The Details
Dark Colors
Furnished
Grey
White
The Violet at Cooks Crossing

Floor Plan
GeorgetownRoom Type
KitchenRoom Options
Backsplash
Cabinet
Flooring
Island
Pantry
The Details
Black
Furnished
Grey
Silk (Cream)
White
Wood
The Georgetown at Saddlebrook

Floor Plan
GeorgetownRoom Type
KitchenRoom Options
Cabinet
Door
Flooring
Lighting
Pantry
The Details
Carpet
Furnished
Silk (Cream)
White
Wood
The Georgetown at Saddlebrook
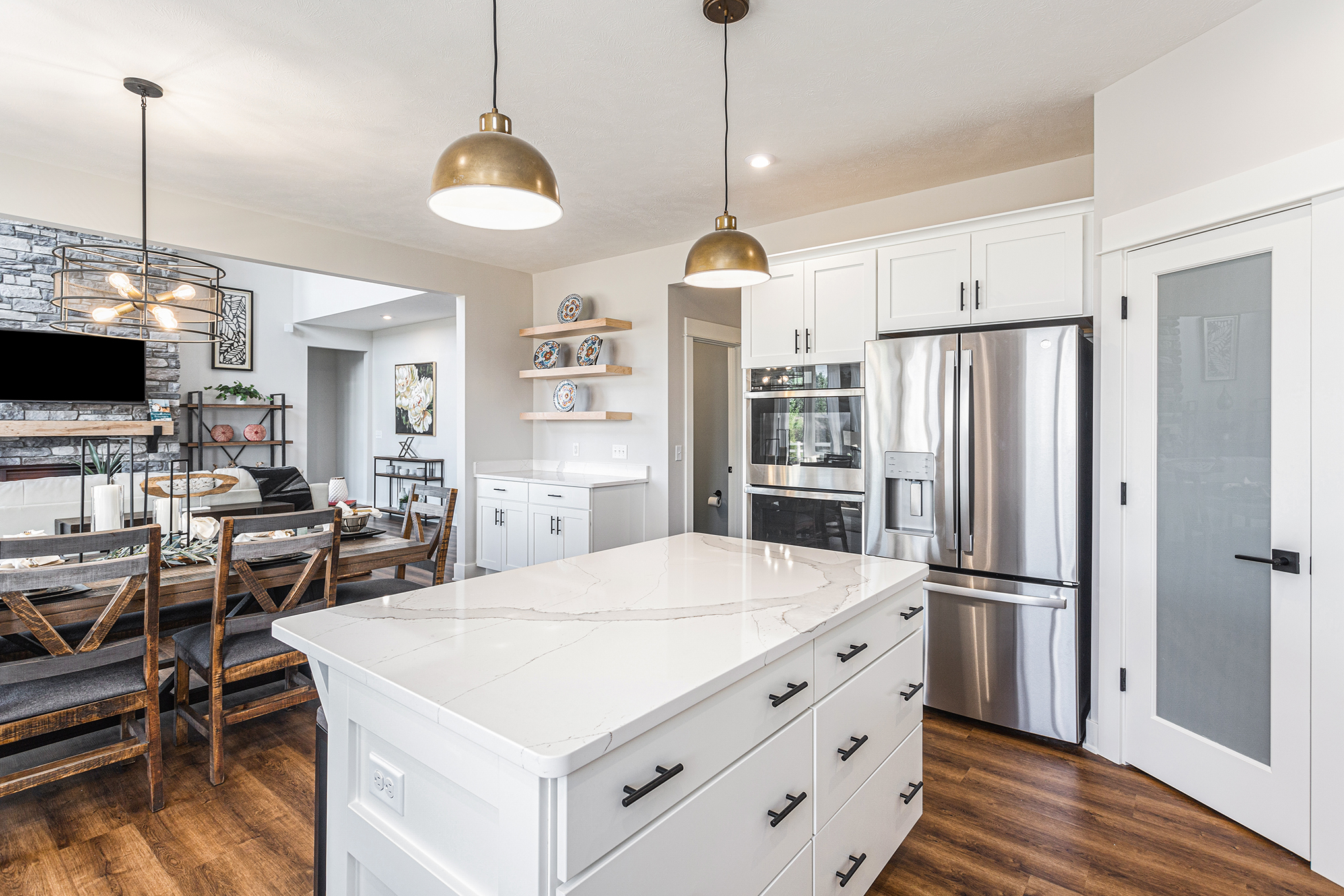
Floor Plan
SebastianRoom Type
KitchenRoom Options
Cabinet
Door
Flooring
Island
Landscaping
The Details
Brown
Furnished
Stainless Steel
White
Wood
Style
Bohemian
The Sebastian at Walnut Ridge

Floor Plan
SebastianRoom Type
KitchenRoom Options
Backsplash
Cabinet
Island
Lighting
Range Hood
Shelving
Window
The Details
Bronze
Furnished
Grey
Stainless Steel
White
Wood
Style
Bohemian
The Sebastian at Walnut Ridge
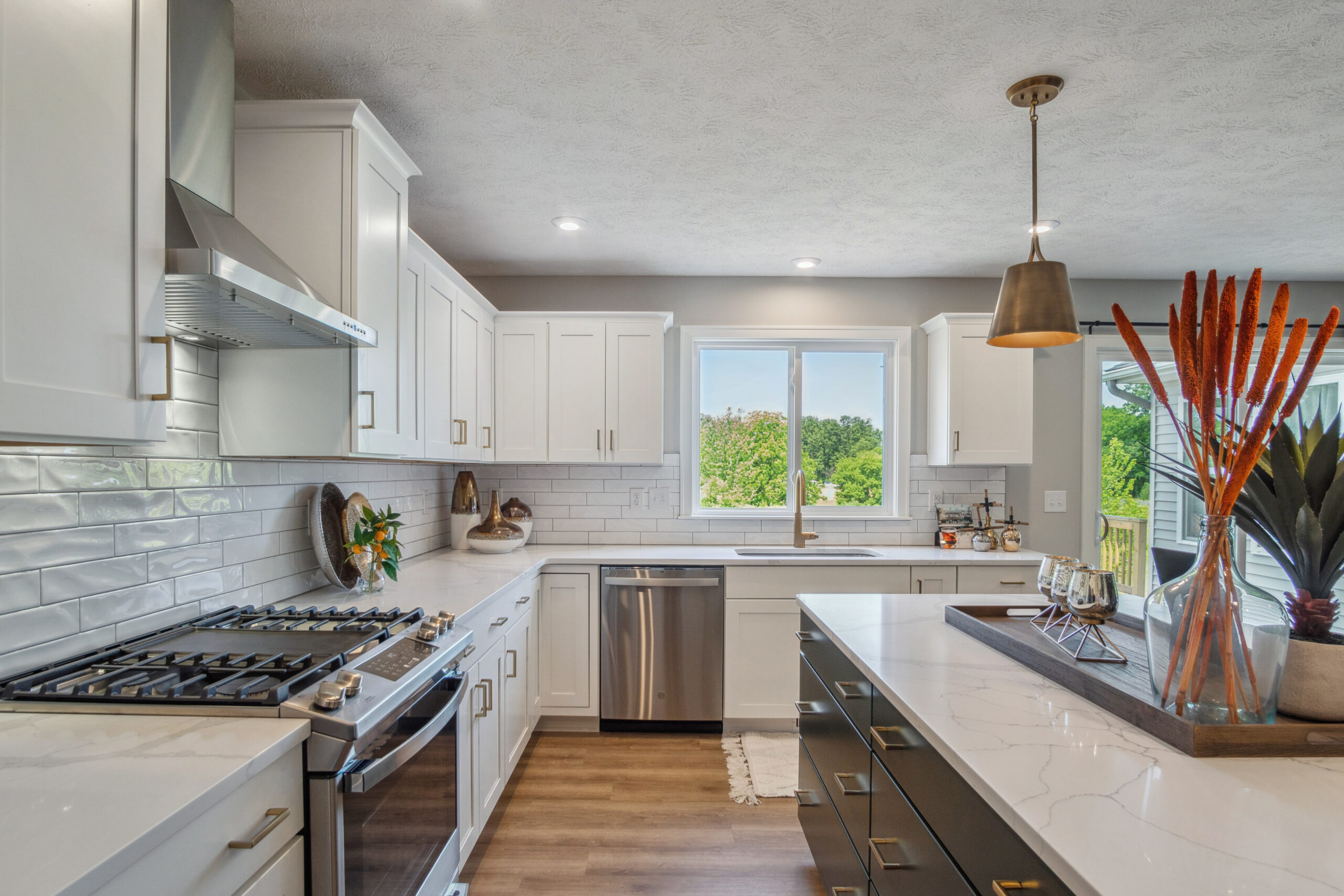
Floor Plan
PrestonRoom Type
KitchenRoom Options
Cabinet
Faucet
Island
Lighting
Range Hood
Sink
Window
The Details
Bronze
Dark Colors
Furnished
Grey
Light Colors
Stainless Steel
Style
Bohemian
The Preston at Thomas Farms

Floor Plan
PrestonRoom Type
KitchenRoom Options
Backsplash
Cabinet
Faucet
Flooring
Island
Sink
The Details
Accent Colors
Bronze
Furnished
Light Colors
Quartz
Stainless Steel
Wood
Style
Bohemian
The Preston at Thomas Farms

Floor Plan
WillowRoom Type
KitchenRoom Options
Backsplash
Cabinet
Island
Lighting
Pantry
Sink
The Details
Grey
Stone
White
Style
Contemporary
The Willow at Preservation Lakes

Floor Plan
WillowRoom Type
KitchenRoom Options
Backsplash
Cabinet
Flooring
Island
Lighting
The Details
Furnished
Grey
Stainless Steel
White
Style
Contemporary
The Willow at Preservation Lakes

Floor Plan
WillowRoom Type
KitchenRoom Options
Backsplash
Cabinet
Counter
Faucet
Island
Sink
The Details
Accent Colors
Furnished
Grey
Stainless Steel
White
Style
Contemporary
The Willow at Preservation Lakes
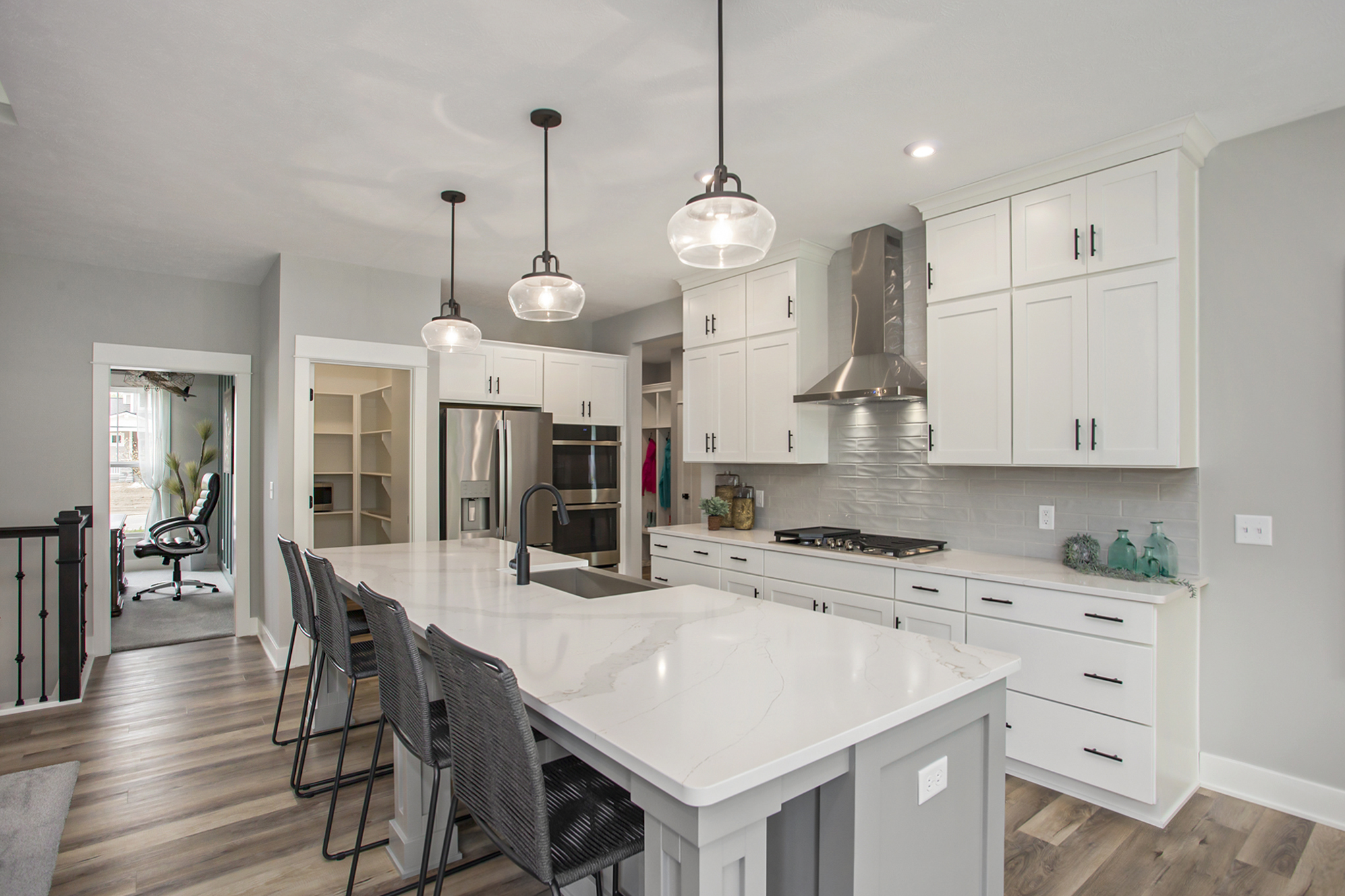
Floor Plan
MaxwellRoom Type
KitchenRoom Options
Backsplash
Cabinet
Island
Lighting
Sink
The Details
Black
Grey
Quartz
White
White Kitten (Cool White)
The Maxwell

Floor Plan
MaxwellRoom Type
KitchenRoom Options
Cabinet
Ceiling Option
Island
Lighting
Sink
Window
The Details
Black
Quartz
Wainscot
White
White Kitten (Cool White)
The Maxwell
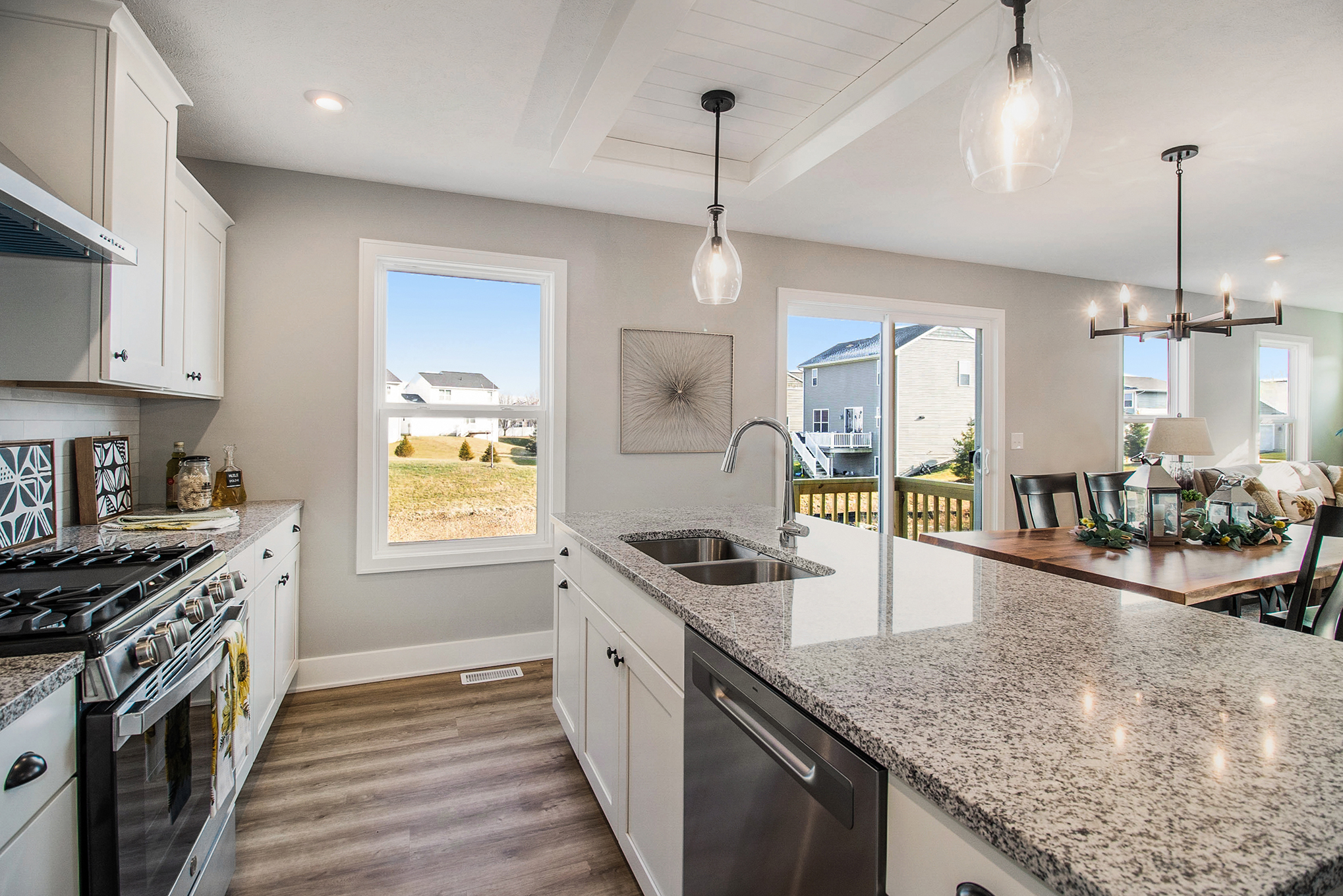
Floor Plan
RowenRoom Type
KitchenRoom Options
Cabinet
Ceiling Option
Counter
Lighting
Window
The Details
Granite
Grey
White
Style
Contemporary
The Rowen at Village Place

Floor Plan
RowenRoom Type
KitchenRoom Options
Cabinet
Counter
Faucet
Lighting
Range Hood
Sink
The Details
Grey
Tile
White
The Rowen at Village Place

Floor Plan
RowenRoom Type
KitchenRoom Options
Cabinet
Ceiling Option
Door
Island
Lighting
Window
The Details
White
The Rowen at Village Place

Floor Plan
JamestownRoom Type
KitchenRoom Options
Built-In
Cabinet
Counter
Faucet
Fireplace
Flooring
Island
Kitchenette
Lighting
Organization
Shelving
Sink
Window
The Details
Bronze
Furnished
Laminate
Light Colors
Minimalist
White
White Kitten (Cool White)
Style
Traditional
The Jamestown
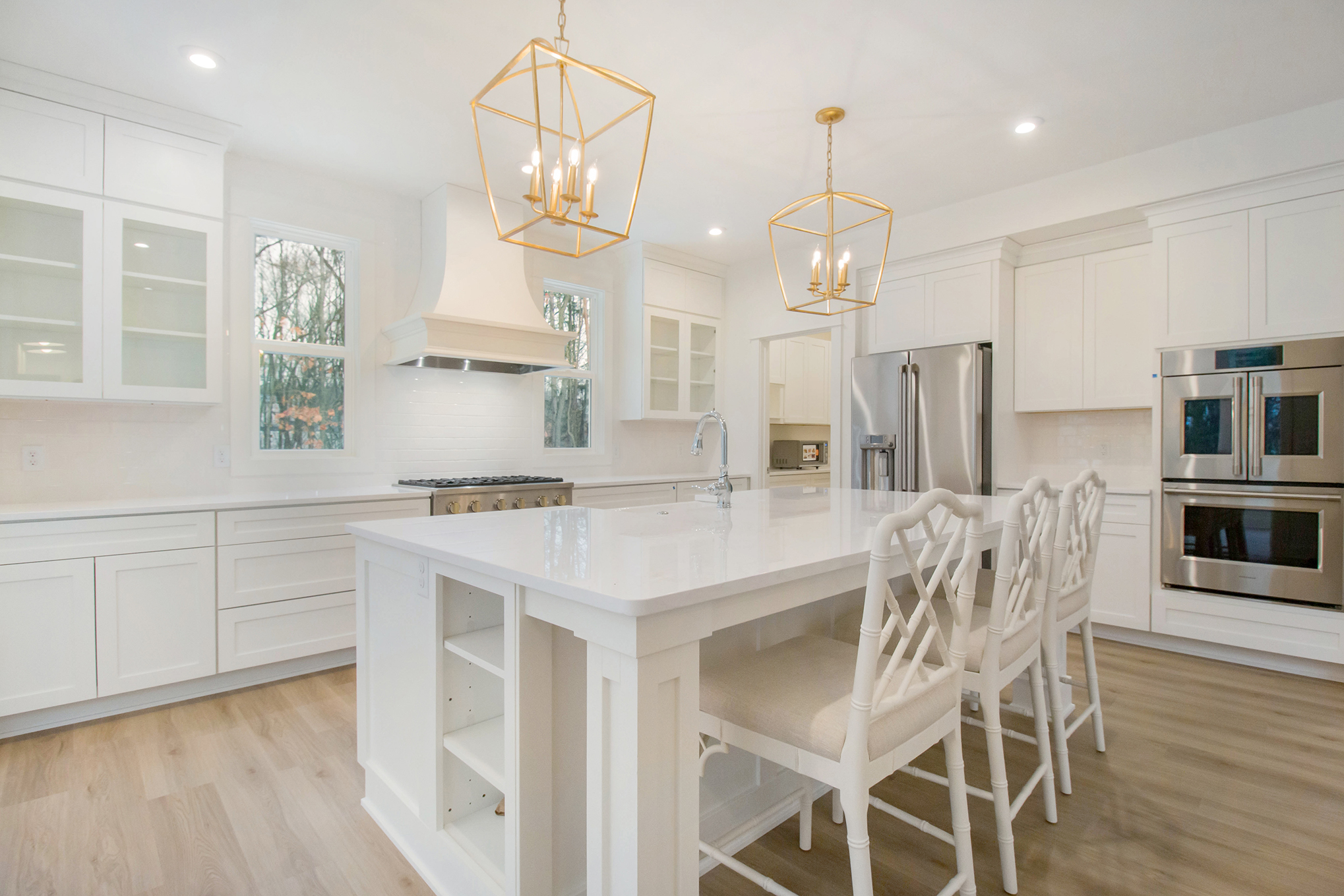
Floor Plan
JamestownRoom Type
KitchenRoom Options
Cabinet
Faucet
Flooring
Island
Lighting
Pantry
Sink
Trim
Window
The Details
Bronze
Cottage
Furnished
Laminate
Quartz
Stainless Steel
White
Wood
Style
Traditional
The Jamestown
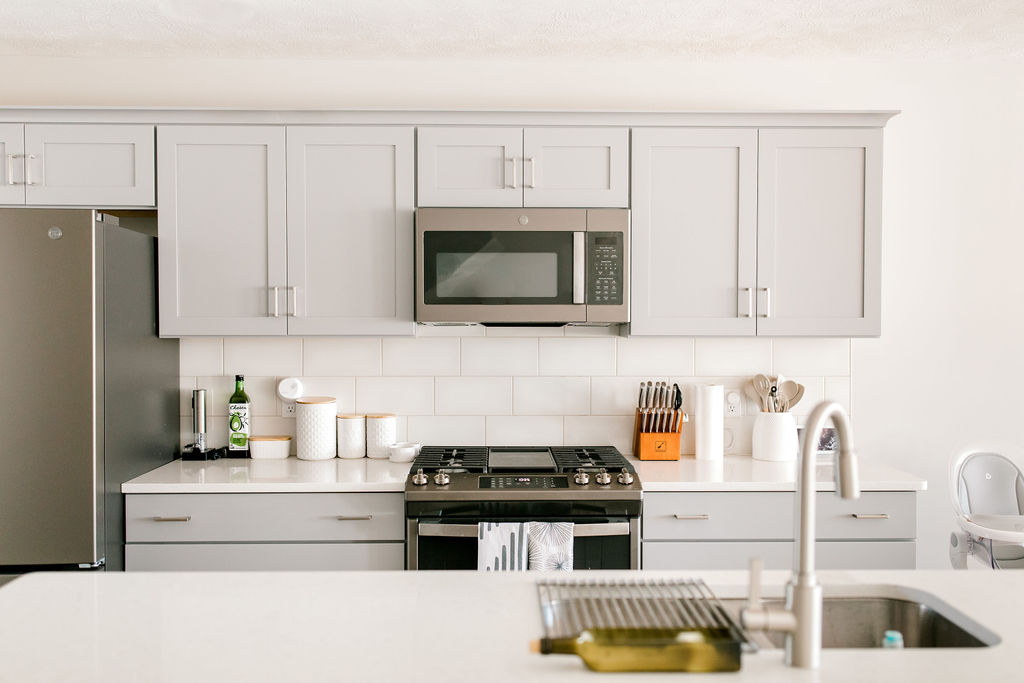
Floor Plan
IvyRoom Type
KitchenRoom Options
Backsplash
Cabinet
The Details
Brushed Nickel
Furnished
Grey
Light Colors
Quartz
Stainless Steel
White
Style
Mid-Century Modern
The Ivy by Maddy
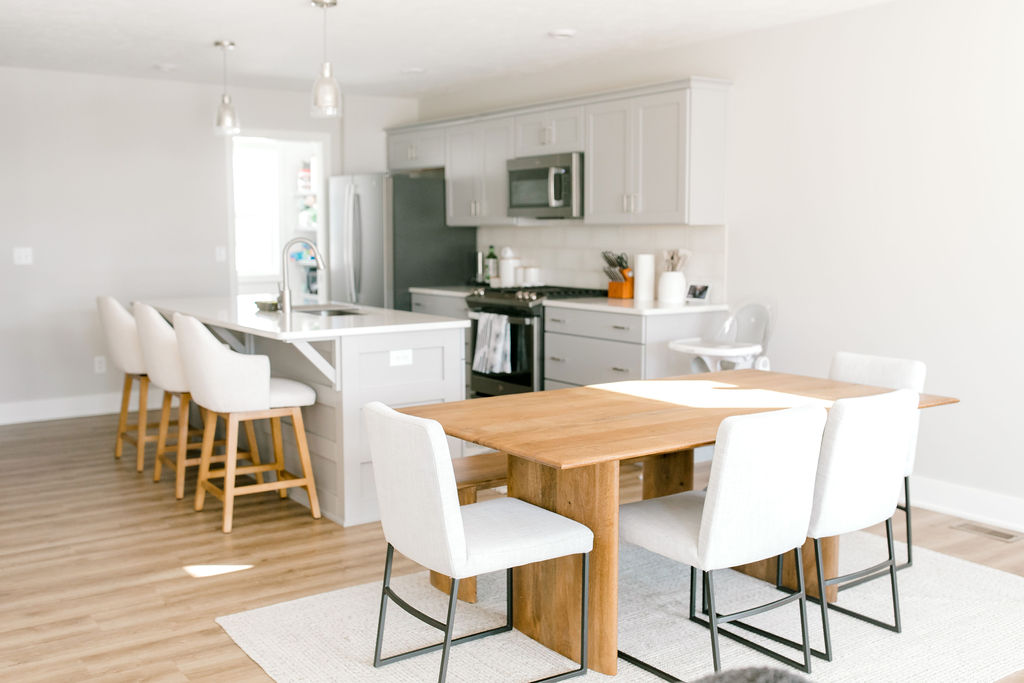
Floor Plan
IvyRoom Type
KitchenRoom Options
Cabinet
Island
Trim
The Details
Furnished
Grey
Style
Mid-Century Modern
The Ivy by Maddy
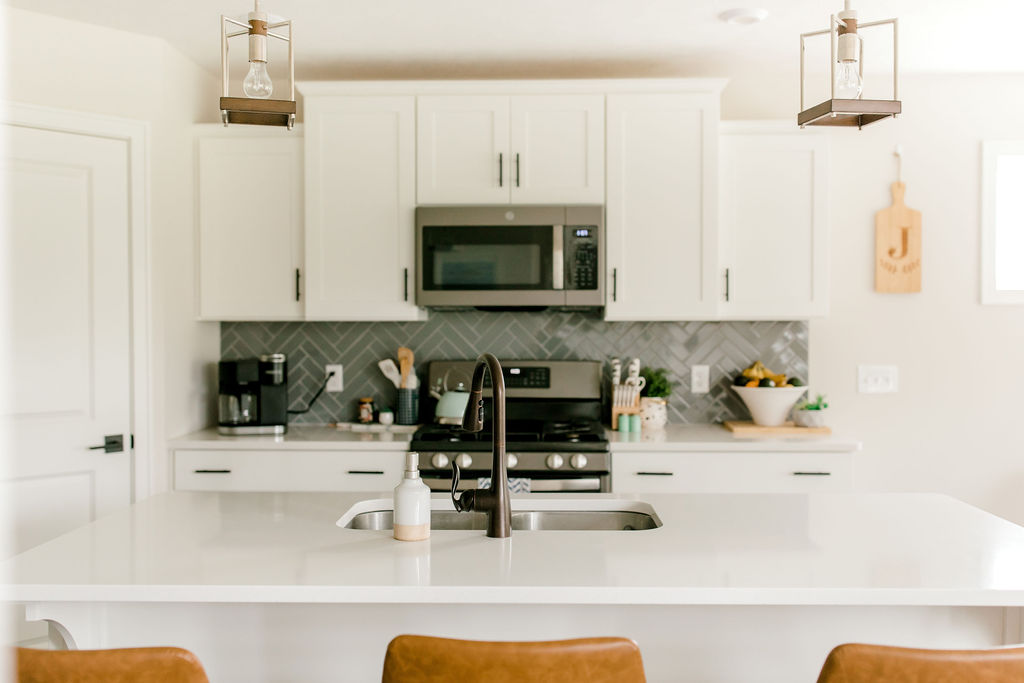
Floor Plan
MayfairRoom Type
KitchenRoom Options
Backsplash
Cabinet
Counter
Island
Lighting
Style
Bohemian
Mayfair Kitchen
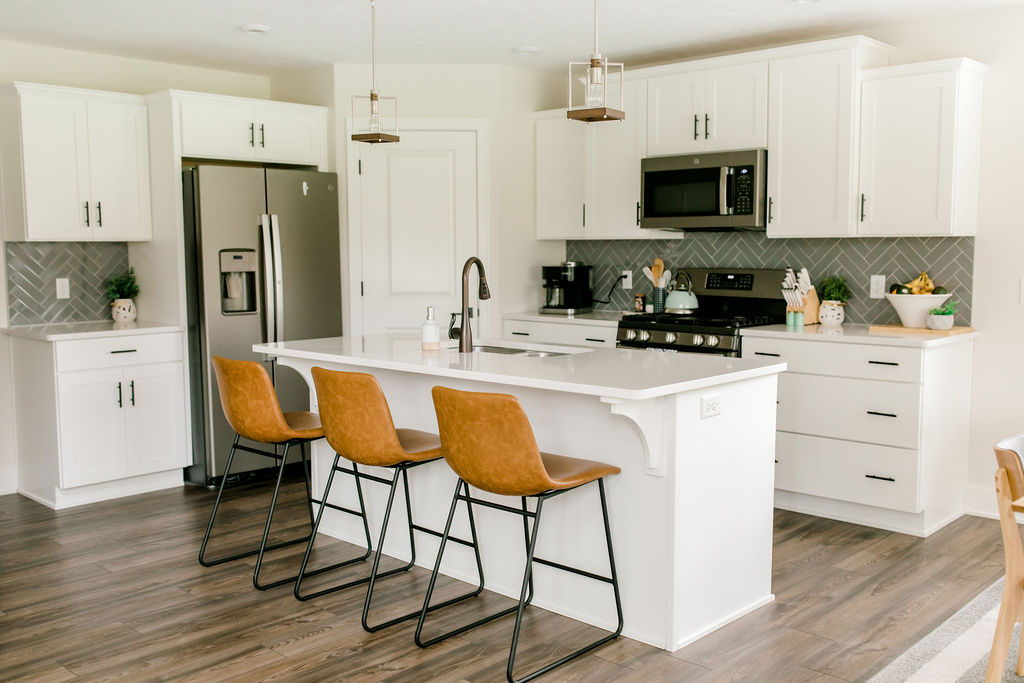
Floor Plan
MayfairRoom Type
KitchenRoom Options
Backsplash
Cabinet
Counter
Island
Lighting
The Details
Quartz
Style
Bohemian
Mayfair Kitchen
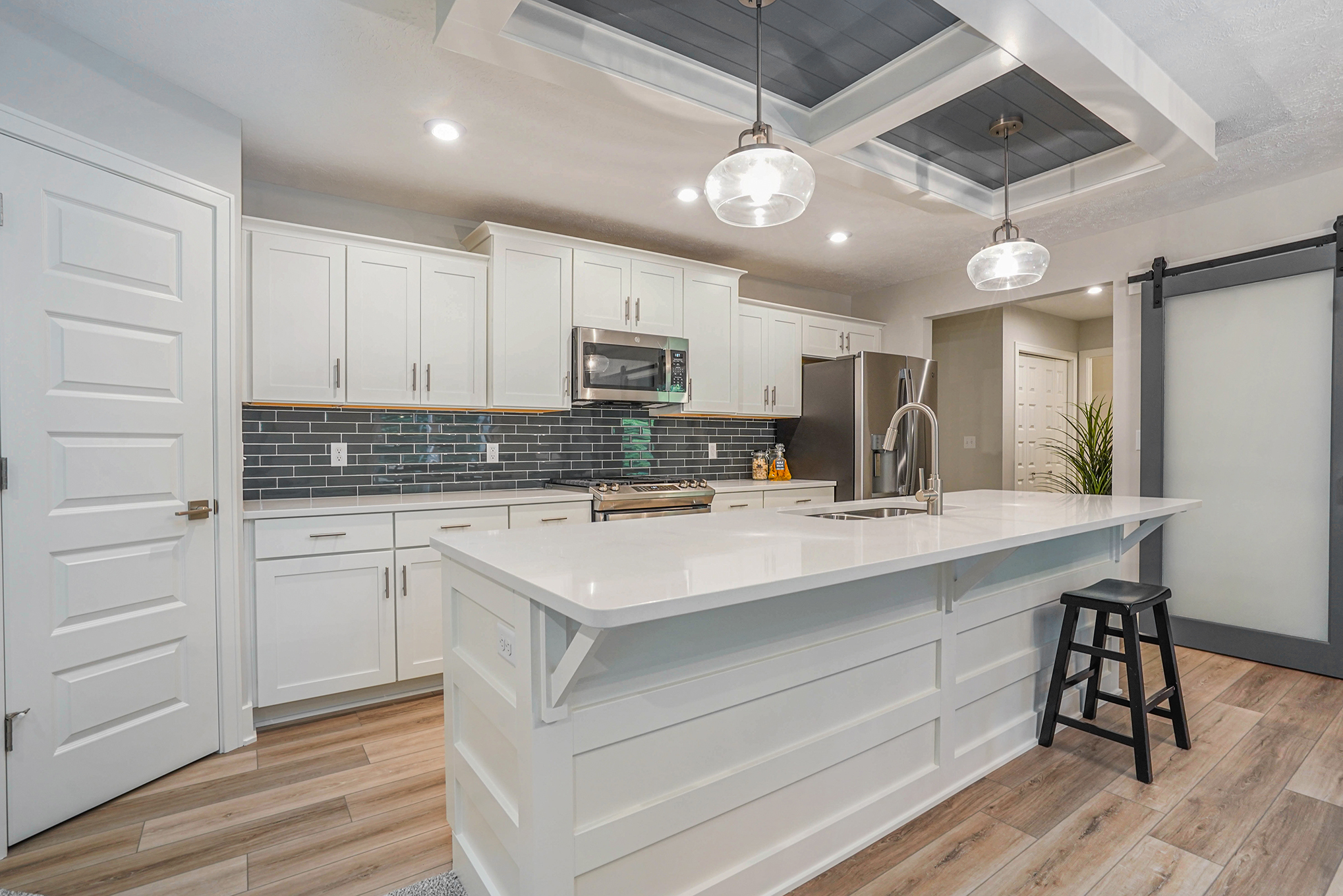
Floor Plan
TaylorRoom Type
KitchenRoom Options
Backsplash
Cabinet
Door
Faucet
Lighting
Pantry
Trim
The Details
Cottage
Granite
Laminate
Wainscot
White
Wood
Taylor Kitchen

Floor Plan
BirkshireRoom Type
KitchenRoom Options
Built-In
Cabinet
Counter
Faucet
Pantry
Shelving
The Details
Brushed Nickel
Dark Colors
Granite
White
Birkshire Kitchen
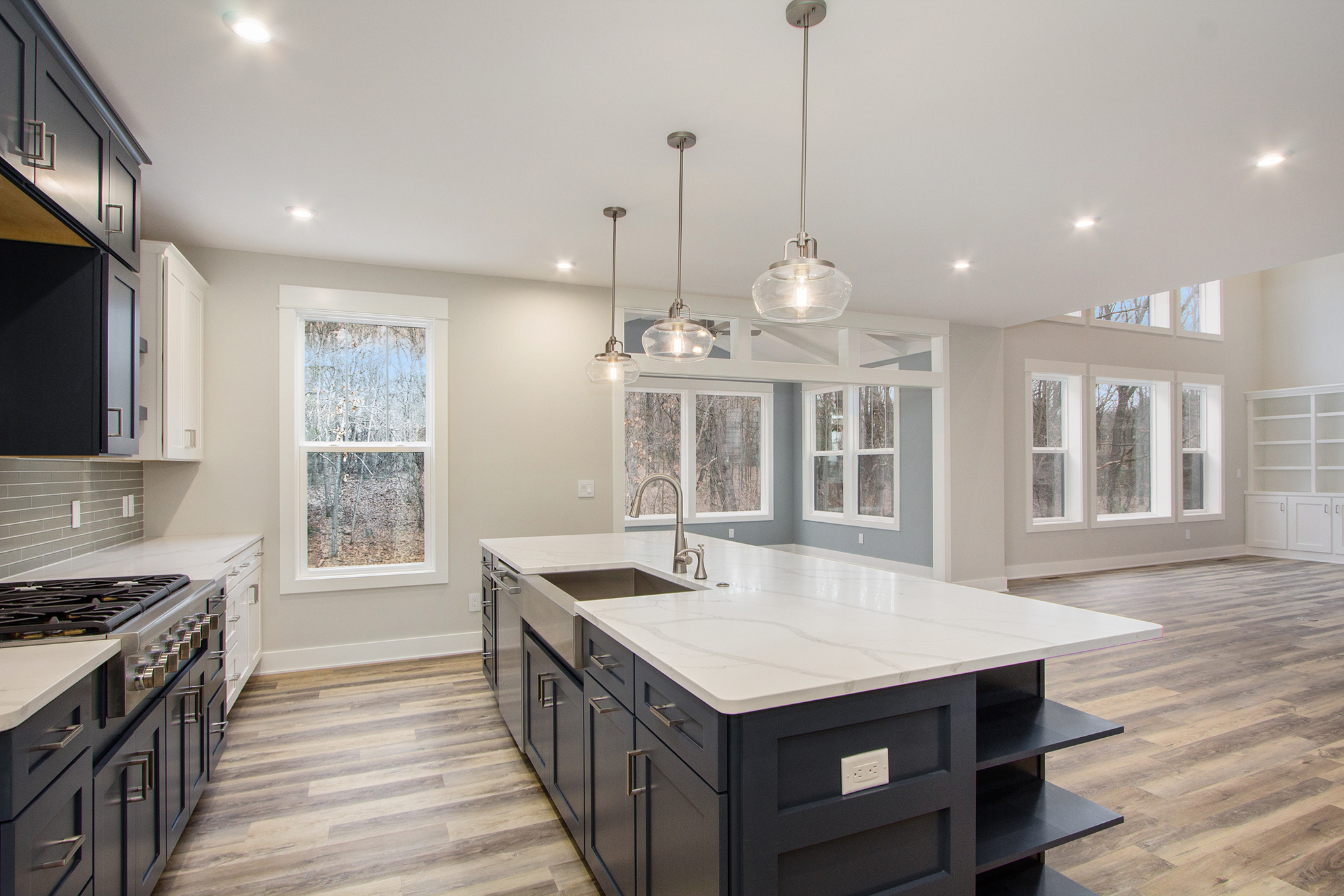
Floor Plan
BirkshireRoom Type
KitchenRoom Options
Backsplash
Cabinet
Counter
Faucet
Flooring
Island
Lighting
Shelving
Sink
Window
The Details
Black
Brushed Nickel
Granite
White
Wood
Birkshire Kitchen
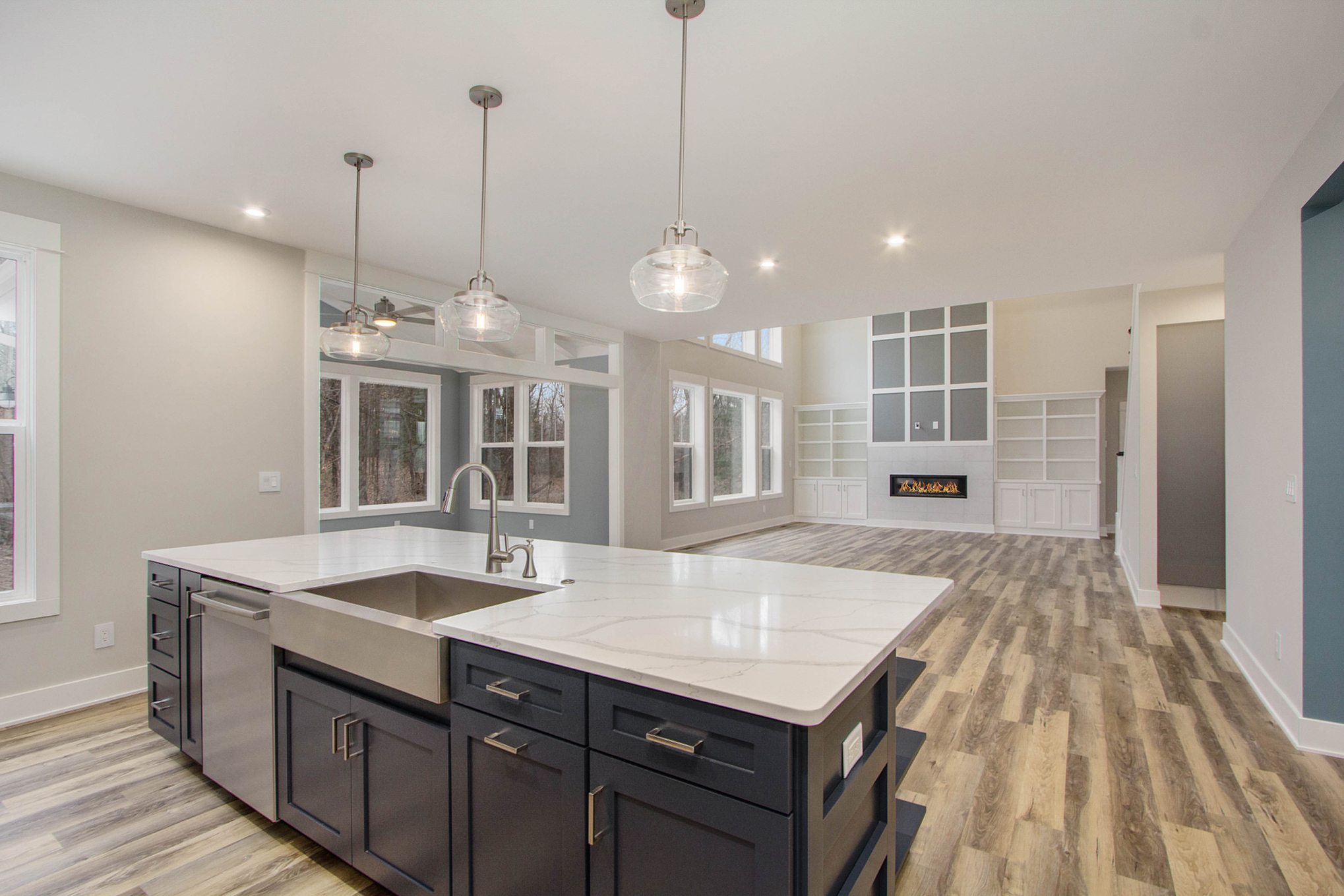
Floor Plan
BirkshireRoom Type
KitchenRoom Options
Cabinet
Counter
Faucet
Flooring
Lighting
Sink
Window
The Details
Black
Granite
Single
White
Wood
Birkshire Kitchen
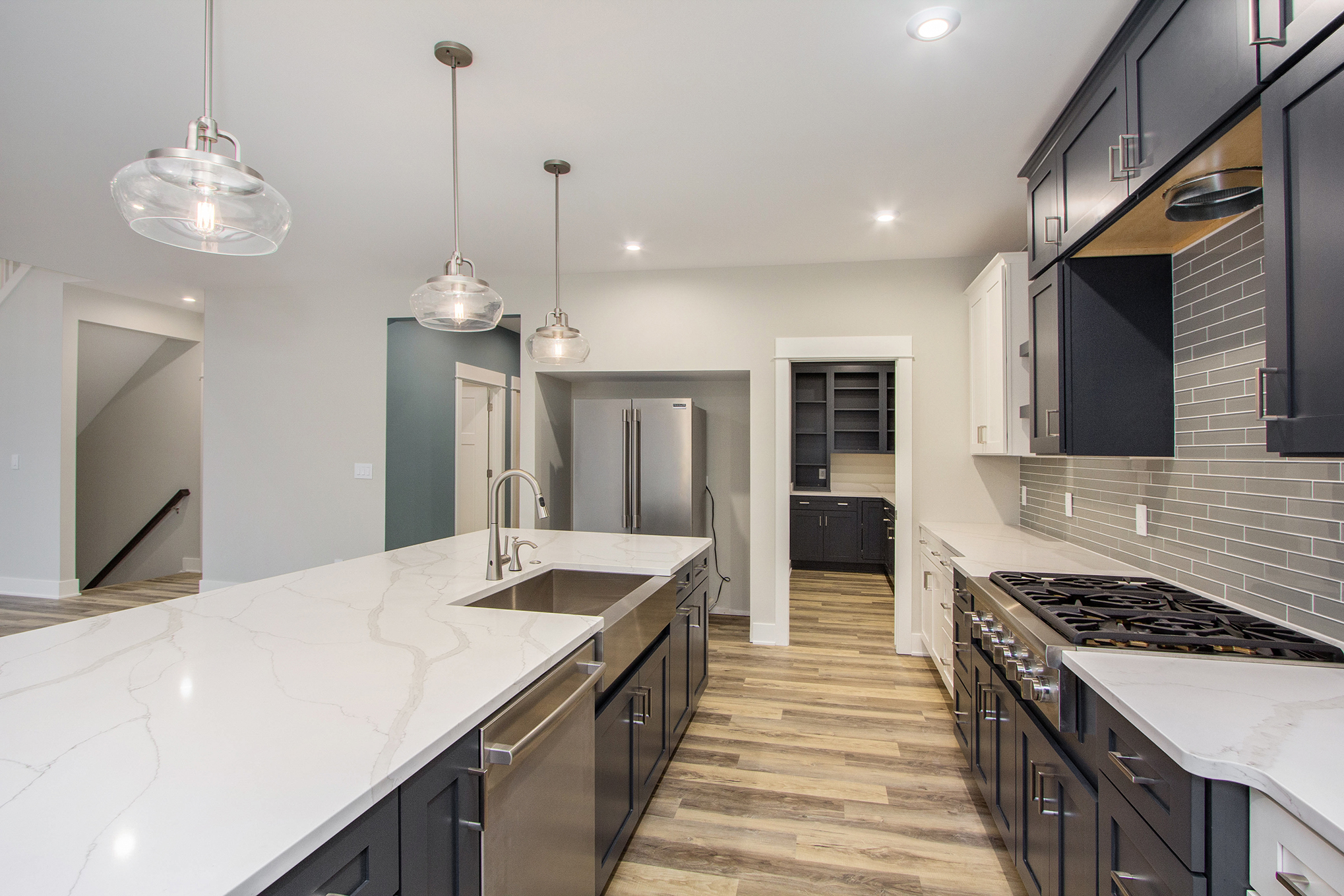
Floor Plan
BirkshireRoom Type
KitchenRoom Options
Backsplash
Cabinet
Counter
Faucet
Flooring
Island
Lighting
Pantry
Sink
The Details
Black
Brushed Nickel
Granite
Grey
White
Wood
Birkshire Kitchen
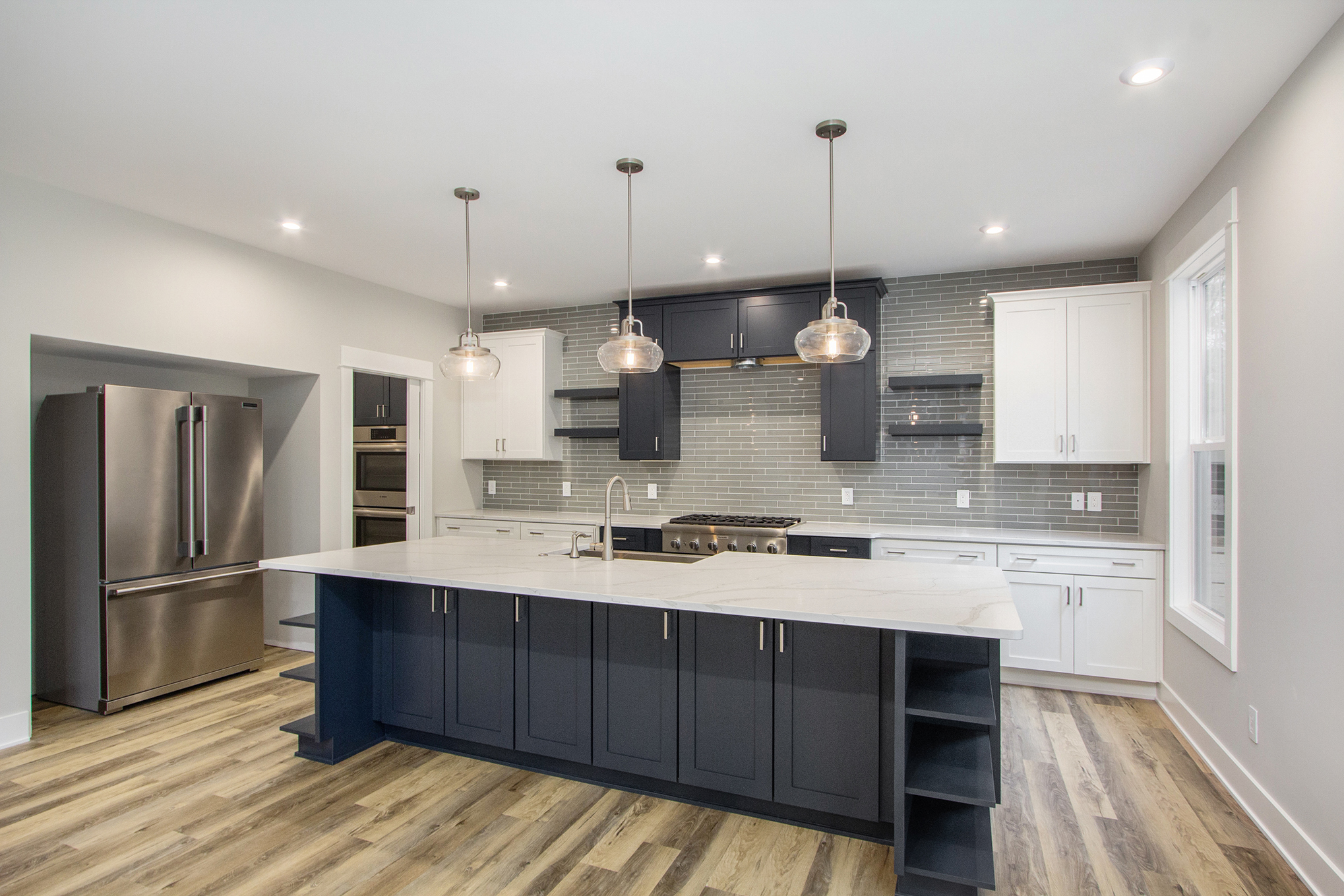
Floor Plan
BirkshireRoom Type
KitchenRoom Options
Backsplash
Cabinet
Faucet
Flooring
Island
Lighting
Pantry
Shelving
Wall Option
Window
The Details
Brushed Nickel
Granite
Grey
Single
White
Wood
Birkshire Kitchen
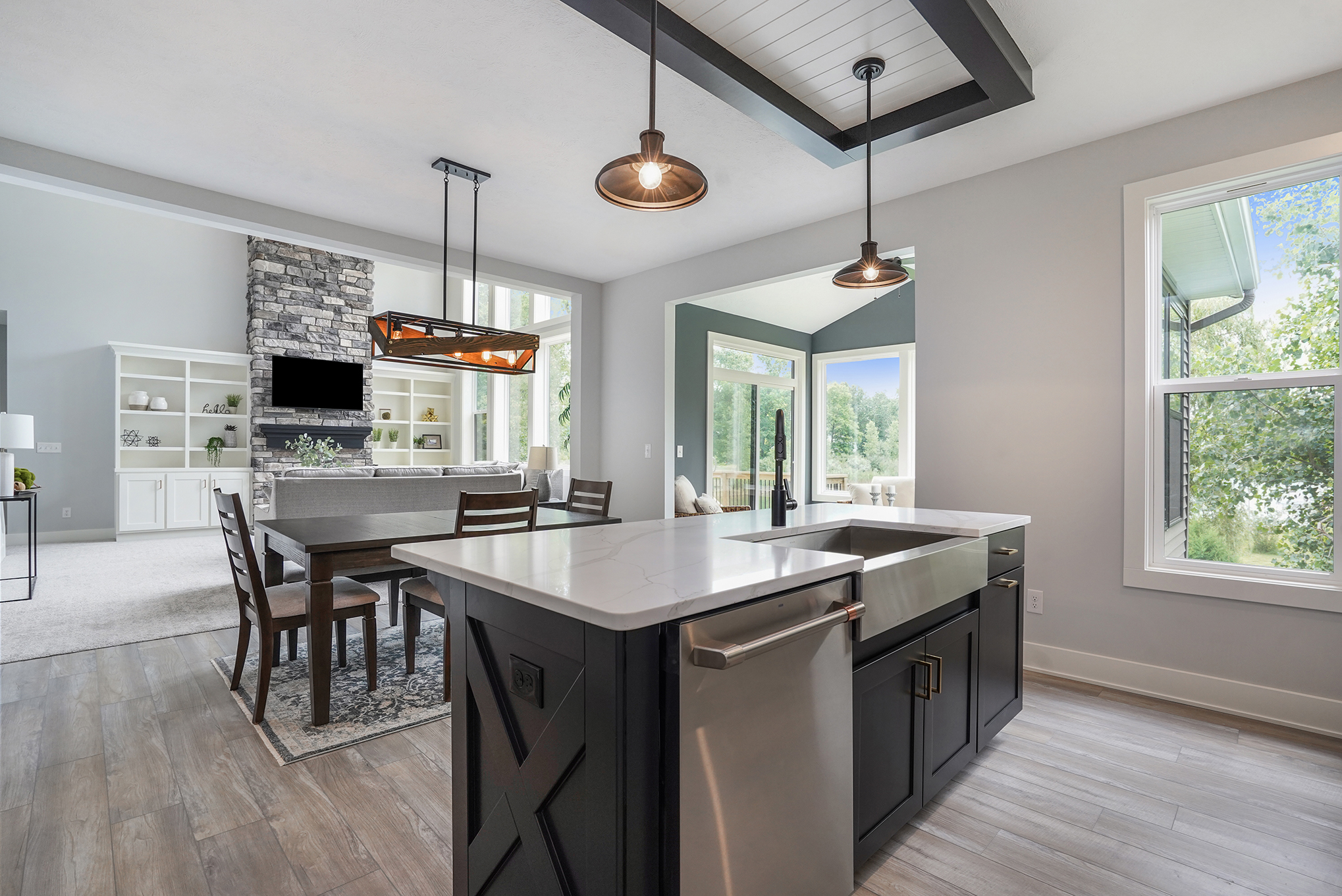
Floor Plan
HearthsideRoom Type
KitchenRoom Options
Cabinet
Ceiling Option
Flooring
Island
Lighting
Sink
Trim
Window
The Details
Black
Furnished
Granite
Single
Wainscot
White
Wood
Hearthside Kitchen
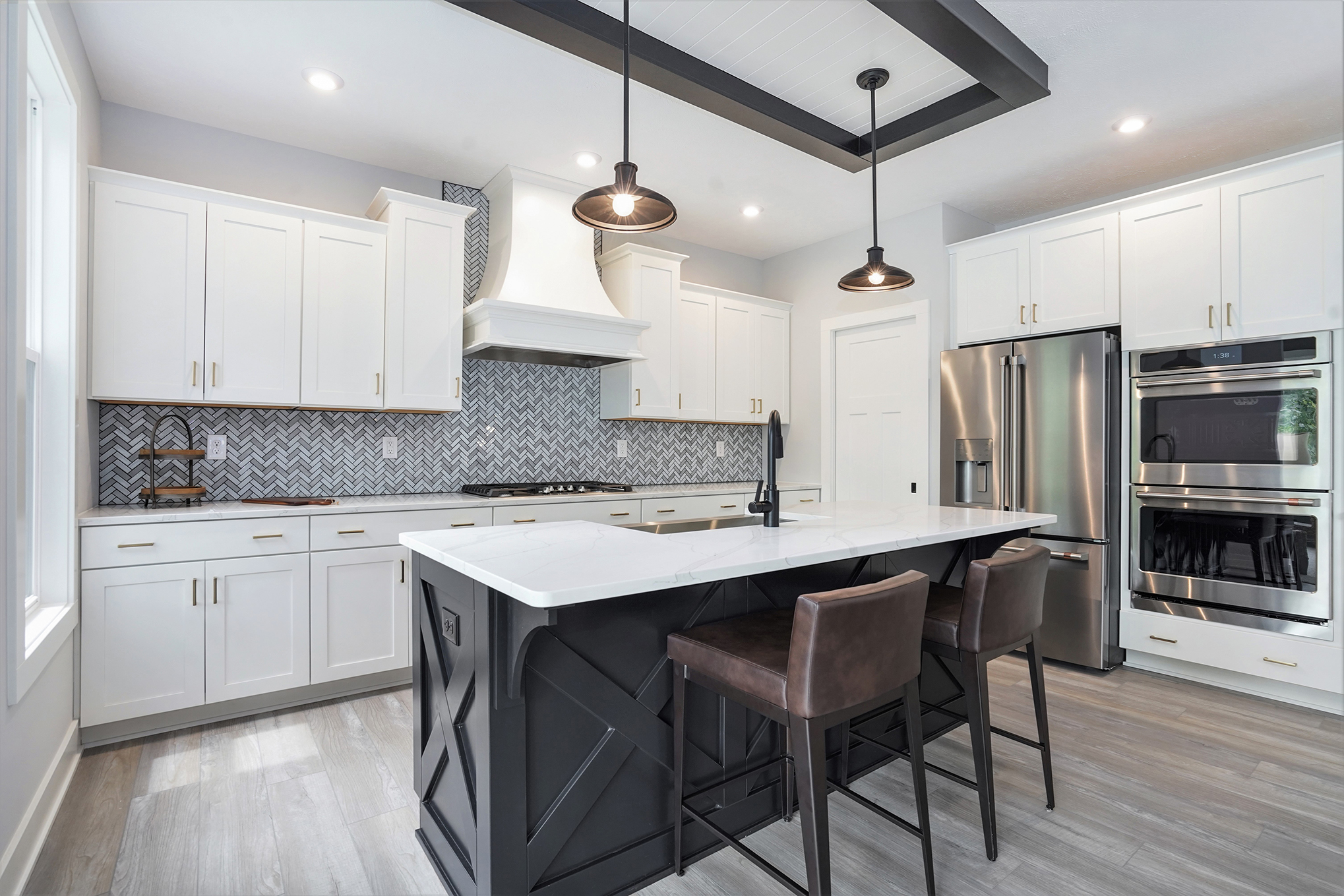
Floor Plan
HearthsideRoom Type
KitchenRoom Options
Backsplash
Cabinet
Ceiling Option
Counter
Door
Faucet
Flooring
Island
Lighting
Pantry
Sink
Trim
Wall Option
Window
The Details
Black
Furnished
Granite
Single
Wainscot
White
Wood
Hearthside Kitchen
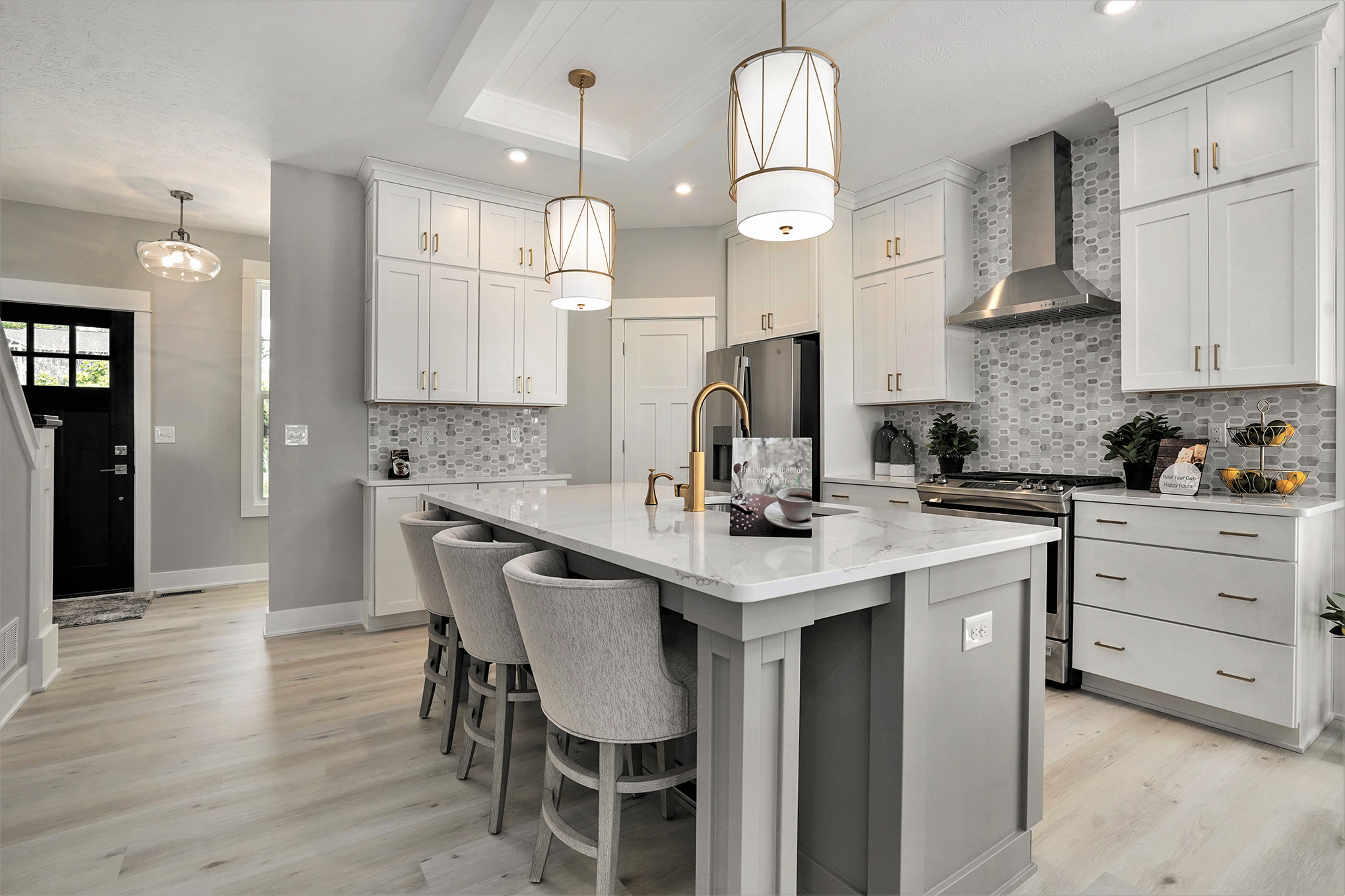
Floor Plan
ManisteeRoom Type
KitchenRoom Options
Backsplash
Cabinet
Ceiling Option
Counter
Door
Island
Lighting
Pantry
Sink
Trim
The Details
Bronze
Contemporary
Cottage
Furnished
Granite
Grey
Light Colors
White
Wood
Manistee Kitchen

Floor Plan
ManisteeRoom Type
KitchenRoom Options
Backsplash
Cabinet
Ceiling Option
Counter
Door
Island
Lighting
Sink
Window
The Details
Contemporary
Furnished
Granite
Grey
White
Wood
Manistee Kitchen
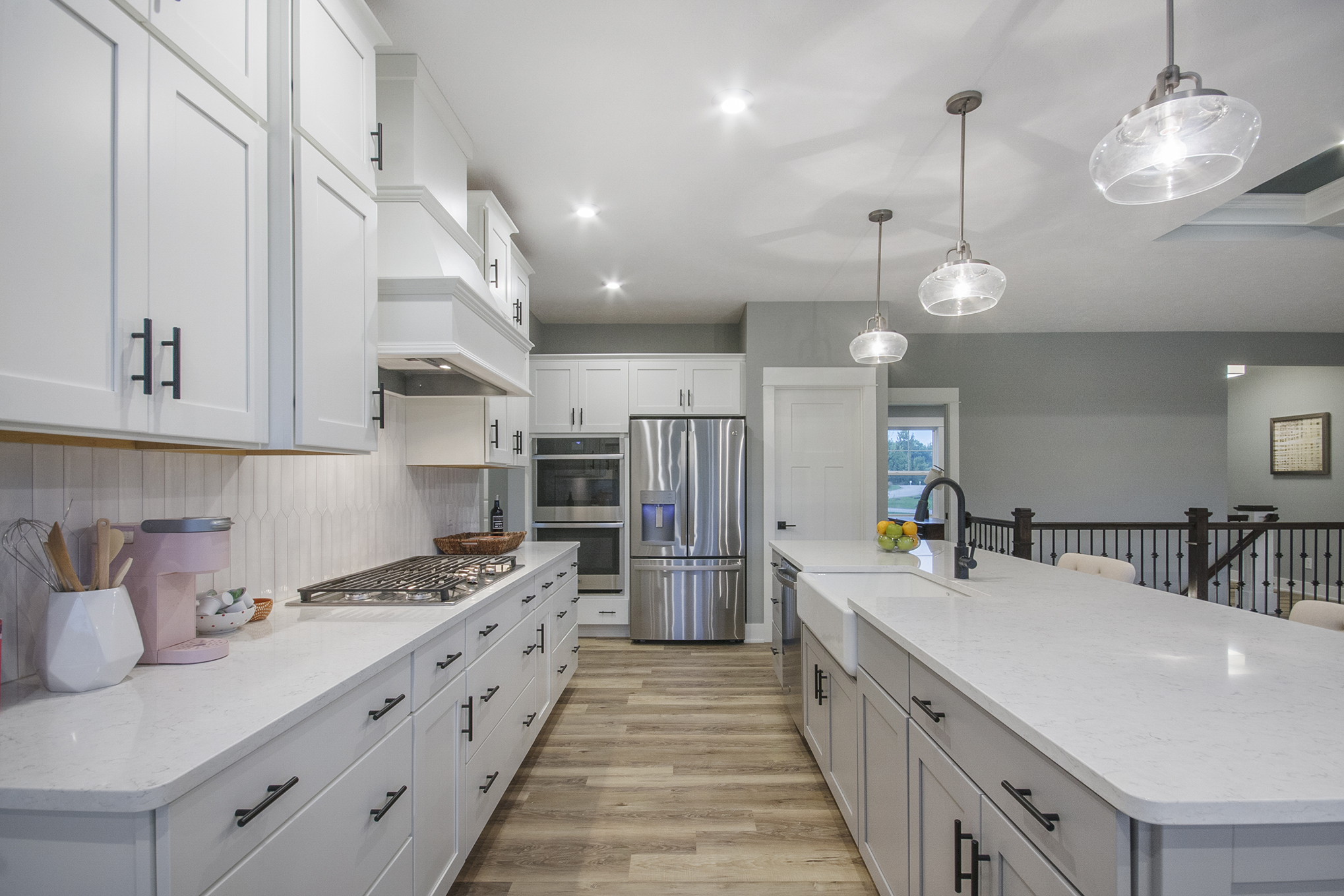
Floor Plan
MaxwellRoom Type
KitchenRoom Options
Cabinet
Ceiling Option
Door
Faucet
Flooring
Island
Lighting
Pantry
Range Hood
Sink
Trim
Window
The Details
Accent Colors
Furnished
Granite
Grey
Light Colors
Painted
Stone
White
Wood
Maxwell Kitchen
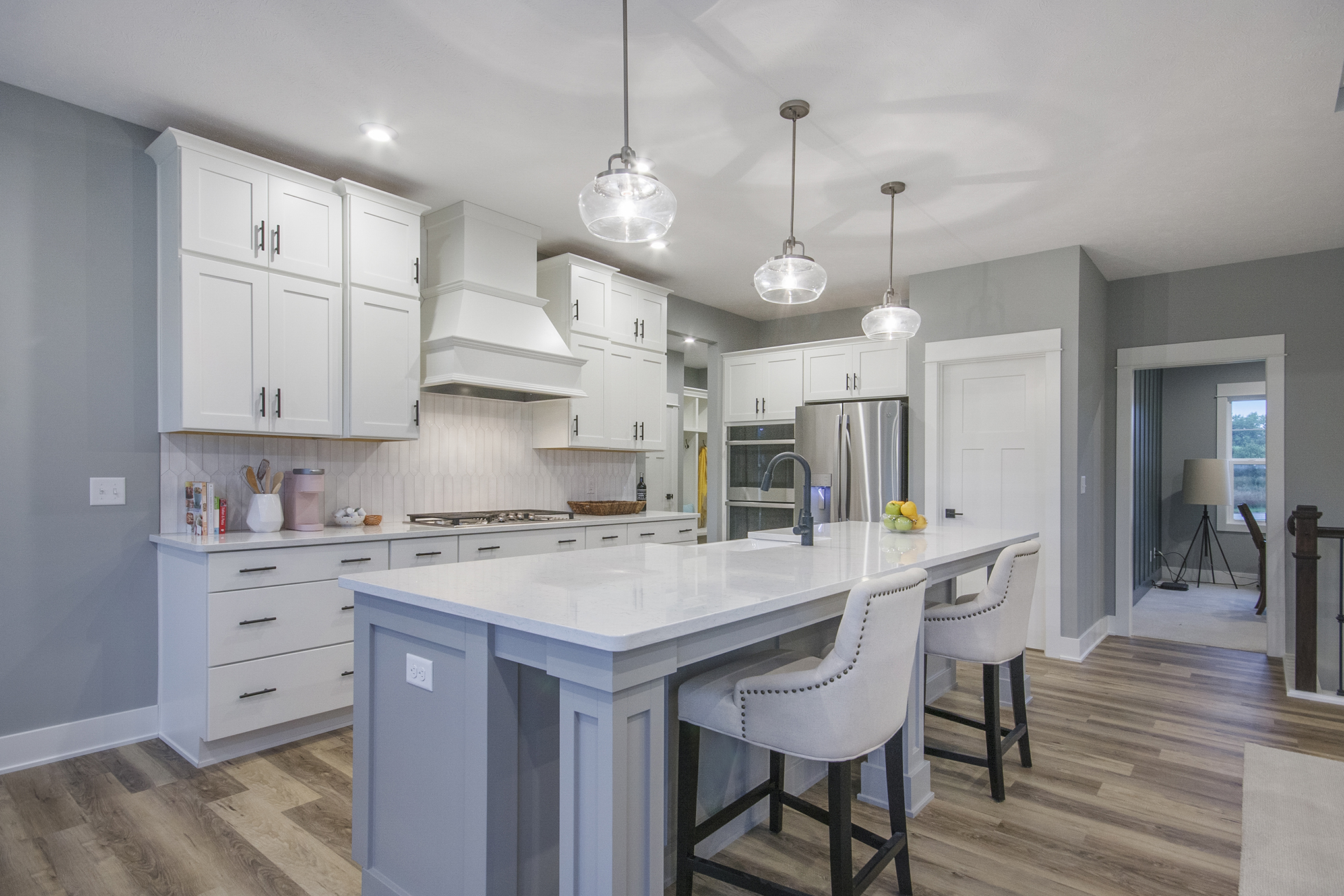
Floor Plan
MaxwellRoom Type
KitchenRoom Options
Built-In
Cabinet
Door
Flooring
Island
Lighting
Pantry
Range Hood
Sink
Trim
The Details
Accent Colors
Furnished
Granite
Grey
Light Colors
Painted
Tile
White
Wood
Maxwell Kitchen
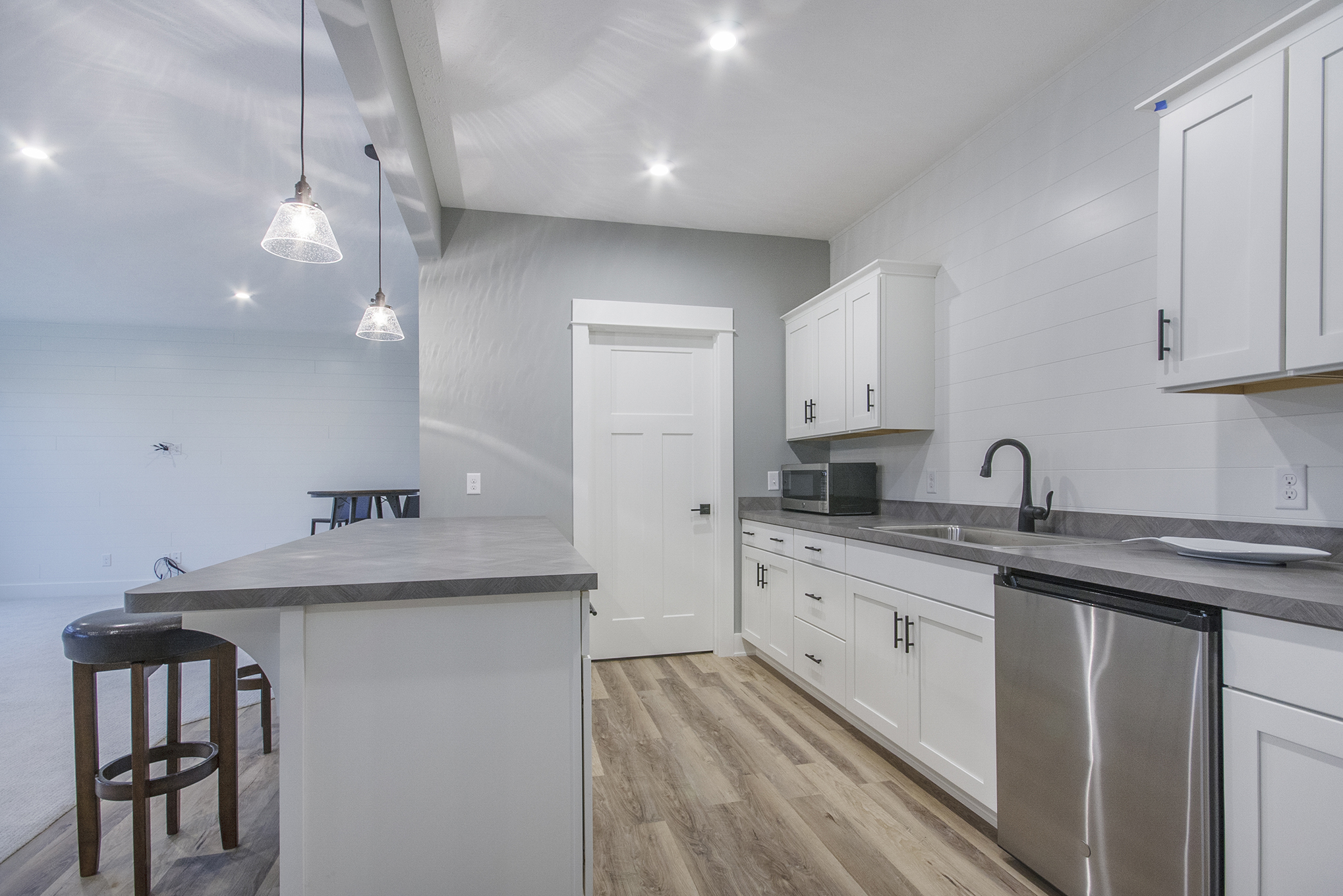
Floor Plan
MaxwellRoom Type
KitchenRoom Options
Built-In
Cabinet
Counter
Flooring
Island
Lighting
Sink
Trim
Wall Option
The Details
Furnished
Grey
Light Colors
Painted
Shiplap
White
Wood
Maxwell Kitchen
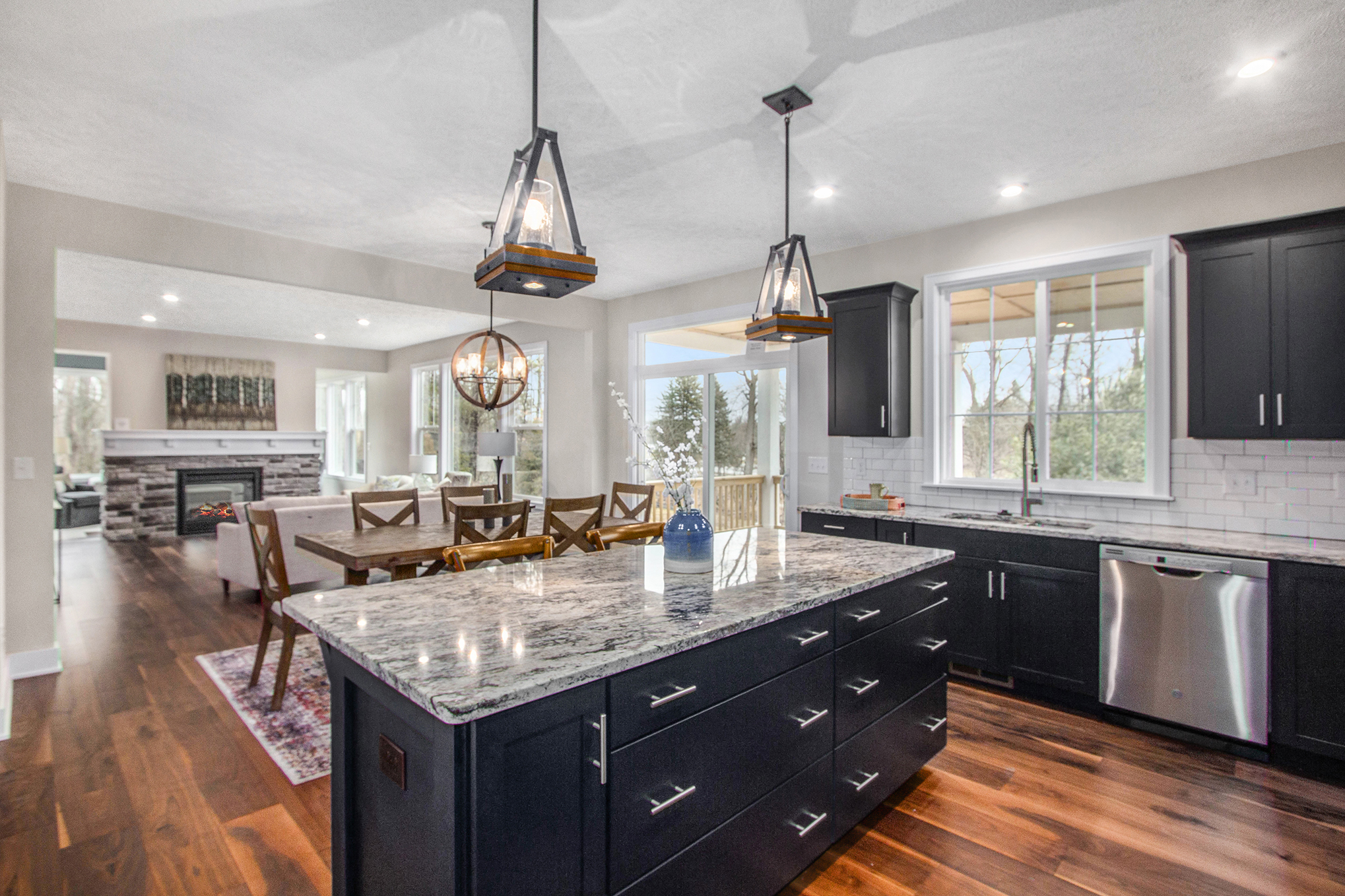
Floor Plan
PrestonRoom Type
KitchenRoom Options
Cabinet
Deck
Door
Island
Sink
Trim
Window
The Details
Black
Dark Colors
Furnished
Granite
Light Colors
Painted
Tan
White
Wood
Preston Kitchen
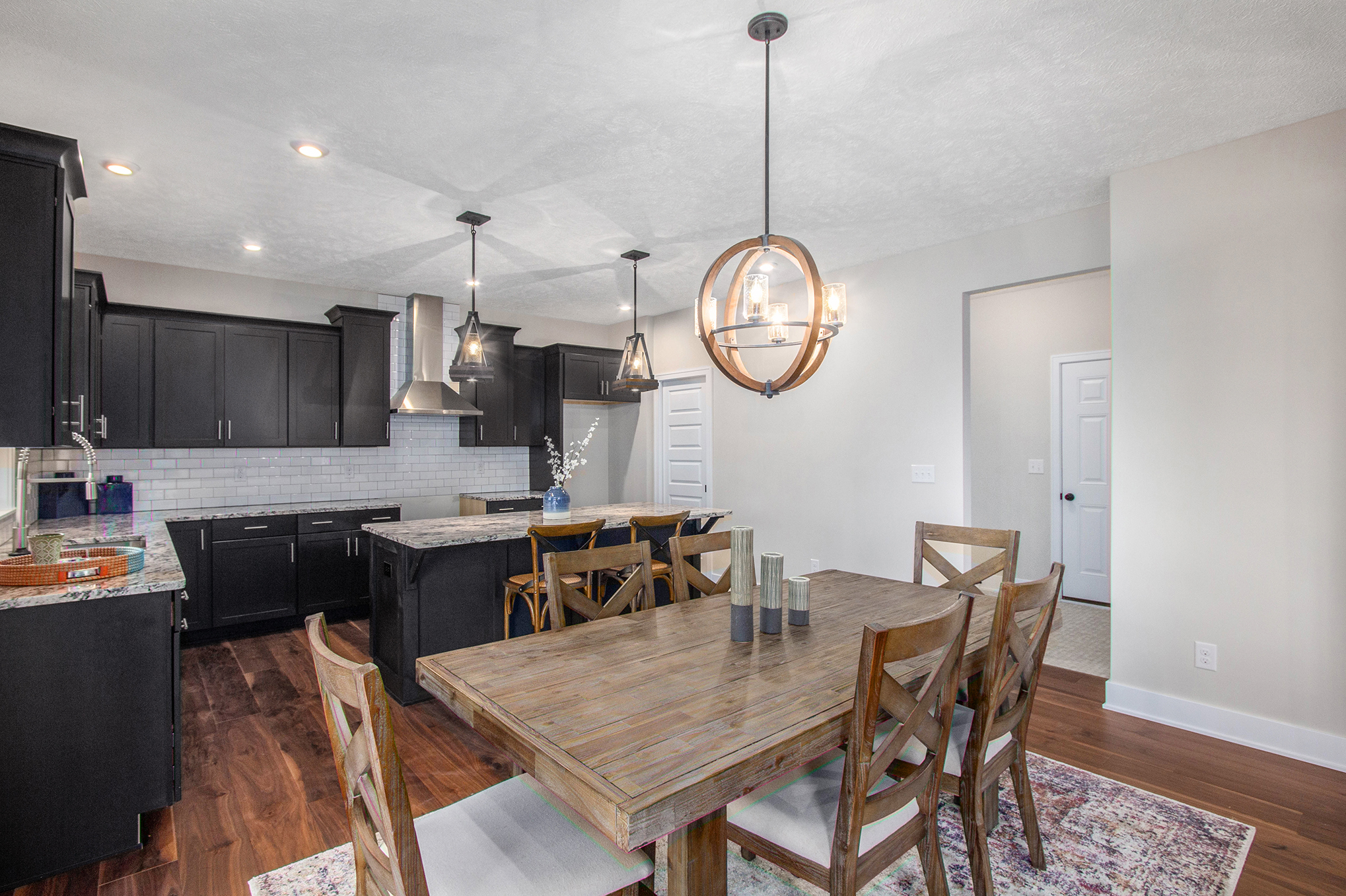
Floor Plan
PrestonRoom Type
KitchenRoom Options
Cabinet
Ceiling Option
Closet
Door
Island
Lighting
Sink
Trim
The Details
Black
Furnished
Granite
Light Colors
Painted
Tan
Tile
White
Wood
Preston Kitchen
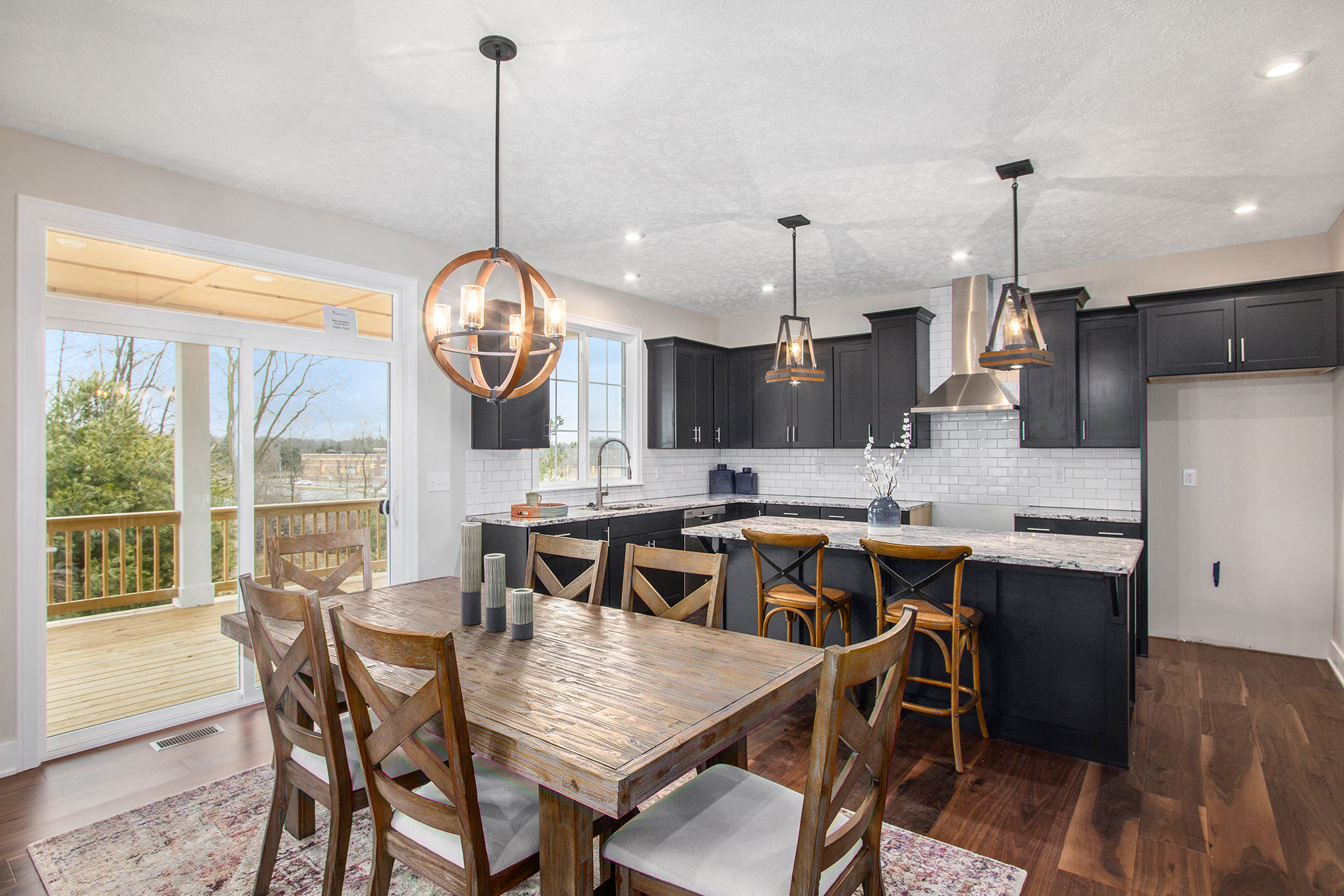
Floor Plan
PrestonRoom Type
KitchenRoom Options
Cabinet
Ceiling Option
Deck
Door
Island
Lighting
Sink
Trim
The Details
Accent Colors
Black
Brown
Carpet
Furnished
Glass
Painted
Tile
White
Wood
Preston Kitchen
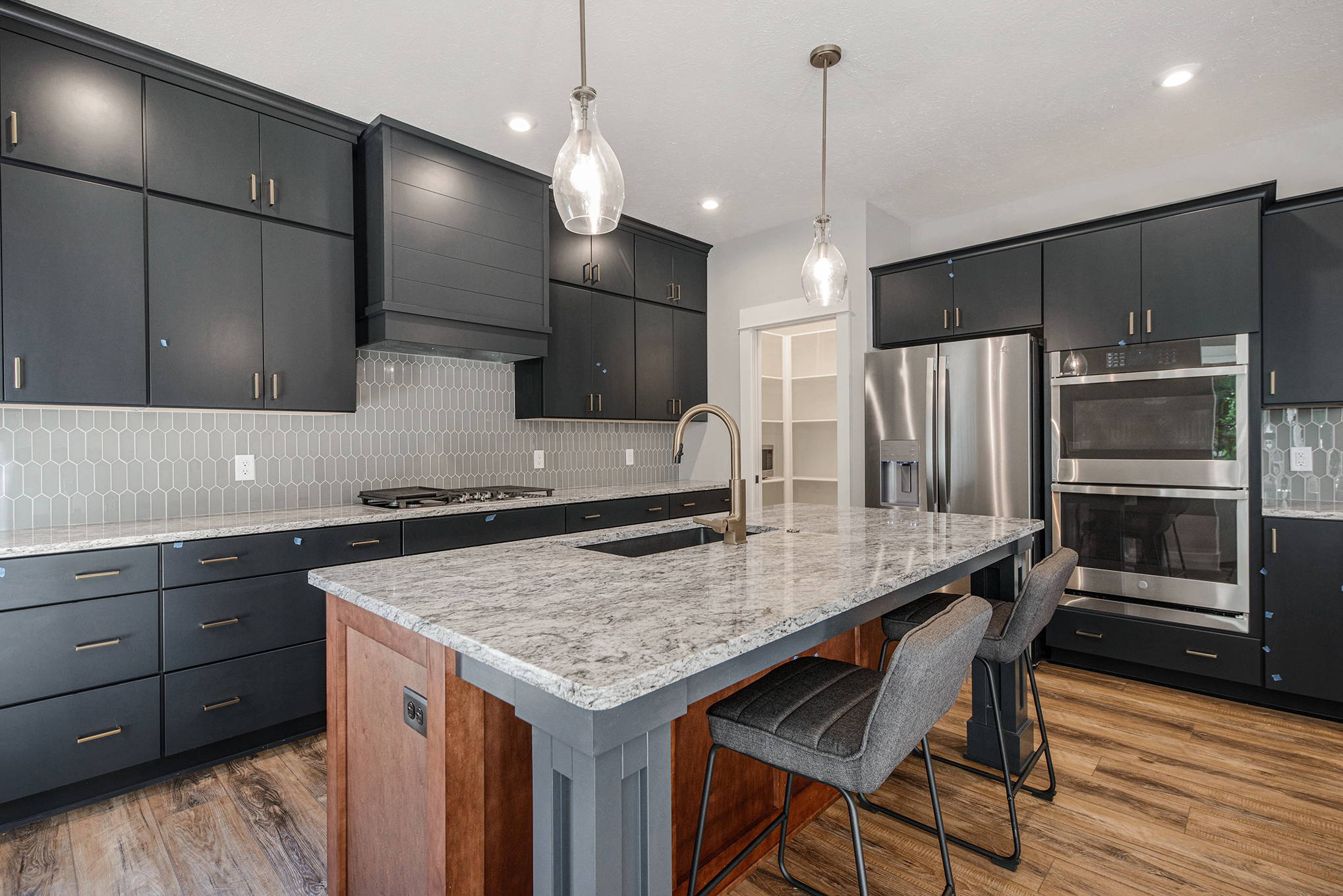
Floor Plan
HearthsideRoom Type
KitchenRoom Options
Cabinet
Ceiling Option
Island
Lighting
Shelving
Sink
Trim
The Details
Accent Colors
Dark Colors
Furnished
Granite
Grey
Light Colors
White
Wood
Hearthside Kitchen
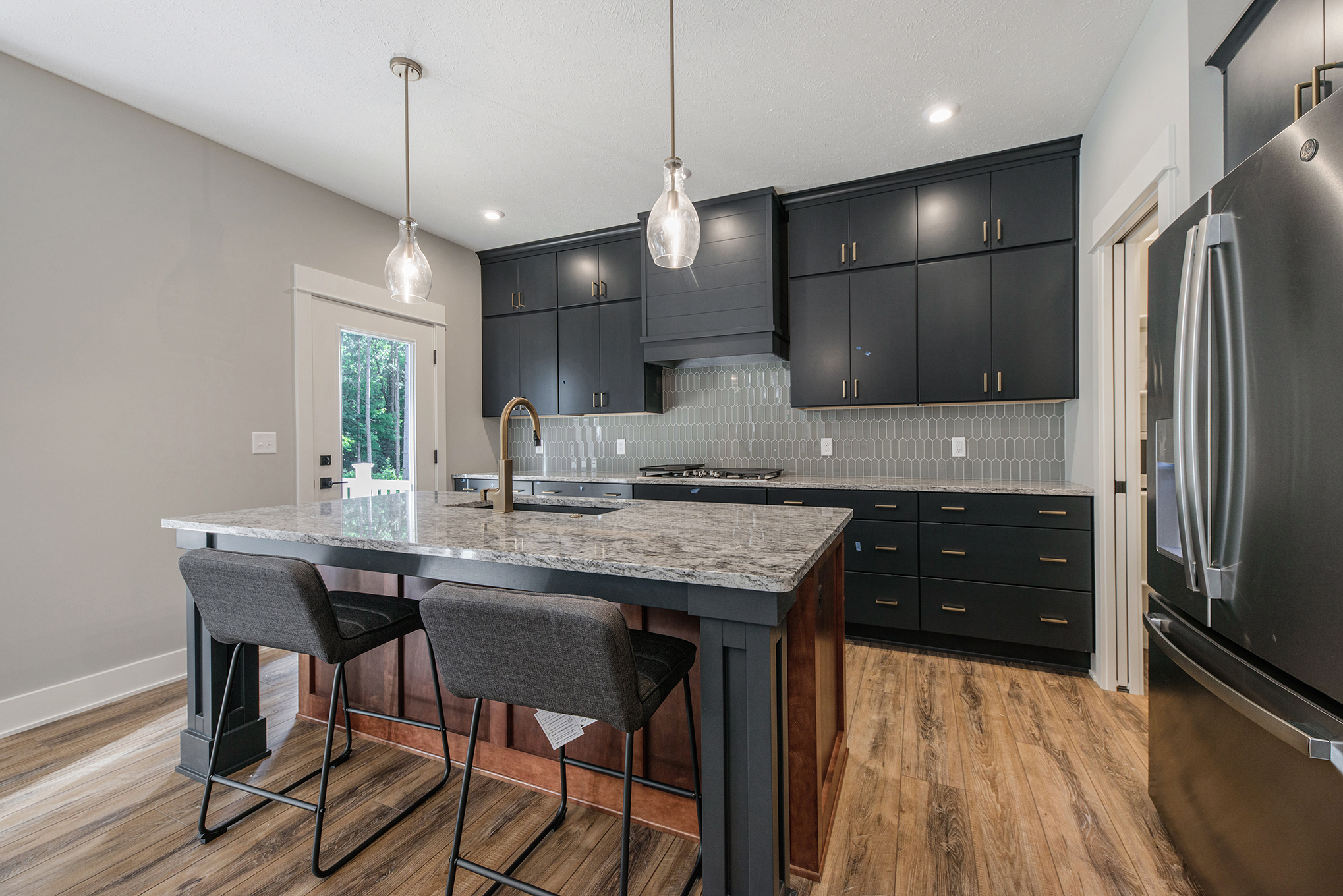
Floor Plan
HearthsideRoom Type
KitchenRoom Options
Cabinet
Ceiling Option
Door
Island
Lighting
Shelving
Sink
Trim
The Details
Black
Bronze
Dark Colors
Furnished
Granite
Grey
Light Colors
White
Wood
Hearthside Kitchen
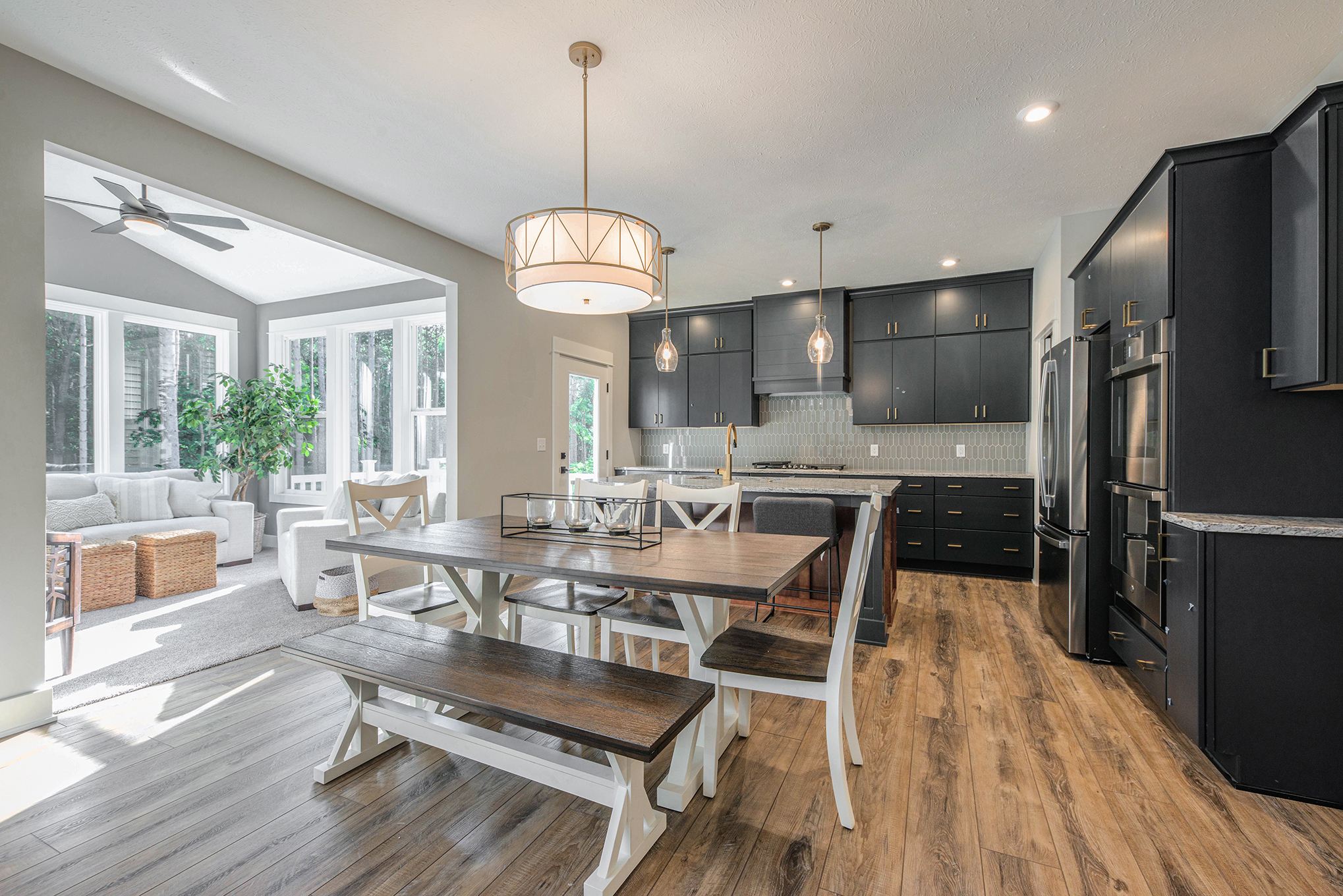
Floor Plan
HearthsideRoom Type
KitchenRoom Options
Built-In
Cabinet
Counter
Island
Lighting
Shelving
Sink
Trim
The Details
Black
Carpet
Dark Colors
Furnished
Granite
Grey
Light Colors
Painted
White
Wood
Hearthside Kitchen
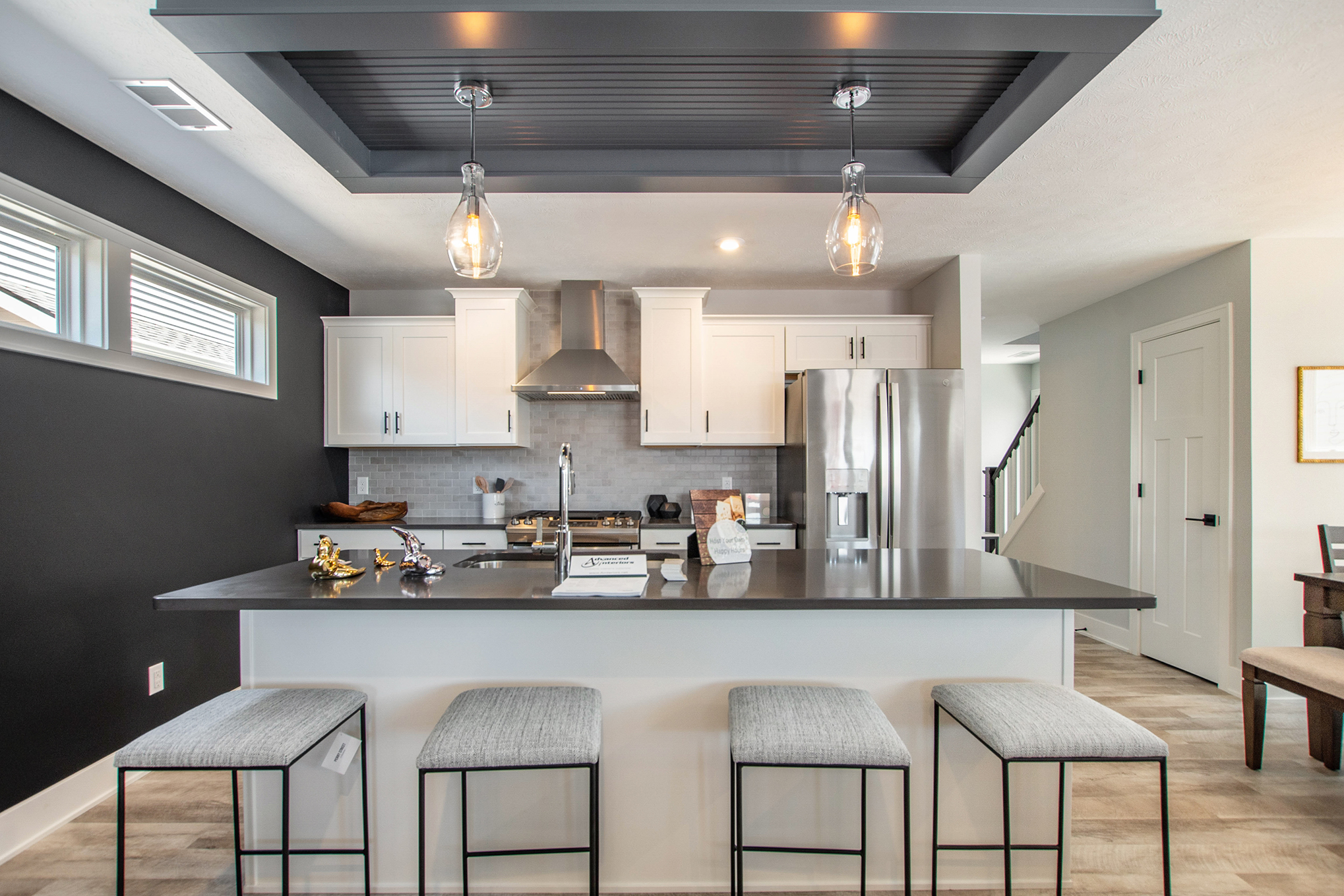
Floor Plan
VioletRoom Type
KitchenRoom Options
Backsplash
Cabinet
Ceiling Option
Counter
Faucet
Island
Lighting
Sink
Window
The Details
Accent Colors
Dark Colors



