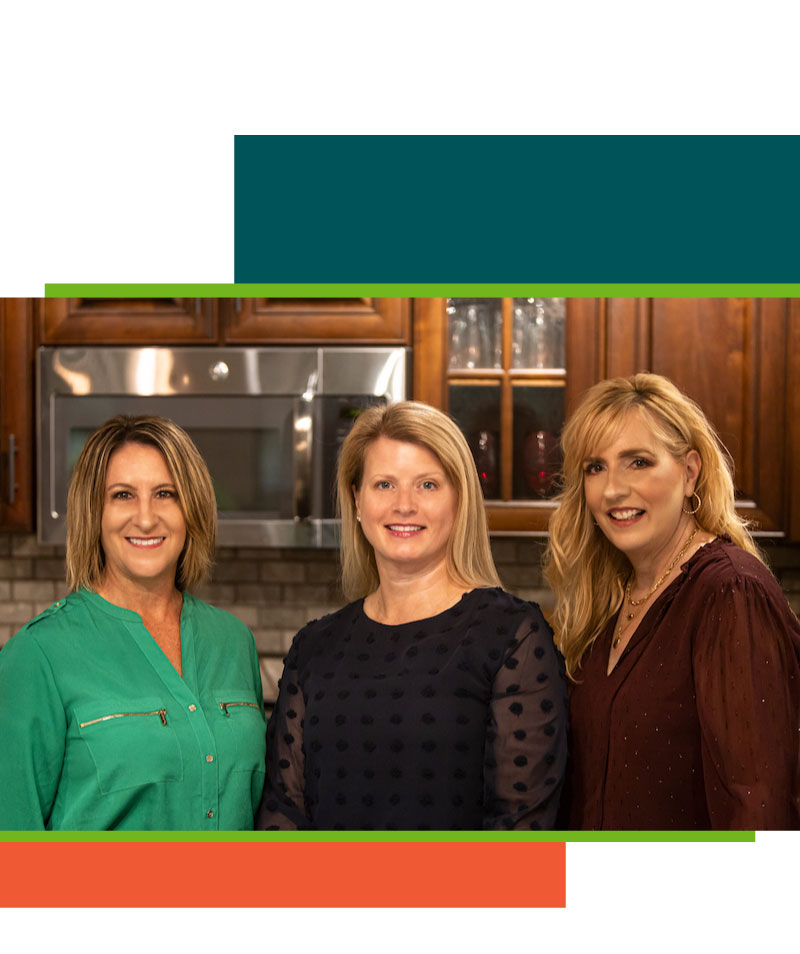Start designing your home by saving photos from our Feature Gallery to your MY HOME Account!
Sign Up for a MY HOME account by selecting “MY HOME ACCOUNT” at the top of the screen or selecting the heart icon below.

Floor Plan
HearthsideRoom Type
Flex RoomRoom Options
Door
Flooring
Window
The Details
Furnished
Grey
White
The Hearthside at Preservation Lakes
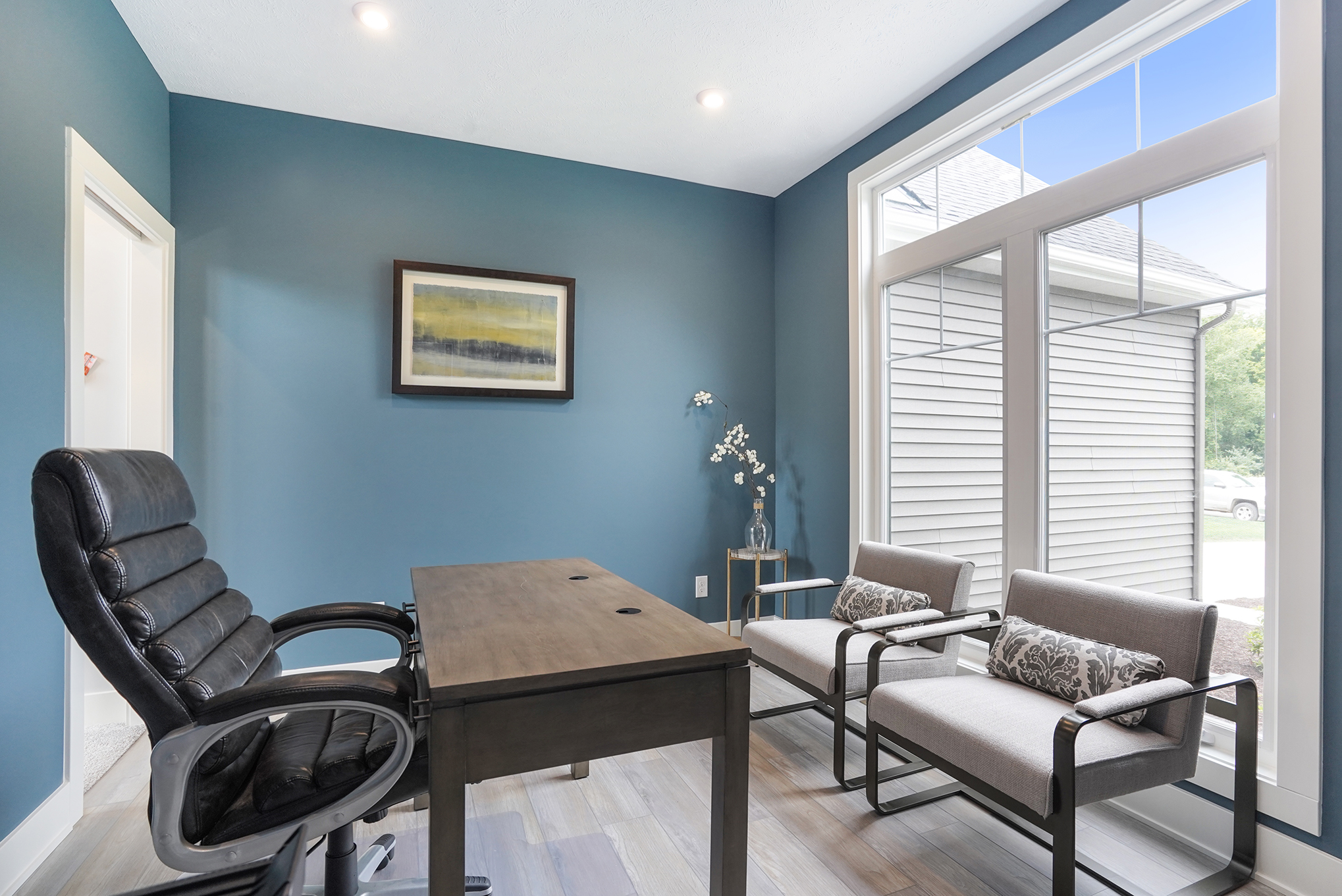
Floor Plan
HearthsideRoom Type
Flex RoomRoom Options
Door
Window
The Details
Accent Colors
Furnished
White
Hearthside Flex Room
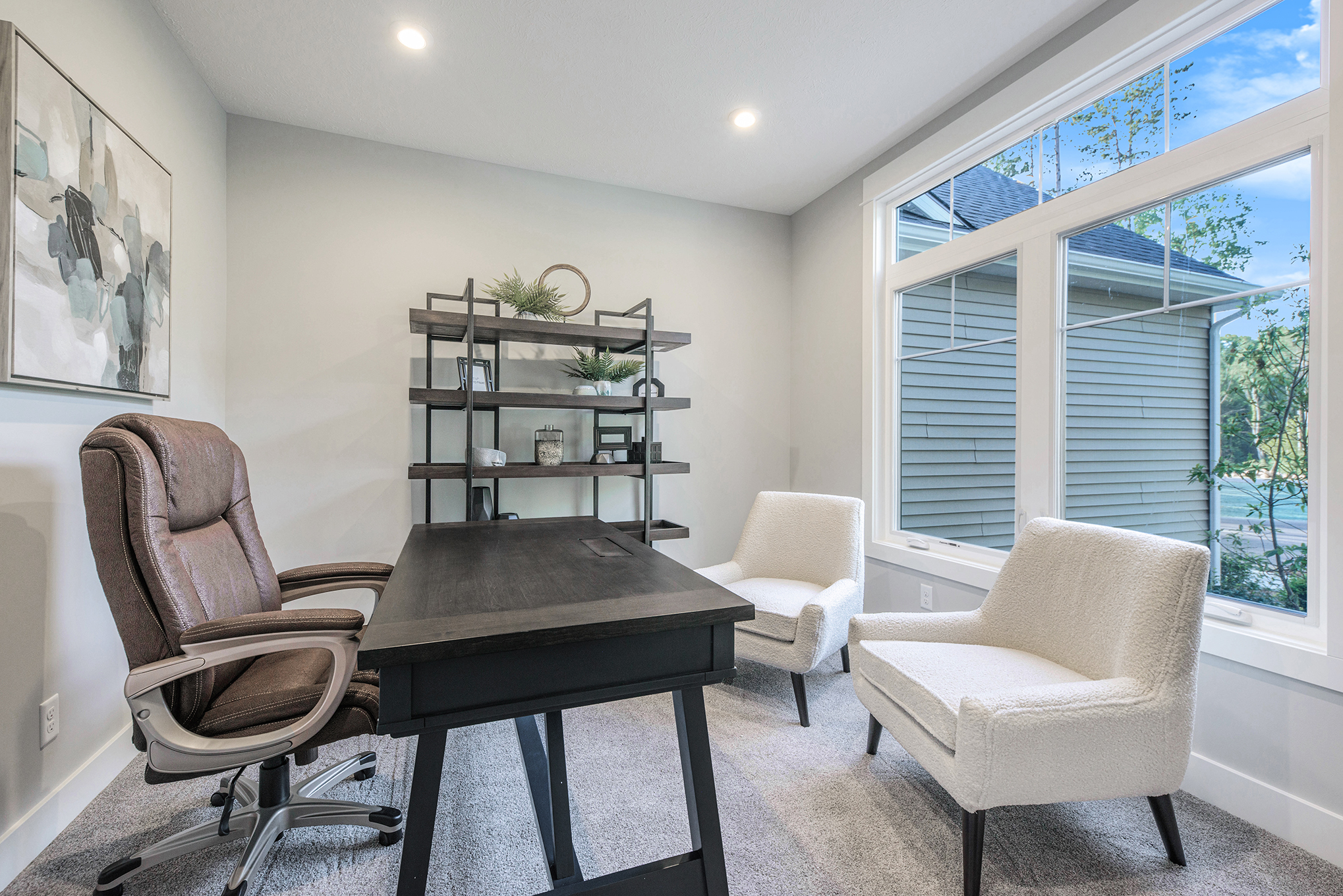
Floor Plan
HearthsideRoom Type
Flex RoomRoom Options
Shelving
Trim
Window
The Details
Carpet
Furnished
Grey
Light Colors
Tan
White
Hearthside Office
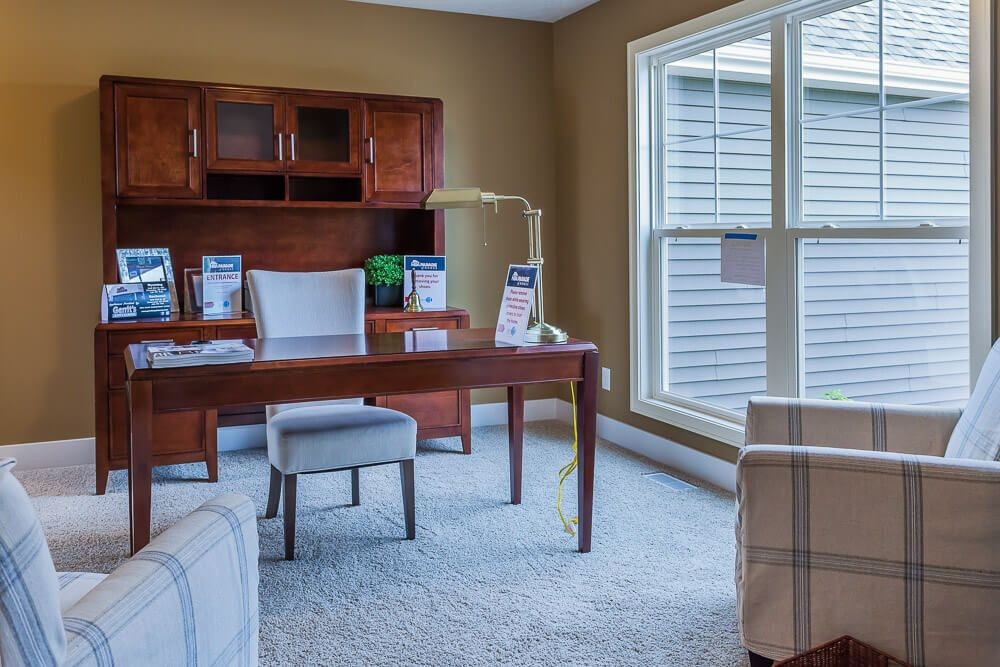
Floor Plan
HearthsideRoom Type
Flex RoomRoom Options
Flooring
Window
The Details
Carpet
Furnished
Hearthside Flex Room
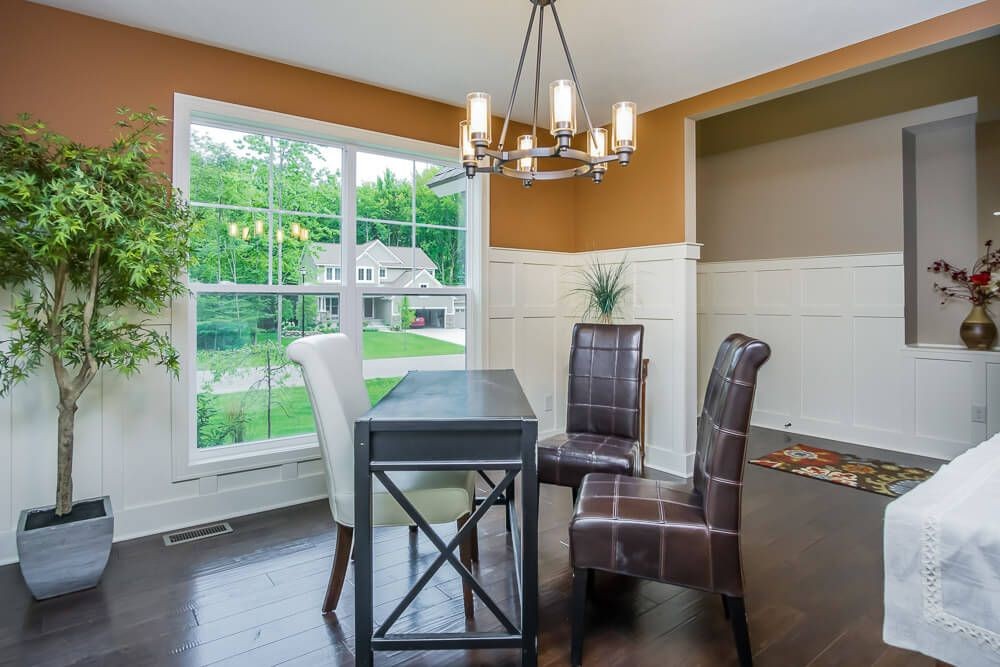
Floor Plan
HearthsideRoom Type
Flex RoomRoom Options
Lighting
Window
The Details
Bright Colors
Furnished
Wainscot
Hearthside Parlor

Floor Plan
HearthsideRoom Type
Flex RoomHearthside Office Room







