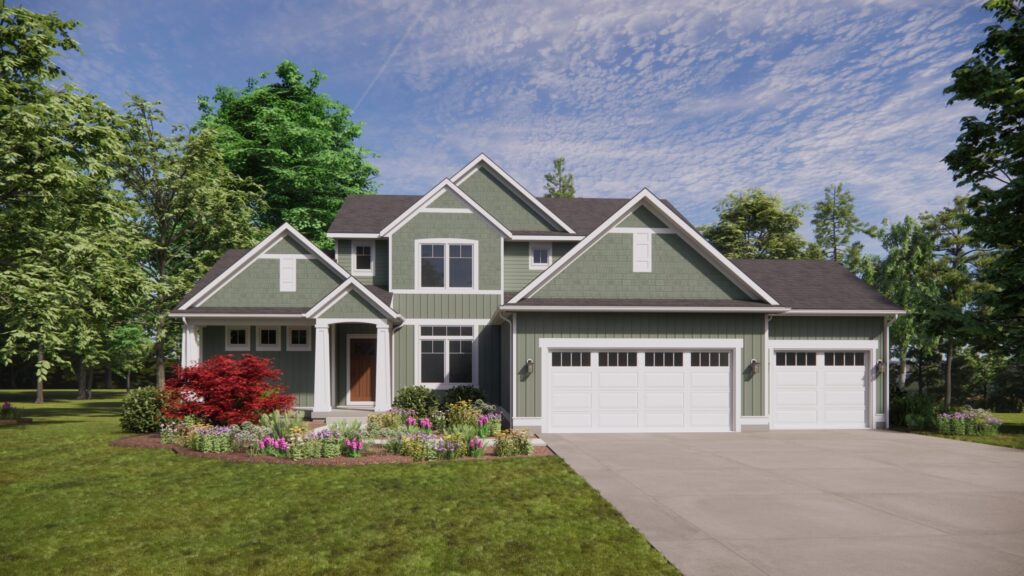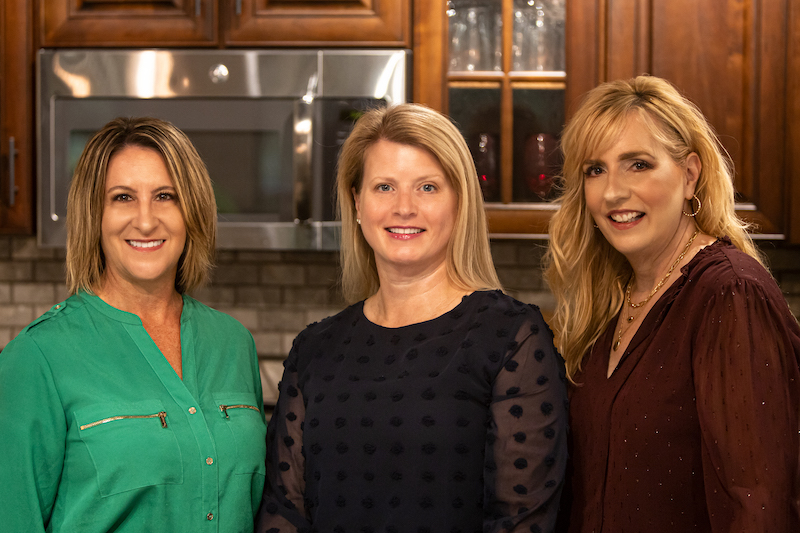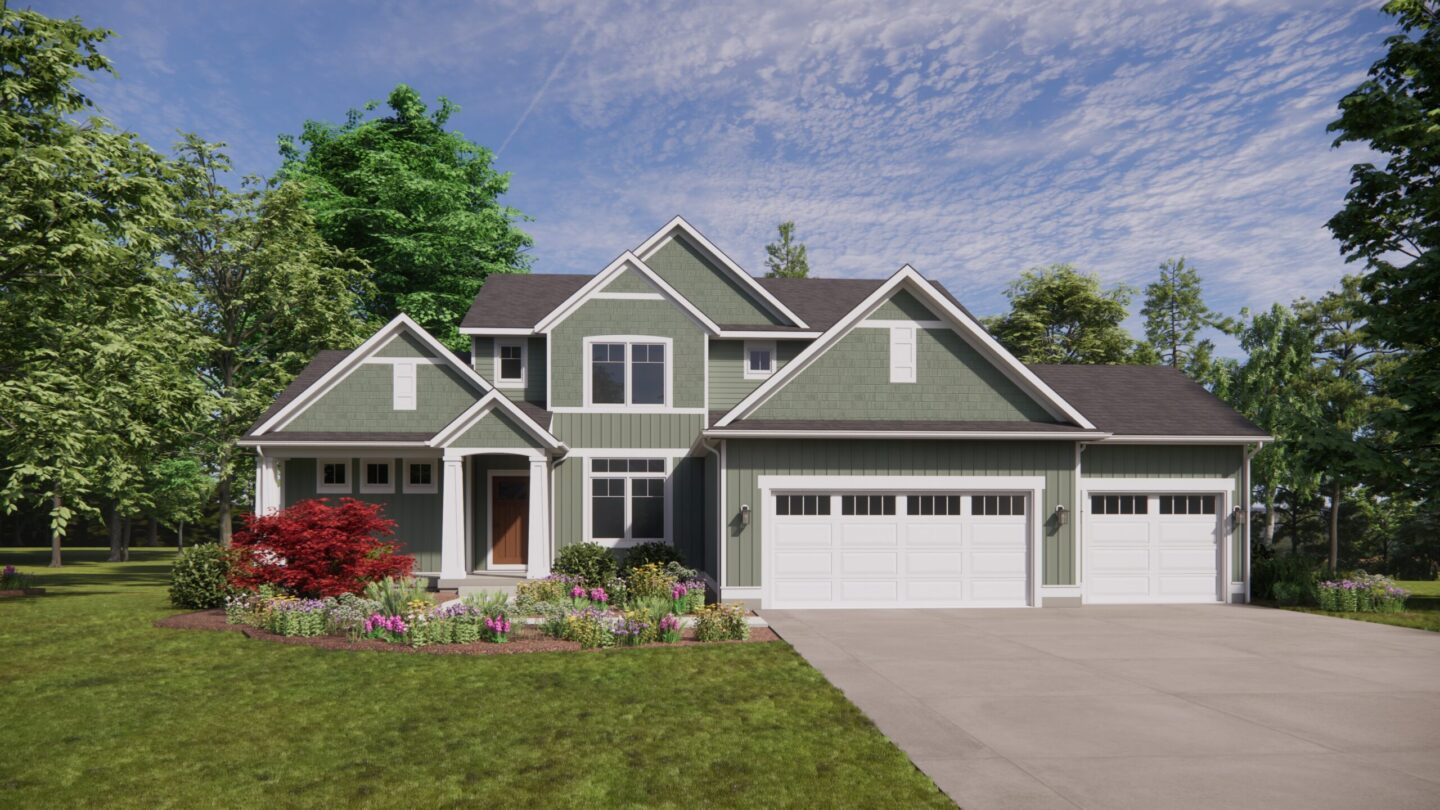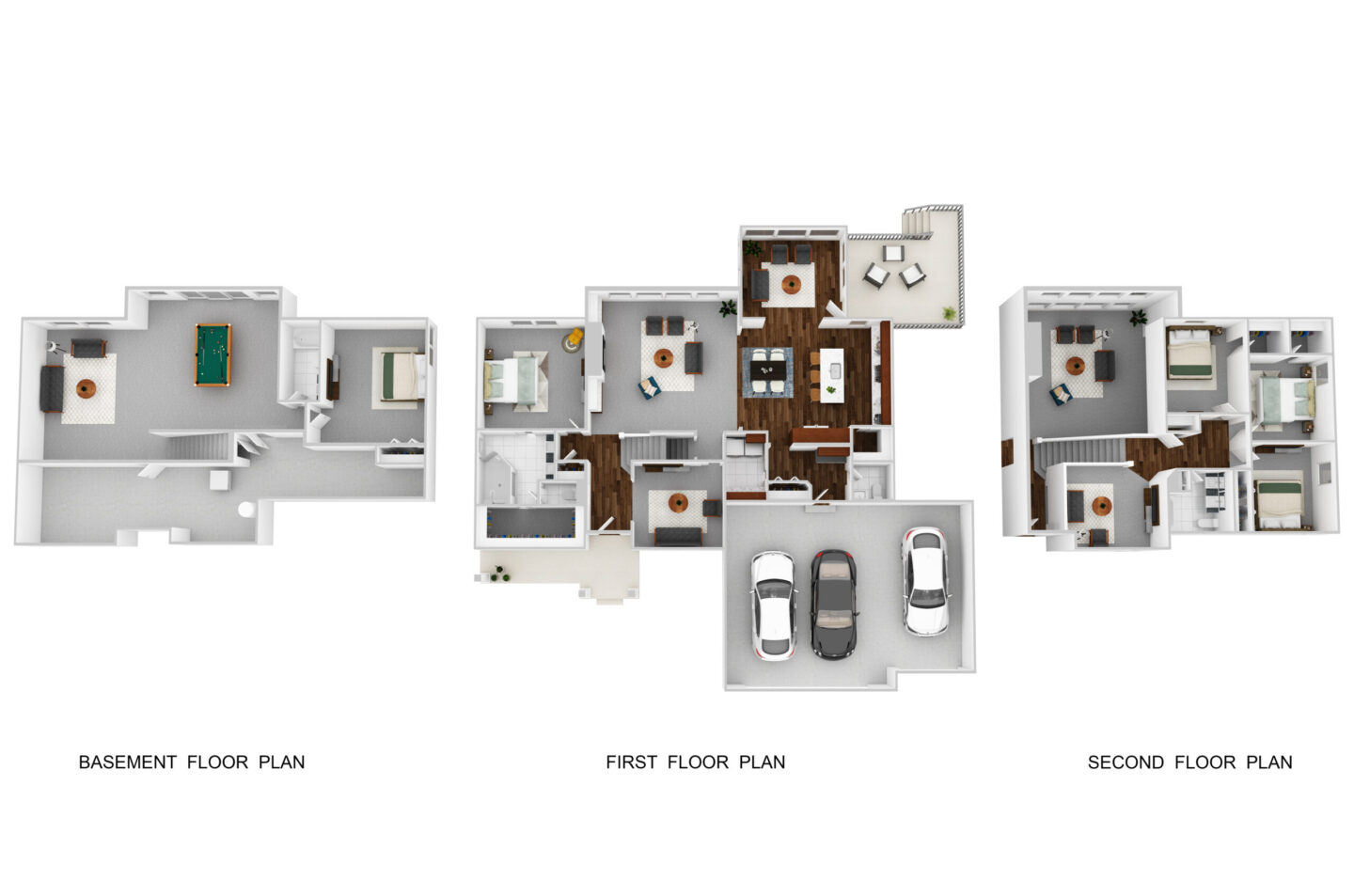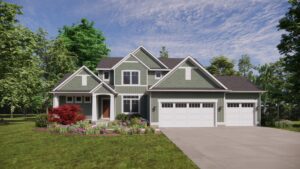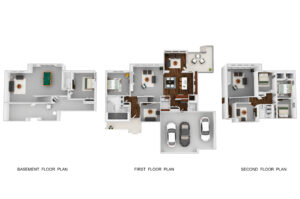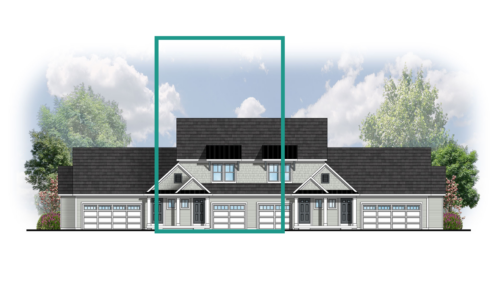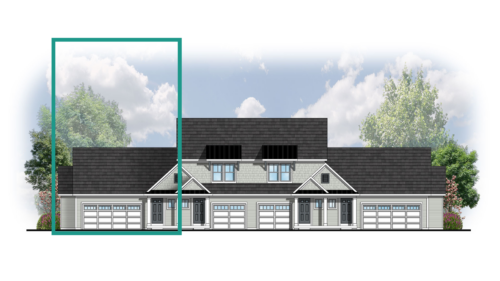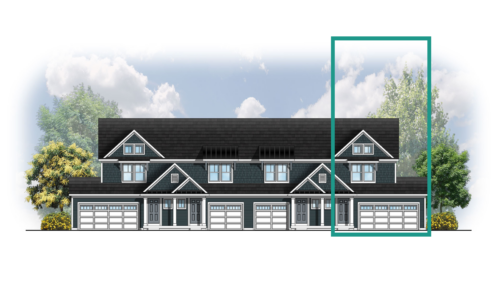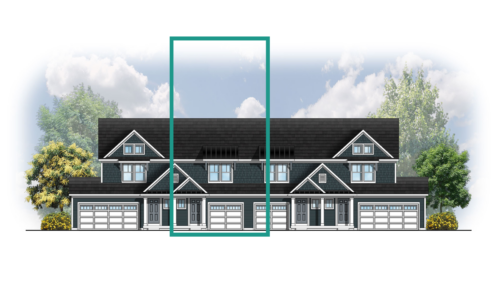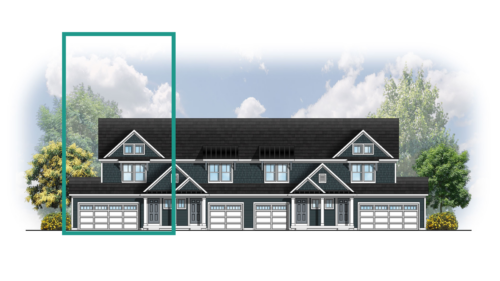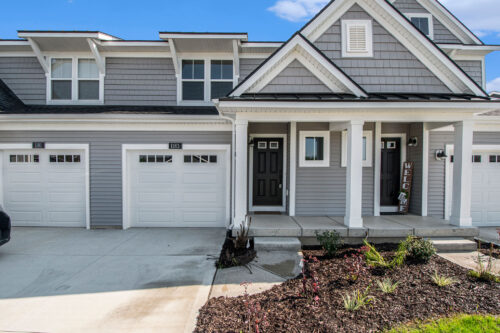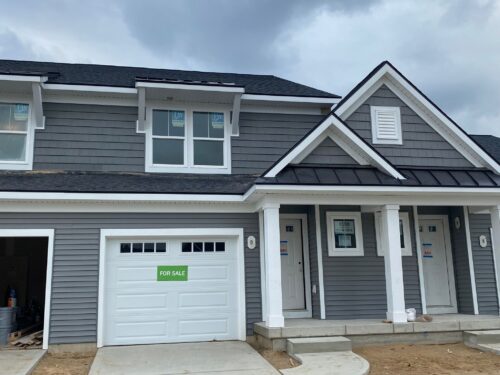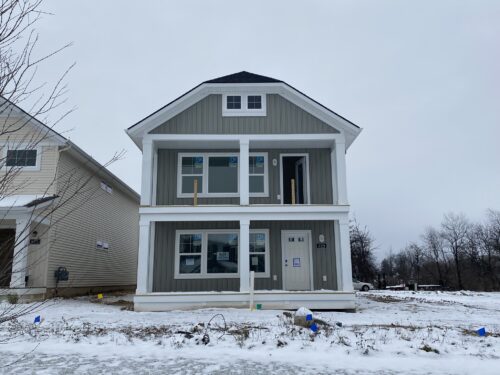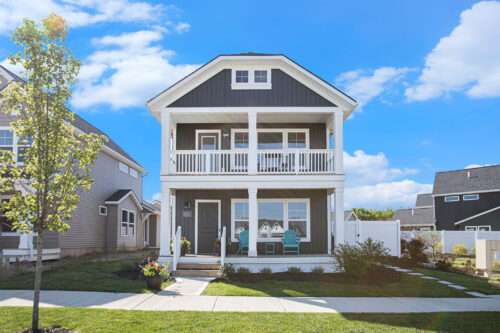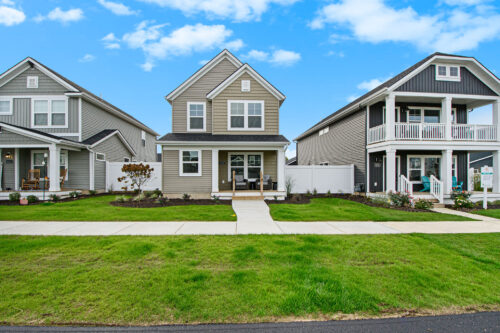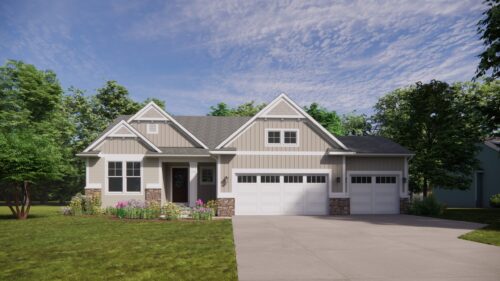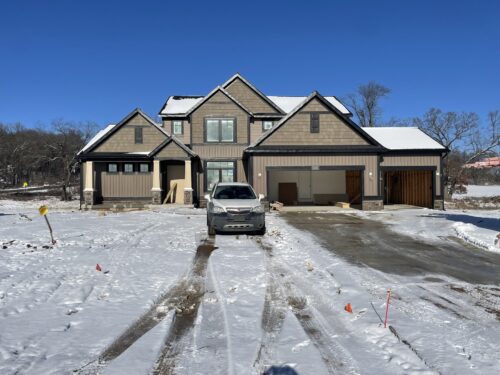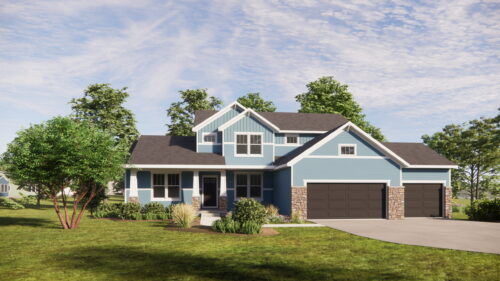- 3 Floors
- 3,471 Square Feet
- 5 Bedrooms
- 2.5 Bathrooms
- 3 Garage
Gorgeous Hearthside Coming to Cooks Crossing Soon!
One of Eastbrook’s most sought-after home plans, the Hearthside design is a friendly and inviting two story home with ample space and lots of opportunity for personalization and expansion. This plan includes 3,471 square feet of finished space includes four bedrooms and two and a half baths, offering you plenty of flexible living space. With all of the options available in the Hearthside, your personalized new home is sure to complement your unique style and character.
The elegant pillared porch and impressive two-story foyer leads to the front parlor, a flexible space that can become whatever you desire. The foyer and parlor open into the expansive great room with two story ceiling, large sunny windows, and the option to add a stately fireplace. The great room transitions smoothly into the large dining area, which offers access to the back yard through a sliding door. The kitchen includes a central island counter, a walk-in pantry, and ample cabinet space with the opportunity to add even more cupboards. Leading off of the kitchen, the mudroom, and connects to the half bath, main level laundry, and the two or three-car garage.
Byron Center Schools are famous for the level of Blue Ribbon education that they provide to students. A number of excellent private educational options, such as South Christian, are also nearby along with award winning Cross Creek Academy, a respected Charter School. Cook’s Crossing is located near US 131 and M-6 providing easy access to West Michigan
