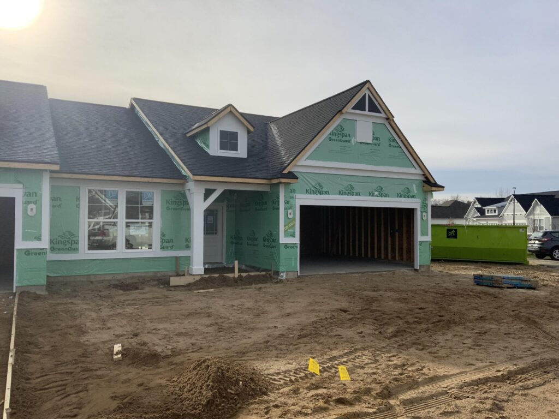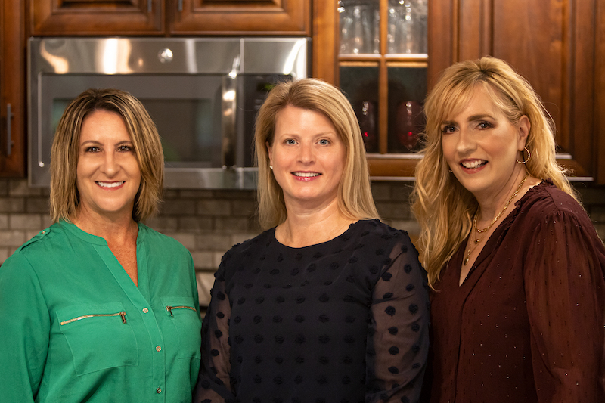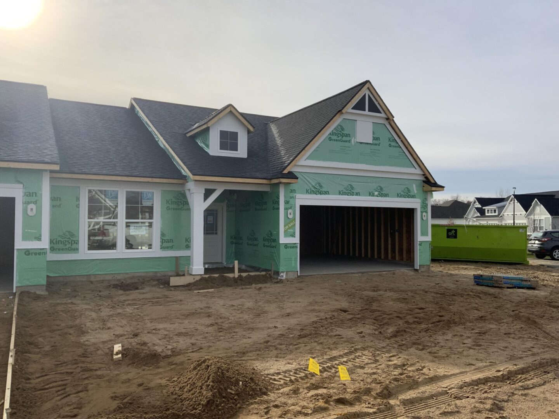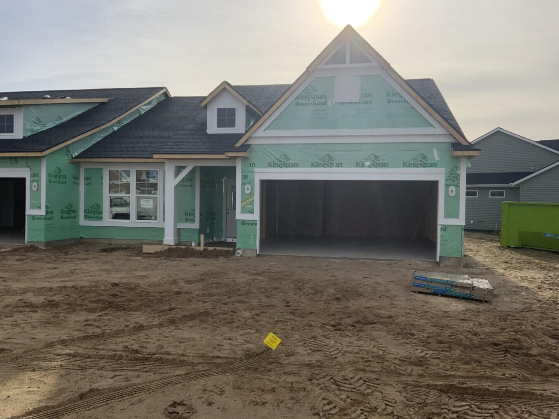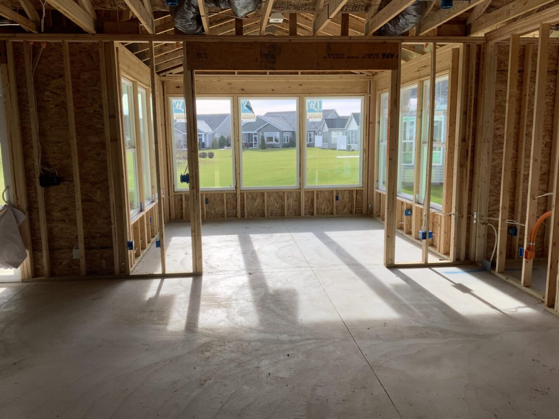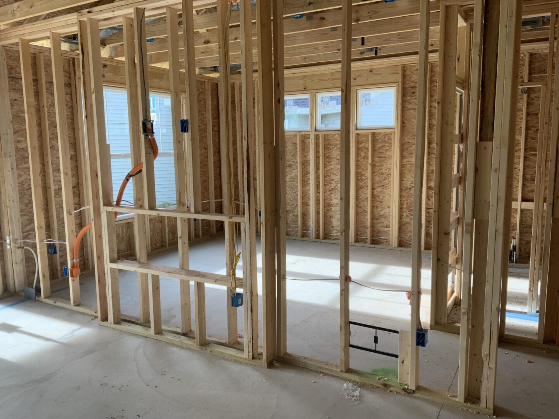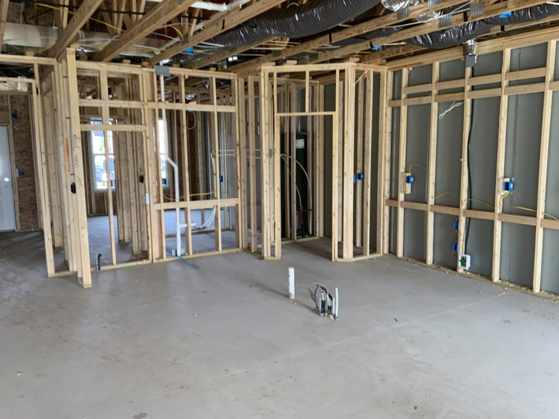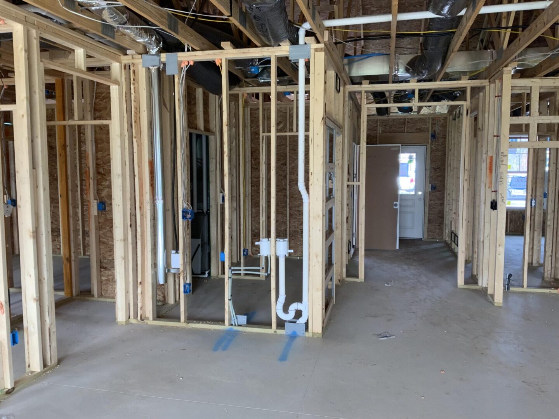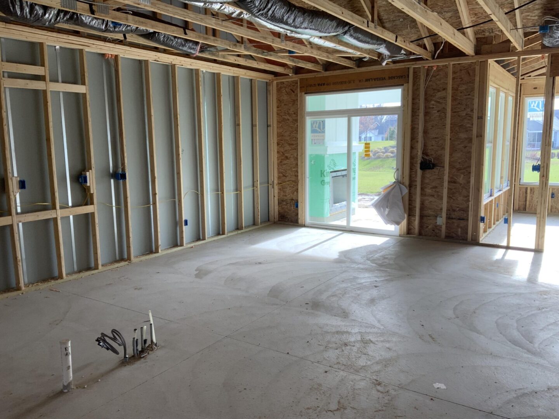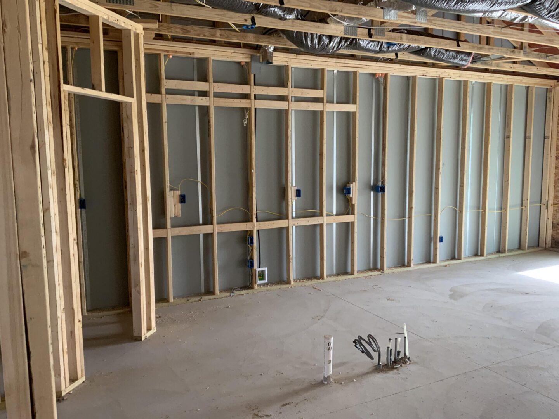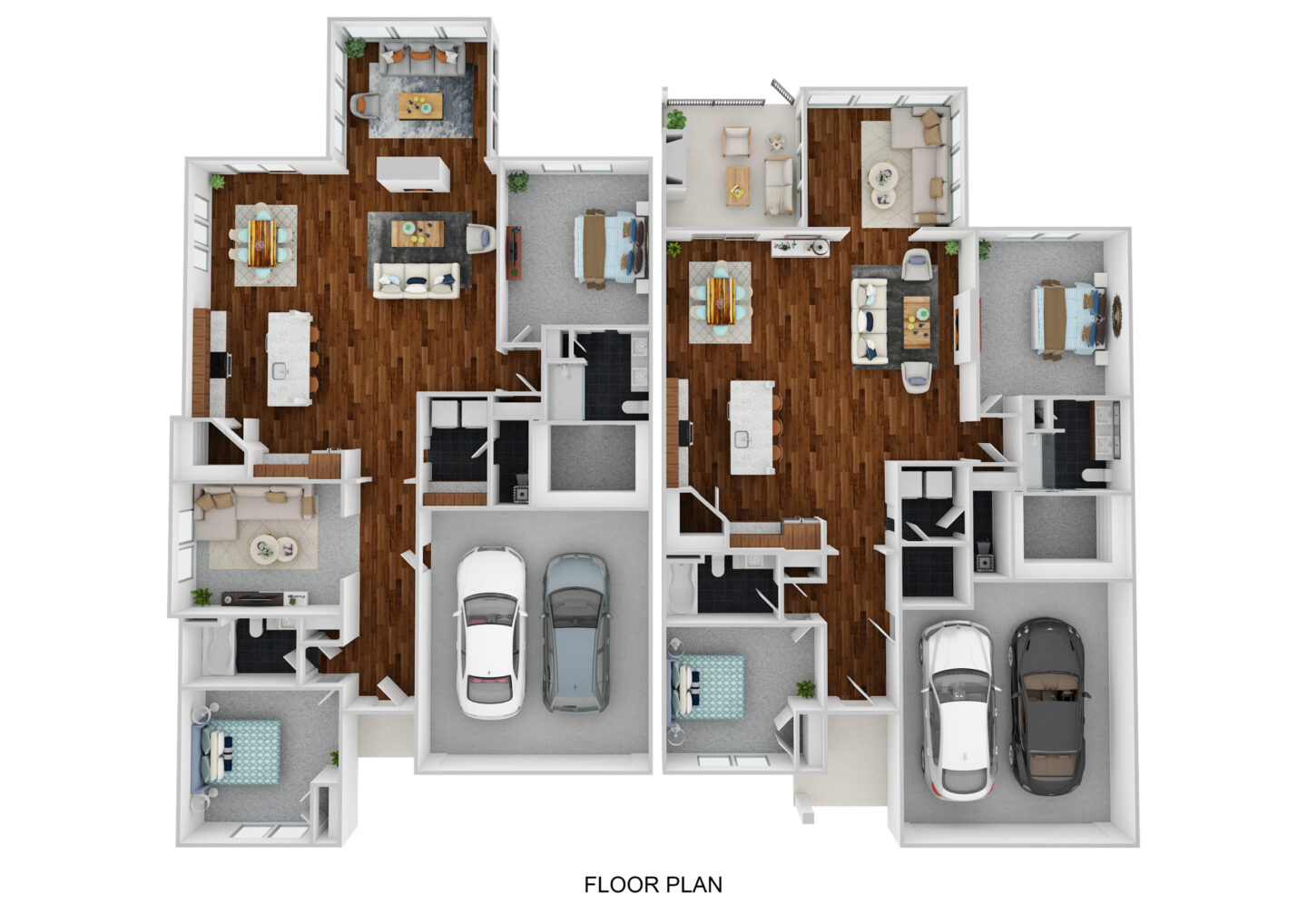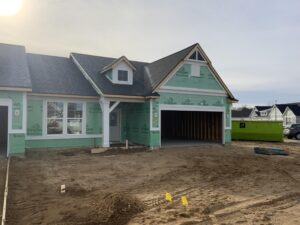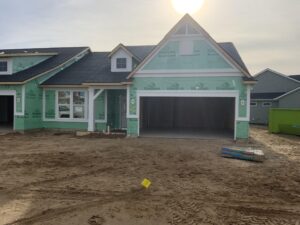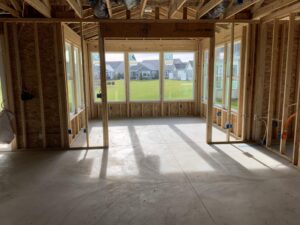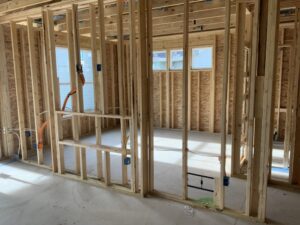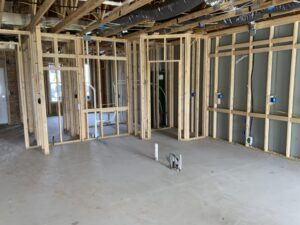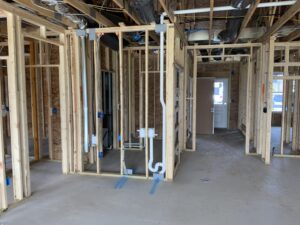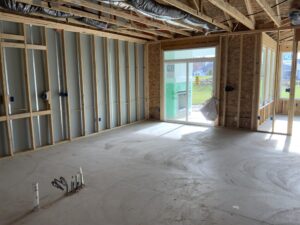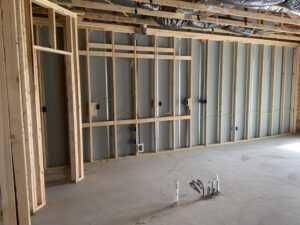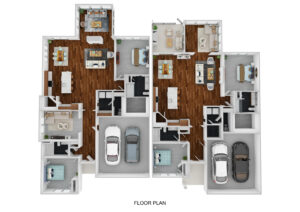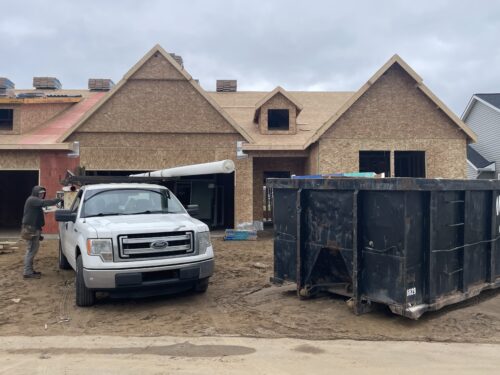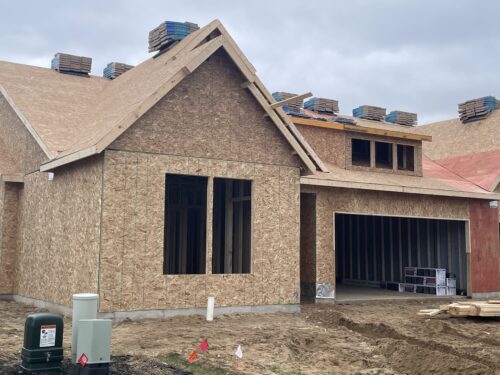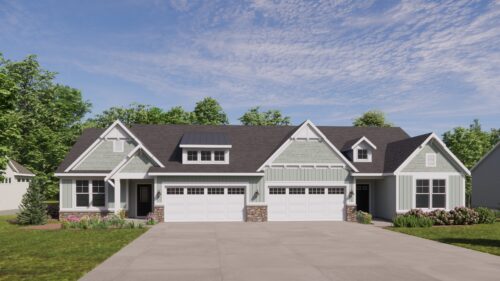- 1 Floors
- 1,667 Square Feet
- 2 Bedrooms
- 2 Bathrooms
- 2 Garage
Coming soon to Riverbend... The Pentwater II!
The Pentwater II home plan offers a stylish, spacious, and affordable home design with 1,667 finished square feet of living space including an owner-suite bedroom and bathroom, and half bath. The home plan can be further expanded with additional enhancements and personalized touches to allow you to create a home that is truly and uniquely yours.
From there you enter the open living area includes the great room, dining area, and kitchen with island. The kitchen offers a walk-in pantry and the island has a double sink and additional features available. The kitchen flows smoothly into the dining room which opens through a sliding door. Both the generous family room and dining room offers large windows or the option to add a sunny Michigan room. From the great room the owner-suite offers a sizable bedroom, full bath with linen closet and optional double sink, and a lar
When you visit Riverbend Condominiums, you’ll be struck by the breathtaking, winding pond feature that surrounds you on three sides. The home sites are situated to maximize the natural beauty of the community. The home plans offered here include our popular Attached and Detached Patio Homes, which feature outdoor living spaces.
Located in Rockford School District, this community’s location is ideal, with quick access to the Rogue River Park, Grand Isle Park Rotary Disc Golf Course, Blythefield Country Club, Boulder Creek Golf Club, the White Pine Trail, and countless restaurants and shops just down the street!
