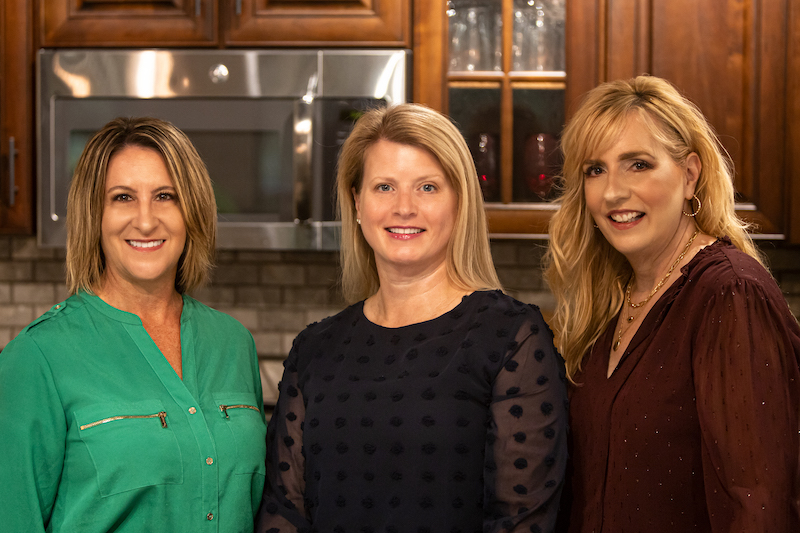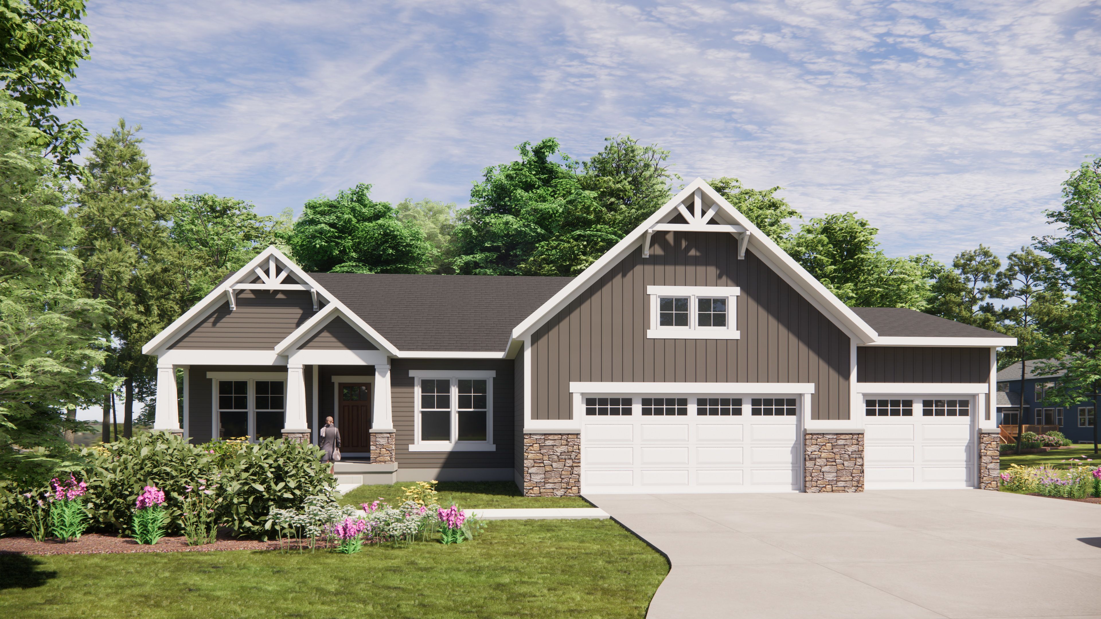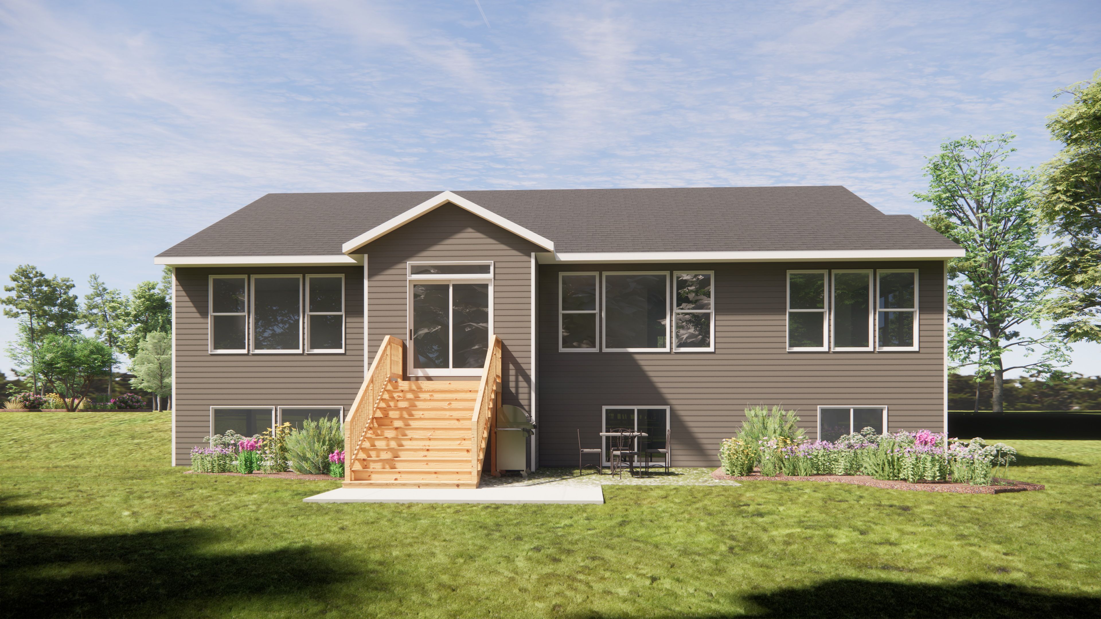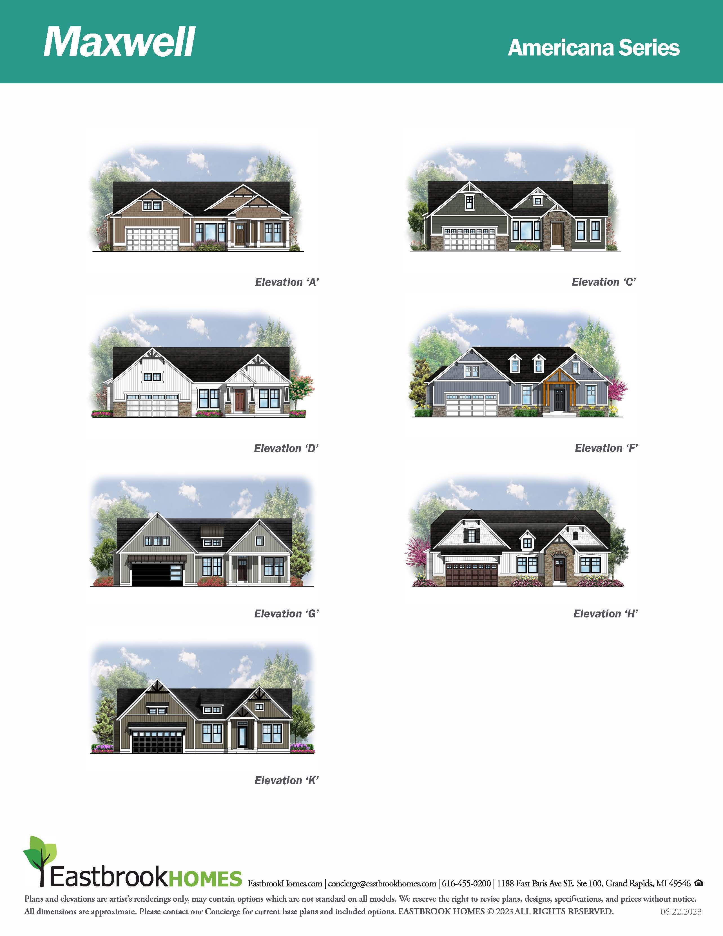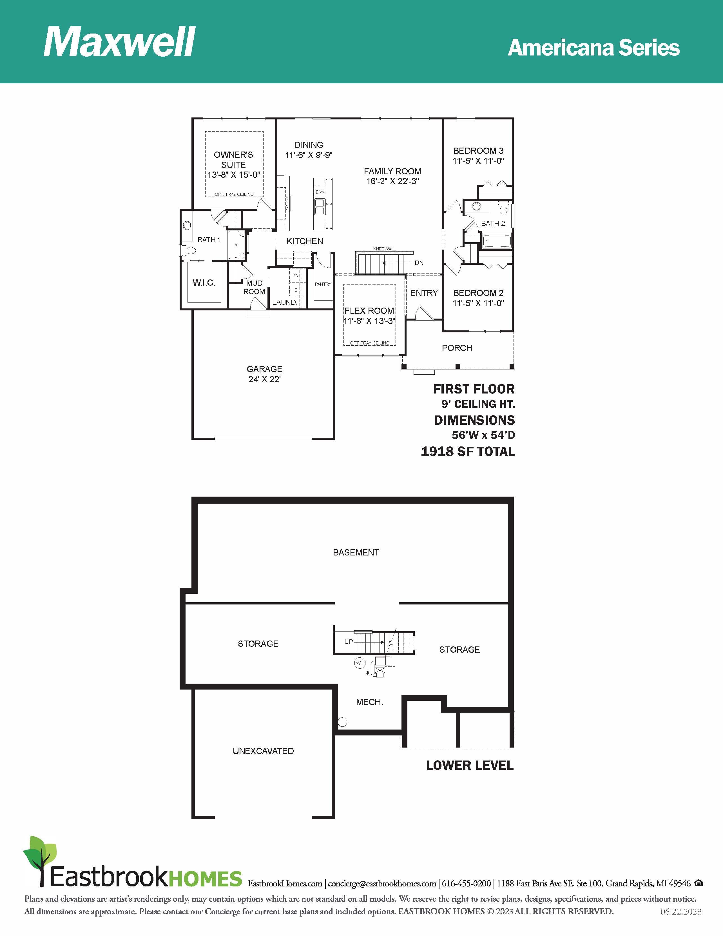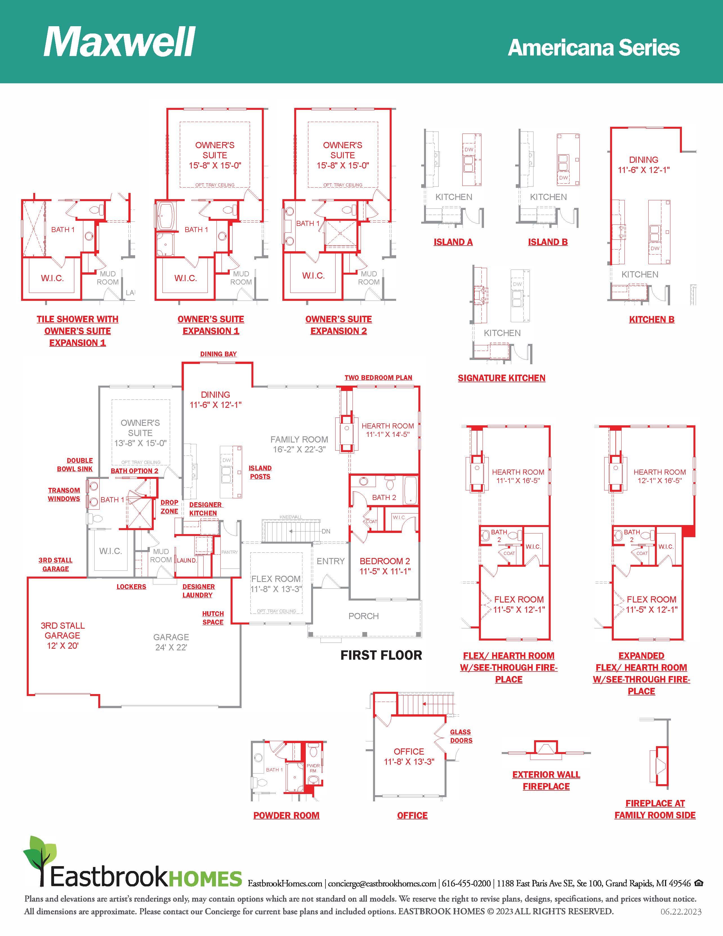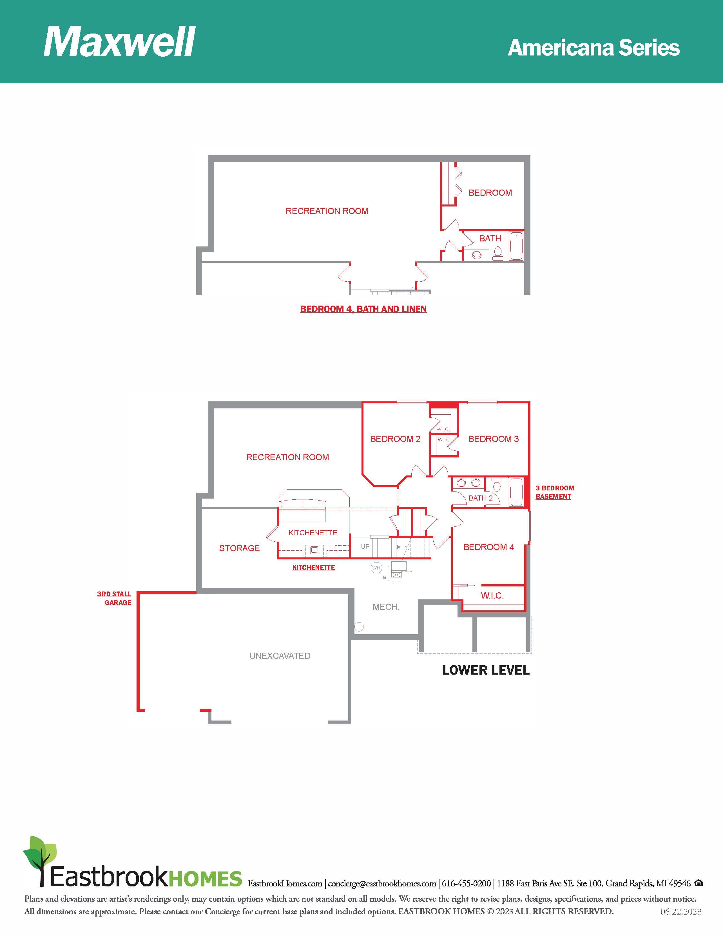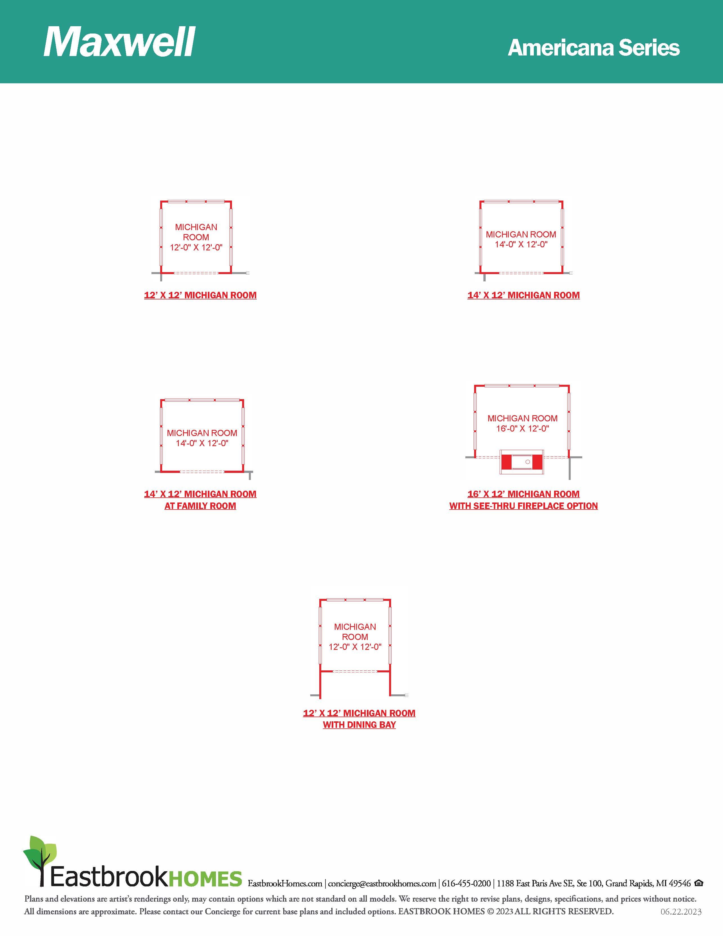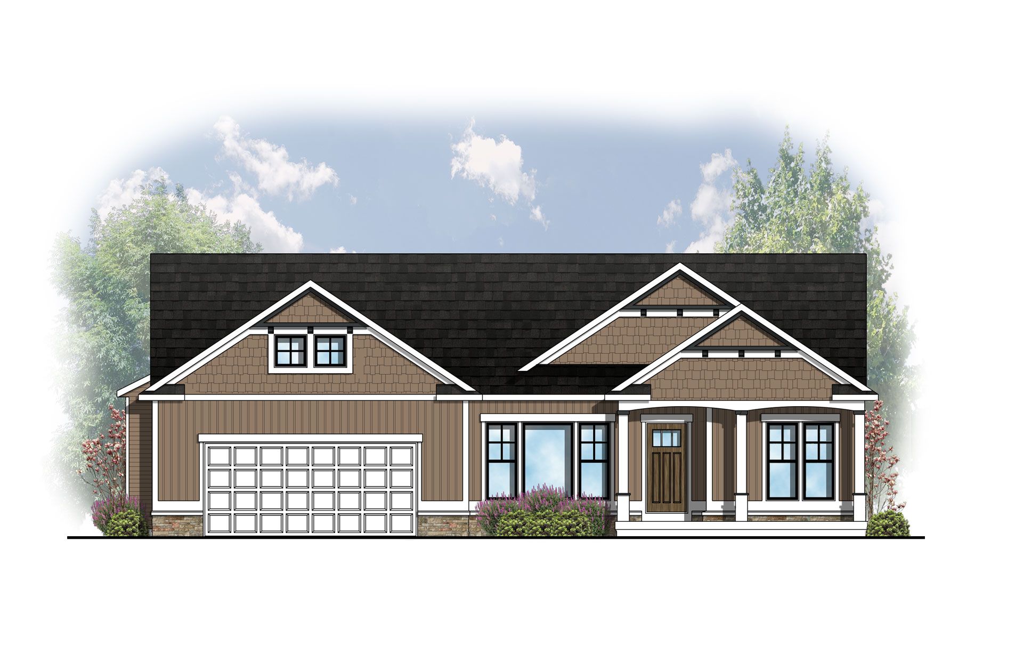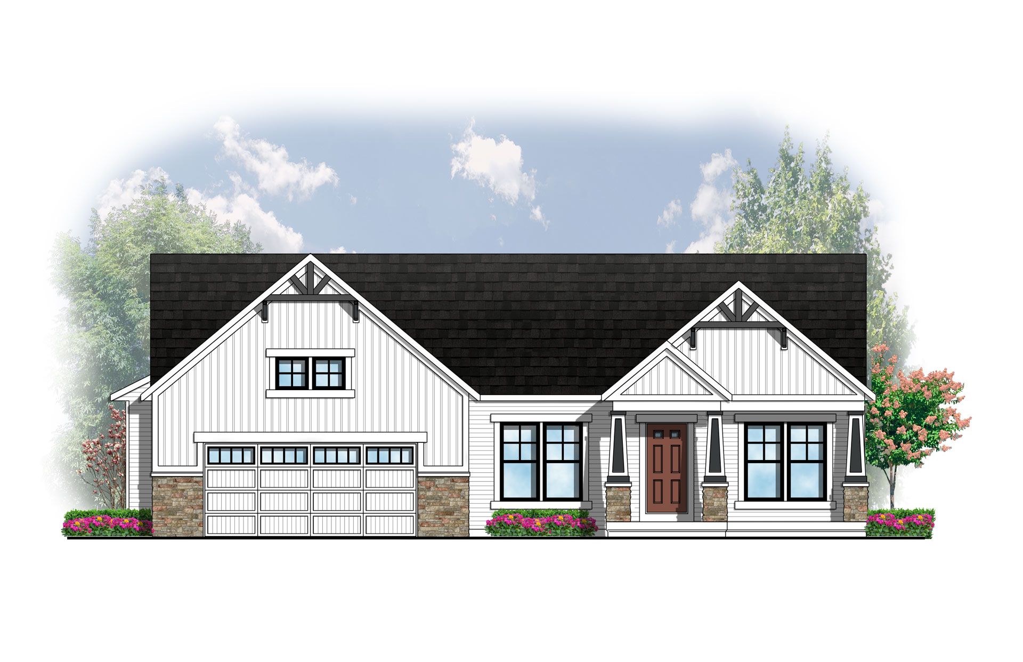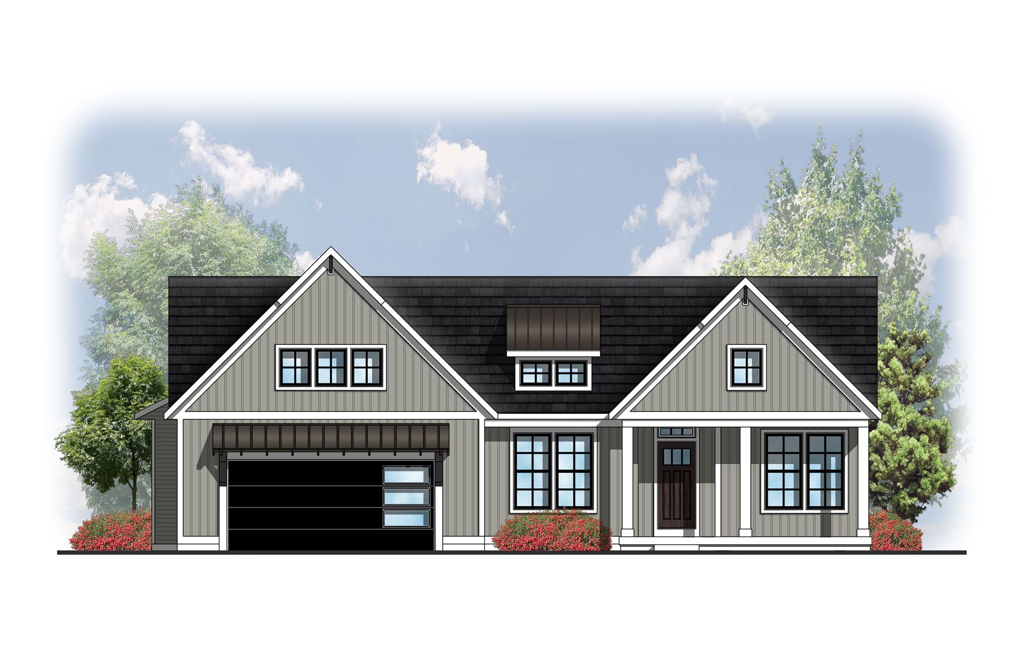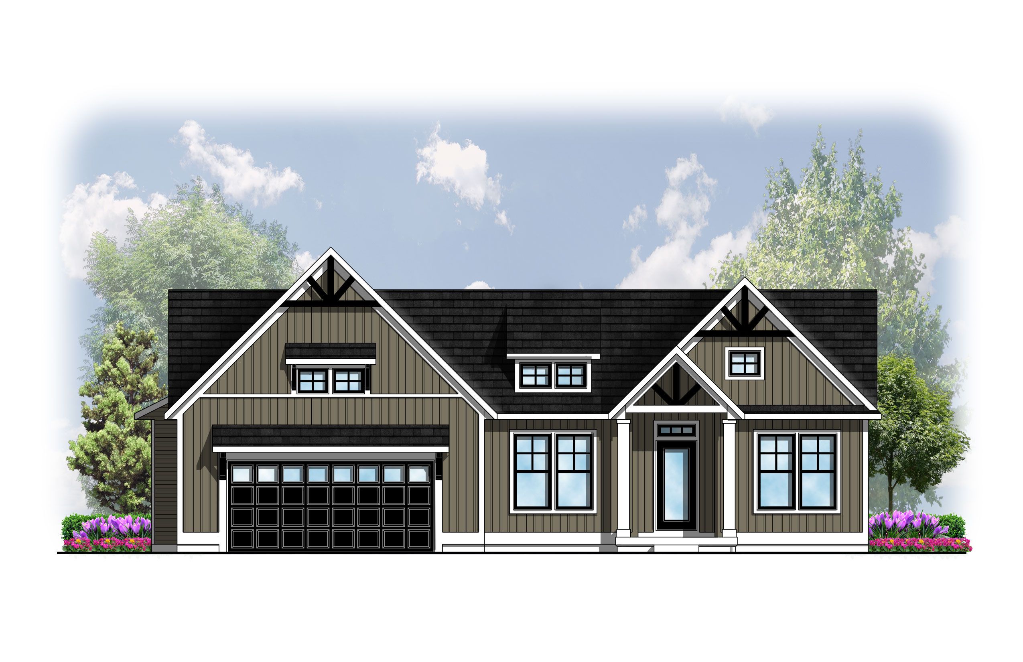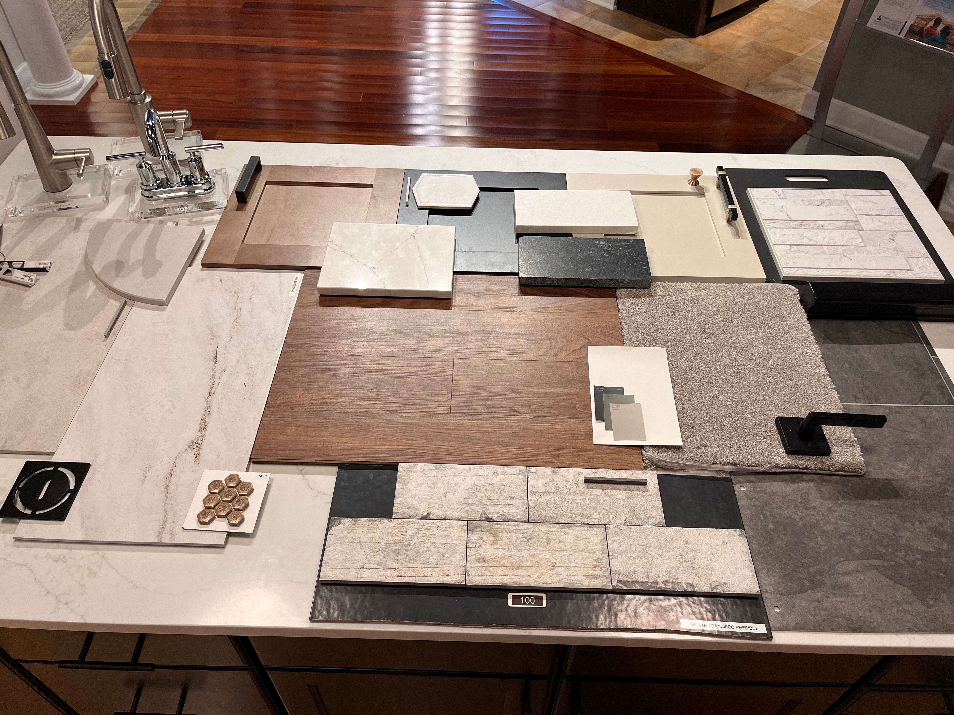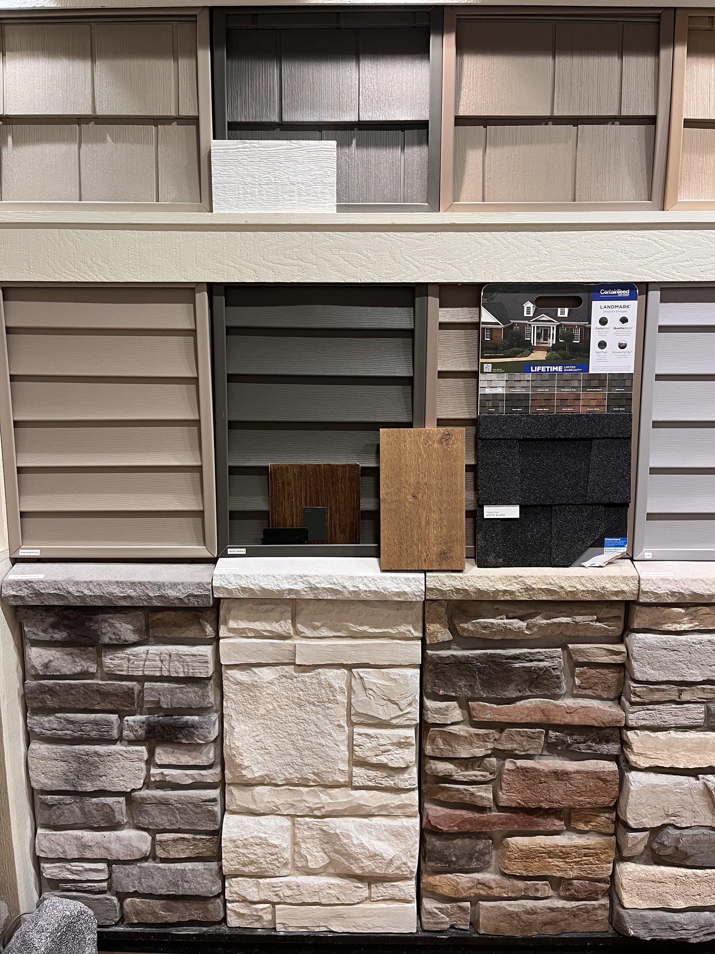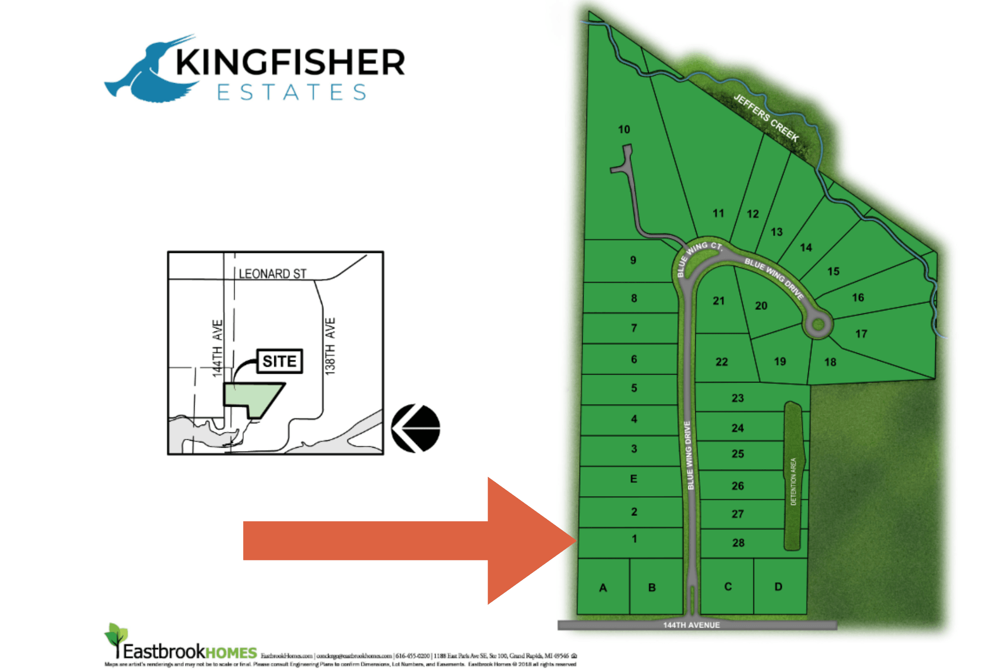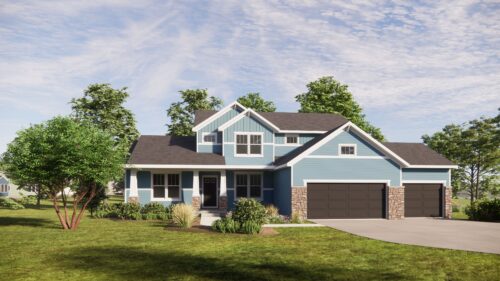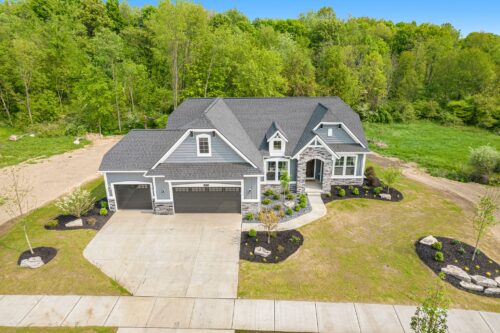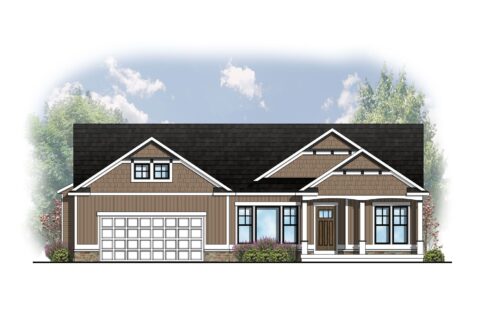- 2Floors
- 3,501Square Feet
- 5Bedrooms
- 3Bathrooms
- 3Garage
Brand New Ranch Home in Spring Lake School District!
The Maxwell Home Plan at Kingfisher Estates offers a perfect balance of contemporary design and timeless elegance. This thoughtfully crafted floor plan is ideal for those seeking both luxury and functionality, with a layout that promotes easy living and seamless flow between indoor and outdoor spaces.
At the heart of the home is the expansive great room, featuring soaring ceilings, large windows, and an abundance of natural light. The open-concept living and dining areas create an inviting atmosphere for entertaining or relaxing with family. The gourmet kitchen is a chef’s dream, equipped with top-tier appliances, custom cabinetry, and a large central island—perfect for both meal prep and casual dining.
The Maxwell Home Plan offers flexible spaces, including a private home office and a luxurious master suite tucked away for ultimate relaxation. The master bath is a retreat, with a soaking tub, oversized shower, and dual vanities. Generously sized bedrooms provide ample room for family members or guests, each offering comfort and privacy.
Designed with entertaining in mind, the home opens to a stunning outdoor living area that blends seamlessly with the landscape. The backyard features a covered patio for dining al fresco, a lush garden, and space for recreation or relaxation.
With its clean lines, sophisticated finishes, and versatile design, the Maxwell Home Plan is a perfect choice for those who value both style and practicality. Situated within the coveted Kingfisher Estates community, this plan offers a unique opportunity to enjoy a tranquil, private lifestyle while remaining close to top amenities and natural beauty.

